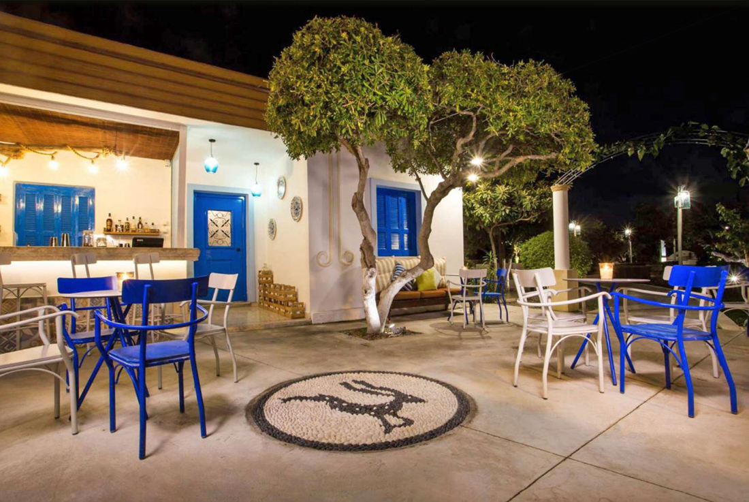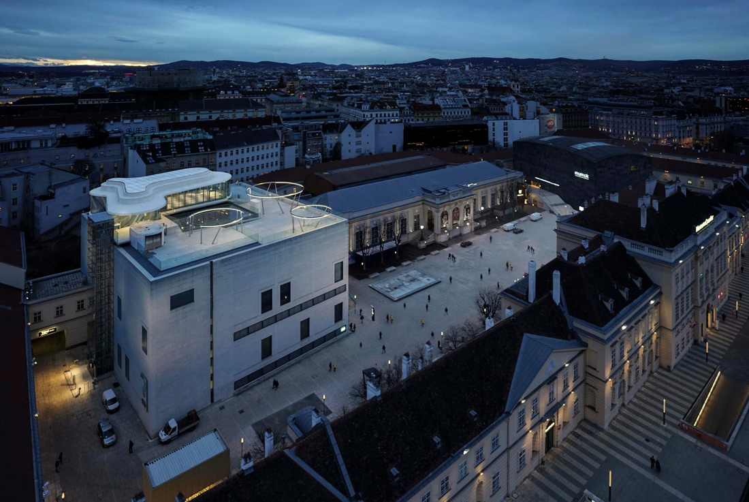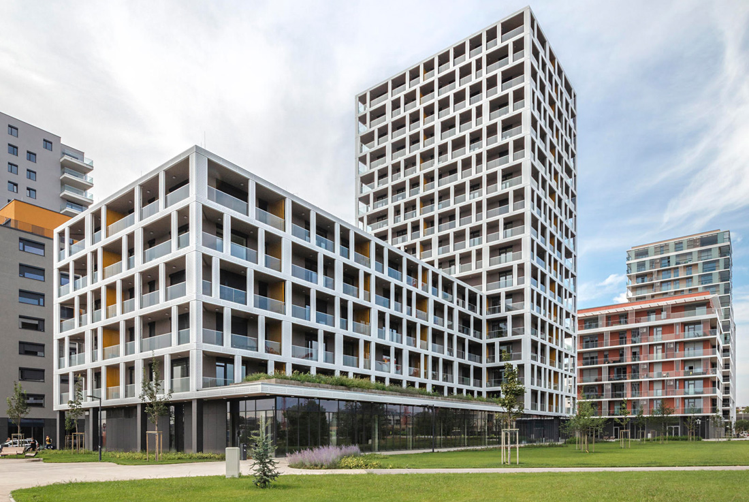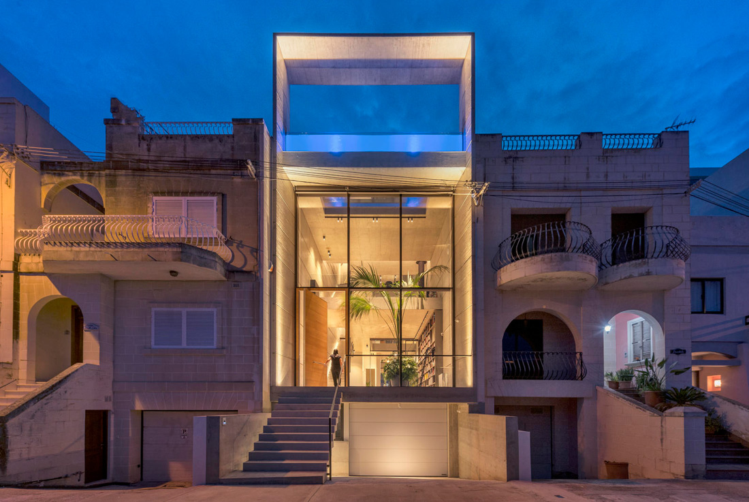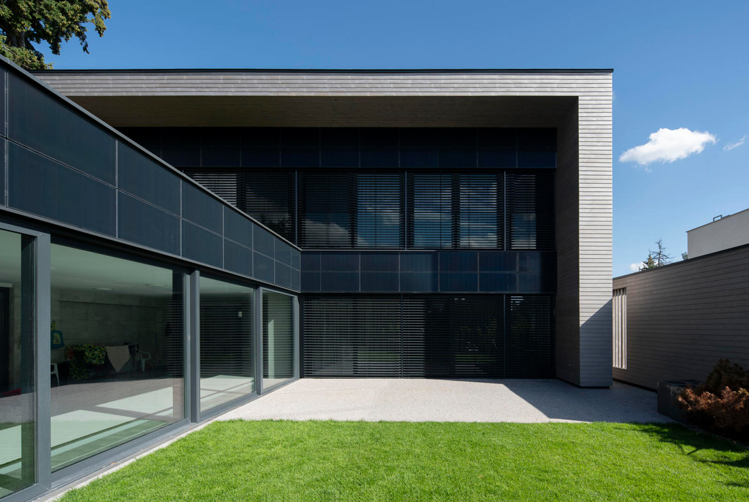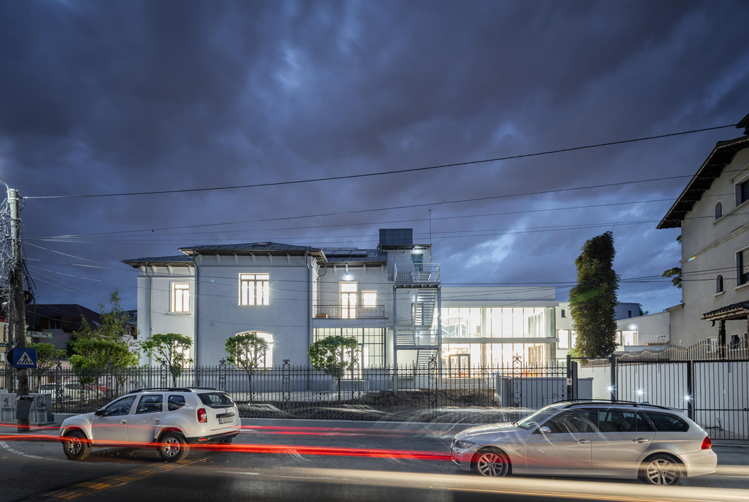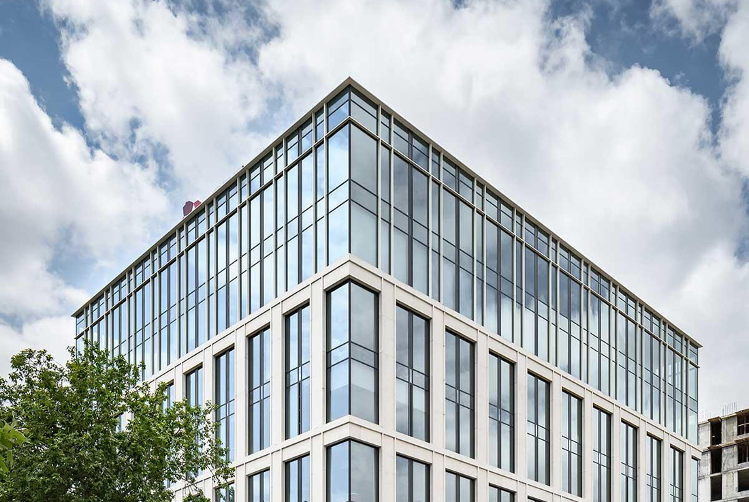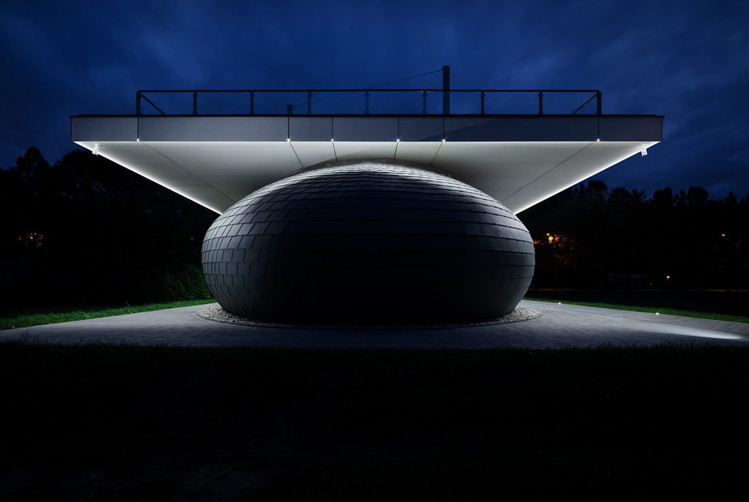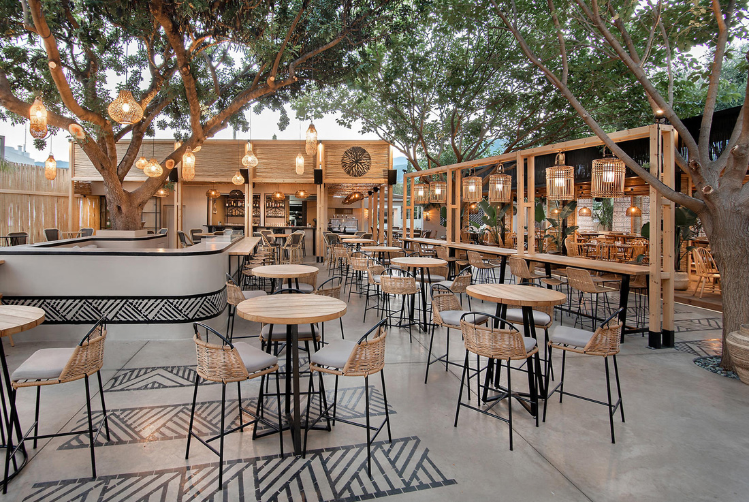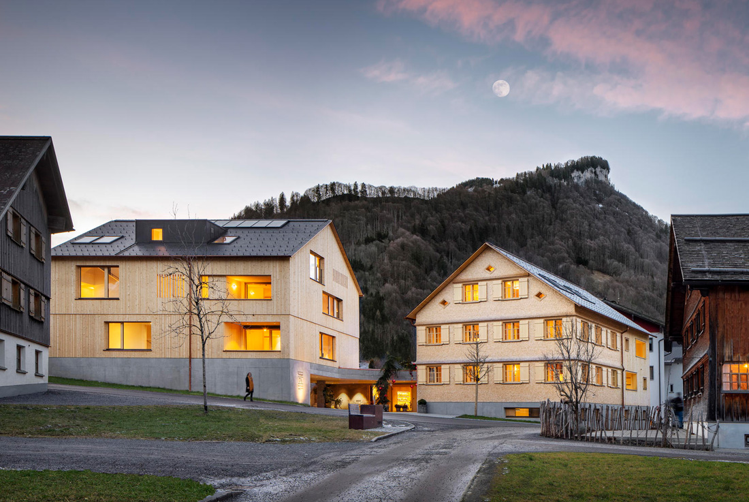ARCHITECTURE
Taverna Manolis, Rhodes
GK SKIADOPOULOS was assigned with the landscape architecture of the traditional Greek restaurant "Taverna Manolis", during 2020 in Rhodes Island, Greece. The main concept which makes the project innovative, original and functional, was based in the connection of the following six parameters: • Emphasis on the Mediterranean Greek countryside, • Design inspiration from the Greek island architecture, • Highlight the traditional Mediterranean Greek culture, • Creation of bright, cozy
Libelle Museumsquartier, Vienna
The new pavilion hovers atop the Leopold Museum, nimble as a dragonfly. Its glass wings peering over the edge of the stone museum cube, a narrow shaft stretches long and thin into the courtyard, linking the glass body with the earth below. Open to the public, visitors can take a free – standing panorama elevator up to the viewing deck. The pavilion is raised up from the rooftop terrace of
Budapart Residential Building, Budapest
The character of the 114-apartment residential building with three underground garage levels, ground floor + 5 and ground floor + 16 floors, is determined by the monolithic performance of the 60 m high tower and the lower building part. This uniformity is guaranteed by the second façade shell in front of the uninterrupted strip of balconies around the entire building above ground floor. The internal functional system of the
Casa B, San Julian
The project occurred after the demolition and reconstruction of a terrace house in the city of St. Julian, Malta making it more functional to the needs of the family. Located in a neighborhood formed by traditional buildings, the house’s main façade has a unified design, a double skin formed by a totally glazed elevation covered by a system of sliding aluminum louvers and delineated by a frame of reinforced
Family house, Bratislava Old Town
The family house is located in Bratislava. The goal of the solution was to achieve a highly convenient level of living combined with energy efficiency, taking advantage of the current knowledge and modern technology to the full extent possible. The simple composition of mass is created by an intersection of three cubes using minimal means of expressions, based on a combination of three main materials – glass, wood and concrete.
Places in a Garden. Kindergarten in Bucharest
The reconversion project of the house from 9 Episcop Cherasie Street was thought out by the Mânadelucru architecture office - a house belonging to the Romanian Patriarchate, which they wanted to dedicate to education, thus materializing the design of a kindergarten. The coherence of the result is the due to a fluent collaboration between the architects and the client – the client understood the role of airy and bright
Kamenitza Park Office Building, Plovdiv
The office building in Kamenitza Park complex, is a modern and energy-efficient solution, covering the requirements of local investors willing to develop their business in Plovdiv. It consists of a total of 10,500 m² built-up area, distributed on 8 floors, and one underground level. The facade is a combination of the suspended glass facade and suspended natural stone, giving a memorable appearance to the building. The hanging facade of the
The Zam!
Zamárdi is a village in Hungary Europe with a population of 200 on the shore of Lake Balaton, the largest lake in Central Europe. The building is invested by the local government and built for the local community. It accommodates meetings, smaller venues, as well as concerts, exhibitions and will be open to the public all year round.Since the 1950s, the Balaton area has been a field of architectural
EGO all day exclusive bar, Kalamata
"If you want to know about the culture of a city, spend a night in its bars". Ernest HemingwayThe project is located on an 800 sq.m. site in the south of Peloponnese, specifically on the coastal front of the city of Kalamata, facing south. The aim was to redesign the existing buildings and configure the outdoor areas, in order to create a summer recreation area that meets the user's spatial
The Visitor Center Between two waters, Križovec
The Visitor Centre Between two waters is housed in the old building of a former lodge. The main topic is the interpretation of nature and the location where two rivers - Mura and Drava - intersect. The exhibition displays interactive mechanical and multimedia content and illustrations presenting the natural phenomena and cultural heritage of Međimurje. The scenography of the exhibition is set to present a stylized landscape of the
Tempel 74, Mellau
The apartment house Tempel 74 is in Mellau, a small village in the rural region of Bregenzerwald. The hamlet Tempel belongs to one of the most attractive house ensembles of the village. In cooperation with friends and neighbours, Evi Haller (host) and Jürgen Haller (architect) have constructed two new buildings instead of an old farmhouse which could not be preserved. The detailed reconstruction has enabled them to preserve the townscape
The Eagle – Mountain Top Restaurant, St. Georgen am Kreischberg
The much anticipated “The Eagle” Restaurant at the peak of Kreischberg Mountain within the Austrian Alps is completed. Set amidst a breathtaking landscape with 360 degrees of panoramic views across the mountain backdrop, Viereck Architects designed a building with its shape derived from the client´s brief; To create a rock-like crystalline landmark. The CLT superstructure with its fully in timber and stone cladded interior, is on the outside covered by


