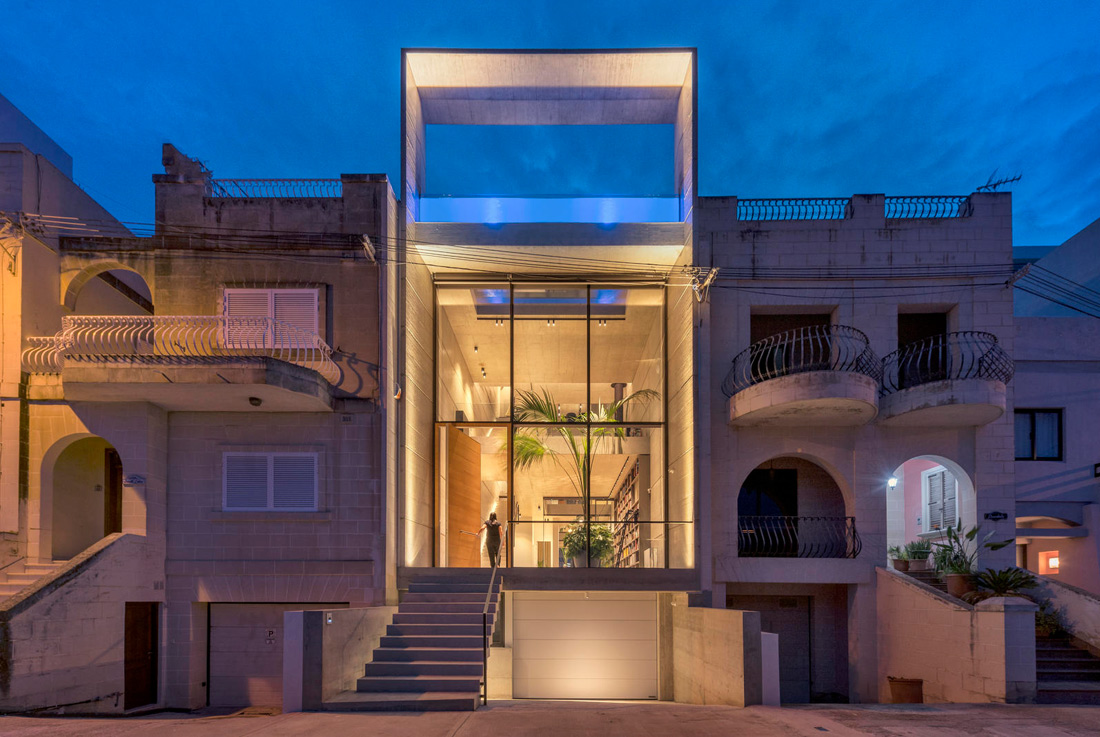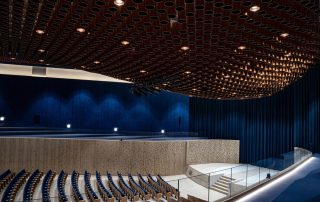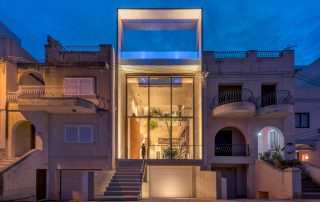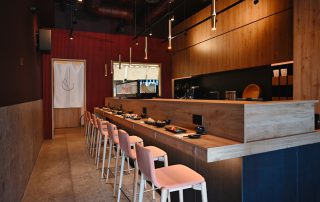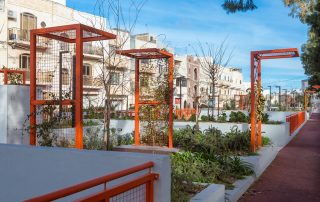The project occurred after the demolition and reconstruction of a terrace house in the city of St. Julian, Malta making it more functional to the needs of the family. Located in a neighborhood formed by traditional buildings, the house’s main façade has a unified design, a double skin formed by a totally glazed elevation covered by a system of sliding aluminum louvers and delineated by a frame of reinforced concrete. Hence creating a fresh atmosphere inside the house and giving the building a special identity from the outside.
From Inside the project is characterized by a linear scale, with single flight of stairs, and double height for the entrance lobby facing the fully glazed patio, that creates the interaction between the interior spaces and the garden, while increasing the natural sun light inside the house. On the rooftop, in front of the penthouse, a swimming pool is located and surrounded by a wooden deck, giving a wonderful view of the Malta’s coast.
What makes this project one-of-a-kind?
An infinity pool is set on the terrace within this frame, its sides against the completely transparent elevation. The water and tank are visible via the façade, crowning the building and playing a part in the elevation’s composition.
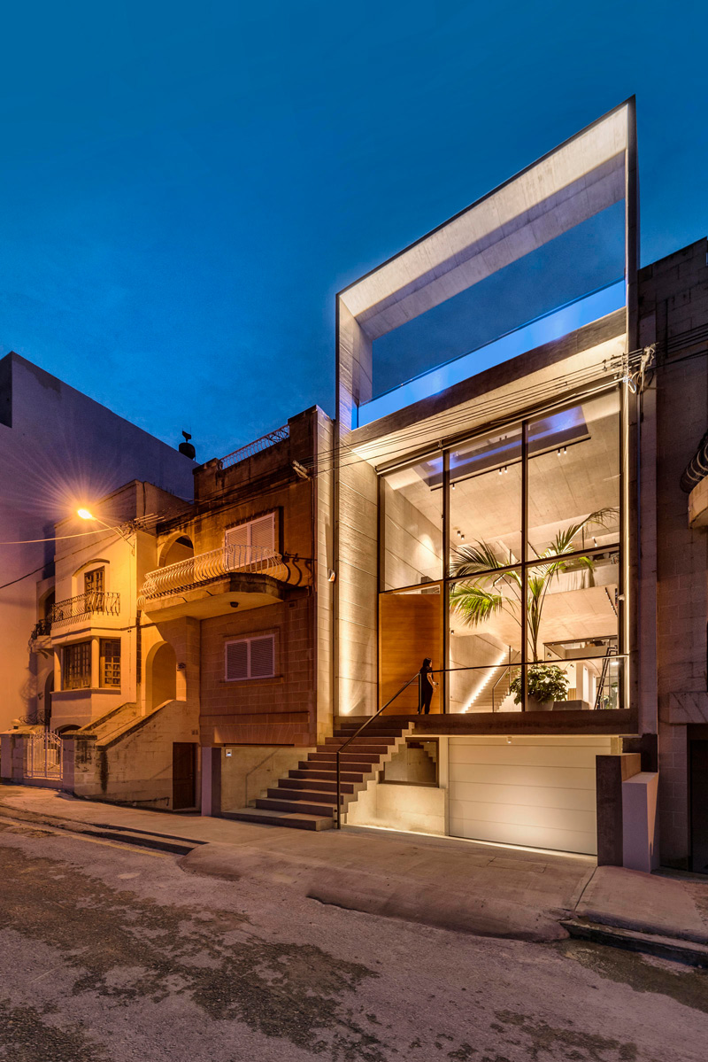
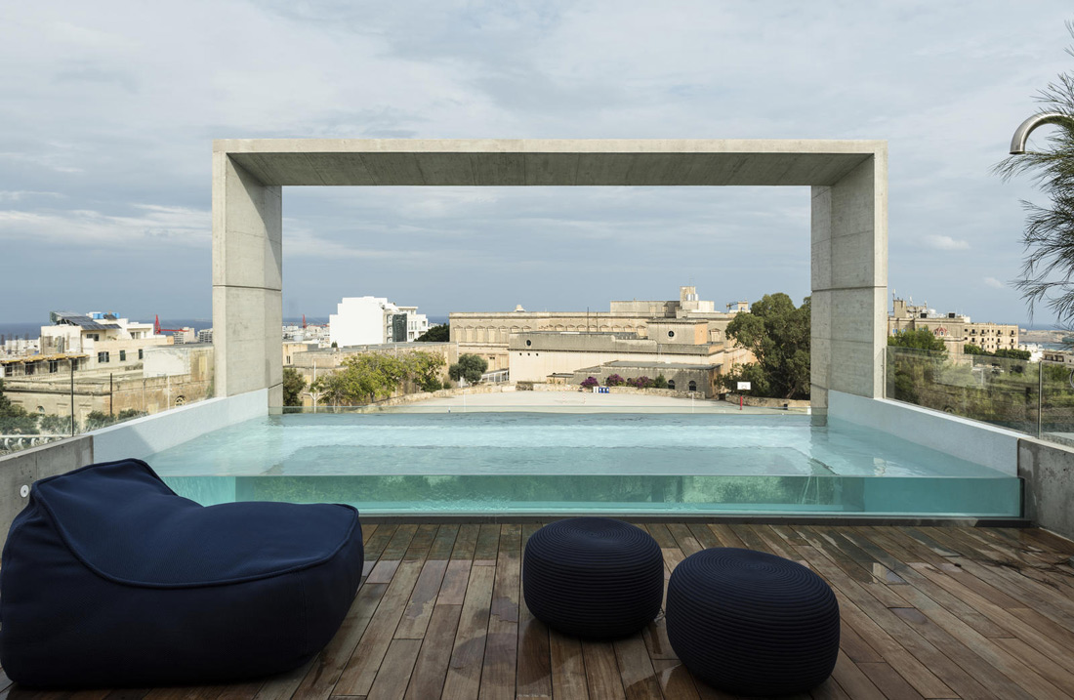
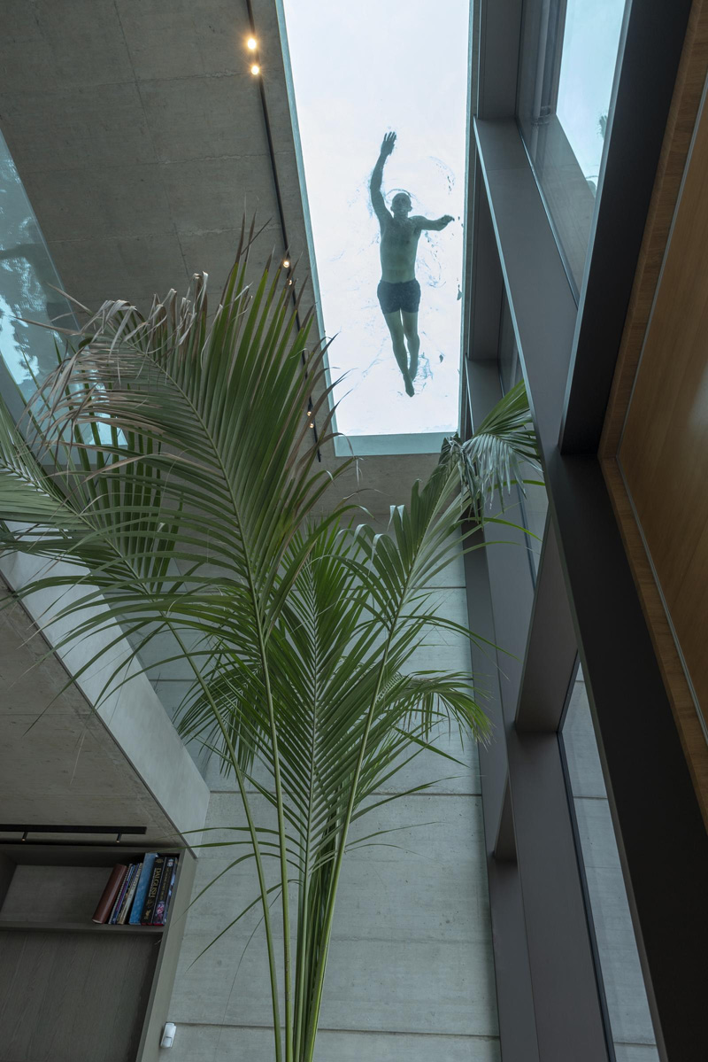
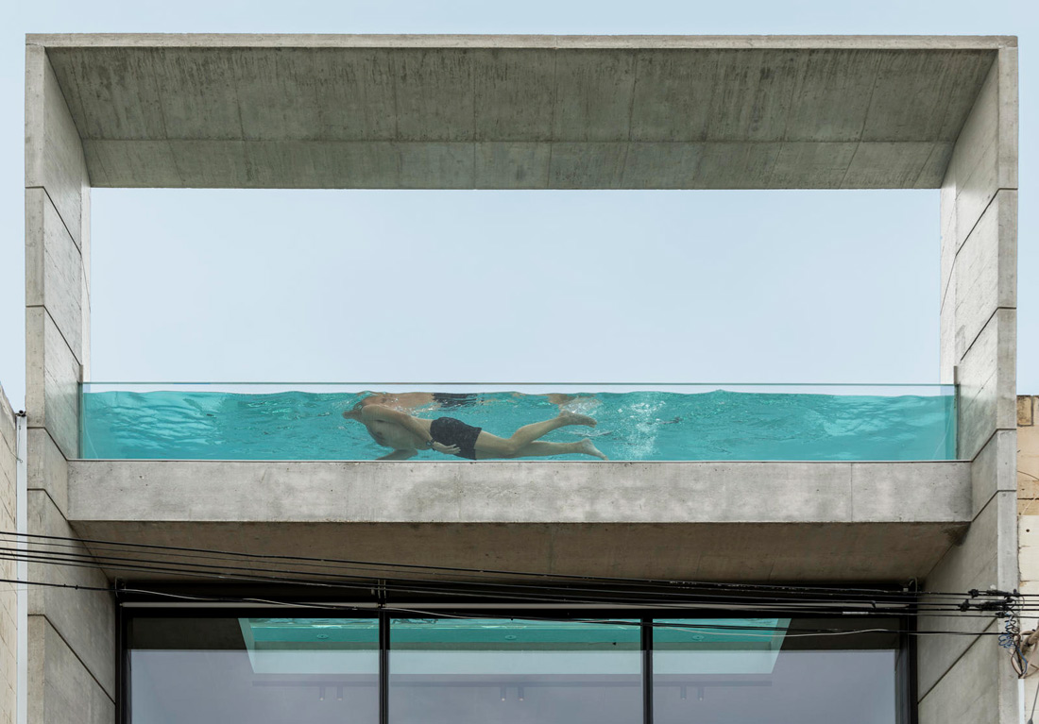
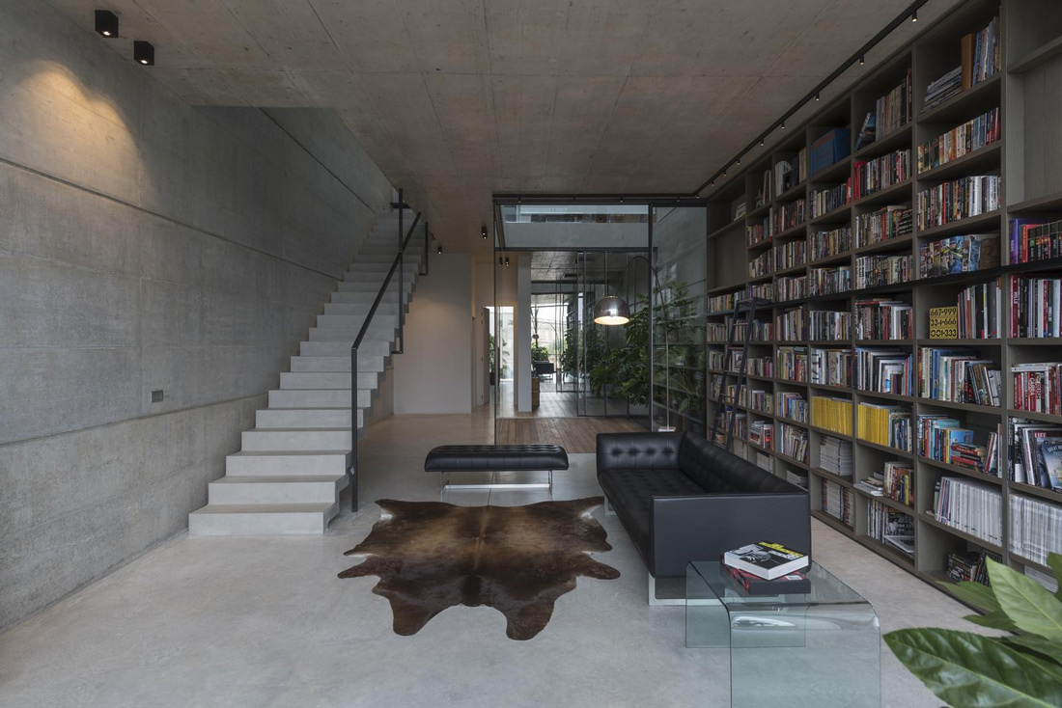
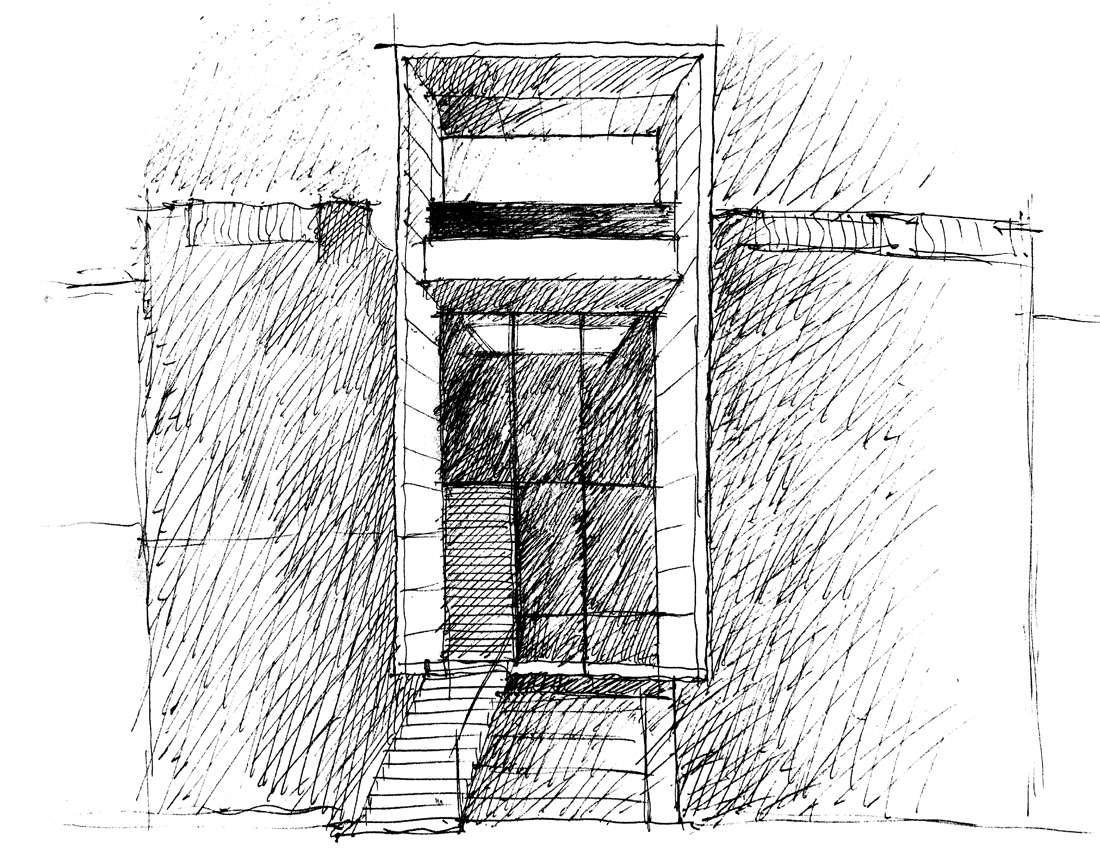
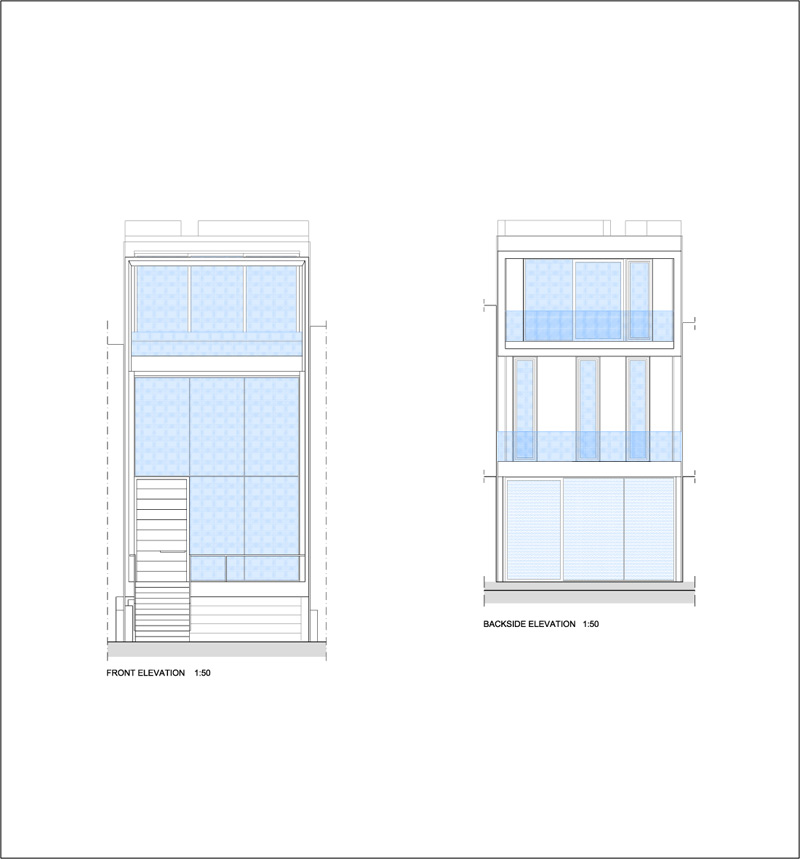
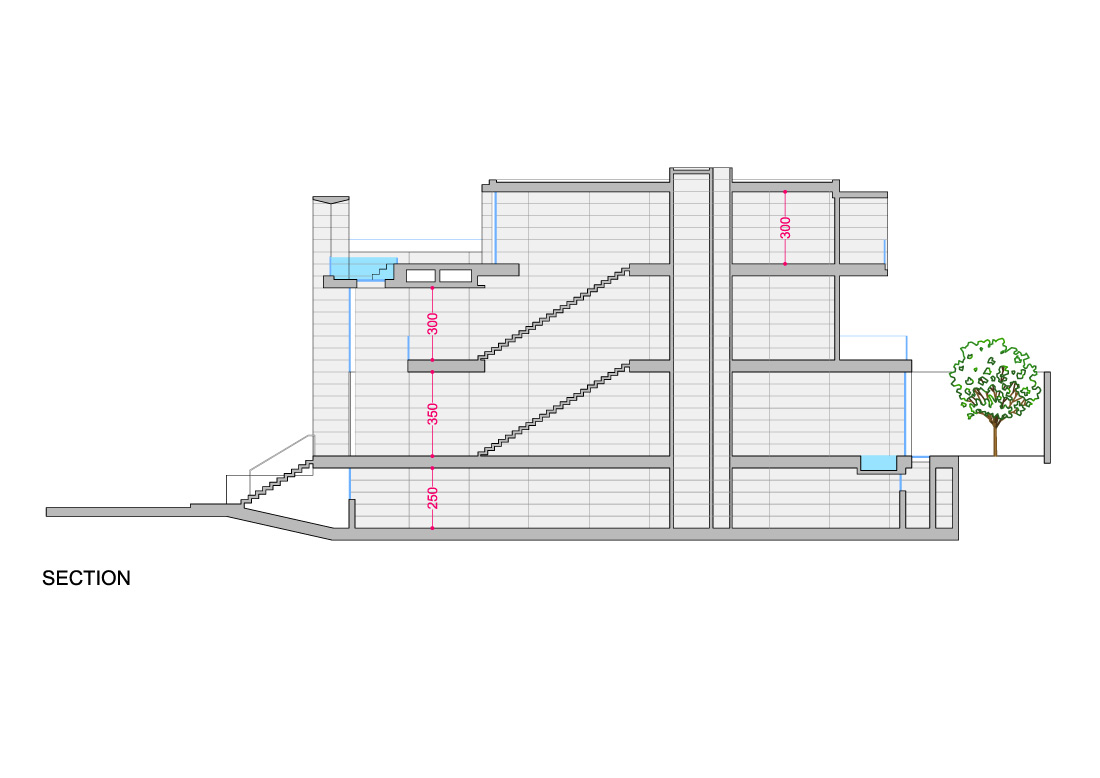

Credits
Architecture
Architrend Architecture; Gaetano Manganello, Carmelo Tumino
Local Architect
Martin Farrugia
Client
Private
Year of completion
2019
Location
San Julian, Malta
Site area
200 m2
Photos
Oreno Maggi
Project Partners
Main contractor
Costruzioni Tiziano geom. Corrado srl
Other contractors
Filippetto srl, Parolux srl, SicilCima S.r.l., Flos S.p.A, Spazi Privati



