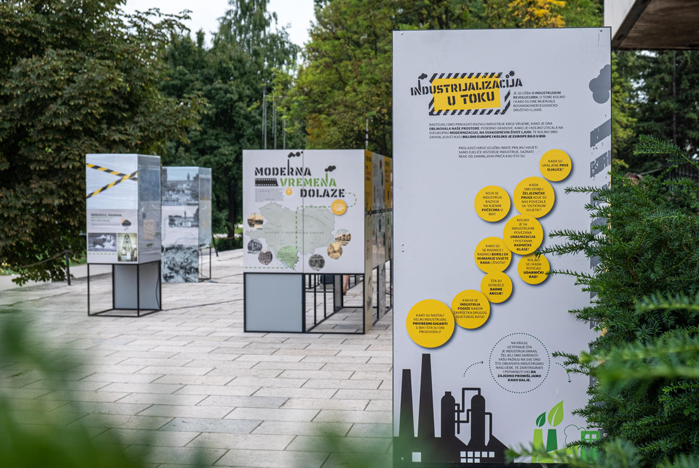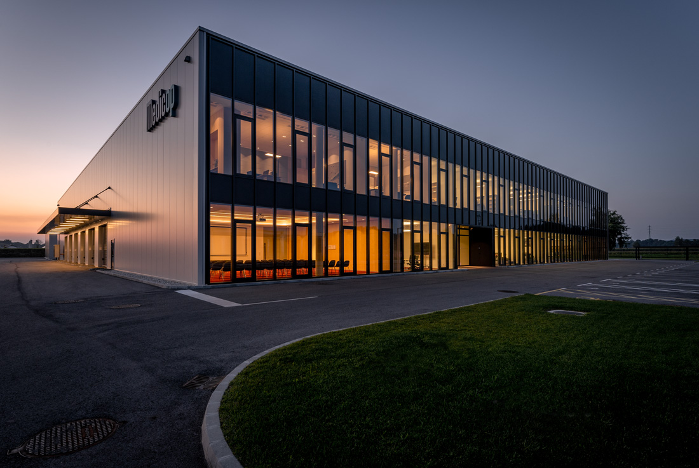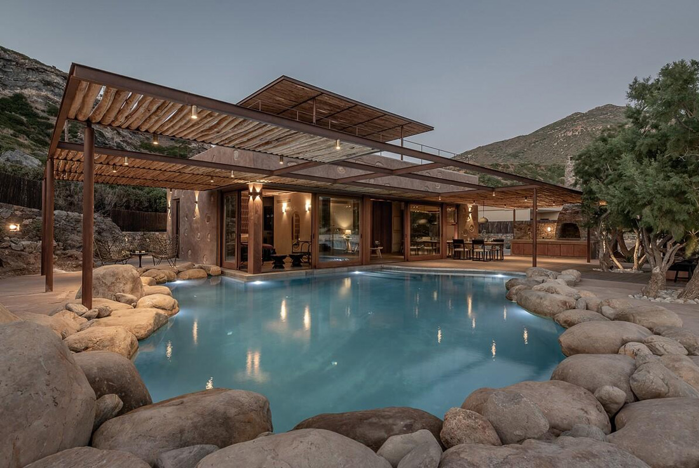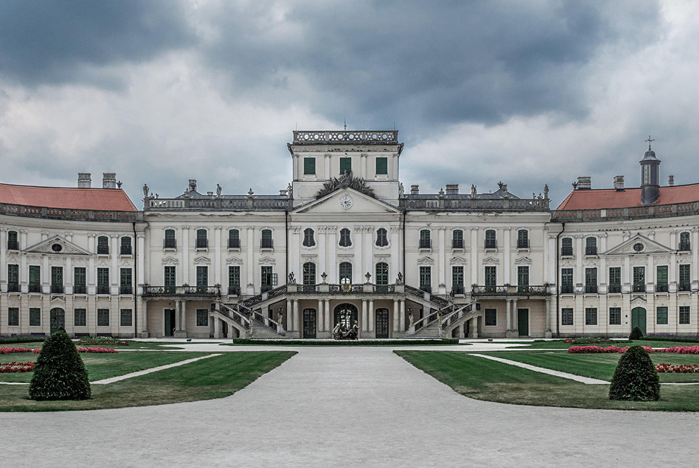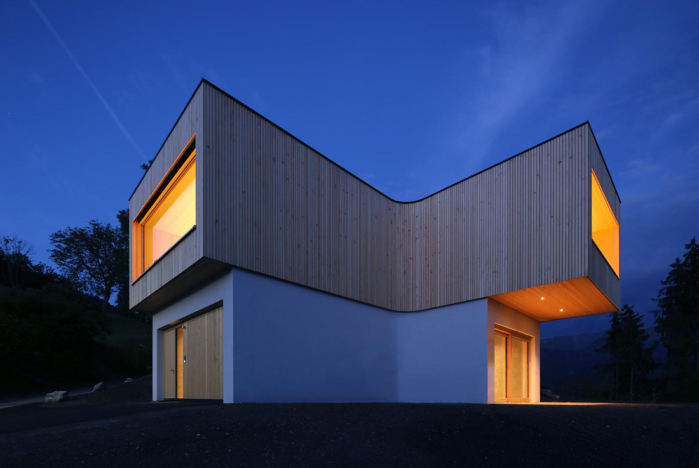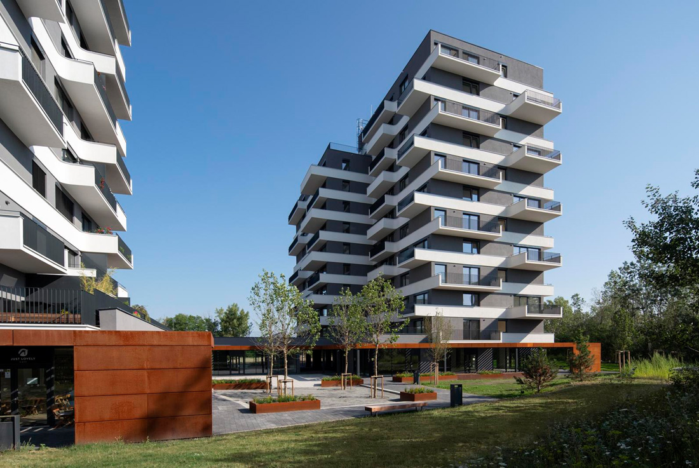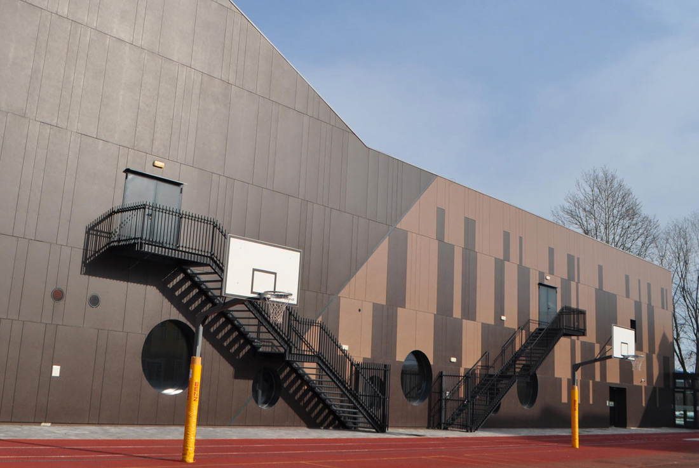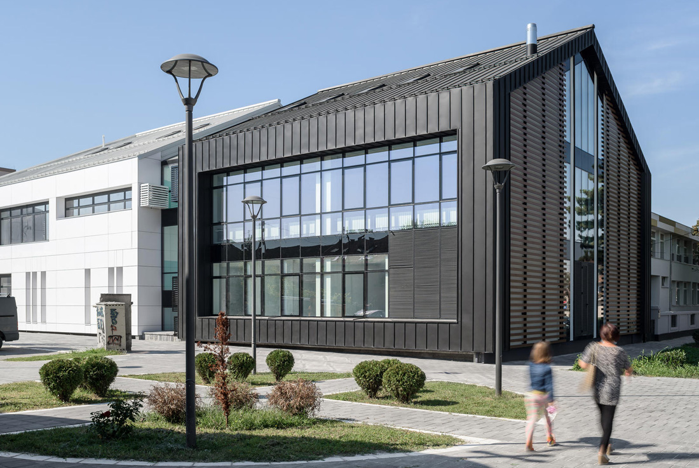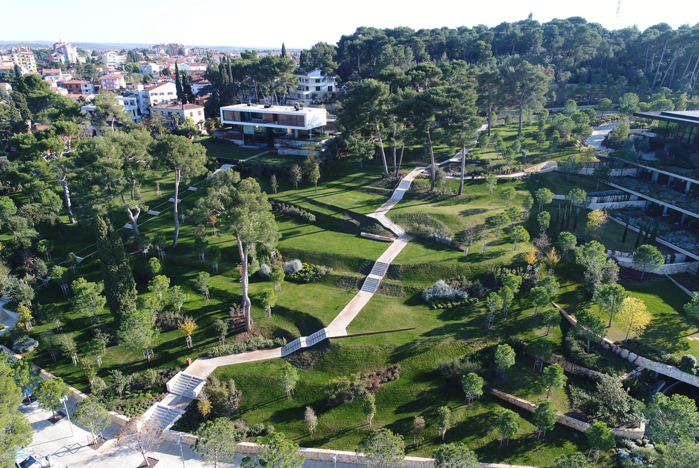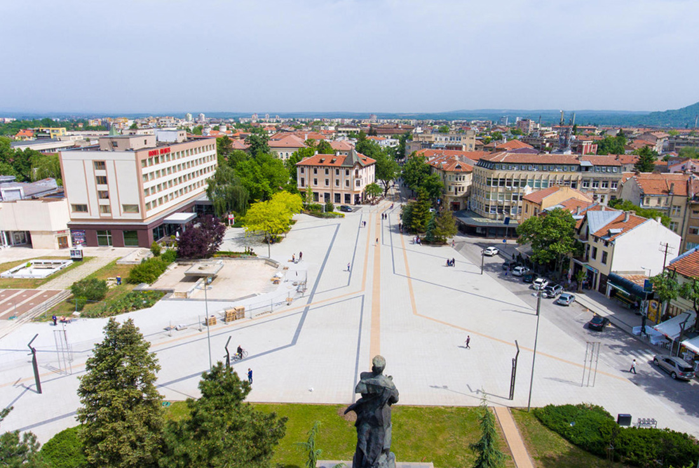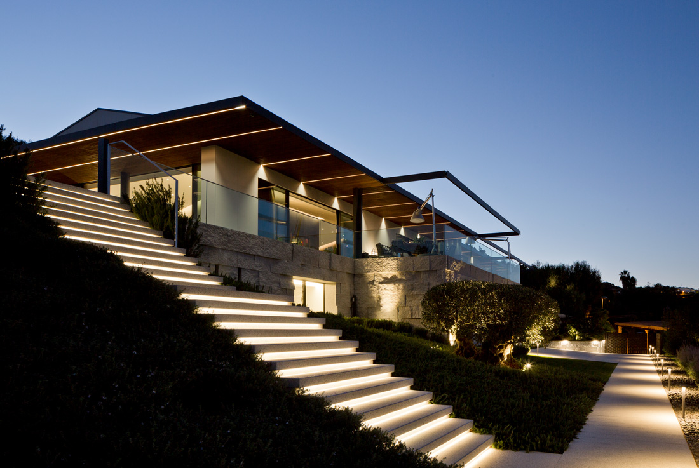ARCHITECTURE
House C, Medulin
The private house C is located on the south coast of the Istrian peninsula in Croatia. It was designed for unique couple and their family. Our design celebrates the simplicity, clarity and beauty that emerges when form and function come together. The result is a house that combines traditional elements with contemporary building knowledge and lifestyle. Our design approach was based on our client's desire for a simple, practical
Industrialization in progress…, Bosnia and Herzegovina
Interactive multimedia exhibition "Industrialization in progress" follows historical development of B&H industry and impact on the collective memory with desire to encourage thinking about industry and industrial heritage today, as potential and part of European cultural heritage. Through conceptual and visual interpretation, the exhibition takes the visitor on a journey through the industrialization and its ever-changing transformation towards future. The exhibition is designed as a free-standing metal structure bearing
Poslovno-proizvodni objekt Medicop, Murska Sobota
The Medicop business and manufacturing building combines high-tech solutions and the thoughtful design of business premises within a single volume. It is placed in the landscape like a rationally designed cube. The facility is defined on three sides by smooth aluminium-coloured facade cladding and a functionally arranged composition of openings, and on the main entrance side of the office part by a glass facade that reflects the landscape and
Native Beach Villa, Chania
A clear rectangular shape, a box with solids and voids is the basic volume of this small house. Three tamarisk trees, point of breath and shadow, is the plot's elevated boundary with the sea. Rocks, the blue of the water on the south and the rocky mountain on the north defines the free space. The pool, with a free form defined by rocks of the area, like a continuation of
Reconstruction of the West Wing of the Esterházy Castle, Fertőd
When catching a glimpse of the Esterháza castle the visitor is spellbound by the symbiosis of unity and grandeur. The majestic inner court and the median risalit flaunts a range of characteristics typical of the Baroque and Rococo. Our design task involved the west wing, which in its entiritiy functions as a gallery. The entrance hall gives access to the picture gallery and a series of rooms in the
Y-House, Dornbirn
A small property located on a hill close to Dornbirn lies in a core of Rheintalhouses. The building is oriented towards three main views: the Säntis, the Bodensee and to the First. The Ypsilon form resulted from the desire to capture these three main views while largely hiding the neighbouring buildings. The house has a massive foundation made out of concrete on which a timber construction arises. In the
Nice view, Bratislava
The proposal „Nice view“ offers a concept of two detached apartment buildings which are connected by the public facilities on the ground floor and share the underground parking areas. The distinctive steel pergola with the corten cladding has been designed to architecturally highlight the first floor public space. Simultaneously it provides the necessary shading, and protects from overheating the shopping facilities that are visually opened to the exterior by using
Gym sports hall – 1st primary school Celje
Purpose of the building gymnastics for primary school children for all sports activities, sports competitions handball, basketball,sport climbing. The hall has a tribune for 340 spectators. Under the tribune are the wardrobes. The construction is steel, the roof is a trapezoidal sheet metal with necessary insulation and 80 light tubes.Facade are fiber cement plates Swiss Pearl. The object is located at the lower part of the building is old primary
Primary school “Nikola Tesla” in Novi Banovci
The client’s request was to upgrade the existing school facility, which no longer met the needs of the students. The "Nikola Tesla" school complex is located in the center of Novi Banovci, with three separate buildings connected to each other – existing school and sports hall, that have been reconstructed during this project, and a newly built school connecting existing buildings.The position of the complex in urban tissue has had
Grand Park Hotel Wider Landscape, Rovinj
The Grand Park is a luxury hotel situated in the exclusive tourist area of Monte Mulini, in the broad-er center of Rovinj, Croatia. The project covers the wider hotel landscape, situated near a wooded park, and creates a unique and coherent whole with the neighboring hotels' landscapes. The project is characterized by an interplay of terraces that are traversed by a simple and minimalist staircase, where linear COR-TEN steel
Central pedestrian area in Vratsa
The reconstruction of the central part of Vratsa was burdened with responsibilities and expectations arising not only from the usual problems in such complex, public and large-scale (85,000 m2) project but also from two important facts. The first one is that the first pedestrian zone in Bulgaria was built in Vratsa (1974). The second one is that the current reconstruction is the first complete revitalization of this space in its
Villa Emma, Porto Rotondo
Villa Emma melts the rigour of "Stazzi", the local rural buildings, with the modern house principles of open floor plans and connection between outdoor and indoor spaces. Furthermore the building's ecological footprints have been reduced by creating a passive house. This house plays poetically with the sky and the land. The hand-cut granite stones on the ground floor plunge into the natural landscape while the sliding glass doors on



