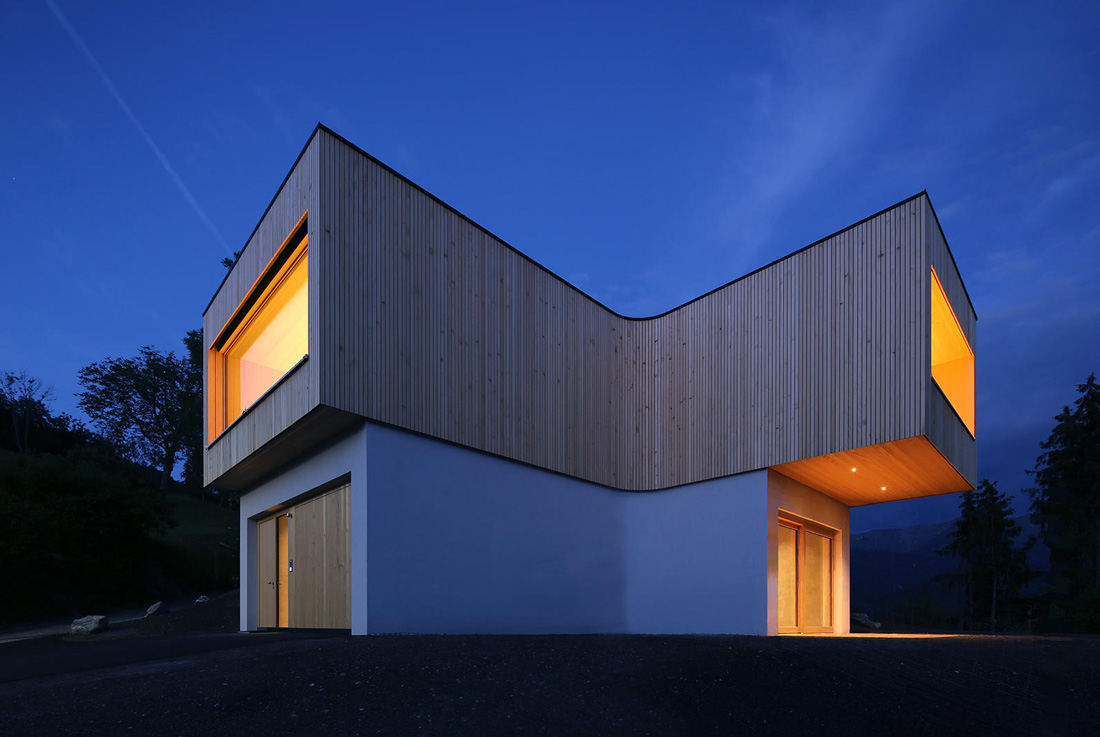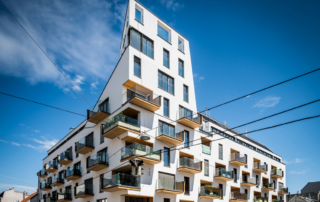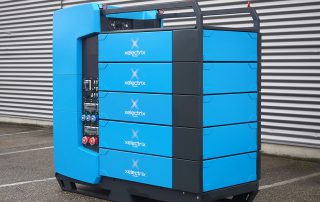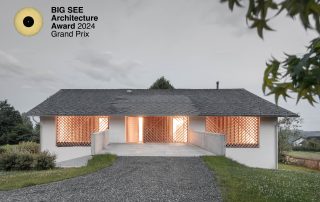A small property located on a hill close to Dornbirn lies in a core of Rheintalhouses. The building is oriented towards three main views: the Säntis, the Bodensee and to the First. The Ypsilon form resulted from the desire to capture these three main views while largely hiding the neighbouring buildings.
The house has a massive foundation made out of concrete on which a timber construction arises. In the rooms, as well as on the façade silver fir was used. The wood comes from local production and was largely left untreated. Around a central core with the staircase, the kitchen and the chimney an open space was planned. The different rooms can be separated by sliding doors. Heating is provided by an air heat pump. The flat roof is covered with extensive greenery.
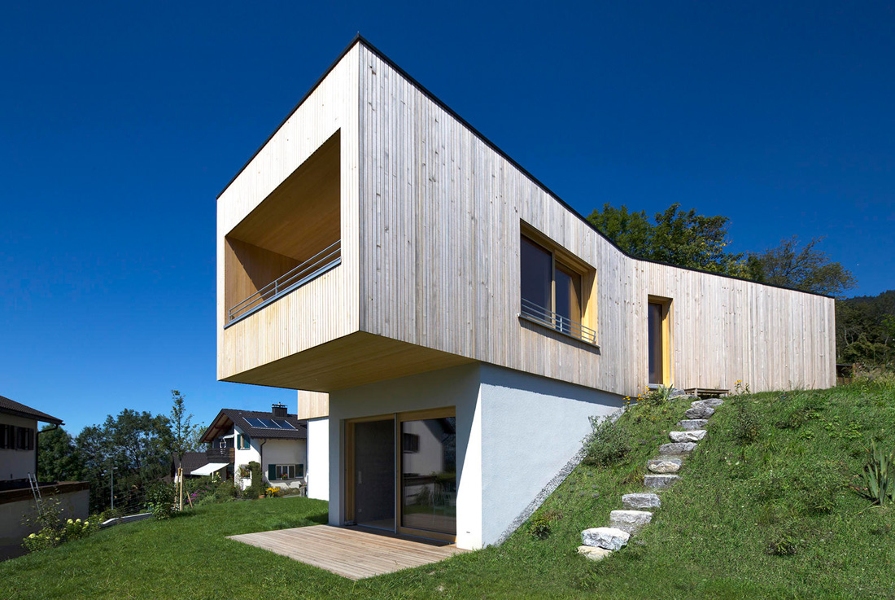
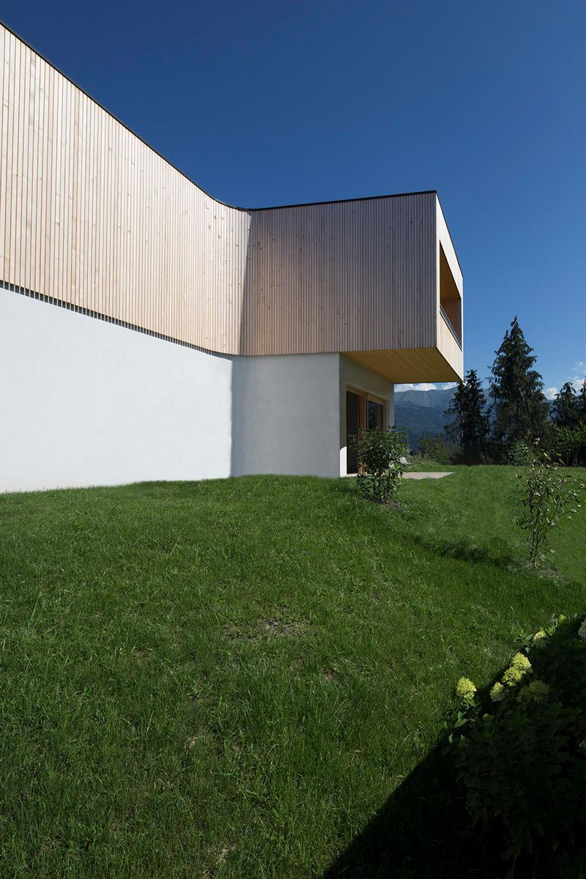
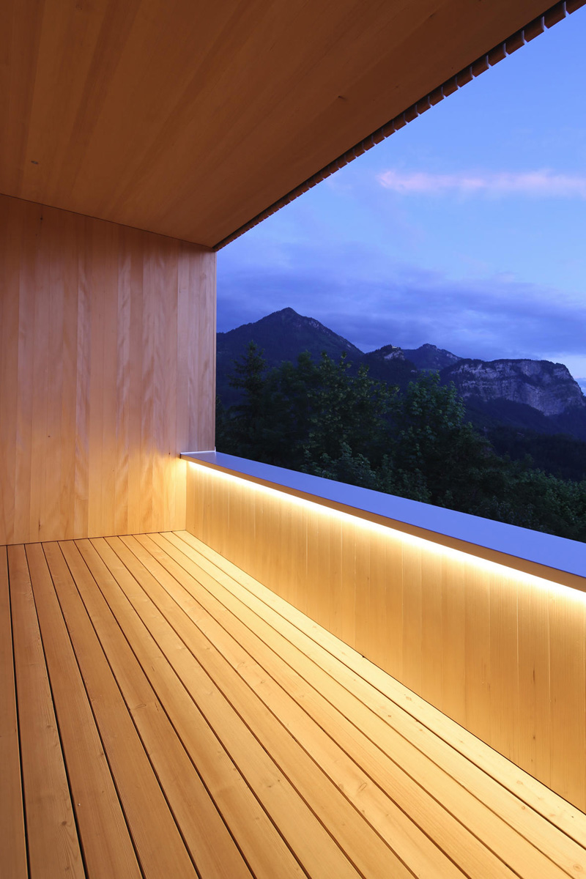
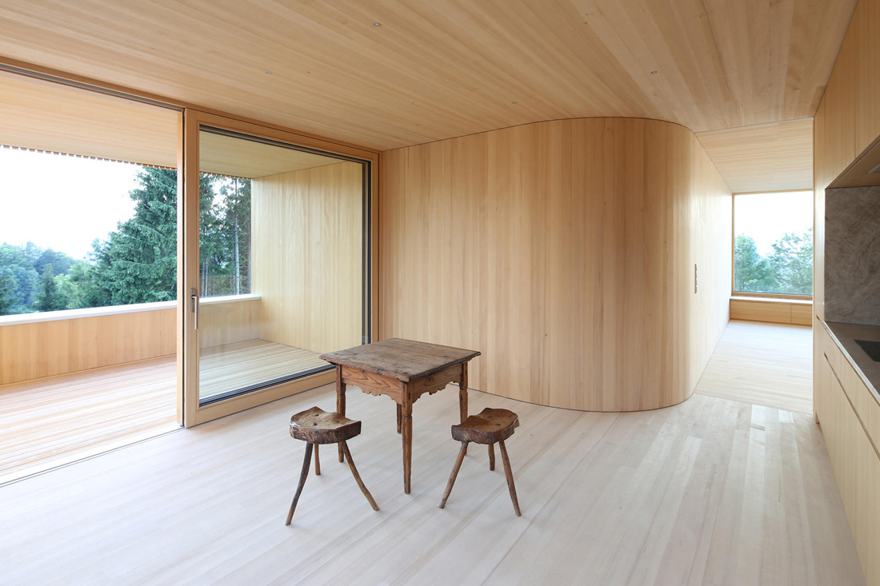
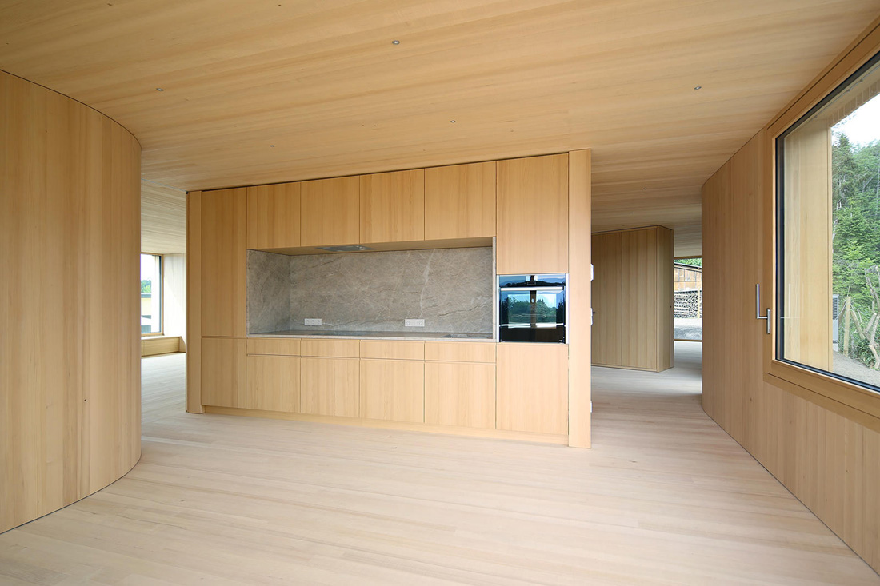
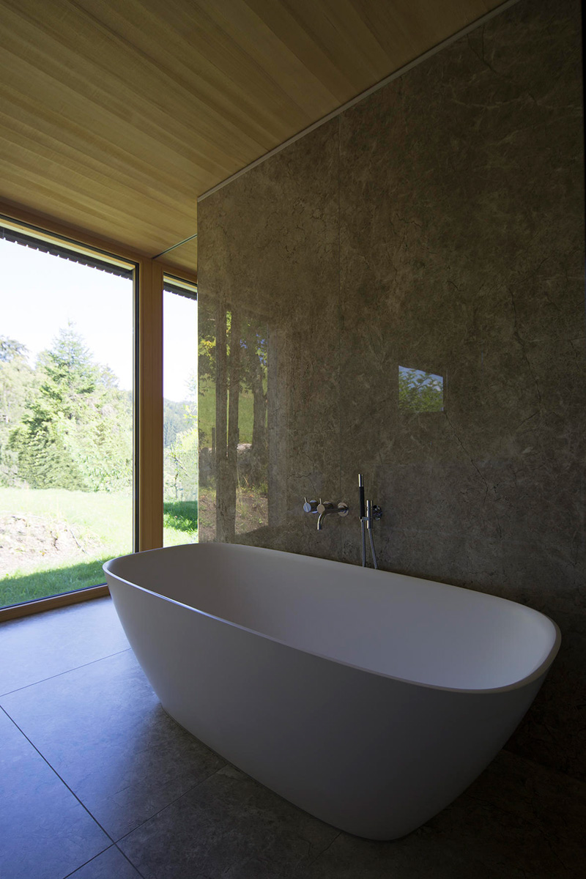
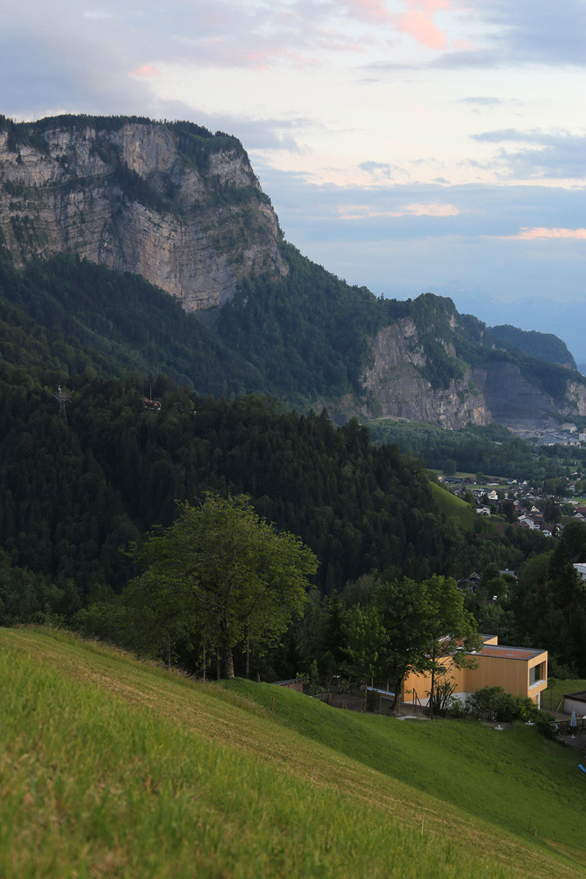
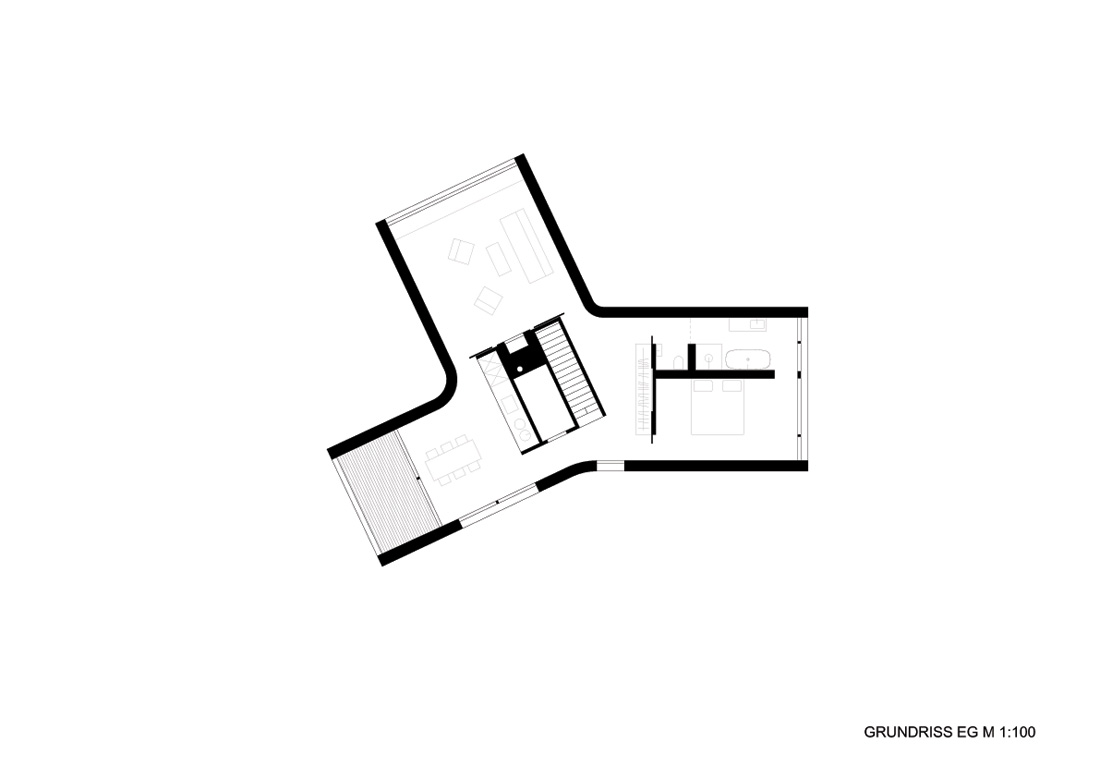
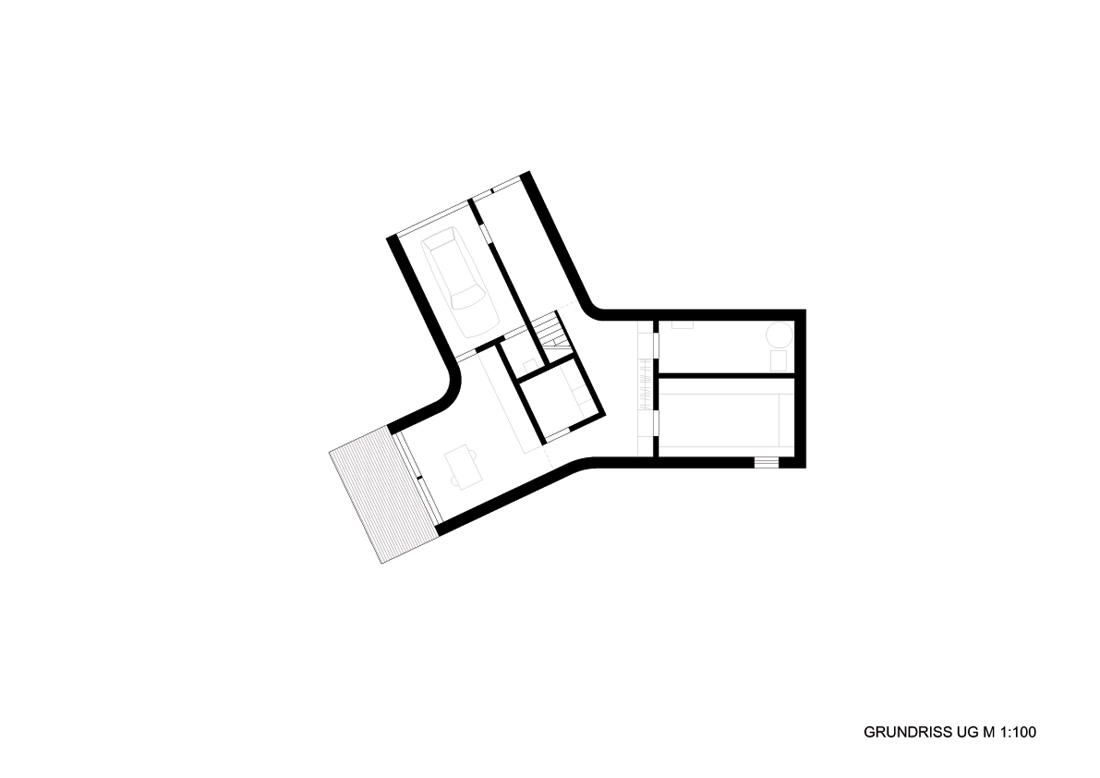
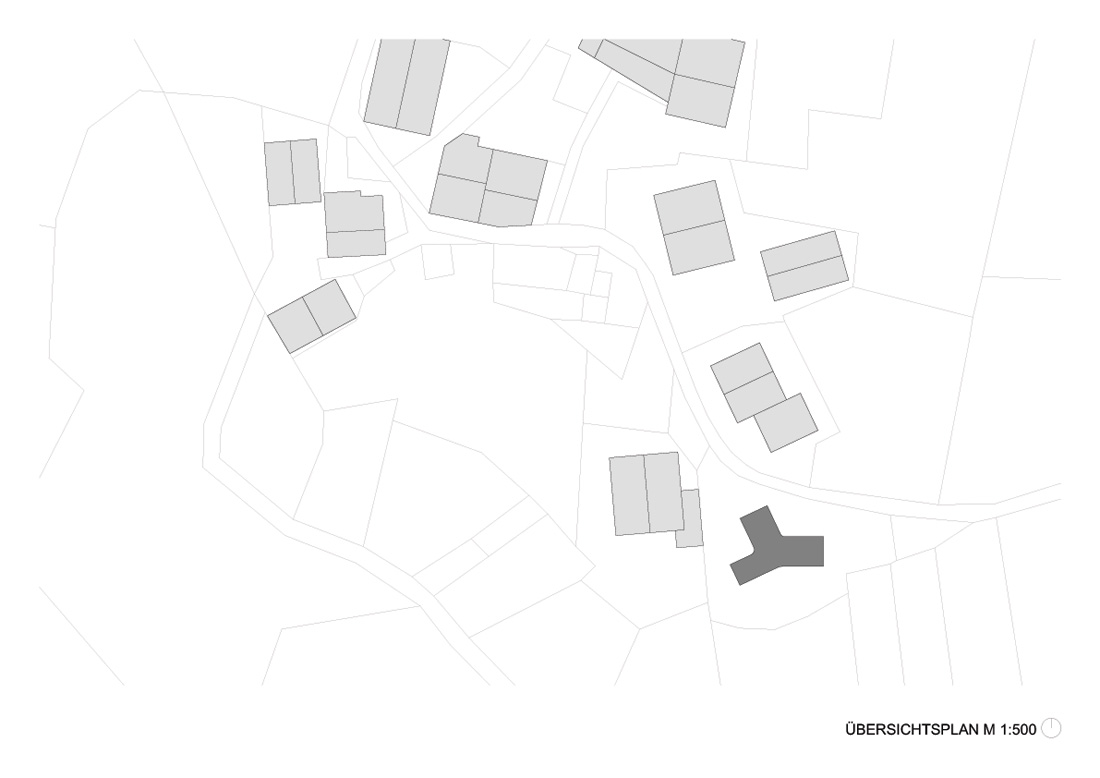
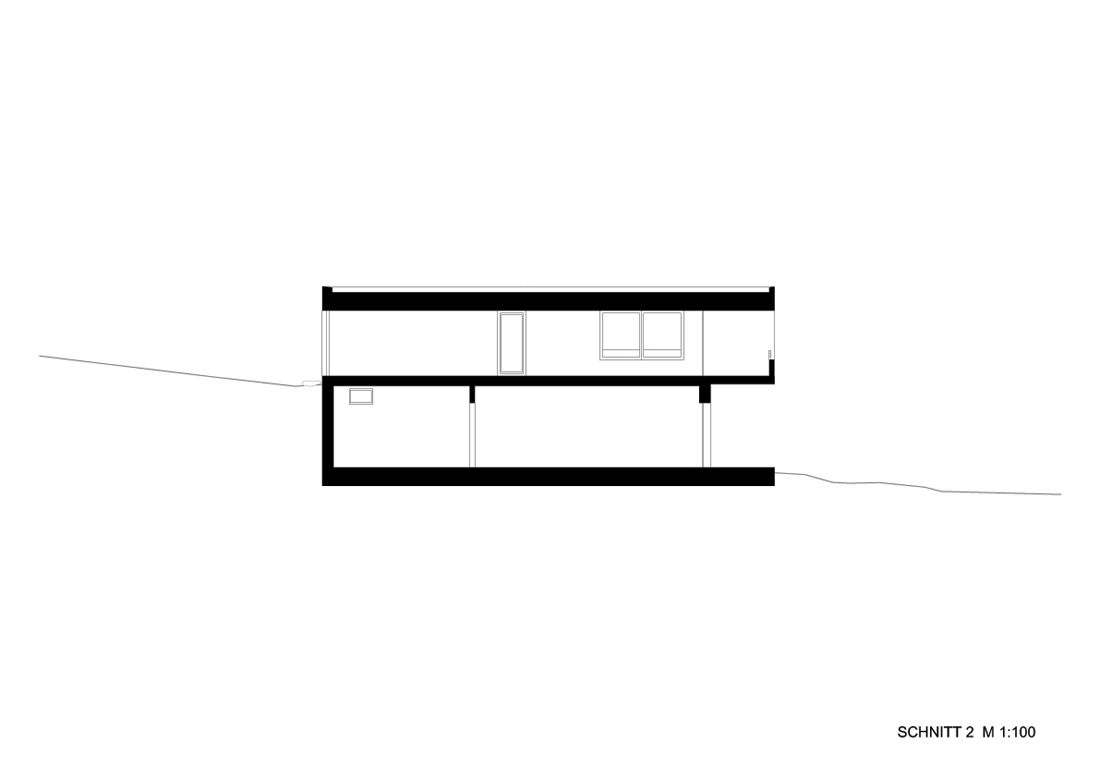
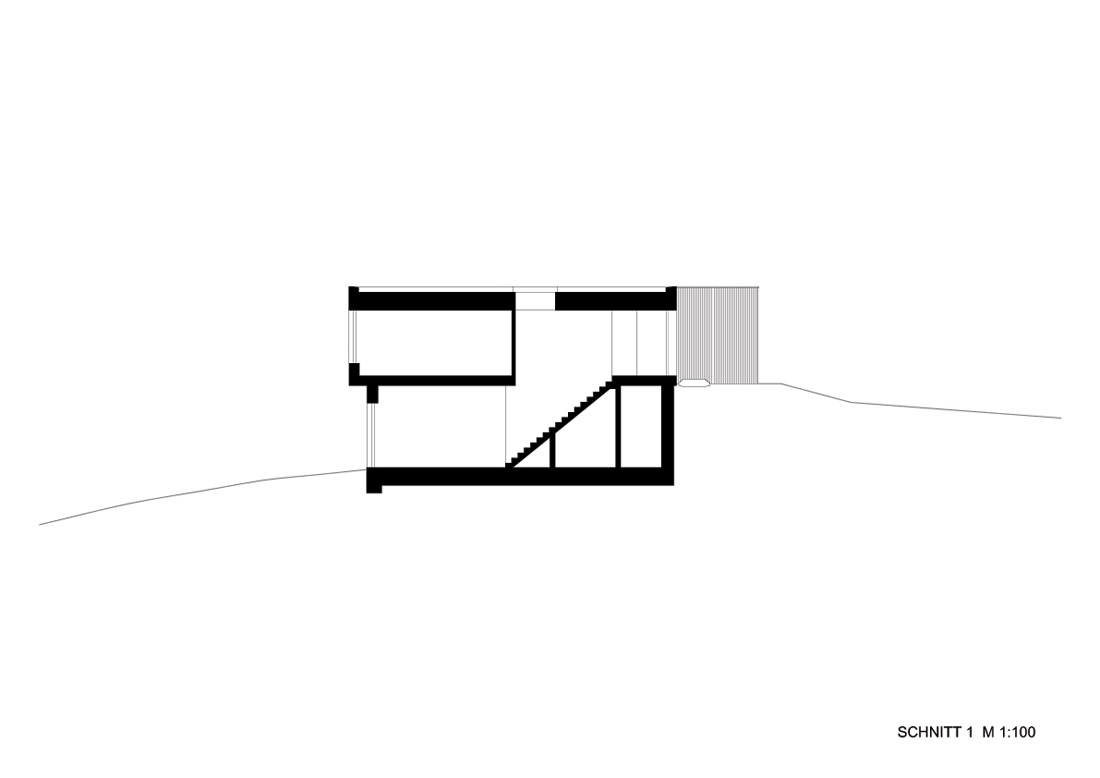

Credits
Architecture
Juri Troy Architects
Client
Private
Year of completion
2020
Location
Dornbirn, Austria
Total area
196,32 m2
Site area
802 m2
Project Partners
Fetz Holzbau GU + Projektbau GmbH, Feuerstein DER Bau GmbH, Rusch Gunter GmbH



