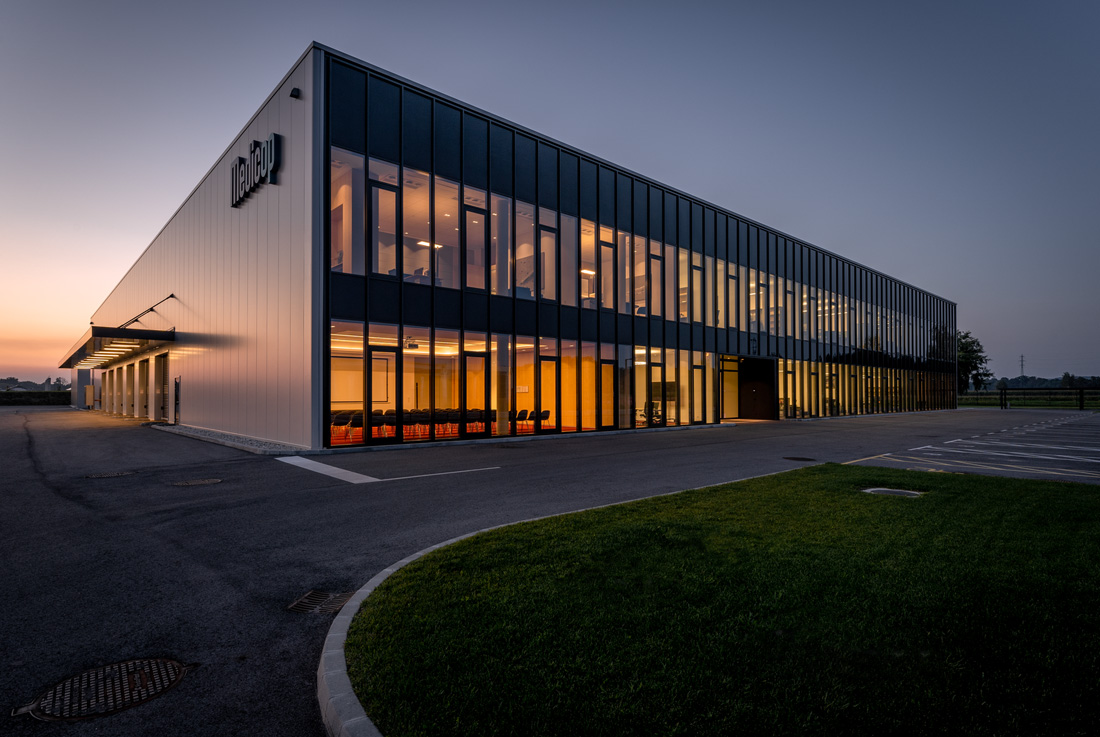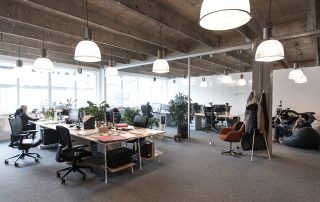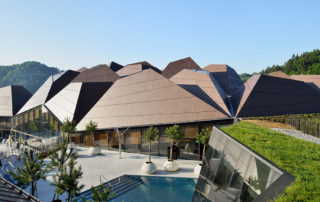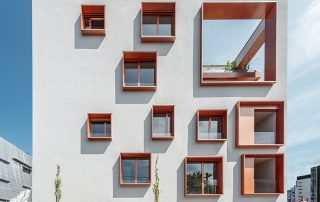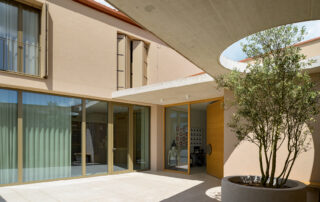The Medicop business and manufacturing building combines high-tech solutions and the thoughtful design of business premises within a single volume. It is placed in the landscape like a rationally designed cube. The facility is defined on three sides by smooth aluminium-coloured facade cladding and a functionally arranged composition of openings, and on the main entrance side of the office part by a glass facade that reflects the landscape and creates sequences of light and shade through the repetition of vertical elements. The transparent interior can be felt through the glass facade. Its central motif is the double height gallery landing, which, like the heart of the building, fills the rooms with zenithal light. It provides lines of sight and fosters the company’s community. Ambulances and medical equipment are manufactured in the production part, which is characterised by the hybrid construction of prefabricated concrete elements and wooden beams. The facility offers a bright, airy, and organised workspace, with an emphasis on advanced technological and design solutions.
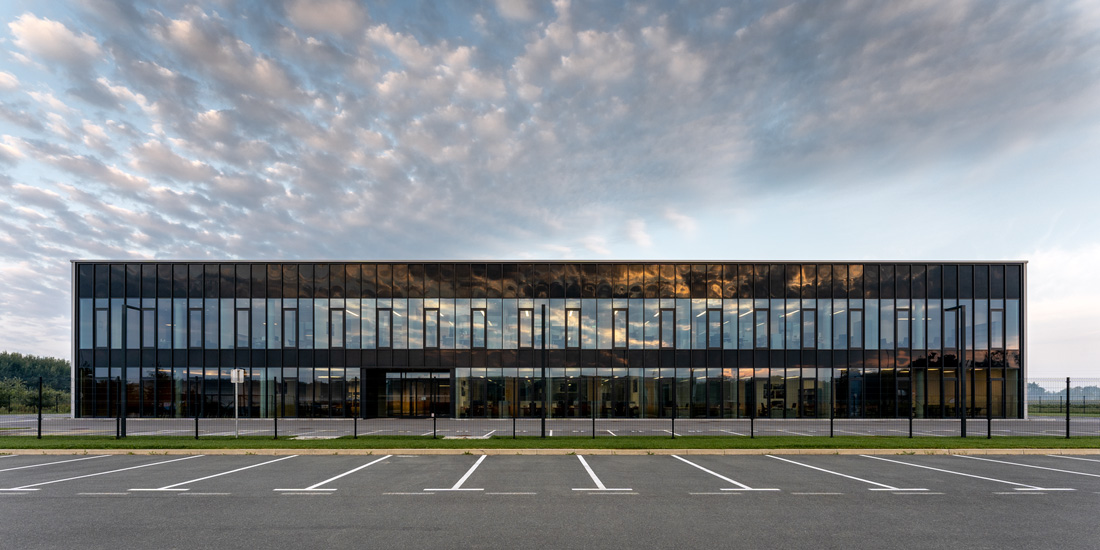
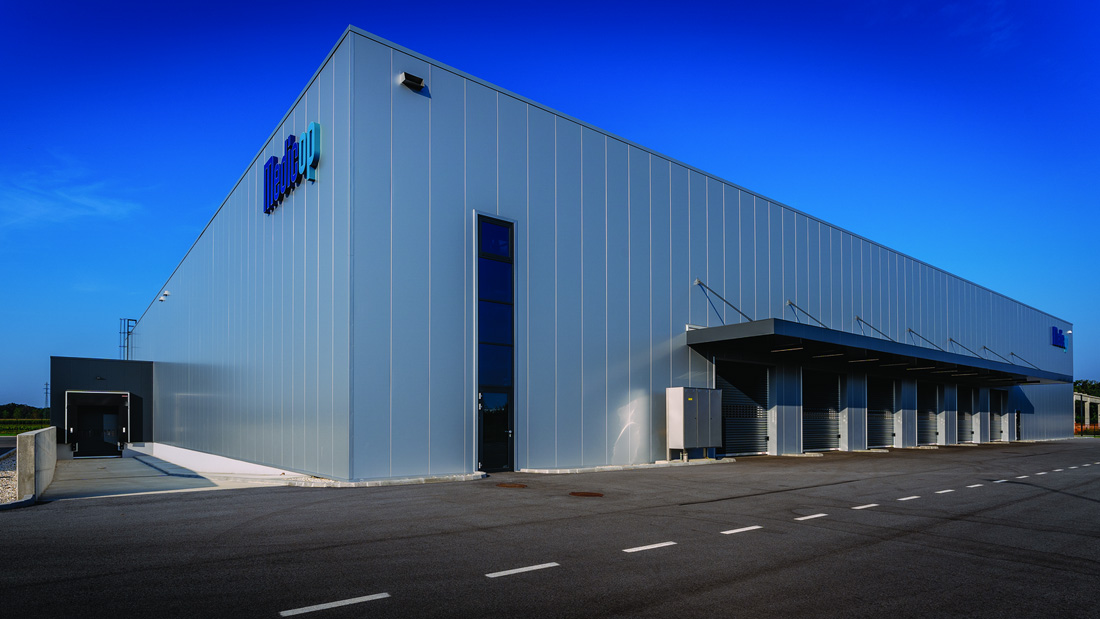
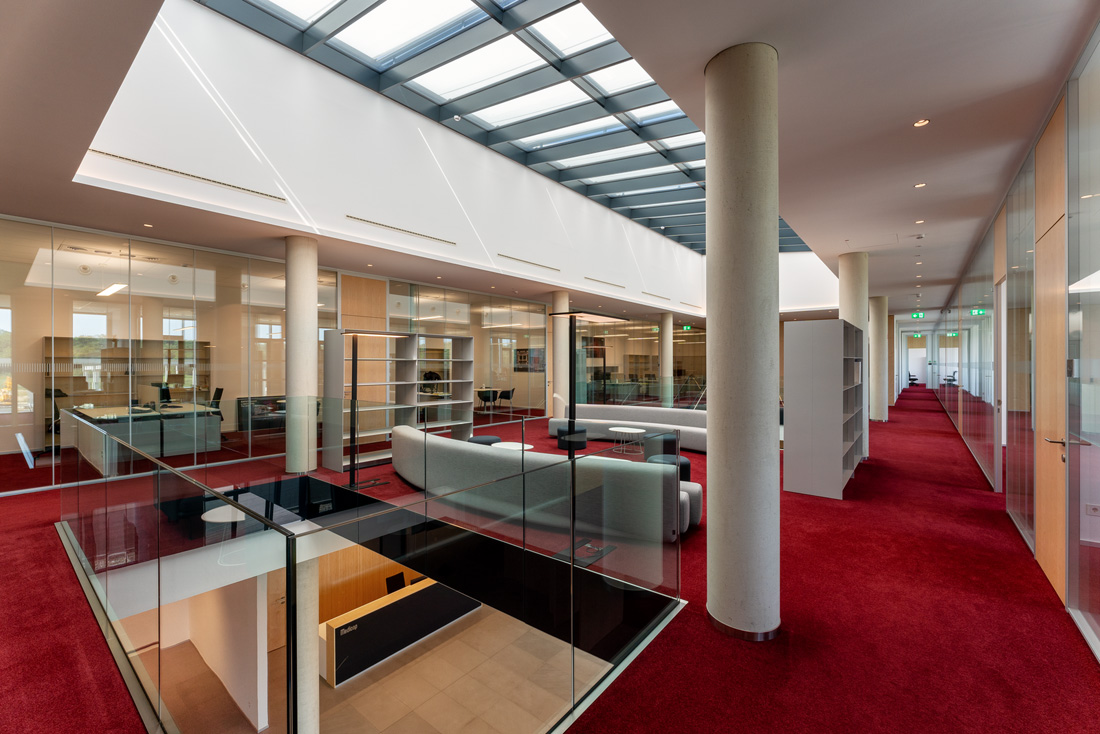
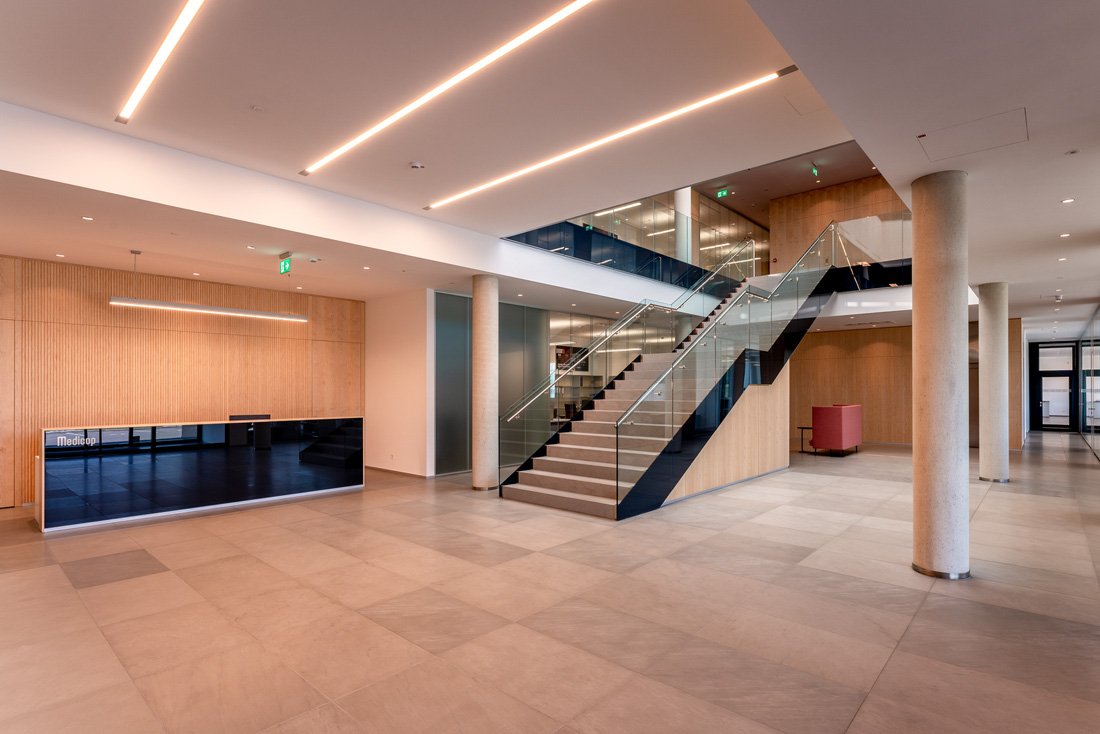
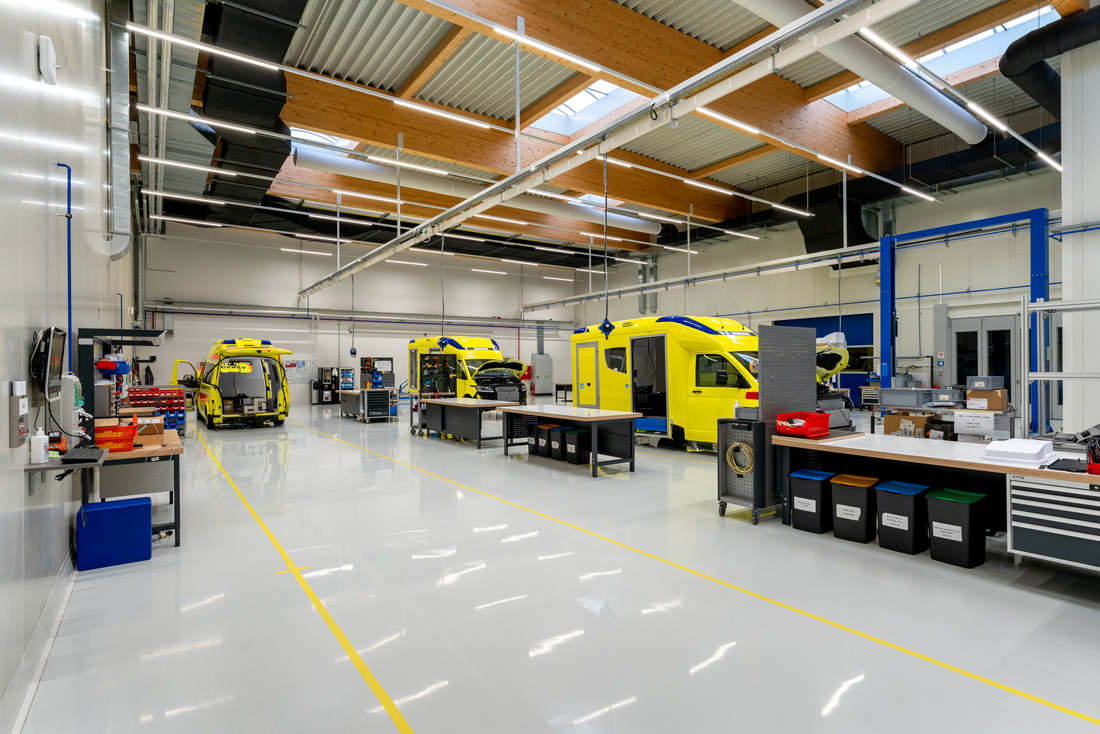
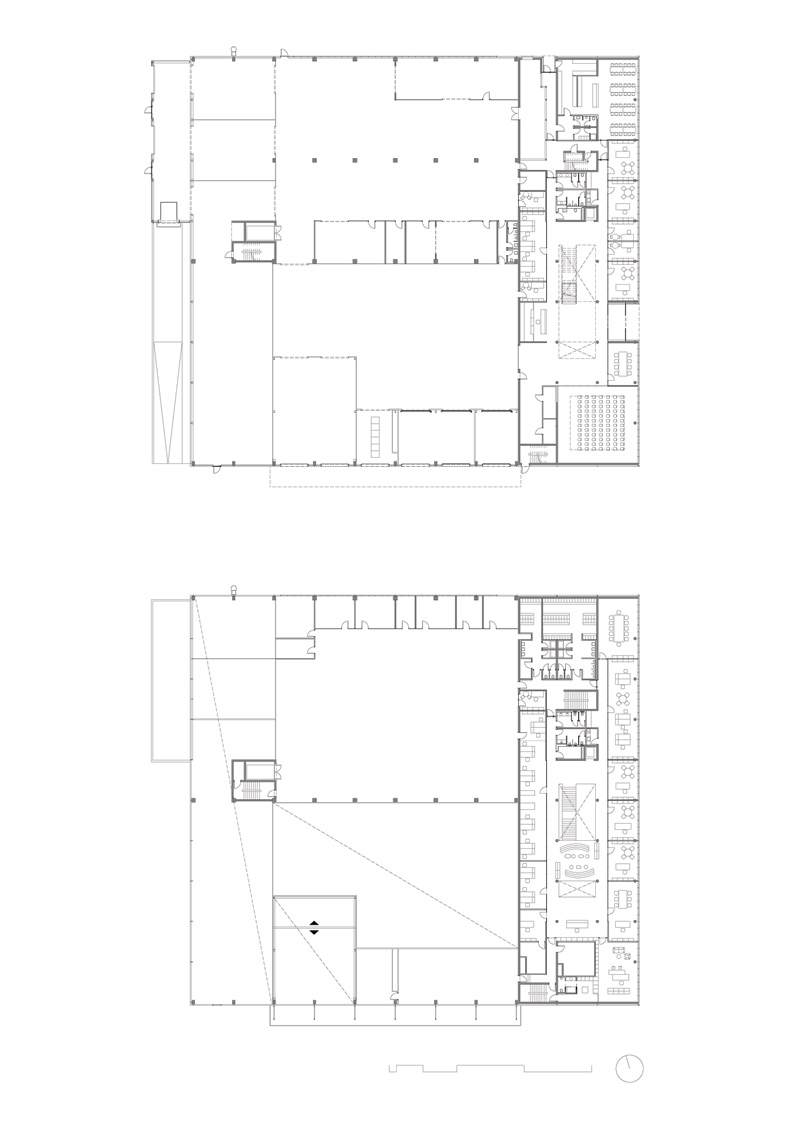
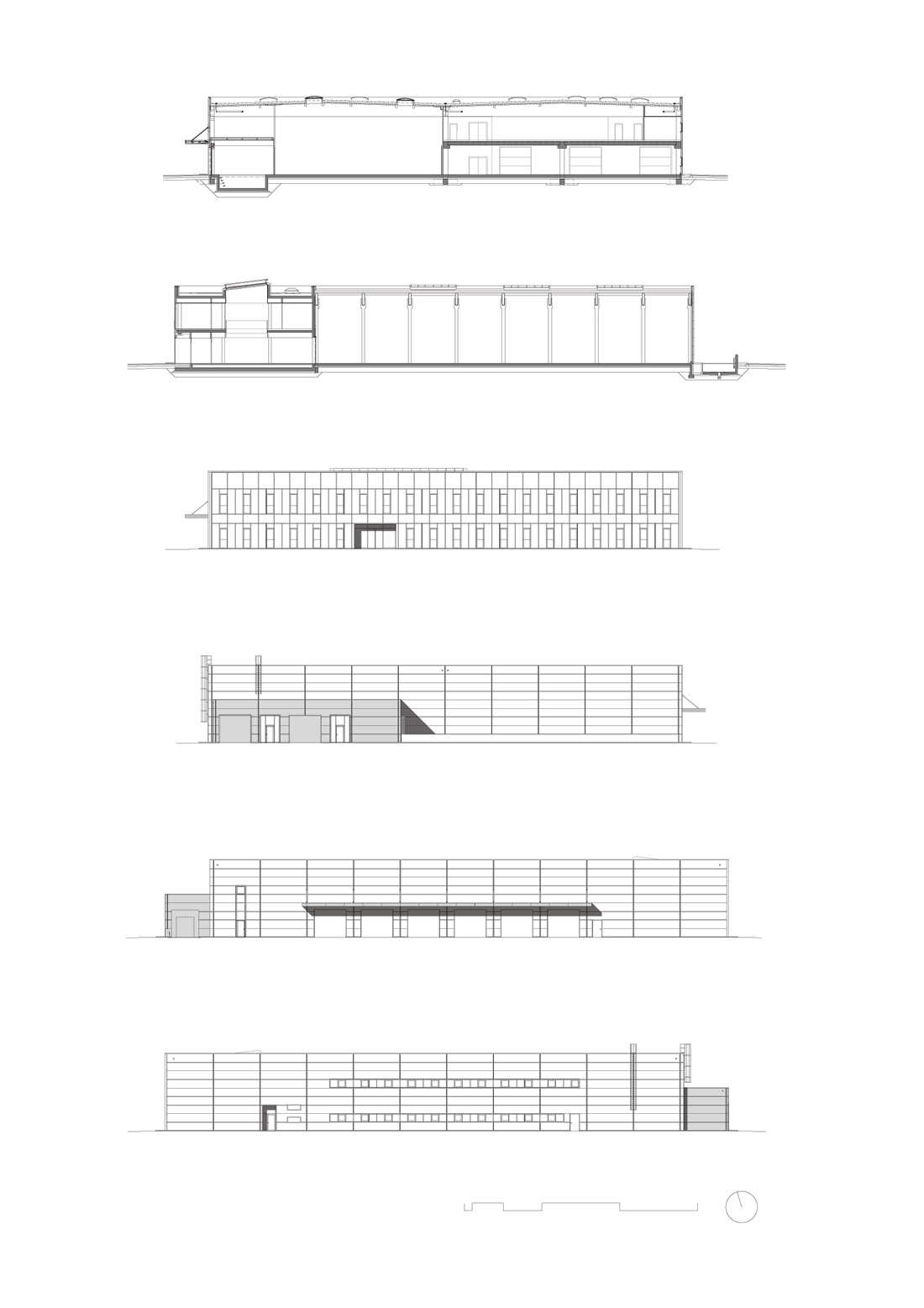

Credits
Architecture
MODERNA d.o.o.; Bojan Lebar, Žiga Misjak
Client
MEDICOP d.o.o.
Year of completion
2019
Location
Murska Sobota, Slovenia
Total area
6.635 m2
Site area
10.000 m2
Photos
Miran Ogrin



