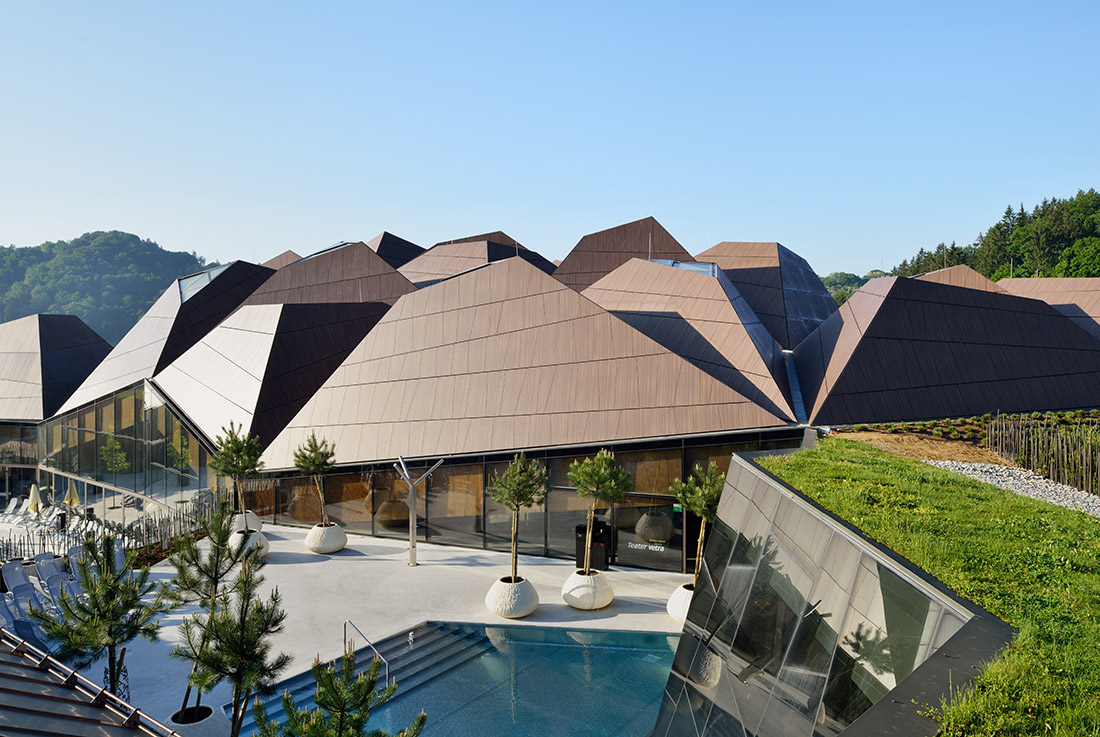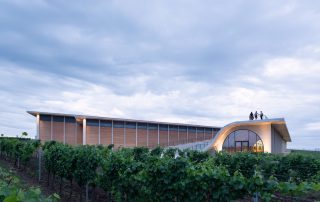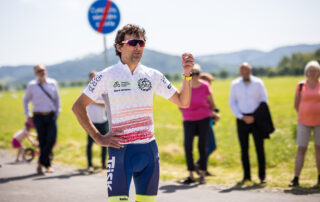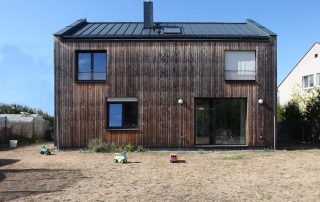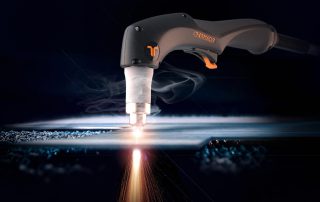Termalija Family Wellness is the latest in the series of projects which ENOTA built at Terme Olimia in the last fifteen years and concludes the complete transformation of the spa complex. Large roof above the water area is divided into sets of smaller segments to prevent its scale from overwhelming the surroundings. Viewed from a distance, the shape, colour, and scale of new clustered structure of tetrahedral volumes is a continuation of the cluster of the surrounding rural buildings, which simply visually extends into the heart of the complex. The seemingly complex geometry gives the new roof static strength, allowing the entire pool space to be covered virtually without supports. In this way, the new roof floats above the pool platform, which is designed more like an exterior space. Together with the ability to fully open all the facade glass surfaces it enables the guests to seamlessly pass through the interior of the building.
What makes this project one-of-a-kind?
Termalija Family Wellness project represents an innovative approach to blending large structures into their local environments. Faced with numerous constraints of structure, size and programme, the building successfully uses the limitations to its advantage, making the space richer, more diverse and offering a new spatial experience to the visitors.
Text provided by the architects.
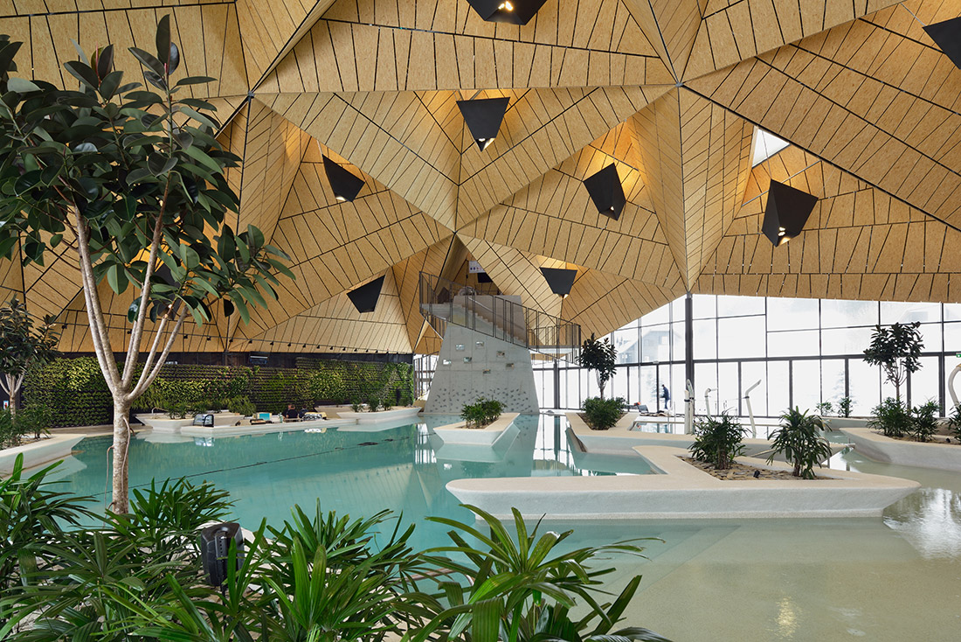
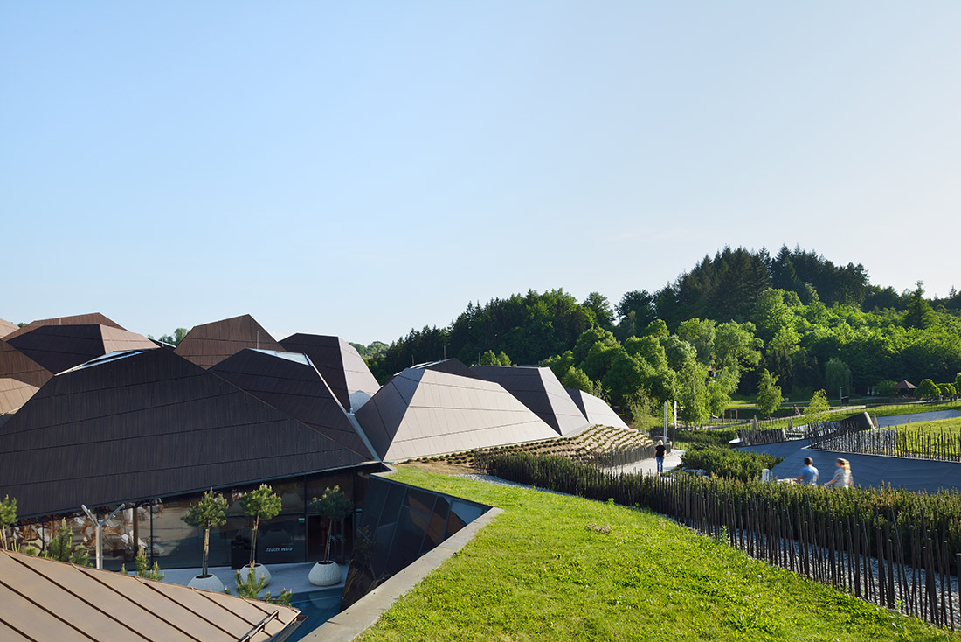
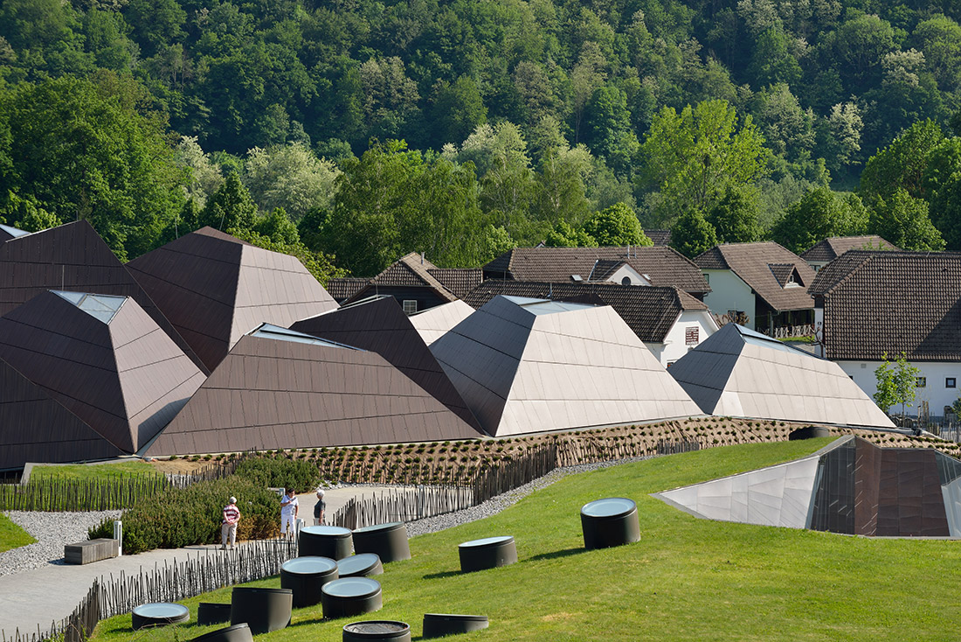
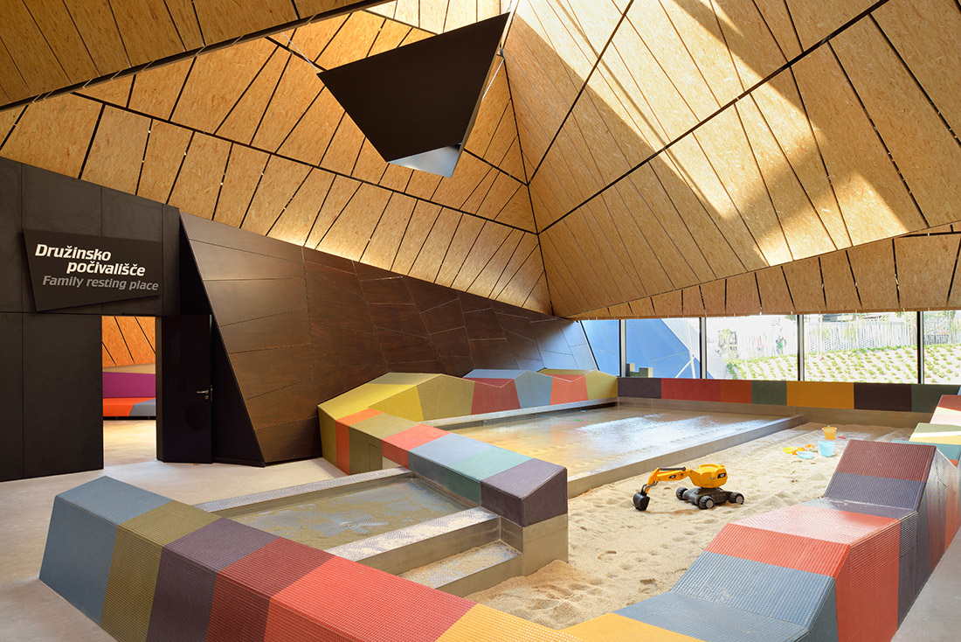
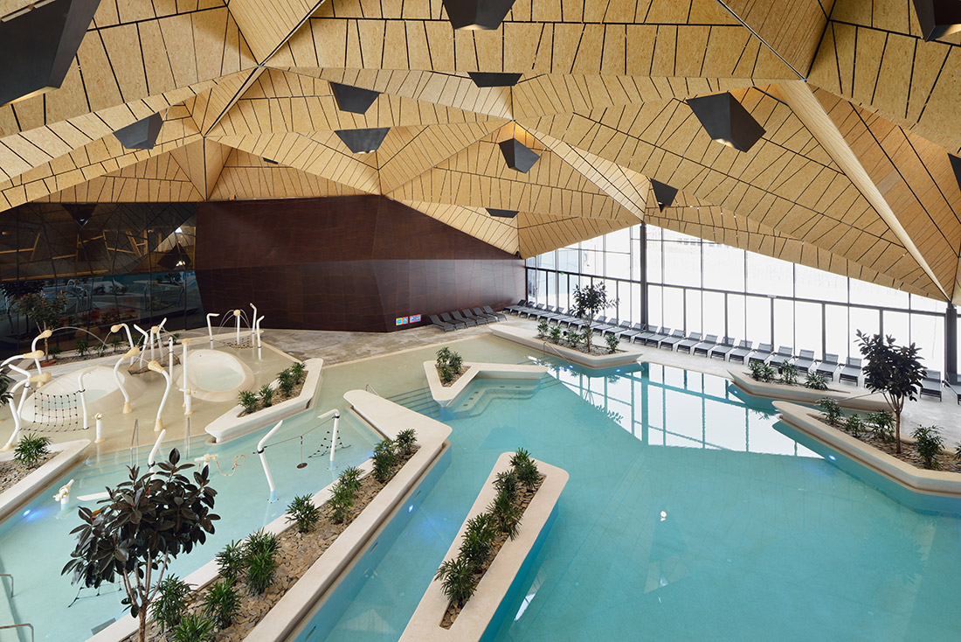
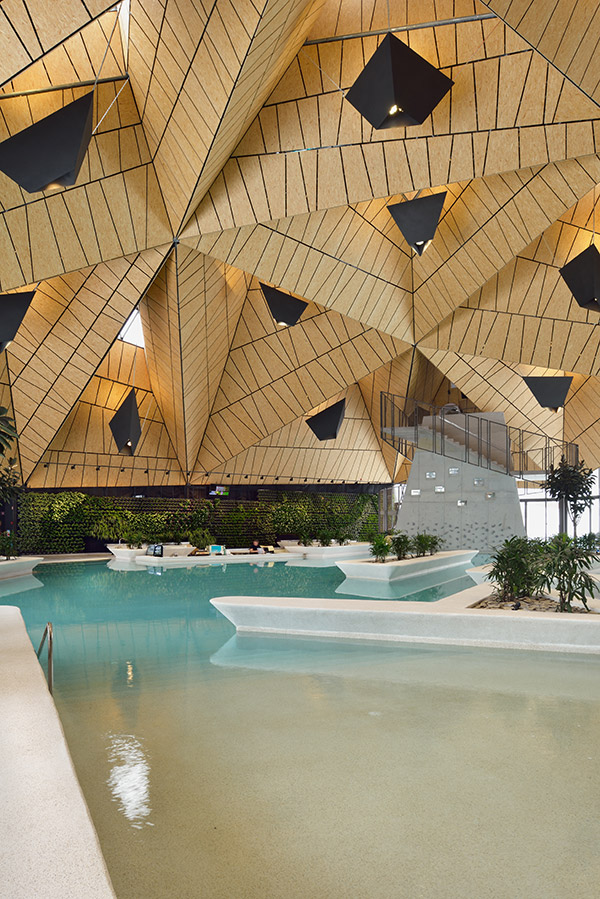
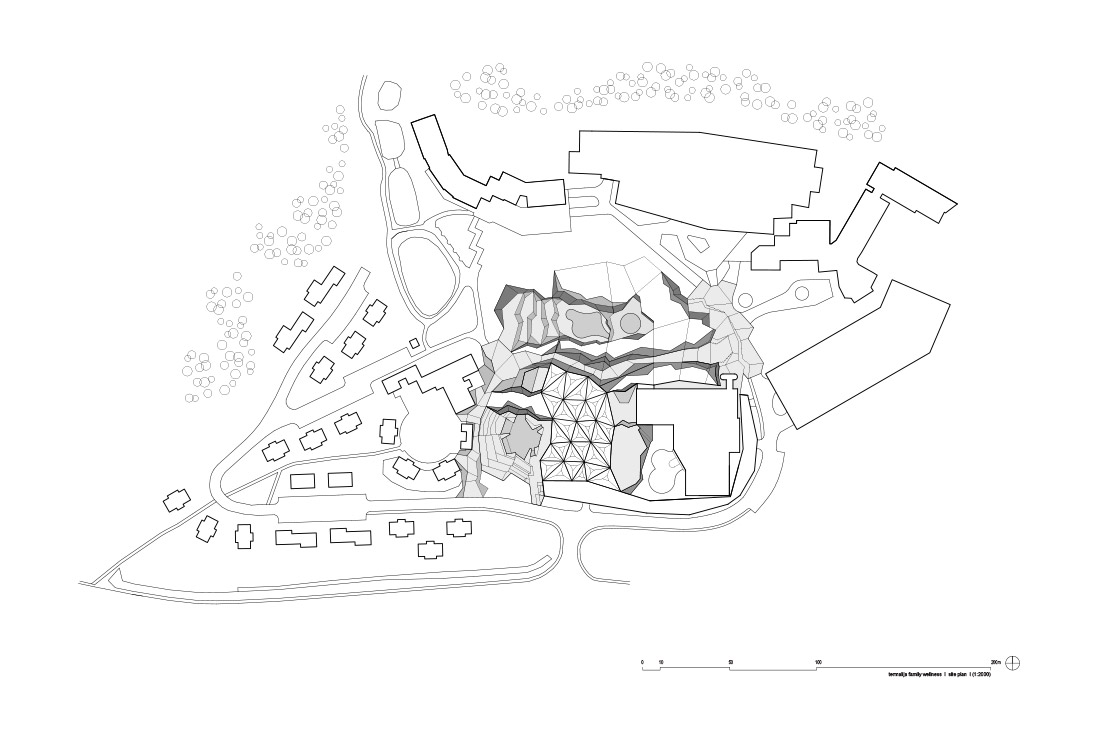
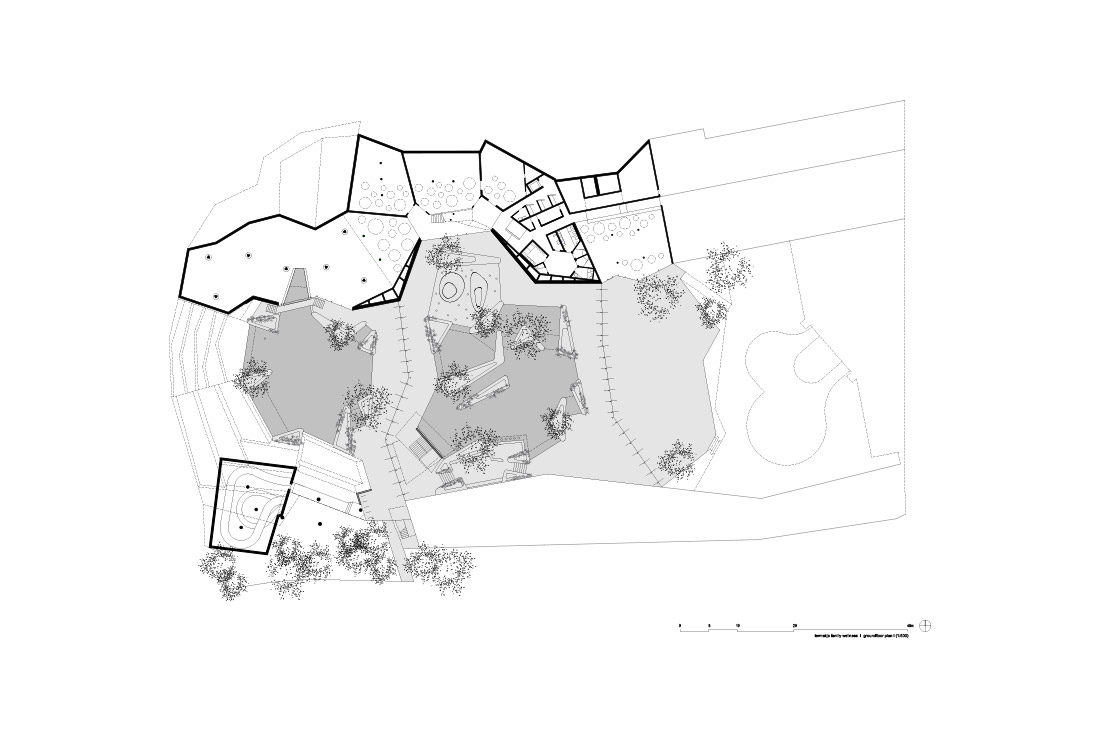
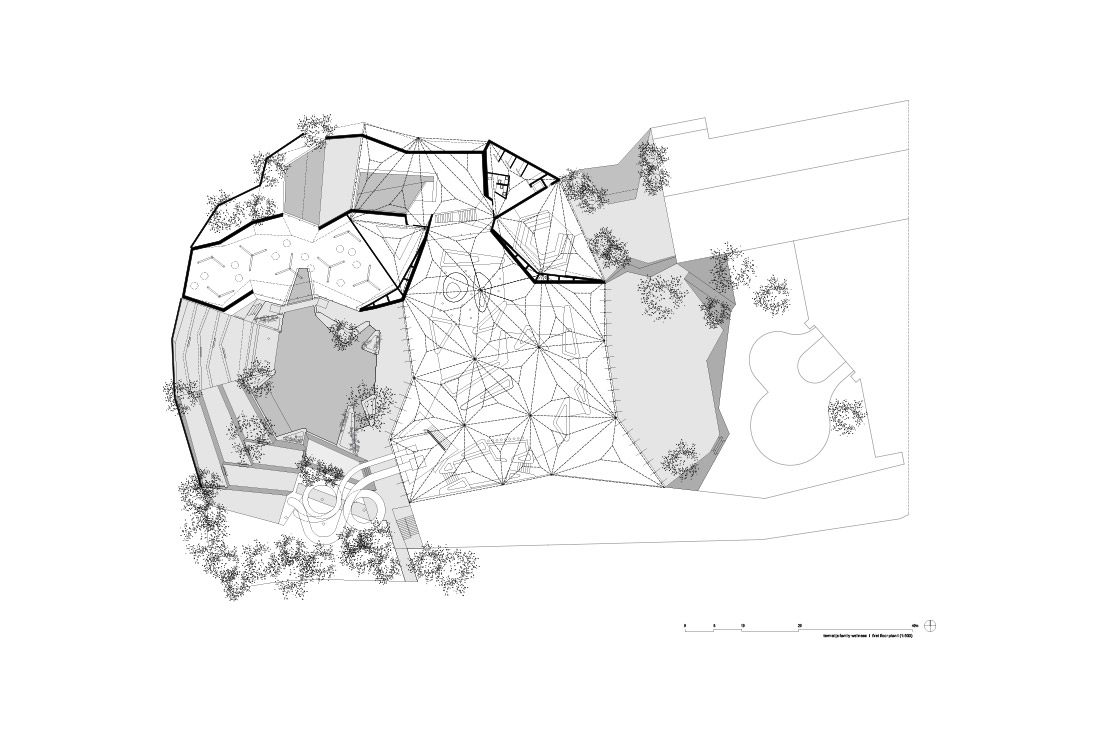
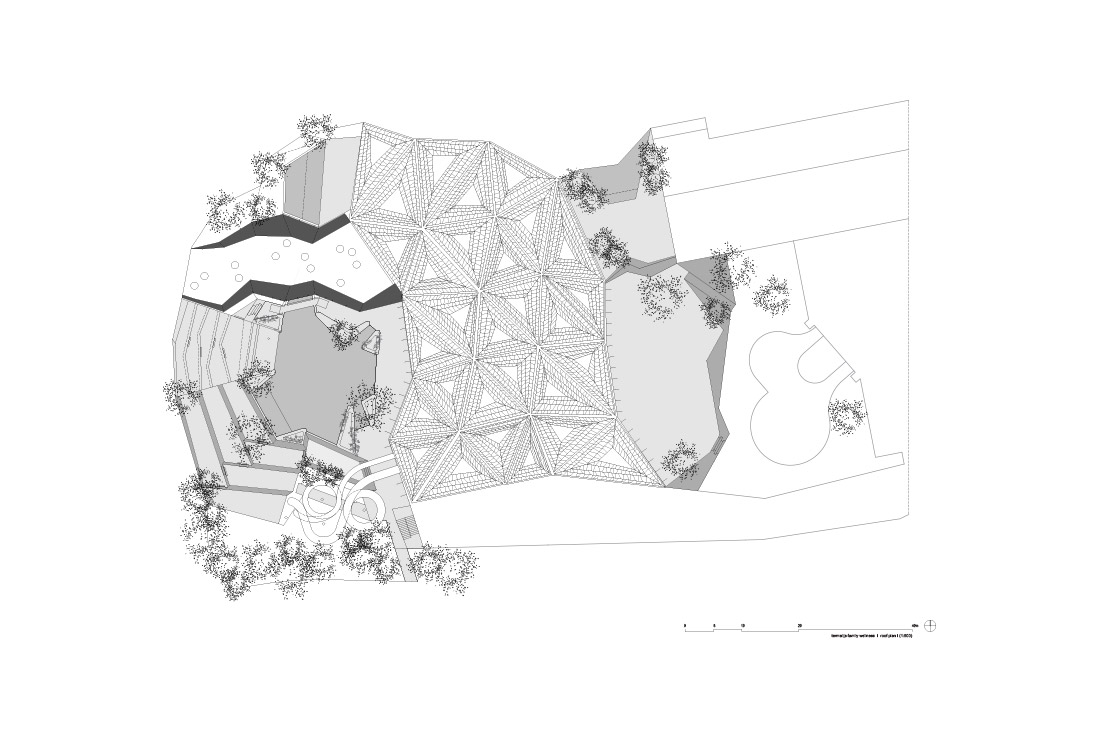

Credits
Architecture
ENOTA
Client
Terme Olimia
Year of completion
2018
Location
Podčetrtek, Slovenia
Area
Total area: 8.780 m2
Site area: 10.200 m2
Photos
Miran Kambič
Project Partners
OK Atelier s.r.o., MALANG s.r.o.



