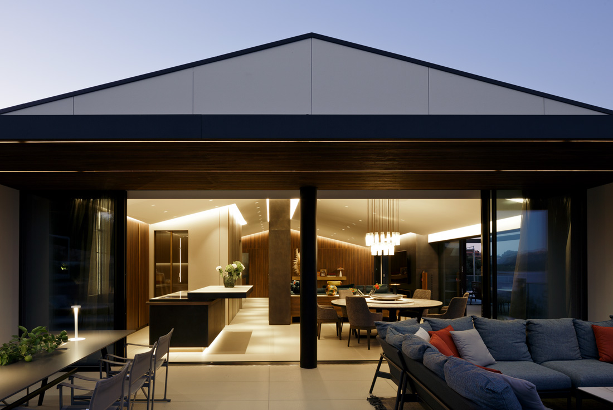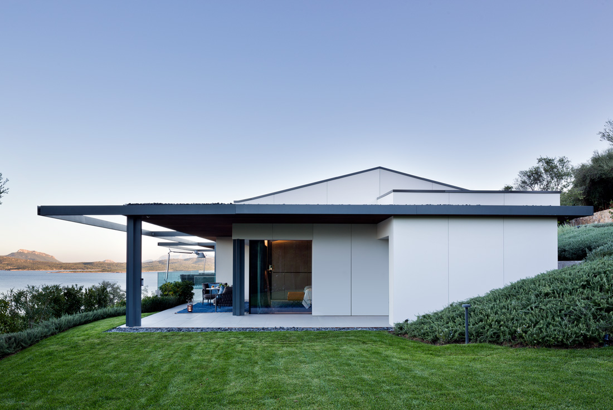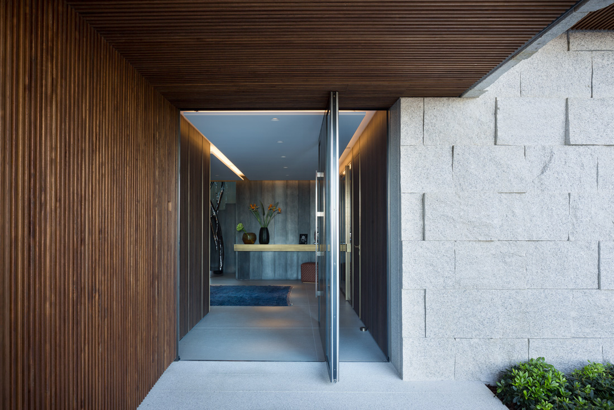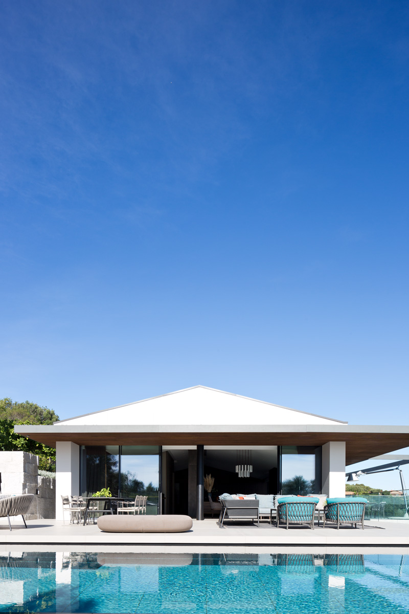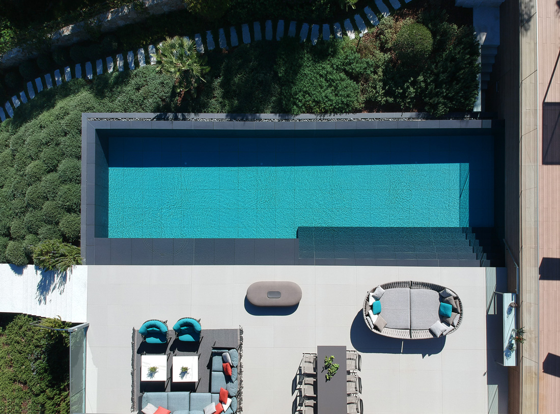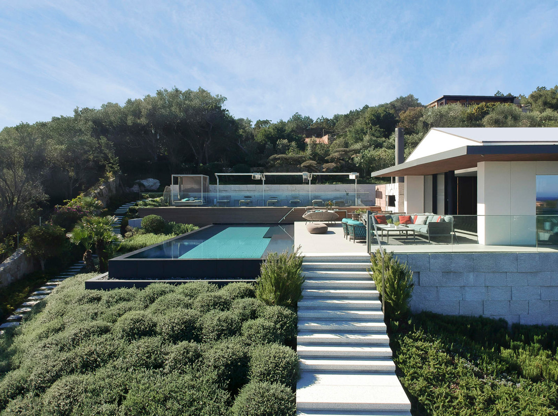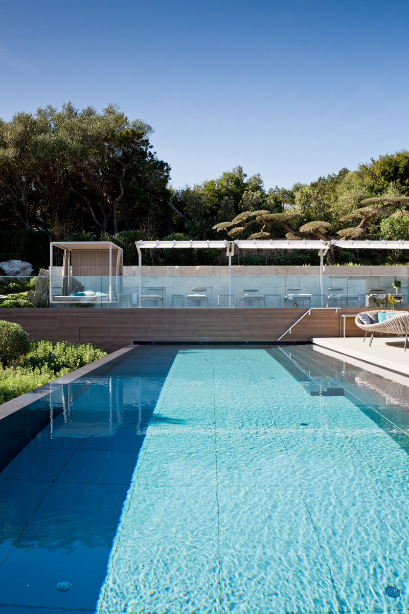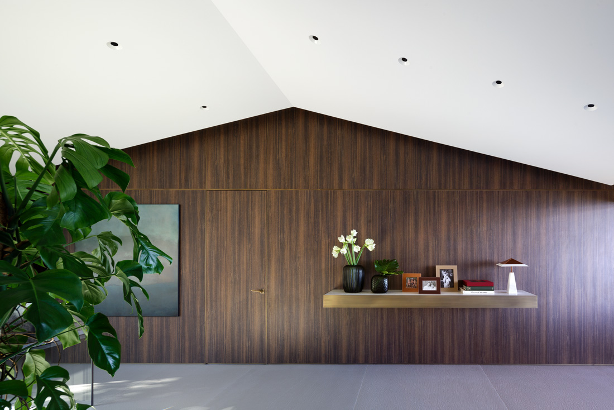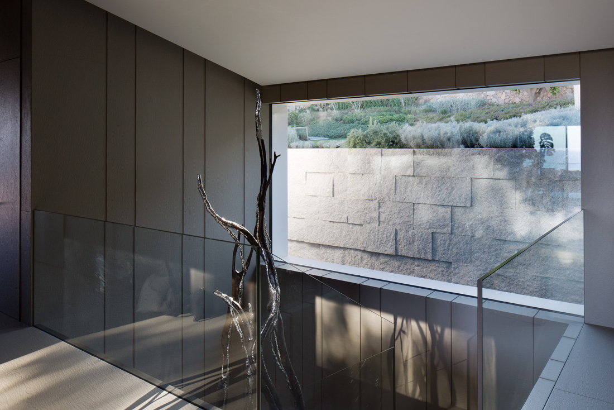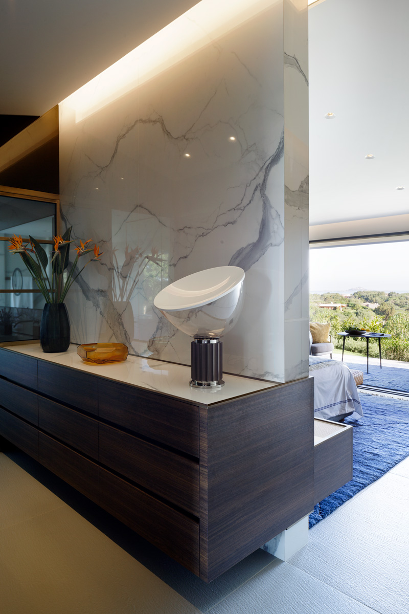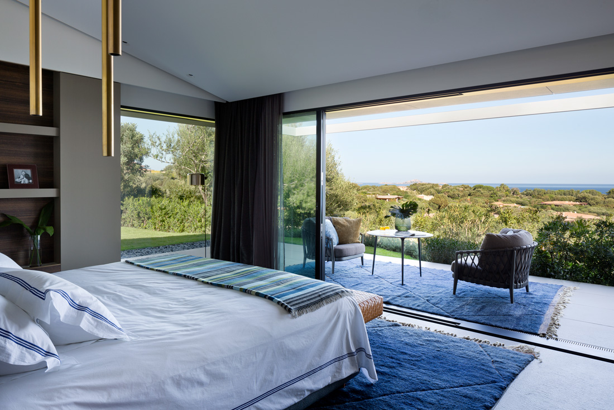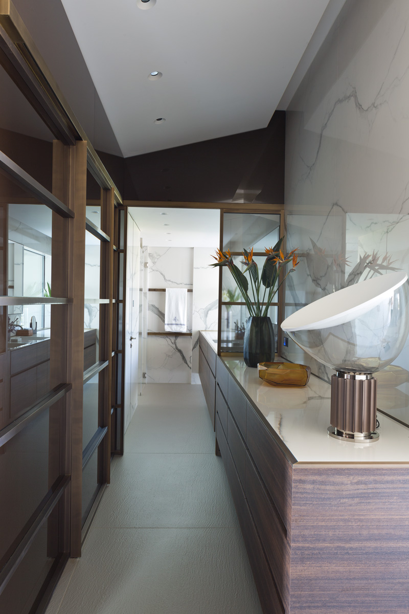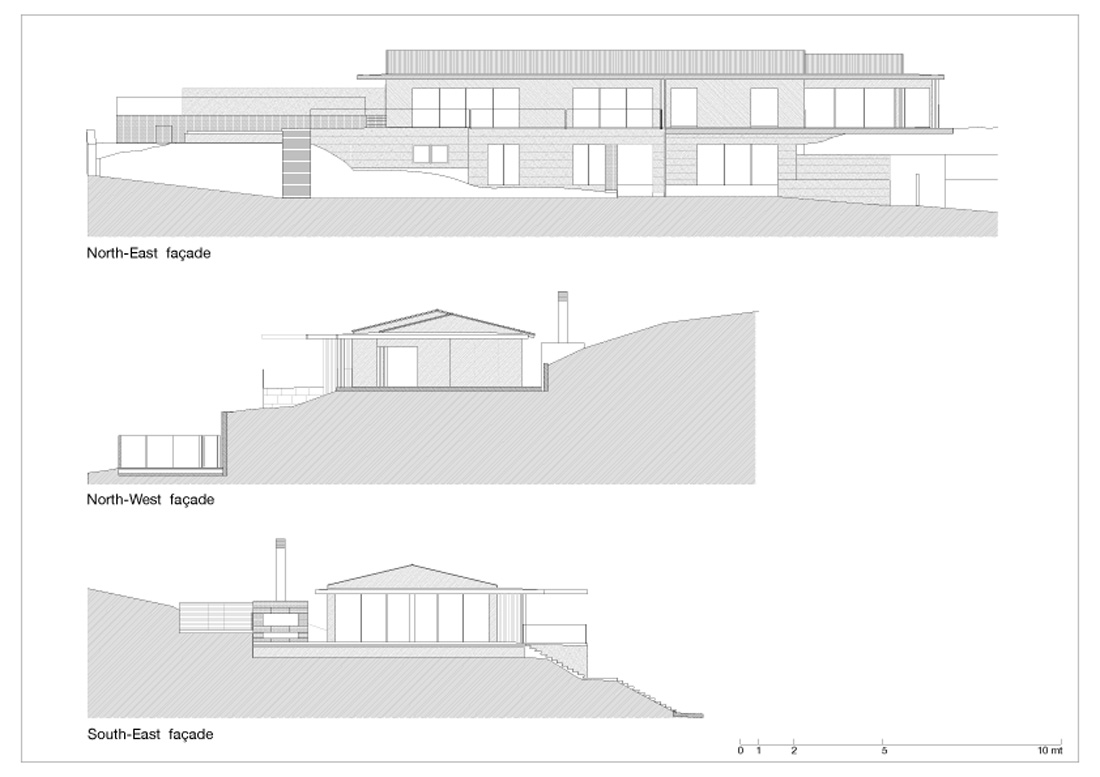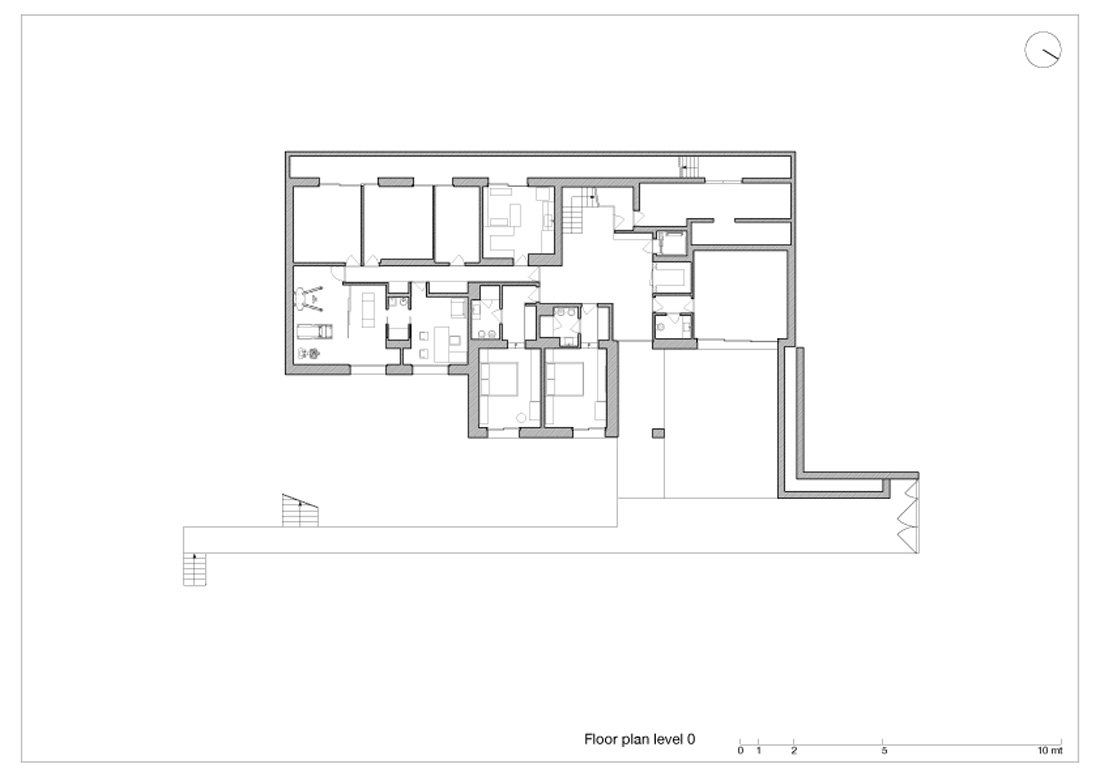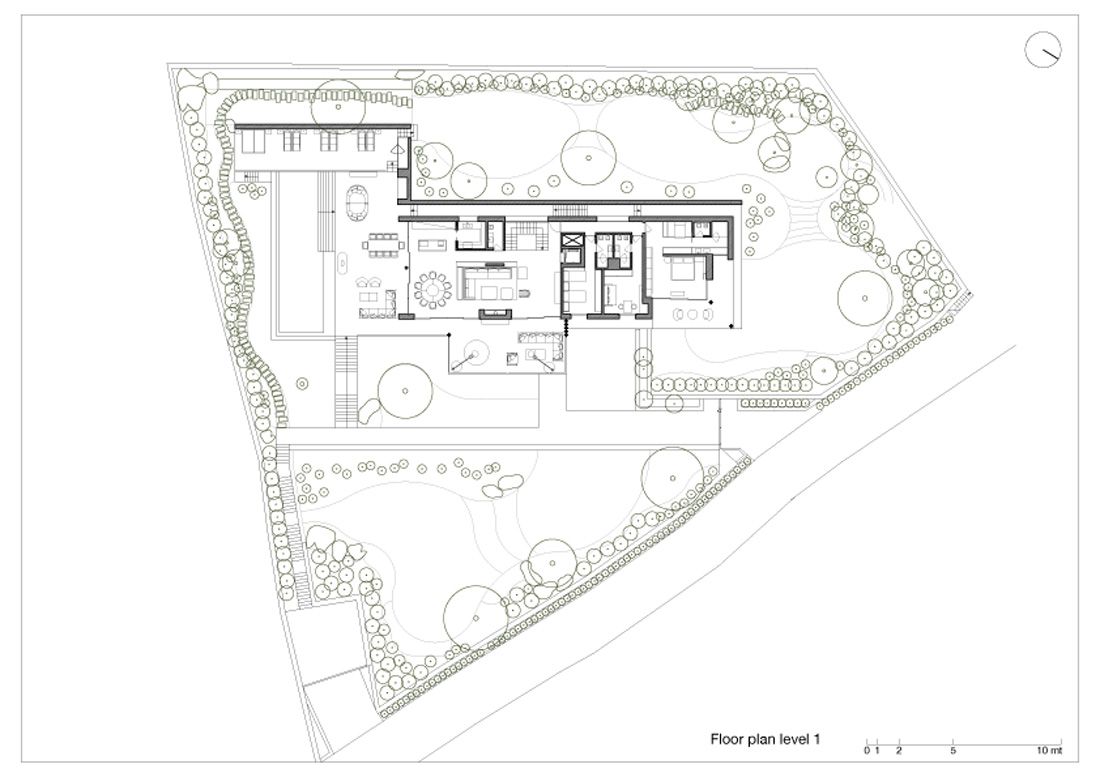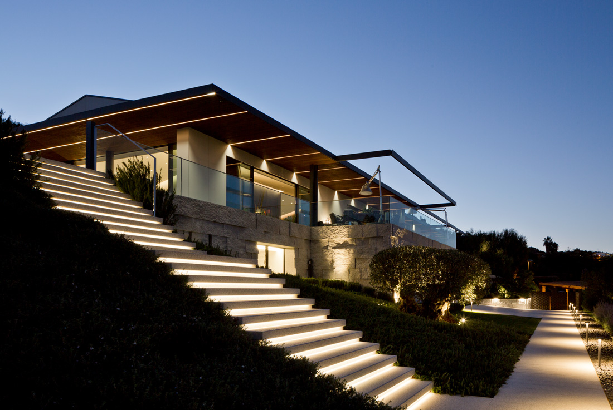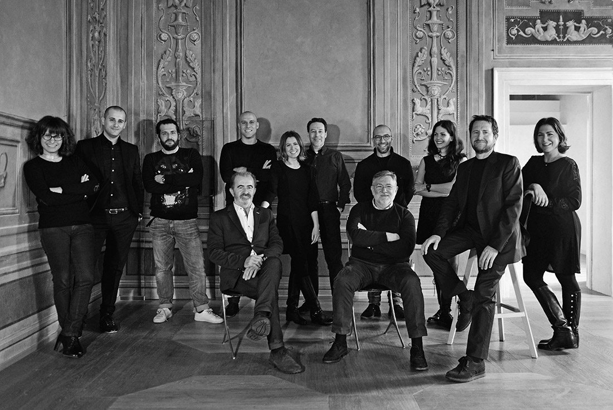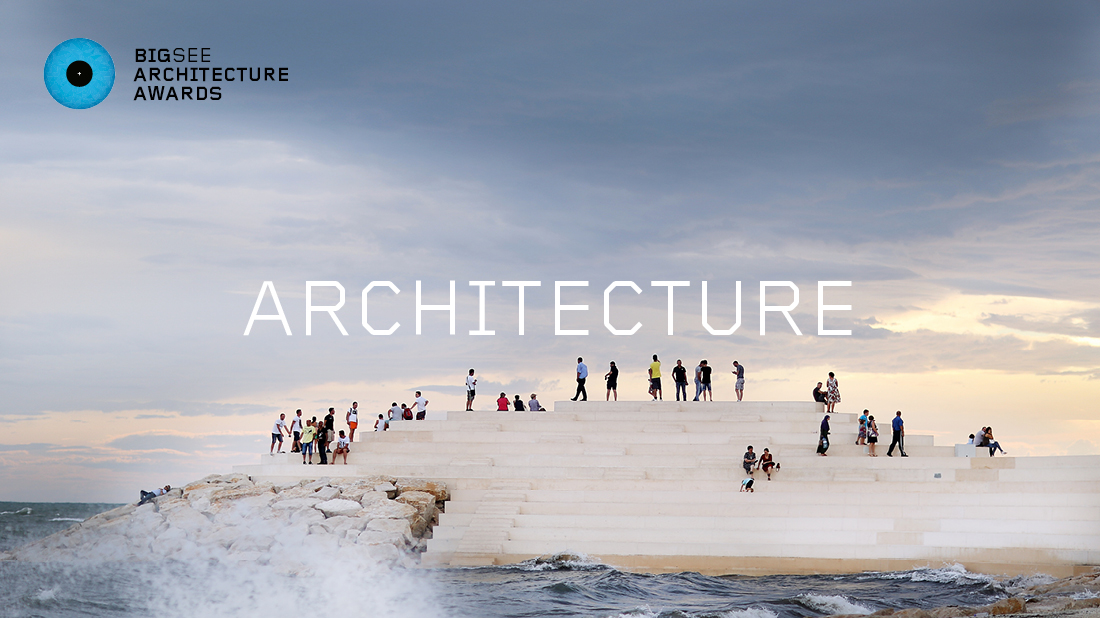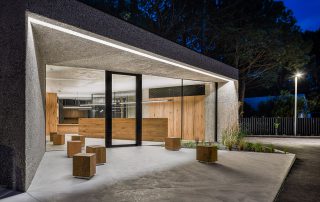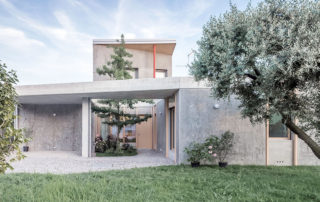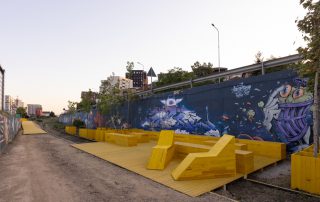Villa Emma melts the rigour of “Stazzi”, the local rural buildings, with the modern house principles of open floor plans and connection between outdoor and indoor spaces. Furthermore the building’s ecological footprints have been reduced by creating a passive house. This house plays poetically with the sky and the land. The hand-cut granite stones on the ground floor plunge into the natural landscape while the sliding glass doors on the first floor reflect the sky and when completely open tranform the house into a terrace. By combining natural light, architectural lighting systems and decorative lamps we gave personality to the different spaces, enhancing them and making them comfortable according to their intended use.
Interior decor is characterized by pure lines emphasized by a refined use of materials: Calamine iron with wax finish, smoked oak, hand-cut granite, full-grain leather and brushed brass are characterized by the meticulous attention to details and the manual process to accentuate the elegance of craftmanship.
