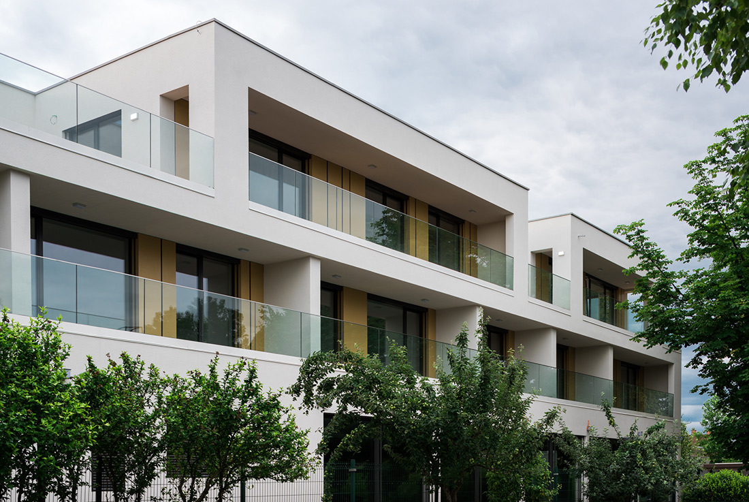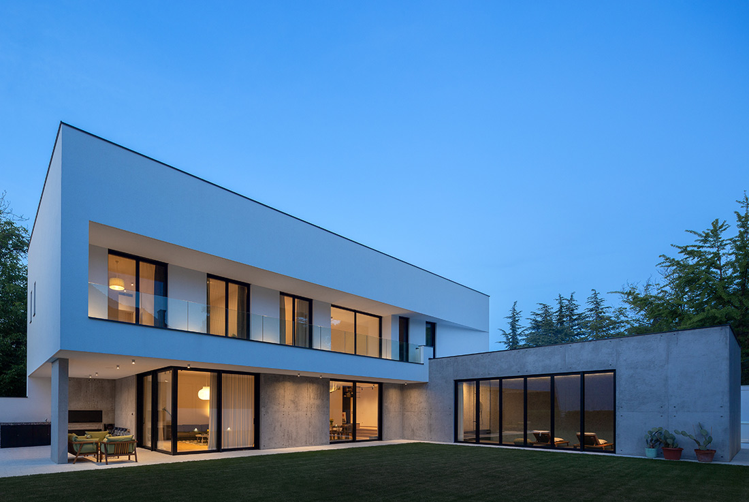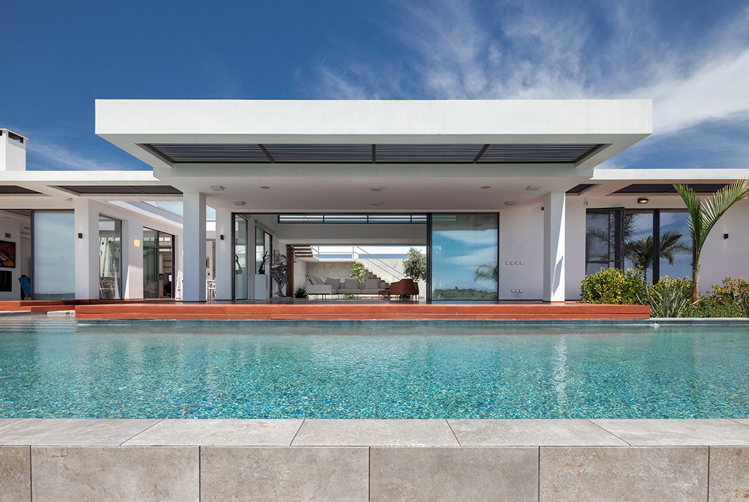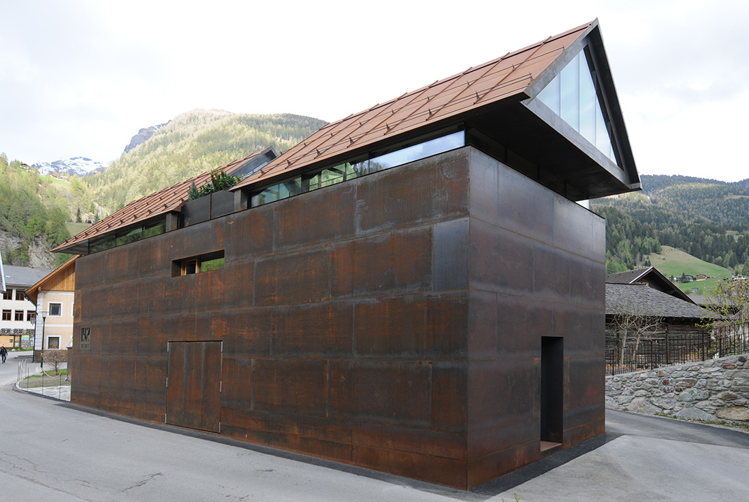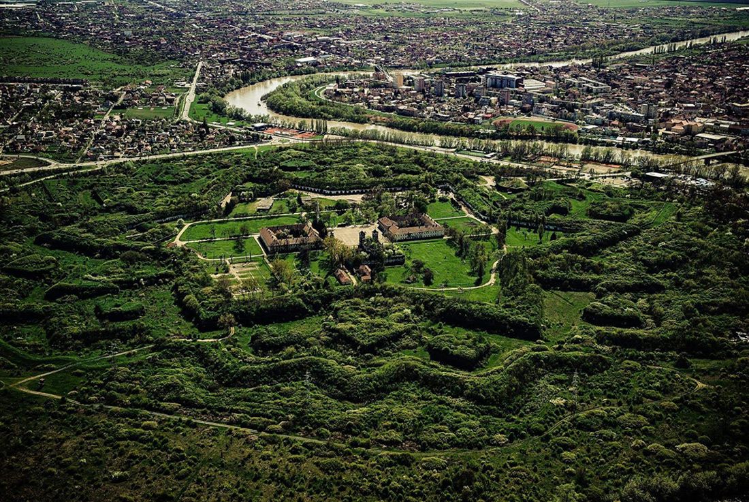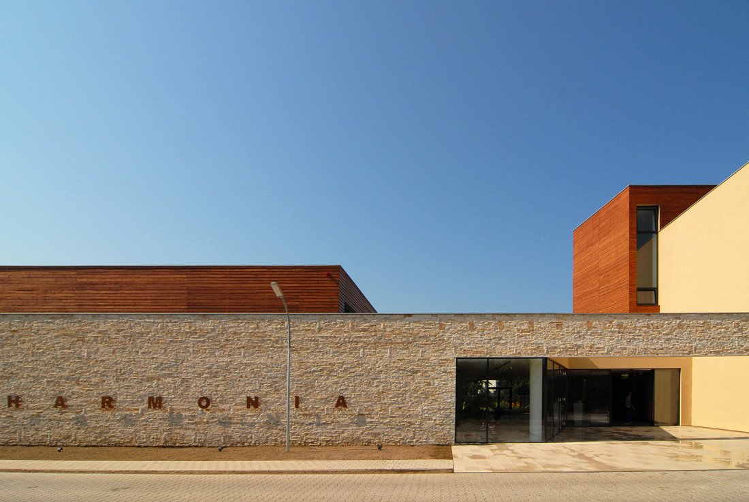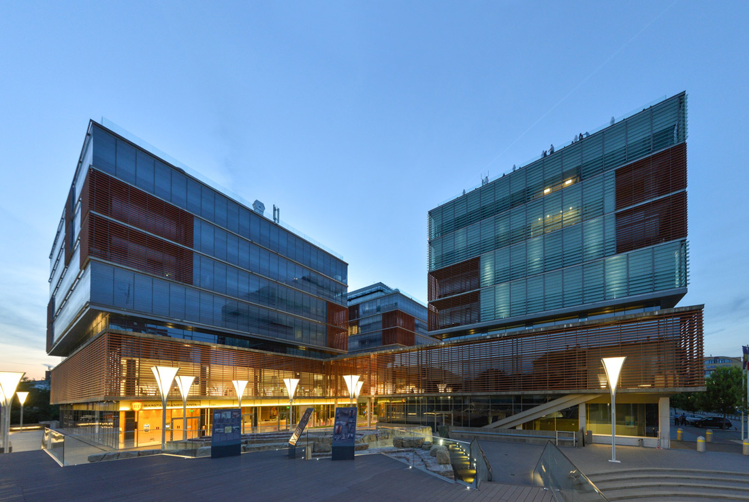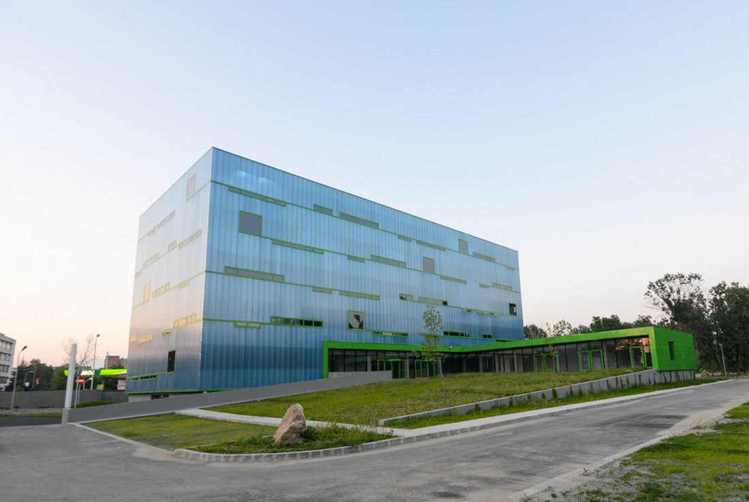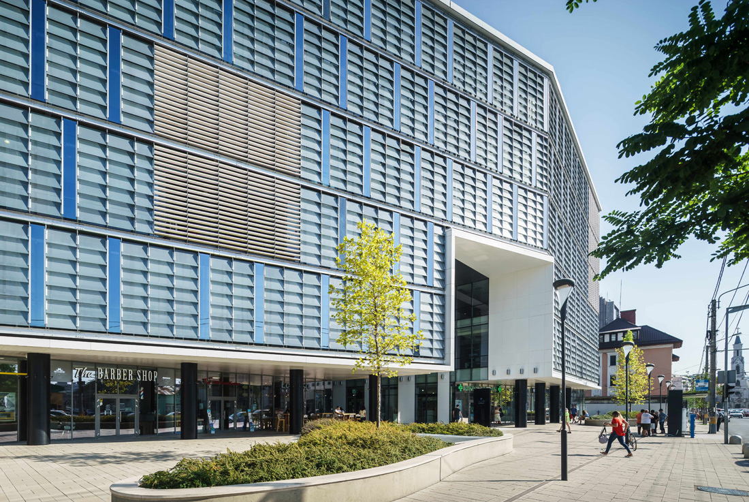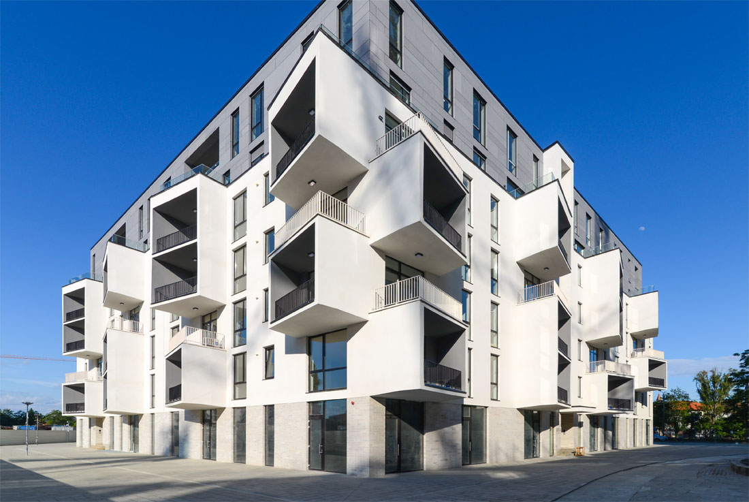ARCHITECTURE
Apartments Murgle, Ljubljana
SH MURGLE II consists of four functional units (level B+GF+2+T), connected by the basement floor, mostly parking areas. Access to the building is on the western side, where there are also outdoor parking lots. On the eastern side there is an internal park for the tenants. There are 98 apartments of different sizes. On the ground floor of the southern unit, there is a wellness center with a swimming
K House, Belgrade
One of the basic requirements of the client was to form an interior open to the yard, in order to fill the entire space with greenery. That intertwining of interior and exterior is done by designing an open ground floor. Simplicity is reflected in the form of the object, with certain interventions of a subtle character. These interventions create a specific façade game at different times of the day, so
Wide View Residence, Limassol
Wide View Residence designed in a unique 2000sq.m rural hillside capturing the magnificent panoramic views of the Limassol coastline. The residence and its surrounding landscape are conceived and designed as an integrated whole, where the interior living spaces and the exterior landscape are experienced as one. The design incorporates traditional Mediterranean design elements of narrow alleys, piazzas and private courtyards in order to achieve a passive design and at the
novum by the sea, Olimp
The ‘Olimp Villa’ is an architectural project with marine imprints. The villa is composed of two separate living volumes, traversed through one pathway open towards the always-changing horizon of the Black Sea. The house is simultaneously homogeneous and fragmented, swaying between the two opposing conditions. According to the authors, the imagined architectural space acquires a palpable character, leaving an imprint on time and perception.On the horizontal planes of the villa,
my space 192 – Wohnhaus und Atelier Seibald, Großkirchheim
When redesigning and re-adapting a building, it is important to evaluate the historical relevance of the building structure and, if necessary, to preserve it accordingly. Built-in materials are existing resources that can often be restored or exploited as such – usually they give way to the rational construction method and become replaced by new, often poorer-quality building materials, because it is dictated by the building lobby. Application of art:
Masterplan – The Arad Fortress, Romania
Arad is a city situated in the western part of Romania, on the river Mureș. During its long history, it has been an important military outpost, a commercial hub, major industrial city and now it is entering a post-industrial stage of development. The very core of the city is occupied by a major Vauban style fortress, built in the XVIIIth century (1763) on a peninsula surrounded by the river`s
The Harmonia Retirement House, Romania
The Harmonia House is a private home for seniors, built in Timisoara in a residential area with other social facilities. It has a linear and rhythmic composition. The entire area has lots of green surfaces and it enjoys the proximity of the Bega river.The three story height, the rhythm of the loggias and the dominant as an extended stone base of the ground floor are the distinct features of this
City Business Centre, Romania
Situated in Romania’s western most corner, Timisoara is a typical Central European city. It was surrounded by a huge stellar type Vauban fortification endowed with moat. On the XVIII century historical city west side an urban regeneration project, City Business Centre with it’s five buildings, was finalised recently. It replaced several buildings belonging to a textile industry. Instead a brownfield, the development offers public galleries and plaza, semipublic spaces,
Incuboxx, Romania
The IT&C business incubator will be part of a territorial network of similar equipments and will serve as an urban landmark within a wider project that aims to change the use of an old industrial site. INCUBOXX is a council building meant for young graduates who want to start a business within the IT&C sector. For this reason, the building is equipped to serve firms in two business stages: the
The Office, Romania
The Office Cluj, a “city within the city” office building ensemble recently finalized, has begun as an urban regeneration project for the brownfield plot left by the old textile industry “Someșul”, in the vicinity of Cluj-Napoca’s historic centre. As in most communist cities, this area became part of the industrial framework of Cluj-Napoca, which even now includes some leftover industries and factories. To the north of the site there
ISHO U1, Romania
In the east side of the city, on the site of a large textile factory called ILSA, between the main boulevard entering the city centre from east and the Bega Channel, a new development - ISHO - is now in progress, a complex mix of functions with a five stars Radisson Blue Hotel, A class offices, retail, socio-cultural spaces, leisure and residential, underground and above-ground parking. The new small city
Home of Art, Romania
The existing house is situated in a central residential area in Timişoara. It is a building erected in 1930, part of a semi-detached house. Considering the brief of a dwelling for a couple and two children, the existing building was regenerated and extended in the attic and through a new addition in the backyard. Even though it is not a historic monument, the spirit of the old house was


