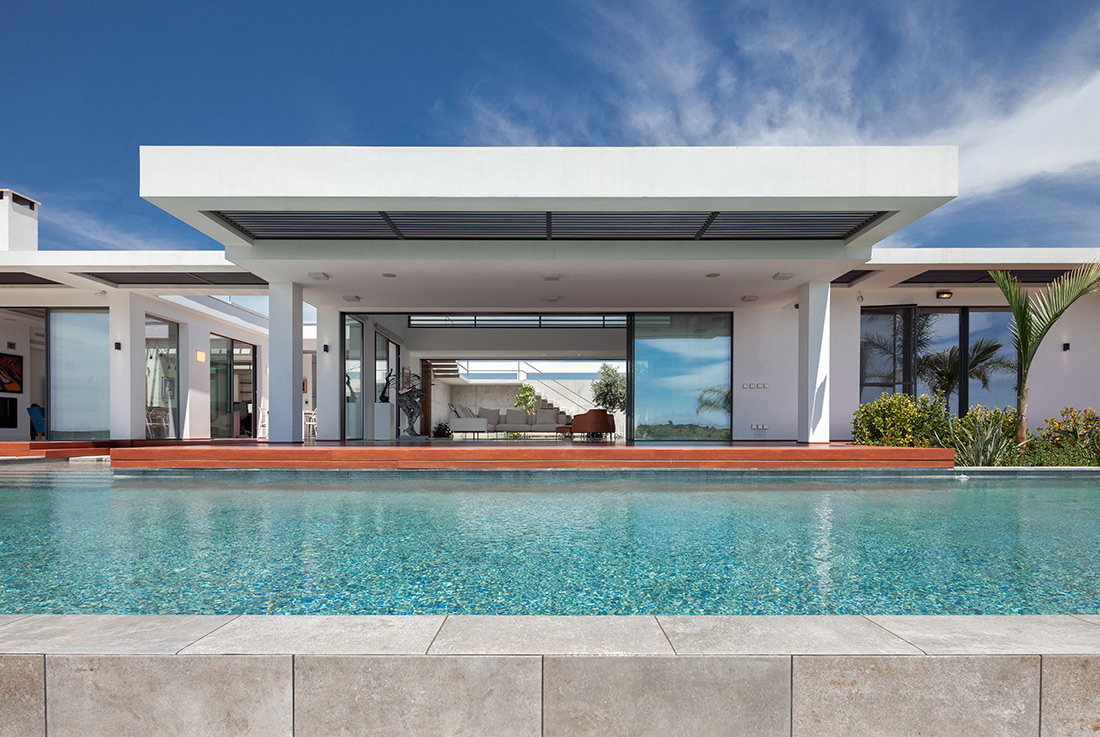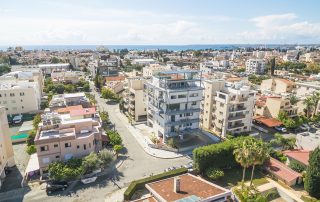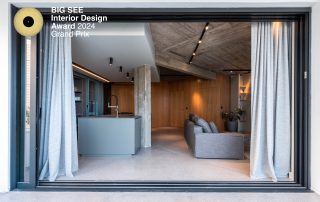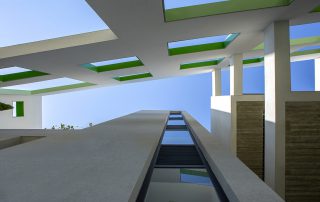Wide View Residence designed in a unique 2000sq.m rural hillside capturing the magnificent panoramic views of the Limassol coastline. The residence and its surrounding landscape are conceived and designed as an integrated whole, where the interior living spaces and the exterior landscape are experienced as one. The design incorporates traditional Mediterranean design elements of narrow alleys, piazzas and private courtyards in order to achieve a passive design and at the same time create a reference to the urban fabric of the old city of Limassol. Additionally, the dramatic south facing cantilevers control the sun exposure and allow for the superb views to be open all year round.
The final aesthetic outcome is the result of our experiment designing with materials in their natural form such as wood where coziness compliments the minimalistic aesthetics of concrete and shades of white, and the space is experienced via the casting of light and shadow on raw and reflective material qualities.
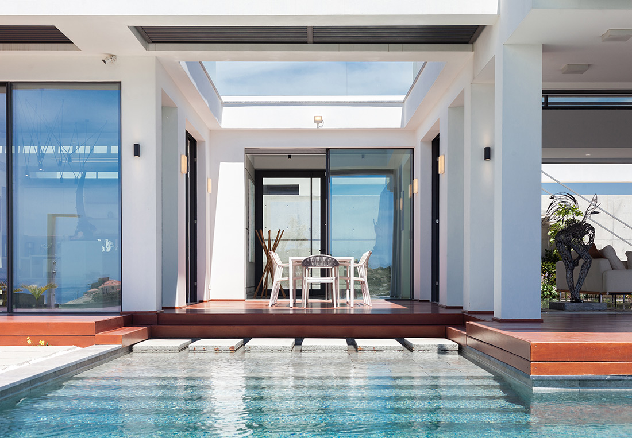
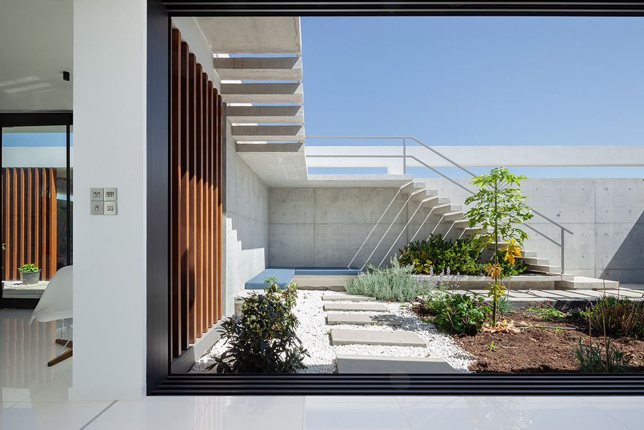
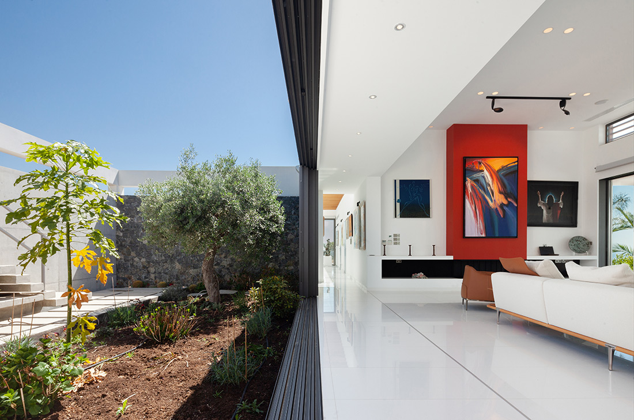
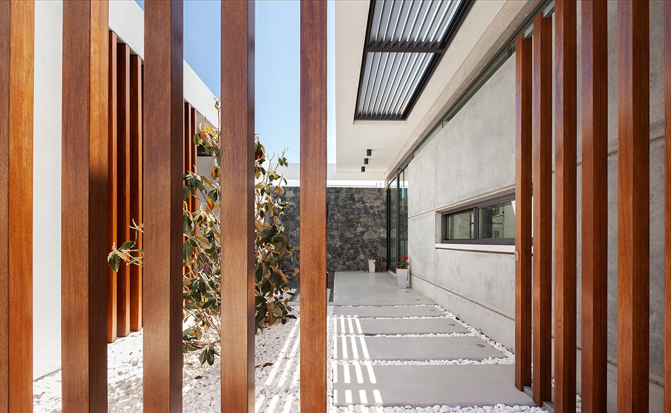
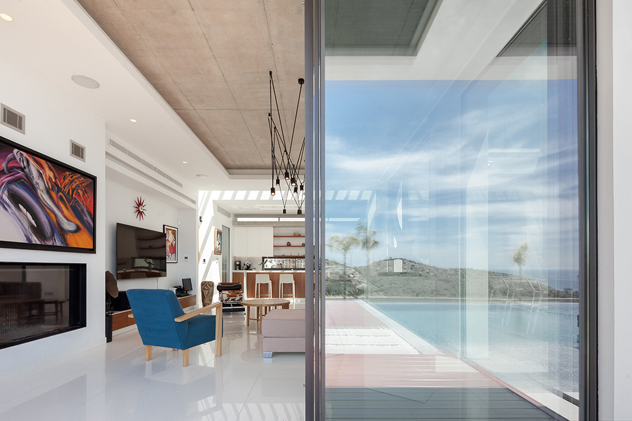
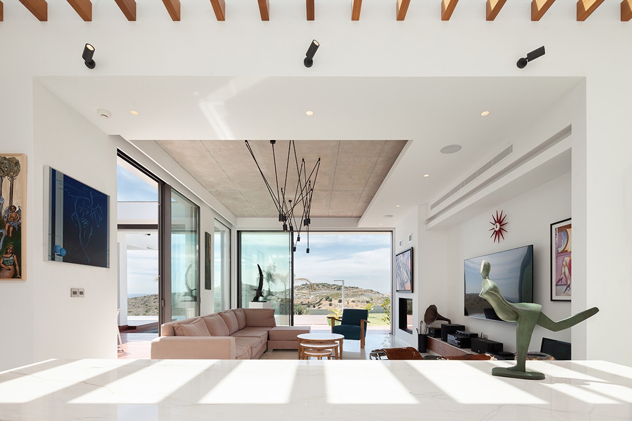
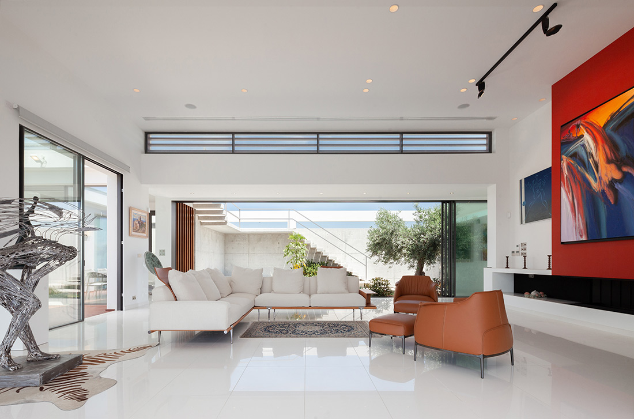
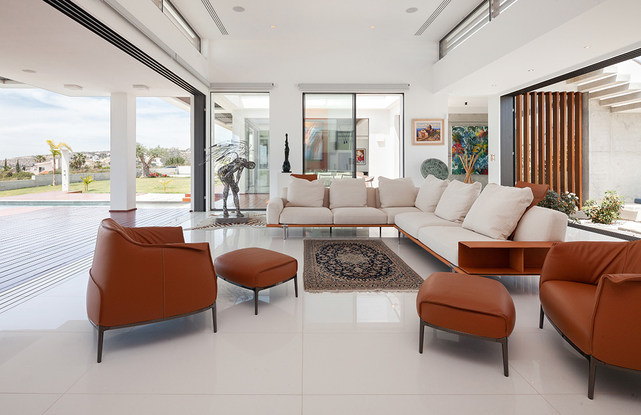
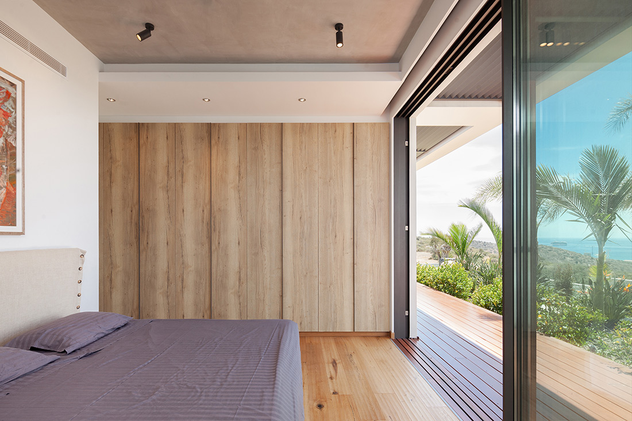
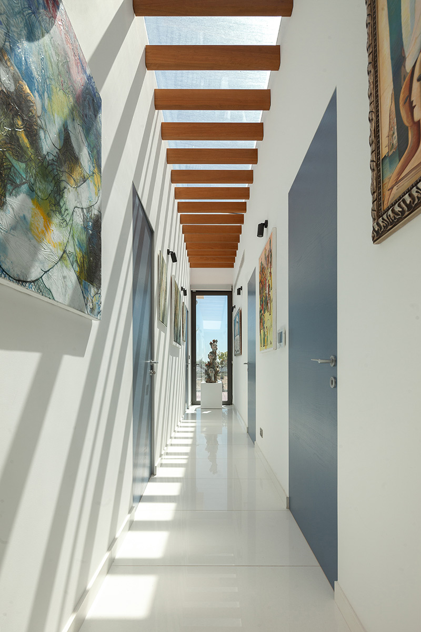
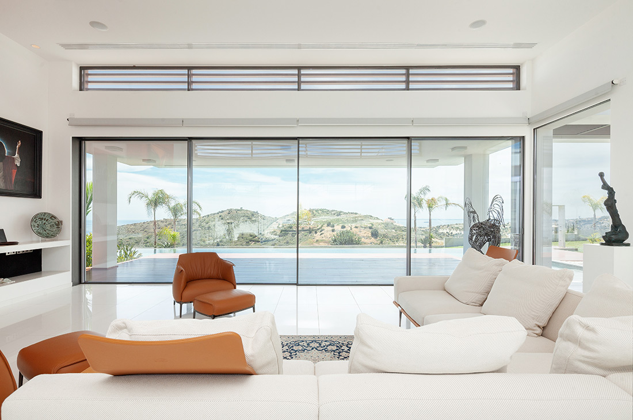
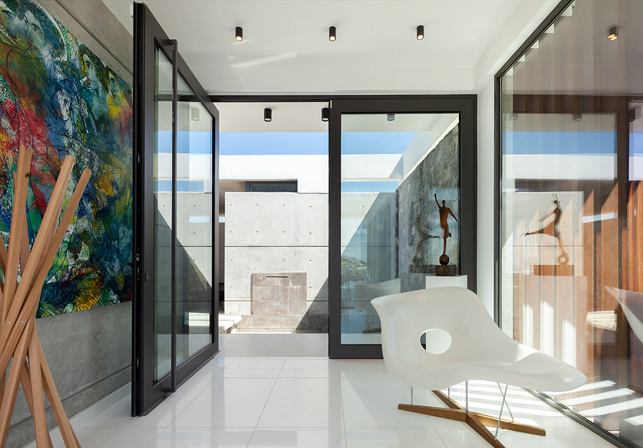
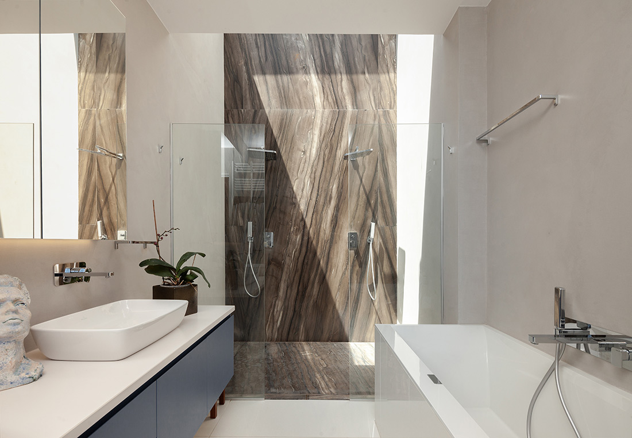
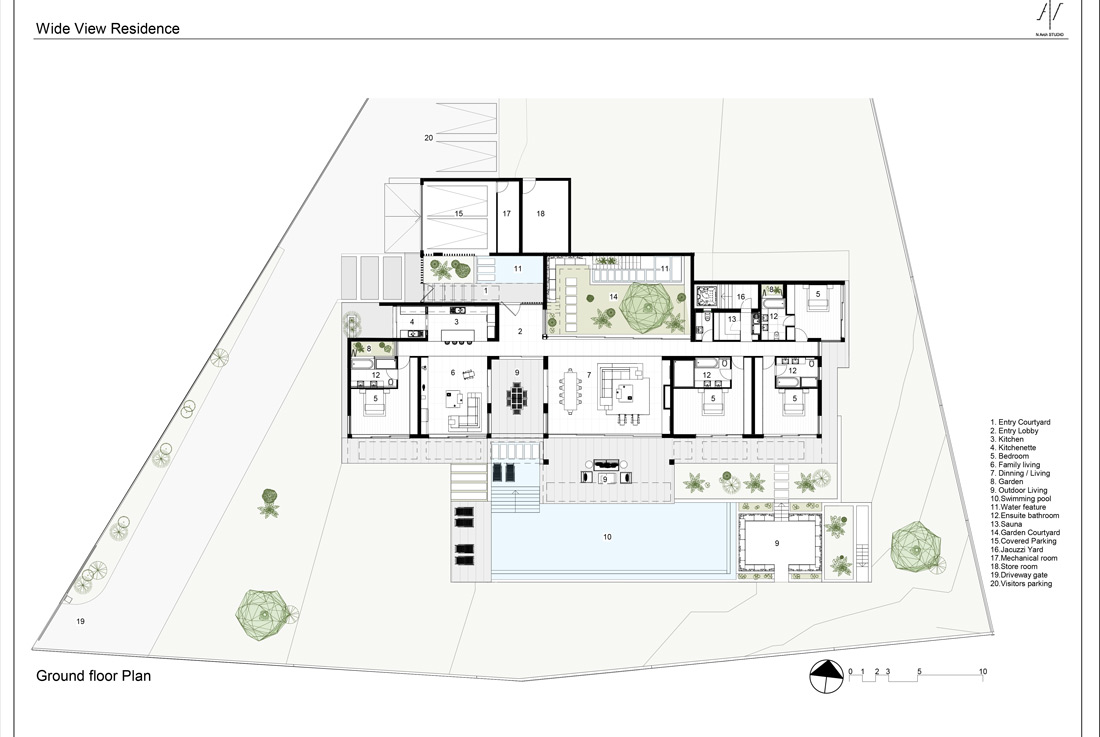
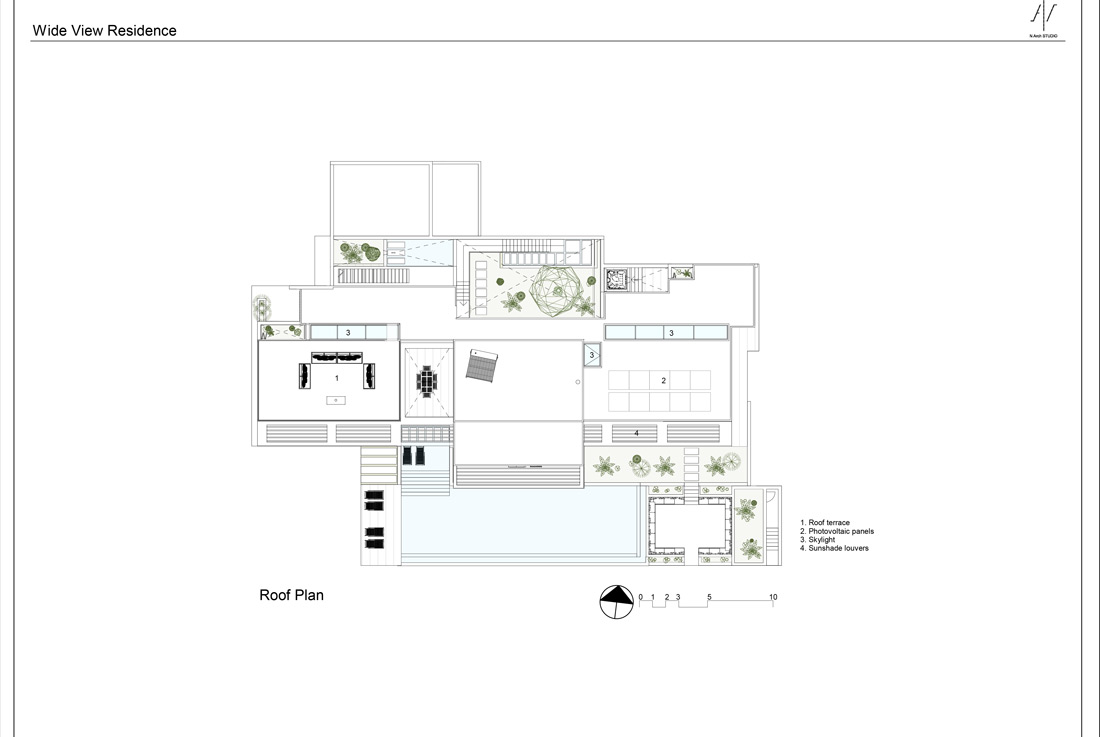
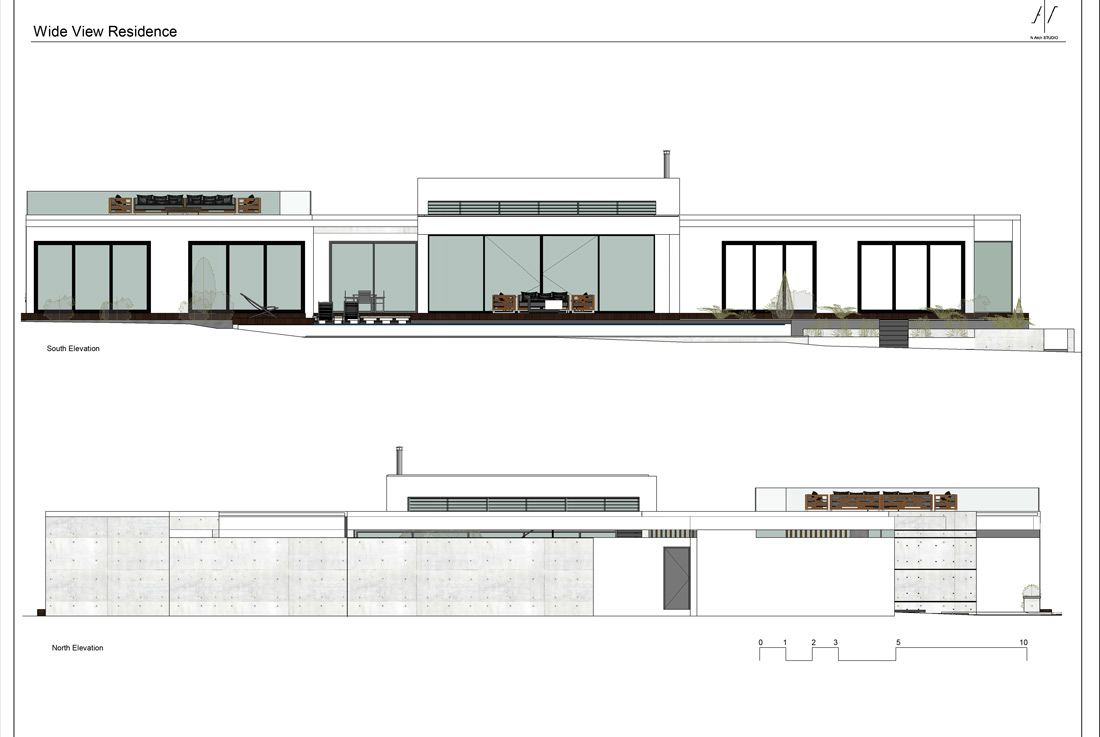
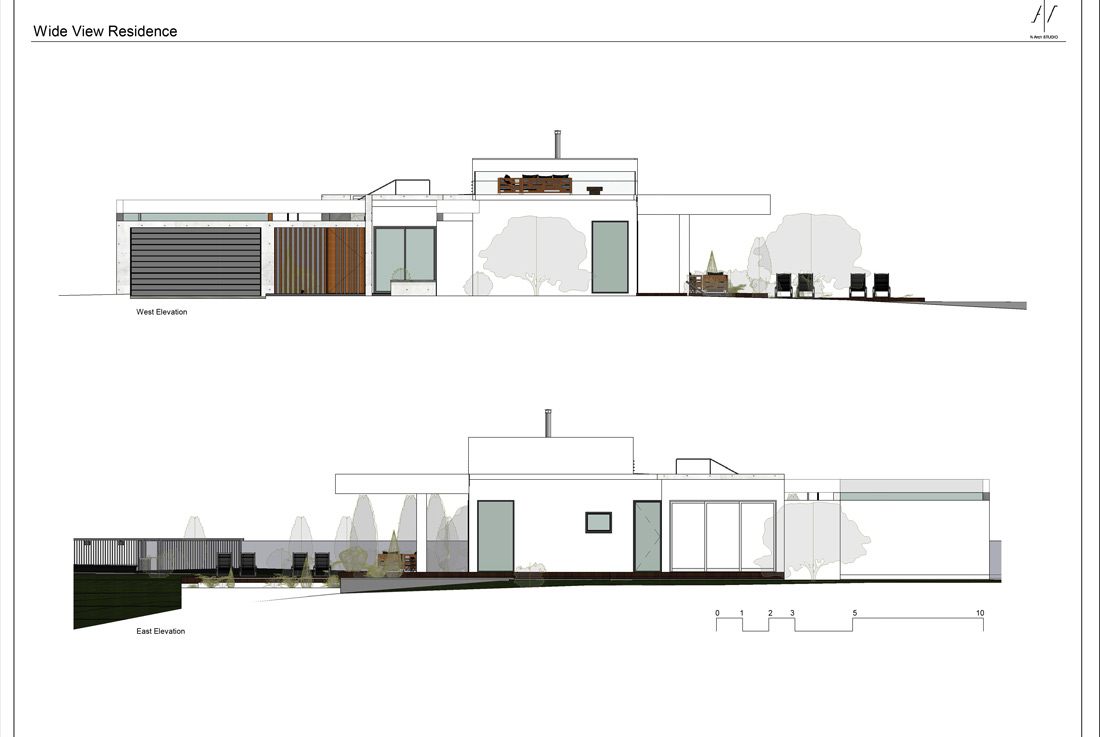
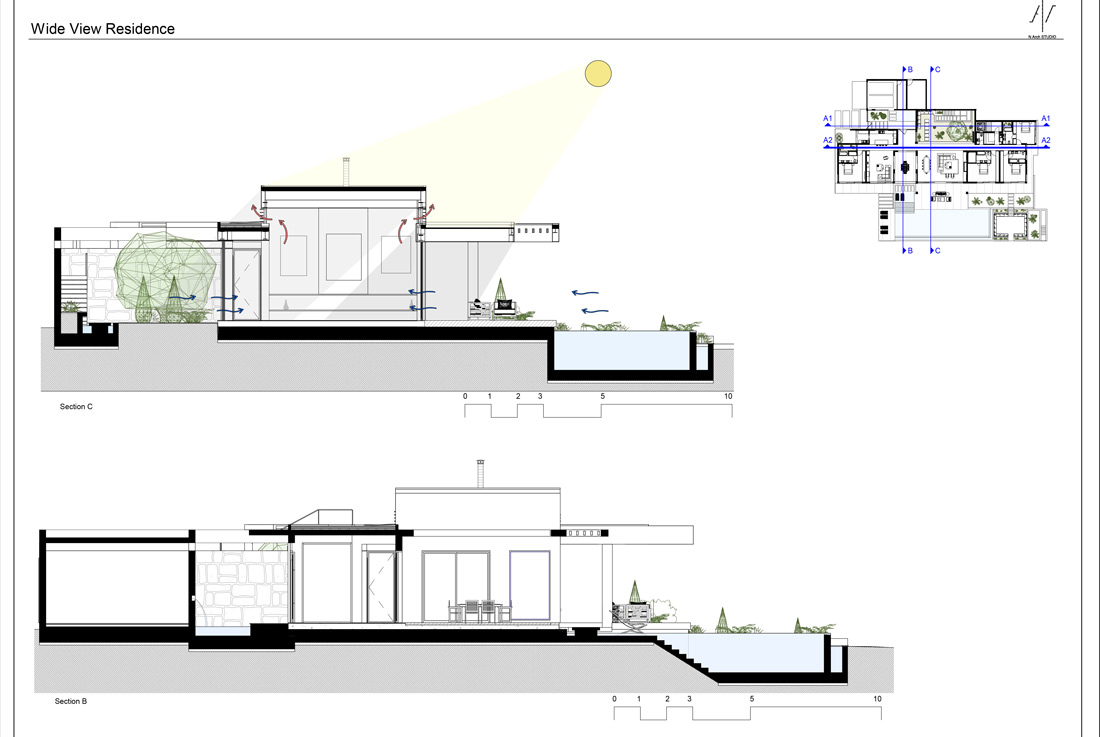
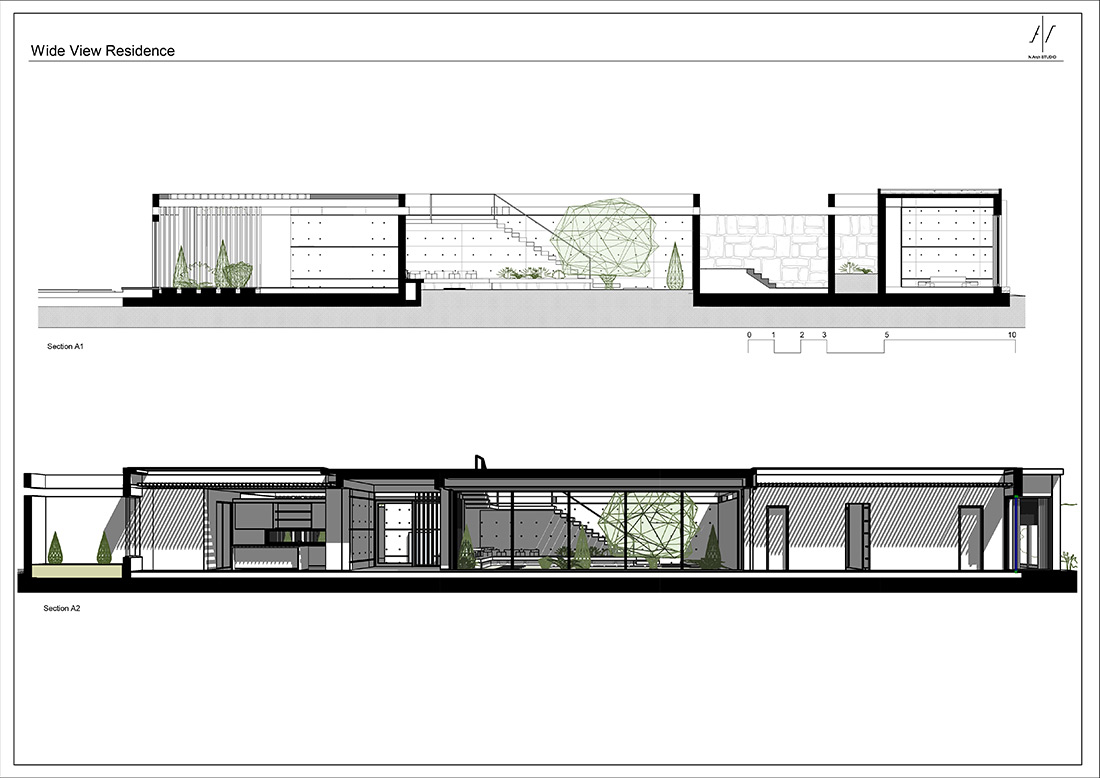

Credits
Architecture
N Arch Studio; Natalia Christodoulou
Client
Private
Year of completion
2019
Location
Limassol, Cyprus
Total area
360 m2
Site area
2.000 m2
Photos
Maria Euthimiou
Project Partners
Costas Moeses LLC, Andreas Kokkofitis, P. Sykas Constructions, Solar Best Ltd, Muskita Aluminium Industries Ltd, Crystalline Swimming Pools & Spa, Knauf Cyprus Ltd, G. Kofteros Group



