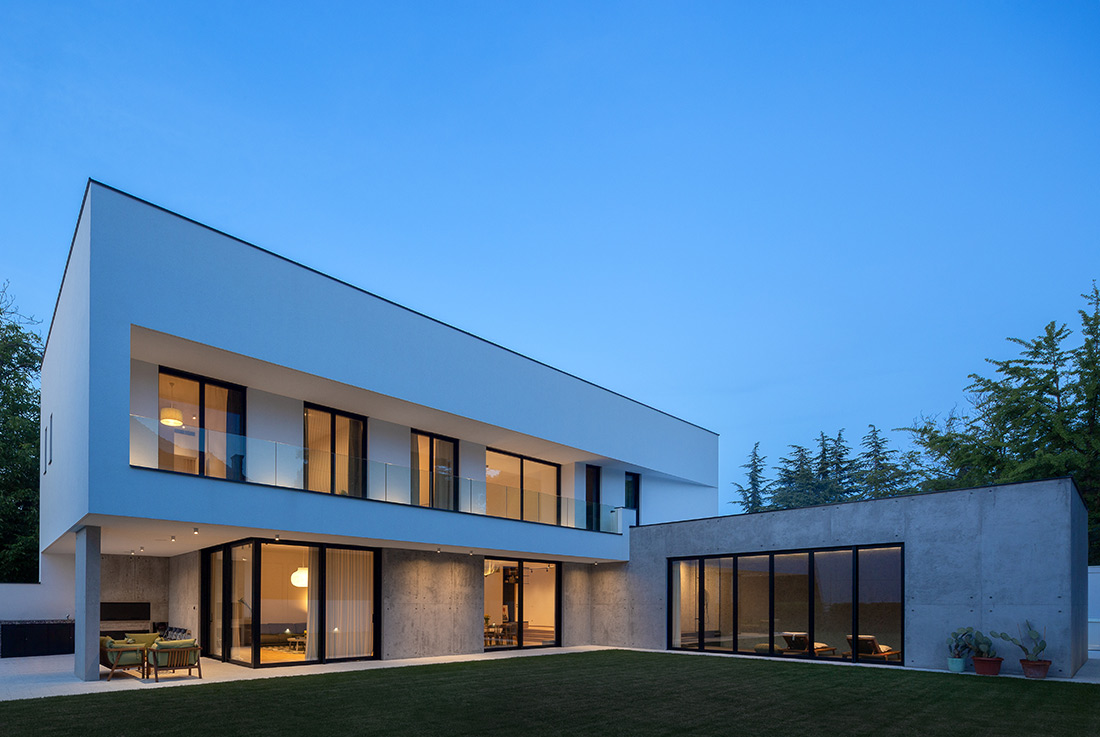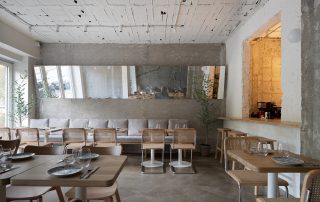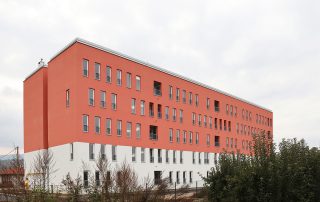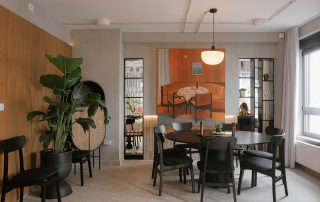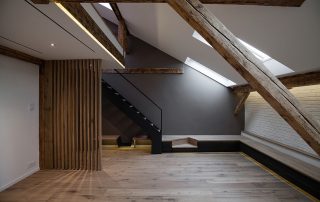One of the basic requirements of the client was to form an interior open to the yard, in order to fill the entire space with greenery. That intertwining of interior and exterior is done by designing an open ground floor. Simplicity is reflected in the form of the object, with certain interventions of a subtle character. These interventions create a specific façade game at different times of the day, so it is interesting to observe the change in the object due to the change in the external influence of light. Several systems of sustainable architecture were used, also the system of underfloor heating and ceiling cooling. An exceptional challenge was the correct positioning of the building on the location, since the plot was withdrawn from the street line, and all the tall trees on the location were preserved.
The interior design is guided by the absolute requirement of user comfort. The zones are divided into a ground floor zone consisting of a living room, kitchen with dining area, spa area with pool. First floor is designed as a night zone, bedroom and study room, while second floor is gym area, with an access to the roof terrace- large area with a magical view of Belgrade.
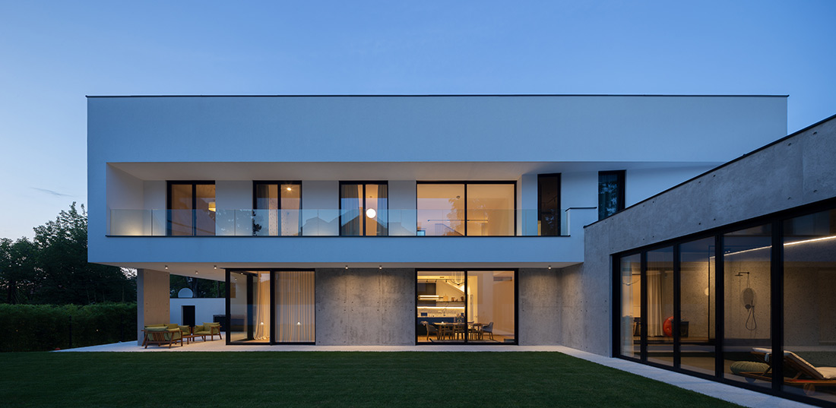
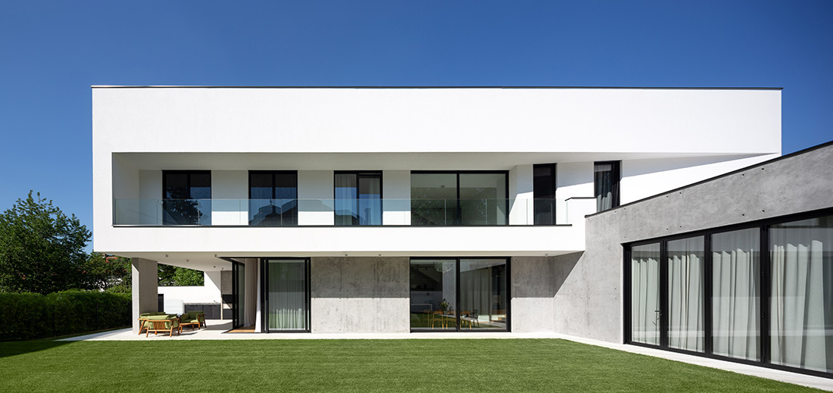
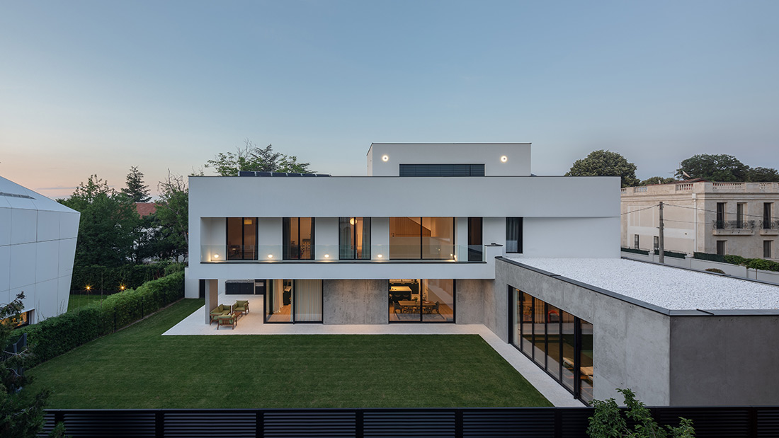
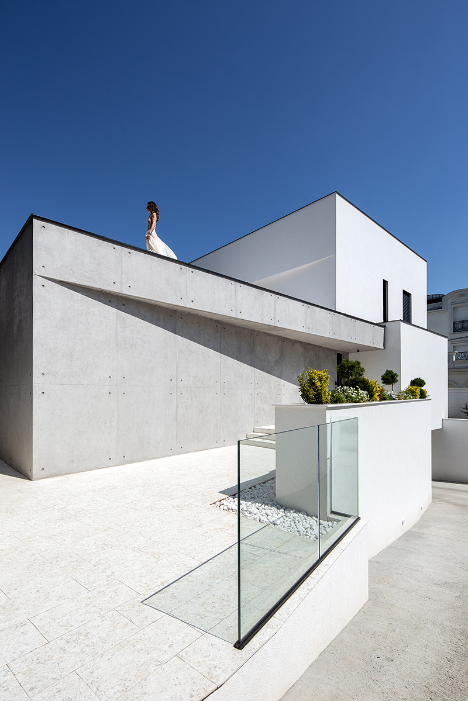
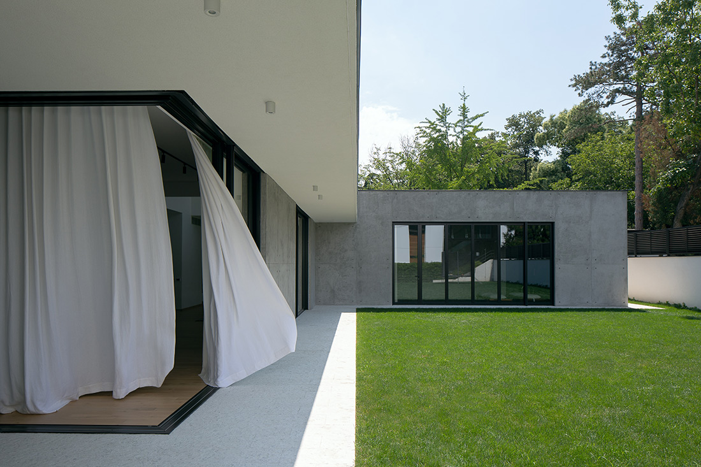
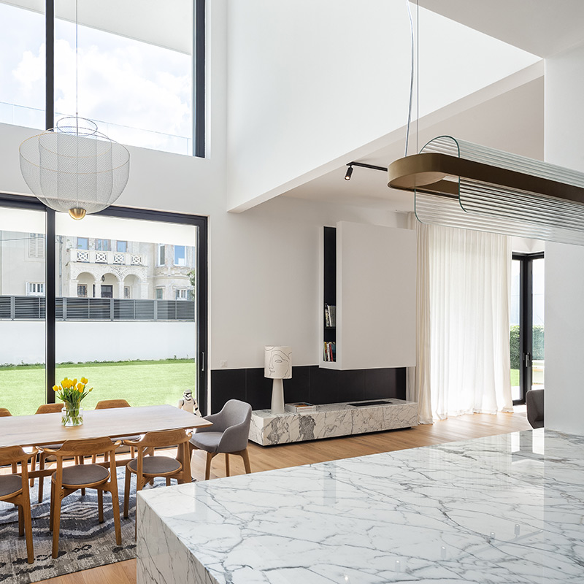
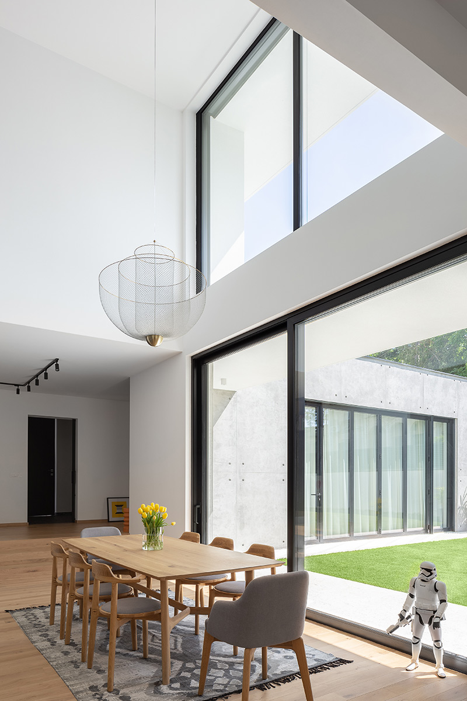
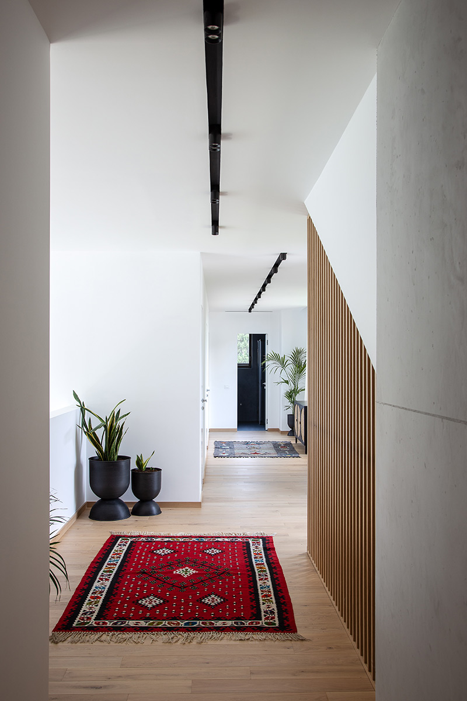
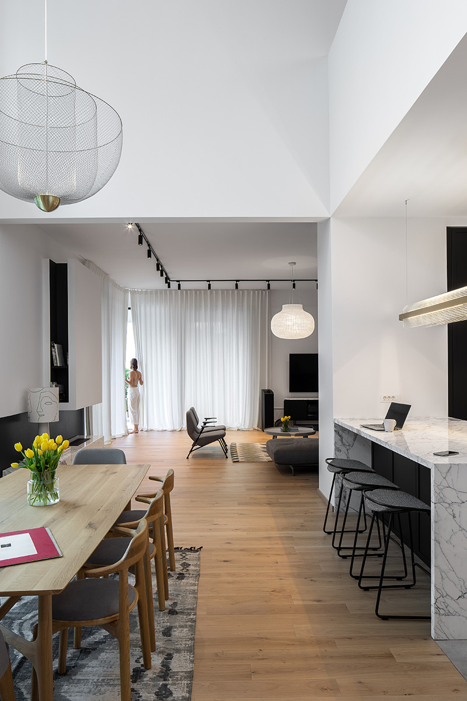
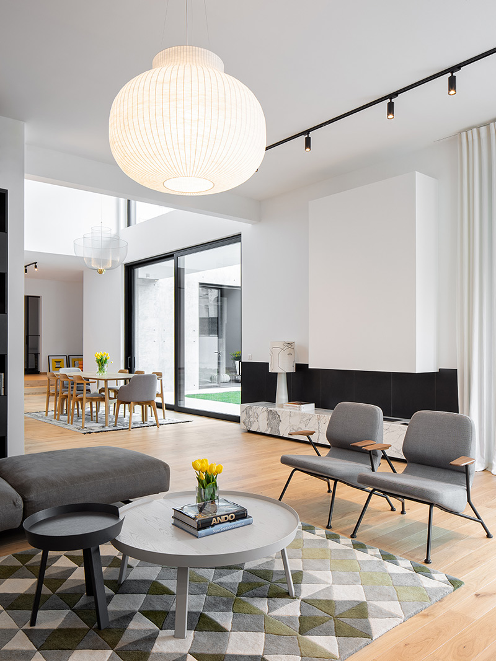
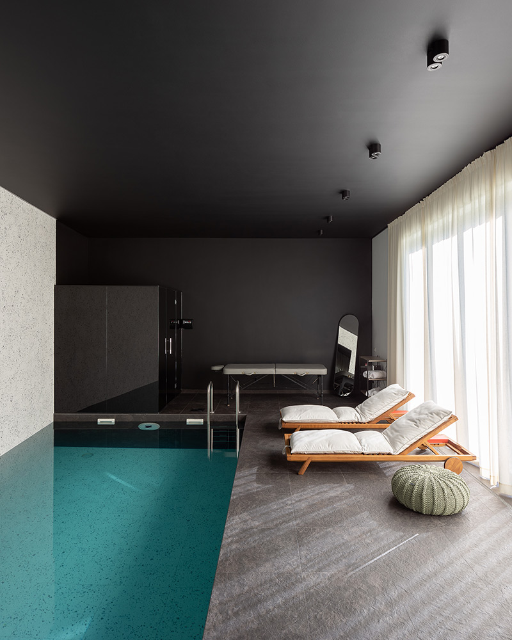

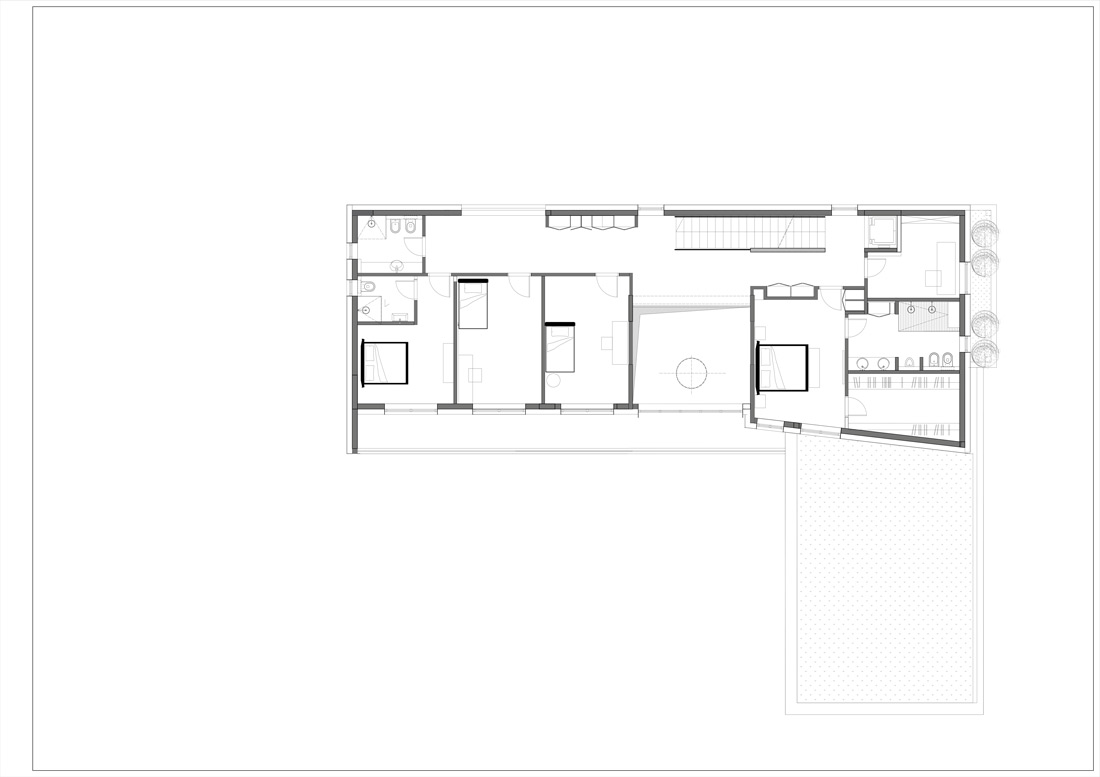
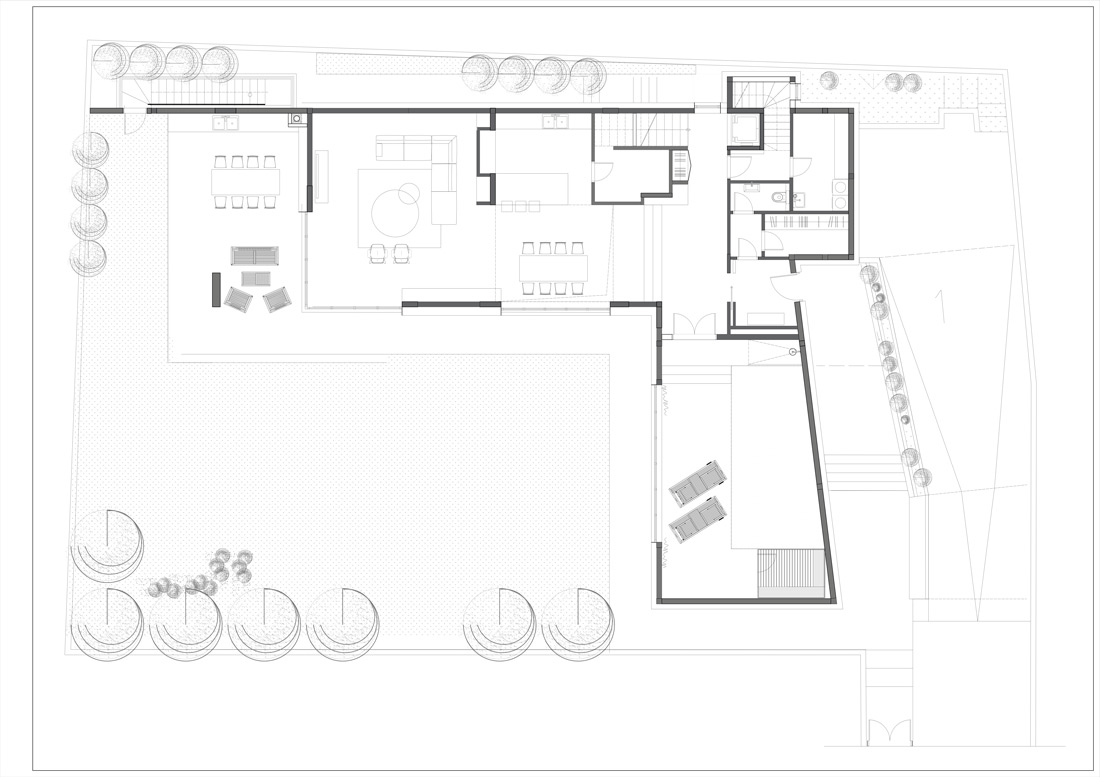
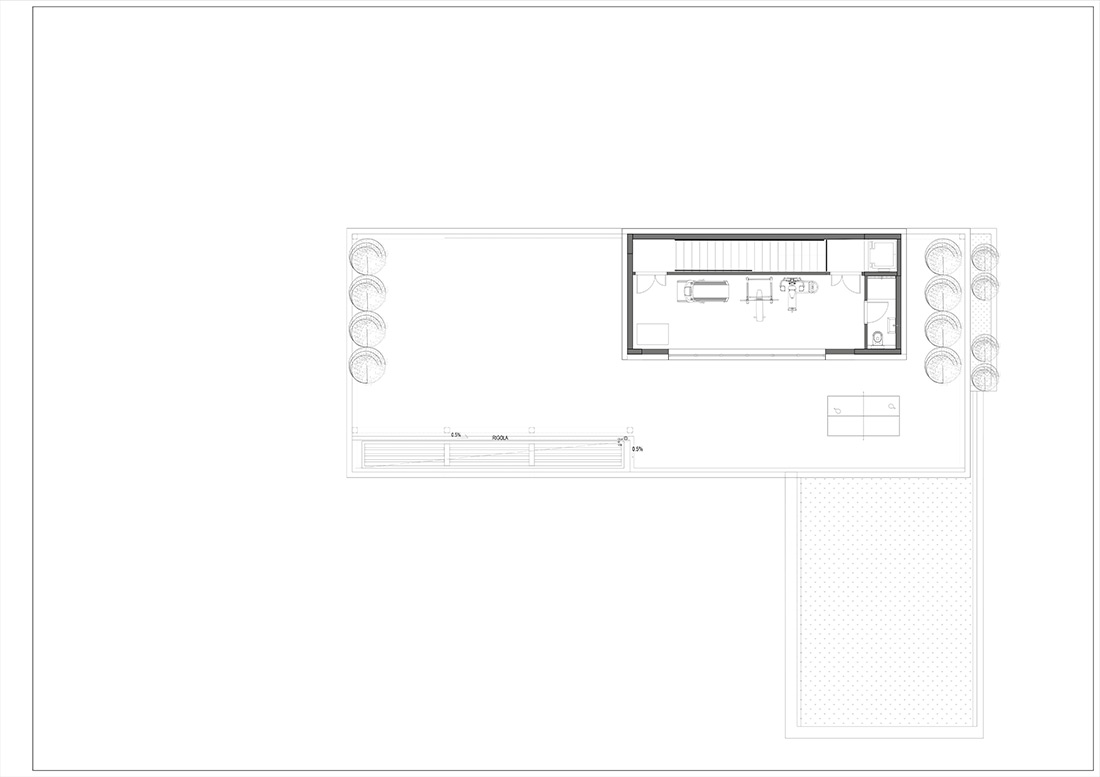

Credits
Architecture
Studio OBE
Client
Private
Year of completion
2020
Location
Belgrade, Serbia
Total area
831 m2
Site area
9,2 ar
Photos
Relja Ivanić
Project Partners
Alumil, Baumit, Prostoria, MOD Furniture, Poliform, Kundalini, Moooi, GAN rug, FMG ceramica, VIVA Color Belgrade, Hans Grohe



