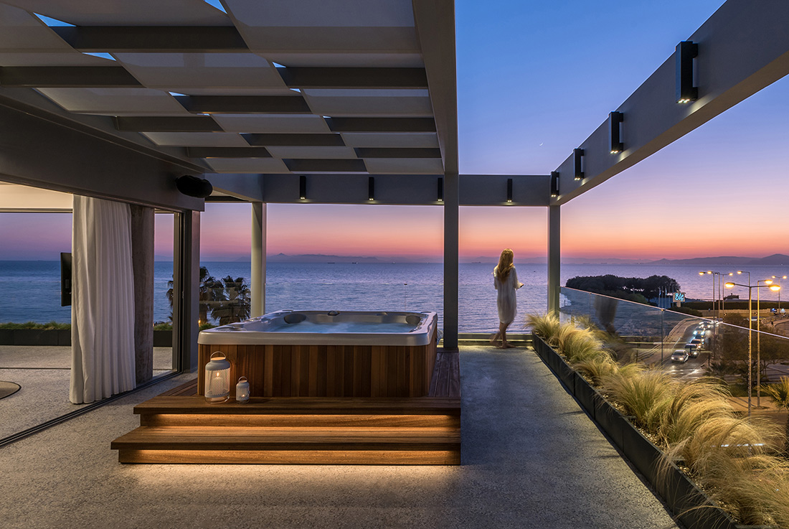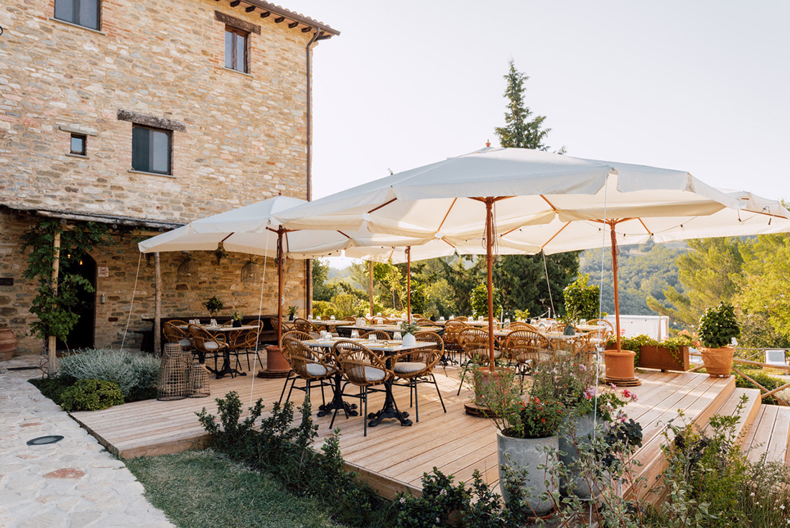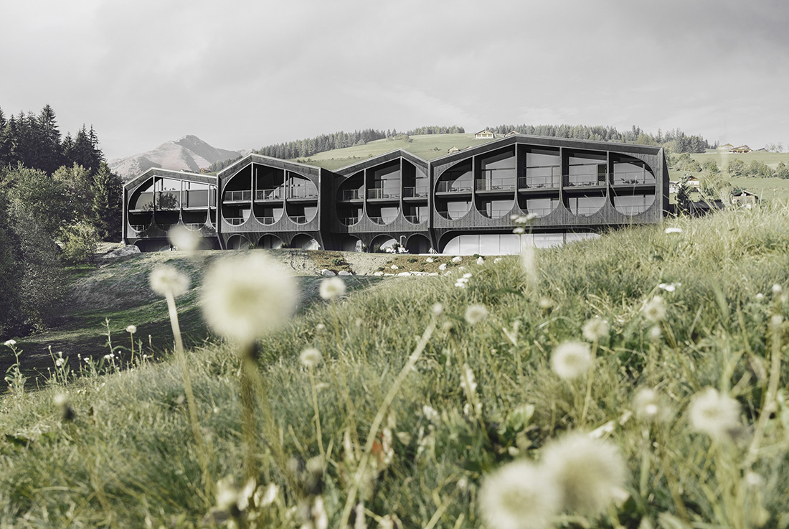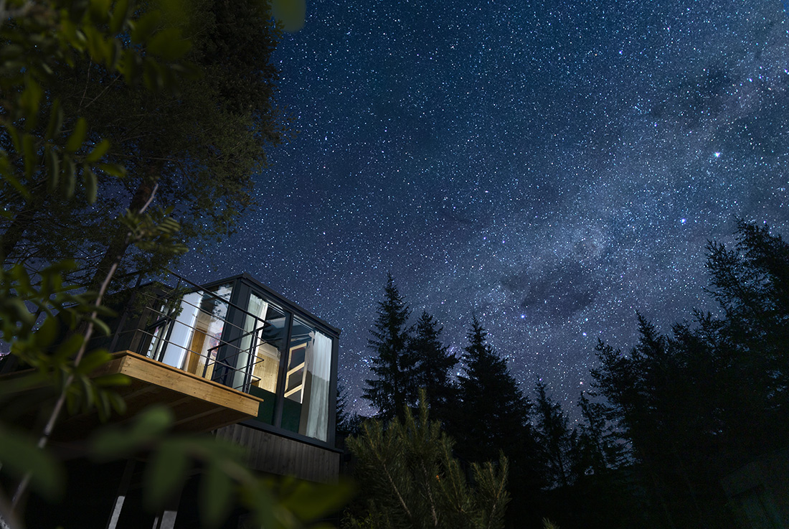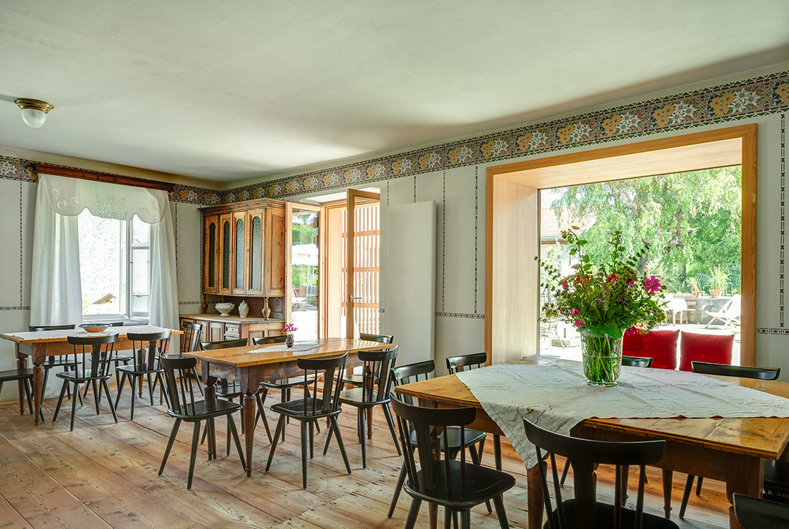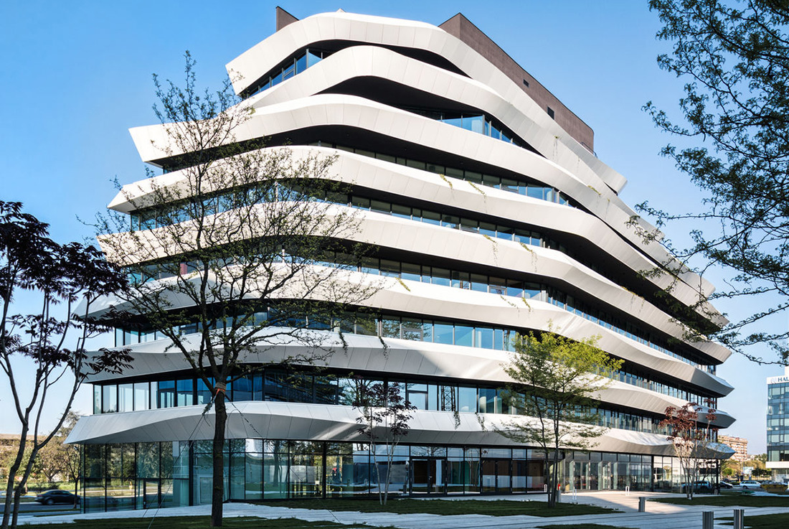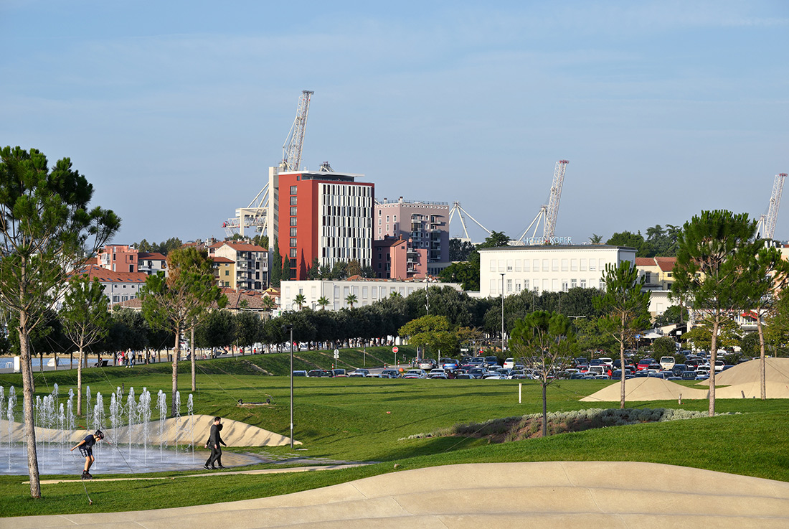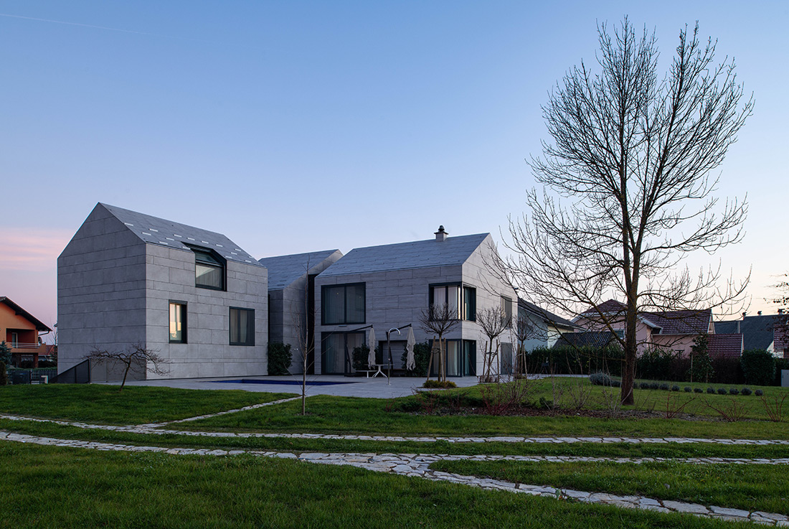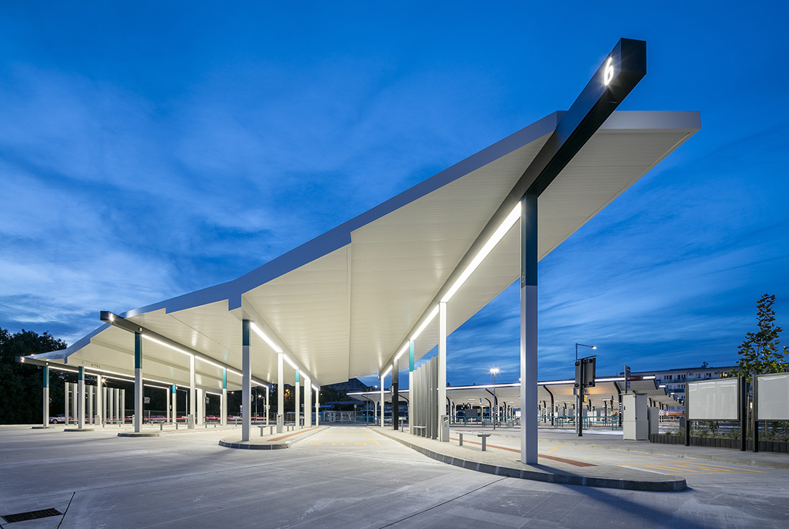ARCHITECTURE
Urban Suites, Athens
“Urban Suites” is a high-end aparthotel situated in Alimos area, right on the Athenian waterfront, with an astonishing view of the Saronic Gulf. It consists of ten units, ranging from 30sqm. suite-style ones to 100sqm. family-friendly ones. The units were designed from scratch in a pre-existing, not in use, four storey building. The main design guideline was to take advantage of the maximum extent of the building’s privileged position. Each
Borgo Castello Panicaglia, Nocera Umbra
The Medieval village Panicaglia houses a unique castle from 1266. This wonderful spot, located at a height of 800 metres offers an amazing view of the Umbrian mountains, and has everything you need for a lovely stay. It’s a place that breathes ambience, where you can relax and enjoy yourselves, but also have the opportunity to really experience Italian family life. Have a look in our kitchen or help out
Hotel Milla Montis, Maranza
Peter Pichler Architecture won an invited competition in 2019 to design a new hotel in northern Italy. The new Hotel Milla Montis was inaugurated in October 2020. The hotel is located in Maranza, in the Italian region of South Tyrol. Meadows and fields surround the well-shaped mountain of the small Alpine village, just above Puster Valley, a tourist destination well known for its marvelous hiking routes. The project location is
Skyview Chalets Toblacher See, Dobbiaco
I conceived Skyview Chalet as a union between a private panoramic deck intended for outdoor relaxation and well-being and a panoramic cabin overlooking the lake. The configuration is a-symmetrical to ensure privacy even in the need to place the modules side by side according to a phyllo-tactical arrangement, borrowed from the efficient way that plants have to better orient their leaves, in order to ensure maximum exploitation of natural resources
Zum Riesen Historic Refugium, Tarsch
The story begun a long time ago: the first landlady dates back to the 14th century. Amazing: throughout the centuries it was mainly women running the house, passing the management from woman to woman. And it’s still the same today. After its renewal it is difficult to assess the original structure of the building with precision, too many restorations have taken place. There is evidence of the most different eras,
Sports hall in Medulin
Dr. Mate Demarin sports hall for primary school is located in Medulin in Istria, Croatia. The challenge of the architectural and technical design of the project was to satisfy the urban requests from the site and the program. The new sports hall is an addition to the old school, and it is also used as a public facility for various social gatherings. The architectural program defined a construction of a
Fresco Artigianale Grocery, Bucharest
The project-brief outlined “a total customer experience" by combining two simple and explicit functions - an Italian panino-shop and a grocery-store, welded together by the concept and flavor of an “artigianale” design. The idea was to use the common construction material of the aerated clay block (designed for different purposes and use) and build around the different and possible functionalities and aesthetics that it has to offer. It resulted a
Bedrie Bebeziqi School, Durres
The earthquake on 26.11.2019 caused irreparable damages in Durrës city. Bedrie Bebeziqi School was one of them. Initially it was designed for dwelling purposes and later was destined as an educational facility, hosting 450 scholars. Not being designed as an educational facility in the first place, its site raised several issues to be resolved. The small size of the site (745 m2), its proximity to high-rise buildings and the large
Belgrade Green Heart
Our task was to design an office complex situated on one of the most frequently used streets in Belgrade - Milutina Milankovića. Our Client's objective was to increase the floor area, maximize the site's potential, and incorporate underground parking. It was to be launched as the number one commercial space to let in central Belgrade on completion. Two worn-out office buildings, a vast area of dried shrub, a dilapidated parking
Tomos skyscraper, Koper
The Tomos block was designed by architect Edo Mihevc and built in 1957 as part of the new urban design concept of Koper which was never fully realized. The renowned architect created a staple for modernist architecture - a block of single-unit apartments for the workers of the Tomos factory as a symbol of socialism in the heart of the historic city. The main challenge of the renovation was how
The 1,2,3 and 1/2 House, Jastrebarsko
The investor wanted to expand the existing house from the 1980s because of a growing family. Although it would be cheaper, he did not want to demolish the house, but just refurbish it and adapt it to a contemporary lifestyle. This implied a demanding construction approach of high complexity and dexterity. The old house was "broken" in half by the insertion of a contrastingly designed joint, which visually created two
Nitra Bus Station
Nitra bus station underwent extensive renovation. The new long-distant bus terminal represents the second phase of this project. As such it was important to ensure it communicated visually with the adjacent local bus terminal. At the same time, its innovative design ensured it is a compact and enticing structure that uniquely combines aesthetic boldness with technical ingenuity. Putting user comfort first, the designers from Egoé studio decided to find a


