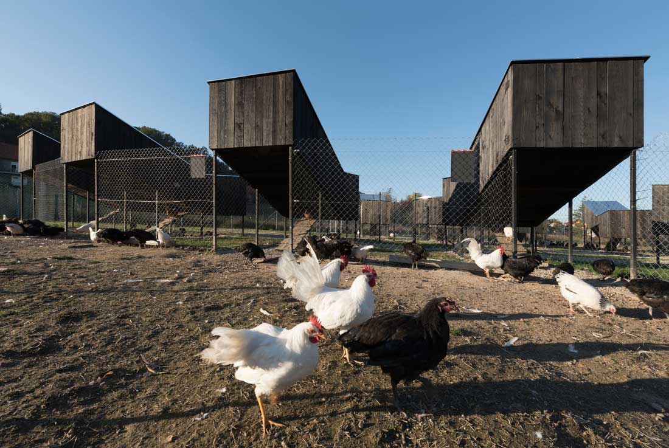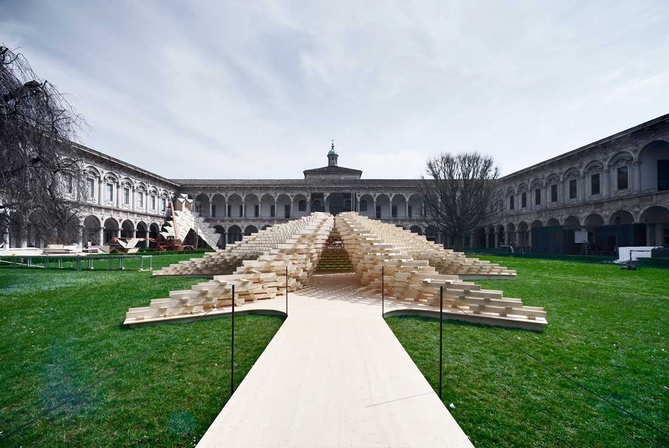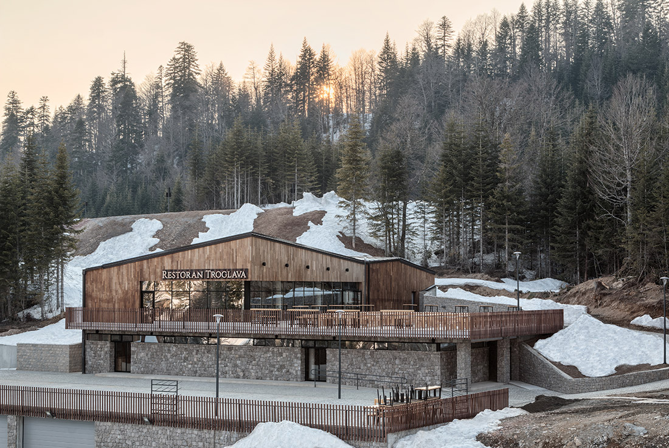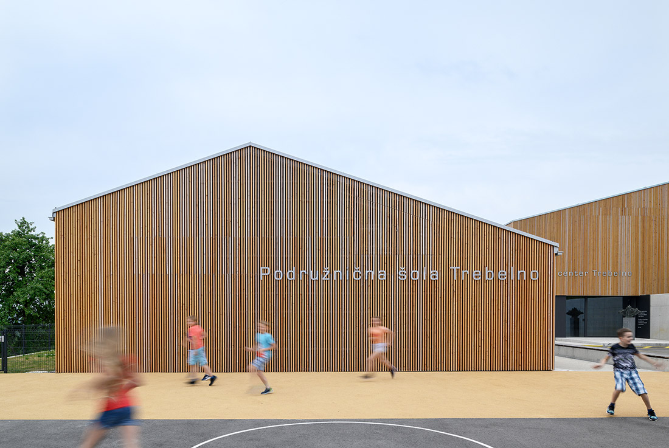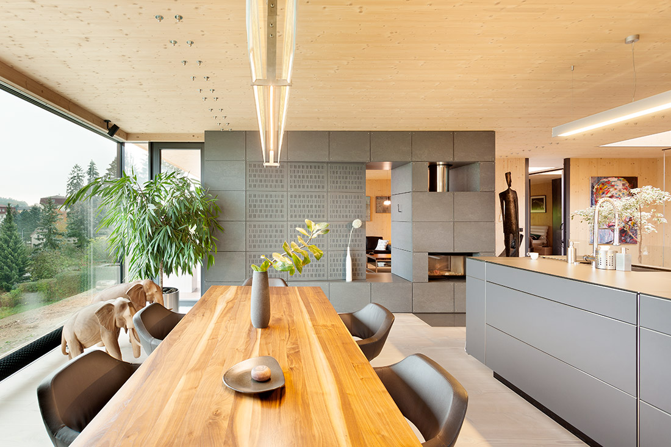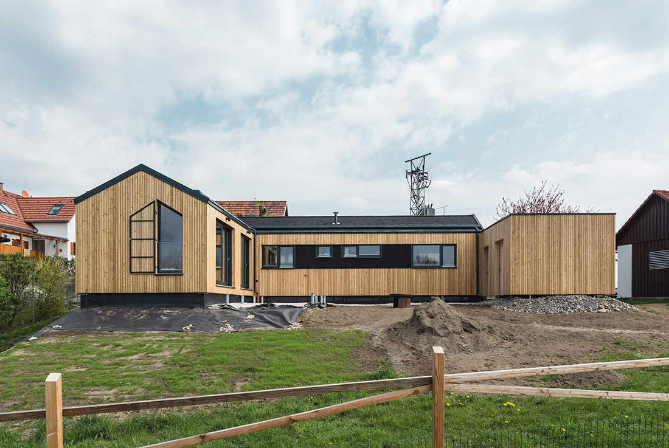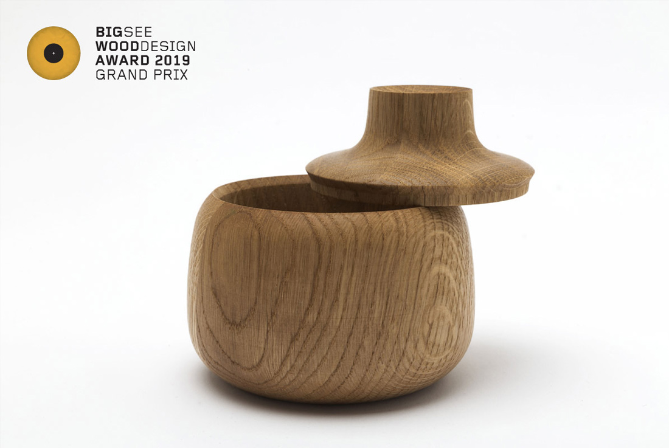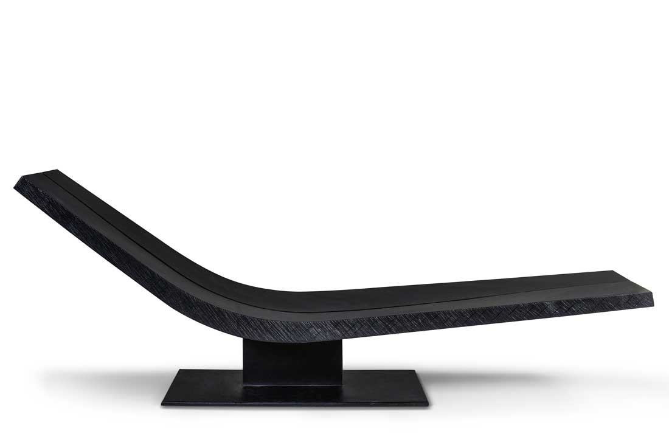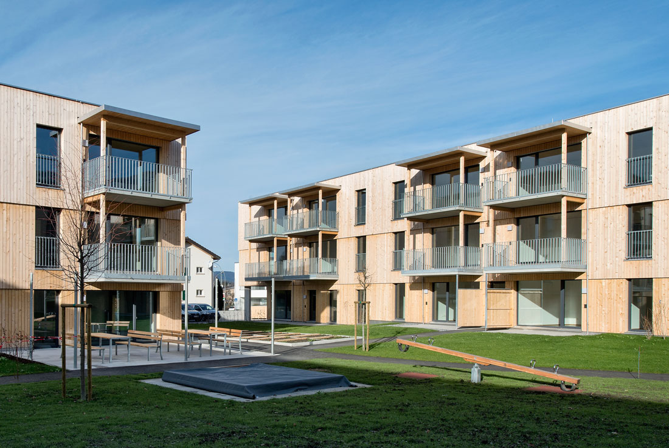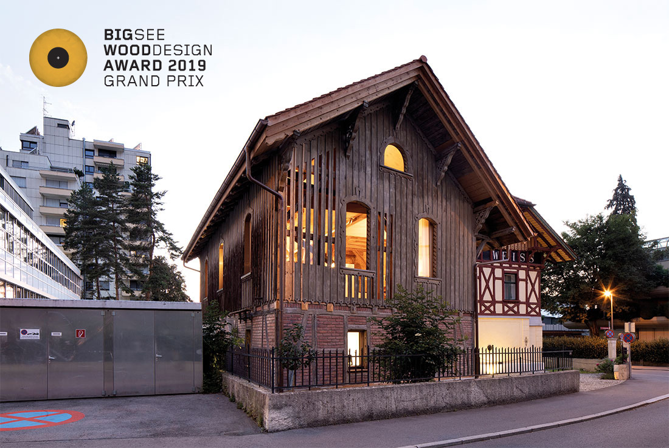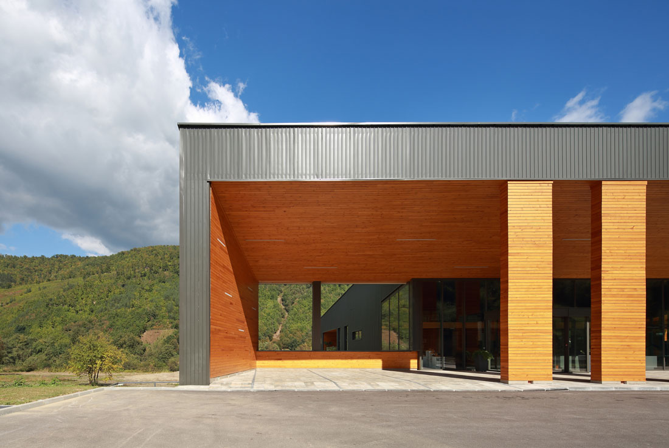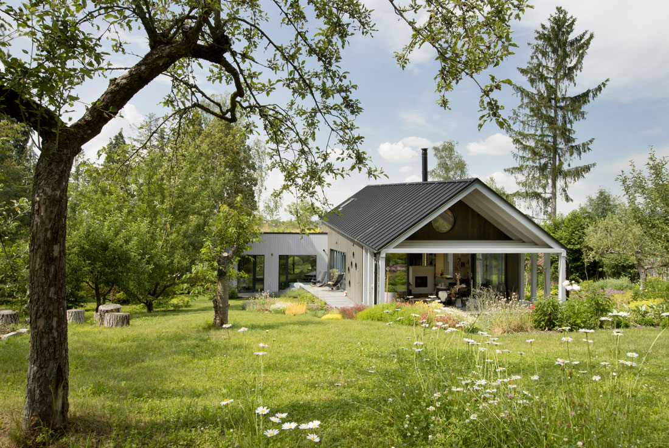WOOD
Chickenville (Kokošvaroš), Rakov Potok near Samobor
The very thing that started the project was a realization that local preschoolers had no idea “where the eggs come from”. Therefore, the idea was to create a project that would serve both as a regular farm and a place to bring visitors in. So that’s where the initial thinking came from: this was to be a small “village”, a settlement of sorts with all the basic functions such
”Future Space” pavilion, Milano
The symmetrical structure is inspired by the extraordinary quality of the Renaissance proportions of the courtyard of Ca' Granda and plays with the fundamental elements of Renaissance style: Symmetry, proportion and geometry. The project explores the potential of the materic presence of wood in a non-typical “building” environment as a structure that should transmit a spatial experience. The installation reflects our studio thoughts about future spaces: sustainability (wood as
Service Facilities within Ski Resort Kolasin 1600, Kolašin
The building is used as hospitality building with renting of sporting equipment for the purpose of development of the ski centre at “Kolasin 1600” site in Kolasin, Montenegro. The design had to anticipate optimal, rational and functional solution, that, in addition to its basic designation is used for maintenance of ski tracks and ski lift. The aim was to maximally connect all the functional segments.Because of the terrain configuration,
School Extension and Sport Hall Trebelno
The extension of the school and the new gym is located on a narrow slope under an idyllic village silhouette of Trebelno. The extension of the school continues a row of preexisting school classrooms with kindergarten, while a completely wooden sport hall is partly dug in to the hill. Together with the existing school the new building forms a small square, which acts as a new community centre for
FAMILY HOUSE PELINKA by ai5, Czech Republic
The challenge was to connect with nature and neighborhood with the historic center. Courage investor to enter a space with a modern shape. It is a house that floats and is transparent The land is a steep slope. The lapidary prism is supported only by one edge on the slope. This determines its position and height. Support is provided by a concrete garage with an oval
Sun House, Austria
The SUN HOUSE is composed of 2 modules in an L-Shape plan and it totals 80 m² in GFA. The sun terrace provides a sheltered space for unhindered views across the rolling landscape of Graz all the way across to the Koralpe. The optimized room layout allows openness, meanwhile providing a central, light flooded spaces that spans the two bedrooms. The sun penetrates every corner of the house and
BLOOM by Athanasios Babalis; Greece
Bloom is a solid wood container with a lid for general use in the kitchen or at the dining table. The shape is the result of many experiments, where beauty, utility and tactility were fused together in a three dimensional, organic form. Bloom comes in natural Oak or dark stained Ash and it is beautifully made and finished in Germany by highly skilled artisans. About the
Kalia Chaise-longue
Kalia Chaise-Lounge is a genuinely innovative and visually light chaise-lounge skillfully sculpted in thick solid wood (maple or cherry). The top is made of around 50 pieces of wood—each with different and extraordinarily precise geometry. The pieces, joined at 45 degree angle, have to fit together perfectly to form the curvatures of the chaise lounge. The joints not only testify to the mastery of Zanat’s craftsman and engineers, but
Transfer Wohnraum Blattur Götzis, Götzis
Rooted in the community. The third part of Transfer Wohnraum Vorarlberg was realised in the district of Blattur, in the market town of Götzis, on a site directly behind the elementary school. Three differently sized and aligned buildings are grouped around an open green courtyard, to the southwest of the elongated glass cube of the school building. The developments of 33 residential units are on adjacent streets with a shared,
Oeconomiegebäude Josef Weiss, Dornbirn
The economy building was constructed in 1889 together with the hotel and the winery of Josef Weiss. It is located in the central district of Dornbirn, in close proximity to the main train station. It has been listed as a historic building since 1997 and was therefore protected from demolition. Over the years various projects were planned for the building, but none became reality. As such, it remained vacant until the
Administration Building with Showroom Tisa by Vedina Babahmetović, Bosnia and Herzegovina
Administration Building with Showroom Tisa is located within the existing wood processing complex along the M17 motorway. The task was to create an object of a combined administrative- warehouse" character, which typologically represents the classic form of “highway” objects related to the industrial zones. The fact that the site is six meters deeper than the highway, was a key factor for the design of the building
The pigeon house by a1architects, Czech Republic
The Pigeon House is designed for living closely connected with its hilly garden. It ist the house which rather disappears among the trees and all variety of plants, house which is unique yet more less invisible from the neighbourhood. The house rises in three levels up the slope of the garden and also stretches in four different directions towards the leafy garden. The south wing is


