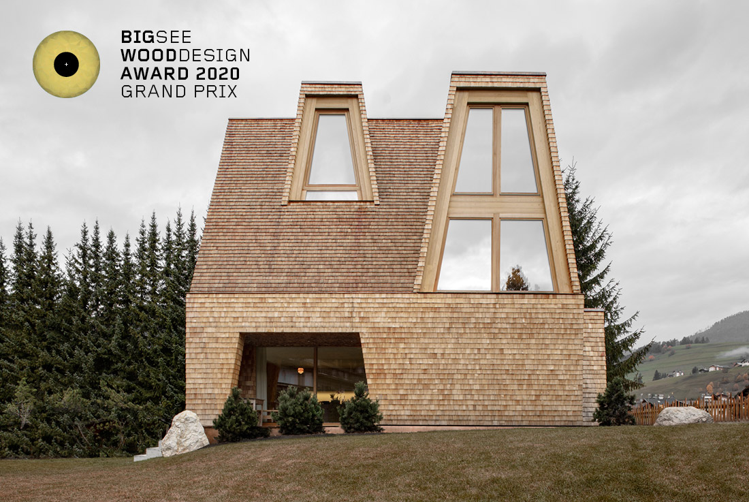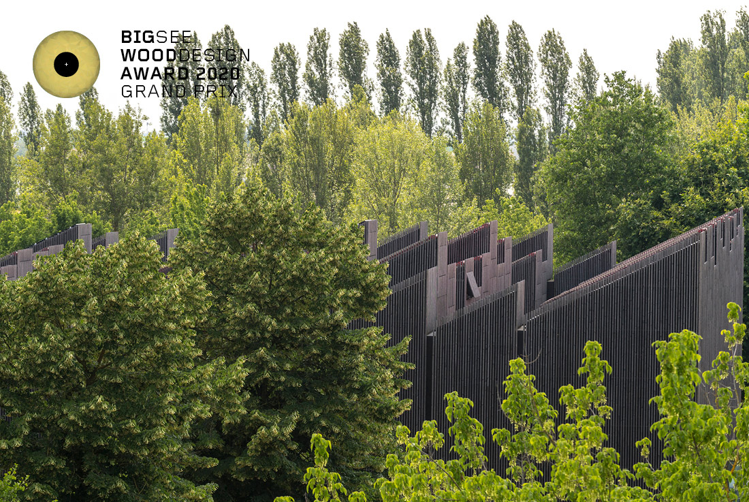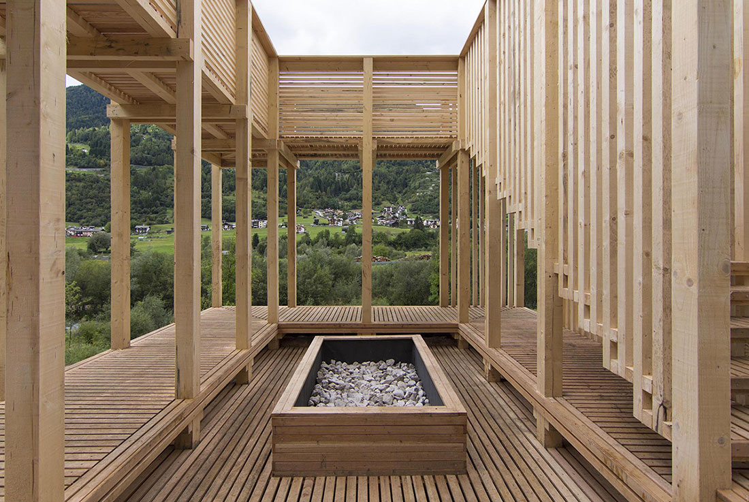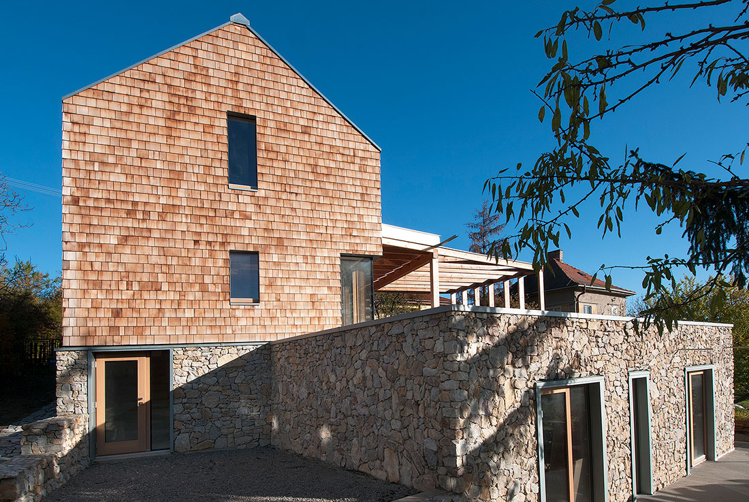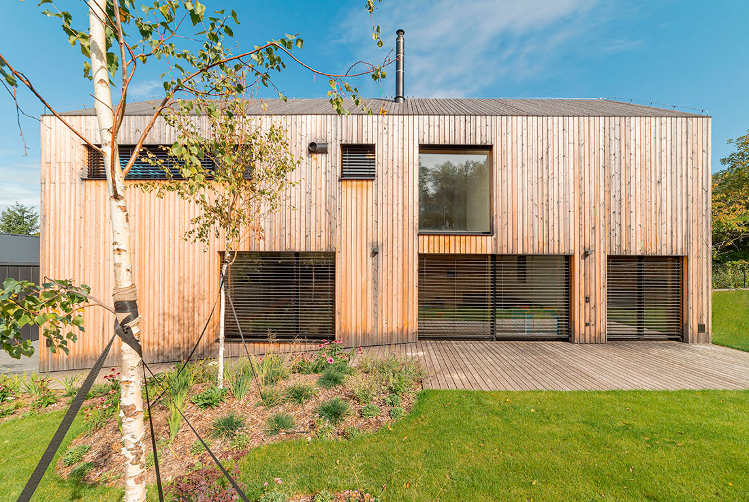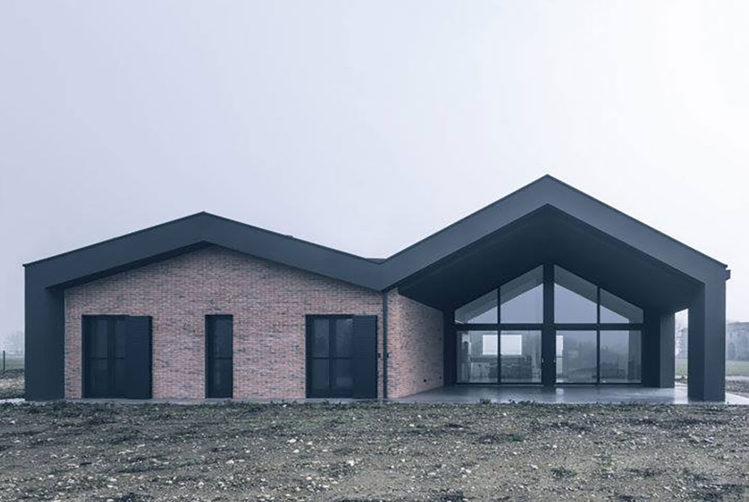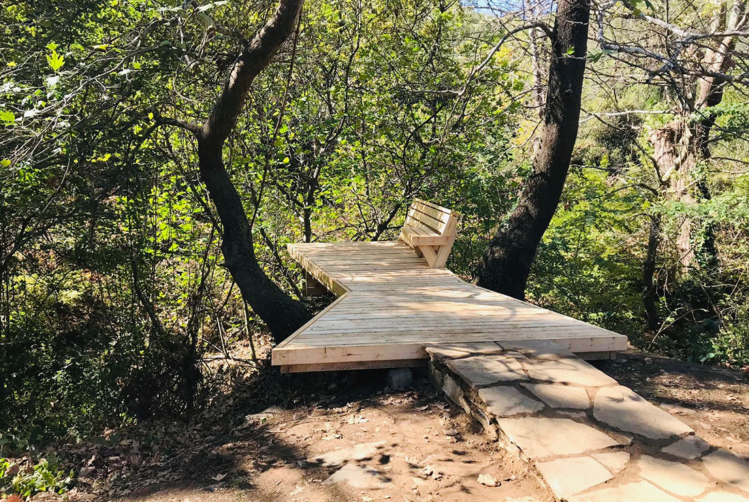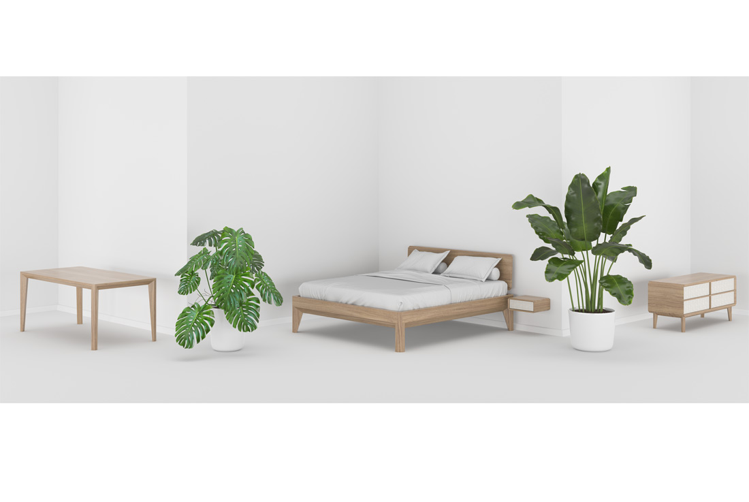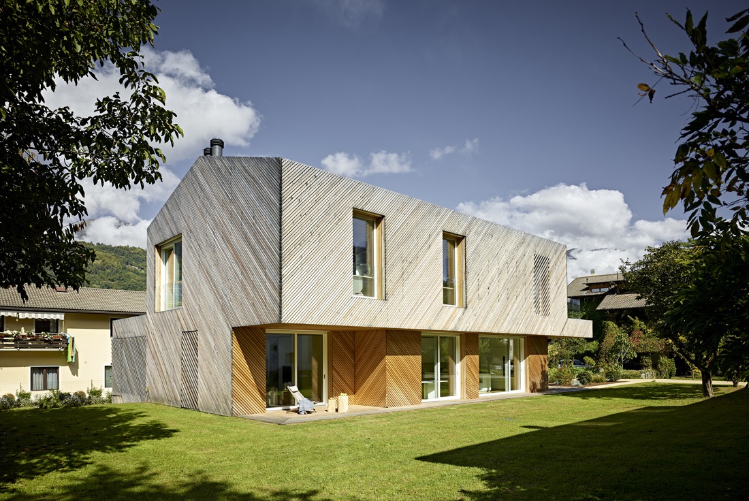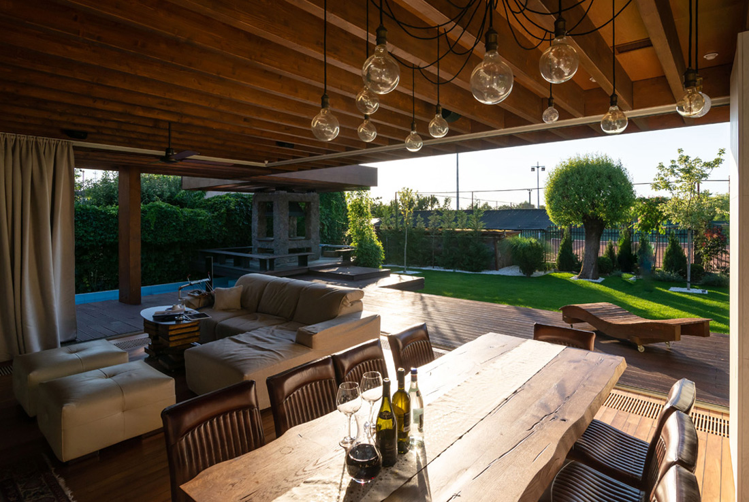WOOD
ciAsa Aqua Bad Cortina, Südtirol
The ciAsa (Rhaeto-Romanic for house) is an all-wooden high-alpine family home in South Tyrol's St. Vigil, surrounded by the Dolomites of Val Badia. Based on the archaic form of a house, no distinction is made between roof and façade. The rising form of the roof makes the building visible from afar, while at the same time the low eaveslines also provide protection. The shape of the trapezoid appears as a
ARPAE – New headquarters for the Regional Agency for Prevention, Environment and Energy, Ferrara
This project has won an international design competition for a new building complex that will house office and laboratories. The complex will cover an area of 5,000 square meters. The client asked for a sustainable office building that could meet the highest architectural and environmental standards. “The ARPAE building in Ferrara explores the relationship between form and performance, that makes it the first hybrid public building in Italy. It
Camposaz 11:11, Imer, Trento
Camposaz 11:11 is a workshop that takes place in the village of Imer (TN) – Italy, in an area of great landscape value at the feet of the Dolomites. The aim of the workshop is to design and self-build wooden architectural objects for landscape enhancement. During the Camposaz workshop the participants are required to ideate and assemble wood constructions, following the thematic suggestions provided by the organizers and developing eco-friendly,
Vineyard House on Zobor, Nitra
Renovated vineyard house on the Zobor hill offers from its green roof beautiful views on the old town of Nitra. From the original farm complex set on a slope of the vineyard remained a well-preserved cellar and multiple stone walls. A modern wooden building with a cedar shingle facade was placed on top of the original stone walls. Opening up of the southern facade gave rise to a living space
Family House, Bratislava
This family house is situated at the end of dead end street followed by only woods. Because of the direct contact with surrounding greenery of woods and garden house looks like a natural fit into surroundings. Natural exterior character emboldens use of natural materials like wood and stone. Complete garnishing of walls and roof using Siberian Larch creates monolithic mass that is partitioned by inserted composition of dark openings. House
Ruralia, Arzago d’Adda
The design process, which led to the creation of this home, was born and raised within a rural fabric rich in history and cultural and material references. The customers' need was to create a completely passive house to be inserted in a rural area highly characterized by farmhouses of ancient construction. The concept developed around the appeal of rural hints, the typical double pitch of the stables and material flows
Black Body Mountain Shelter, Cesana Torinese
A bivouac at high altitude (2908 mslm) on the border between Italy and France. The Matteo Corradini bivouac is a black opaque body set in the alpine landscape. An optical device stretching out towards the landscape, installed in but few days with a light and reversible building system. A discreet interference that, like an inhabited land-art work, defines unexpected points of view in the natural landscape. A convivial wooden nest:
Lotza Park, Neo Petritsi
The project consists of a series of small interventions aiming at revitalising Lotza Park in Neo Petritsi (Greece). The works were carried out by a team of architects directly following two days of explorations and movement-based design exercises. These initial steps led to the definition of design directions fitting within the flexible framework agreed upon with the local clients and then immediately to construction, which was completed within 1 week.
ORIGAMI collection
Origami is a contemporary furniture collection, made of oak and MDF wood. It has been inspired by the japanese art of folding paper and is renowned for its aesthetic perfection, meticulous craftsmanship and eco-friendly materials. The minimalistic form of the collection is emphasized by geometrical lines and wooden joinery without any metal fasteners. Credits Design Luka Rugelj Year
FG Single Family House, Borgo Valsugana
FG house has an amazing view on the surrounding mountains and Castel Telvana. The access is from the same street that leads to the open-air art museum Artesella. For the young family the house is “an oasis” to socialize so the aim was to create a sense of hospitality, achieved thanks to the entrance\'s covered porch, working both as a welcoming space and a shelter. FG house is energy
Table with three ovals and two dome covers
The design characteristics of this table are a reduced exterior form and a handcrafted construction solution. The simplicity of the form achieves a certain clarity and certainty. It is reinforced by the strength of the table top, which is connected to the inclined legs by a tine connection. This renders a surrounding frame obsolete - the tabletop thus becomes a supporting element. The thickness of the top also allows
The Dining Pavilion – M. Ionescu House, Timisoara
In 1999 the Ionescu house was finished, covered in stone, wood and with a squared atrium in the middle – an introverted house, rugged on the outside and smooth and green on the inside. Over the the house became overcrowded, so it gad to grow. This extension is a pavilion built in harmony with the existing house, pool and fireplace due to the common materiality of the wood, but


