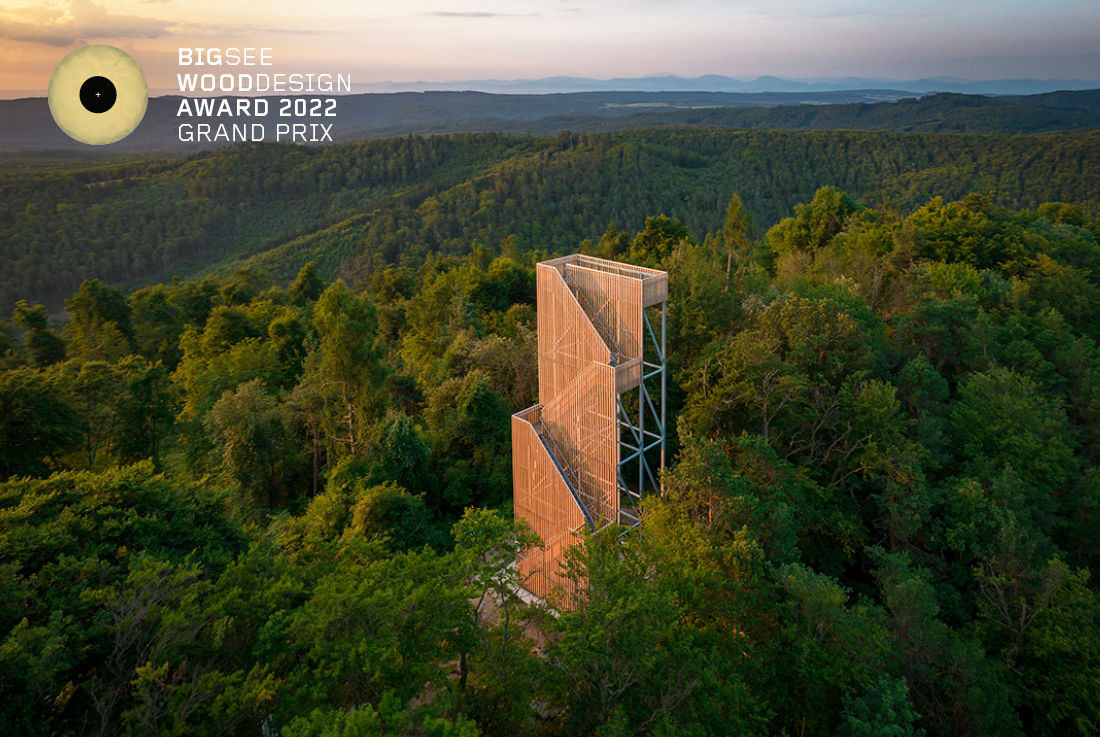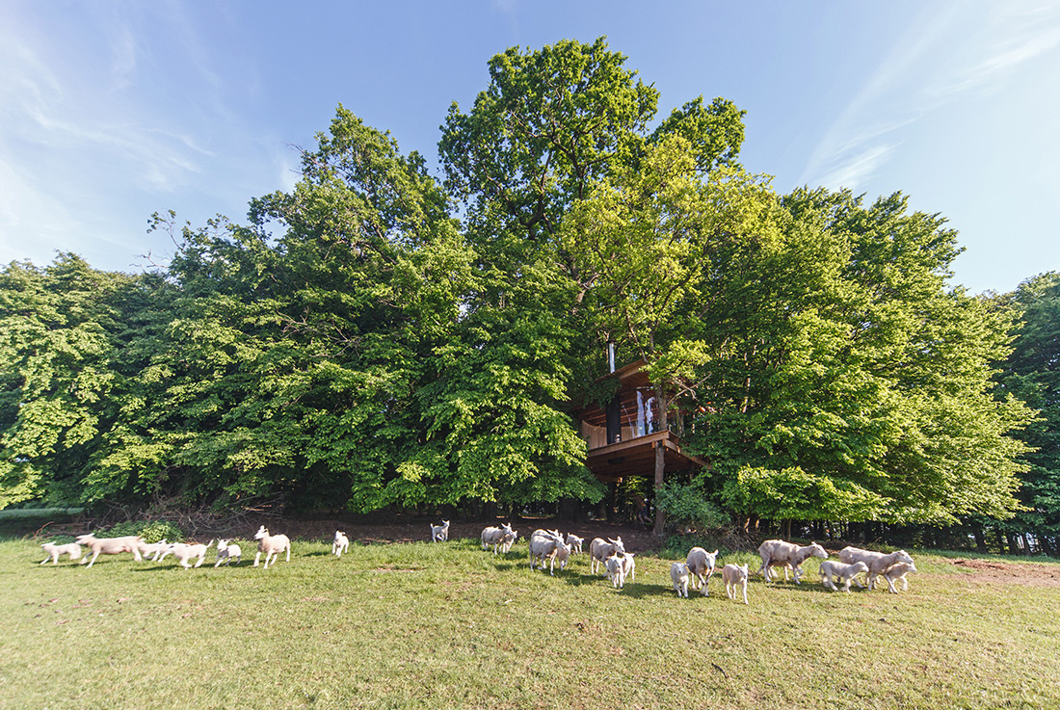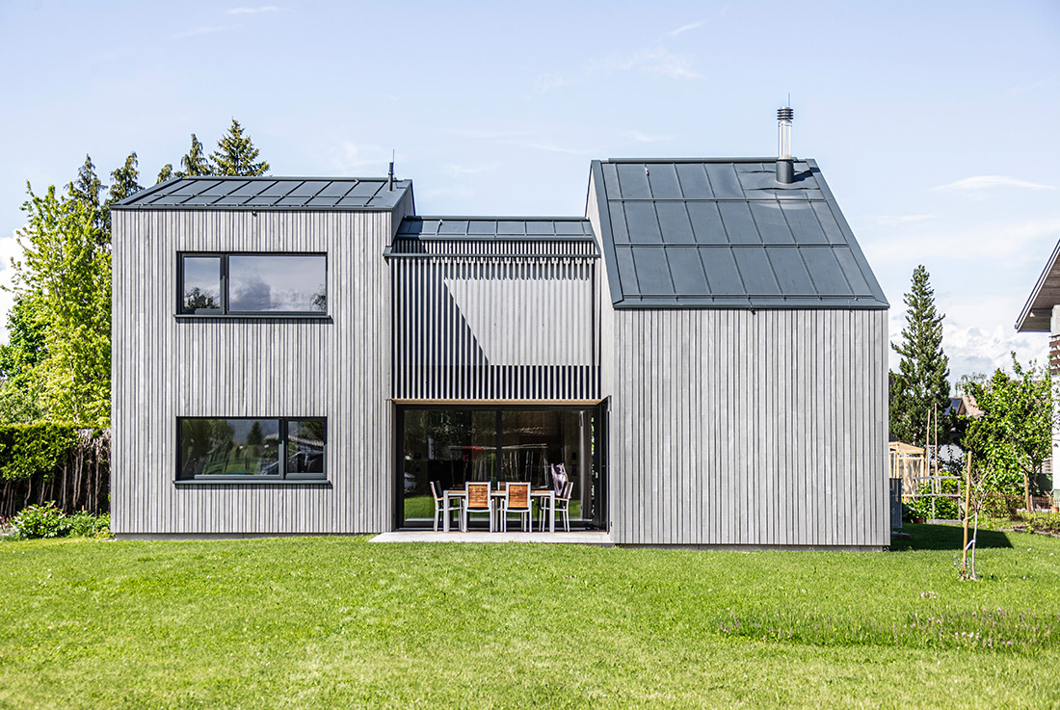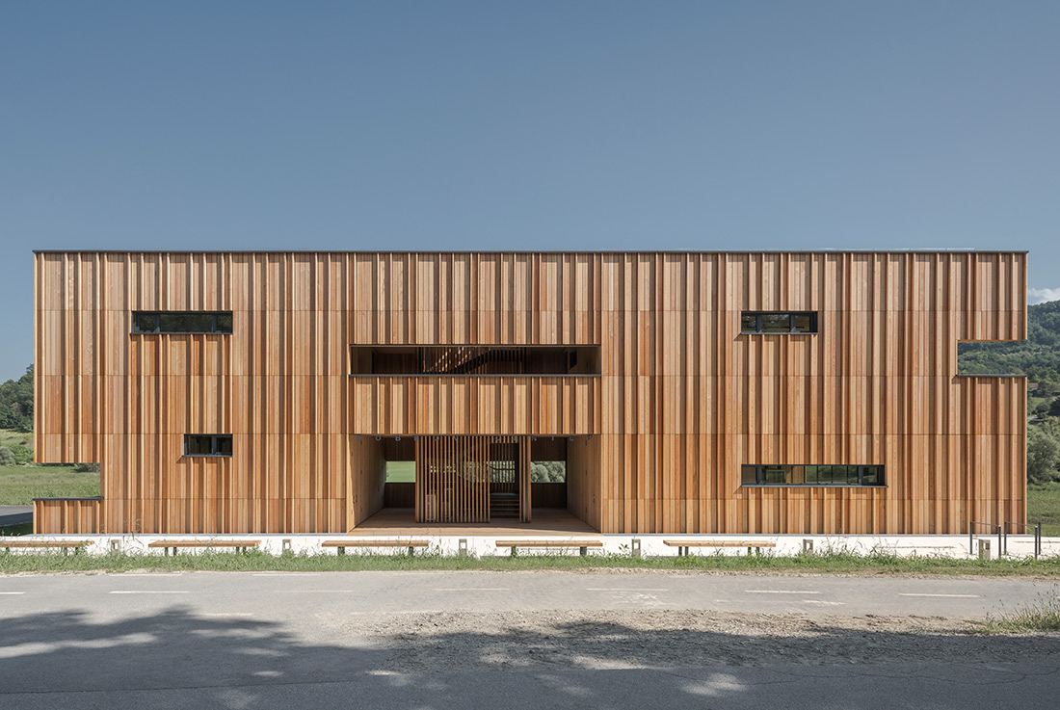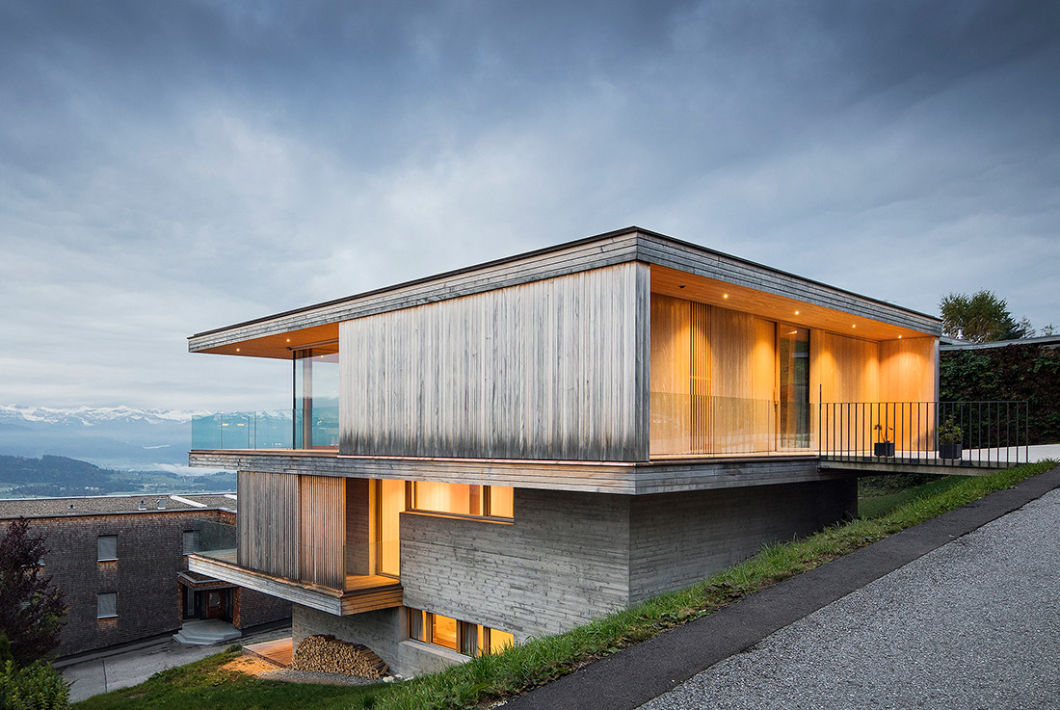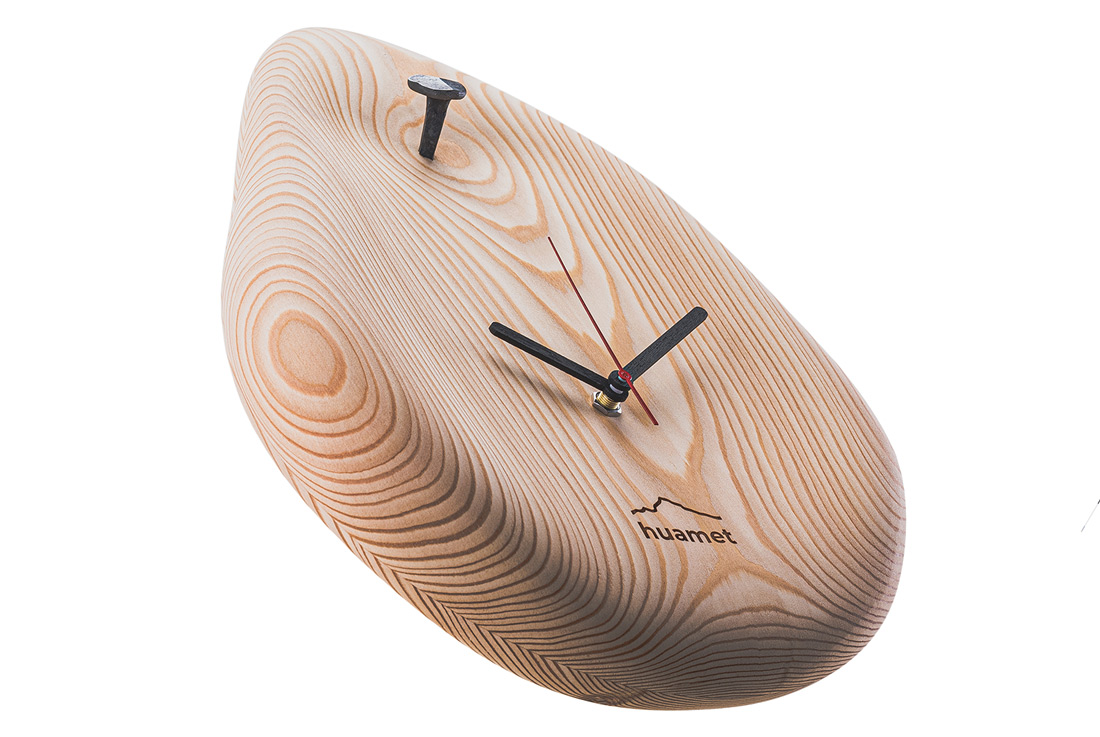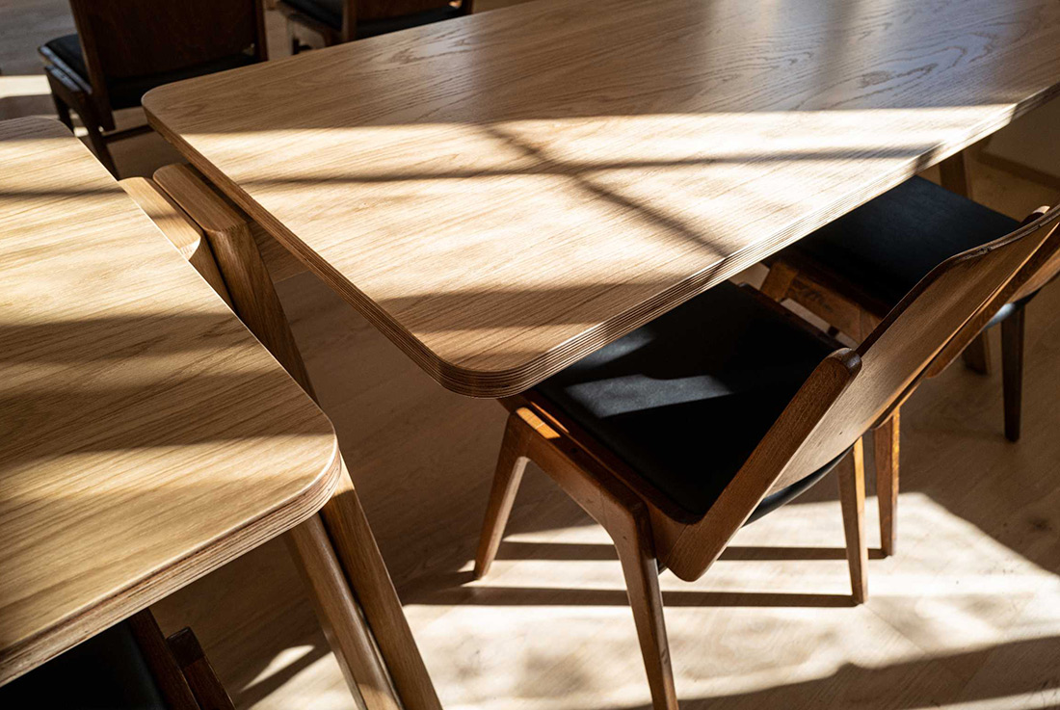WOOD
The 4th Wall, Seekopf
The town of Rossatz-Arnsdorf in Lower Austria made the decision to replace an old look-out tower on Seekopf mountain, which is located on a popular hiking route, with a new structure that would preserve the old tower’s panoramic view from the densely forested mountain towards the Danube. The aim of the project was not only to meet the functional criteria, but also to create an additional experiential value for
Casa a Collina, Collina di Forni Avoltri
Collina, in the municipality of Forni Avoltri in the Carnic Alps, is the highest point of a narrow valley that ends against an imposing mountain. It is 1300 metres above sea level and has a population of about 150 people. The layout of the house is very simple. The ground floor, a space for storage and warehouse, is the passageway between the external space and the internal living space on
Tree House, Hrusice
The structure is located on a private property - a sheep pasture - just outside of Prague. It consists of two independently anchored, wooden platforms. A transparent cladding is suspended from the ceiling on a subtle wooden ring. A second guiding ring is attached to the floor. The object is accessible by a pull down stairs counterweighted by a rock suspended on a thin cable.The project was based only
1+1+1=1
The property is embedded in a small-scale structure of detached houses in the west of Austria. The building consists of three volumes that are shifted towards each other to form a complex structure that fits harmoniously into the surroundings. Different roof pitches, projections and recesses in the north-south axis as well as leaps in height between the storeys structure the exterior as well as the interior. This creates a
Beaver Center (Nature Conservation Center Sotla)
Beaver Center is intended for observation and presentation of nature along Sotla river, in terms of education, scientific research, and tourism. It is located next to SLO-CRO border, along dried-out Vonarsko or Sotelsko lake, which became a unique nature reserve. Architecture follows the natural topography that falls from road towards dry lake depression and active river canal. Eastern longitudinal façade leans against terraced entrance platform so the building partly levitates
House K: on the back of the mountain
In the far north of the Bregenzerwald lies the small community of Sulzberg on the ridge of the mountain. We built a house on a steep slope in the middle of a densely built-up residential area, which makes perfect use of the limited plot of land. Due to the extreme slope, we have divided the spaces into three floors. You enter the house on the street side on the
Edifice Cabin, New York
The edifice, is a modest 500 square foot cedar cabin located in Fremont, New York. Approximately two hours northwest of New York City nestled in the woods of the western Catskills mountains. The edifice is an exercise in reduction, to live with only what is necessary and self-reliance. Inspired by the writings of the transcendentalist Emerson and Thoreau, the cabin stands as an example of introverted architecture or neo-transcendentalism.
Ernas Haus Student apartments and micro – living at Winderhof
Ernas Haus offers comfortable co-living for students looking to live in a small space that is close by to the University of Applied Sciences, whilst getting to know the area and its people. Students can experience the Winder family’s lifestyle firsthand and also enjoy the high-quality produce from the Winderhof farm. Location and surrounding area: Winderhof is located in the district of Oberdorf, which is arguably the oldest part
Liquid Clock
Liquid Clock is a wall clock inspired by the flow of time, handmade and assembled in South Tyrol from South Tyrolean larch, oak and spruce wood. The round and soft shapes of the clock give the impression of pliability and fluidity, traits often related to time and our perception thereof. The wall clock is therefore not only an aesthetically pleasing design object but a daily and gently reminder that time
TRAX collection
The seating and table collection "TRAX" is aiming to bring together functionality with compact, solid and soft forms. Stacking is a major feature while the rounded edges are conveying a cosy and pleasant design. A major achievement of this new collection is the swinging chair - a cantilever out of solid wood. Contrary to the Bauhaus classics these cantilevers are not made with a tube steel base, the base
Trivi chair
A simple chair that combines wood and metal? It is our pleasure to introduce TRIVI, created thanks to our cooperation with the Czech designer Martin Foret. The TRIVI chair combines supreme subtlety of design, comfort and reliability. Its appearances are a bit deceptive. Although it may seem lightweight, its construction is designed for long and intensive use. It is therefore suitable for cafes and other public spaces, but it
Tao Rocking Chair
Taiwan is a picturesque and mountainous island on the Pacific Ocean and it demonstrates tremendous diversity in its cultural heritage. Especially, indigenous nations who have various legends, crafts, and ceremonies strongly represent Taiwan’s unique marine culture and spirit. To preserve this precious and traditional culture, the designer attempts to embed spiritual and societal knowledge and practices into material design. The Tao Rocking Chair was inspired by the boat-building methods


