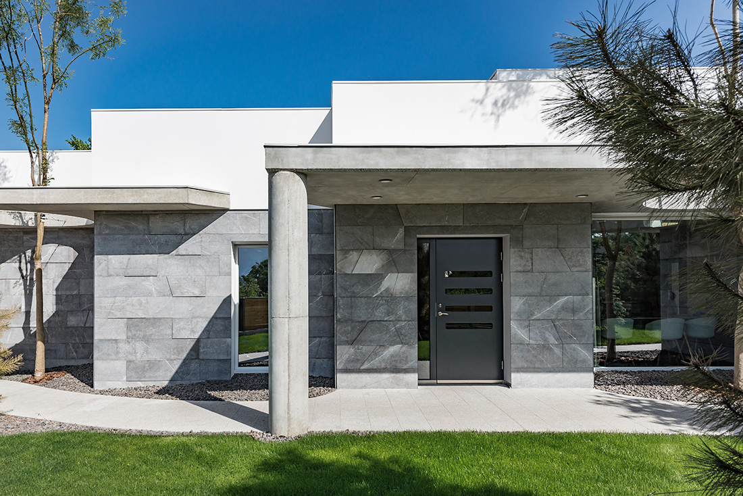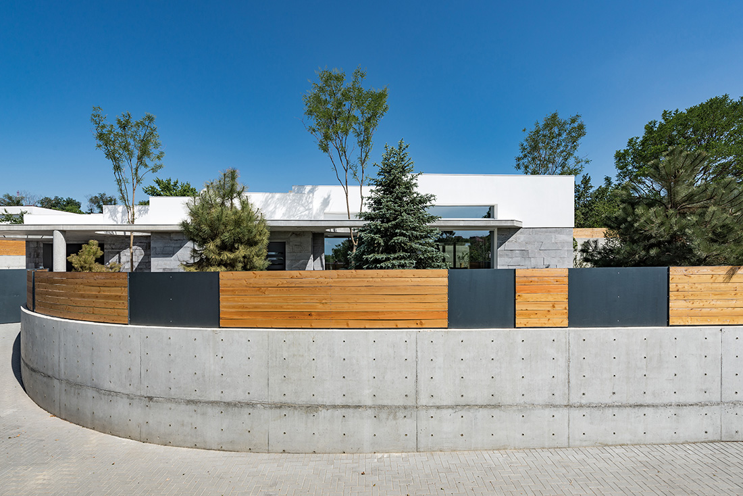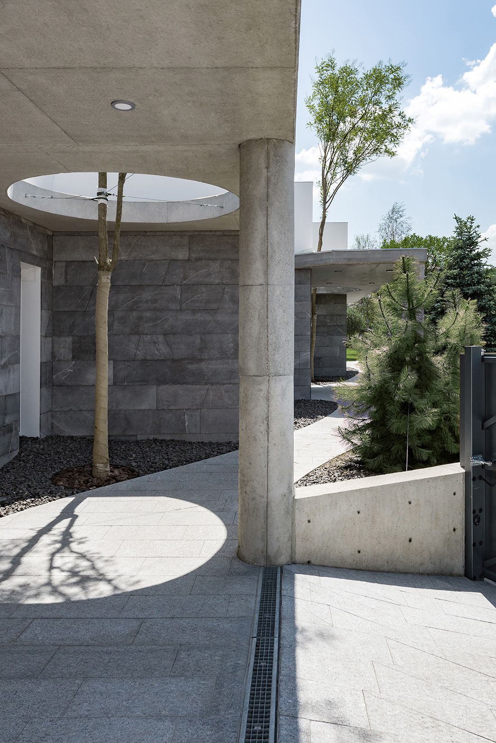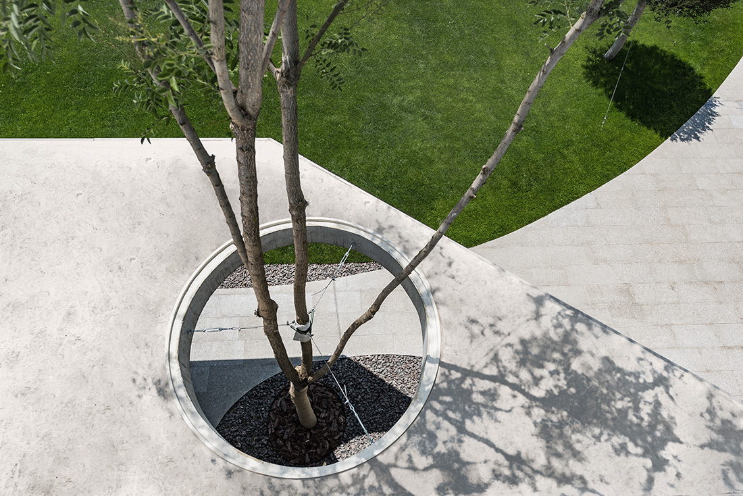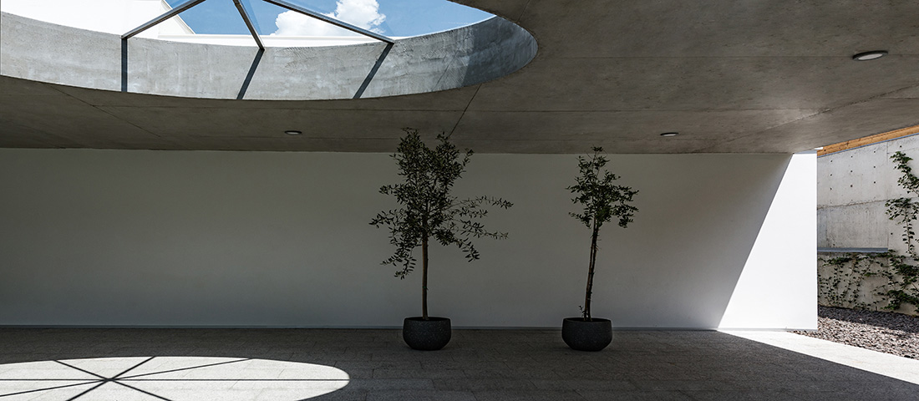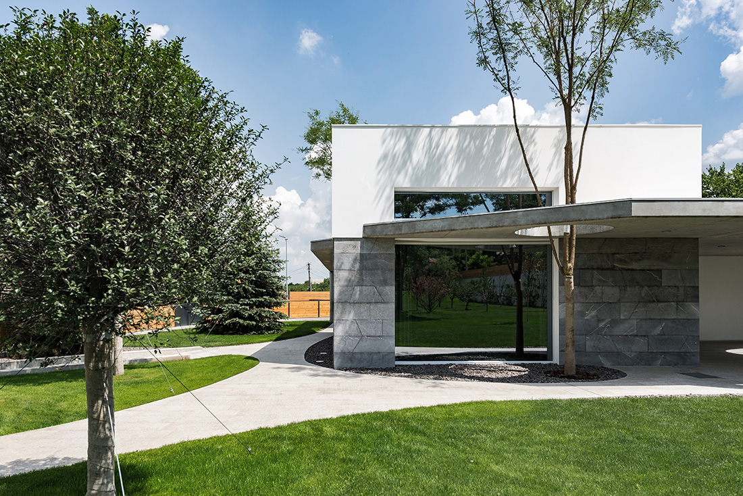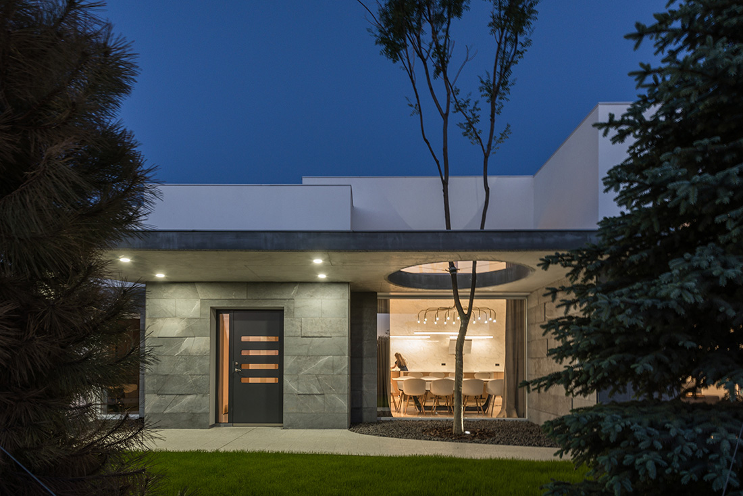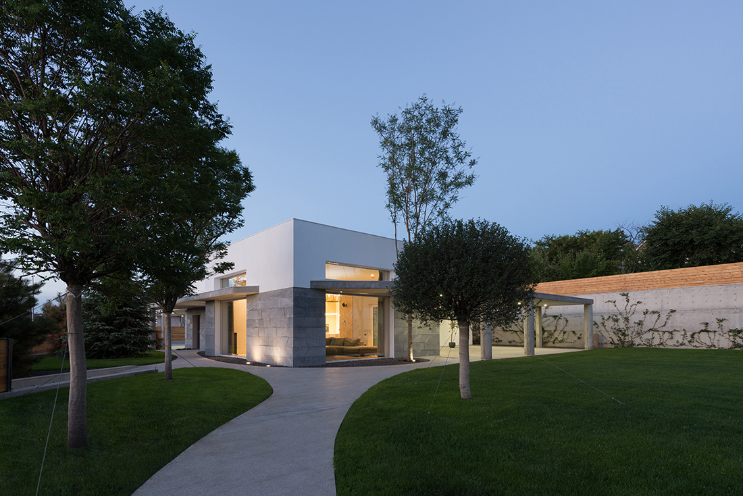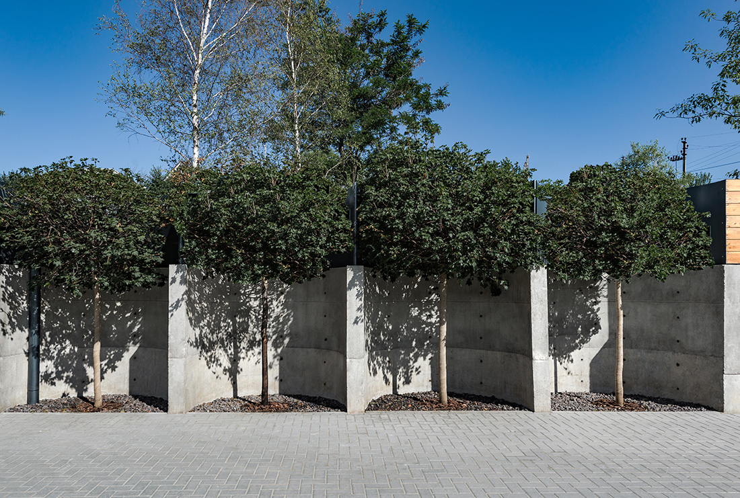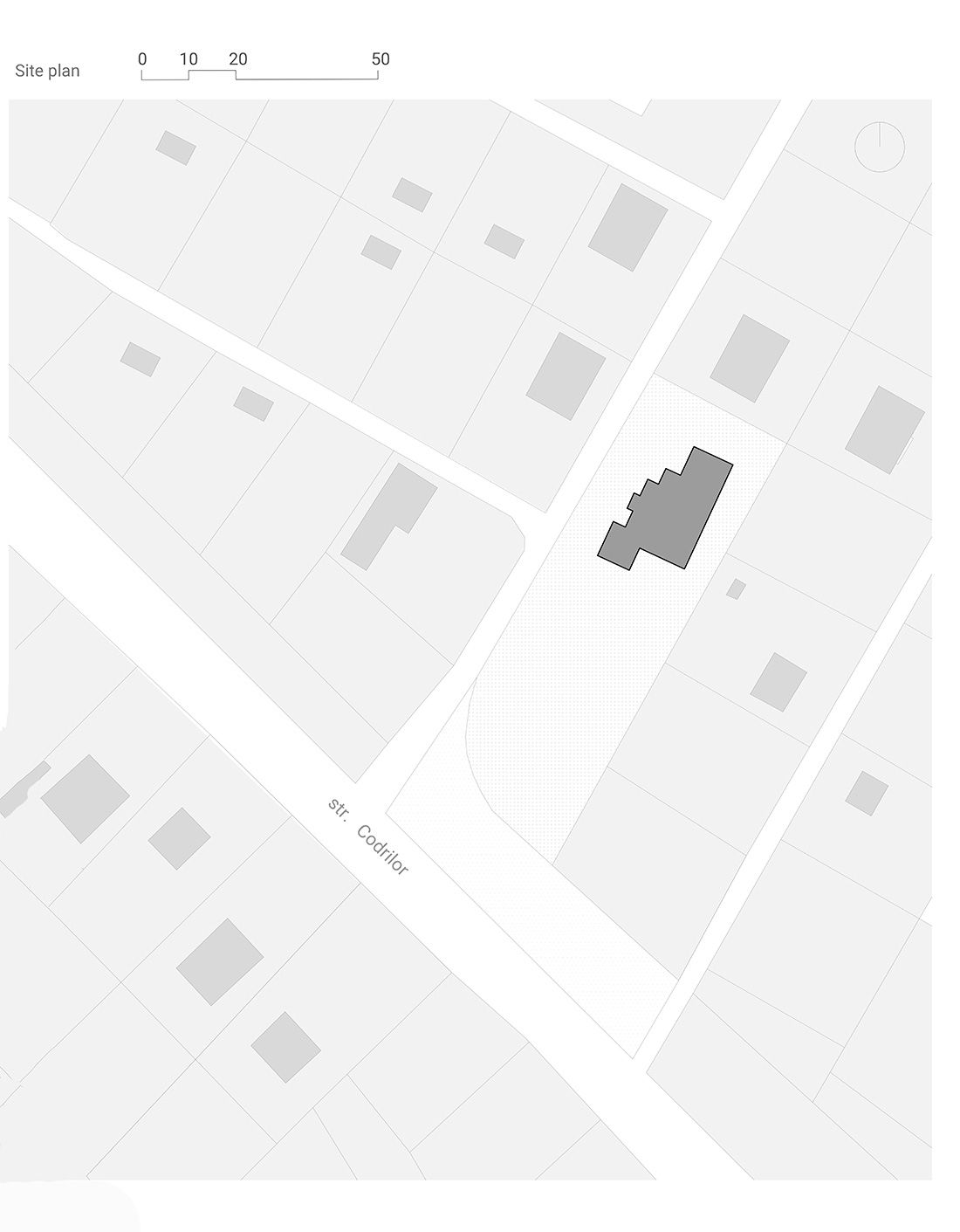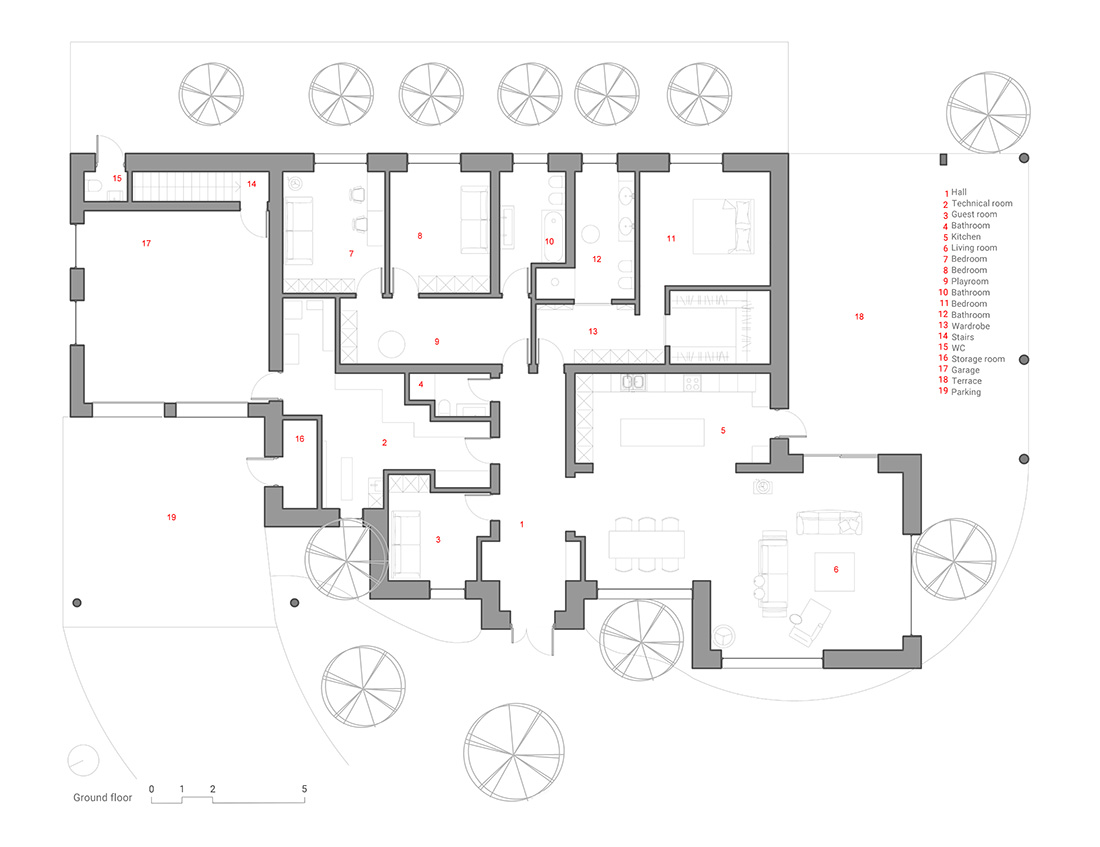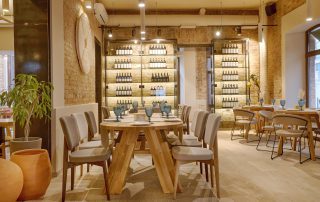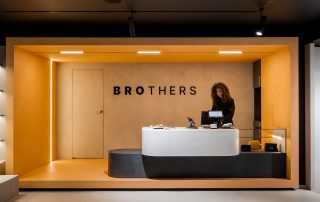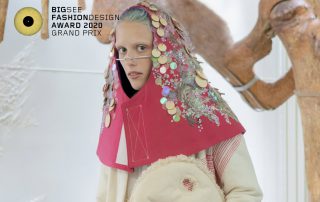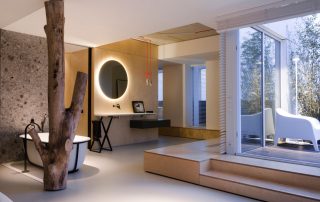Corresponding to the family culture, in which great reunion always happens, the house was designed to allow family’s reunions and accommodate a great number of family’s friends. Due to sloping plot area, the house is located in the upper side of the plot, and the atelier and extra garage is made in the lower part of the plot, which in fact permit to the guests to let their cars in a safe parking place without interlinking with the household mobility. The living, dinning, kitchen and terrace were made more spacious, with the aim to make them airier, so that guests would be able to feel themselves more comfortable.
