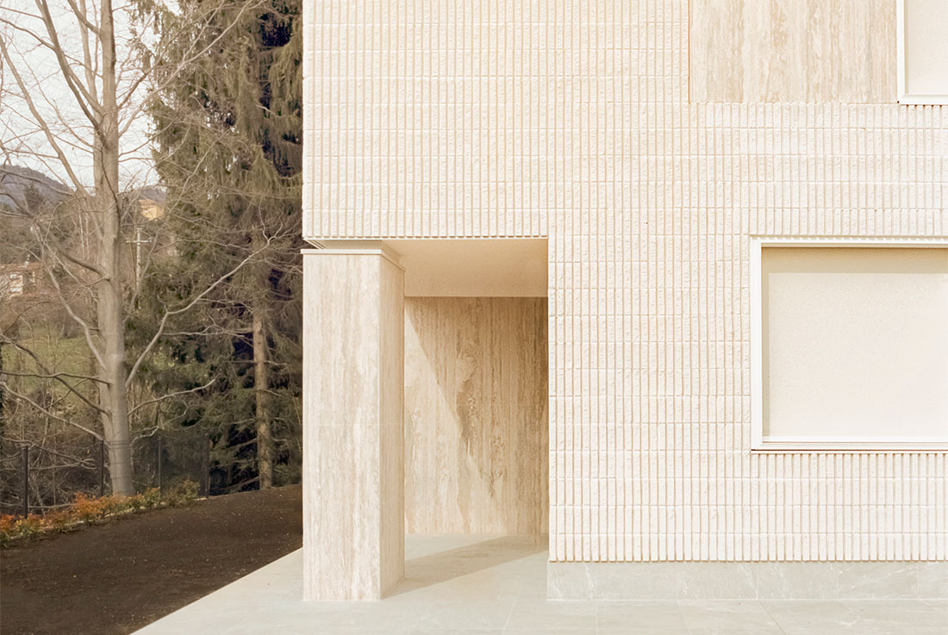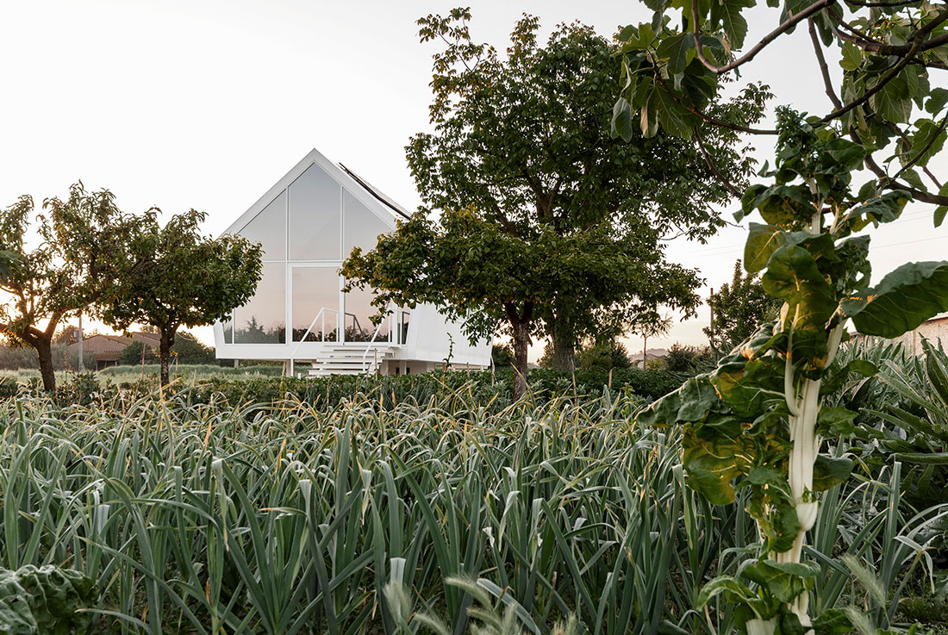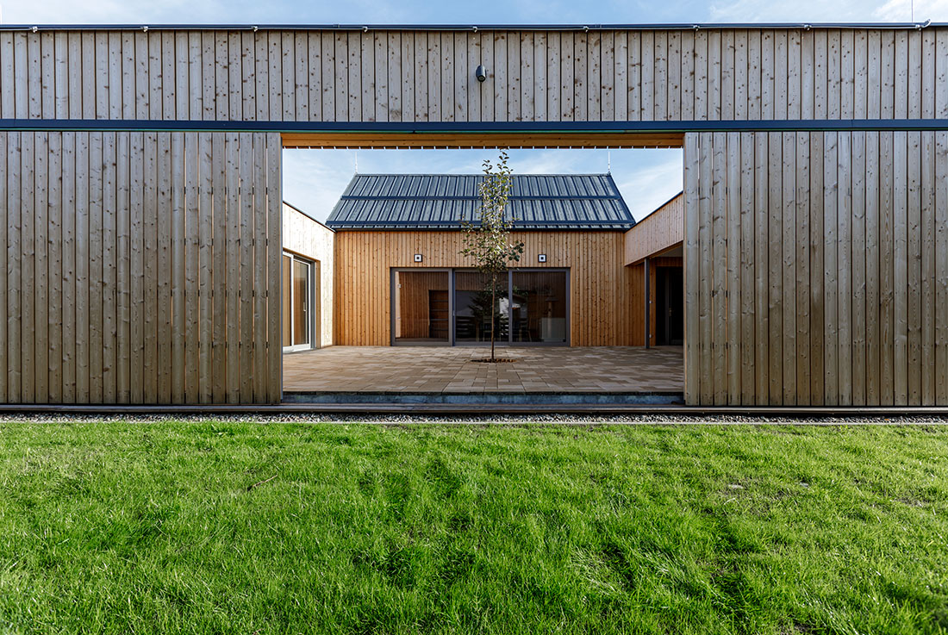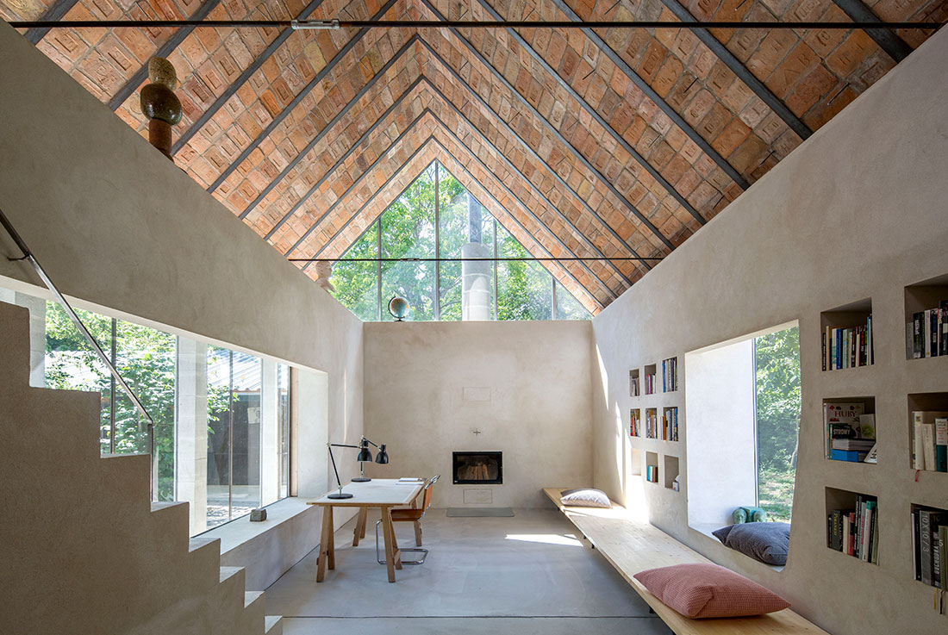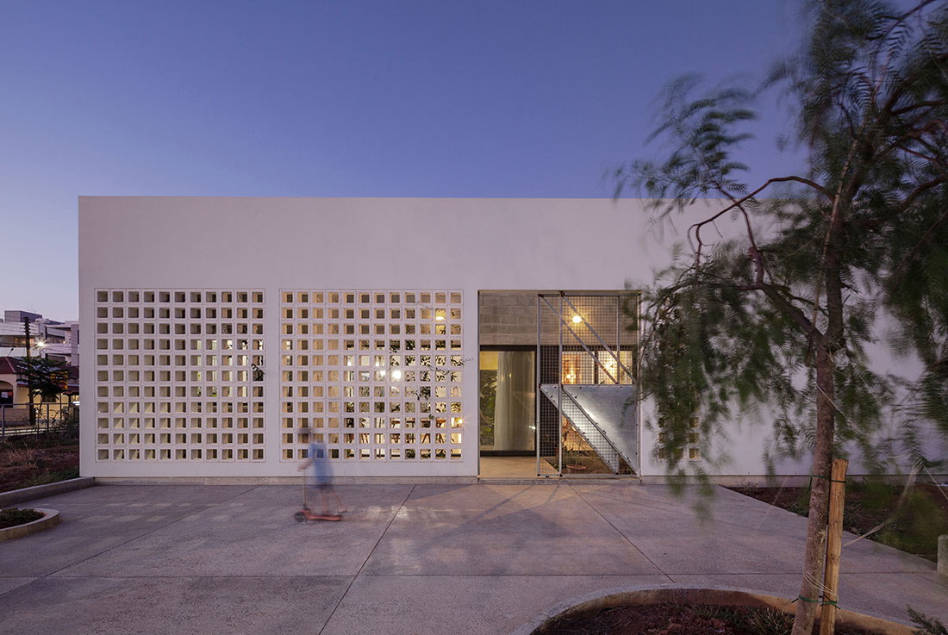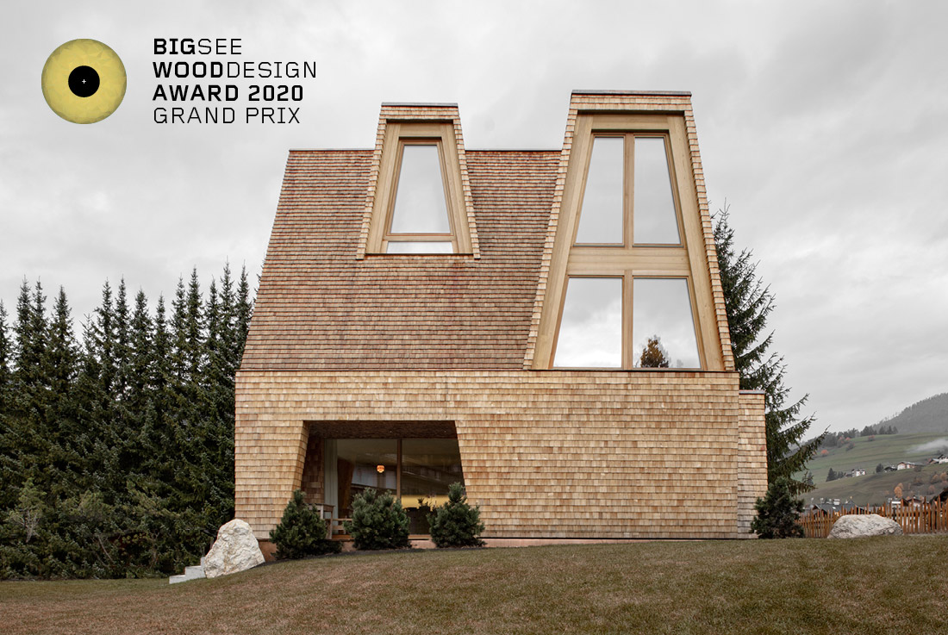The House of the Archeologist, Varese
The building is a single-family residence designed specifically for an archaeologist. The volume is a simple parallelepiped with a rectangular base in which other blocks of cubic form, completely covered with stone, have been inserted and fixed. From a
House in the orchard, San Miniato
In this project we want to fix the aspiration of a client's hobby: to cultivate a vegetable garden, and we made it with a pure external form. The aim precedes the practice to put contemporary architecture in fragile territorial
Weekend House Smrečany
Liptov region has long been a popular recreational location. The long and narrow plot has a favourable east-west orientation, but on its southern (most precious) border, sits a neighbouring house with its windows directly overlooking it. We choose the
Extension of an old family house, Čachtice
The extension is part of a set of buildings on the site of a former village brickyard. It is added to the existing house of a former brickmaster - a typical portico country style with pitched roof. Extension is actually
Α House with Four Gardens, Nicosia
In company with the aphid and the grasshopper But also the spider mite, the tiger moth, the leaf miner, The mole and the hover-fly The praying mantis that devours them all, We shall be sharing leaves, petals, sky, in
ciAsa Aqua Bad Cortina, Südtirol
The ciAsa (Rhaeto-Romanic for house) is an all-wooden high-alpine family home in South Tyrol's St. Vigil, surrounded by the Dolomites of Val Badia. Based on the archaic form of a house, no distinction is made between roof and façade. The



