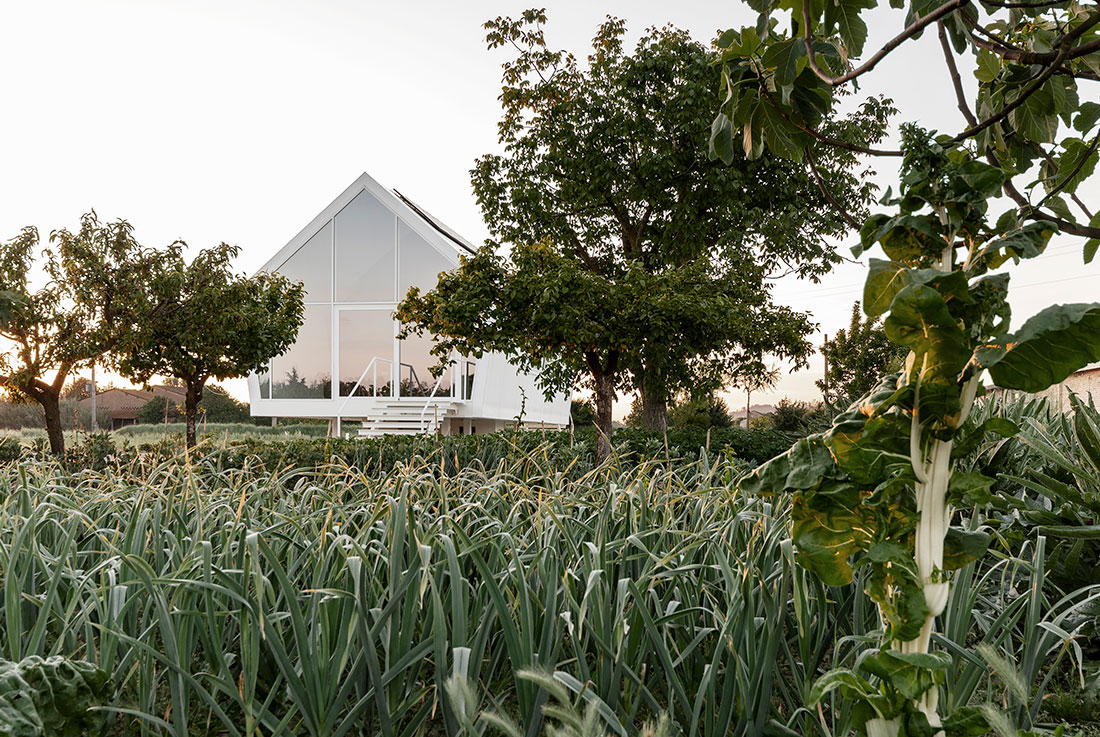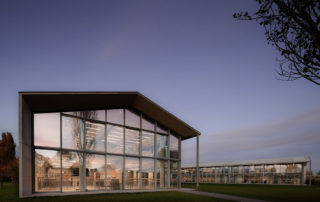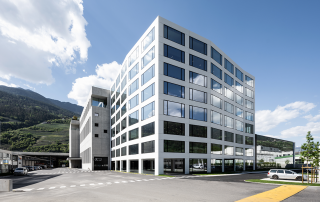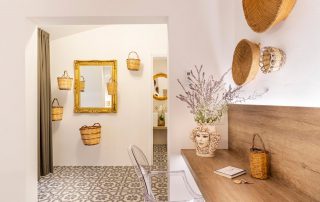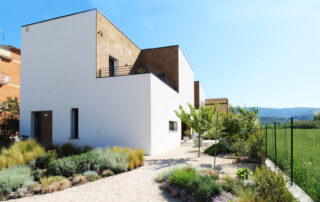In this project we want to fix the aspiration of a client’s hobby: to cultivate a vegetable garden, and we made it with a pure external form. The aim precedes the practice to put contemporary architecture in fragile territorial context in order to reactivate new potential relationships. This statement of “la casa nell’orto” project contains all the energies that the clients put into this realization, with particular regards to innovative choices:
1. the external coating was made applying an ecological polyolefin sheet with high solar reflectance;
2. the extremely poor structural technology usually used for greenhouses here adapted for the home;
3. the internal floor covering is made by using anti-infiltration water resistance protective products on the prefabricated wood self-supporting panels;
4. the modular structure created by partializing the larger project;
5. to lift up the whole floor reducing the impact on the landscape, solving at the same time hydraulic problems.
What makes this project one-of-a-kind?
We suppose that the most important thing that make the “House in the Orchard” project one of a kind is that it allows owners to grow their own fruits and vegetables in a contemporary way of living, in a contemporary house. Then there is poetry, but this in another story.
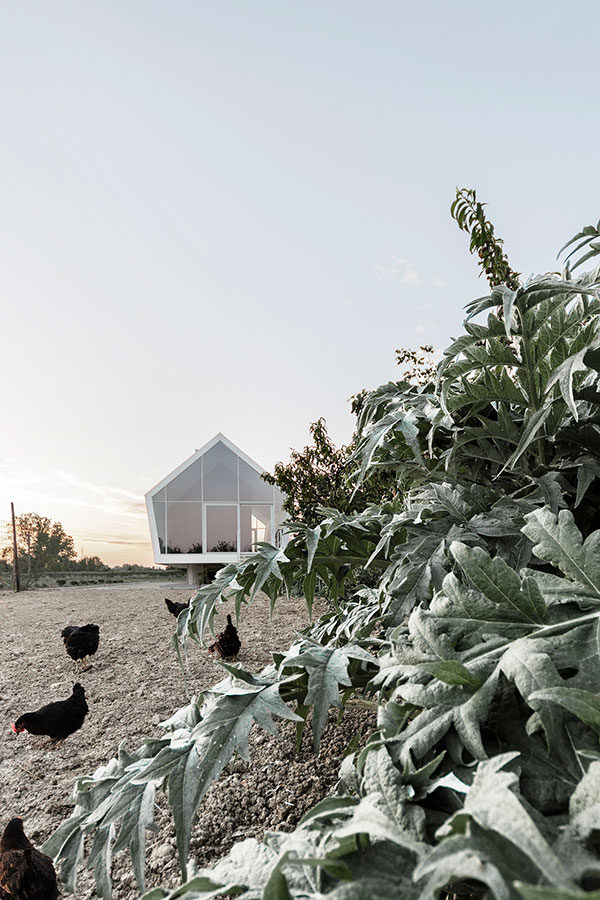
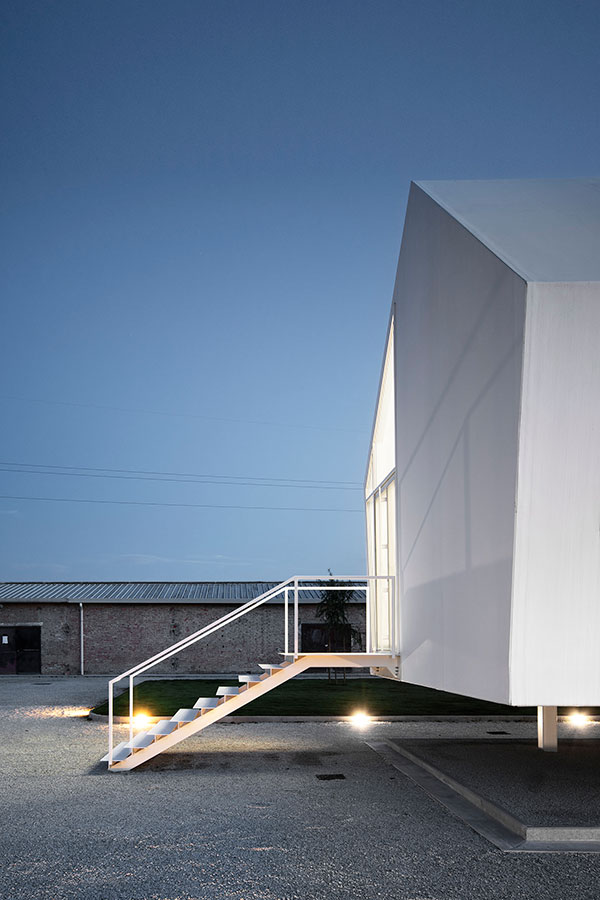
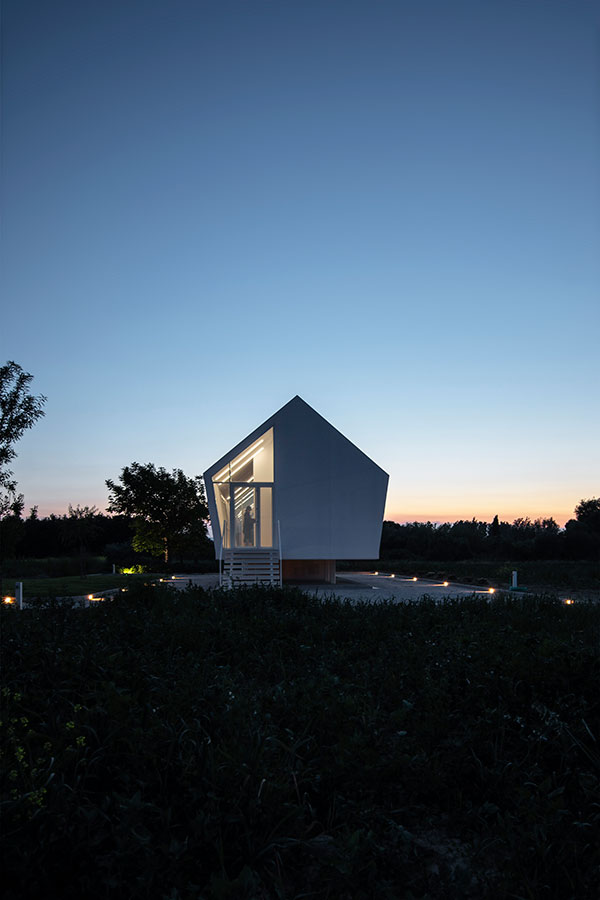
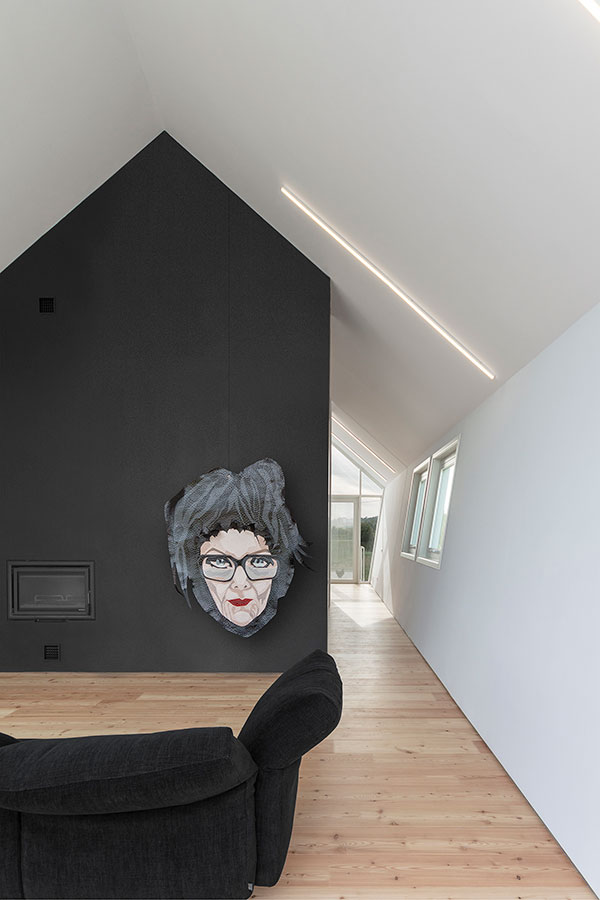
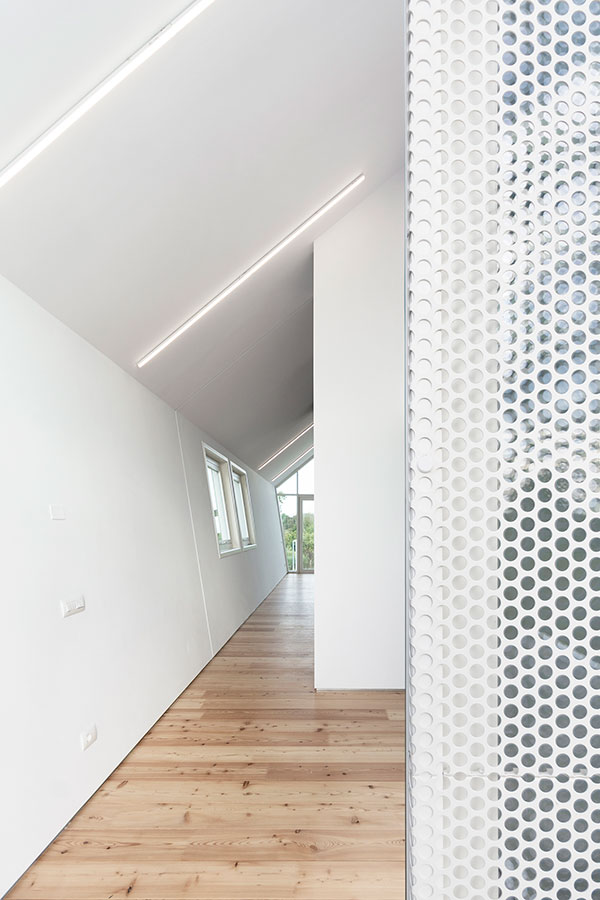

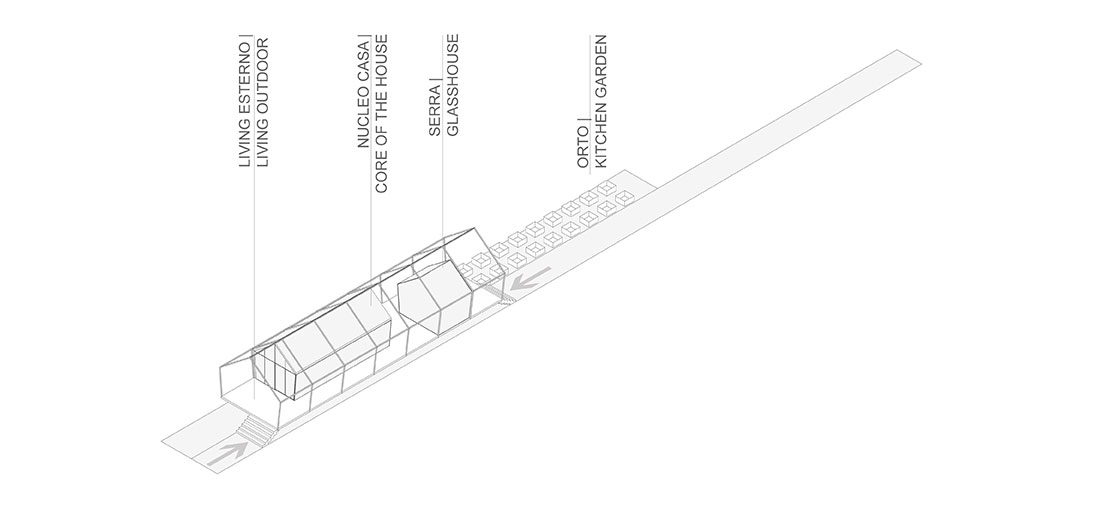
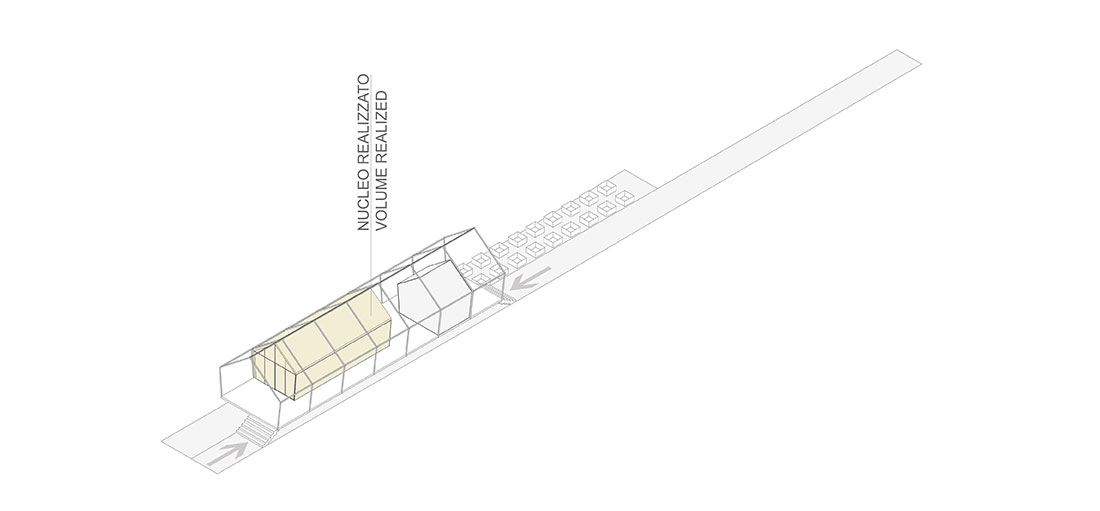
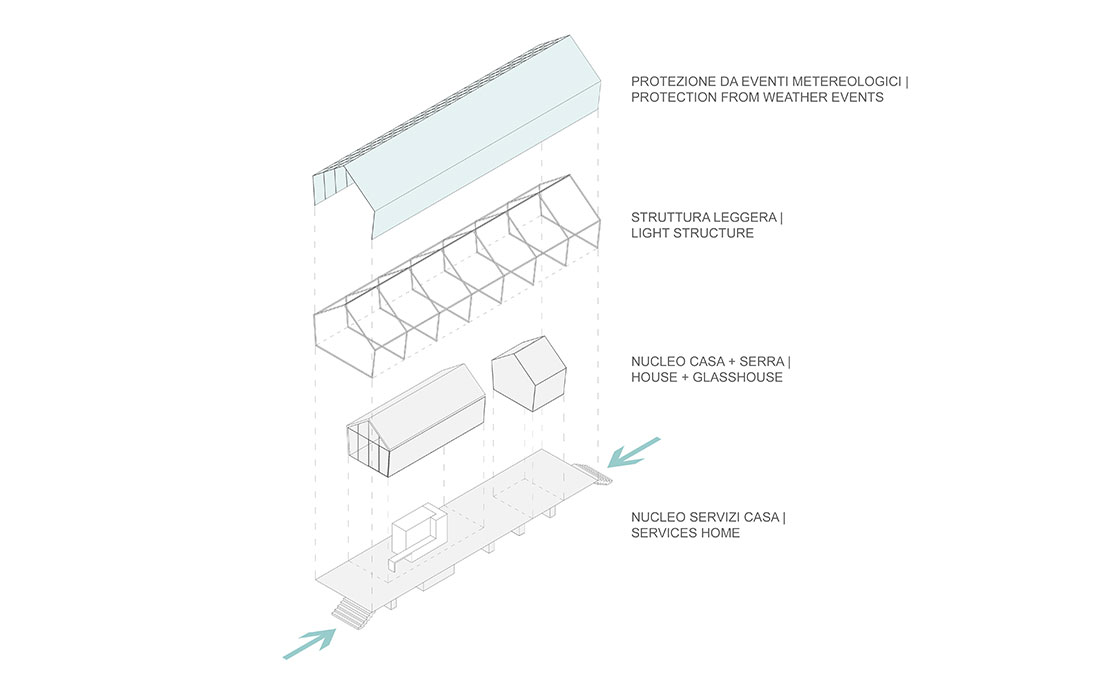
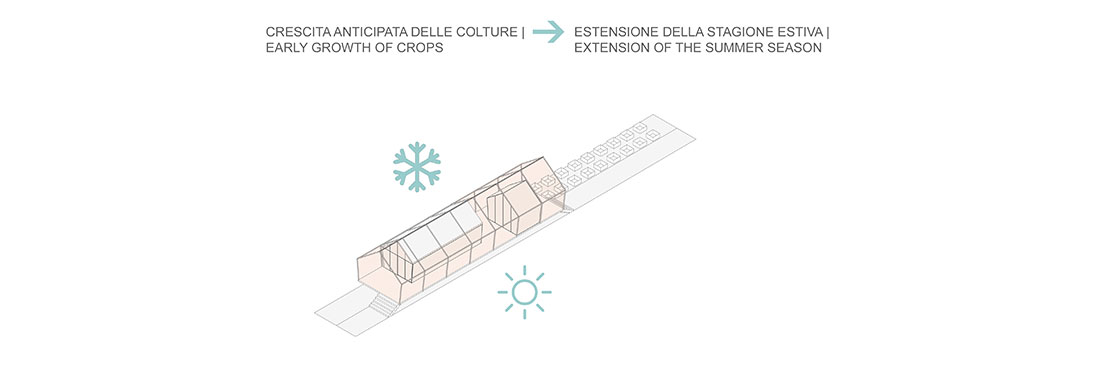
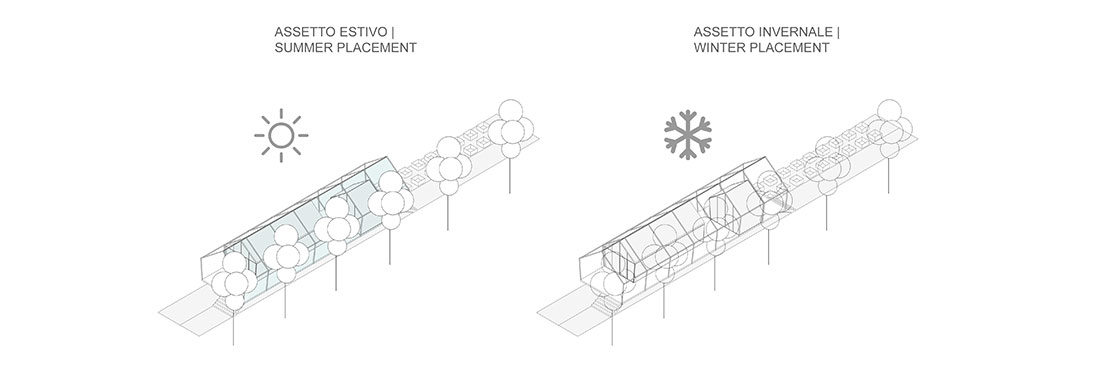
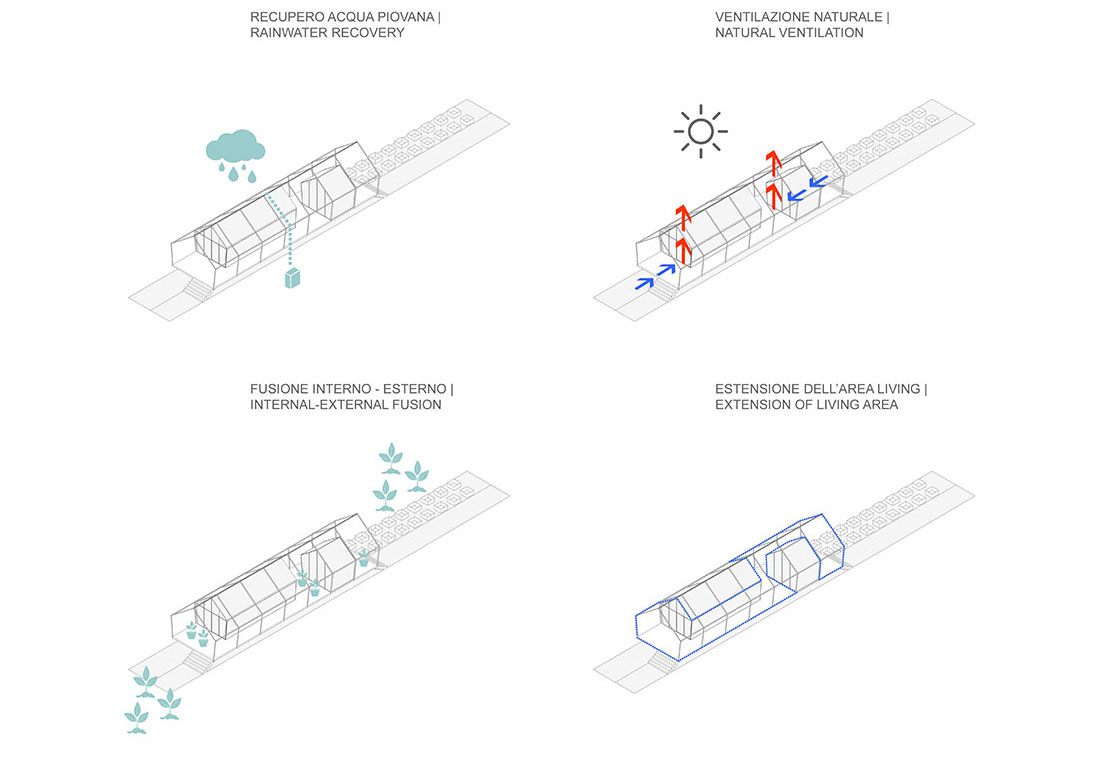
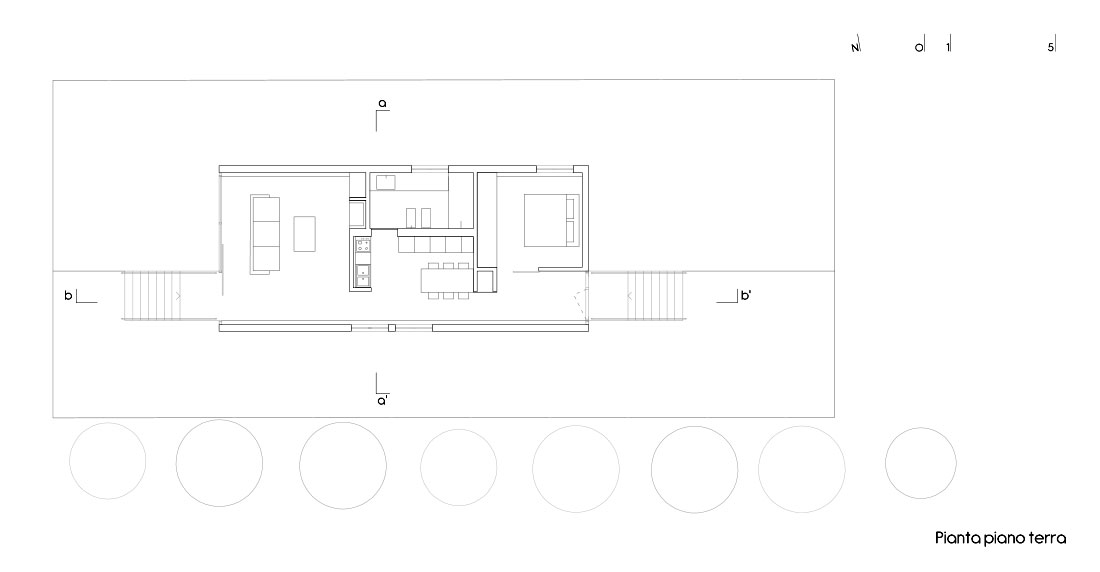

Credits
Authors
LDA.iMdA architetti associati
Client
Private
Photos
MEDULLA studio
Year of completion
2019
Location
San Miniato, Pisa, Italy
Total area
84 m2
Site area
500 m2
Project Partners
Cardelli Bros, Mapeplan coating by Polyglass, Italpannelli, Sapisol Panels by Simonin, Ernestomeda, Domus Falerii _ Mc Bath, Ecopalex 88 by Palazzetti, Standard by Edra Mazzei, Lancia by Ecoluce, Sapisol Panels by Simonin, SL50 by Aluk Group



