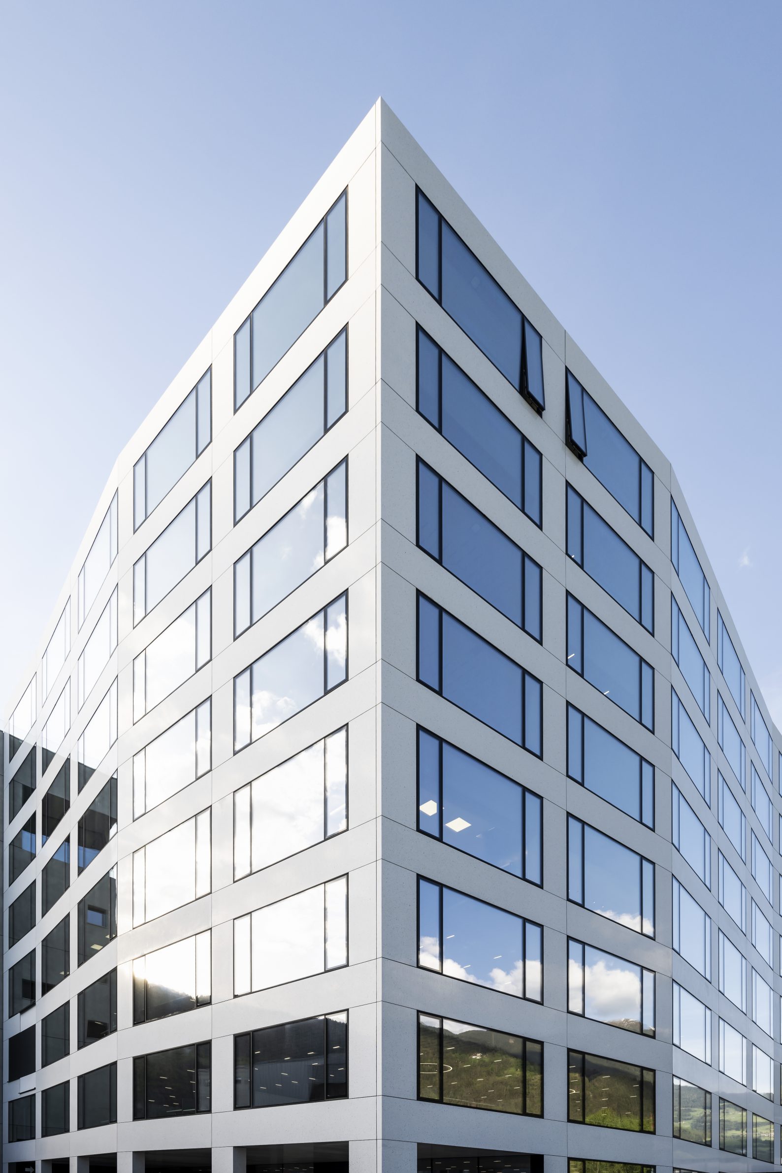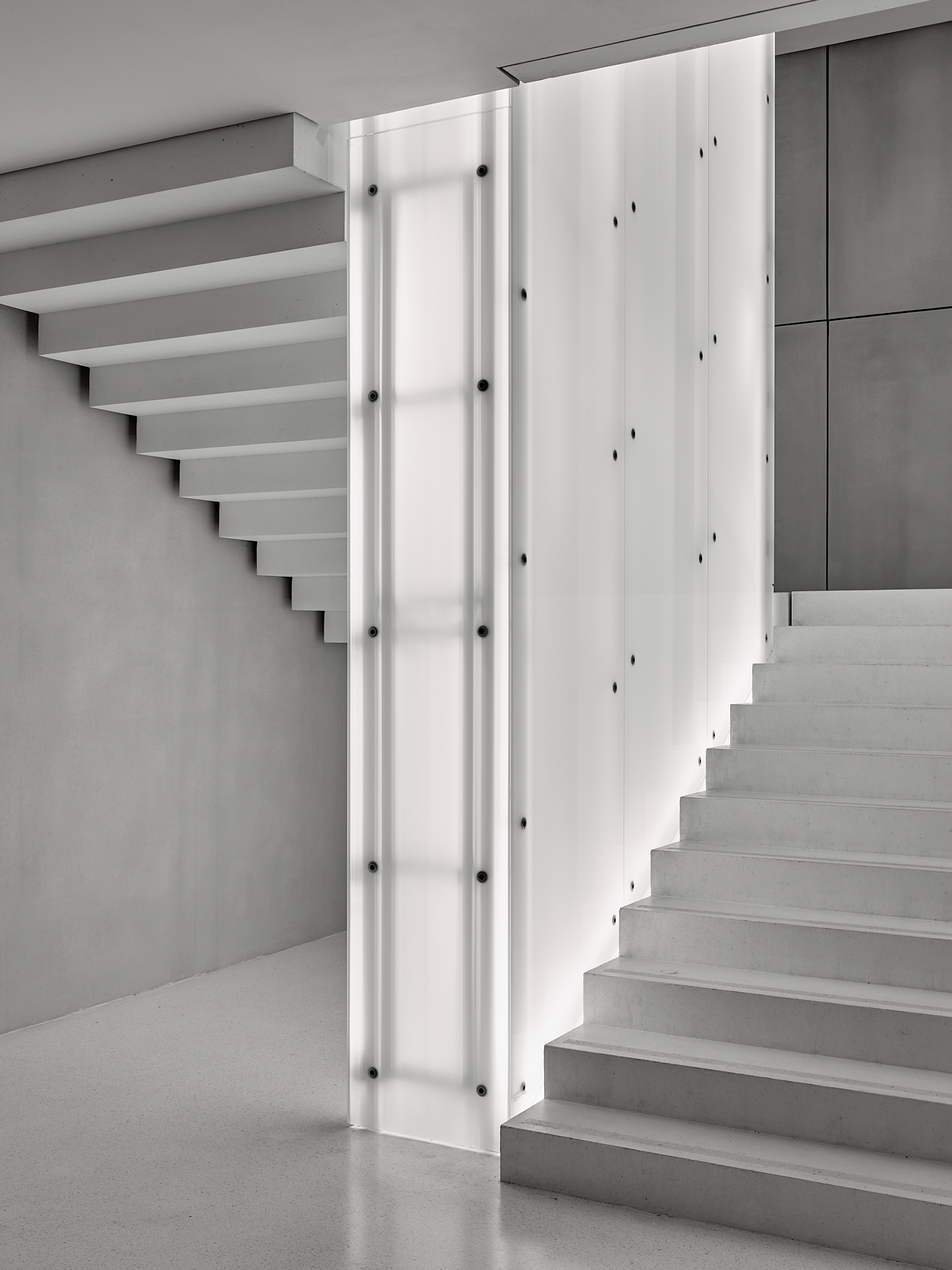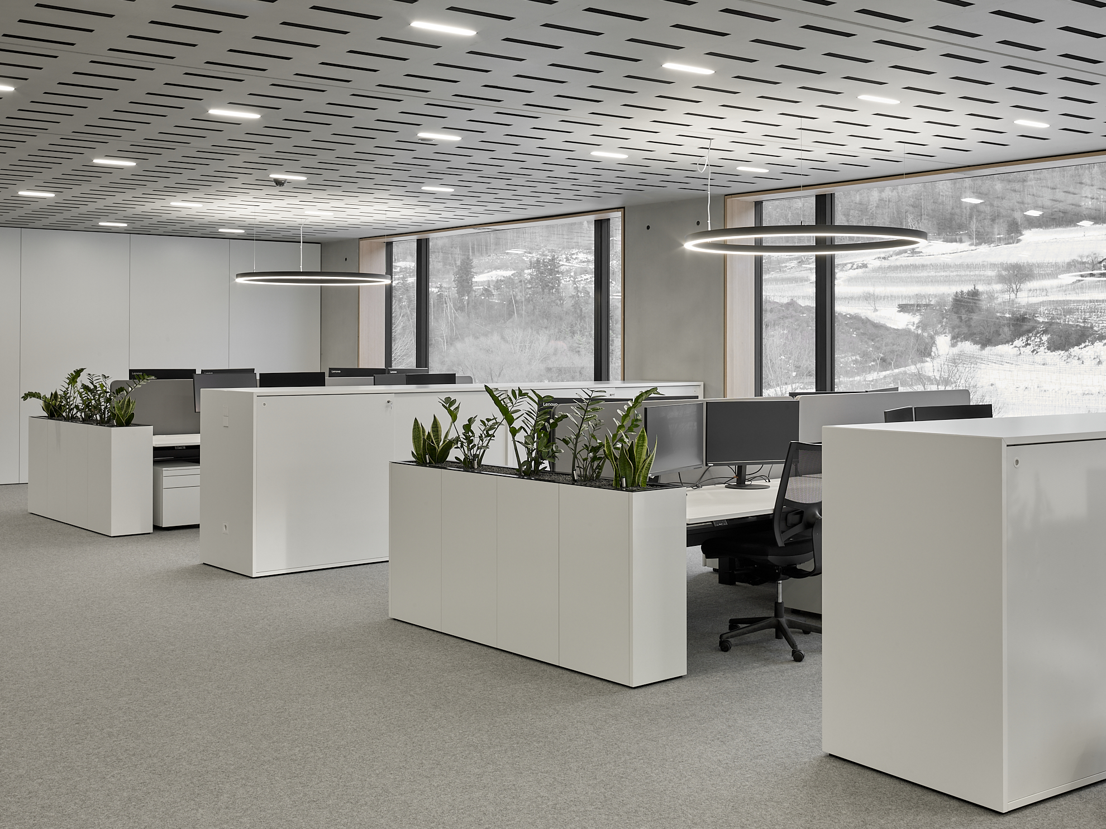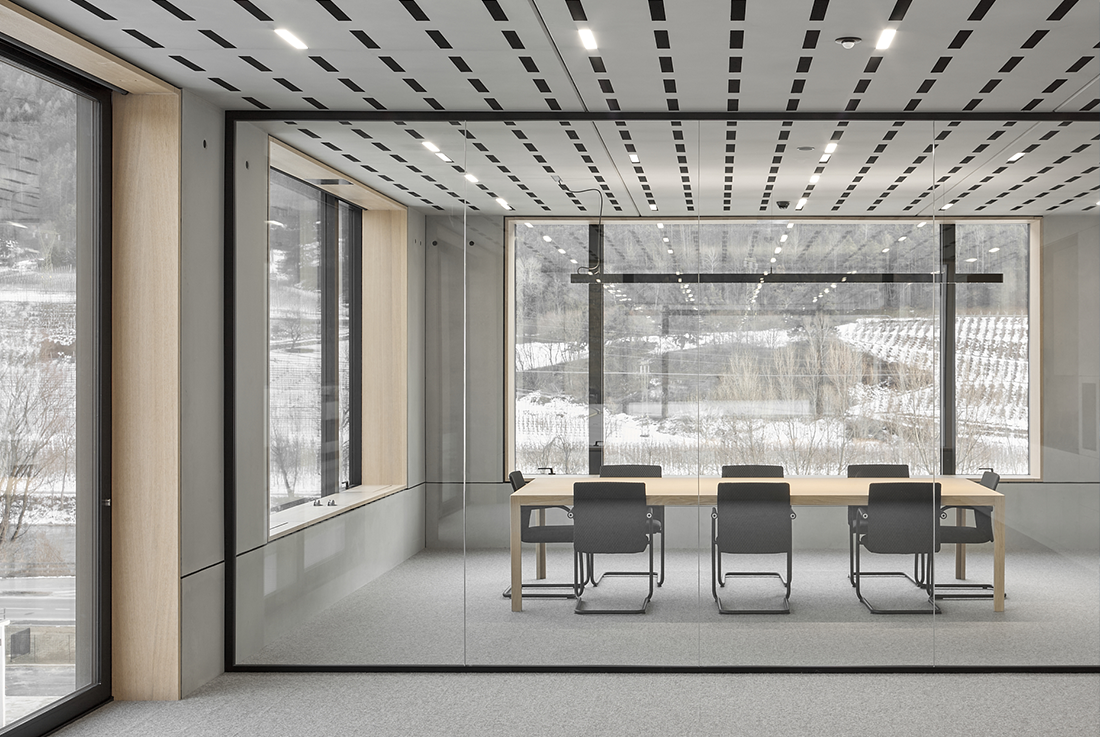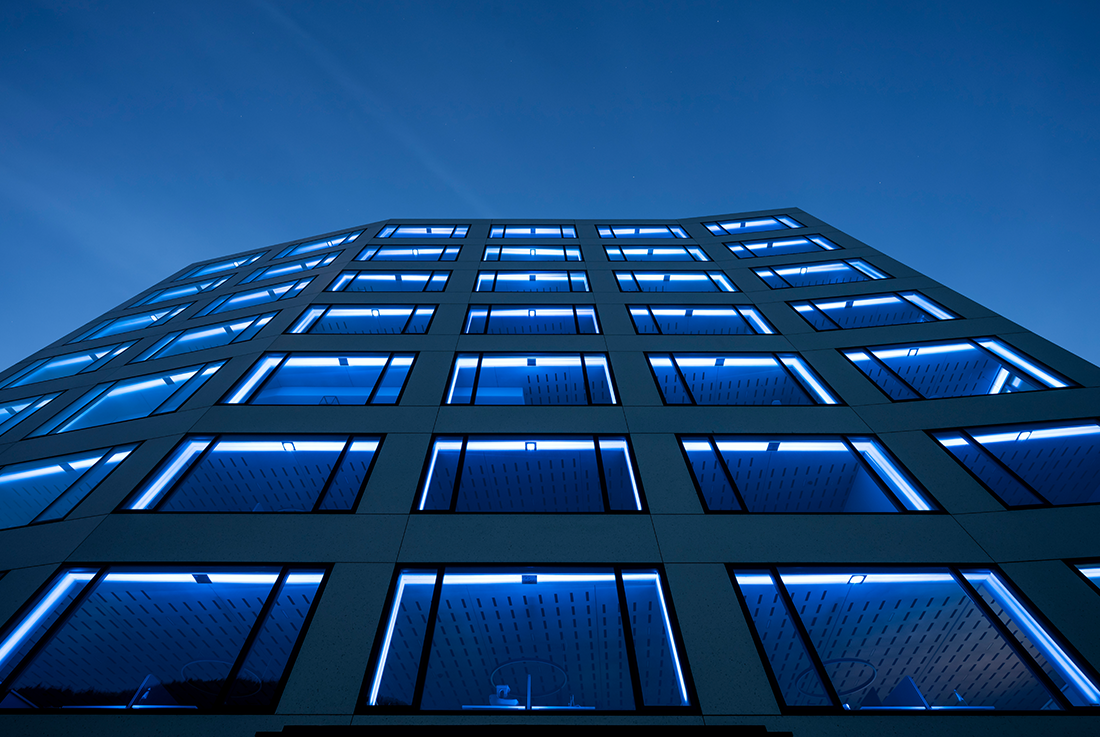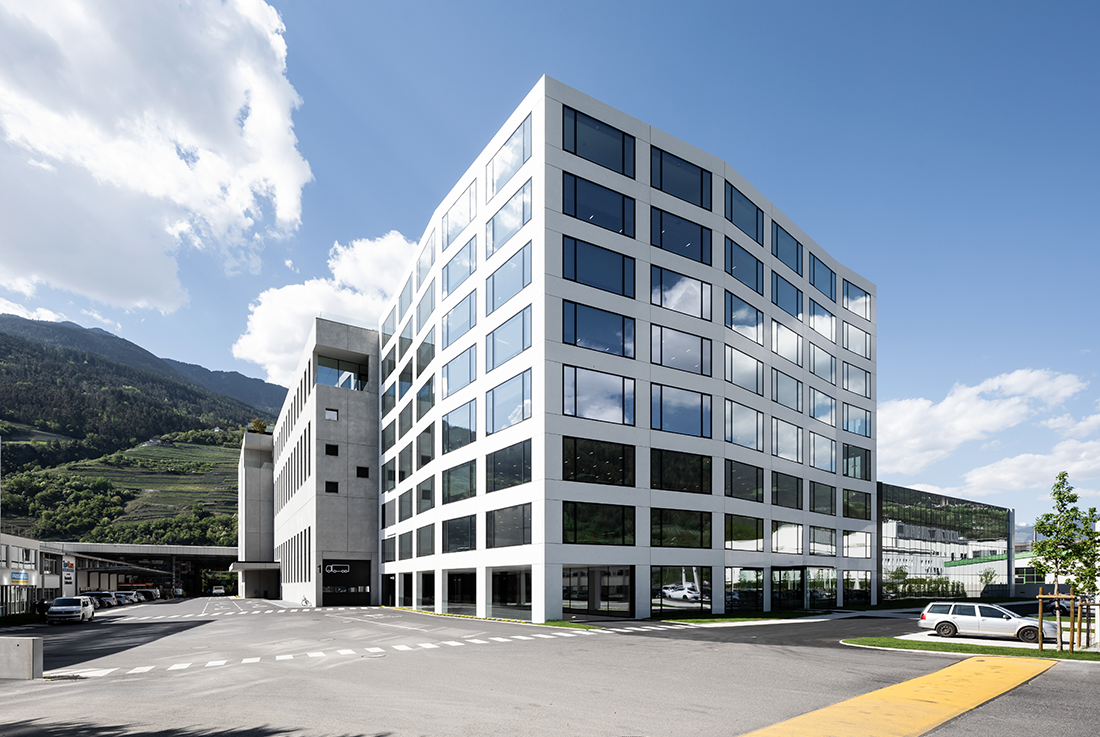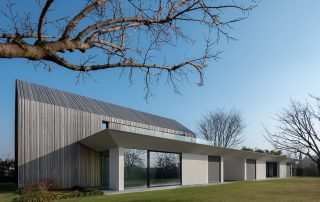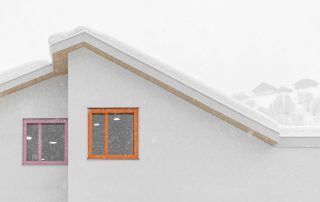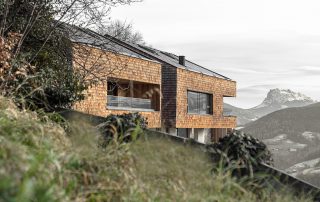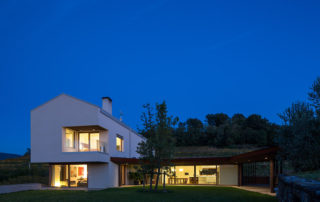The production site and office building of Progress presents the curiosity of experi- ments and the search for the best results regarding the already existing prefabrica- tion of concrete. At the same time, studies were made to find out more about the work quality, the brightness, the personnel flow, and the gathering spaces. The main façade of the building follows these internal personnel flows and gets its definition through a continuous sequence of windows and concrete slabs that form a sort of white framing grid. The use of this cement in combination with local marble elements creates a shining building that reflects the environment together with the incorpo- rated windows. The building has 8 floors with offices, including a cafeteria that serves also as a new. common area. The grey part at the backside of the building has two floors with a huge conference room facing the city of Bressanone. The simple but monumental exterior reflects the functionality of its interior rooms.
