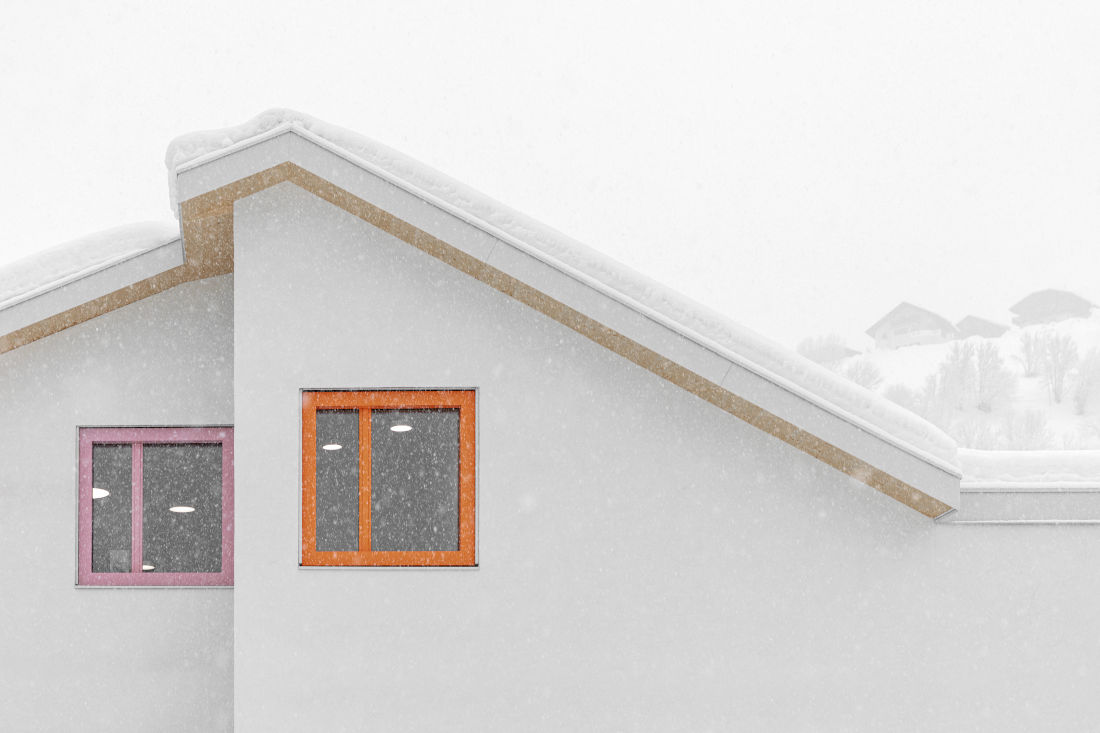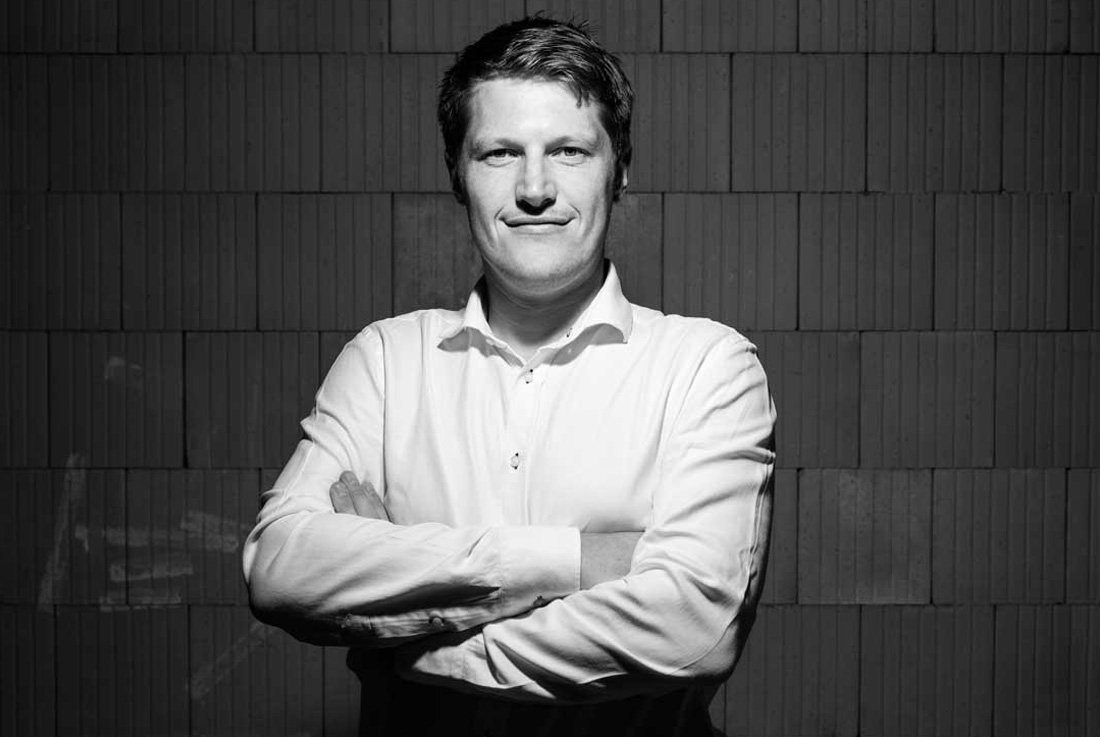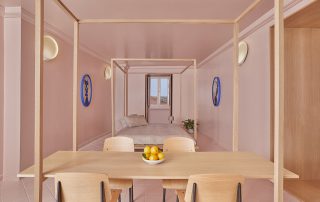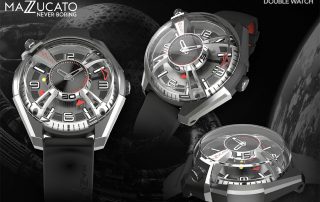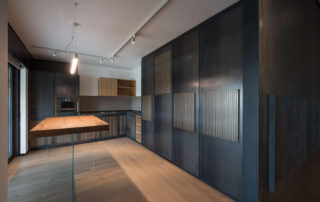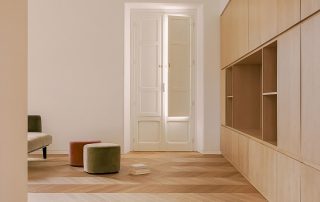The project developed by Architektgruber architects in cooperation with the educational staff, concern the extension of the existing kindergarten. The focus was on a long-term concept, from the point of view of the future user. The purpose was to create child-friendly spaces, light-flooded, which allows kids to learn with playful games. The flexibility and livability of the classrooms, the scale and proportions, as well as the accessibility, have a basic role in the project. Focus was also to create more sheltered and reserved place so-called “retreat places”. Thermal bricks, plaster and natural wood surfaces were the main materials used. The pattern of the facade reflects the playful nature of the children. Moreover, the colorful concept gives the building a playful character. The different heights and distances of the windows focus the surrounding alpine landscape. The wide frames of the windows are thought as part of the architectural concept. They characterize the rooms and they can be used as sitting place or play areas. In order to encourage children’s creativity, bespoke furniture was designed in collaboration with interior designers from MarchGut. These are special educational modules that can be moved freely around the rooms and satisfy children’s primary needs. The educational modules are made of solid wood and the interior surfaces are covered with user-friendly surfaces, in there children’s can freely develop their senses and abilities.
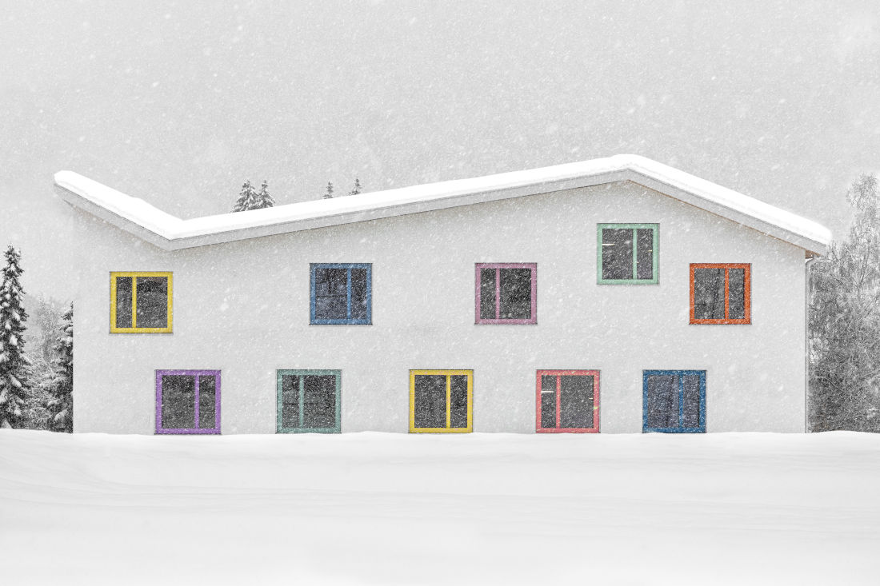
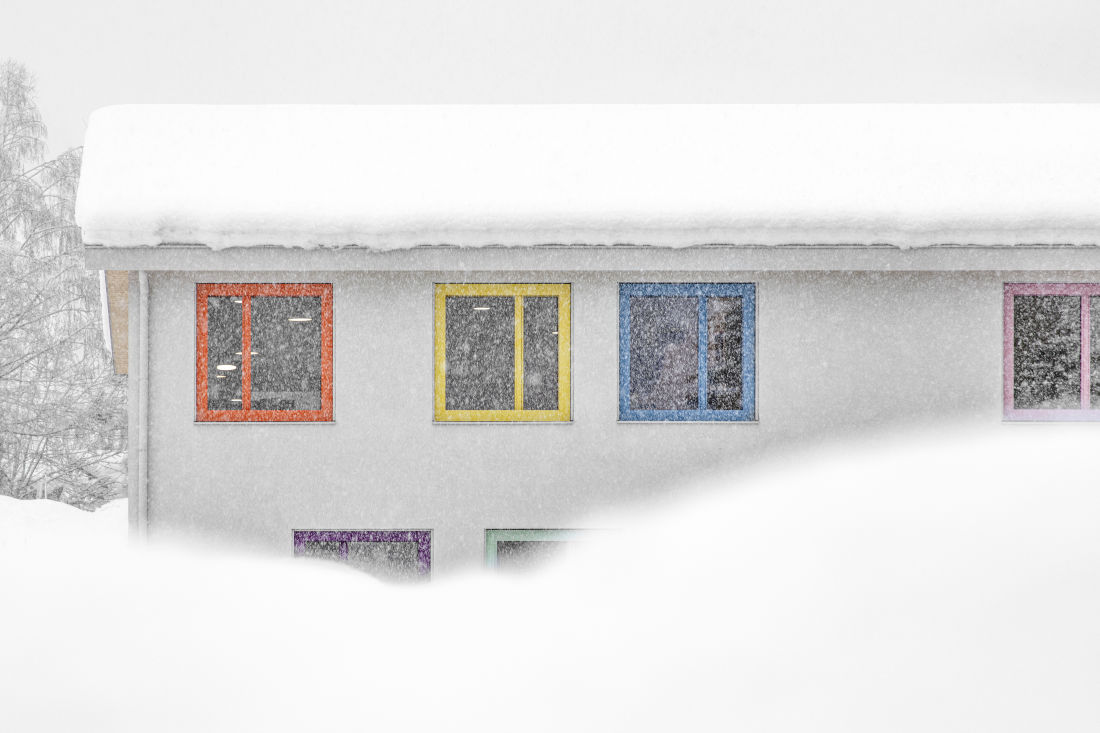
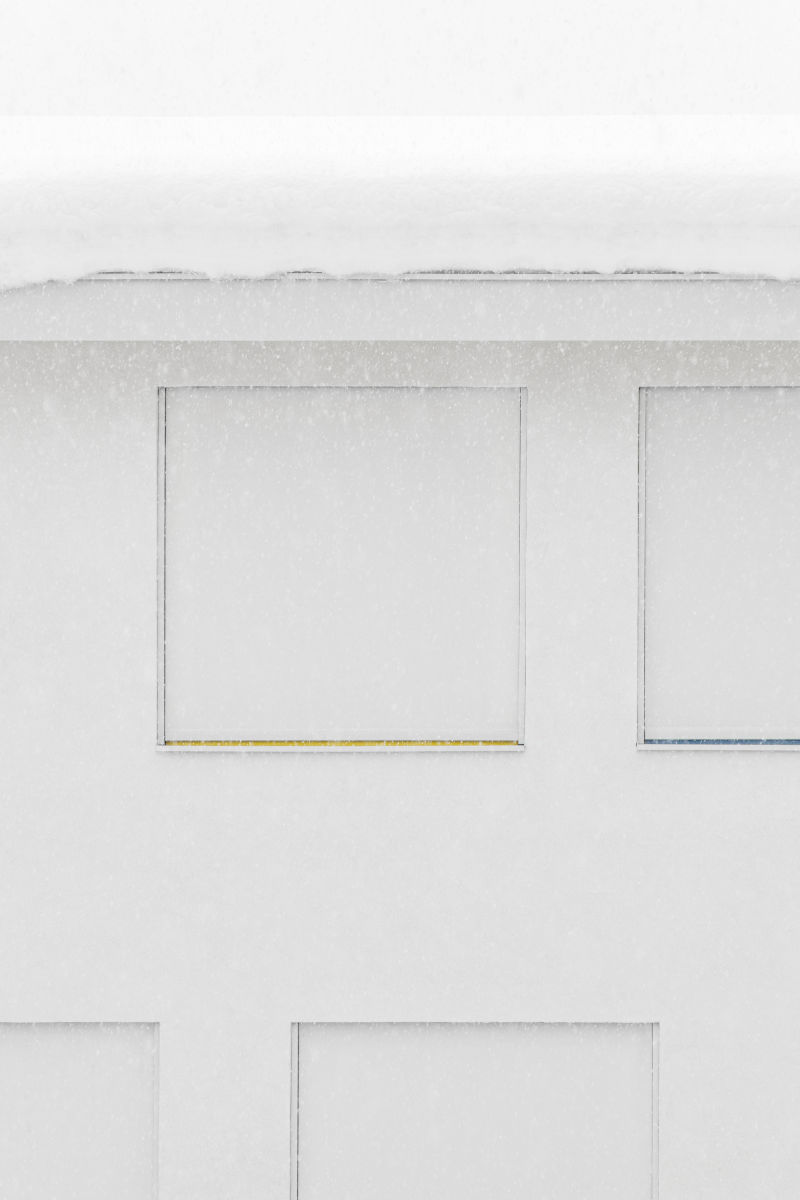
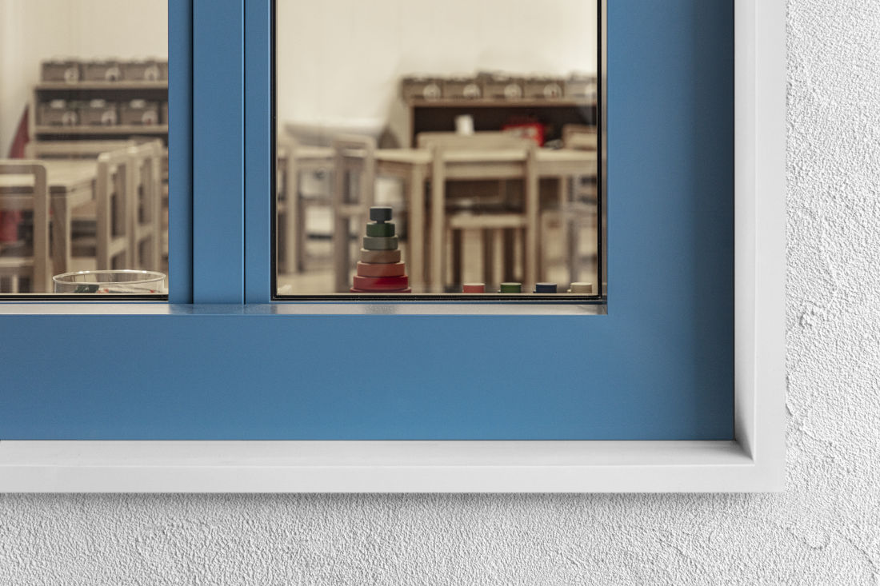
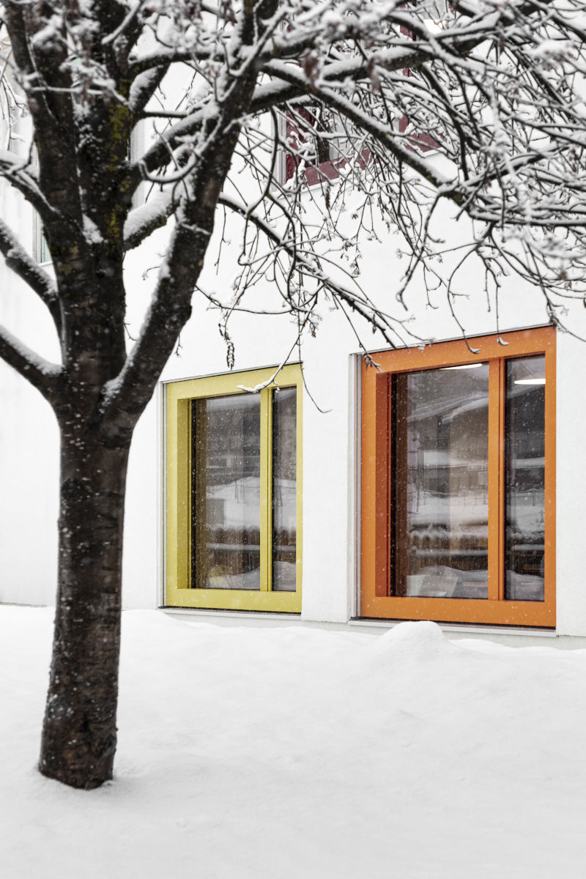
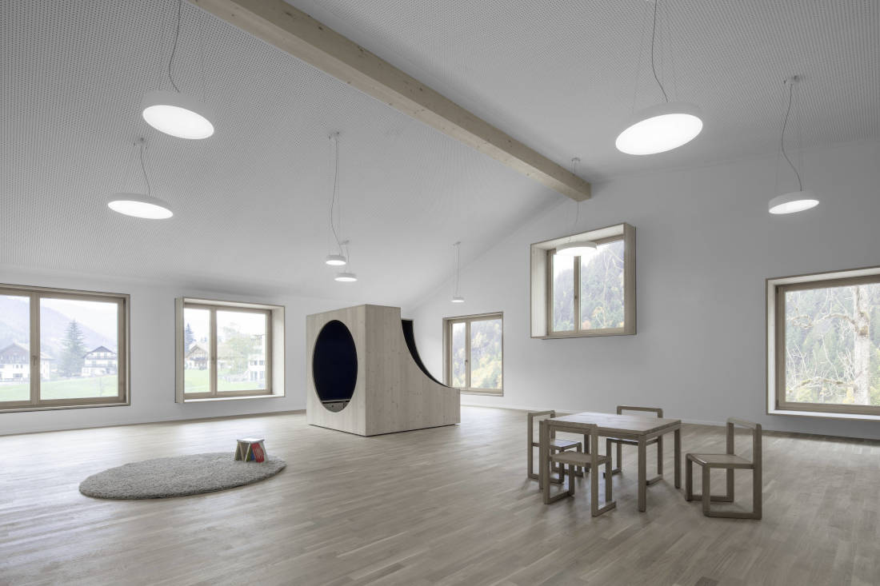
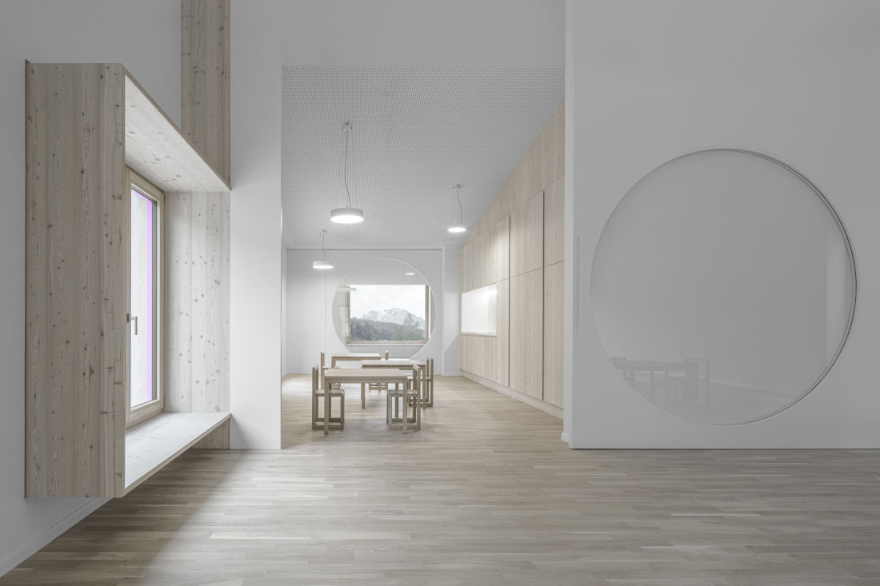
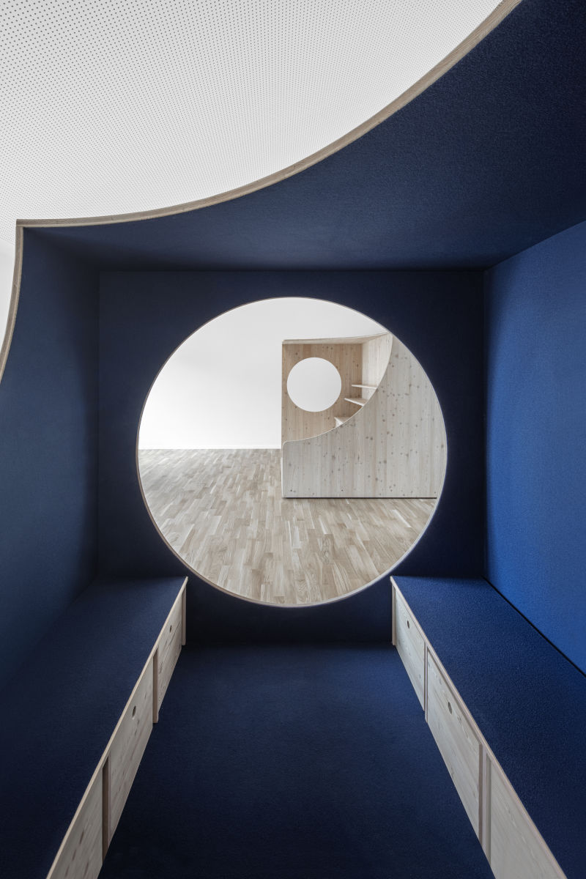
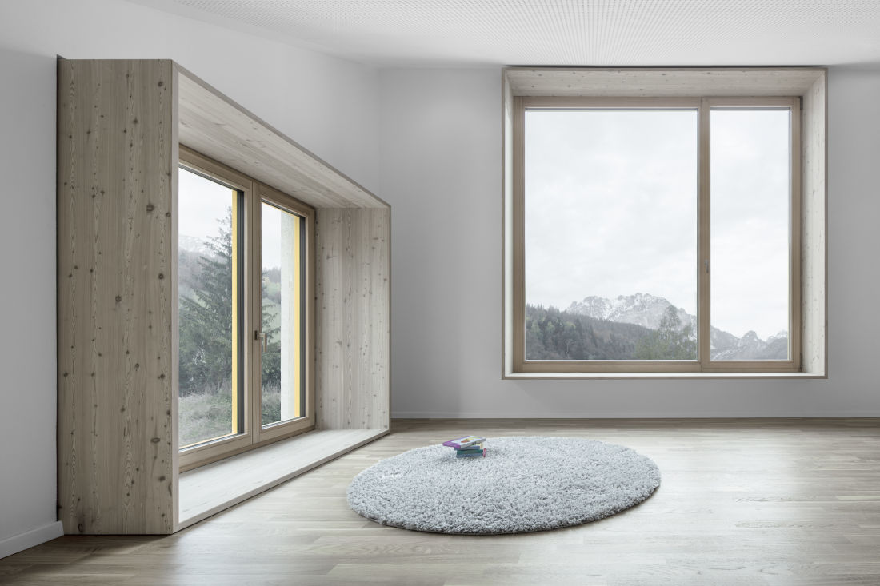

Credits
Architecture
Andreas Gruber
Client
Gemeinde Enneberg
Year of completion
2021
Location
Enneberg, Italy
Total area
1.500 m2
Photos
Gustav Willeit
Project partners
March Gut Industrial Design OG, Tecnoplan S.r.l, Baucon ZT GmbH



