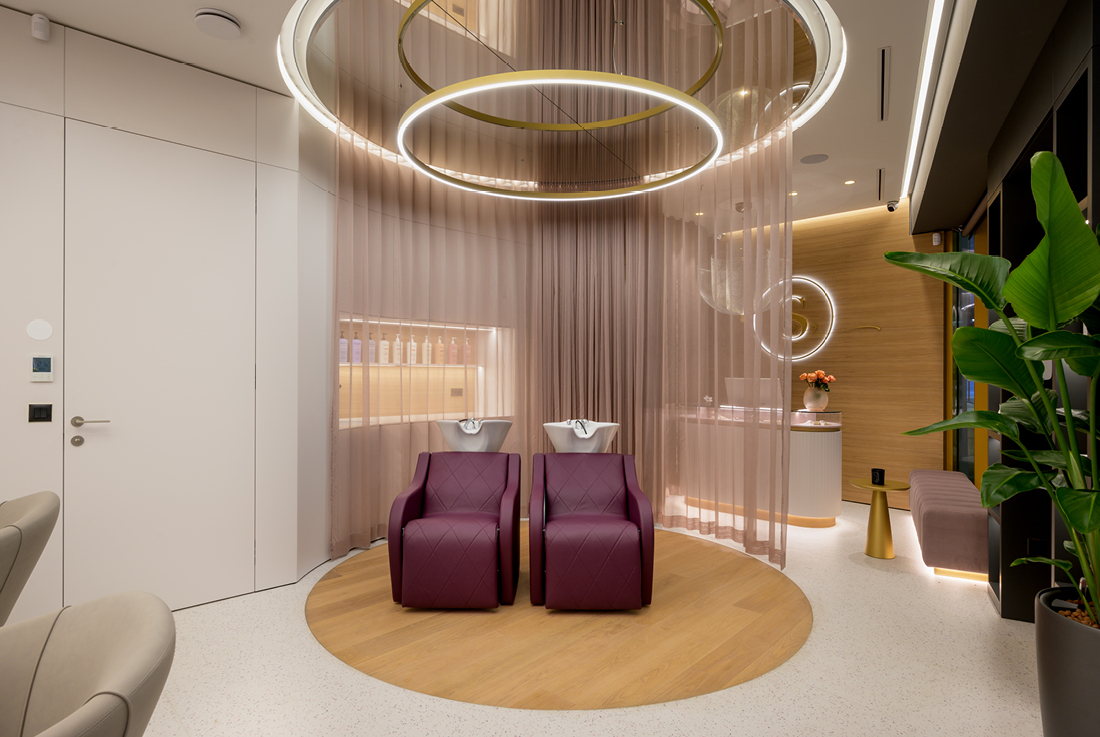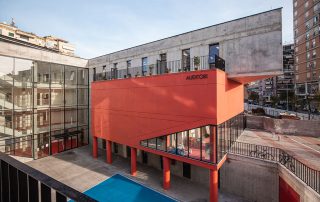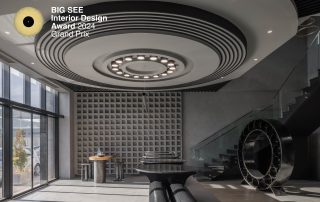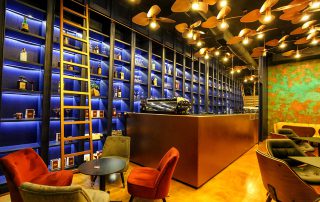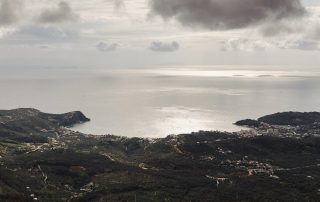Despite the smaller size of the space, the goal of designing the hair salon was to create a sense of comfort and privacy akin to larger hair salons. Within the open space, we placed a feature with movable curtains to provide privacy in an otherwise partially glazed structure. The central circular element is separated from the rest of the salon by a wooden floor, and the opening or closing of it is facilitated by the movable curtain. Above the wooden circular floor, a mirror is suspended from the ceiling, offering clients an unexpected reflection during hair care.
All elements placed in the center of the space are circular, emphasizing the overarching theme of flow and softness, further supported by a color palette of elements in pink shades. The wood that outlines the circle is also placed on one of the walls of the structure, where the salon’s logo hangs. Opposite the wooden wall, a feminine wallpaper of pink ginkgo (Glamora) is applied. The fluidity, circularity, and softness of the salon are further accentuated by the Meshmatics chandelier (Moooi). All shelves and cabinets, custom-made by Mizarstvo Trunkelj, are thoughtfully designed to make the most of the limited space, offering the salon owner ample storage space for products. Despite its location on a busy thoroughfare, the thoughtfully designed feminine beauty salon provides comfort and privacy, offering indulgent pampering.


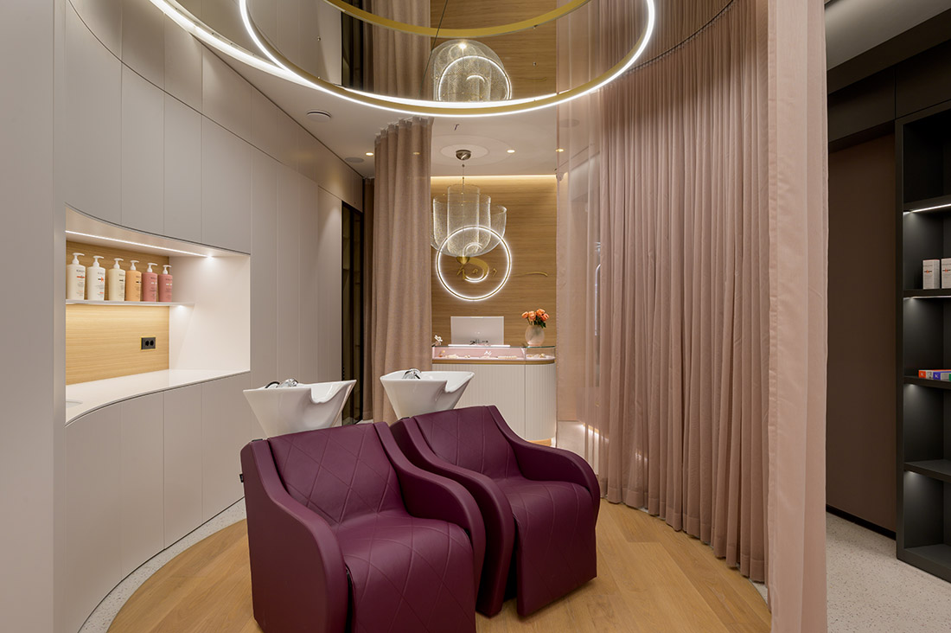
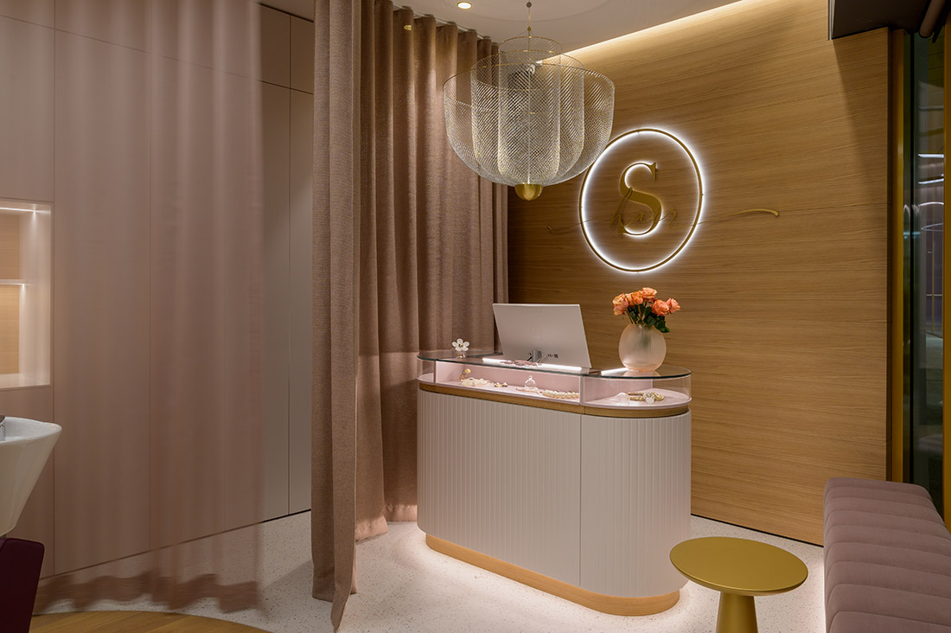

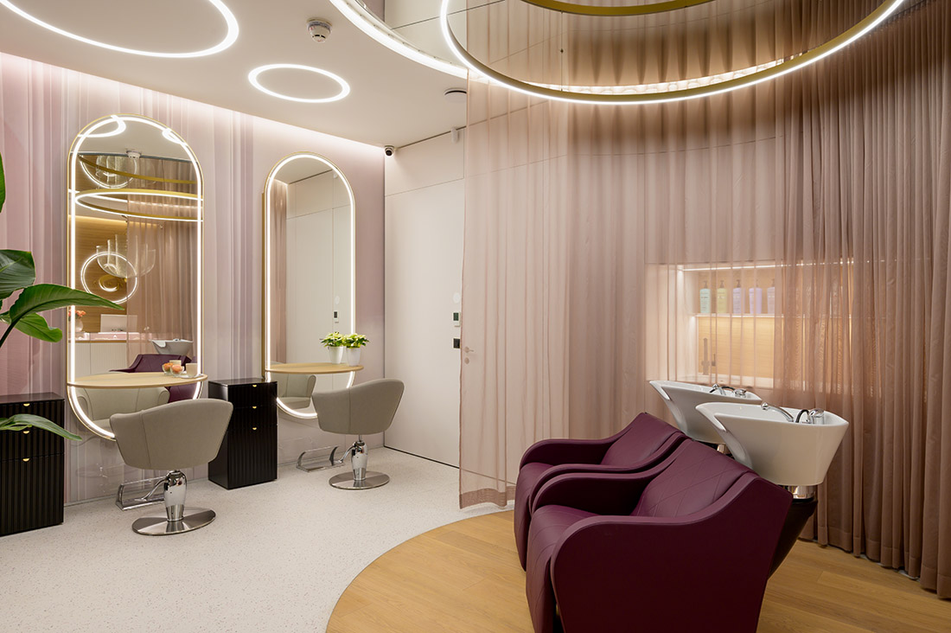
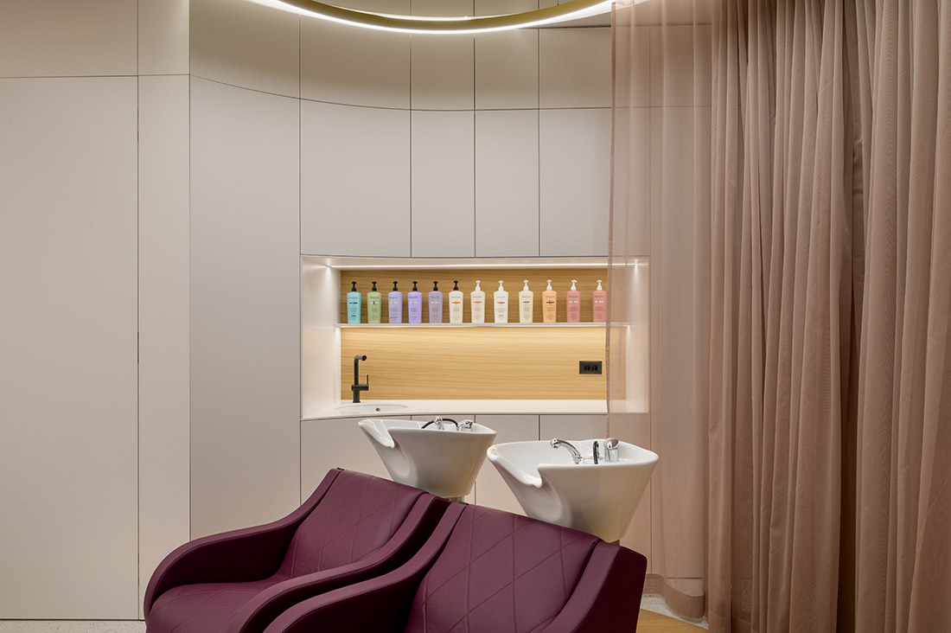
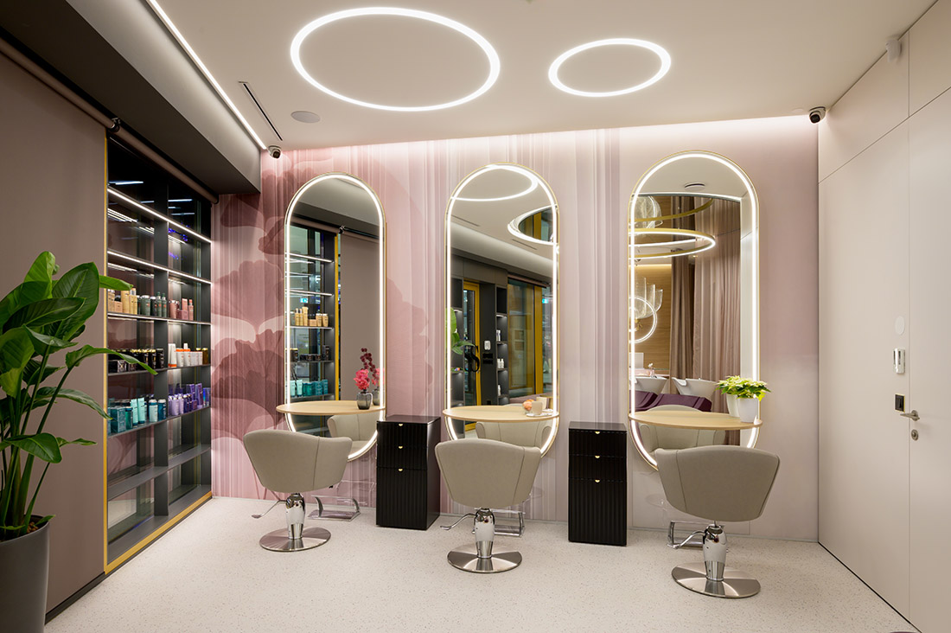

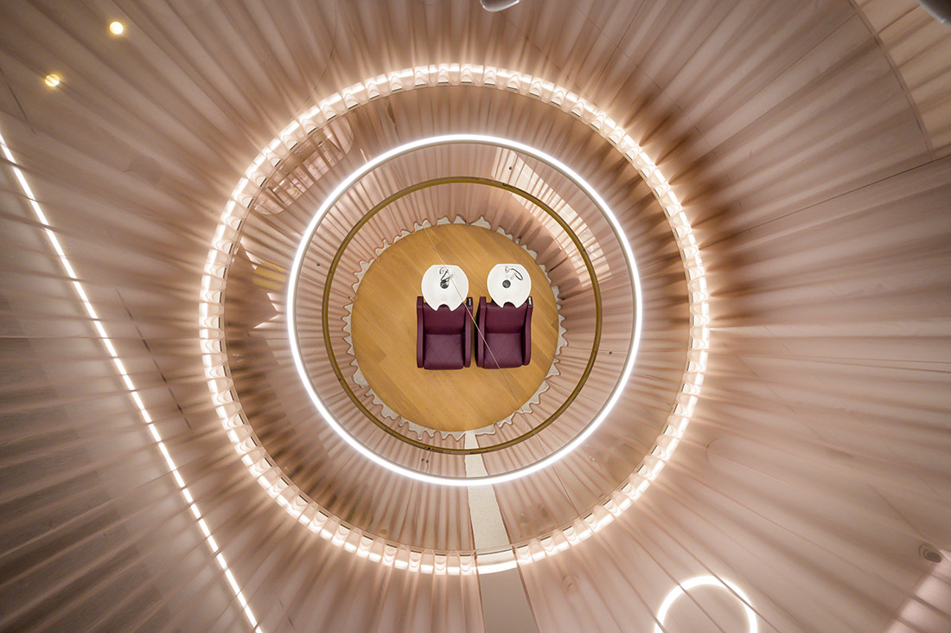
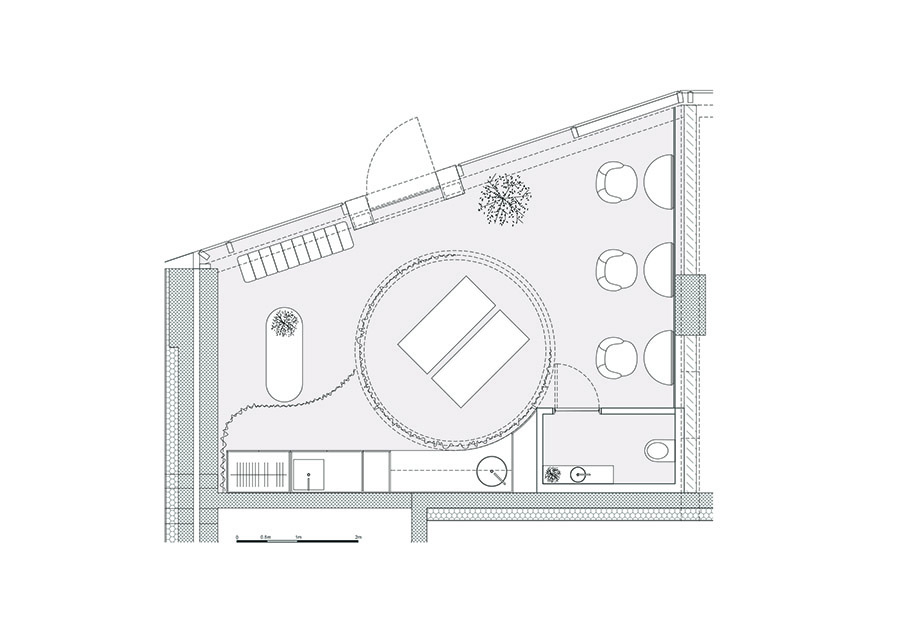

Credits
Interior
GAO arhitekti; Petra Zakrajšek, Sara Hočevar, Gea El Habashy
Client
Simona Kremžar s.p.
Year of completion
2023
Location
Ljubljana, Slovenia
Total area
36,6 m2
Photos
Miran Kambič
Stage 180°
Project Partners
Mizarstvo Trunkelj, Eko stil, Alfa – M, UVA, Svetlarna



