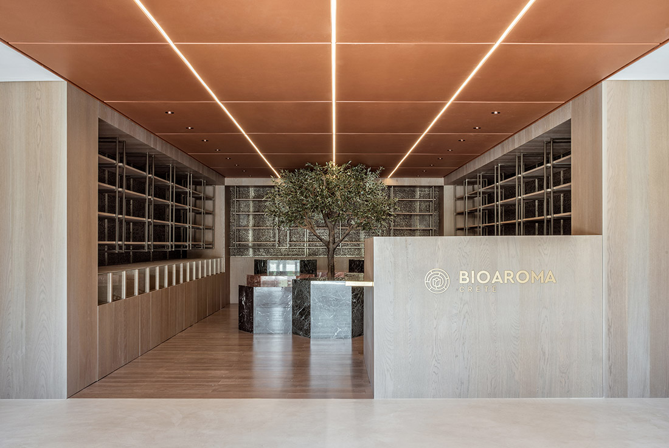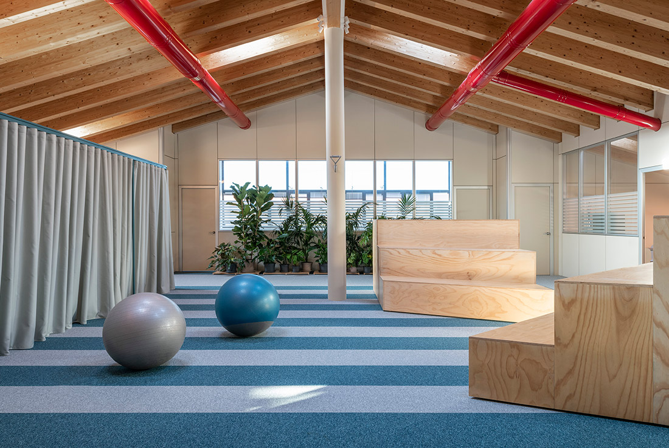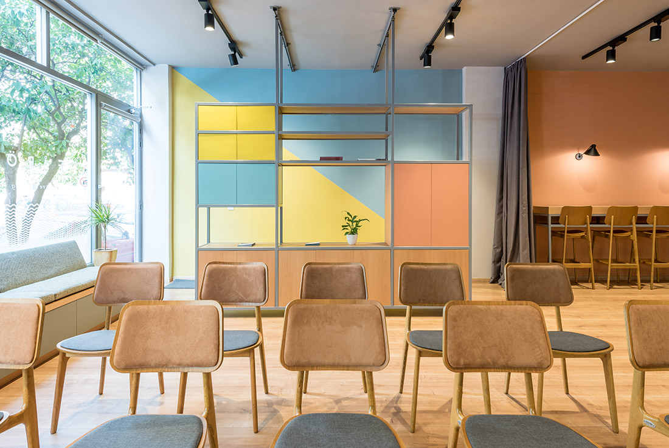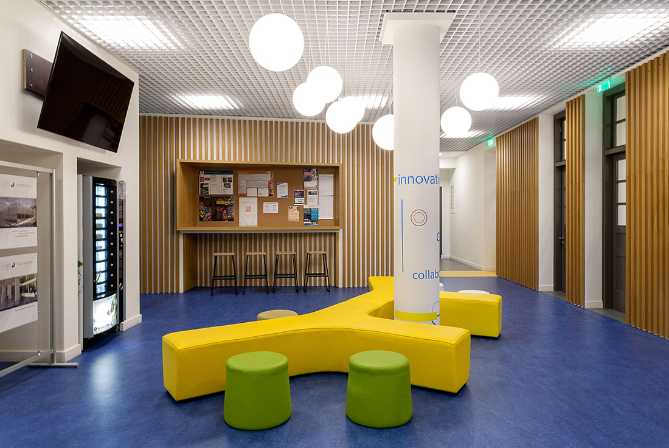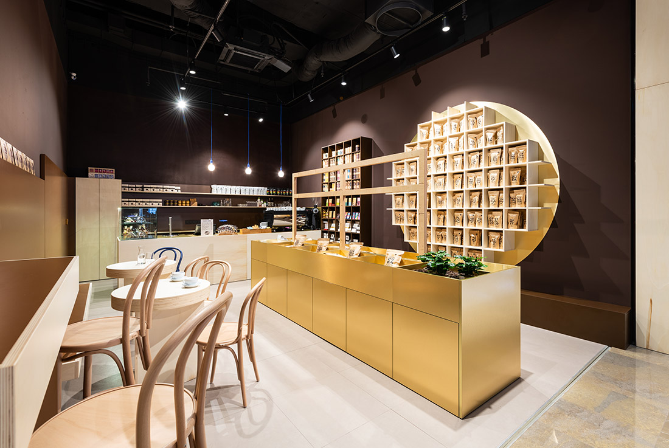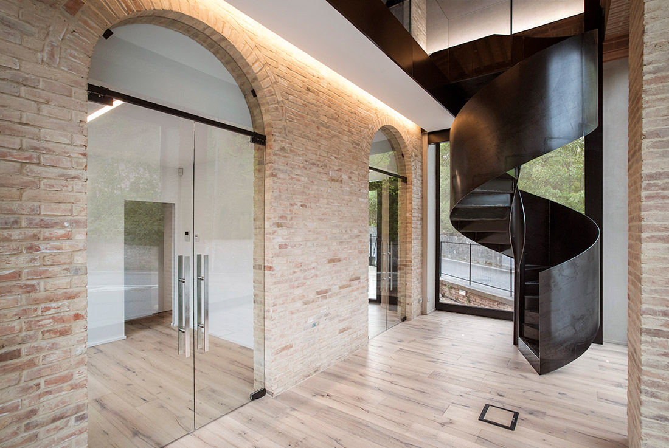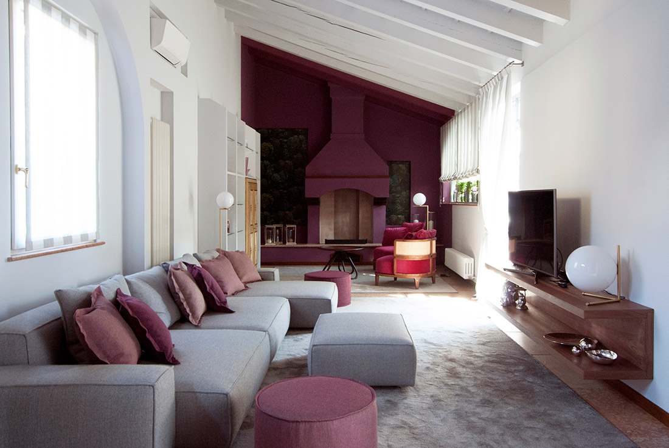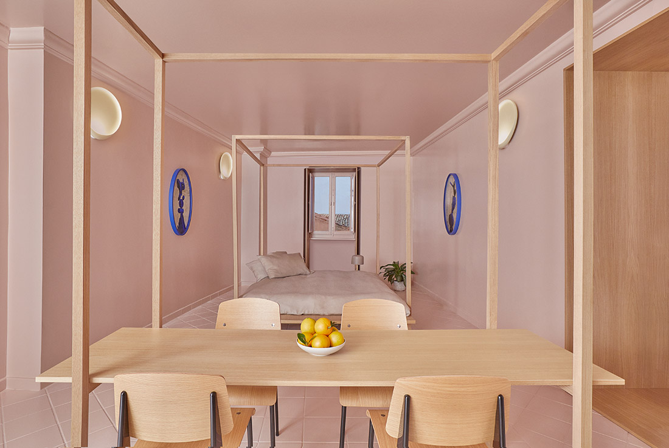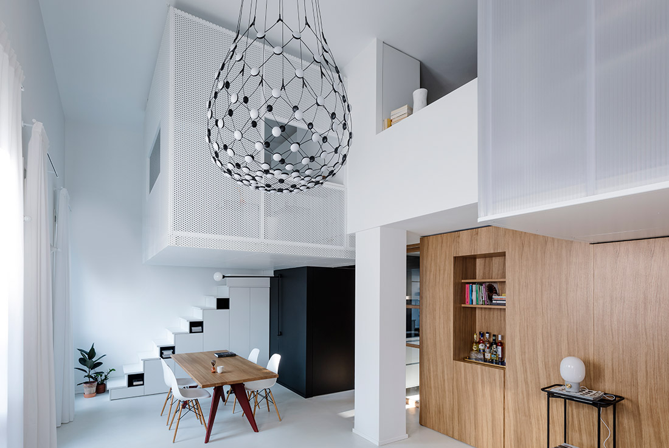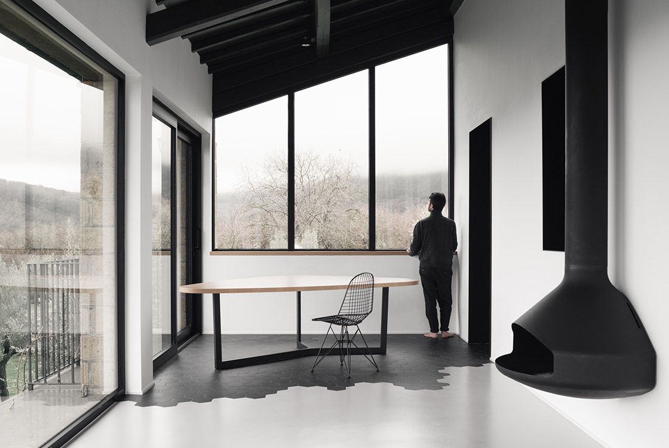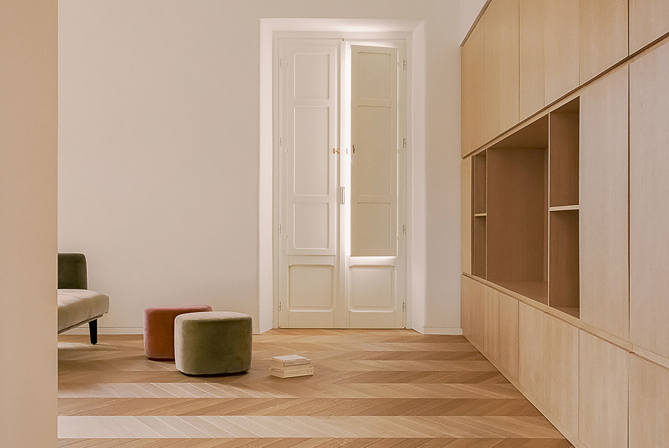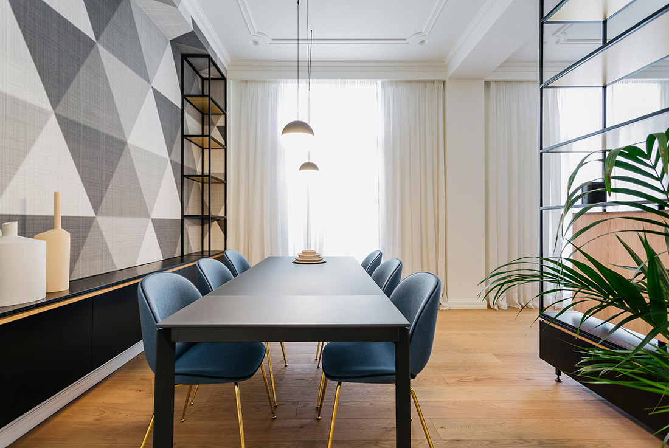INTERIORS
Bioaroma Museum & Experience Store, Crete
The architectural design aims to highlight and promote the civilization and history of Crete in relation to natural cosmetics, essential oils, and herbs, simultaneously integrating local traditional handicraft with modern industrial manufacturing methods. To reflect the former, local, natural, rough-hewn stone was used for the museum background along with natural oak plywood for the store furnishings. To reflect the latter, metal sheets were used for the double revolving entrance
Milkman HQ, Verona
A workspace designed to be fluid, dynamic and informal The new Milkman headquarters, a digital start-up in rapid growth with 80 employees, is located inside an industrial complex in Verona and covers about 1,000 square metres spread over two floors. In line with the philosophy of the start-up, which focuses on investment in business development and human resources, the design choices were focused on precise operations that had a low
Fårö, a creative learning seminar space in Athens
Micromega studied the possibilities of the space, that would host “Fårö, creative learning” with adaptability and flexibility in mind in order to fulfill the needs of the various seminars ranging from presentations and lectures, to projections and theatrical workshops. The space should either function as a whole or be divided in 2 or 3 parts. Mobile elements have been used in order to separate the space: furniture that slide
IB Facilities Upgrading, Thessaloniki
This project is about the refurbishment that happened at the Compton building of the American College Anatolia (Lyceum ΙΒ). The aim of the design team was to create spaces that cover the needs of the students and the teaching staff. Spaces that are not only functional but also upgrade the aesthetic of the school. The project completed in 2018. The classrooms, the offices and the public spaces / meeting rooms
Zlate Zrnko – Aupark Bratislava
The design of the Zlate Zrnko interior was based on the knowledge of the production, product and people behind the Zlate Zrnko coffee. The sales area is less than 40 square meters, so the interior is designed with consideration for the extensive use of each wall, so that movement in the space remains pleasant and unrestricted. The basis is the color of roasted coffee beans, this color is also on
Casotto del Dazio, Siena
The “Casotto del Dazio” is a small early 20th century building with the typical characteristics of the eclecticism. It was built in 1927 when the Municipality of Siena enlarged the city walls and new buildings were created to collect duties. Over the years, the building had significant changes that partly changed its original setting. The renovation project restores, even if not in a philological way, the original typological and
Villa Mantova
An almost eclectic restyling. Strong contrasts and new colors create a second skin for this extraordinary villa located in the atmosphere of the Historic Center of Mantua. The furnishings of Wiener GTV Design Thonet are the protagonists of a 'long' living area divided by color boxes. The very elegant Cole & Son Wallpaper Botanic Forest creates real windows on an imaginary landscape surrounded by green an nature.
Casa d’Artista in Molise 2019
The Artist house, part of 3 other house projects for Airbnb, is designed in Civitacampomarano, a wonderful location in the Molise region, known for the typical street art works. The site specific pieces are created in collaboration with the Italian artist Lorenzo Vitturi."The project fits into the historical context and takes up the theme of monochrome volumes outlined in gray, powder pink and blue the different rooms of the
Volumes, Monza
The aim of the project is to transform a traditional two-rooms apartment in a complex loft-like space, through a system of suspended volumes. The lower floor is configured as a fluid open-plan environment, where the spaces revolve around a wooden volume. This “hides” and identifies the kitchen, incorporating utility elements, such as facilities and a small walk-in wardrobe. A furnished staircase links the living room to the upper floor,
Martina, Caprarola
Martina, together with her family, chose the lake, the countryside. Here, among the rows of hazels, they manage the family farming activity. The old farmhouse is renewed, expands, becomes a home, becomes a refuge. Simple and compact, it accepts the needs of a modern life in close contact with nature. The house plan harmony is guaranteed by the subdivision of the space into three bands. The most convivial one,
House for a Couple, Fondi
SET Architects completes an early 1900 apartment that plays on the dialogue between history and modernity. The use of natural materials such as wood and marble, the careful study of colours and the relationship between light and shadows give life to a project with an elegant atmosphere suspended over time. The strategy of the project is to adapt the flat to the contemporary lifestyle of the young owners through
Family Apartment Remodelling, Thessaloniki
The apartment The apartment is located on the third floor of a listed building in the center of Thessaloniki. The building’s facades and interior common spaces had been restored a few years before the apartment’s renovation. In the specific apartment, flooring, interior doors, windows, as well as the original plaster decorative elements had been removed. Creation of Concept Functionally, the new concept had to be tailored to the needs



