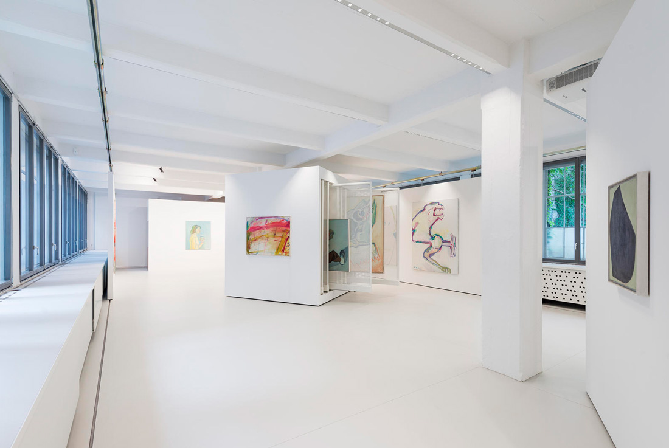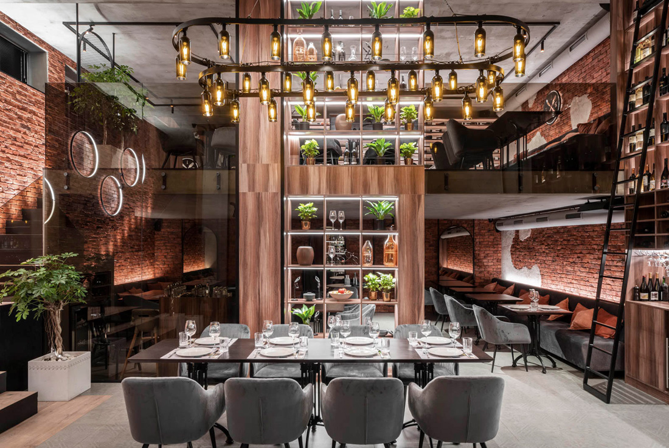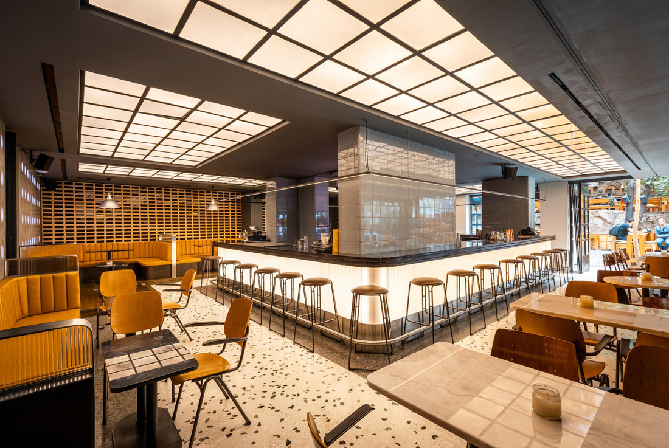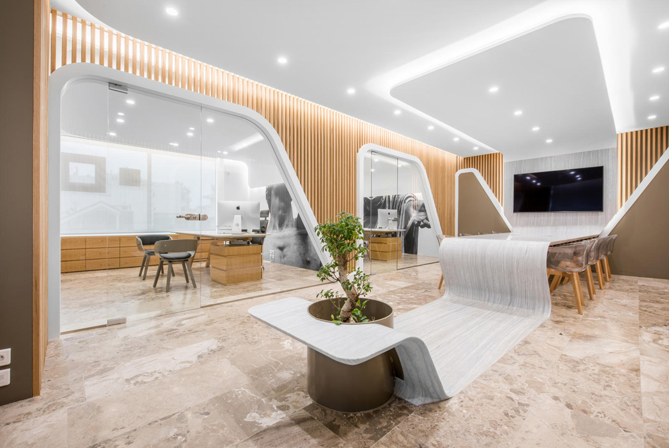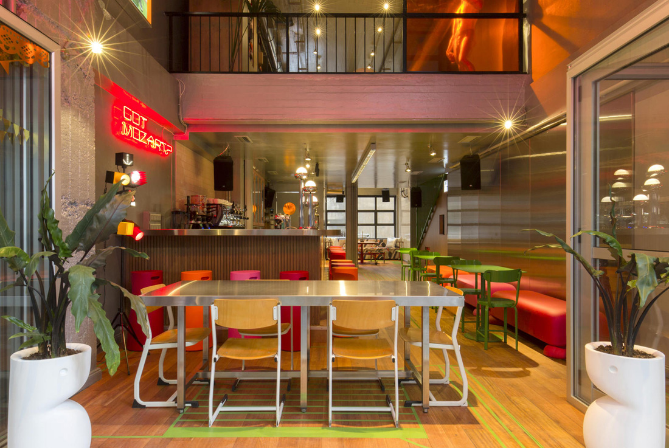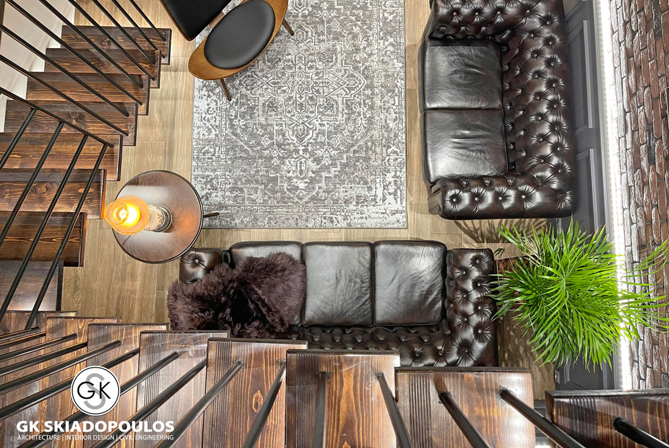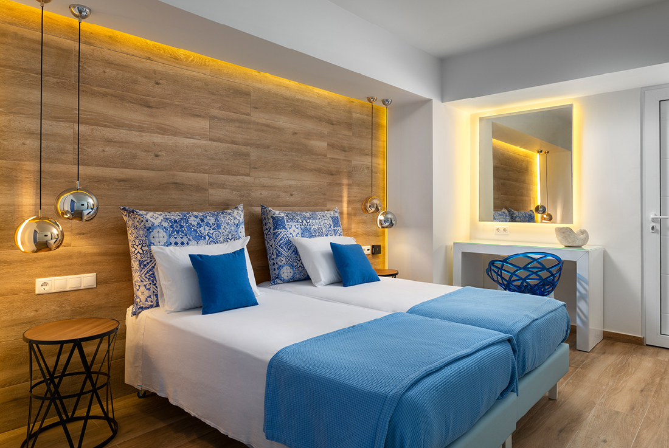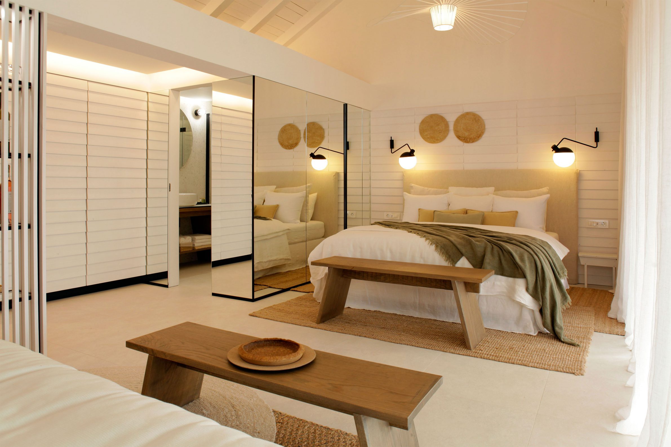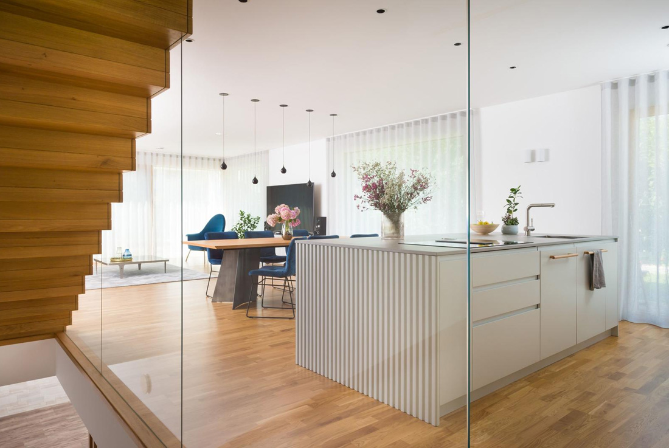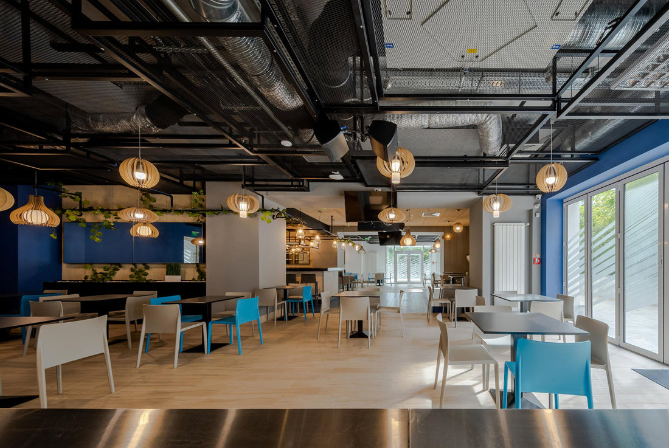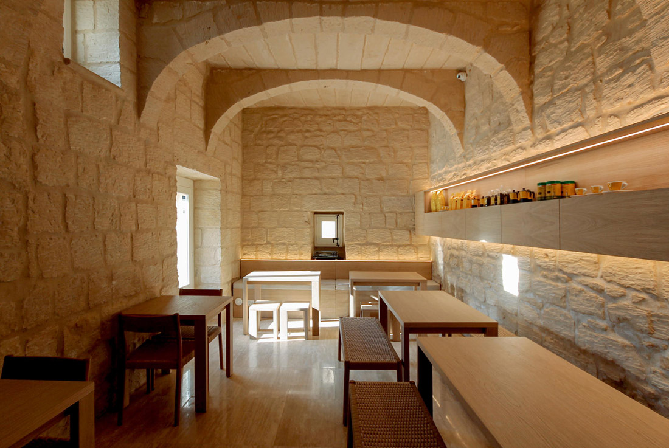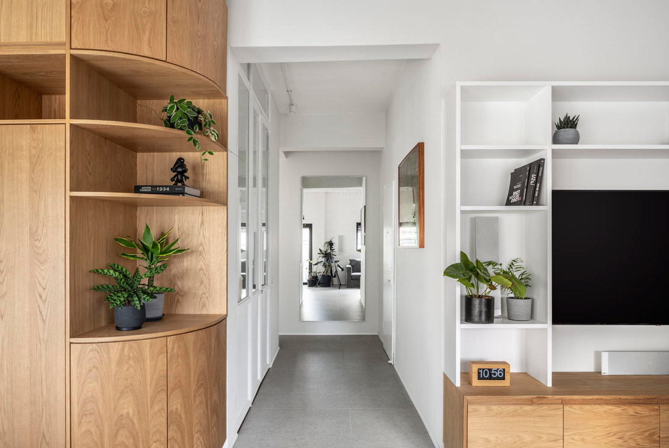INTERIORS
Maria Lassnig Foundation, Vienna
The spaces artist Maria Lassnig once used as an atelier are to be converted: the Maria Lassnig Foundation will use them as a depot, and as processing and exhibition spaces. The entire extent of the L-shaped studio building, an early example of a reinforced-concrete structure, is being shaped into a readily adaptable enfilade of exhibition and event spaces that will, at the same time, serve as storage space for the
Kiku Steak & Wine Restaurant, Chisinau
Intimate atmosphere, elegant simplicity and subtlety are three indispensable components of a restaurant. For KIKU restaurant project we have chosen to create an elegant interior in loft style. Bare brick, rough concrete and wood were ennobled by scenographic lighting and fine textiles. We used glass railings in order to give ephemerality to the premises. We have focused on the right partitioning and neutral colours, underlined by warm light. Thus,
All Day Bar Restaurant «SIX D.O.G.S.», Athens
In a mid-20th century building, in the heart of Athens we were requested to design an all-day bar-restaurant with an urban character, which, although implemented today, should be fully harmonized and in accordance with the building’s age and aesthetics of the 50s and 60s era. In terms of tactile and visual experience, for the implementation of the concept, materials such as marble, mosaic, fluted glass, visible cement mortar, wood,
IKT Marmaron HQ, Maroussi
The design of the new offices of Ikt Marmaron stems from the timelessness of marble, the nature of the material and its application in modern construction 'Movement' and dynamic lines dominate the space. Marble coexists with wood, metal and glass and stands out sculpturally and geometrically. A surface of Greek Nestos marble runs along the space, gives reference to flow and movement and was based on the idea of turning
Kobra cafe snack bar, Athens
What are the secret ingredients for the new 'talk of the town'? The answer is friendship, high quality, coolness and the lack of concept. Studiomateriality converts two floors in Navarinou street in Exarheia Athens, into a new hang-out place with the most funky and cool vibe. A 3D-printed David by Michelangelo and a display featuring a Botticelli Venus in a multifaceted space with different aesthetics and styles, expose the
Mr Barberos, Rhodes
The main concept which makes the project innovative, original and functional, was based in the connection of the following seven parameters: • Design inspiration from traditional and vintage barbershops of Southeast Europe, • Multiple use of geometrical Arches, inspired from the traditional Dodecanese Architecture, • Combination of the above two elements and instilling them with a modern Architectural language, • Creation of bright, high and impressive volumes, • Synthesis
Elpida Hotel Renovation, Rhodes
The main concept which makes the project innovative, original and functional, was based in the connection of the following five parameters: • Sky, Sea & Earth: Combination of "earthy" colors (the brown color of the wood), with the blue tones (the blended colors on the walls, the fabrics) of the sky and the sea. Selection of "wavy" 3d panels, referring to the waves of the sea, • Creation of
House Pičena, Vela Luka
To be honest with our guests. The land you stand on was formed through generations, hand by hand, stone by stone, and it gave little back - life was tough, people were living modest lives. This is the context, and this was the brief from the agency Mediterano, initiators of the project. Not to compete with the harsch landscape, the interior is a dreamy space, bathed in white. A
House Š, Primorska
A mighty olive tree brought from an old olive grove testifies to the owner's attachment to the coastal region and their desire for the newly constructed house to keep an intact connection with the outdoor space. The ground floor is closely connected with the garden, full of old fruit trees. On the entrance a padded bench with a rich pattern and hidden additional drawers awaits us in a spacious
Students’ Canteen, Bucharest
The Student Dorm of the University Titu Maiorescu intended to be more than a home for students and its ground floor hosts a canteen – a space designed to encourage the young generation's artistic manifestations and communication. The space was equipped with stage, bar area, sound system, and stage lighting. The total surface area of 400 sqm is divided into four bays, for preparation activities, bathrooms and offices. The
Berta, Gharghur
Berta has a long history of bringing people together. From just after World War 2 up until just a few years ago, it acted as a tea room in the heart of this small village. Berta was conceived as a continuation of this tradition, representing life in its simplest form, the bond between people, and the ability to appreciate every moment. The project is the personified feeling of being with
Apartment for a couple, Tel Aviv
A young couple, both professional photographers and designers approached RUST Architects to design a functional, comfortable and bright apartment that will serve as a base and neutral foundation for artworks, photos, designs & accessories that they have collected over the years. The apartment, located in a typical old Tel Aviv building in the city center, is approximately 80 sqm. Similar to Bauhaus buildings principles the space has a large



