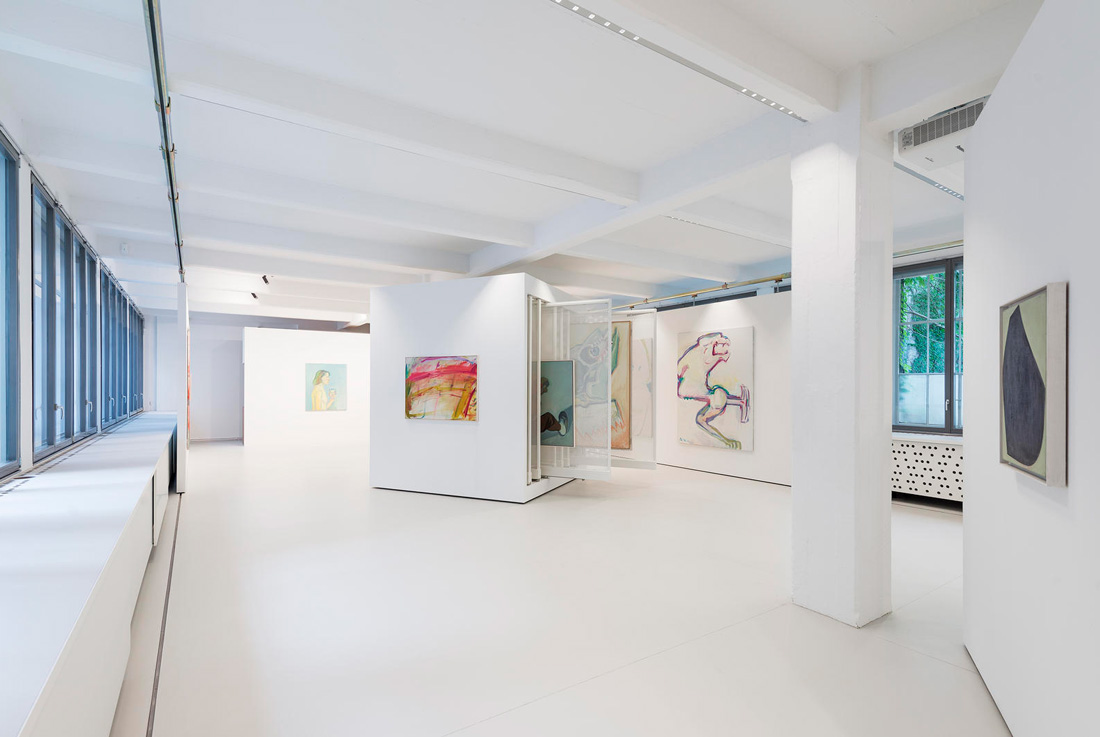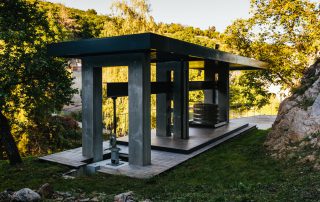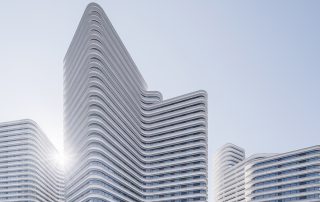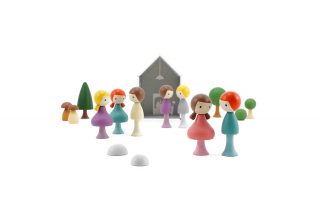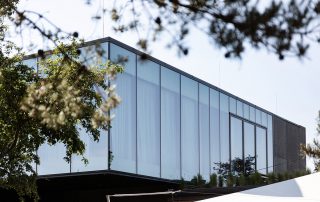The spaces artist Maria Lassnig once used as an atelier are to be converted: the Maria Lassnig Foundation will use them as a depot, and as processing and exhibition spaces. The entire extent of the L-shaped studio building, an early example of a reinforced-concrete structure, is being shaped into a readily adaptable enfilade of exhibition and event spaces that will, at the same time, serve as storage space for the paintings. The combination of exhibition walls, repositionable along the two windowed walls containing built-in stowable furniture, and storage boxes for the paintings – which can be arranged freely in the space – makes possible a variety of spatial configurations.
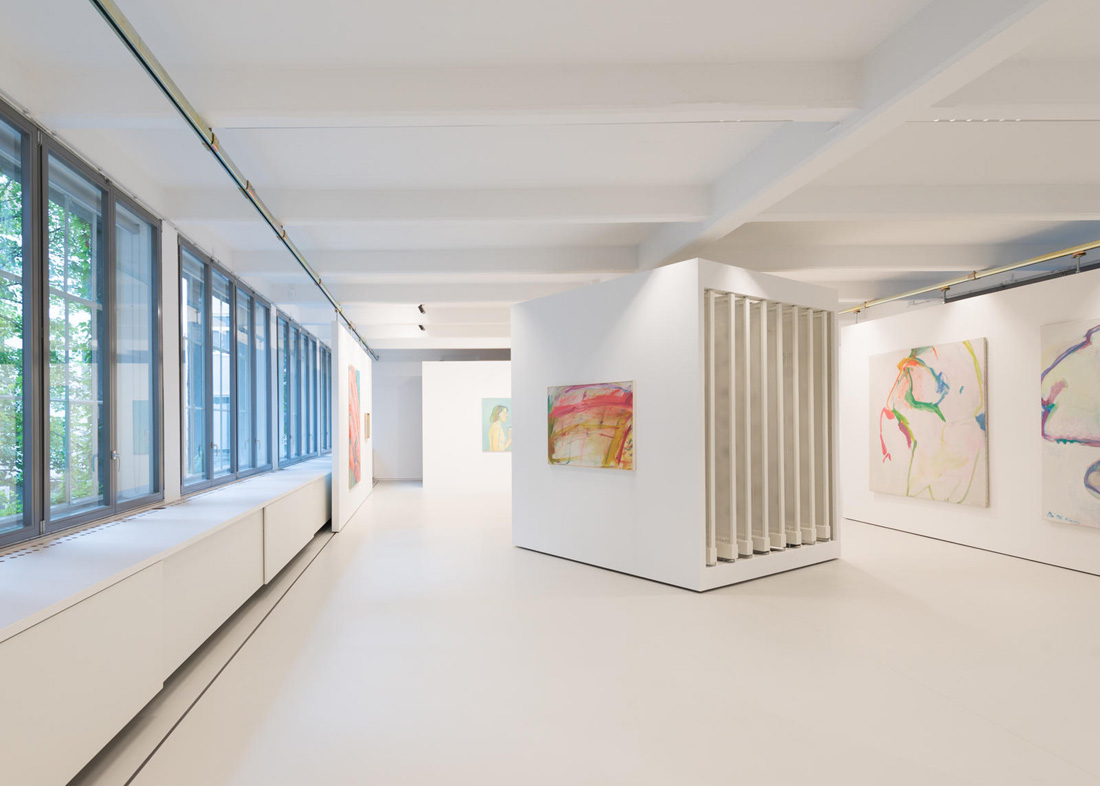
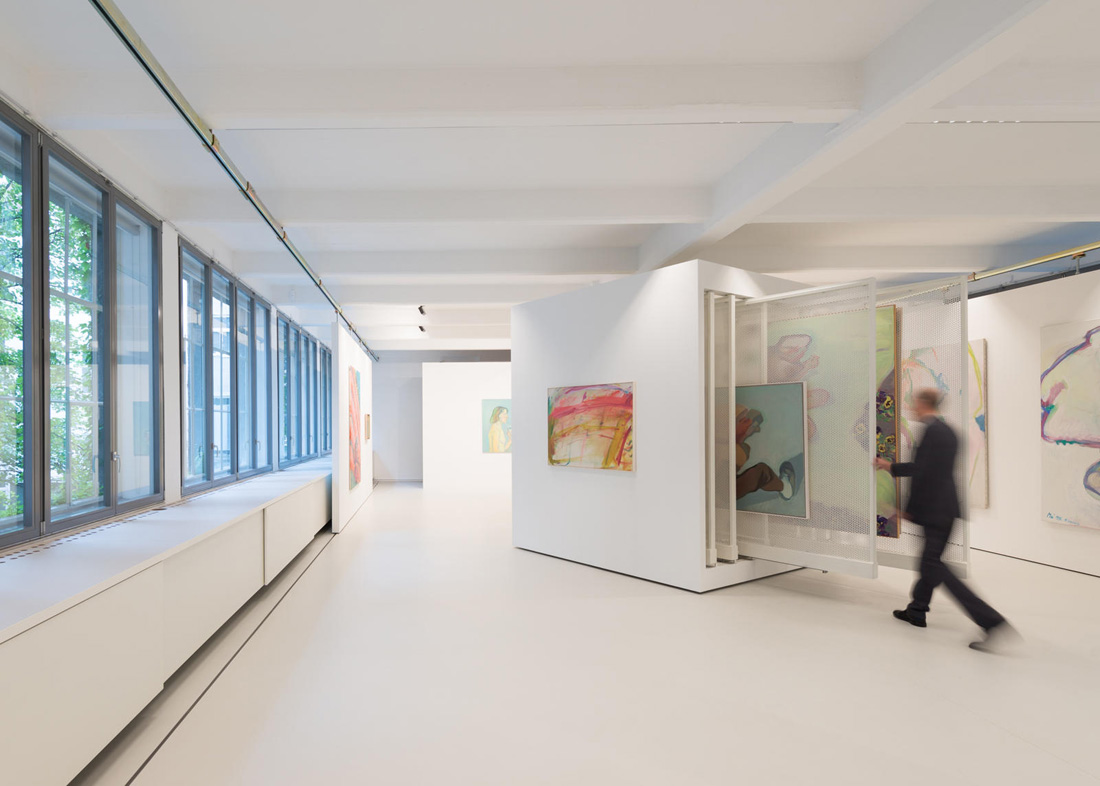
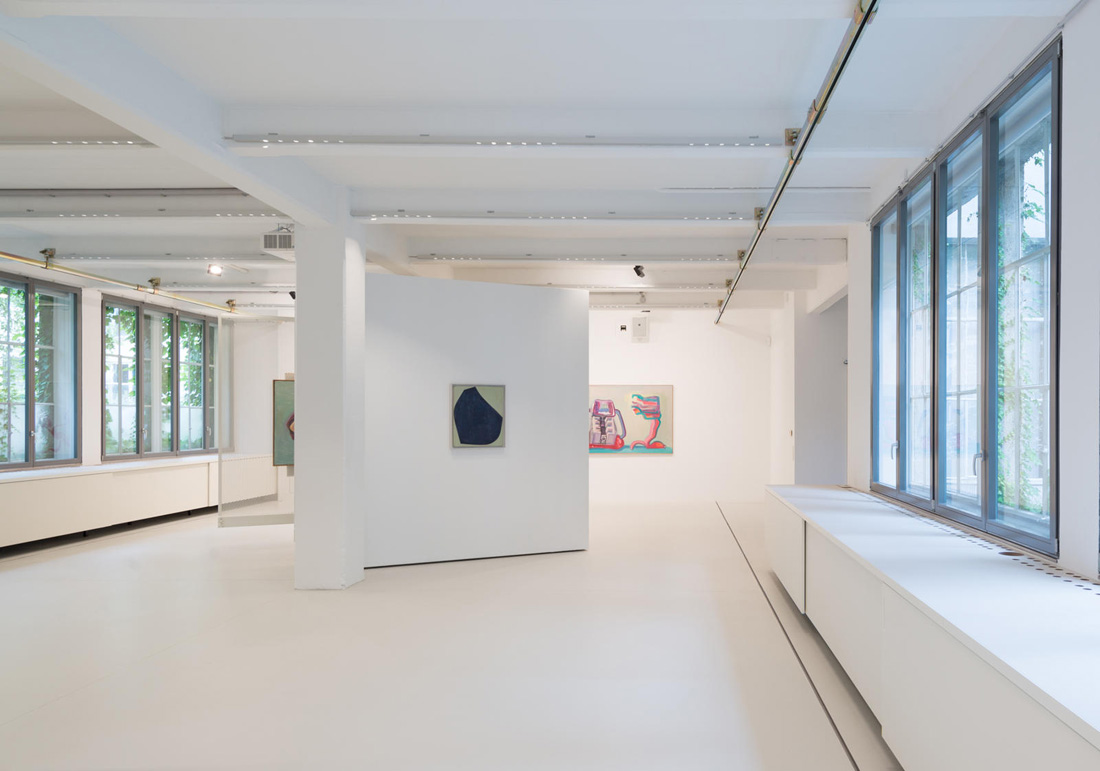
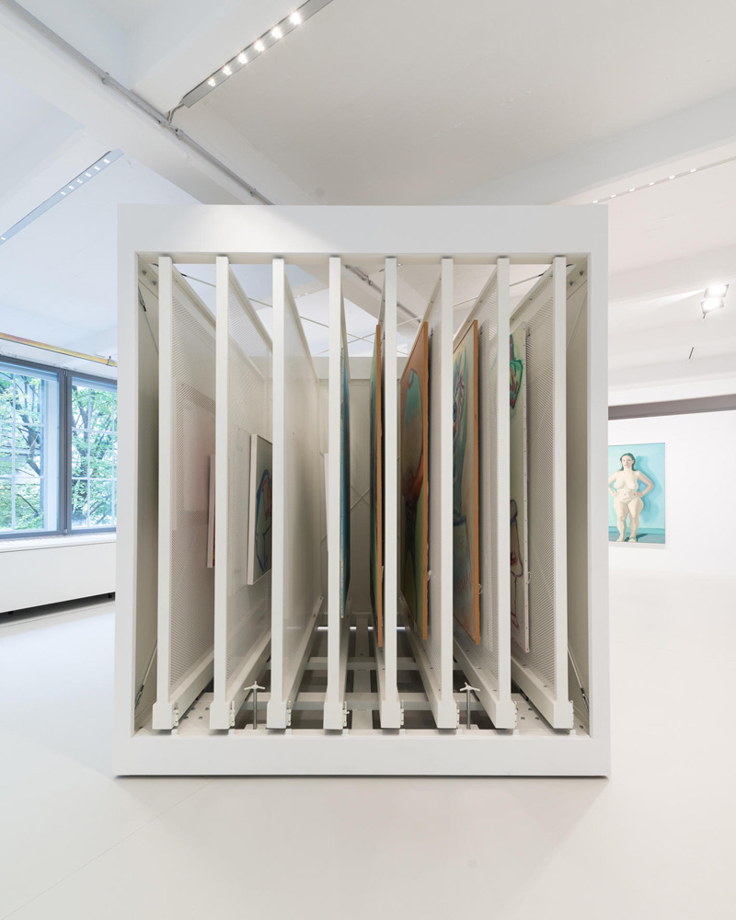
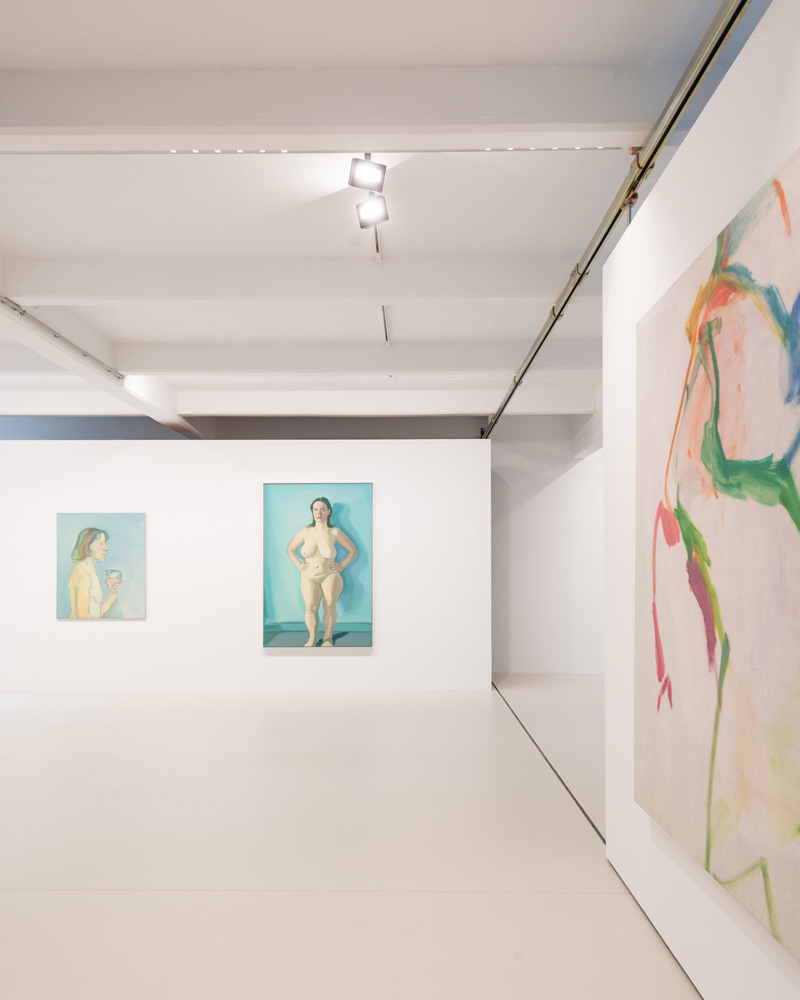
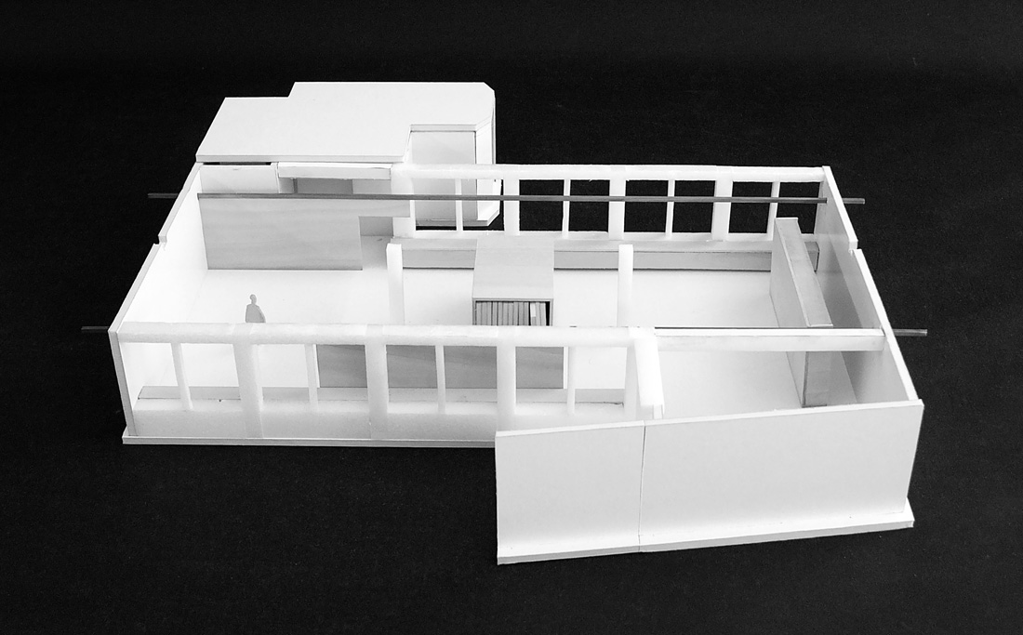
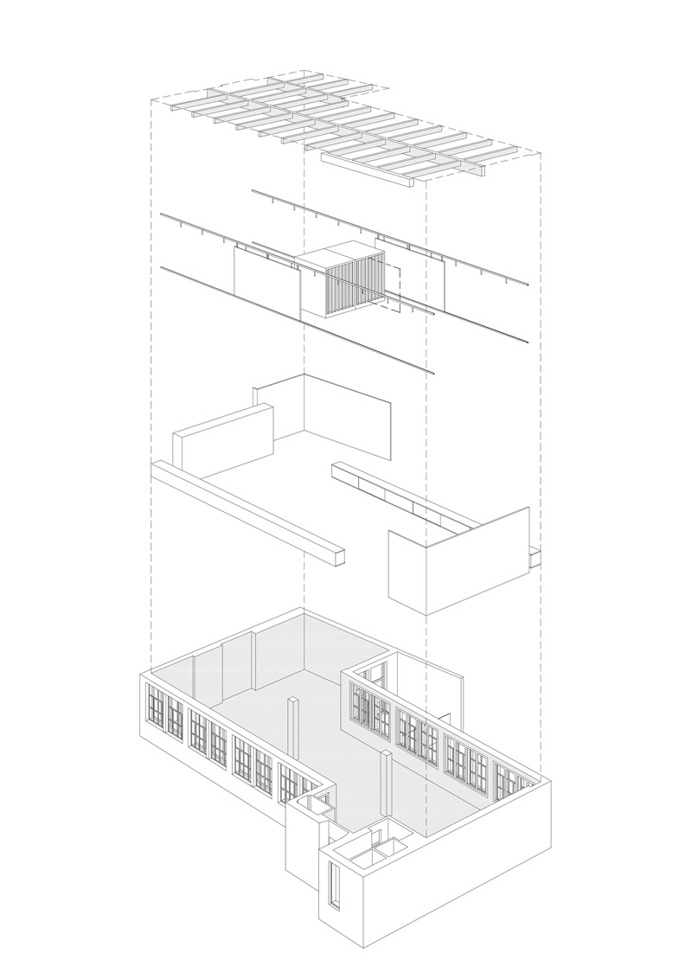
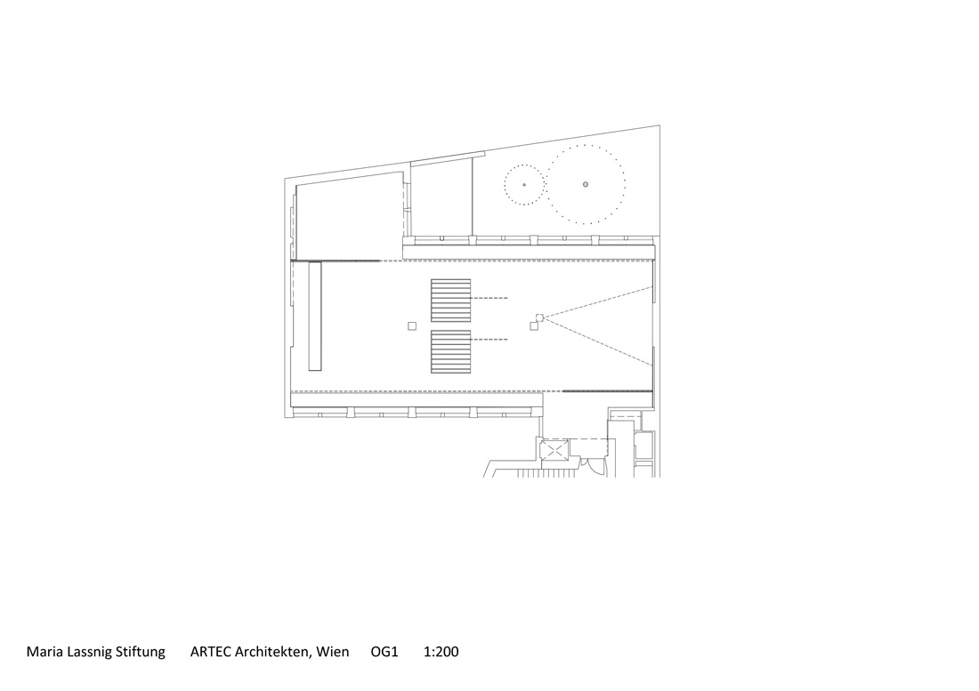
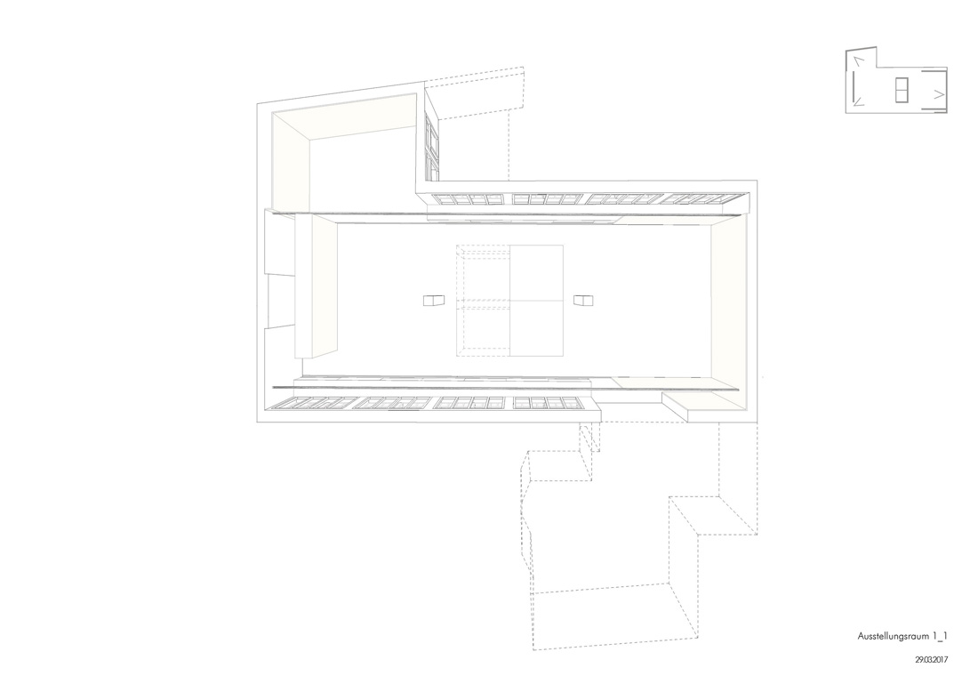
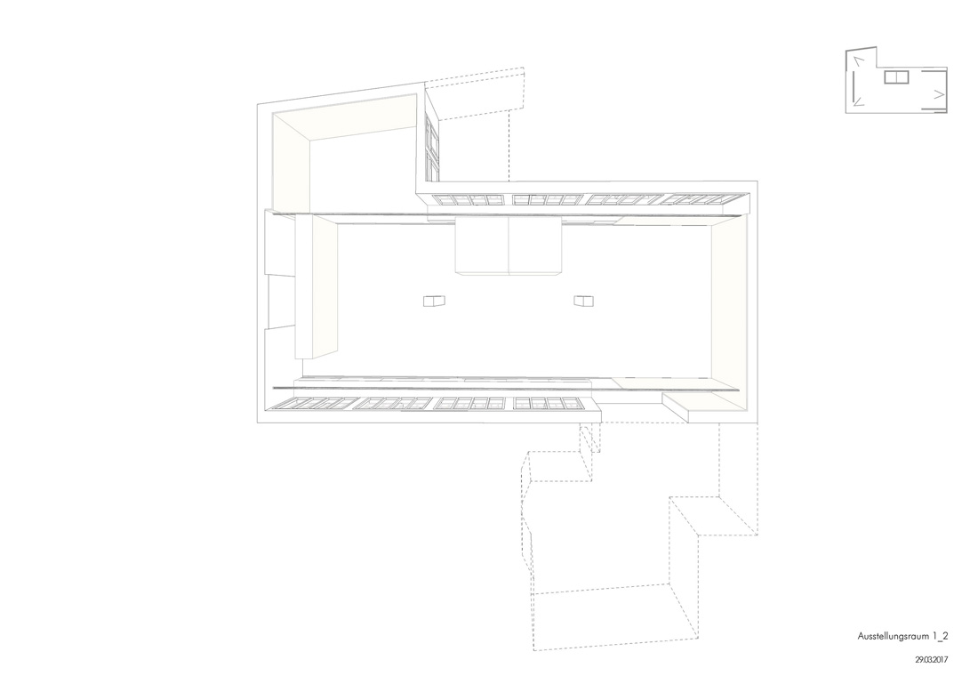
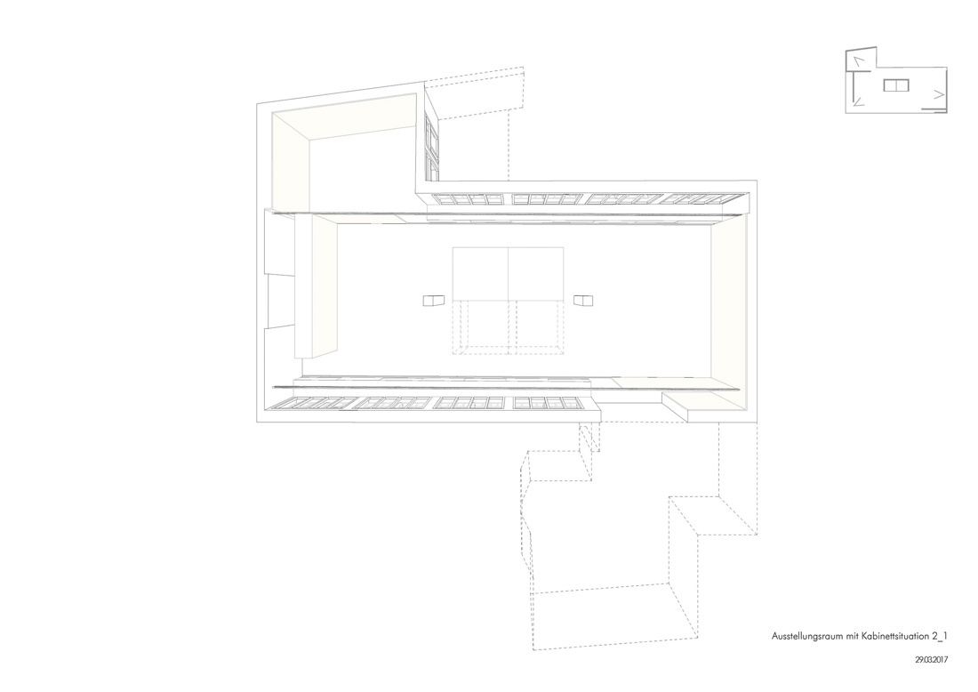
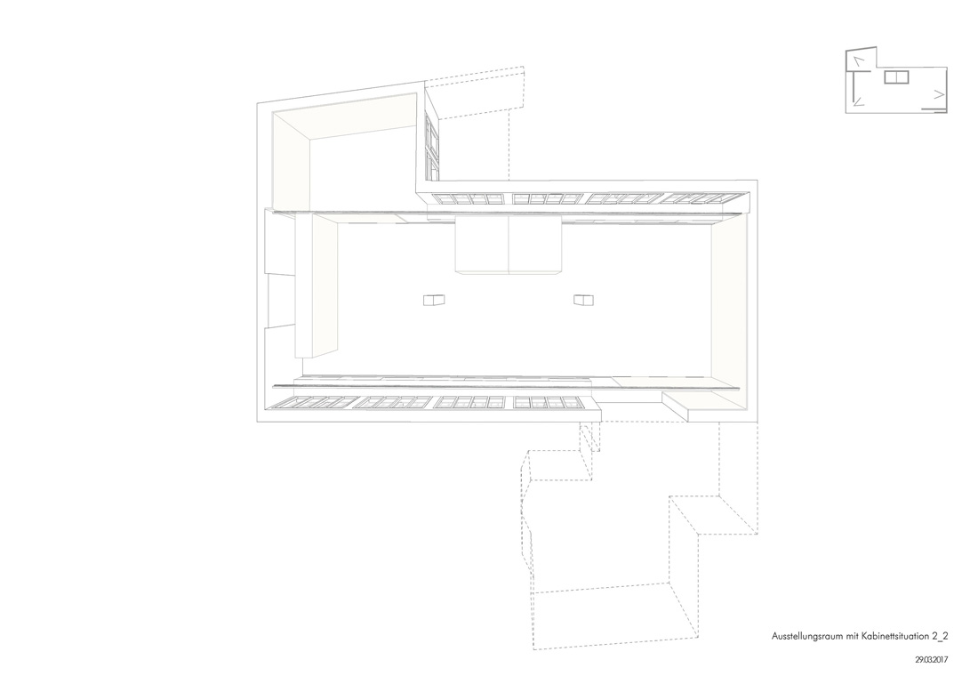
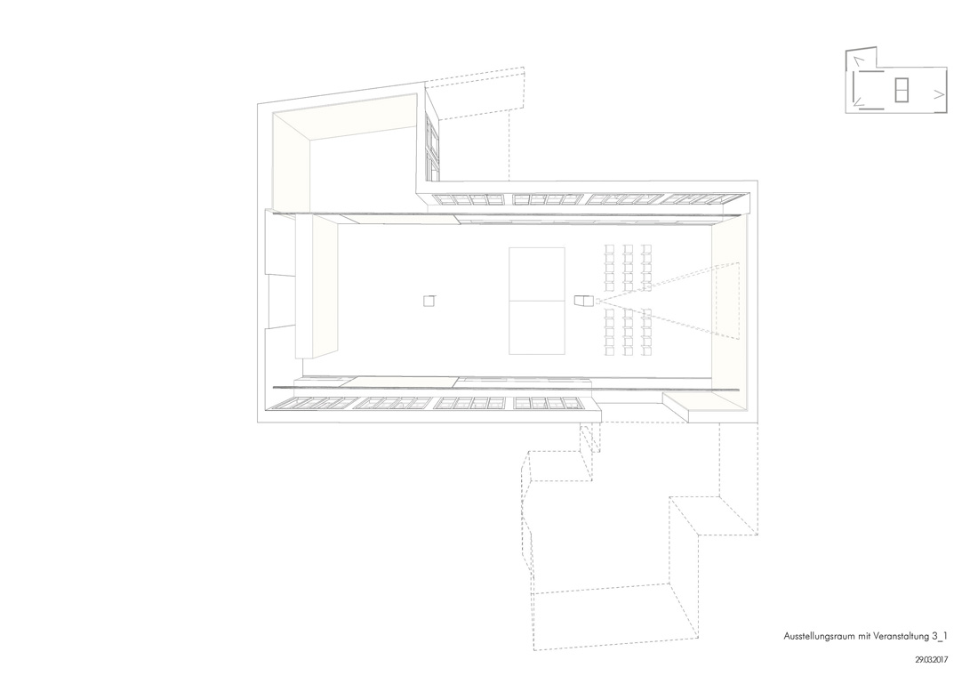
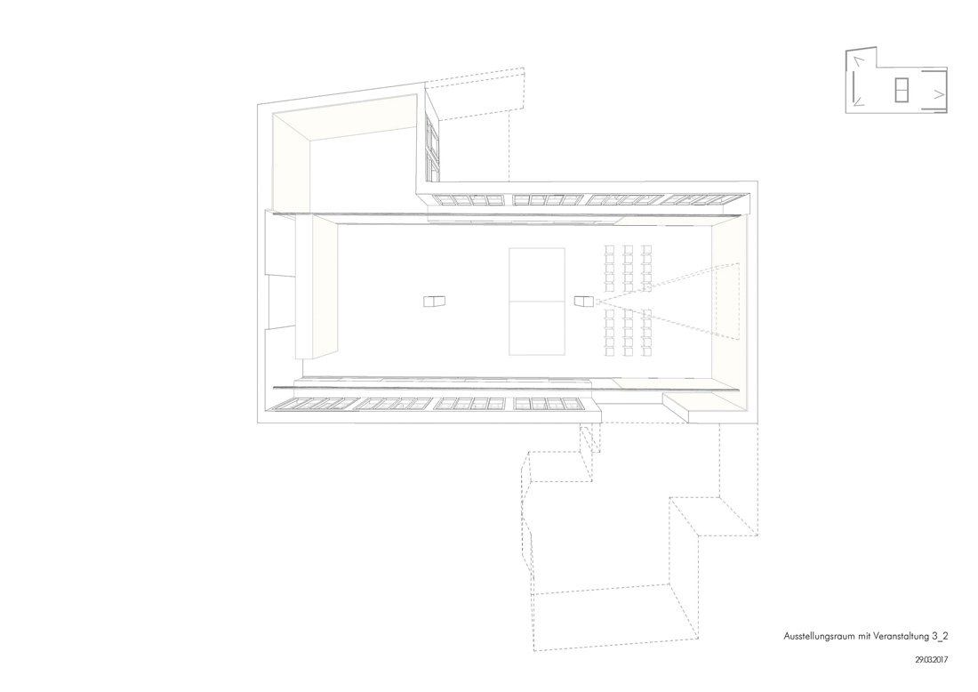

Credits
Interior
ARTEC Architekten; Bettina Götz, Richard Manahl
Client
Maria Lassnig Privatstiftung
Year of completion
2018
Location
Vienna, Austria
Total area
330 m2
Photos
Lukas Schaller
Project Partners
Tischlerwerkstätte für Innenausbau Küchen Schulen | Robert Hepp, Eibel Bau GmbH



