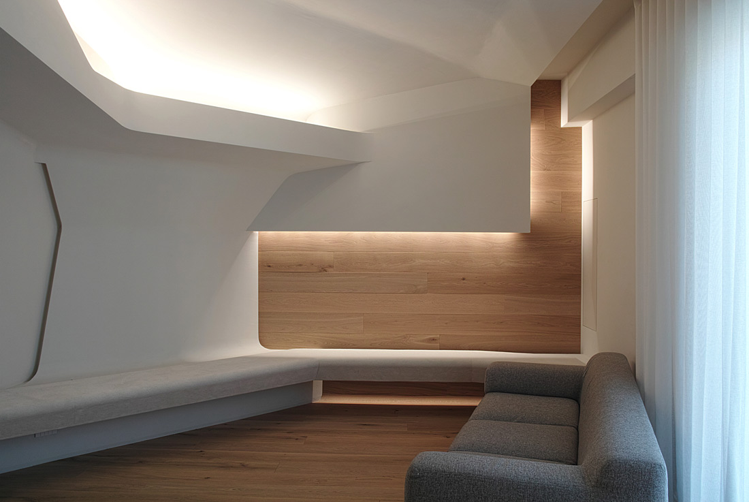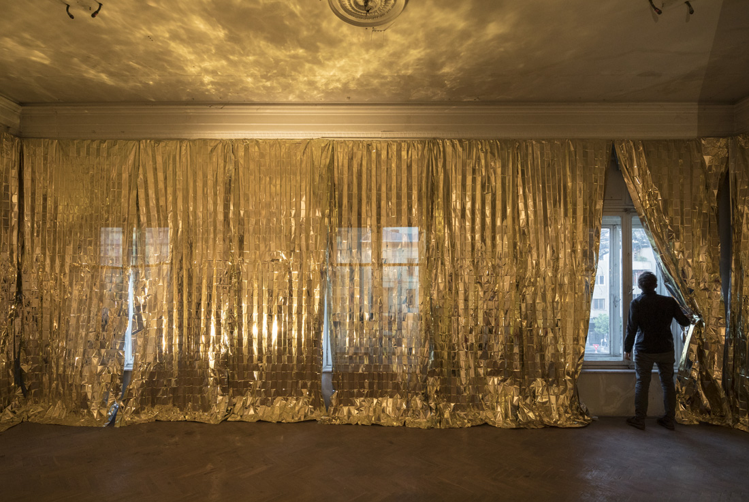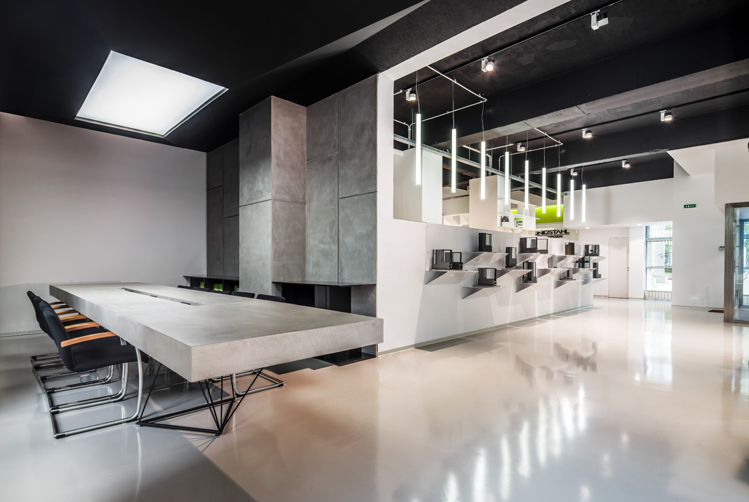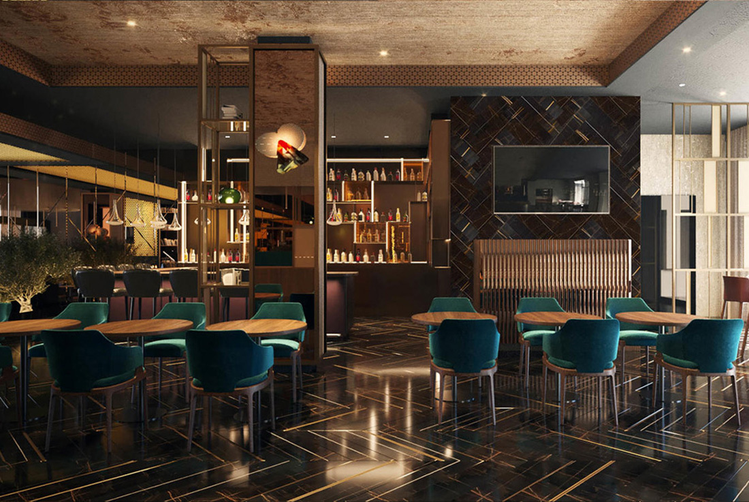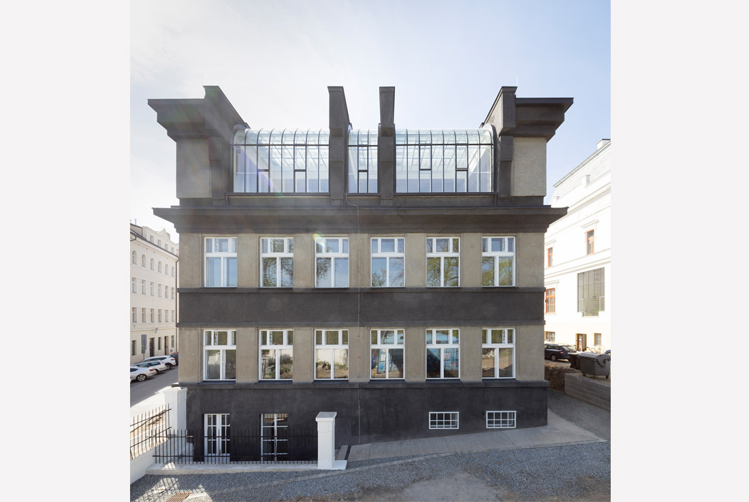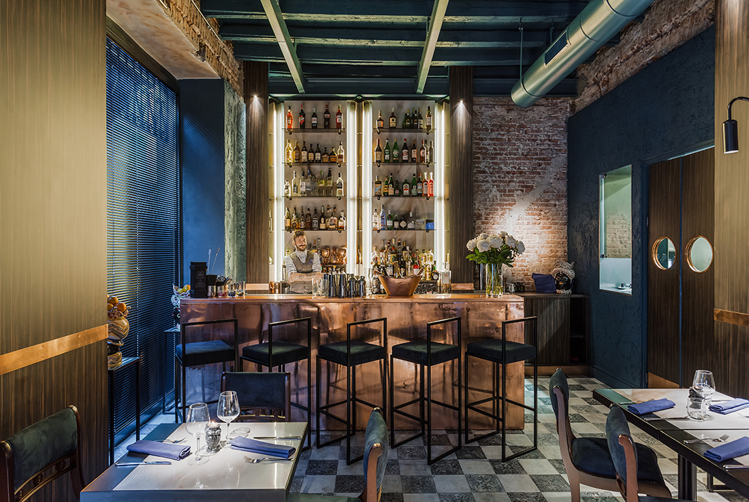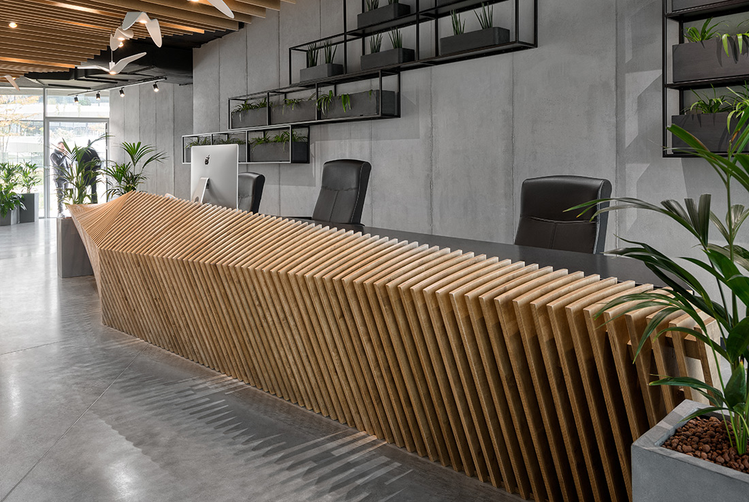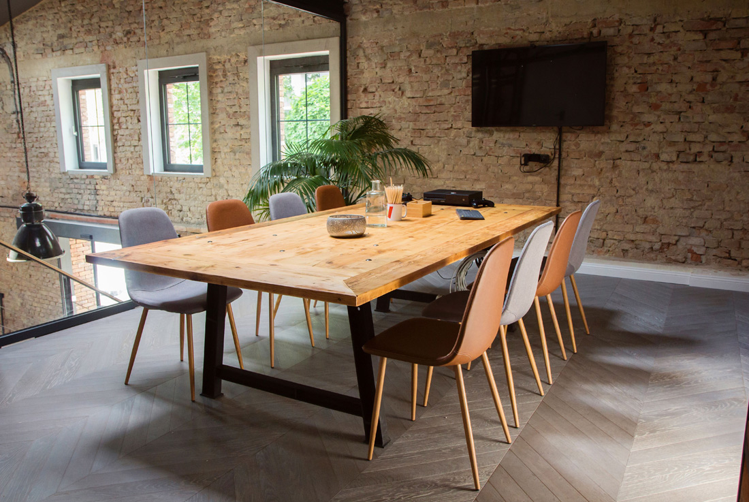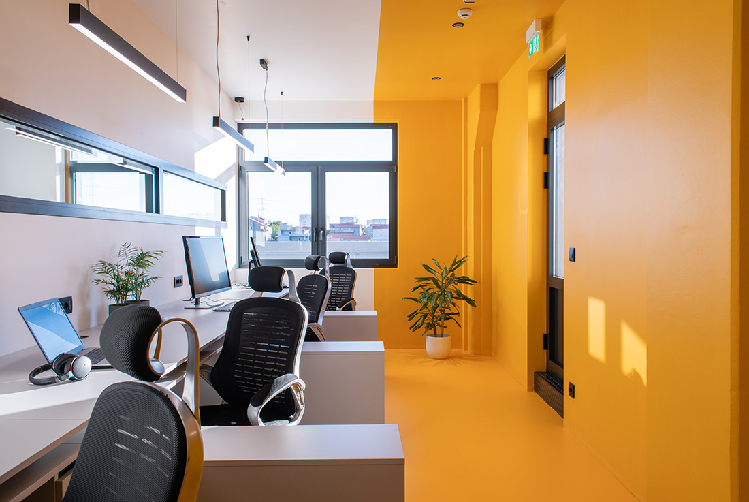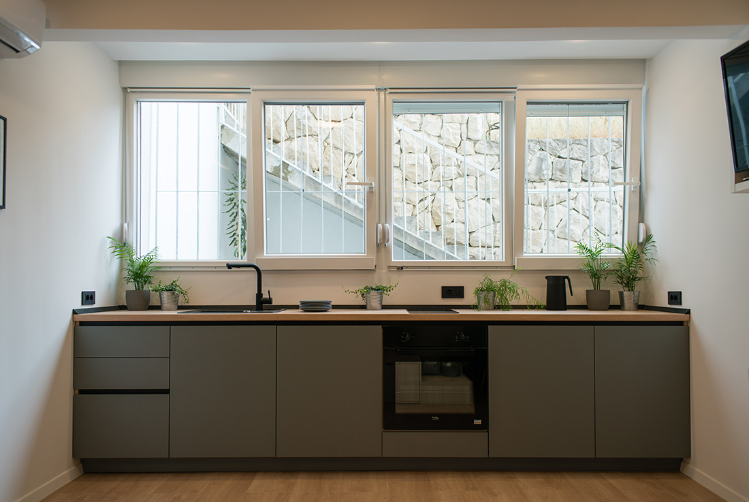INTERIORS
Effebì House, Montevarchi
“Effebi house” is the result of the refurbishment of a seventies flat located near Arezzo in Tuscany (Italy), made for a four people young family. The client's brief program included a whole living area composed by the entrance, the livingroom, the diningroom, the kitchen with a small storage and a night-area comprehensive of three bedrooms and twoo bathrooms. Due to the common property of the perimeter walls, they couldn't
ELEMENTE Uitate_Uita-te
An exhibition about memory, values, heritage, inadequacy, forgetfulness, indolence, about detail, scale, perception. Elements - a decomposed look. After looking differently at what has been forgotten, after being shown differently, a different way of looking, an imperative to “look”, not to forget, look once more with a fresh eye, with an upset look which might make you reevaluate a work or even your own visual approach. We are looking for
Showroom Schuco, Bucharest
Schuco, a company whose main field of work is developing and producing metallic and PVC joints systems, asked us to renovate and remake the interior design of their showroom from Bucharest, placed on the ground floor of a flat on the Unirii Boulevard.The showroom is mainly composed out of three main areas: the central area, 94sqm, serving as the expositional room, which is linked to the other two, smaller and
Apartment MM, Bucharest
Apartment MM is a project that brings together the efforts and passions of many people that worked together in this project to become real. The architectural approach came as a response to some construction errors found on site, which were impossible to change, but possible to integrate into the new project. The big concrete beams that cross over the spaces, were integrated into the main element that dominates and orders
Emerald Residence Restaurant, Budapest
On the Szervita Square of Budapest, at the place of the former telephone centre, the investor Biggeorge Property dreamt the Emerald Residence Apartments and boutique hotel in a strong architectural unit with the Church of St. Anne, offering of the most precious estates of the city. The project’s interior design concept was created by este’r partners. The interior design team led the iconic emerald colour of the Residence through the
Renovation of the School of Architecture in Prague
Since the work of Josef Gočár, the second rector of the school, its building has not undergone a major renovation. It suffered from humidity in the basement, the plaster was falling off, the windows and doors were in a state of disrepair, the floors and plumbing elements survived, and the entrance staircase slided down. However, the building from 1922-1924 (by Jan Kotěra, a founder of the school) and 1928-1932
Art Studio in Athens
At the core of the historic center of Athens, architect Constantine Bouras designed an art studio, creating a bright open-plan space by combining two highly compartmentalized apartment units into a sequence of spaces which cater to its new use as a creative space for painting and sculpture. The main studio, the auxiliary studio, the office, the sitting area, the hallway gallery and the depot - all spaces flow spatially into
MORI Milano
The restaurant “I Mori”is a nook that smells like Sicily in the centre of Milan. The structure of the restaurant, which cook is deeply rooted into the Sicilian tradition, has been planned to offer a unique and evocative experience to the customers. The concept designed by Nick Maltese has the aim to throw the guests into an antique Sicilian farmhouse, while at the same time staying connected to the present
Green Heart, Belgrade
Green Heart is one of our favourite office building interior design projects. The entire complex, developed by GTC is placed in the center of a business area in New Belgrade, encompassing 46000 square meters. The idea was to create a specific green oasis framed by five buildings which were completely designed according to the principles of sustainable architecture. Our idea was to use this strong visual identity, created by placing
Industrial Offices and Restaurant Kominárska St., Bratislava
Reconstruction and overall rebuilding of industrial hall at Kominárska street, Bratislava. Two floors are completely rebuilt and turned into an office, in the back pub and restaurant were built as proposed in the project. Credits InteriorModulor, studio of architectureYear of completion2018 - 2020LocationBratislava , Slovakia Related posts Powered by
Gumis – custom made solutions, Split
The manufacturing facilities of Gumis d.o.o. are located in the industrial zone on the outskirts of Split, Croatia. The framework for interior design was the existing project which planned the construction of a production facility with a three-storey office part attached. The focus of the unusual task for the interior design is based on translating the visual identity of the company into a series of spatial sequences in the form
Micro Housing, Split
The design task was to complete the reconstruction of the ground floor apartment of 27 m2 in Split, Croatia. The comfort in the apartment within the existing dimensions of 7.5 x 3.6 m is enhanced by inserting a multifunctional box that houses various elements of use, seemingly standard for this type of living space. The inserted box accommodates a wardrobe, storage, bed, seating element, shelves, installations and functions just like



