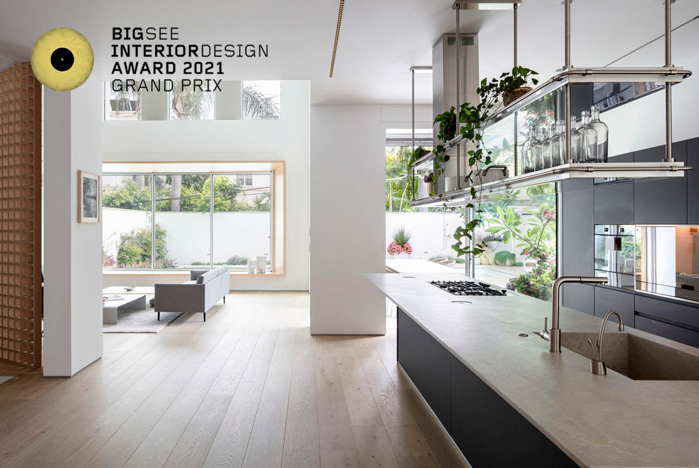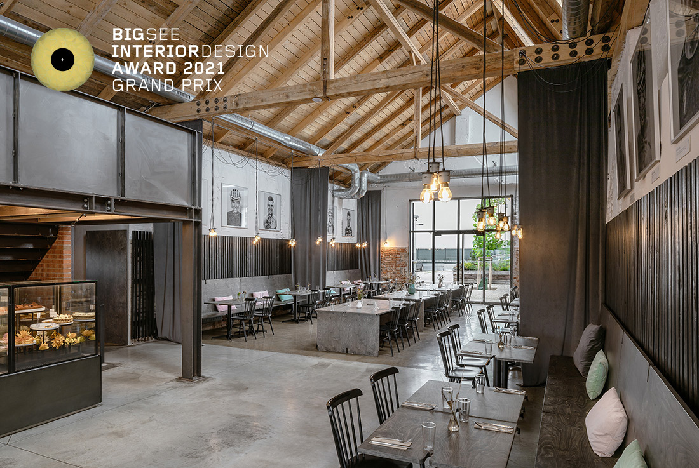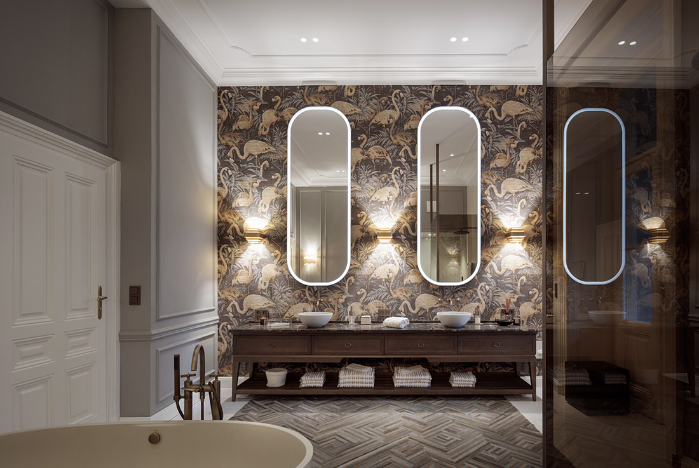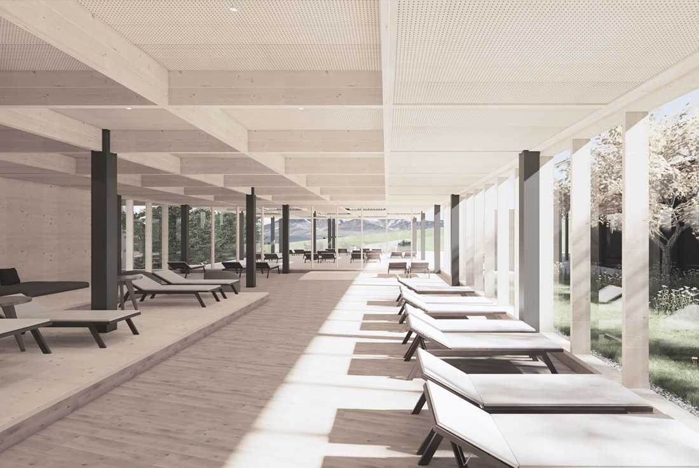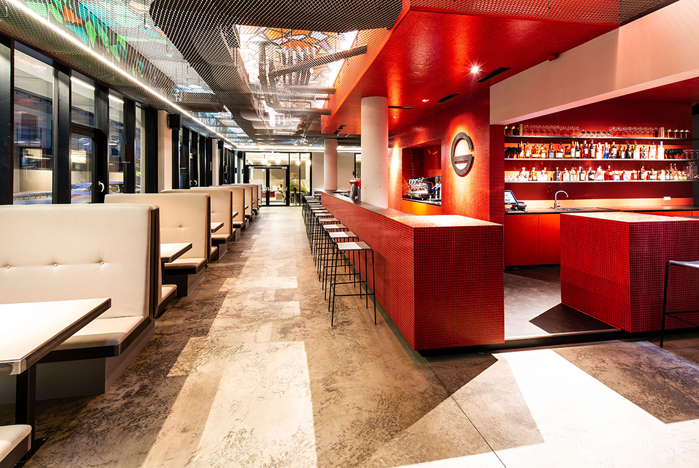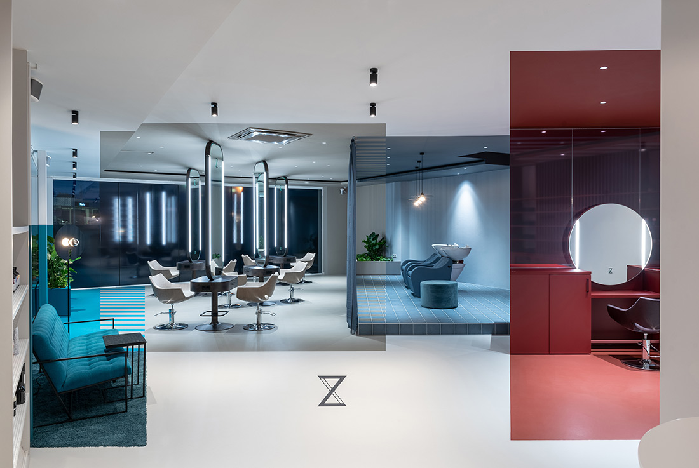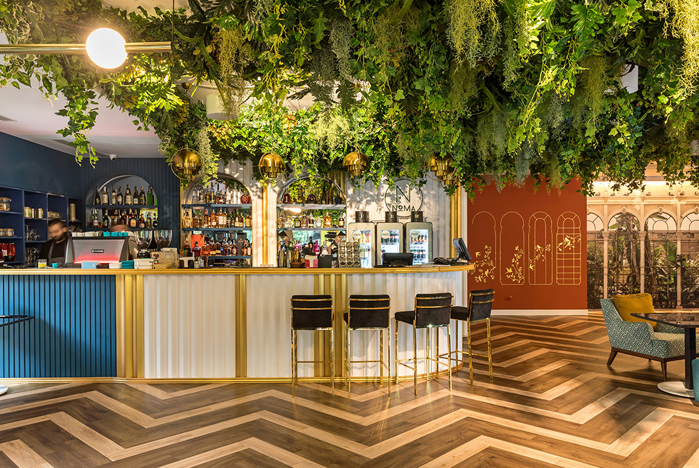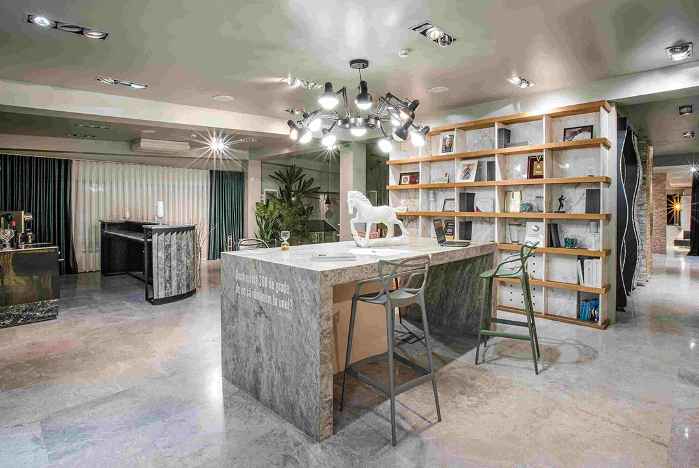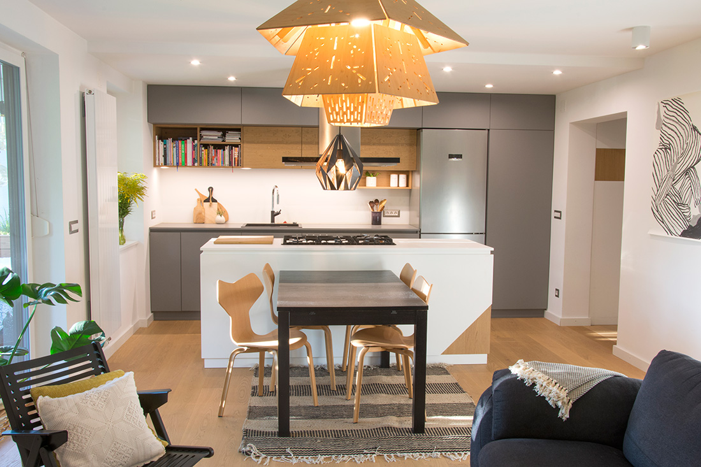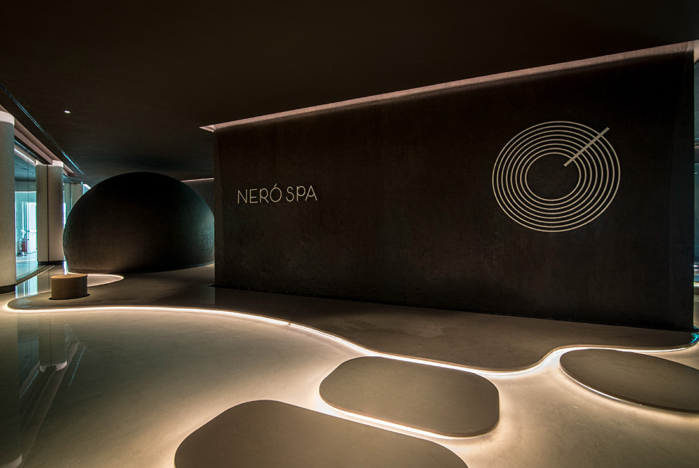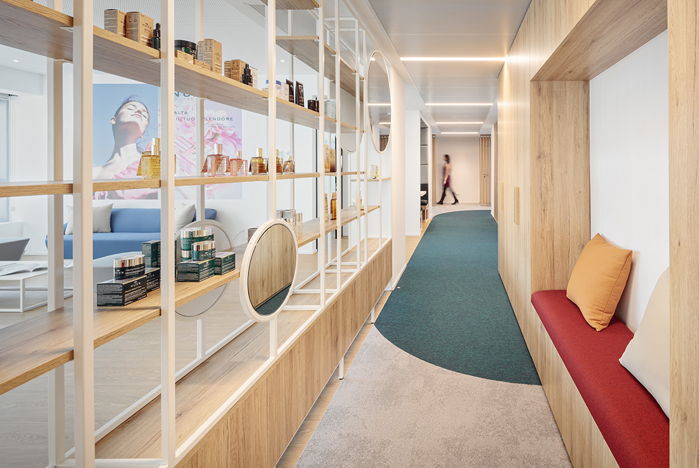INTERIORS
House of tranquility, Tel Aviv
On every project we take, we try to project the nature of our clients in the design. In this house, we translated their calm and pleasant nature into a meditative space. Our guidelines for the design incorporated a light color palette, natural materials and repetitive basic geometry patterns. Along with the great natural light, we were able to reach the outcome we were looking for. We used smoked oak
Musa restaurant, Prague
Modern cuisine, fresh ingredients and the mood that pay homage to the almost forgotten tradition of the very best tour restaurants from 1920’s. That was the brief given by client. It was then necessary to create an impressive interior to fit inside the distinctive space of the desolate Vindyš factory. Due to the raw character and vastness of the space, the biggest problem was to create an intimate atmosphere
AS-15
Stylish handling of historical building stock.In the heart of Graz, two residential units were merged and completely renovated. A high-quality interior design was implemented on the new, spacious floor plan, room by room, fitting the property and the client. High-quality existing floors and ceilings were renovated, and new, contemporary surfaces were installed along with high-quality furniture. Credits InteriorFIPE Architects Ziviltechniker OGClientPrivateYear of
Fügen thermal baths
A continuation or a new building?The existing building stock has an extravagant appearance as its own distinctive feature, with the wave-like roof coupled with a heterogeneous formal language. Continuing to build onto this did not seem to make sense. The expansion of the thermal baths should instead appear to be an independent structure and one appropriately representing the spirit of the times. Furthermore, any new addition would need to remain
Freigeist Burger Graz BQP
When light meets material and color, atmosphere is created.“ATMOSPHERE!” also describes our design for the Freigeist location in Graz BQP.This is how we managed to create a restaurant space that changes its atmosphere three times a day ‒ Completely independently and as a matter of course. The ceiling painting with precisely defined color codes and a pattern developed together with the artist Benni Höfler is illuminated by LED bars. Adjusted
Haircutting studio Zeitgeist
The spatial collage. Our aim was to create a symbiosis of extroversion and mediation between security and privacy on this former shop floor. Different elements – so-called room zones – are arranged on a background – the room itself, resulting in a new whole – the spatial collage. The heterogeneous space is thus given an ideological logic. The different workstations have been color-coordinated, with subtle overlays at the edges.
NOMA Restaurant, Bucharest
The interior design style successfully combines the feeling of the veranda underlying the concept with the industrial look of the office building, the upholstered furniture with velvets and imported fabrics of the highest quality, the sofas in metal frames that have as subtle idea the canary in the cage, the lighting decorative with birds on the wire, all harmoniously designed to tell the same story.
Showroom PIATRAONLINE, Bucharest
This is industrial interior design project with warm touches. We have a creative office layout: ground floor - as a showroom and first floor – as a customer-oriented office area. The design showcases the companys products, inspire customers and prove exactly what a space can look like. Technology an art coexists harmoniously. Upstairs, a meeting area has been set up for business partners and a natural stone training area reserved
Cozy Modern
This apartment of 82m2 in Bled, has been totally remodelled to meet the living standards of a young family. It is placed in a block of flats where the main long wall is bearing and thus unmovable, rooms were small, common living spaces separated and thus unfunctional; and there was a long dark corridor with a tiny bathroom. The architects had to totally turn around the entire floor plan-
Adrial Workplace, Komenda
Adrial is a fast-growing company engaged in online sales of contact lenses, prescription glasses and sunglasses through the website moje-lece.si. The mission is clear: providing quality and accessible eyesight products for everyone. Adrial has since grown into an online optical leader and with the company’s development they needed a new workplace to realize their ambitious vision of entering new markets. Kragelj has come up with a number of innovative
Nerò SPA, Montegrotto Terme
Nerò SPA was born on the main floor of the building that overlooks the centuries-old grounds, from which the vapors of the panoramic thermal pools rise. This new environment of 1200 square meters is in addition to the two outdoor thermal pools and the two indoor pools, equipped with 56 whirlpools and 6 cervical waterfalls, for a total water path of over 500 square meters. A multifunctional, holistic and avant-garde
Nuxe Laboratoires, Milan
The design concept of new Nuxe Laboratoires HQ in Milan - a pioneering French brand in the field of natural cosmetics - is inspired by the values of the company philosophy and aims to reproduce in the space the sensation of energy, regeneration and wellbeing that comes from contact with nature and its elements. The entire organisation of the space revolves around the central reception and welcome area. The space



