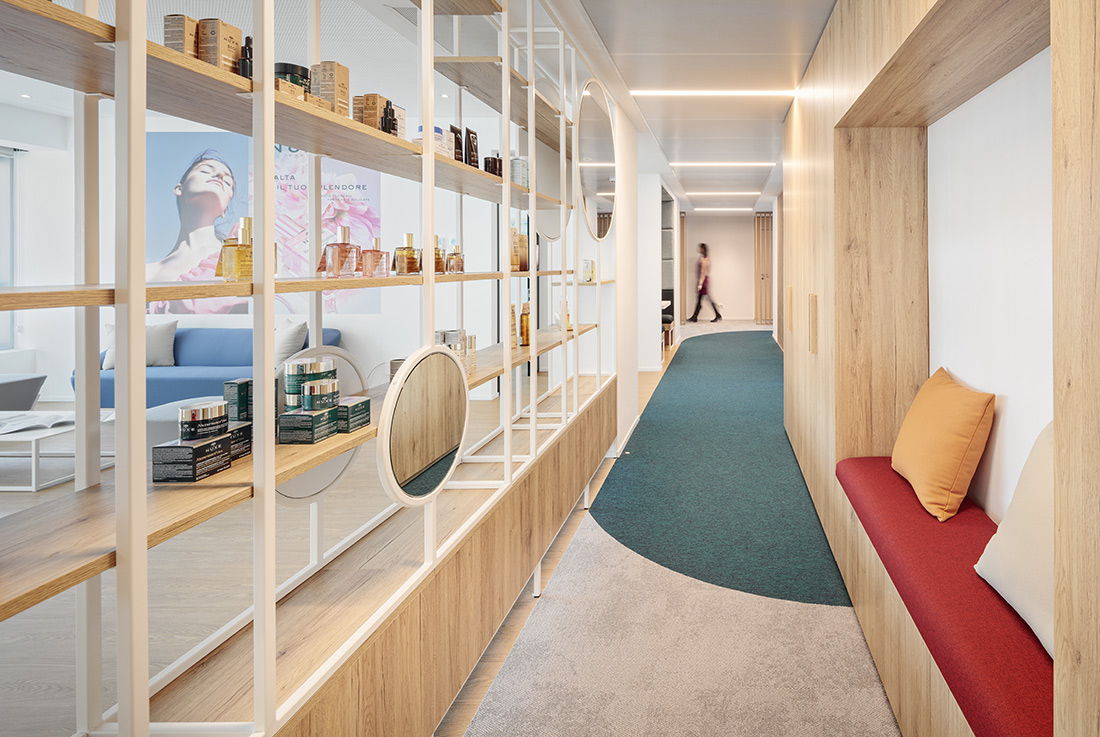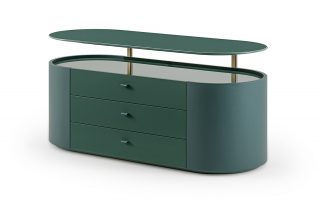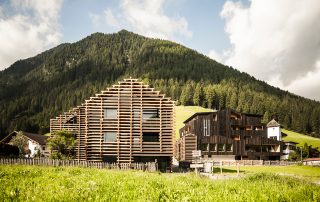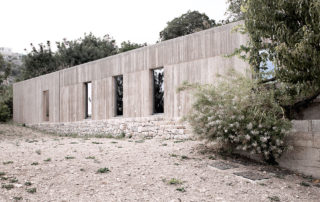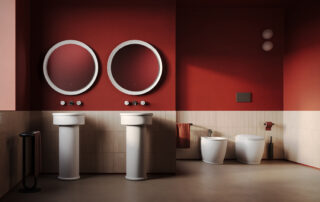The design concept of new Nuxe Laboratoires HQ in Milan – a pioneering French brand in the field of natural cosmetics – is inspired by the values of the company philosophy and aims to reproduce in the space the sensation of energy, regeneration and wellbeing that comes from contact with nature and its elements. The entire organisation of the space revolves around the central reception and welcome area. The space features elegant wood-effect floor finishes, comfortable upholstered furniture that creates an intimate atmosphere and bespoke joinery, produced by local artisans, that gives the space a very homely and welcoming feeling. A special feature is the full-height display case custom-designed and characterised by a light wood and iron structure integrating rounded mirrors to recreate the effect of a beauty salon. A variety of potted green plants and flower boxes, integrated with full-height laminated panelling separating the various operating units from each other, are used throughout the space. This configuration allows for a sort of subtle shielding between the lounge and functional spaces while maintaining a certain dynamism and spatial continuity that encourages collaboration and interaction. In support of the operational work areas, there are wall niches for quick meetings or meeting booths for activities requiring privacy and concentration, meeting rooms of various dimensions and a multi-purpose break area with kitchenette, used by employees for lunch breaks and as a work lounge for business conversations over coffee or convivial moments. The choice of colours is the result of a chromatic study that proposes a palette in shades of grey, wood, green, light blue, red and burgundy, with nuances that recall the colours of the earth, plants, water and floral essences, adding overall a pleasant accent of colour to the entire space.
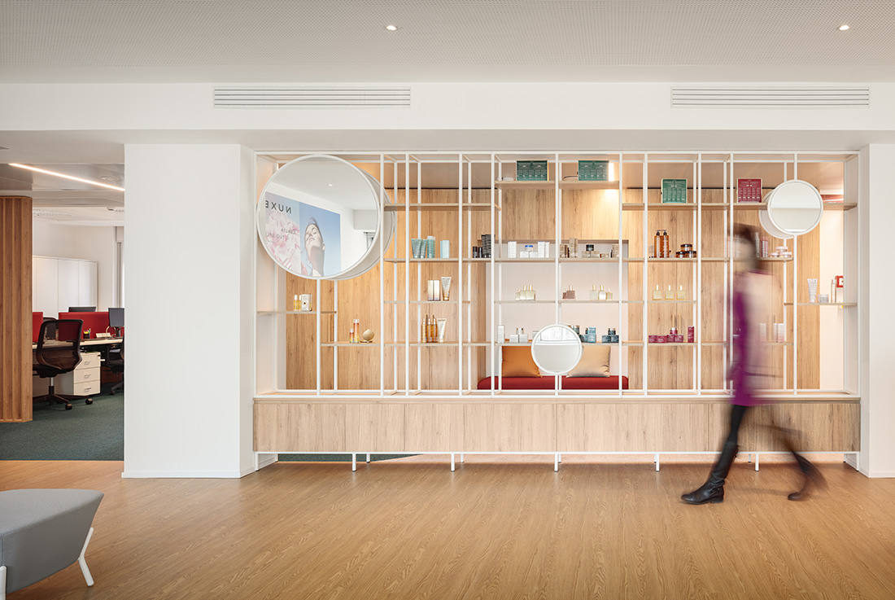
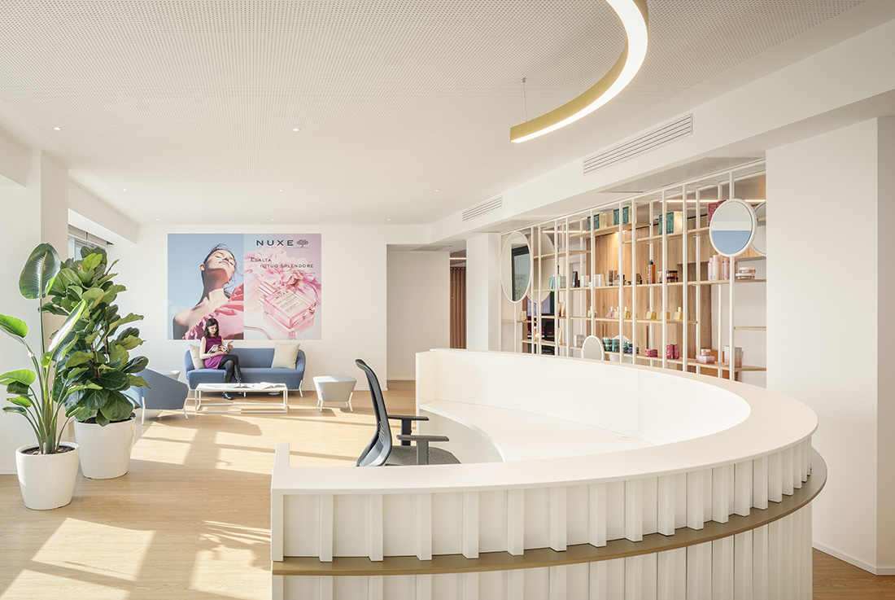
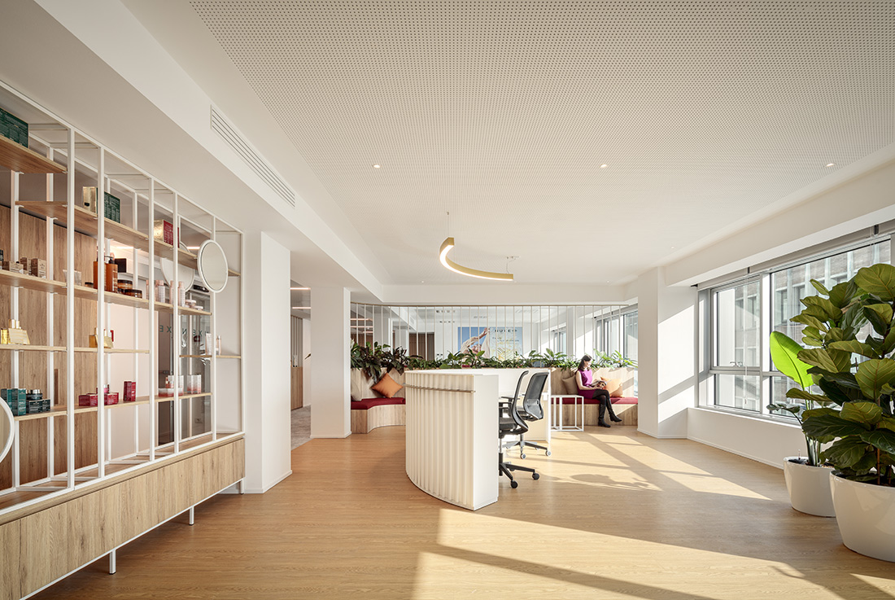
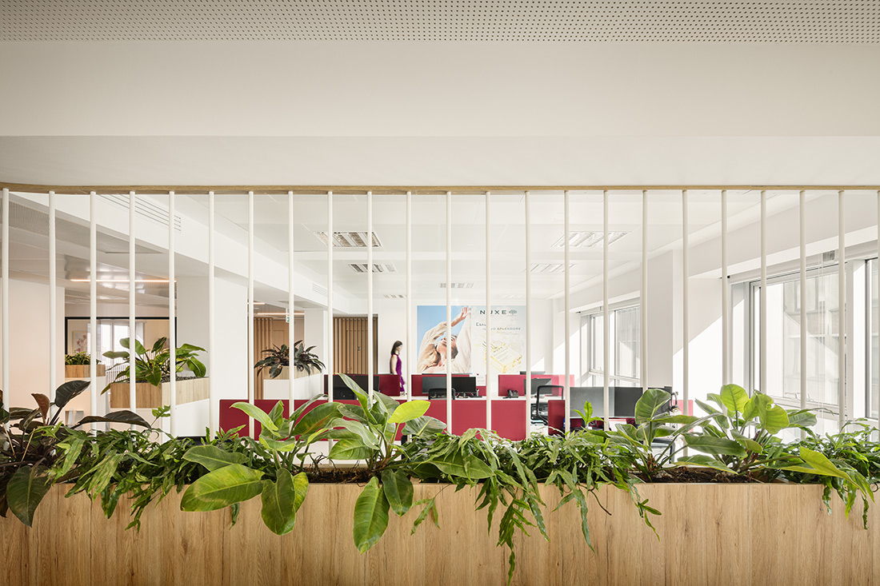
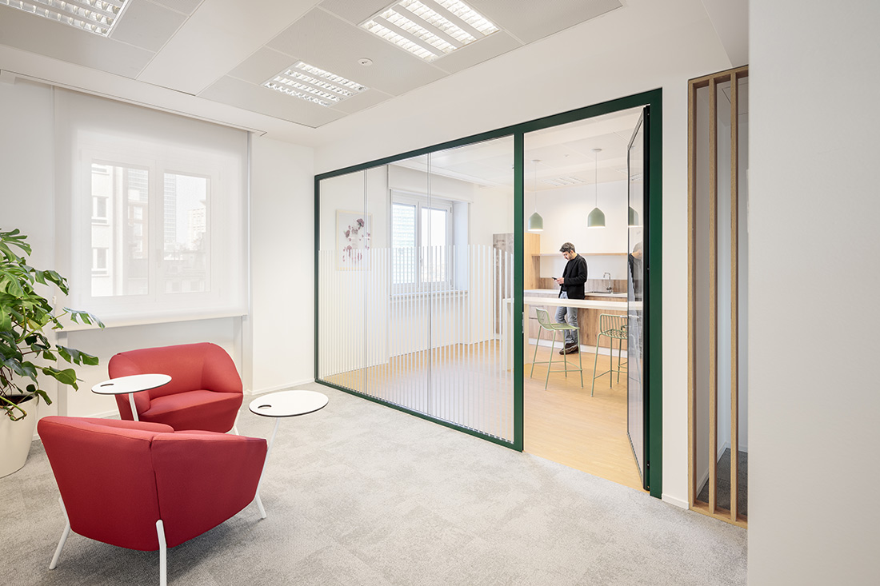
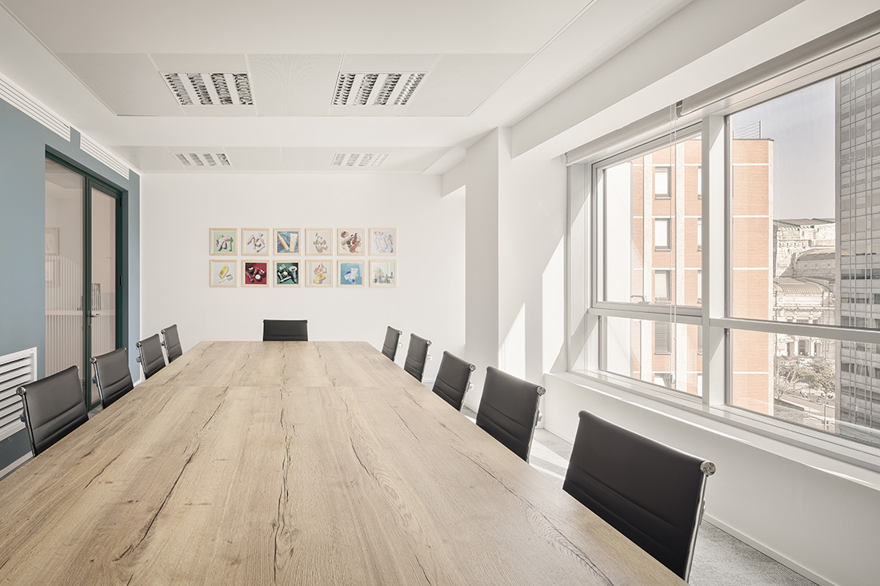
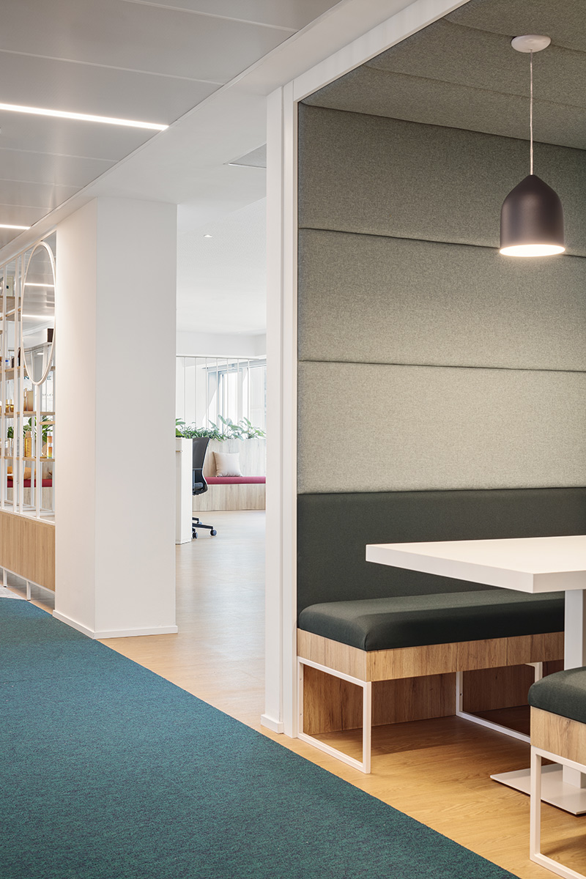
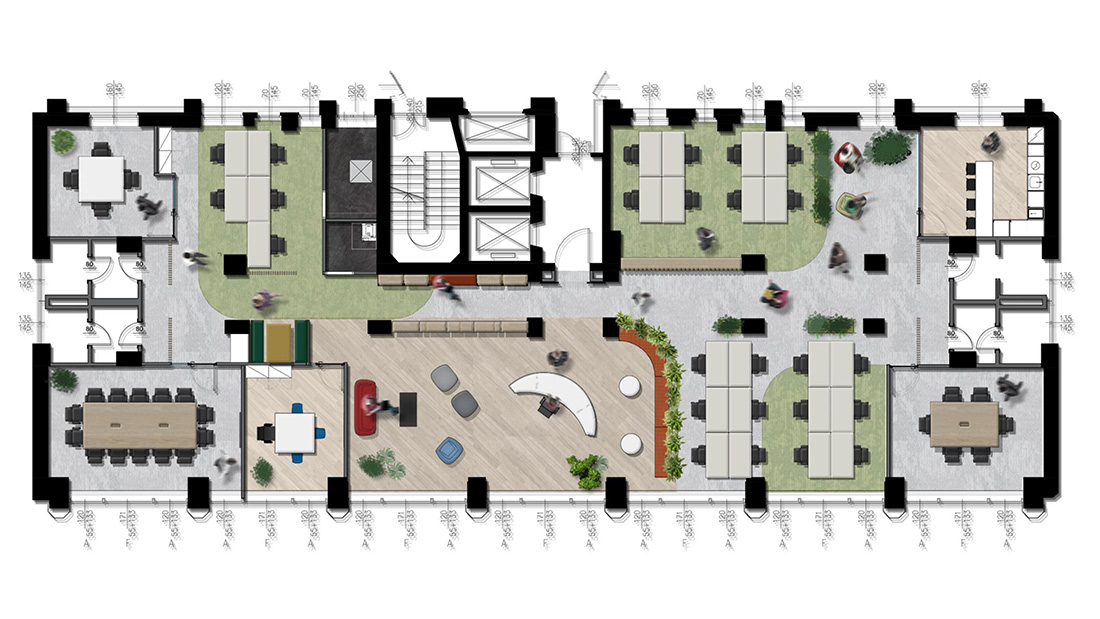

Credits
Interior
Tétris Design & Build; Giulia Golemme, Rosario Madia
Client
Private
Year of completion
2021
Location
Milan, Italy
Total area
450 m2
Site area
450 m2
Photos
Davide Galli
Project Partners
Tarkett, Interface, Milani



