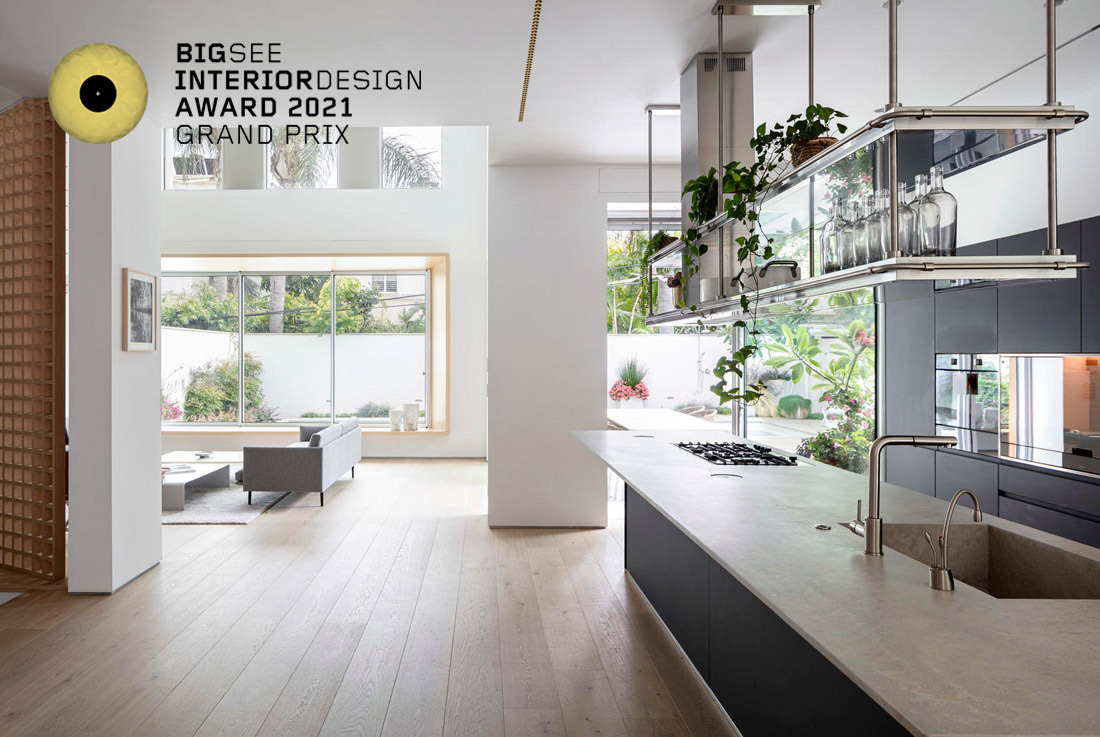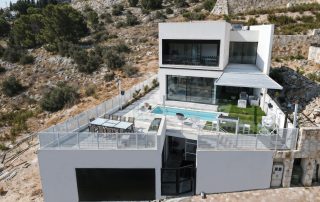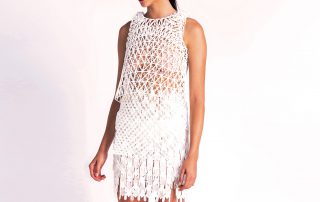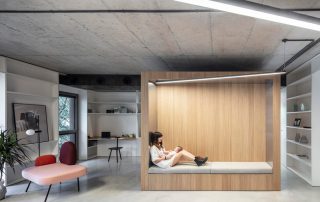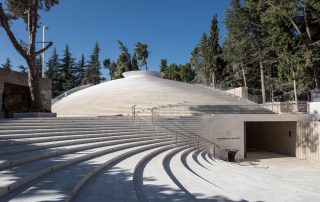On every project we take, we try to project the nature of our clients in the design. In this house, we translated their calm and pleasant nature into a meditative space. Our guidelines for the design incorporated a light color palette, natural materials and repetitive basic geometry patterns. Along with the great natural light, we were able to reach the outcome we were looking for. We used smoked oak wooden floor for the entire house, along with light monochrome colored furniture and lighting elements. For the stairs and railing we used white painted thin iron boards. To separate the staircase from the living room and yet keep a connection between the two areas, we designed 6 meter high see-through wooden louvres, sitting inside an oblique wooden frame. The square net pattern continues to the TV room pivot doors. opposite to the louvres, on the other side of the living room, we incorporated a wooden window sit, framing a large window facing the outdoor pool, creating a pleasant sitting area on the border between inside and out. Italian brand Arclinea kitchen with a 5 meter long island stands in the heart of the ground floor allowing open view to the entire areas of the floor and yard.
What makes this project one-of-a-kind?
Trying to project the nature of our clients into the design makes each of our projects special.
In this project we have 6 meter high louvres made of wood with iron inner frame to hold the wood from banding. Though we needed the iron, we made no compromise on keeping the louvres thin and frameless. The outcome is very light-looking, airy and impressive.
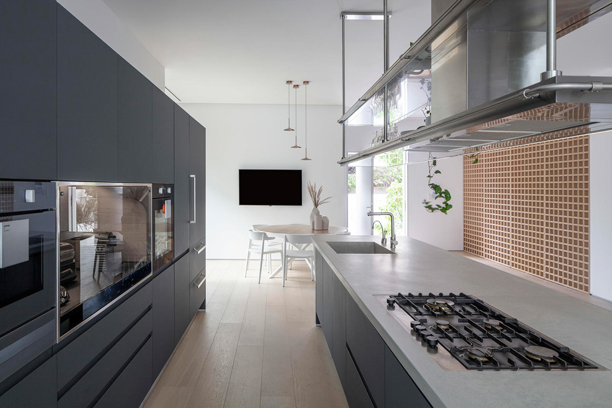
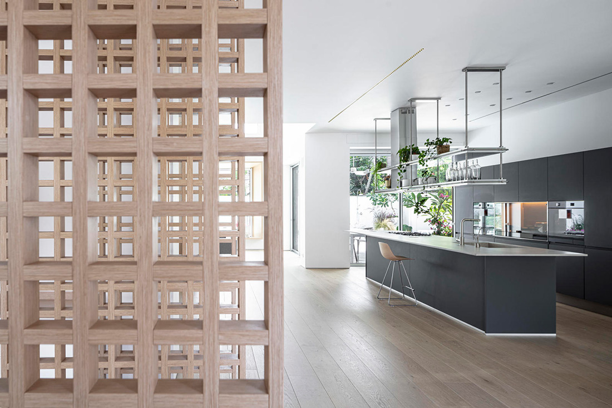
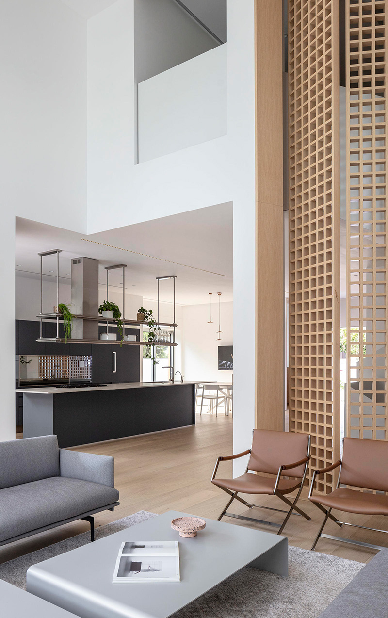
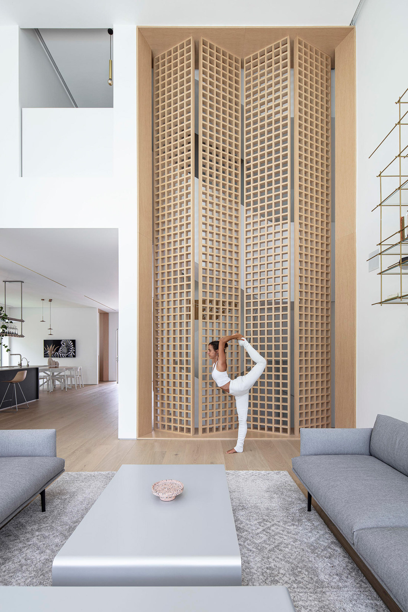
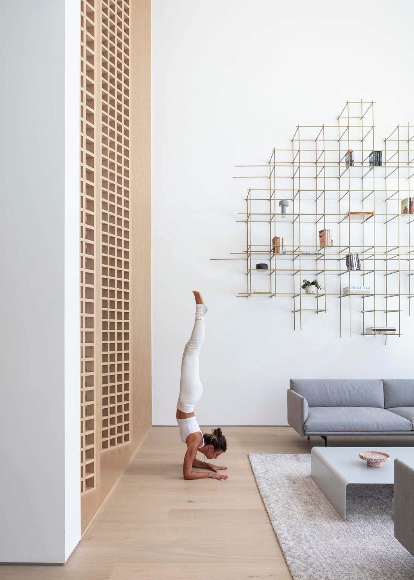
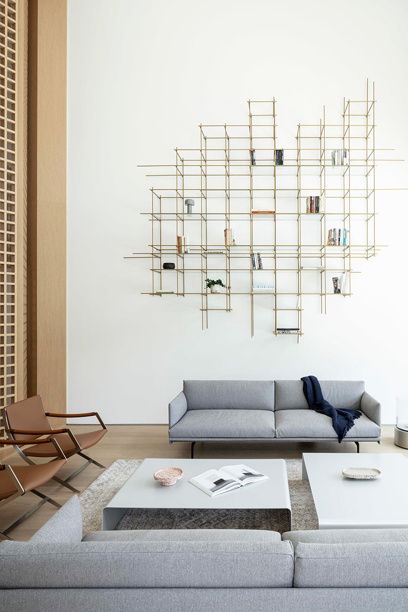
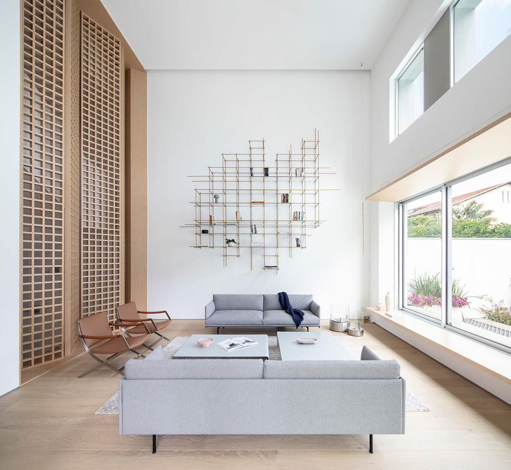
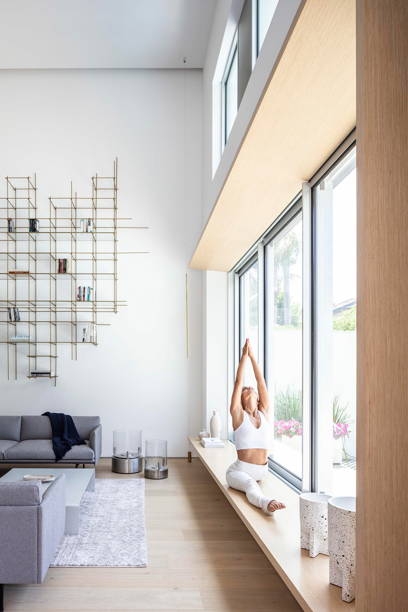
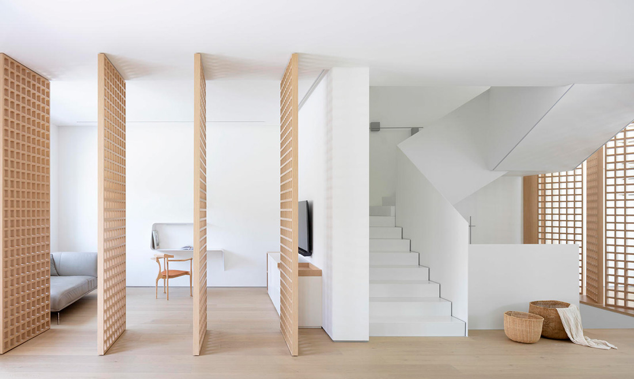
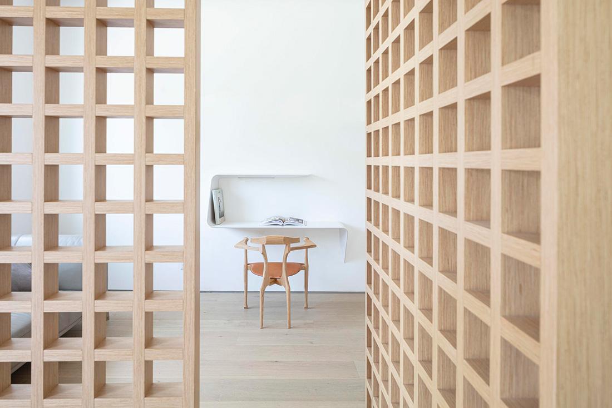
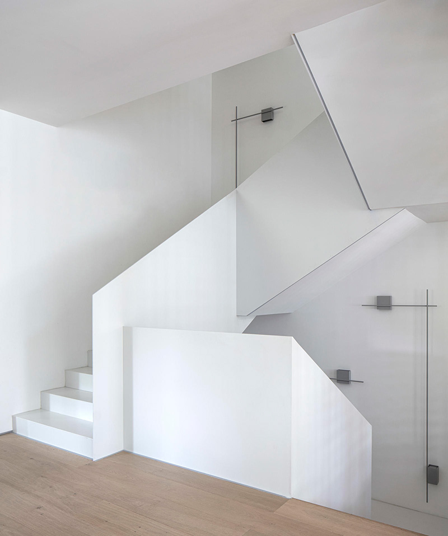
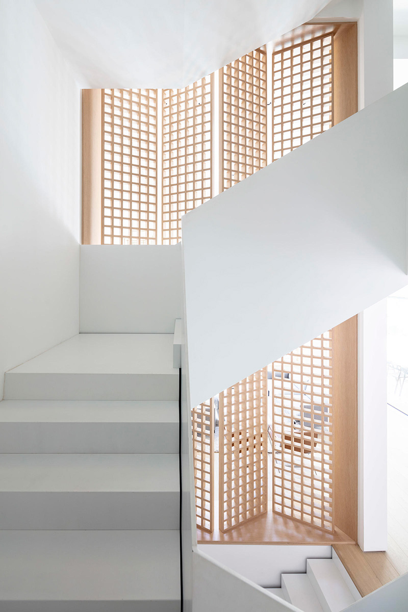
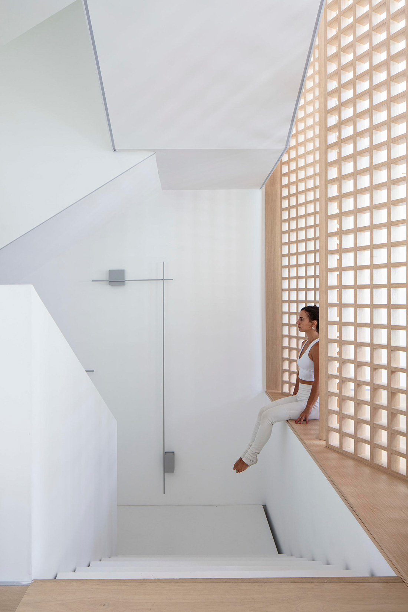
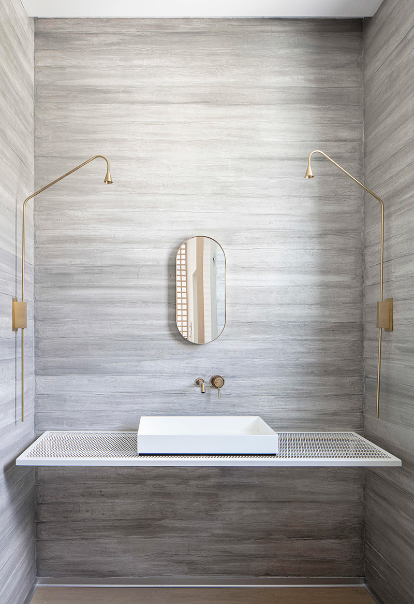
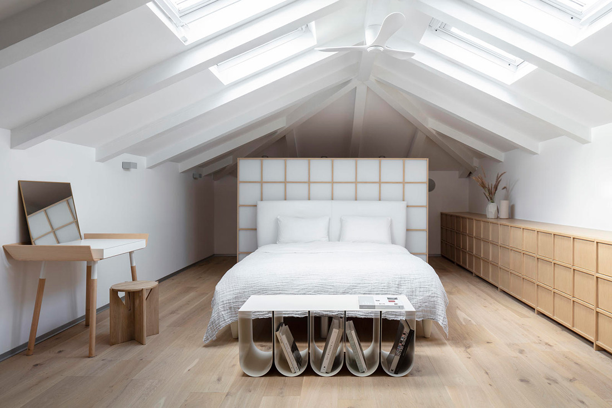
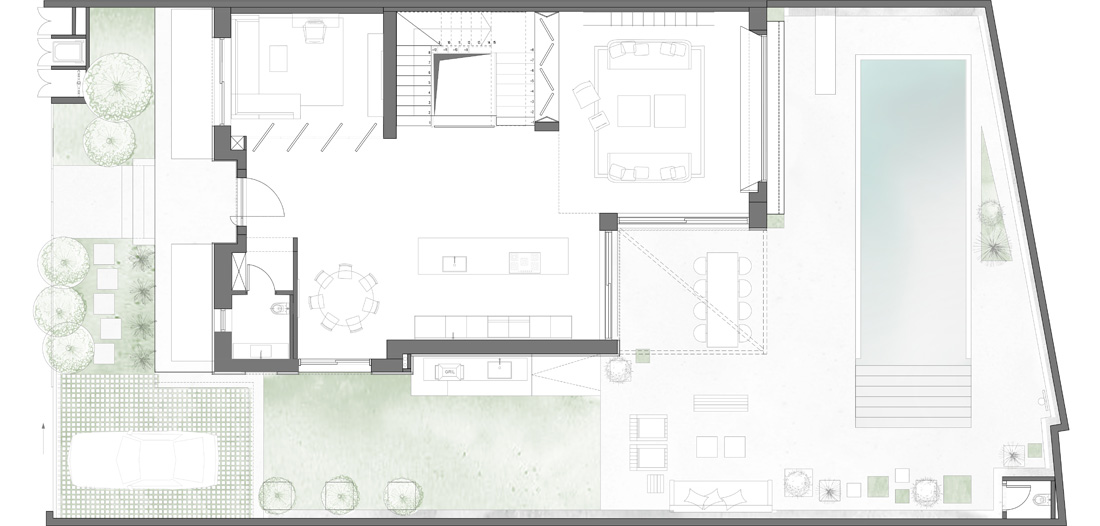

Credits
Interior
Tal Goldsmith Fish
Client
Private
Year of completion
2020
Location
Tel Aviv, Israel
Total area
400 m2
Site area
500 m2
Photos
Amit Geron
Project Partners
Arc linea Arredamenti S.p.A., Mutina S.p.a., Muuto, Mdf Italia S.r.l., FLEXFORM S.p.A., Pedrali S.p.a., Vibia, Flos, TRIBÙ NV



