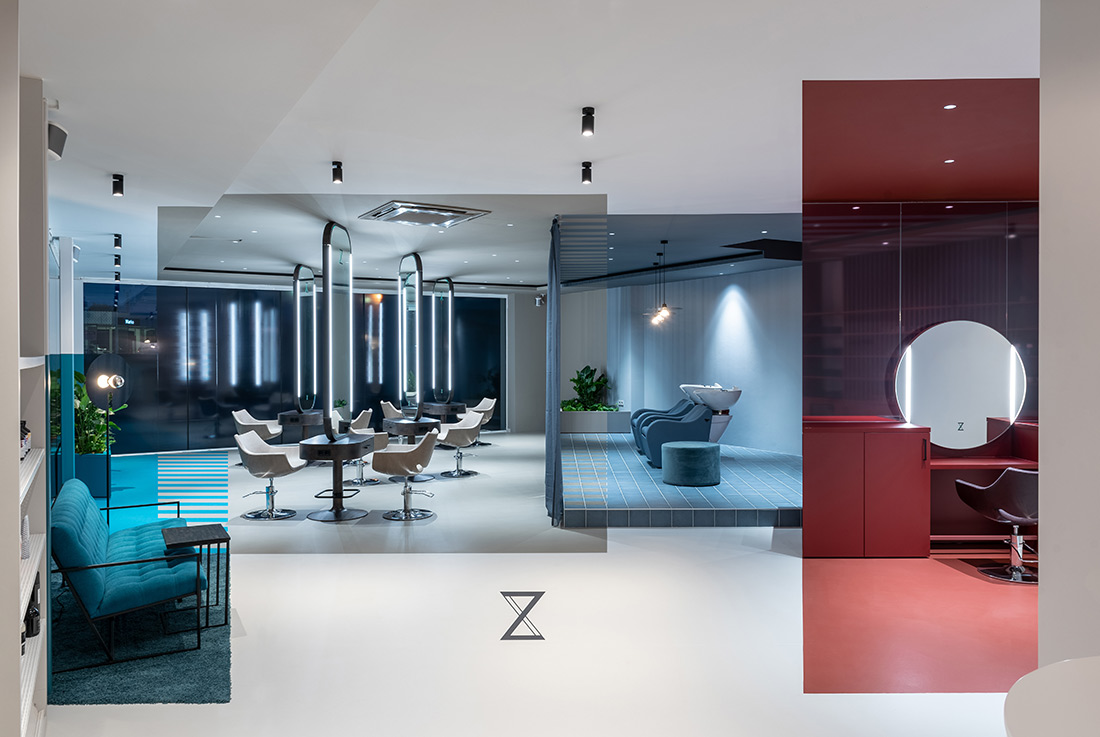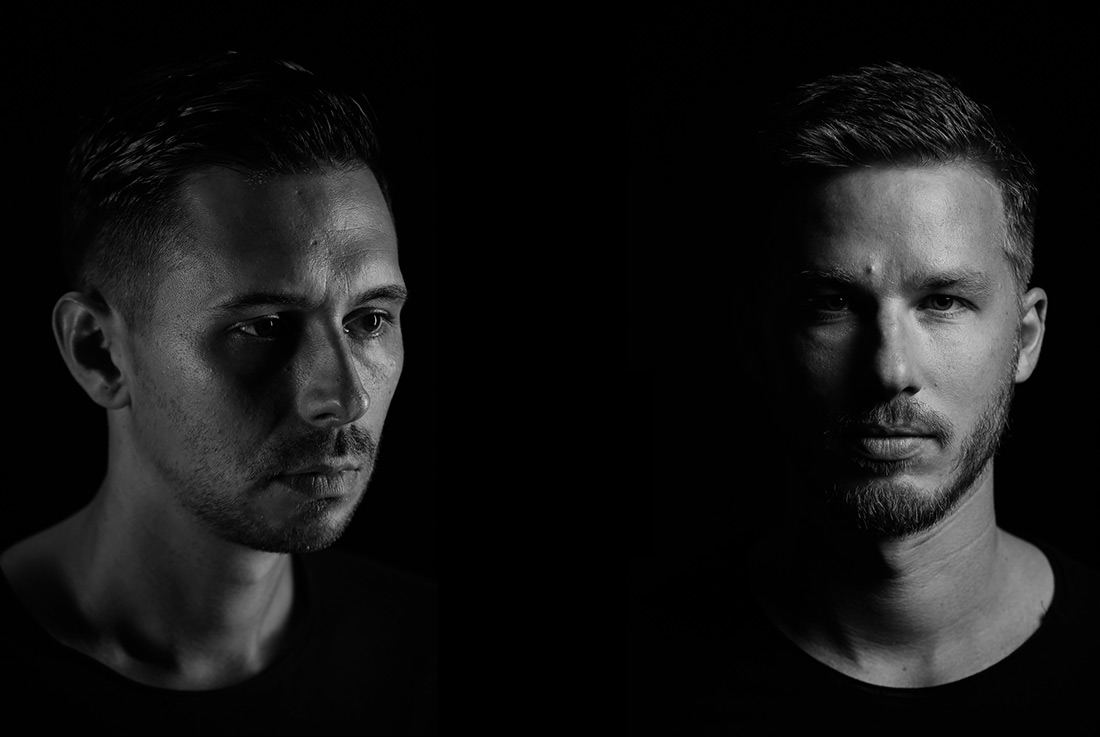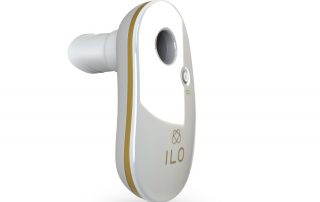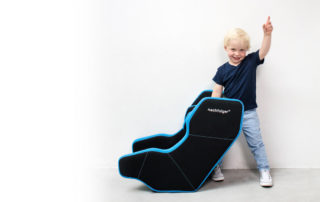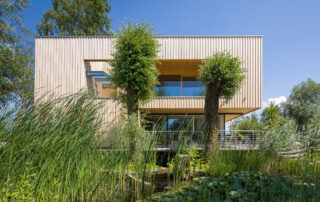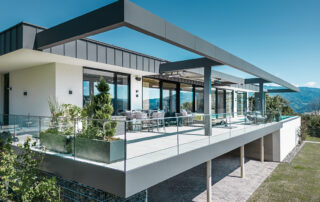The spatial collage.
Our aim was to create a symbiosis of extroversion and mediation between security and privacy on this former shop floor. Different elements – so-called room zones – are arranged on a background – the room itself, resulting in a new whole – the spatial collage. The heterogeneous space is thus given an ideological logic. The different workstations have been color-coordinated, with subtle overlays at the edges.
The room changes as you walk through it.
A new story unfolds with each chair that is passed, partly in communication with the outside space, yet also deliberately isolating itself from it and thus integrating the spatial context into the collage. Color is what remains constant while the structure of the surfaces changes conscientiously.
From the surface to the room.
The project can be seen as the evolution of the three-dimensional collage. It is created through overlay, the principle of rays is the shaping element.
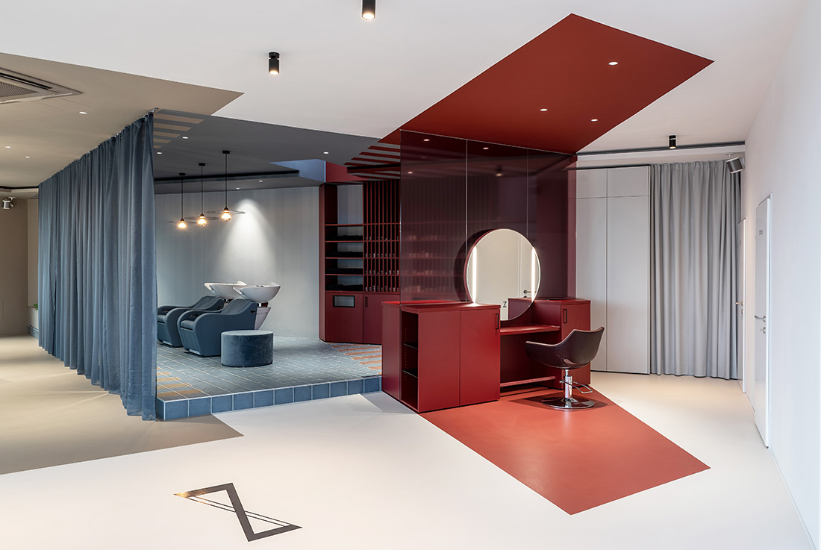
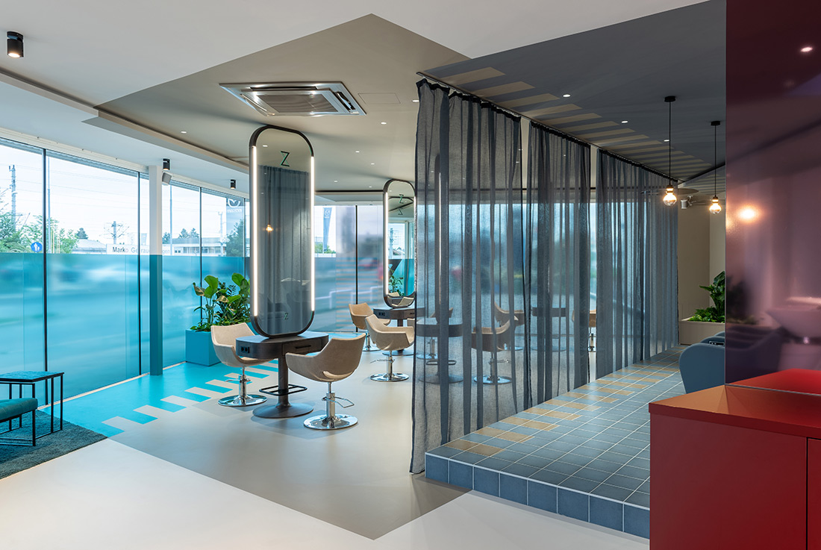
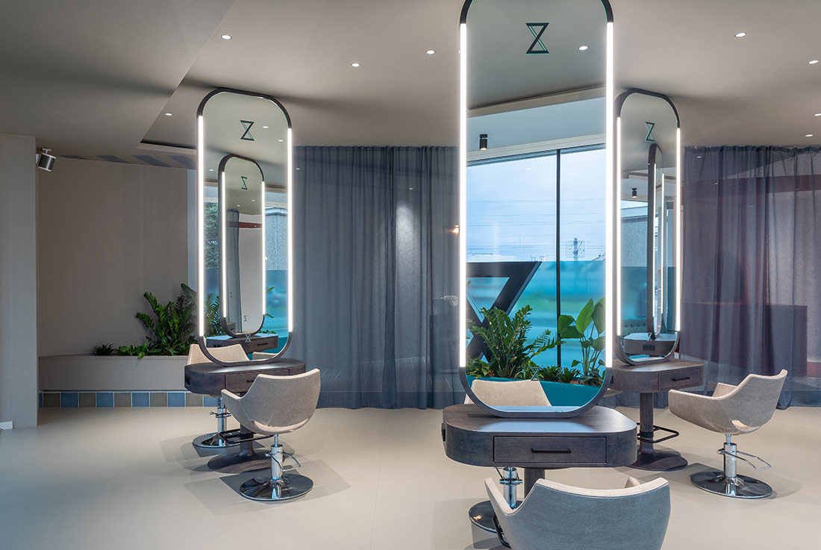
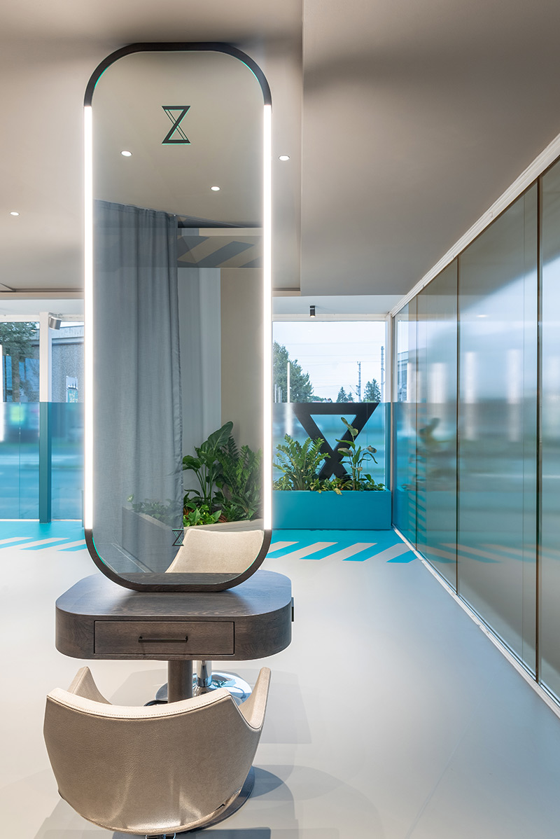
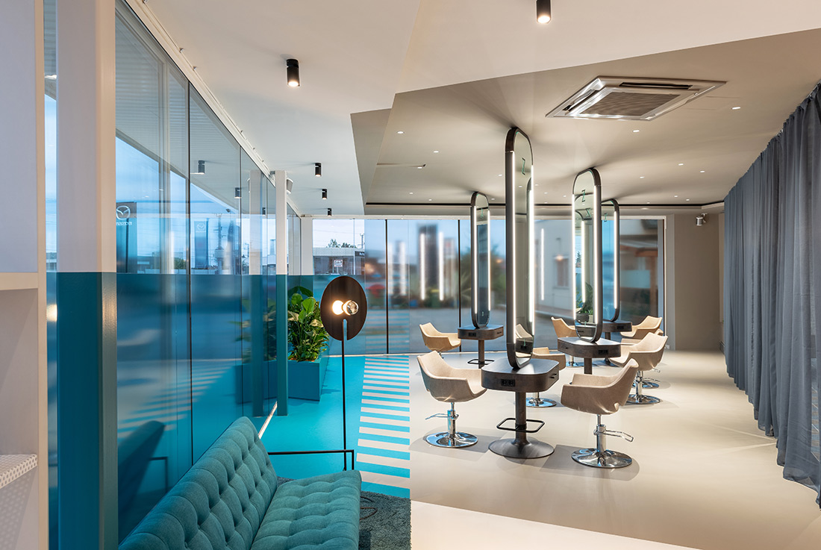
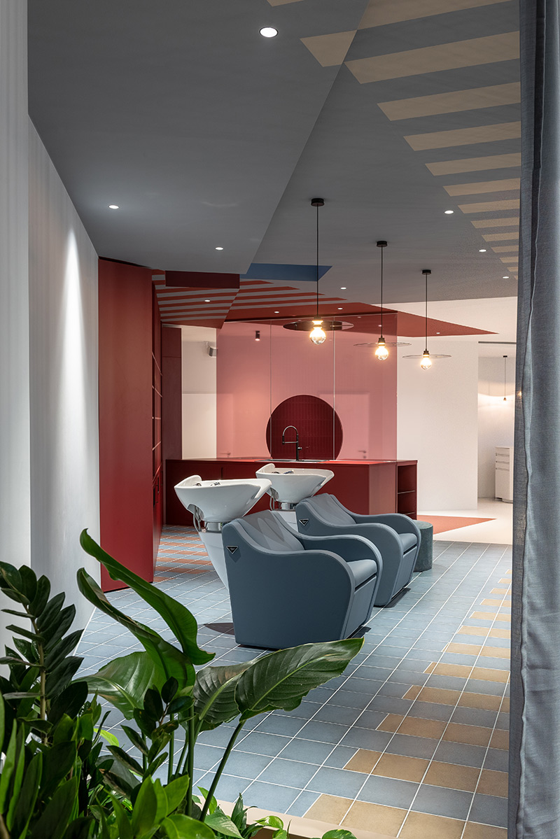
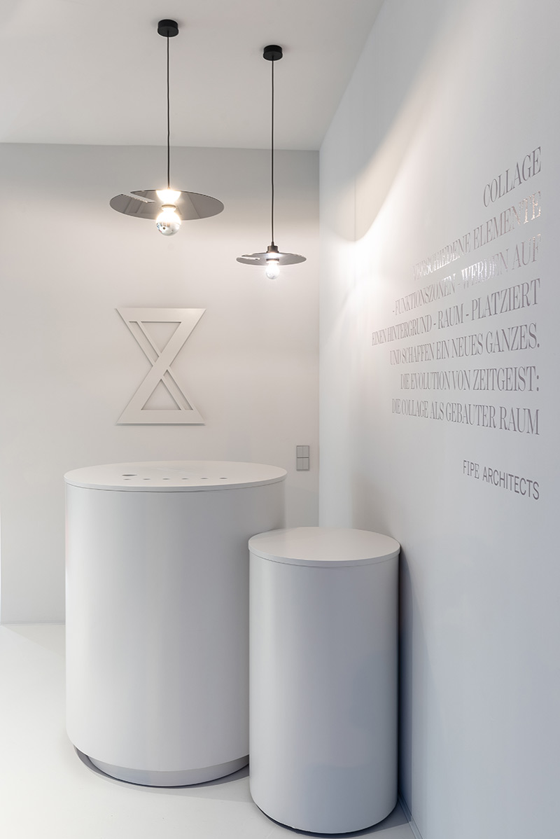
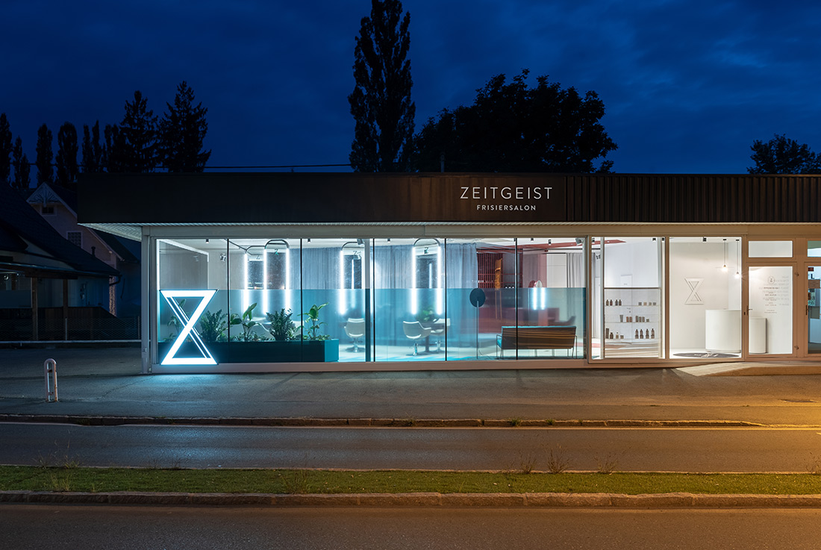
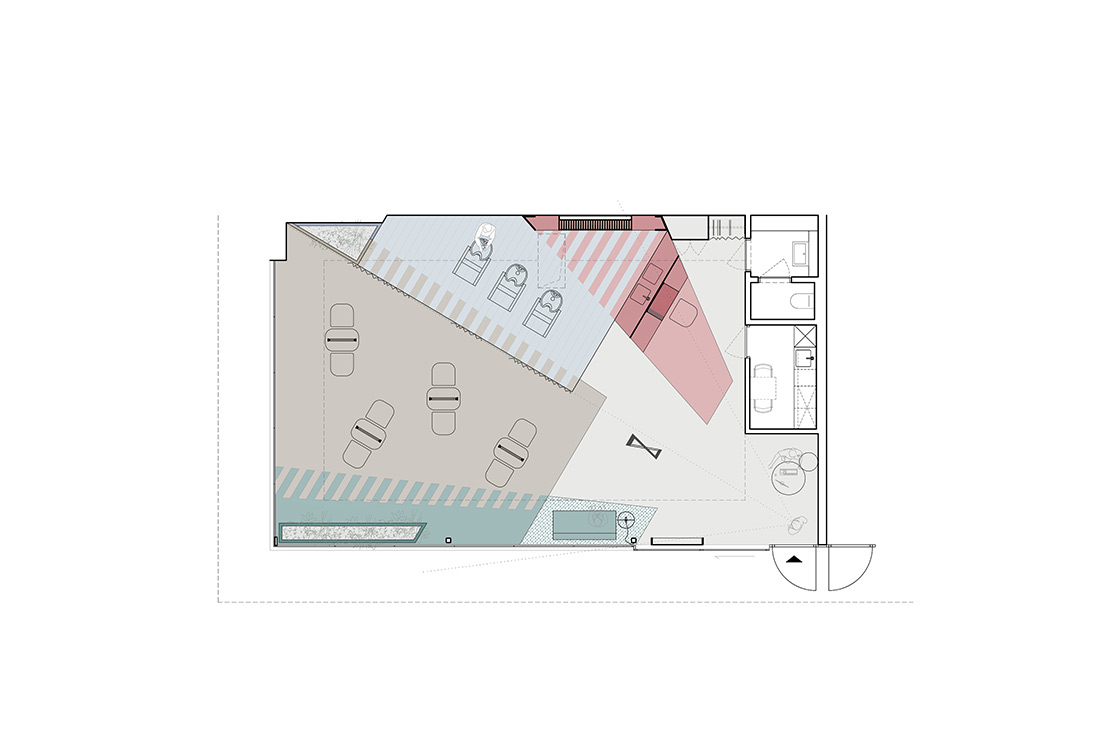
Credits
Interior
FIPE Architects Ziviltechniker OG
Client
Frisiersalon Zeitgeist
Year of completion
2019
Location
Leibnitz, Austria
Total area
120 m2
Photos
CU- pictures Corinna Unterkofler



