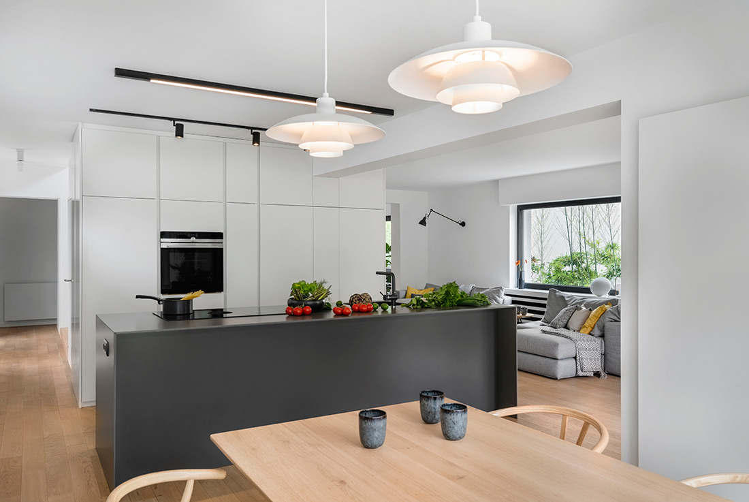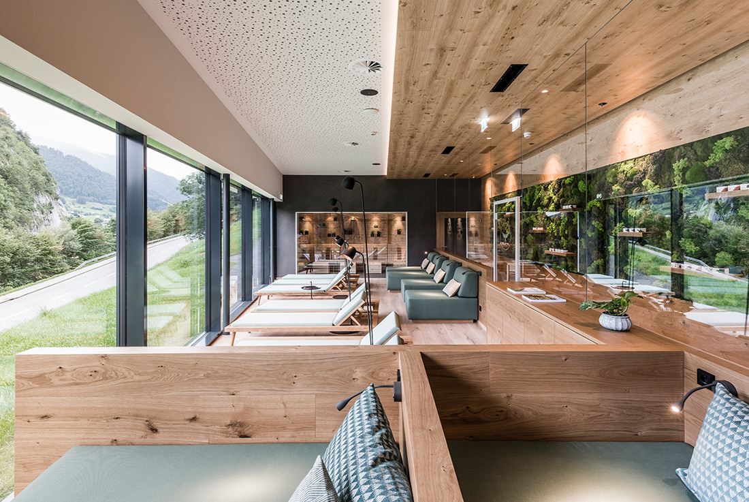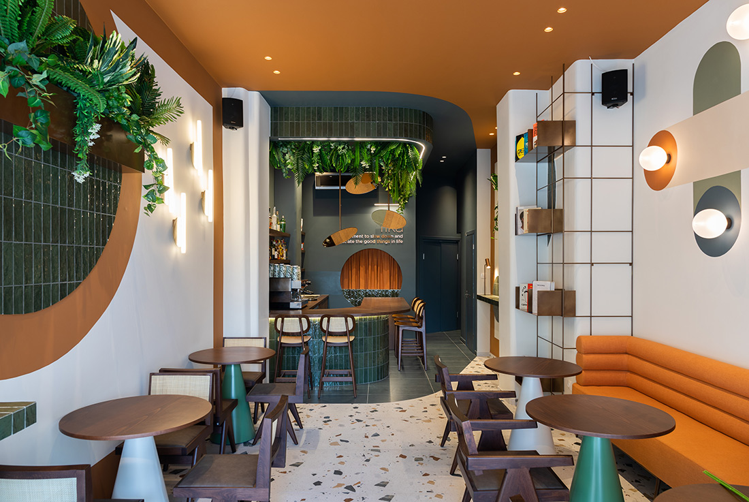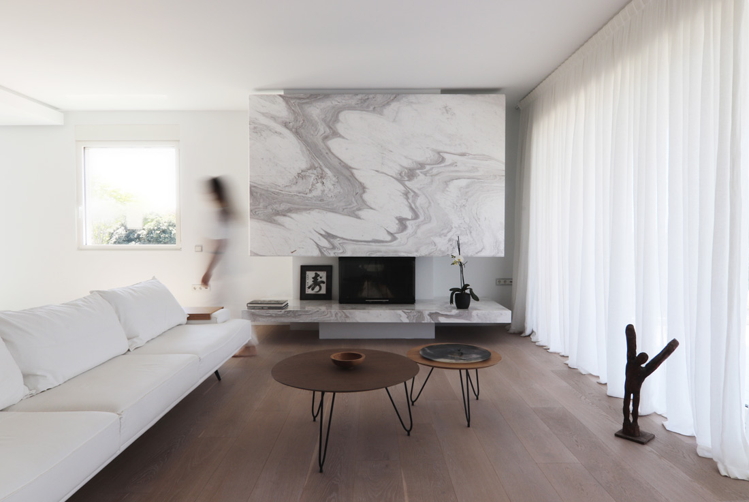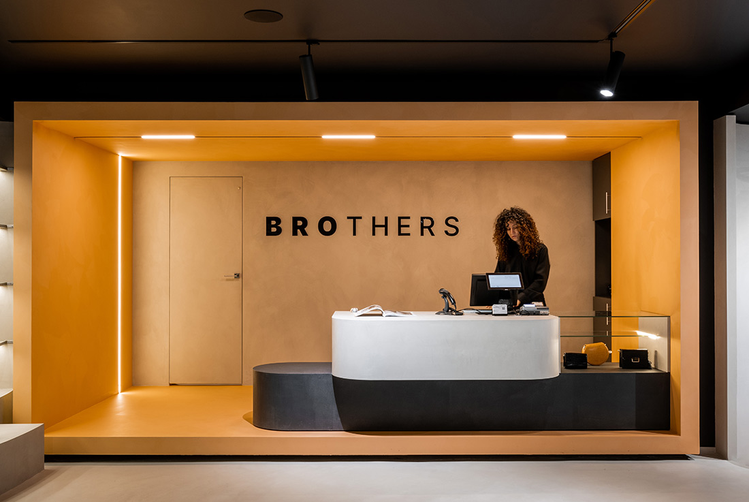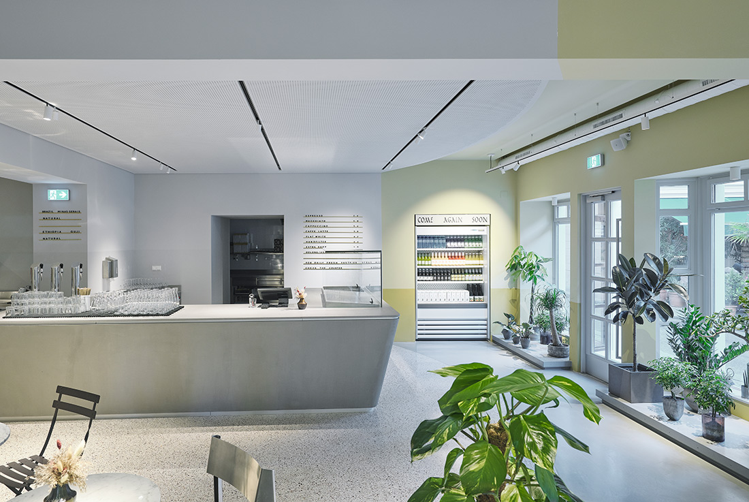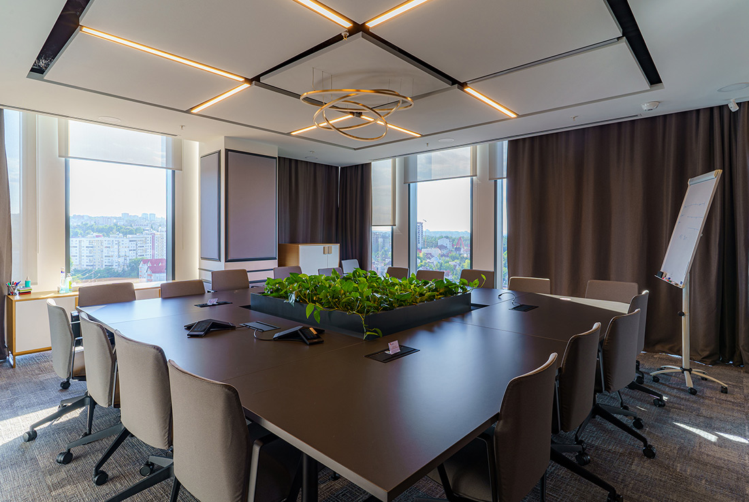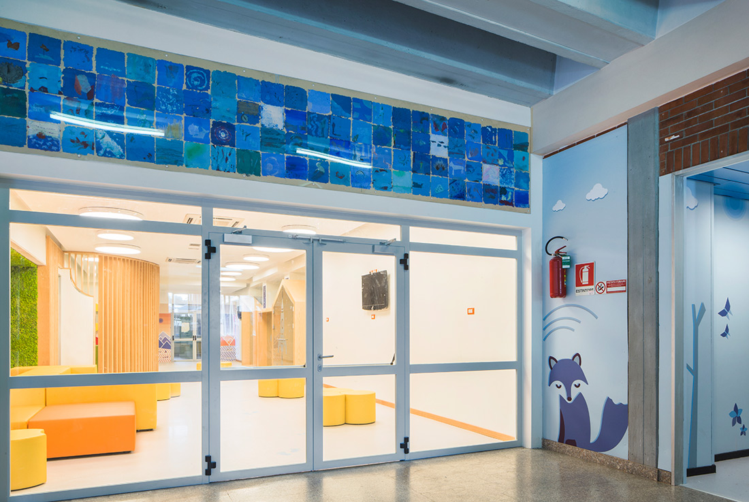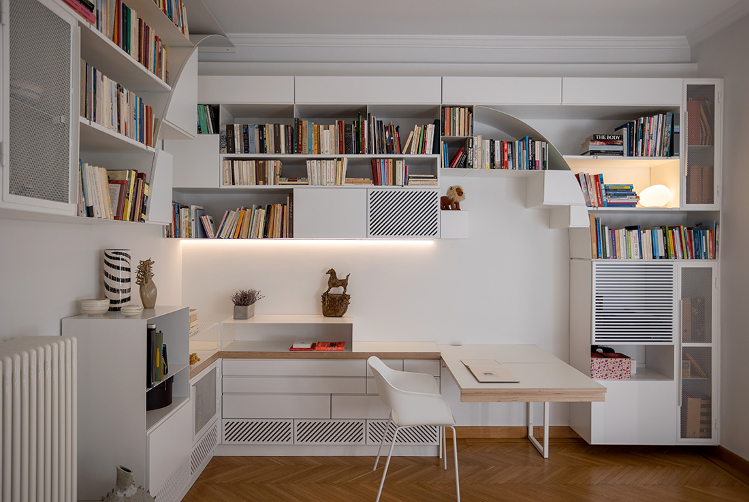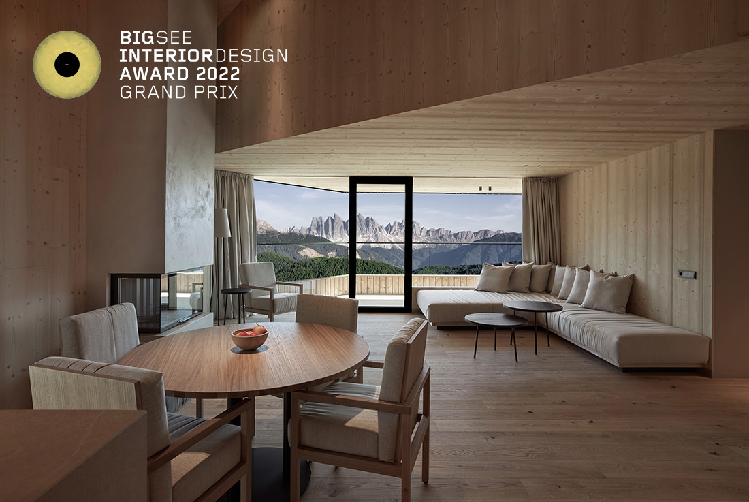INTERIORS
House renovation and interior design G26r, Luxembourg
According to the investment intentions of the clients, the exterior renovation of the house includes improving the energy efficiency without changing the original look of the house. The two exceptions are the new skylights and the optimization of the size of the living room windows for maximum perception of the remarkable green yard merging into a forest. Regarding the interior design: a significant functional optimization of the two main
Hotel Adler Au
Hotel Adler, run as a family business since 1665, towers over the village of Au with stoic serenity. The recent room expansion involved a comprehensive revision of the interiors - with due regard for regional traditions and handicrafts. This is how the new Leonhard rooms, based on the saint of the village church, appear in a new guise. The daring material concept envisaged using purely natural surfaces and colors.
Fika, slice of life, Thessaloniki
Fika is not just a word in the cultural vocabulary of Swedes; it is actually part of their mentality. It literally means to find some time during your day to enjoy a cup of coffee with friends, but it’s so much more than that. It is this time of the day where you slow down, indulge yourself with coffee and a sweet, preferably homemade and well-presented and socialize. Ideally this
Medical practice in Larisa
The medical practice is located in the center of the city of Larisa. Smart use of the relatively small available space was the main challenge of this project. The areas of the practice are divided into two distinct functional zones, the “communal areas” that include entrance, reception and waiting rooms, conceived as an accessible open space in the core of the project and the “medical areas” that include examination rooms,
Thessaloniki Innovation Zone’s Business pre-incubator spaces
The creation of the pre-incubator spaces of Thessaloniki Innovation Zone, is a project that aspires to receive a warm welcome from the entire community of young entrepreneurs and start-up companies in the city. The goal was to create co-operative pre-incubator spaces for start-ups. These spaces provide a unique experience at the level of collaboration. Alternative ways of exploiting space were also sought to create a variety of micro work-environments,
Hellenikon Apartment, Athens
KKMK - Karagianni Karamali Architects have renovated an apartment for a couple of musicians at Hellinikon, Athens. The apartment is located next to the former airport of Athens, which is about to be turned into a new residential and cultural complex. With a total floor area of 173 square metres, and with panoramic views of the sea, the flat is an ideal home for the young couple. Being qanun and
BROThers, Chișinău
BROThers is a clothing store, specialising exclusively in unique series of Scandinavian brands. The interior of this store has been inspired by the style of the Nordic countries, but at the same time it has been reinterpreted from a contemporary site point of view. In this way, we managed to give it a new approach and a new design vision, through the simplicity of shapes and volumetric accents. The
Golden Parrot (Goldener Papagei), Vienna
From Trieste via Belgrade to Vienna Belgrade. When Zlatni Papagaj („Golden Parrot“) – the first all’italiana coffee bar in the city – opened its doors in 1979, its great success began to pave the way for Italian coffee culture and lifestyle in the former federal capital of Yugoslavia. Following many examples in Trieste, the interior was reduced to the essentials — only a single bar made of metal stands
Endava Chisinau
At first, on this project we set out to determine the company’s profile and the needs of the employees, the end users of the spaces. We found out that over the past 17 years they have built their organization around a simple philosophy:” Focusing on helping people succeed (people who work for the company, the people who engage with them and the clients). Along with investing in long term customer
Solepavia, Pavia
SOLEPAVIA has allowed to decline and express the “serenity” of a project with a creative approach in a welcoming, functional and bright space. The aim was to create a place where children and adolescents with cancer could find their own dimension, feeling at ease, like at home, encouraging them to improve and therefore stimulating their recovery with an optimistic and proactive approach. Principioattivo has designed in this direction the spaces
Acropolis 13, Athens
The Acropolis 13 apartment is part of the wider historic area stretching out at the foot of the Athens Acropolis and its morphology bears the basic characteristics of a typical urban residence of the interwar years. The spirit of the building’s original architectural character, manifest in both the facade and floor plan and in the various details of the construction, is still present in the interventions carried out in
Forestis, Brixen
FORESTIS is located in a place of peace and power, with nature as its centerpiece and the Dolomites directly in front of it. Connecting corridors and areas such as the restaurant and spa were brought into the underground. With the idea of the original healing place, namely the century-old main building of FORESTIS, all the rooms face the sun. The four causal elements, spring water, air, sun and climate,



