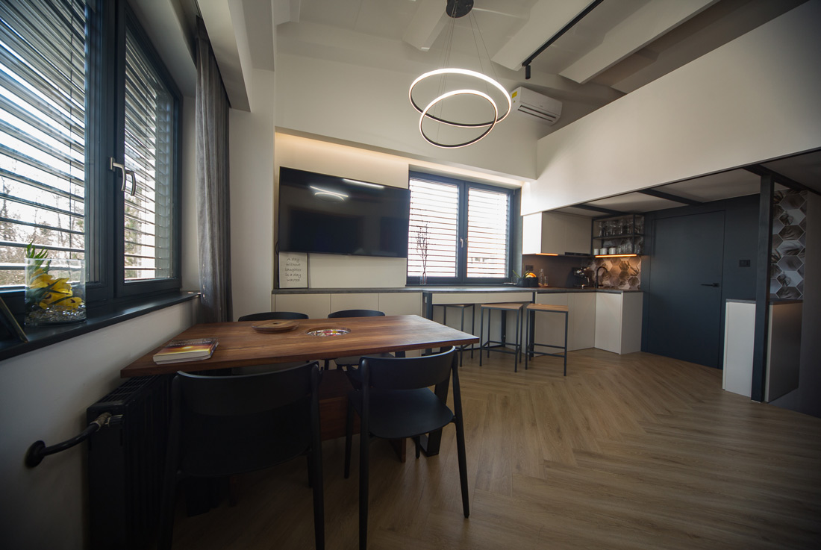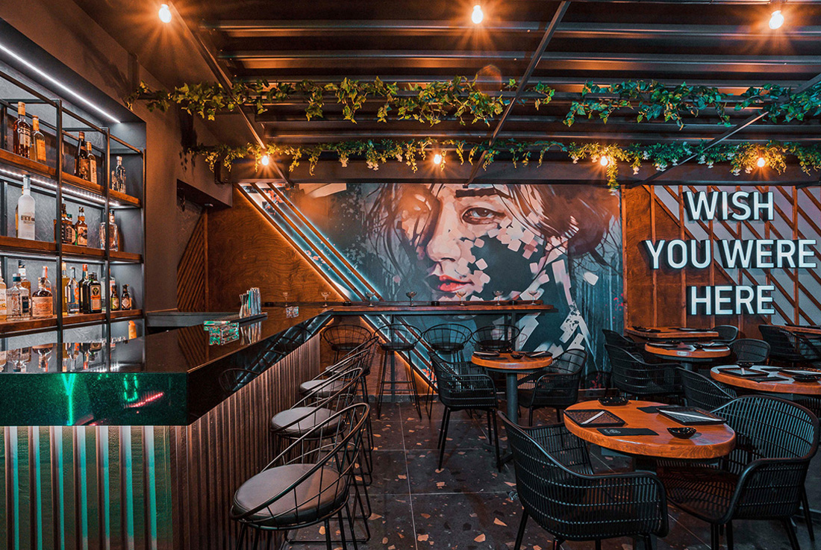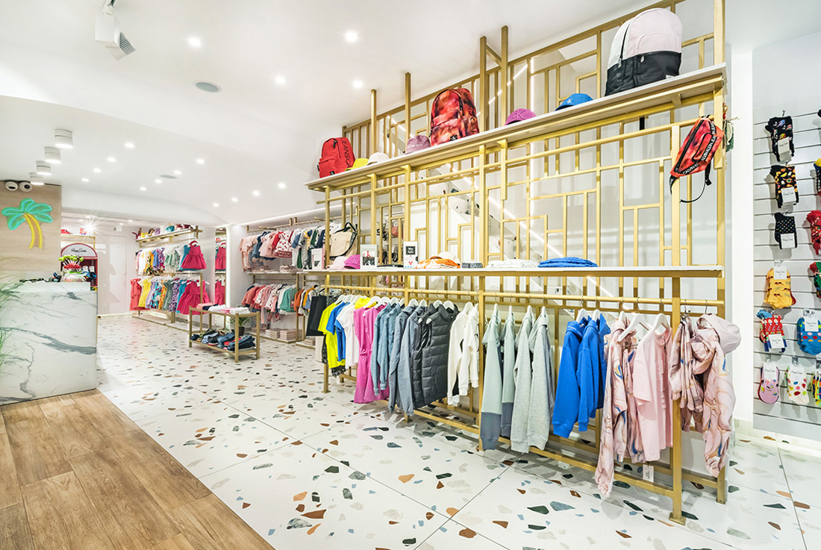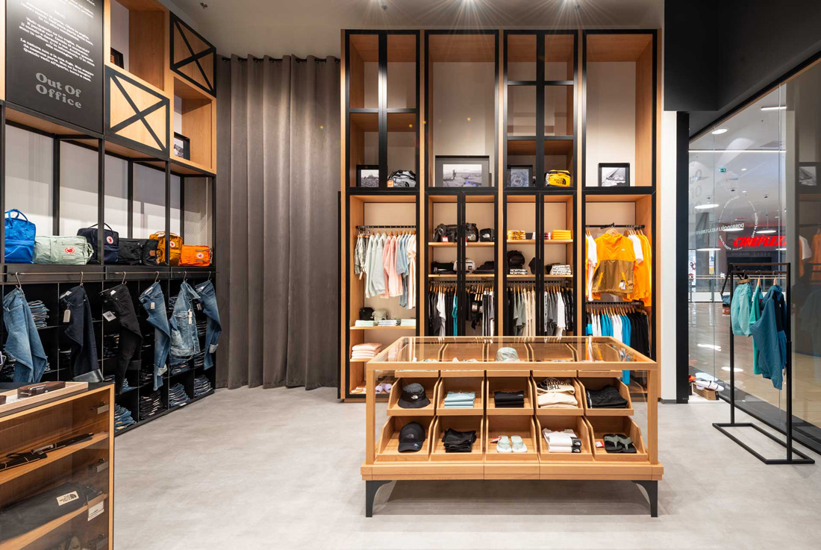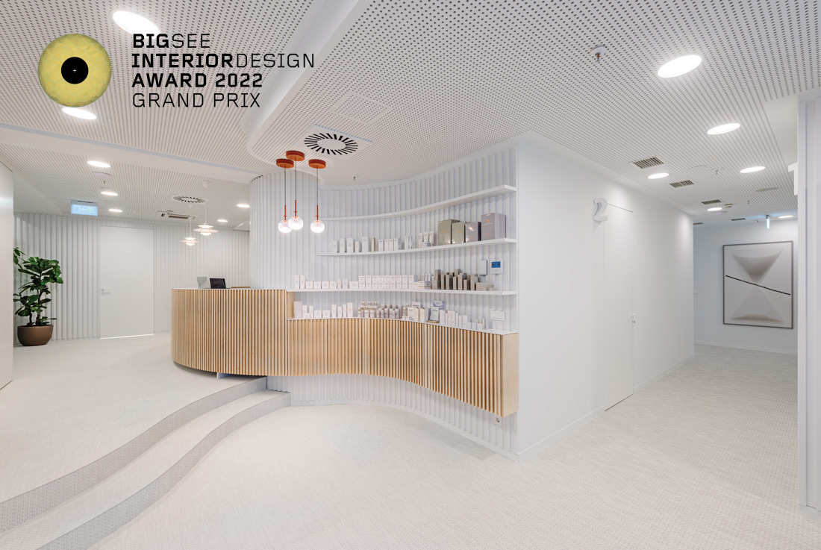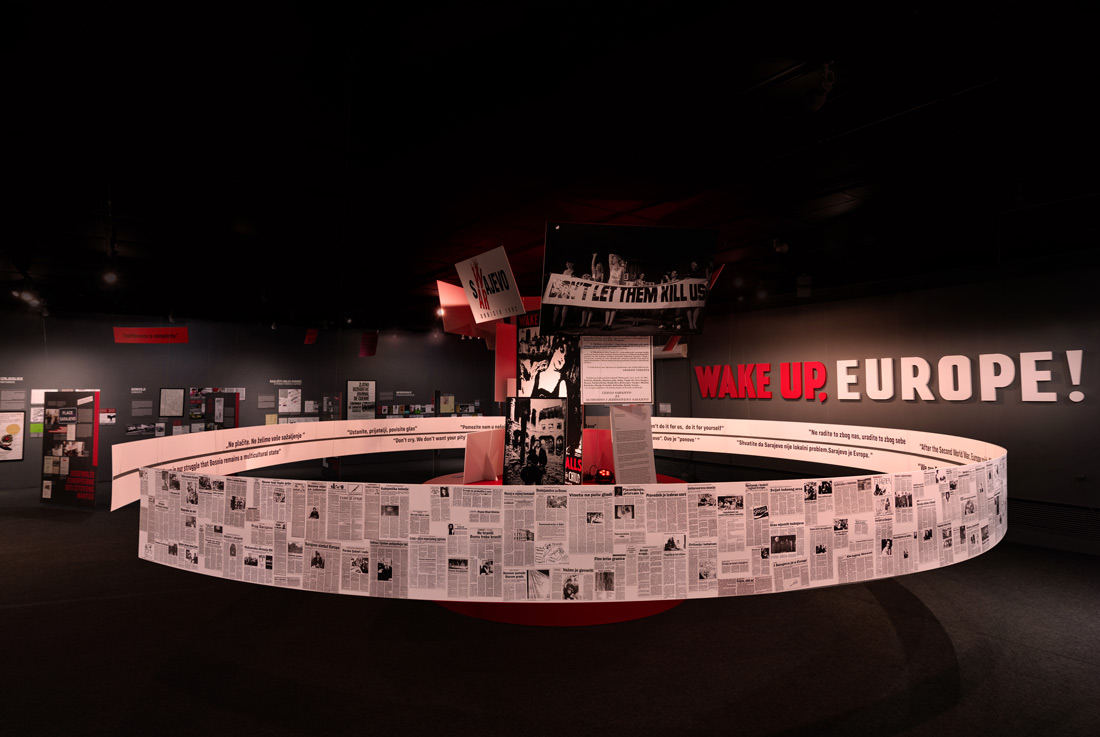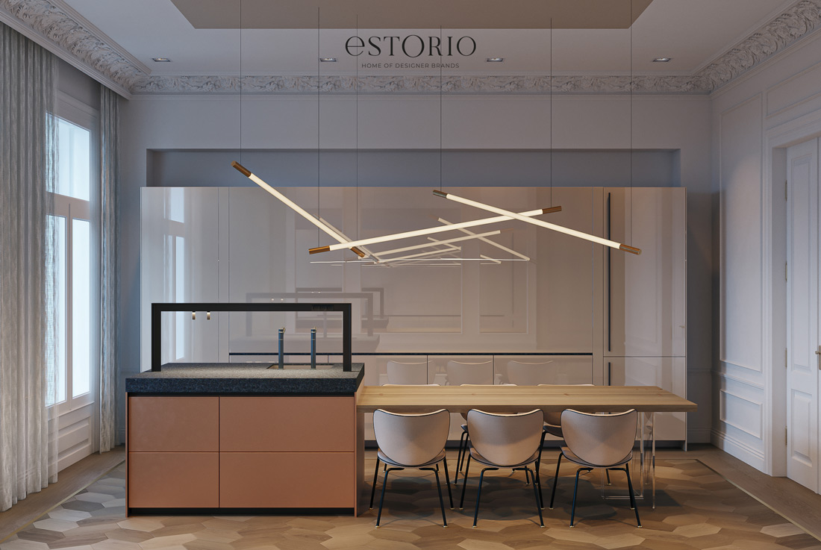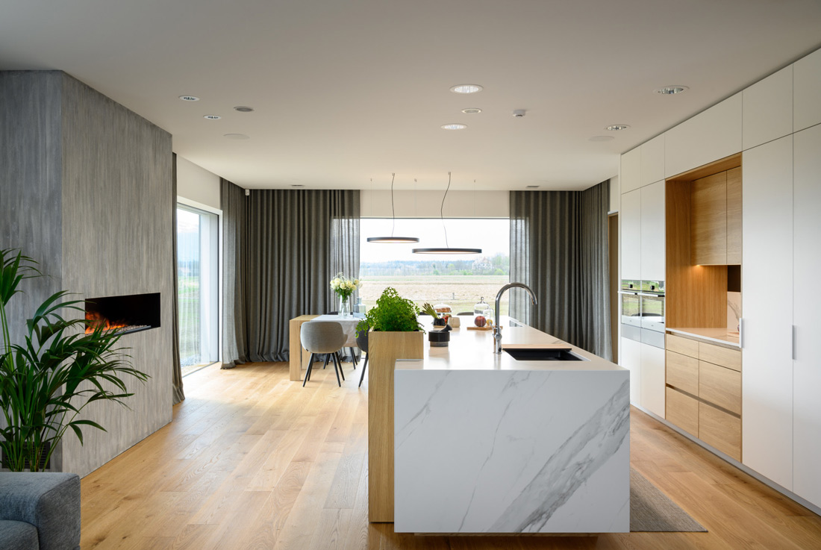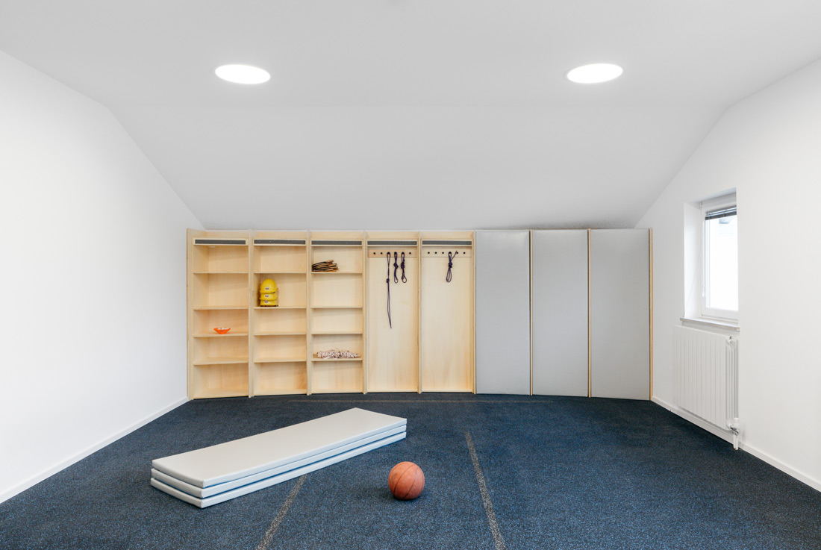INTERIORS
Odontoiatrica Dottori Val, Santa Lucia di Piave (TV)
The project was about the reception, waiting room and offices of a dental practice. It started with a careful analysis of the client's needs, among all to make waiting room patients experience more pleasant and relaxing. An additional need was to clearly communicate to the patients all the services offered. All design choices were based on the principles of neuroarchitecture, aimed primarily at increasing comfort: the environment was conceived as
Renovation, transformation of business space into a multipurpose space, Trzin
Younger entrepreneur want to follow the sustainable aspect of space use and reduce the cost of living, transport to work, so we took advantage of a pleasant location by the stream, private parking in front of the entrance and arranged the space as business-residential; On the lower floor there remains an office with an exhibition space, toilets, a small kitchen; all in gray and white color scale. All equipment is
HOMU Rhodes Sushi Bar
“HOMU Rhodes Sushi Bar” is a sushi restaurant, part of the famous Greek branch HOMU, designed by GK SKIADOPOULOS during 2021 in Rhodes Island, Greece. The main concept which makes the project innovative, original and functional, was based in the connection of the following parameters: • Design of dark, mysterious and earthy volumes. • Creation of a cozy experience for the guests. • Combination of three main materials: The
Coconut kids, Rhodes
“COCONUT Kids” is a modern retail space for kids fashion, designed by GK SKIADOPOULOS during 2021 in Rhodes Island, Greece. The main concept which makes the project innovative, original and functional, was based in the connection of the following parameters: • Combination of three main materials: The earthy wood, the colourful and playful mosaic and the gold iron. • Creation of geometrical horizontal and symmetrical analogies inside the space. •
OOO Clothing store in Koper
New clothing store is located in shopping center Planet Koper. Designers were facing the challenge of small space but on the other hand with customer expectations of maximum capacity of selling space. The project focuses on outdoor living, urban life, nature, warm interior and flexibility. The designers found their inspiration in urban elements and nature, trying to combine fashion with nature. The height of the elements points out the open
Salvatore Cuomo Cafe, Manila
Salvatore Cuomo Café is the last flagshipstore - opened in 2019 - by the well known chef Salvatore Cuomo in the center of Manila, Philippines. The restaurant is designed as a mix and match between Italy and Philippines. A real strong synergy among Italian tradition details and a clear reference to nature, queen of the country. Th project used materials for a natural touch and feel to create a deep
Polyclinic Milojevic – Centre for Aesthetic Medicine, Zagreb
The idea behind the Polyclinic project was to create an exclusive and unique space which will best present the spirit of the polyclinic. This was achieved with spatial organization, organic forms, and a selection of materials which primarily serve for comfort, but also satisfy all medical criteria. The wooden elements of organic form, the graphic textures of the walls, floors, ceilings, even windows, give the whole space a sense
Exhibition Wake up Europe, Sarajevo
The exhibition Wake up Europe/Support and solidarity mobilisations for Bosnia and Herzegovina and its citizens during the 1992-1995 war (History Museum of BIH, 2021) reveals a less known story of transnational, European solidarity. It shows how individuals and groups, ordinary citizens, artists, architects, cultural workers from Nantes, Barcelona, Berlin, Padova and other cities from all over Europe, refused to stay passive during the war in BIH and organized different ways
Estorio – home of designer brands, Budapest
Estorio – home of designer brands is a selection of high-class interior design concepts realized in a showflat of international brands, curated by interior designer Eszter Radnóczy and her studio, este’r partners. Based on 15 years of experience in architecture, interior design and construction, Eszter Radnóczy decided to expand her studio’s activities and now Estorio is there to provide a 360 degree line of services the precious clients who can’t
Hause S, Braslovče
As soon as we enter the ground floor house, located on a vast plain, stretching out to the horizon, we are greeted by a warm embrace. Initially, the owners wanted a minimalist style, but they wished to diversify the functional lines using natural materials and accent colors. Provided them with all this and more: we balanced the abundance of natural materials (from wood to textiles, metal and marble) with clean
Renovation of Multipurpose Spaces in Fire Department Medno, Ljubljana
Volunteer fire stations play a significant public role in rural villages. Beside a home for firefighters, they also offer a space for social gatherings and activities of people of all age groups. An important aspect of the renovation was to recognize aforementioned qualities and enhance them. The renovated premises are therefore designed abstractly enough, to be able to accommodate the necessary hybrid program. Can a multipurpose hall become a gym,
Vila E, Hvar
Project follows the atmosphere of the site and sophisticated lifestyle and requests of the client.Goal was to create a space where one, even at holidays, feels AT HOME.Interior is wrapped with warm walnut wood and local white stone on floors.The accent in space is main concrete wall, which creates contrast and tension with its appearance.Selected furniture elements round off the space into a harmonious whole.




