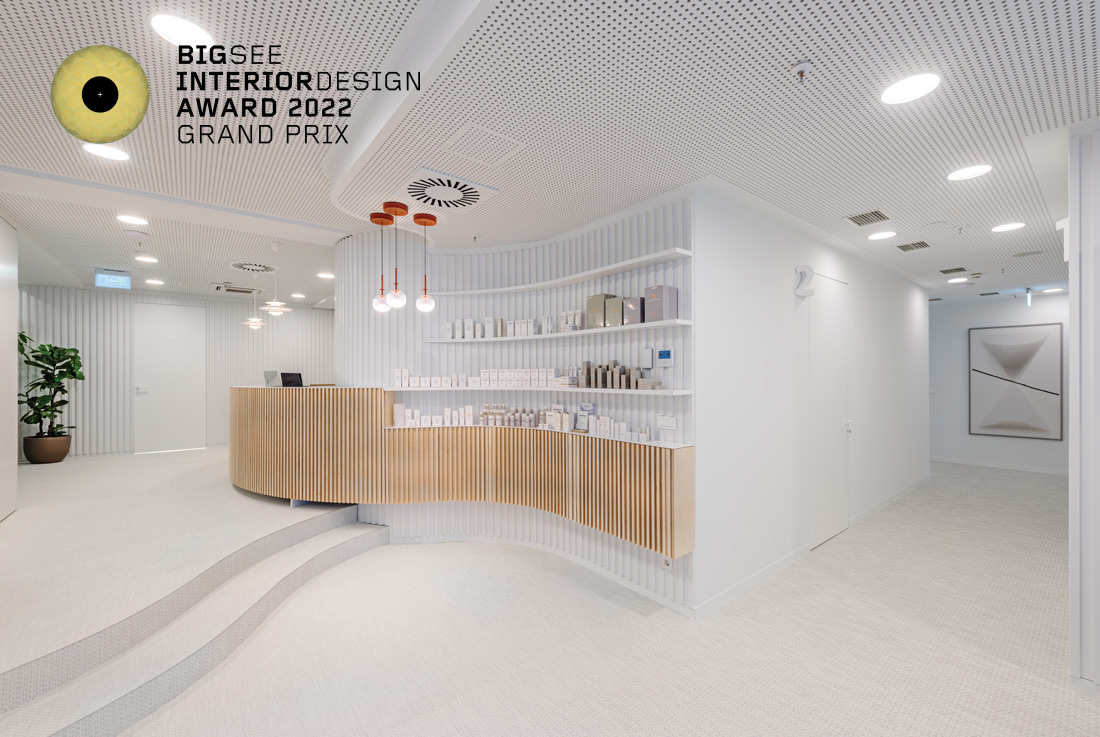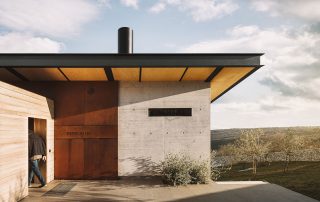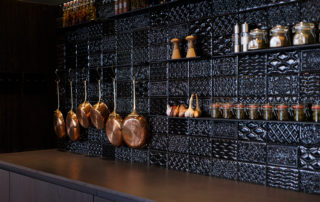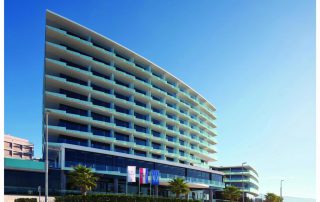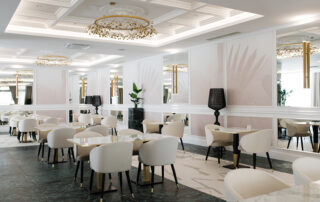The idea behind the Polyclinic project was to create an exclusive and unique space which will best present the spirit of the polyclinic. This was achieved with spatial organization, organic forms, and a selection of materials which primarily serve for comfort, but also satisfy all medical criteria. The wooden elements of organic form, the graphic textures of the walls, floors, ceilings, even windows, give the whole space a sense of an oasis of calmness and elegance. The exclusivity of the space is achieved with unique space furnishing elements through built-in furniture, hallway signs, and artworks on walls which were specially designed for this space, and which abstractly illustrate the specific segments of the clinic’s activities. The clinic is divided into the entrance with the sale and showroom space framed with fabrics which discreetly color the space in the brand’s colors, the waiting space with the reception desk and photo-corner, accompanied with artworks and plants, and offices and treatment rooms, specially designed for the specific procedures taking place in them.
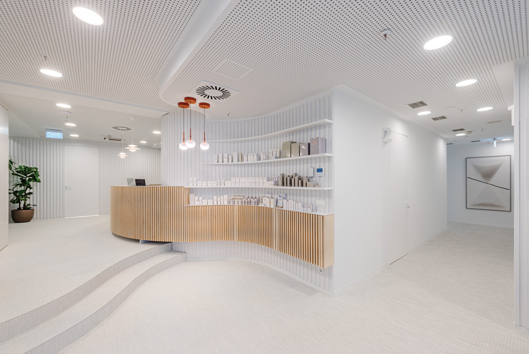
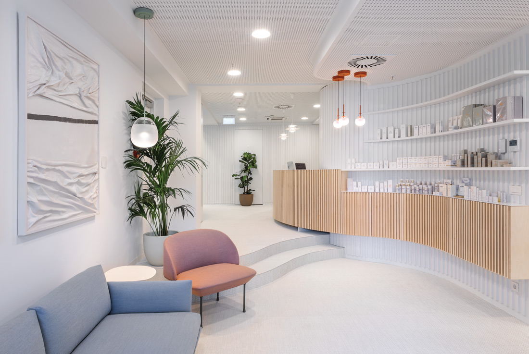
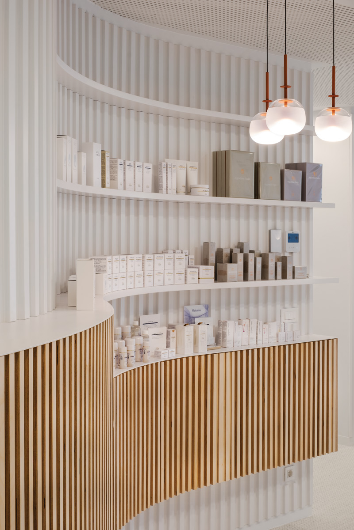
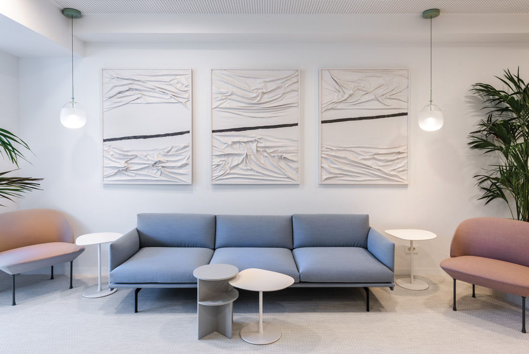
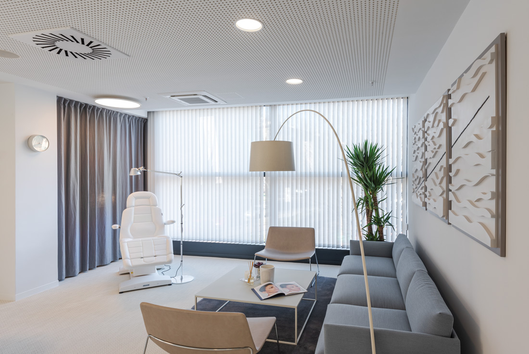
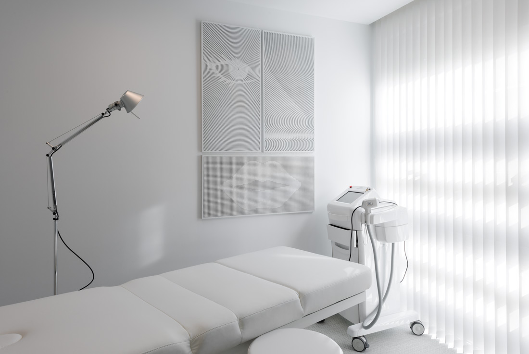
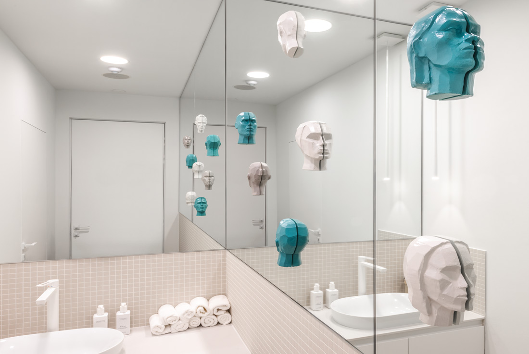
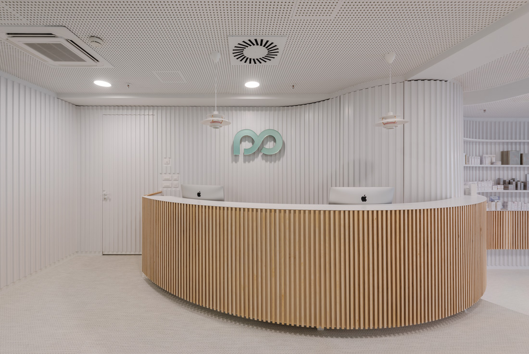
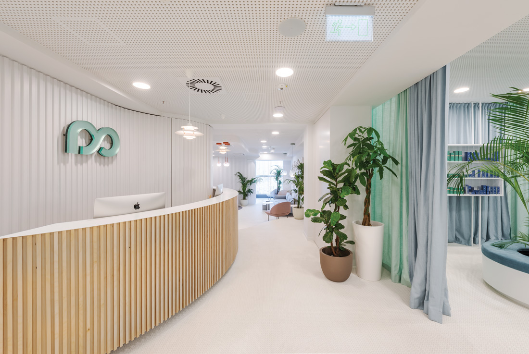
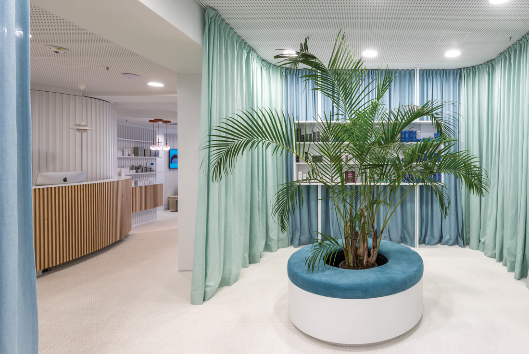
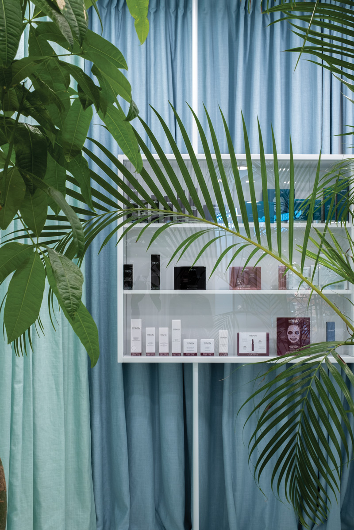
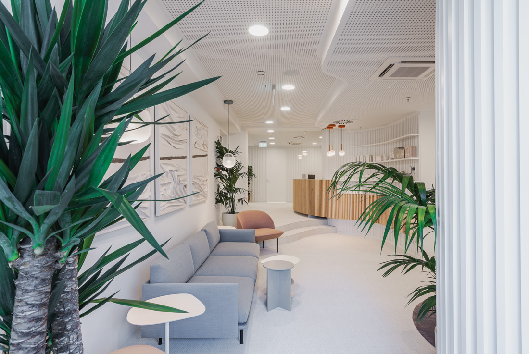
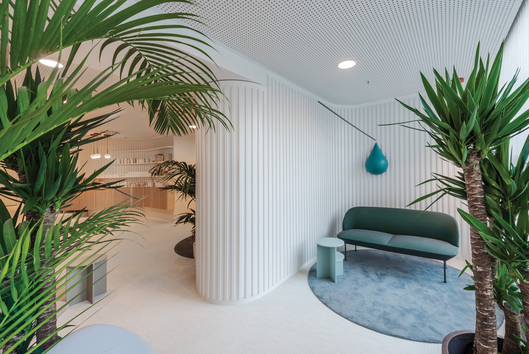
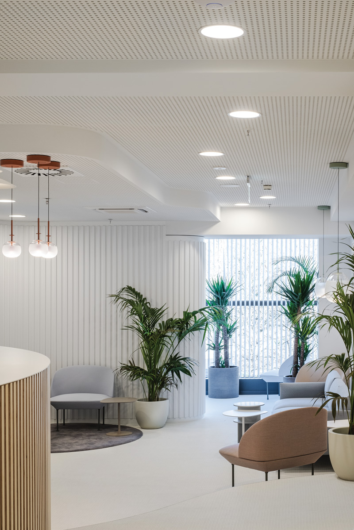
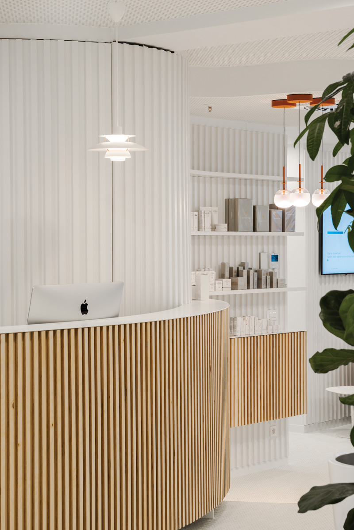
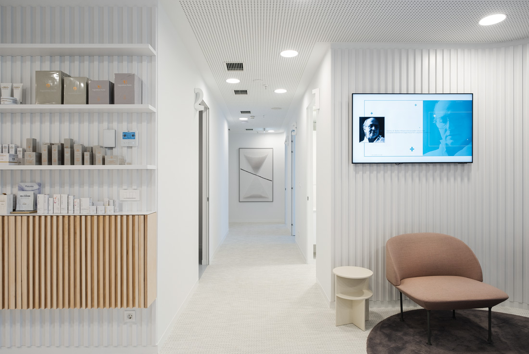
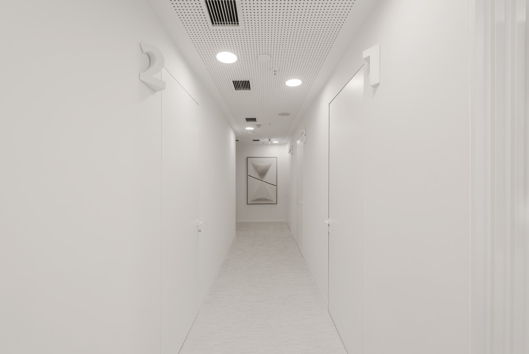
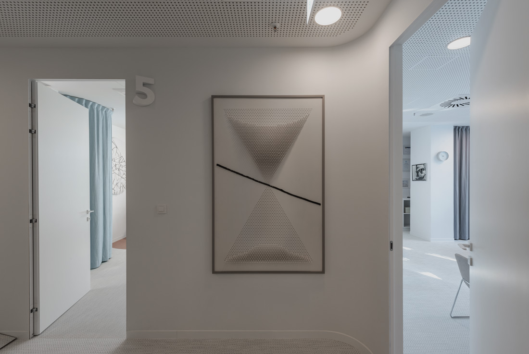
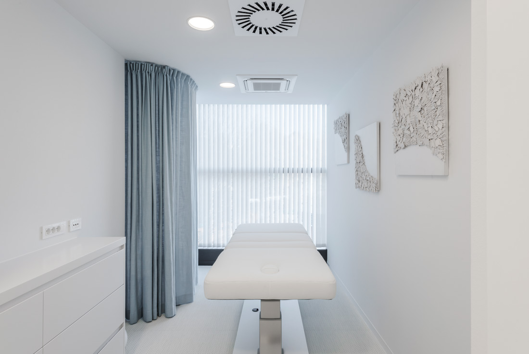
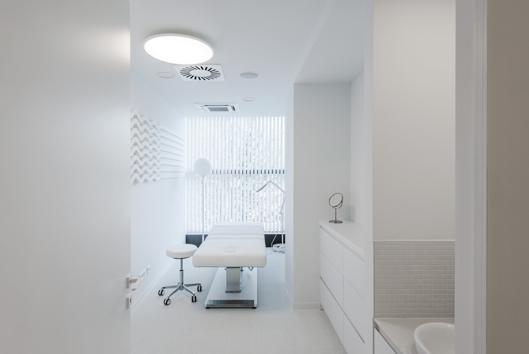

Credits
Interior
Arhitektonski atelier Hržić; Andrea Hržić Šesnić
Project team
Iva Prtenjača, Ana-Marija Rem Šebek, Iva Štambuk Vlahović; Graphic design/art/signage: Šesnić & Turković d.o.o. (Marko Šesnić, Goran Turković)
Client
Polyclinic Milojevic
Year of completion
2022
Location
Zagreb, Croatia
Total area
326 m2
Photos
Bosnić+Dorotić and Arhitektonski Atelier Hržić
Project Partners
Brux grad d.o.o., Trasting d.o.o., Glass art: Jeronim Tišljar, Tišljar Art glass, Art pieces: Matija Plavčić, Vjeran Palijan



