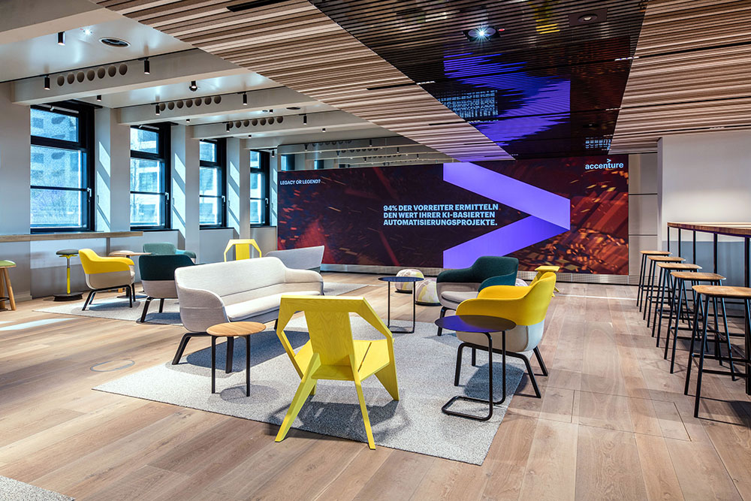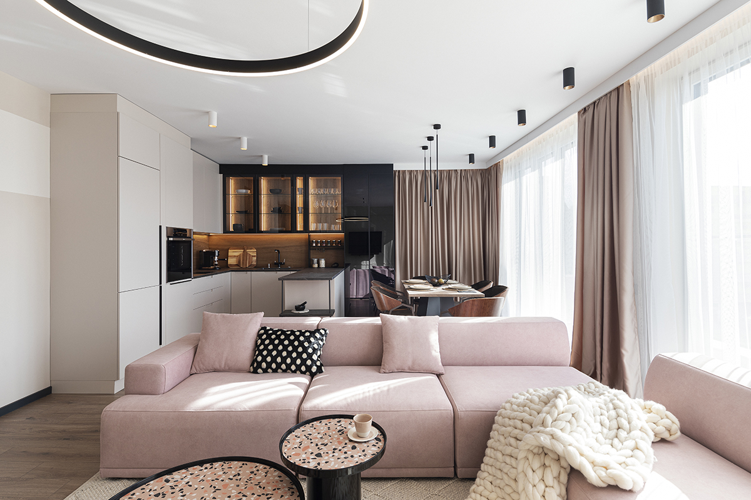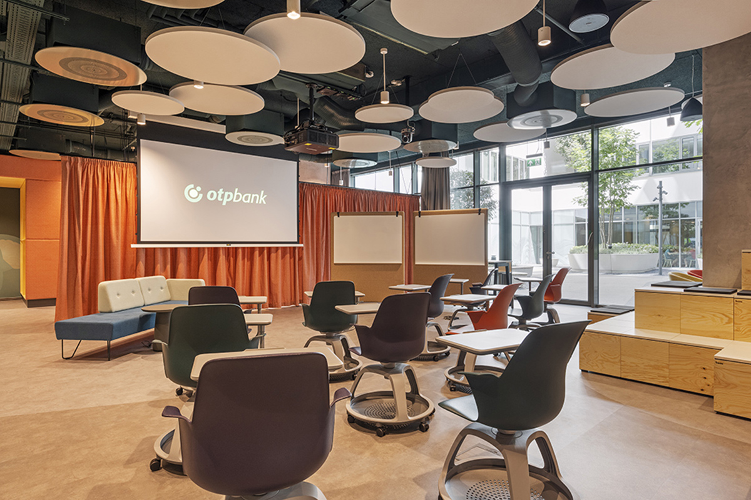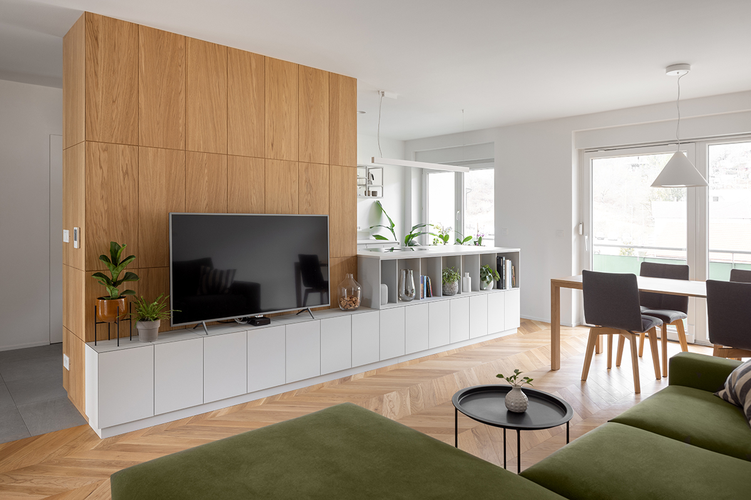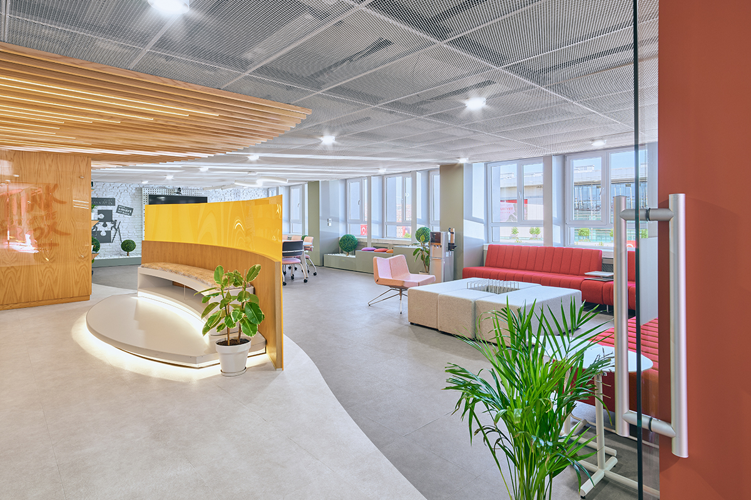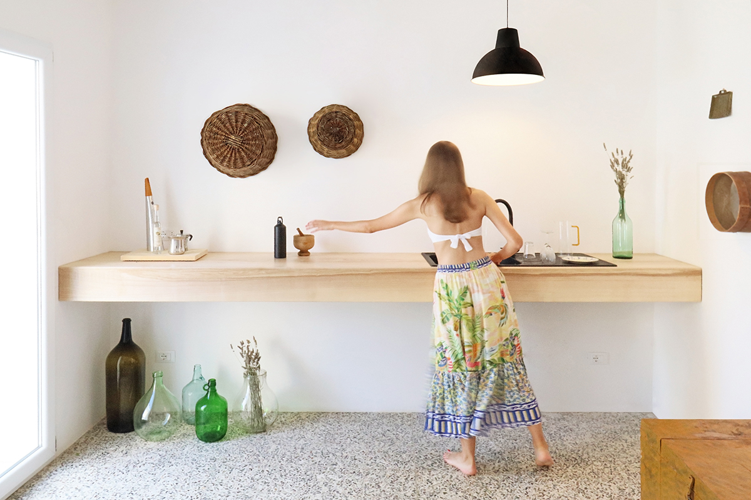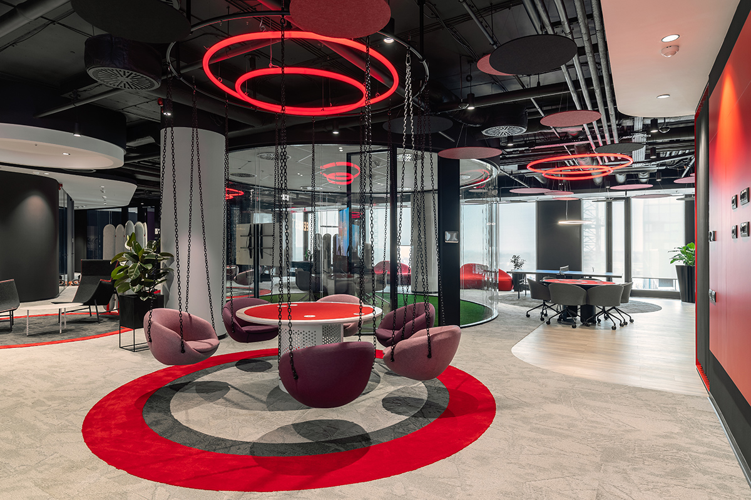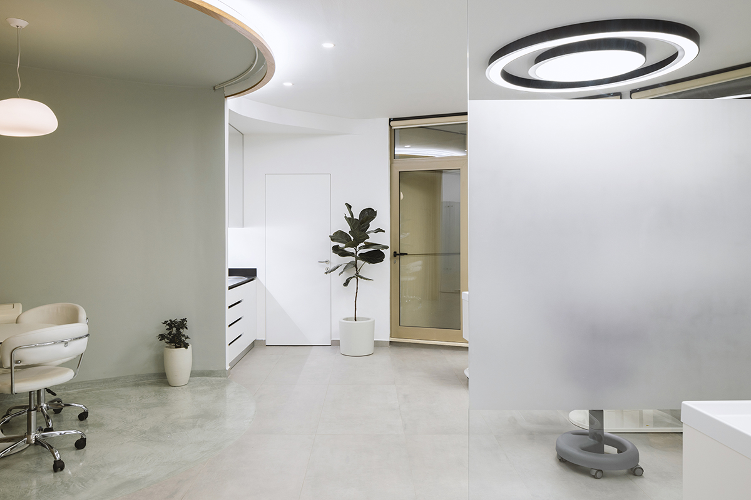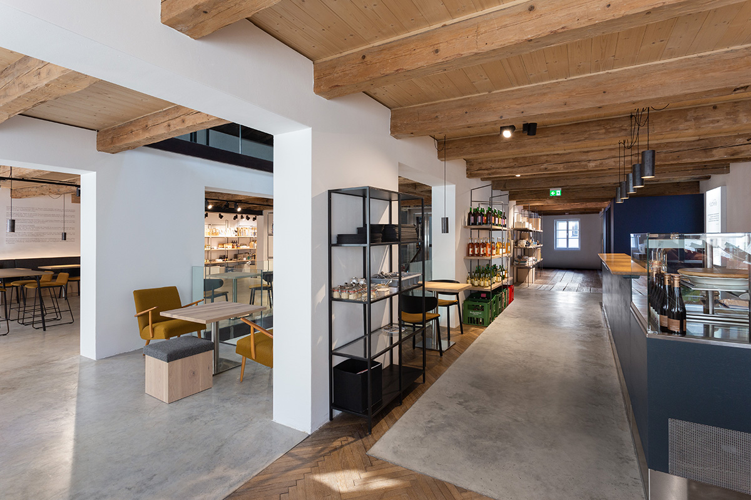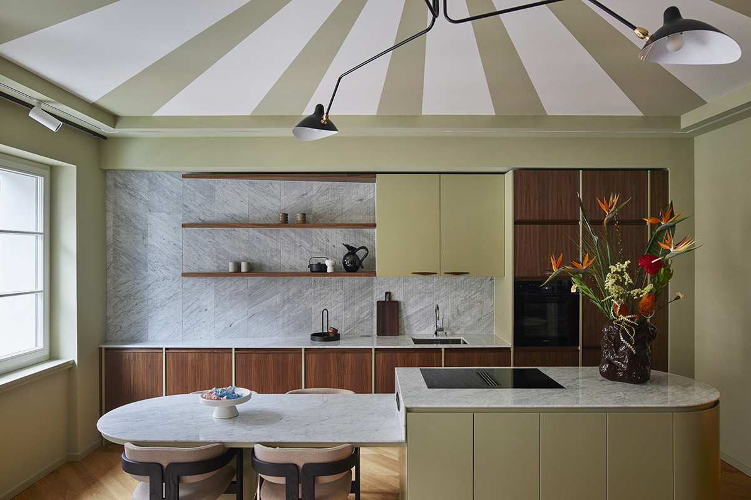INTERIORS
Accenture Office Munich
CBA planned the new office space with a total area of 14,000 m2 in Munich for the globally active consulting company Accenture. The heterogeneous existing ensemble was supplemented by a new building, which made it possible to distribute Accenture's various uses and subsidiaries in a total of three buildings and on six floors. Due to the complexity of the individual agencies, the differentiated requirements and the size of the
The AR Project
The AR Project is a two-bedroom 90 m2 apartment in Sofia with a view of Vitosha mountain. When setting the task, the client's desire was to create a cozy, modern, but time-resistant interior that would meet the needs of a two-member family for comfort, privacy and functionality. The design is clean, with colorful accents and unique oval shapes, which are seen throughout the whole apartment. There are mainly earthy
OTP M12 Headquarters
The spaces in the campus-scale building are spectacular yet unobtrusive with architectural and interior design solutions without exaggeration. The values expressed are based on confidence, reliability, fresh details and a coherent unity, showing the strength of the group. The strict building structure of the headquarters is balanced by harmony in the interiors, fresh spaces and a sense of flowing space. The biggest challenge for MádiLáncos' experts was the division
Apartment LR
Apartment renovation was designed for a young couple. All non-load-bearing walls were removed in order to create a spacious and open volume of the main living space. Main entrance foyer is not physically divided from the main living area, but only optically differentiated through the use of materials and textures. One main motive of a material combination of oak wood and grey texture is repeating throughout the apartment in
Anadolu Agency Open Office Spaces
Anadolu Agency Open Office Spaces is an interior design project in which the 3, 4 and 5th office floors of the Agency’s Headquarters Building - B Block, are redesigned and implemented with an "open office concept". The project, with a total area of 4000 m², consists of open office work areas, common rest corners, meeting rooms and management units. It was completed in a one-month design and six-month implementation
House On The Vineyard
The concept for the interior sought to strike a balance between the historical identity of the house, its rural past and the desire for contemporaneity manifested 60 years ago. Baskets, traditional furniture and objects, some of which were already in the house, were recovered, along with other antique furniture built in the area. The new furniture such as the table, bed and large chests of drawers have been chosen
REDefine
When it comes to setting up an office space, the focus is on balance and harmony of the space, but also on maximizing the potential from the point of view of the location of such an arrangement. The concept was based on the establishment of areas of interest, such as meeting or relaxation areas with different themes (football, cinema, town hall, hockey, basketball, etc.), around which the actual office
Offices GoUP Kominarska Street, Bratislava
Kominárska is a seemingly inconspicuous street connecting Račianska Street and the train station with the persisting industrial atmosphere of a place in immediate contact with the city. The original hall compound with an open interior layout allowed the owner to modify the new interior based on his ideas and needs. During the reconstruction, a steel mezzanine ceiling board construction was built inside, increasing the original floor area by almost
Andent
The clinic is located in a multifunctional building very close to the center of Tirana. The main advantage of this space was the view from the windows, which is a key factor in medical settings. Three dental chairs are placed near these windows and one serves for check-ups, near the waiting area. The waiting area consists of a row of chairs facing a wooden wall. A wooden slat positioned
Giesserei
Giesserei is a unique project by Studio Bonpart - where a listed former tin foundry dating back to 1450 was carefully renovated, adapted to modern standards and conceptualized as the "house of sustainability". On three floors and 800 m2, the project inhibits a conference venue, co-working spaces, a cafe and restaurant with an integrated shop, retail areas and a pop-up space. The house, run by TRAFOS, a "cooperative association
Apartment Phoenix
The Phoenix project development in Berlin-Charlottenburg is an existing building from the 1920s. A wonderful setting for a show flat. They set themselves the goal of translating the spirit of this vibrant decade into a contemporary interior and creating a functional home. The biggest challenge in the project was the design of the floor plan and the development of the space program, as the supporting structure, the sloping exterior
Hive
The Hive project consists of two main components, the hotel and the residential unit, the apartments. It is situated in the heart of Patras with breathtaking views of the sea and the stairs that lead to the old city. This mixed-use project is based on the balanced, neutral design and reconstruction and total interior renovation of a 1980’s building. The two functional units are fundamentally seamless similar in their



