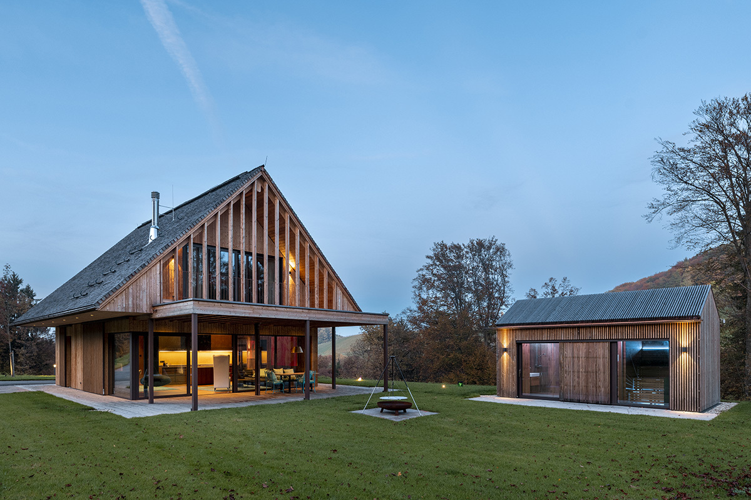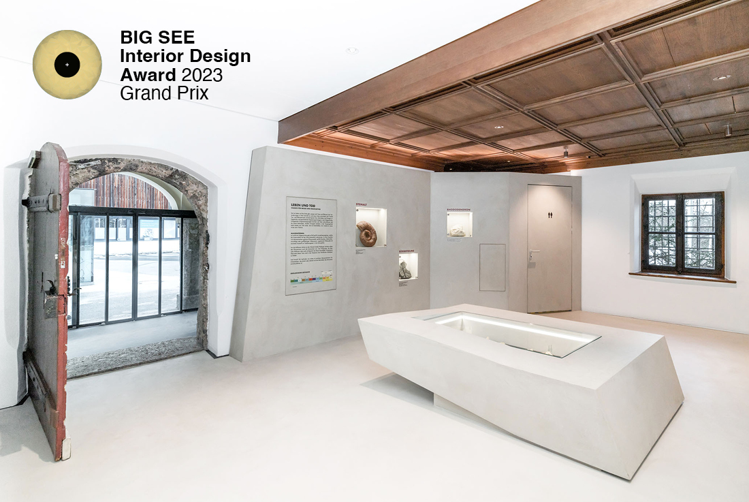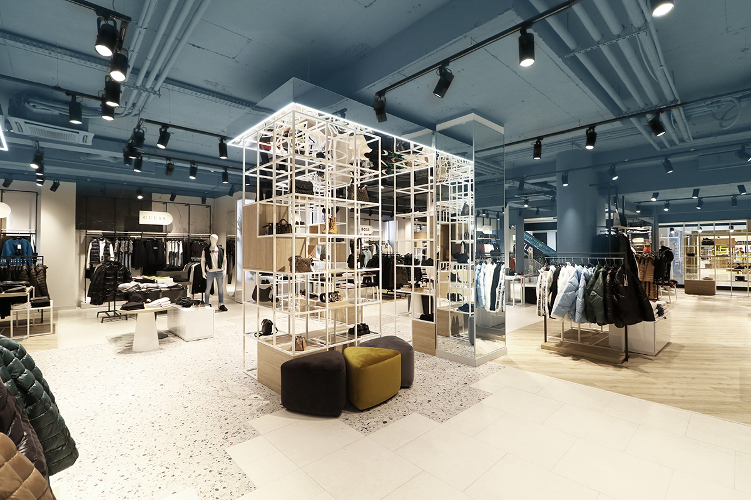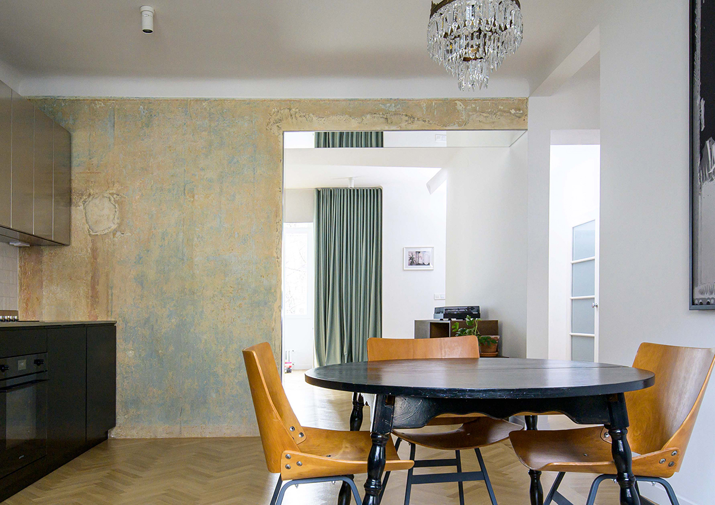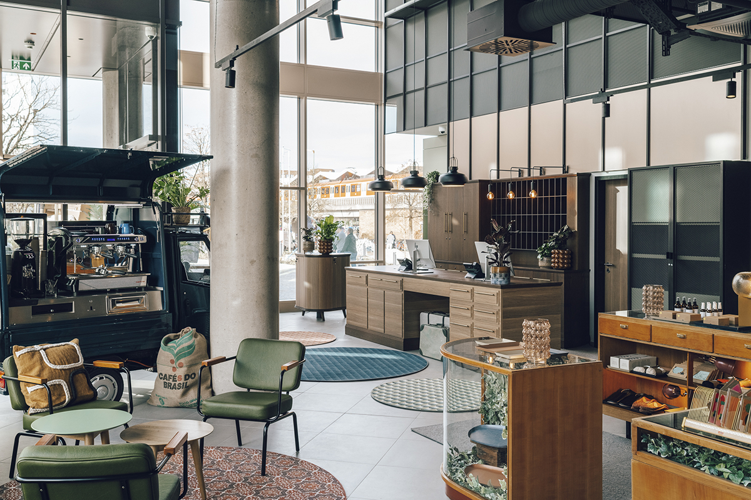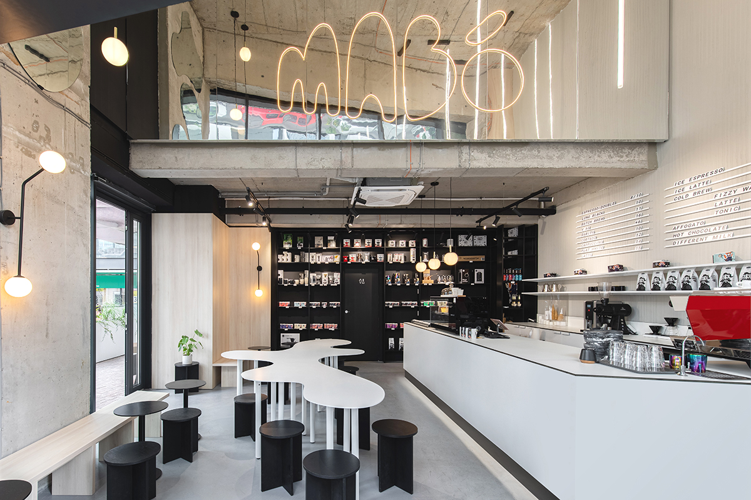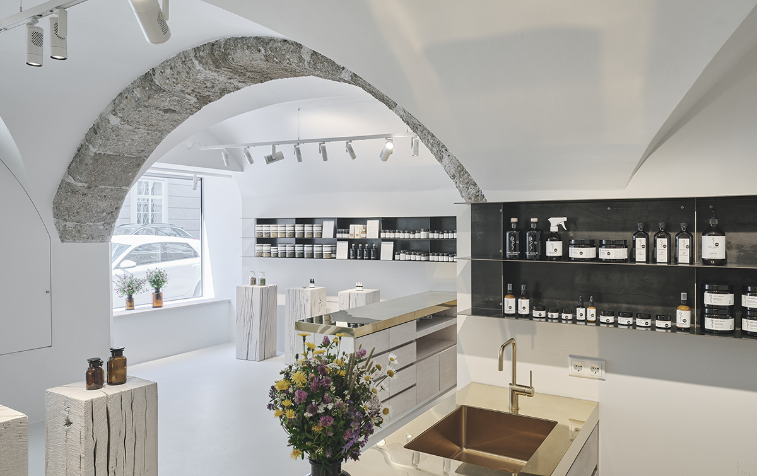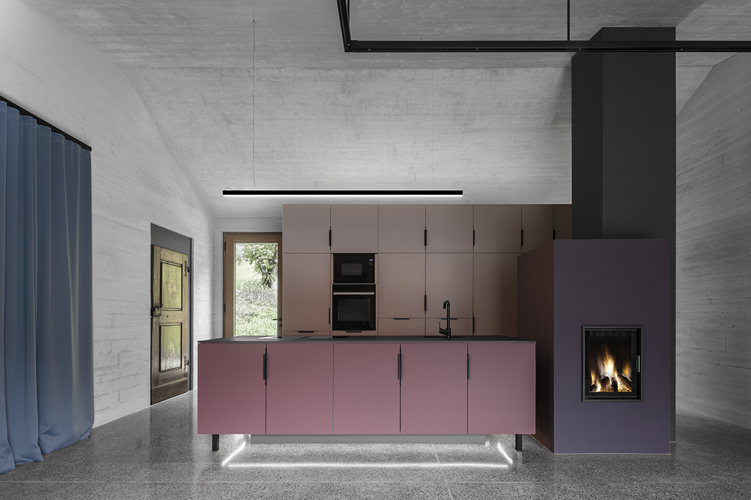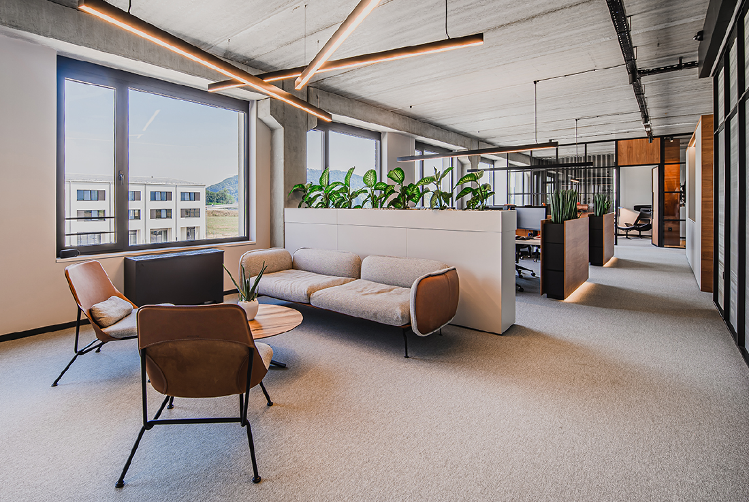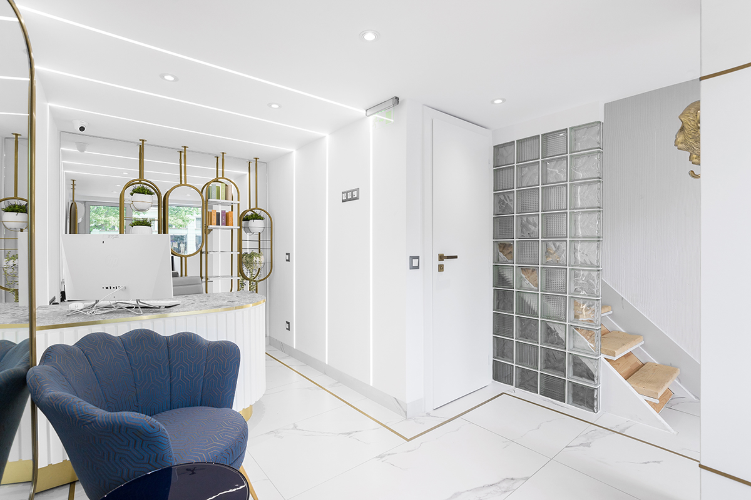INTERIORS
Spa Chalets
The property has an east facing slope where the new buildings serve, together with the main house, as a completion of an ensemble of several individual buildings. Originally, the hut served as a shelter from weather events during the seasons. In spring from the cold, in summer from the heat and in autumn as a break from grape harvesting. It has also served as a sleeping-in, without electricity and
Kawa specialty coffee bar
Kawa specialty coffee bar covers 110 m2 in the interior and 100 m2 in the exterior, including the garden. The interior project was treated through the adaptation of the existing state with an emphasis on the formation of the originality of the space. The entrance is made primarily through the garden, which is located on the north side and contains benches with high-seating furniture as part of the retaining
National History Museum Weiherburg
The history of the Weiherburg in the Innsbruck district of Hötting dates back to the 15th century, and its foundation is associated with the name of the Tanzl family. The Weiherburg was conceived as a late Gothic residence near a fish pond (Fischweiher), which was decisive for the naming. The basic idea was to awaken the Weiherburg from its slumber. A threepart concept from the Alpenzoo with the highlight
Stilium
New multi-brand clothing store is located in Pristina, Kosovo. The designers focused on creating elegant, sophisticated and attractive interior. The project is inspired by TETRIS game which gives us a variety of compositions in floors, walls, ceiling and furniture structures. Custom terrazzo flooring merges with central focus structure composed by metal cubes and ends with mirror ceiling which reflects colours and surfaces back to the space. Elegance of marble
The Ilirska Home
The lonely apartment is located in a terraced multi-unit house from the late 1930s. The first of the two gestures of the new arrangement represents the connection between the street and the atrium garden, while the second one consists of three rhythmical breaches along the longitudinal wall. The original rigid floor plan gets closer to modern standards by introducing reciprocal light, connectedness of the living room and circulating floor
Revo Munich
Living whichever way you please – alone, together, for one night only, or for several months at a time. BWM Designers & Architects have developed an interior concept for the new hotel chain Revo that follows the principle of “free flow”. This principle infuses not only the spaces themselves but also their utilisation. The two-floor lobby – which includes the reception, lounge, bar, restaurant and shop, as well as
Mabo One Coffee Shop
At Mabo One coffee shop, the design has woven the subtle framework where one can discover and enjoy the real star: the coffee and the spirit of the entire process defining it. The playful coexistence of light (the white bar) and dark (the shop area) shades enhance the burst of energy and colour of the MABO visual identity, which catches the eye of passers-by right from the street. The
Saint Charles Experience Store Salzburg
Natural cosmetics brand Saint Charles opened its first experience store in the city center of Salzburg. The goal was to create a place of well-being where customers senses are addressed and products from nature are made tangible. Located in a historical building from the 14th century, the focus of the store interior is on handmade, organic materials illustrating the connection to nature, design and regional craftsmanship. The reduced store
Break with the past
The inherited farm was completely destroyed by a devastating fire. After this drastic blow of fate, the owners had different ideas of what their new home should be like. The young generation preferred traditional elements while the older generation wanted a completely new interior world. They wanted to break with the past. Thus, the interior can be recognized as a reinterpretation of the peasant parlor. The exposed concrete with
Agilcon
Camac overlooked the project from the initial analysis, design, build, and even final move of the client. The project was completed within a very tight deadline. They were sustainably oriented throughout the project; therefore a lot of the existing furniture was incorporated into the new office. Aesthetic clean design pointed out the ability to make raw materials feel warm and welcoming, using dark elements and natural materials. Earth tone colours - wood
DKV
The entire project, from the introductory workshops, analysis, design, to build, was overseen by CAMAC Space. They have been collaborating closely with the German HQ and followed the strict guidelines regarding IT and marketing requirements, yet still meeting regional workplace needs. The design responds to a brief with a minimal and clean aesthetic. Finishes feature a light grey scheme accented by dark wood tones, steel, stone, and textile. Walls are
Dermal Lase Center
The site was built on two levels with a total area of 47,60 sq. m., whereas an entrance hall, an area for recreation, a reception desk and toilet are organized on the first level and a staircase leading to a treatment room on the second level. The glass bricks are the leitmotif of the interior. The staircase cell is separated from the treatment room on the second level by



