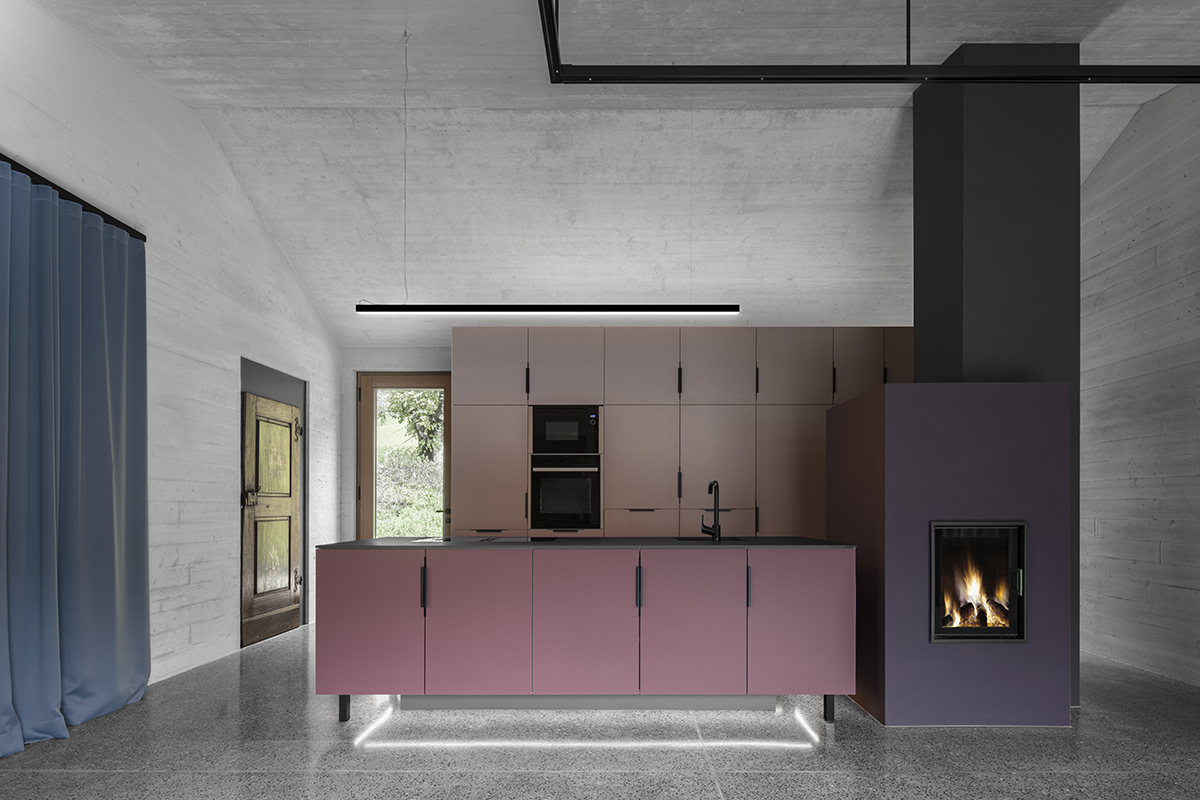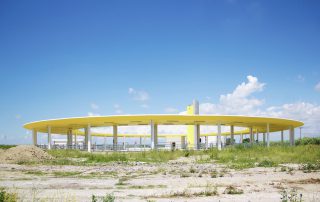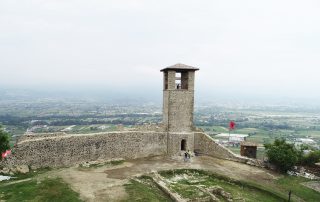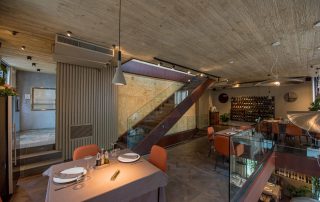The inherited farm was completely destroyed by a devastating fire. After this drastic blow of fate, the owners had different ideas of what their new home should be like. The young generation preferred traditional elements while the older generation wanted a completely new interior world. They wanted to break with the past. Thus, the interior can be recognized as a reinterpretation of the peasant parlor. The exposed concrete with its wooden structure forms the new family area with the centrally located lilac-colored stove. The kitchen is a color composition of red, pink and black. The floor is made of “terrazzo”, matching with the bold and happily colored surfaces of the furniture’s. This color and material concept runs through all rooms and is partially interrupted by fresh blue-green tones of the tiles in the shower, the curtains and antique elements from the destroyed building. A traditional wooden “Parlor” was replaced by a “concrete Parlor” because of the negative association with wood in the interior due to the fire. The concrete has been stained and the bold, invigorating colors are designed to help residents feel energetic and happy again.
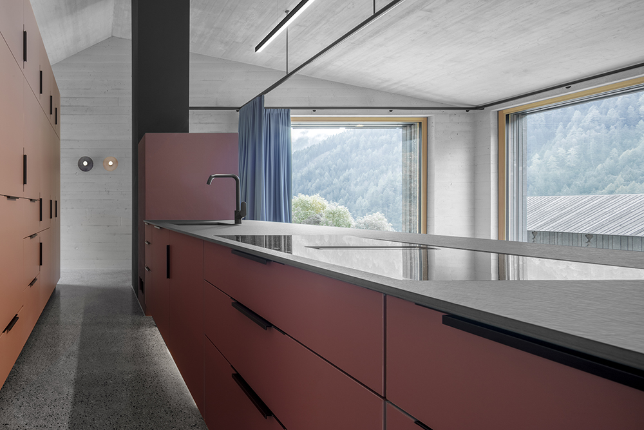
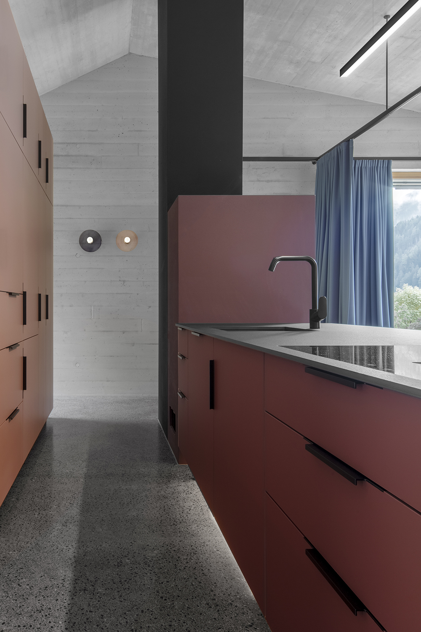
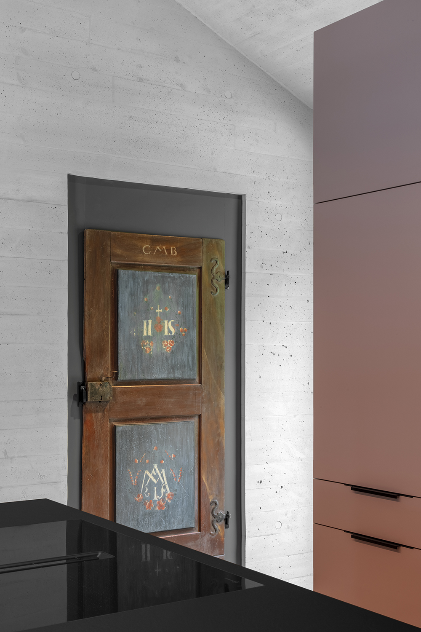
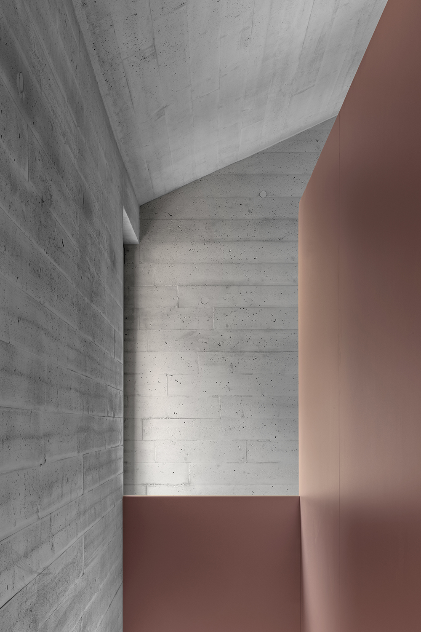
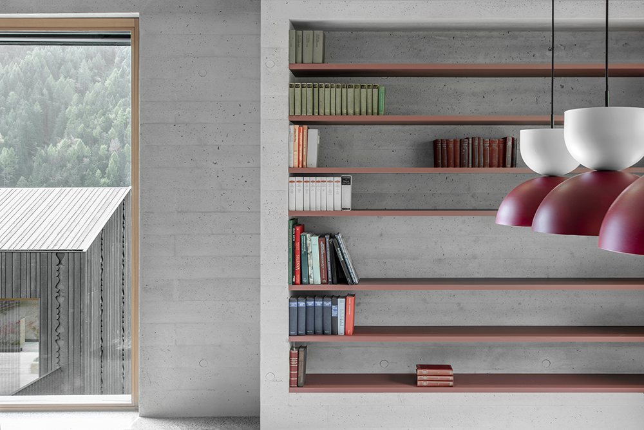
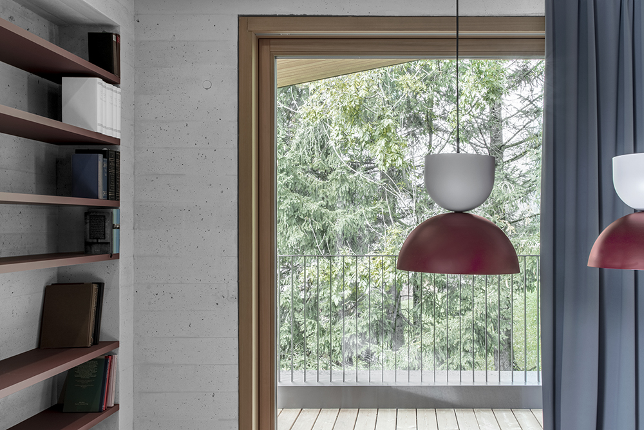
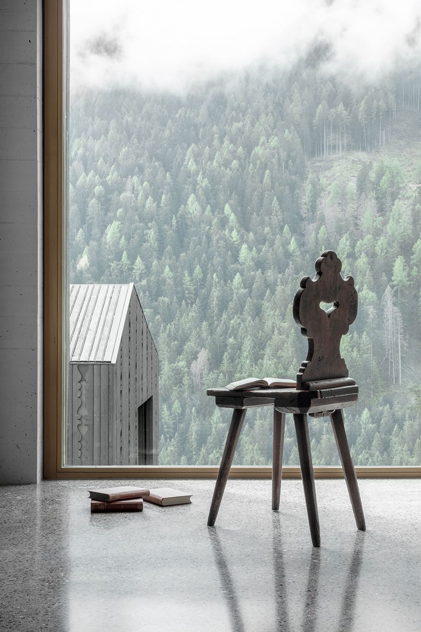
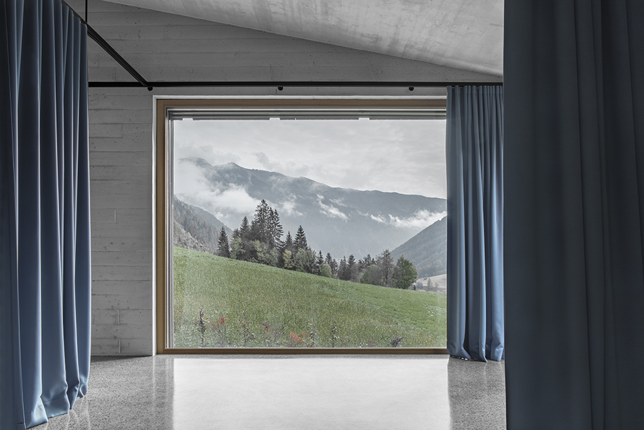
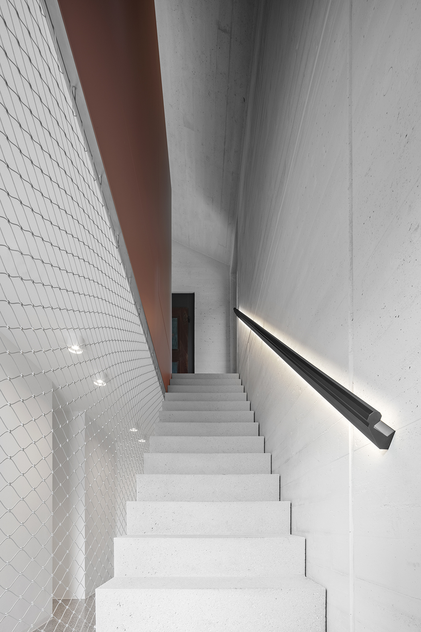
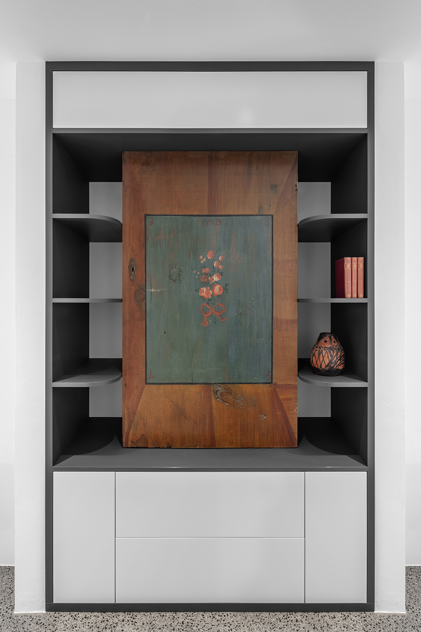
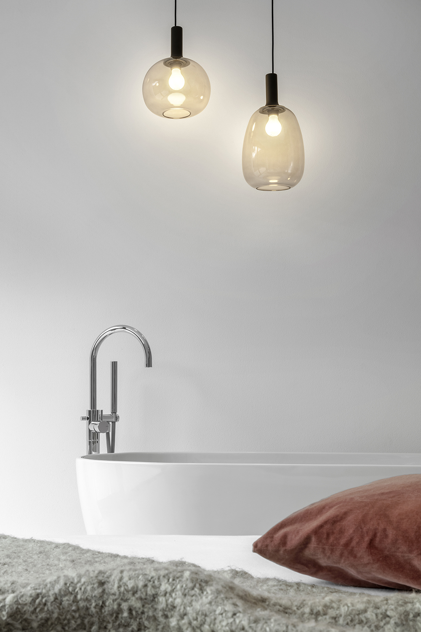
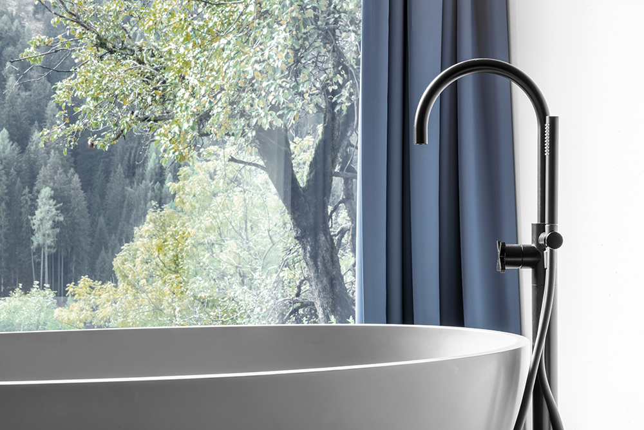
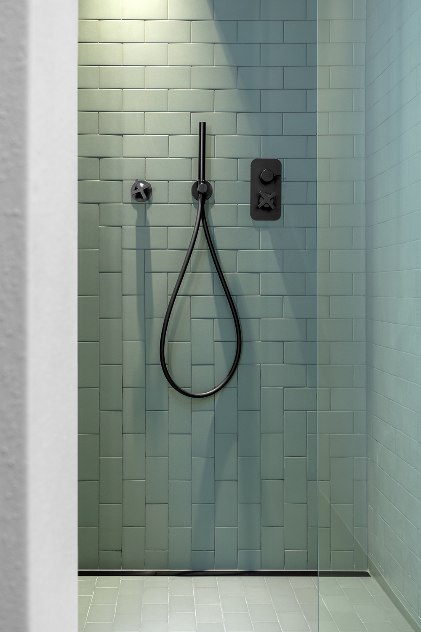
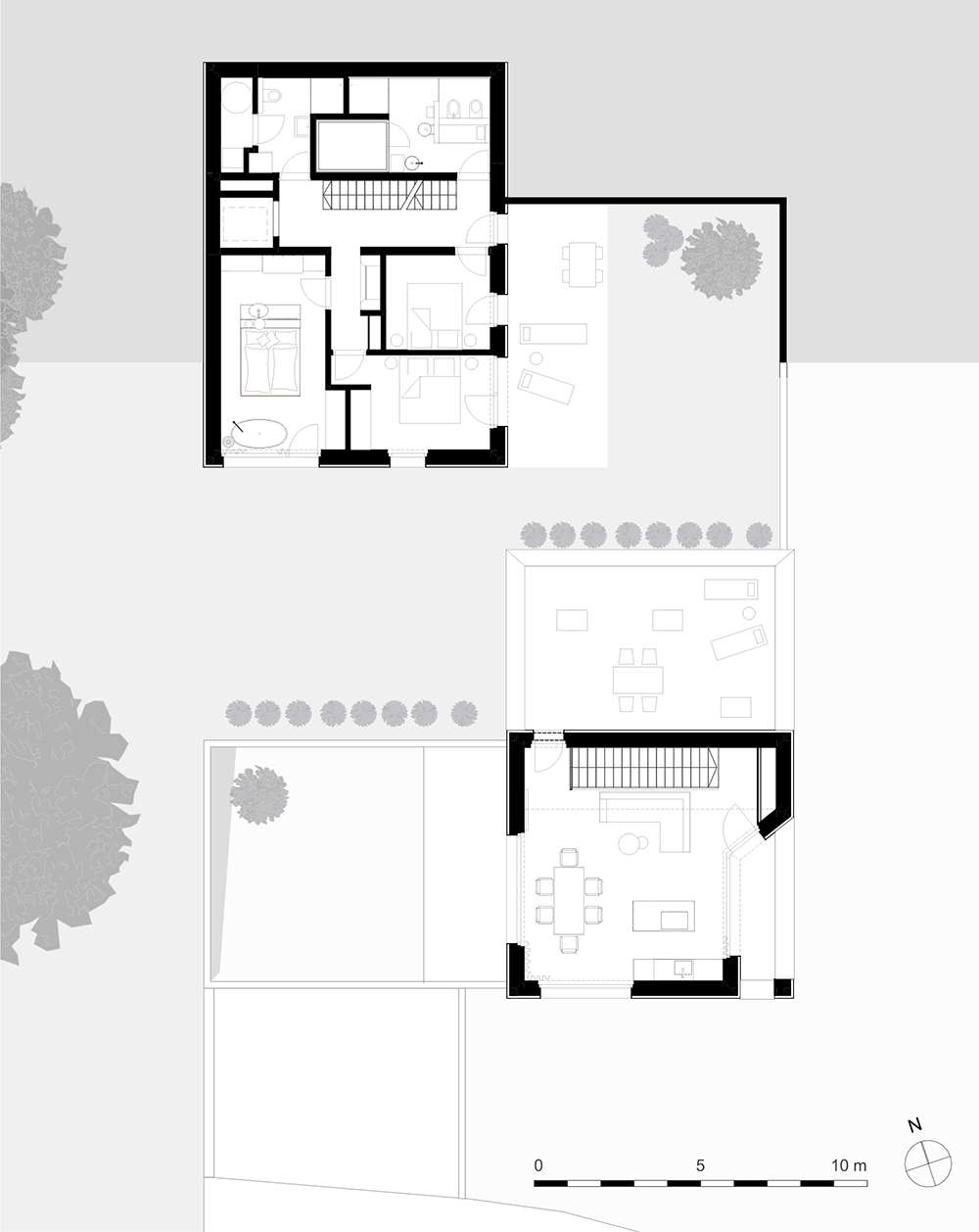
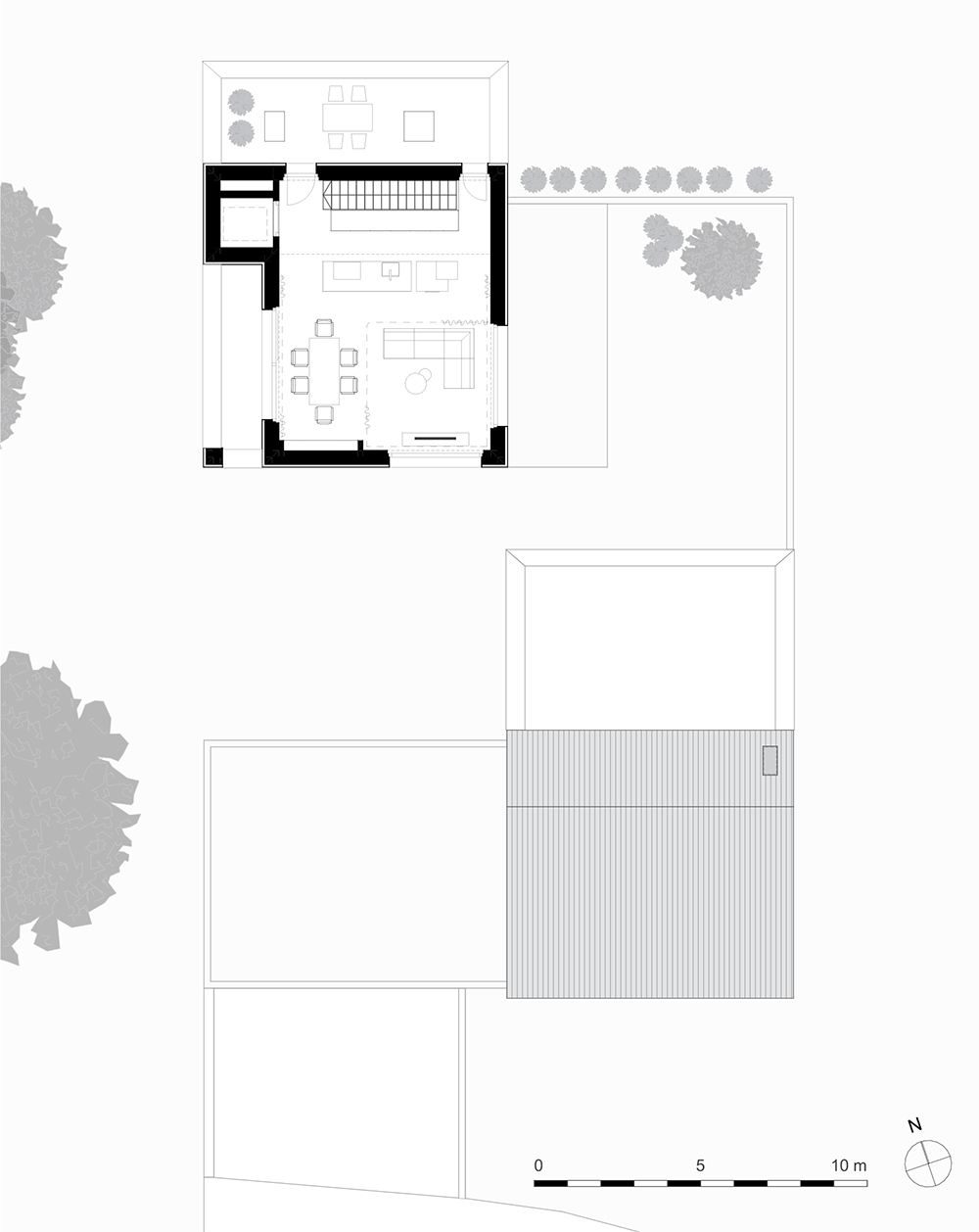

Credits
Interior
NAEMAS Architekturkonzepte
Client
Private
Year of completion
2022
Location
Brenner, Italy
Total area
236 m2
Photos
Gustav Willeit
Project Partners
Construction Company: Oberegger Gmbh, Electrician: Leitner Electro Gmbh, Carpenter: Steurer Steurer Kg D. Steurer Michael & Co, Textiles: Hotel Textil Gmbh, Terrazzo Floor: Designtrend



