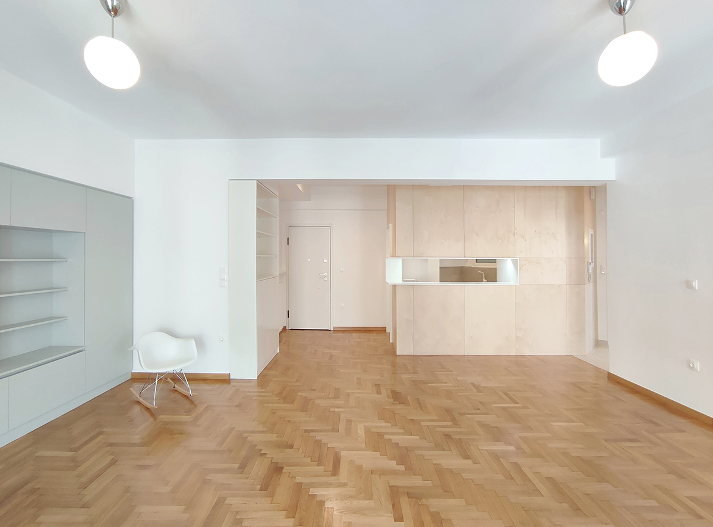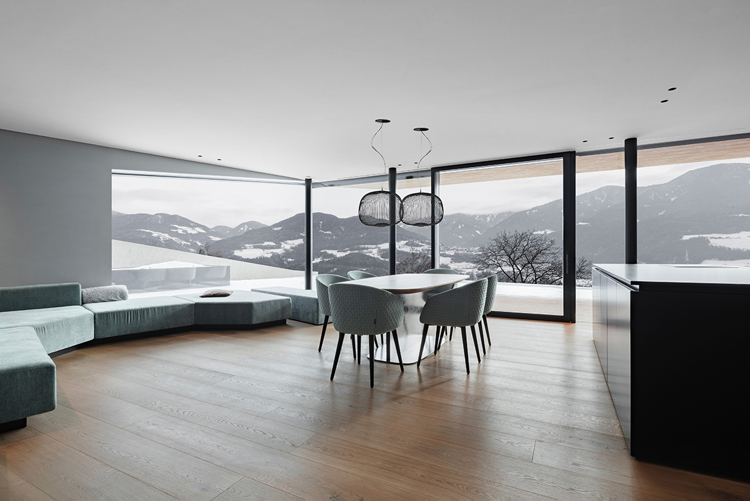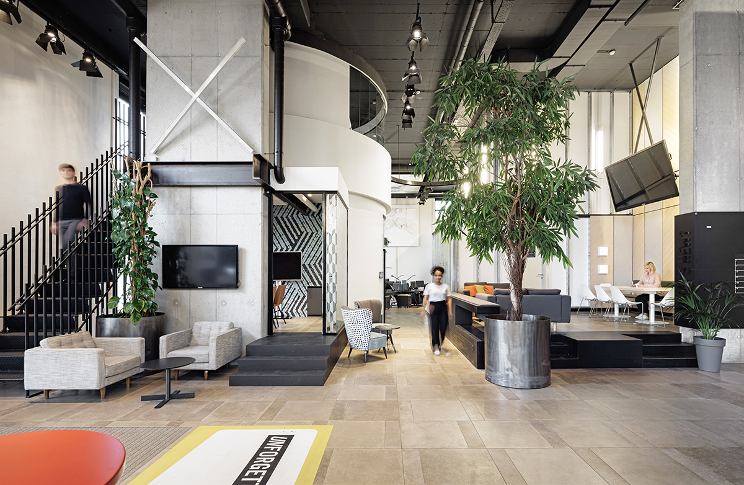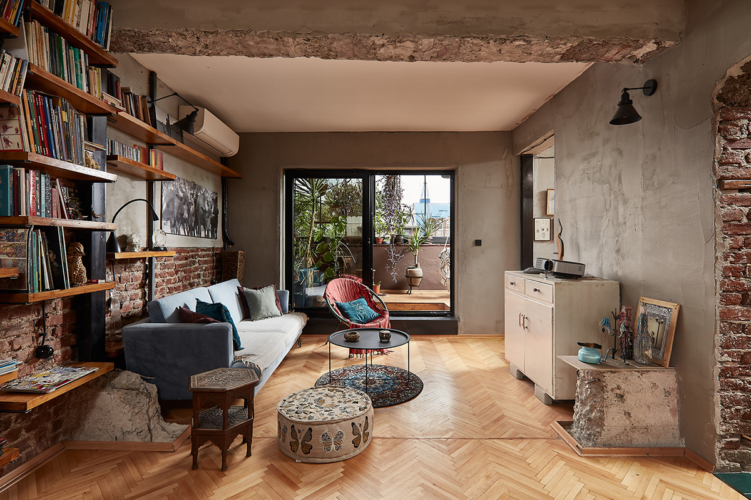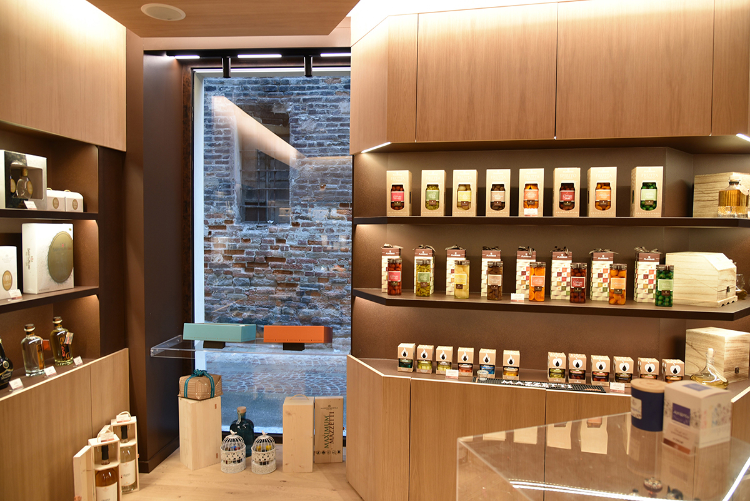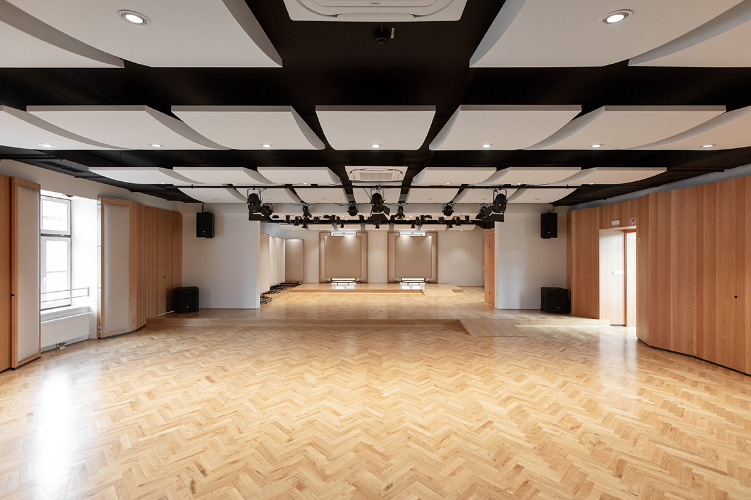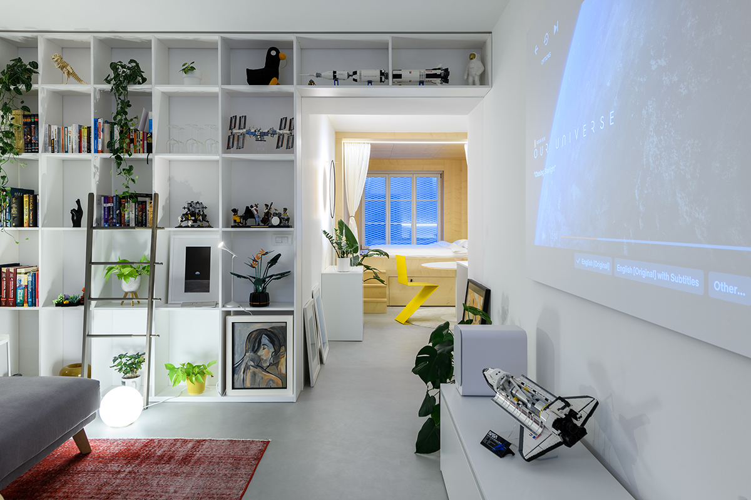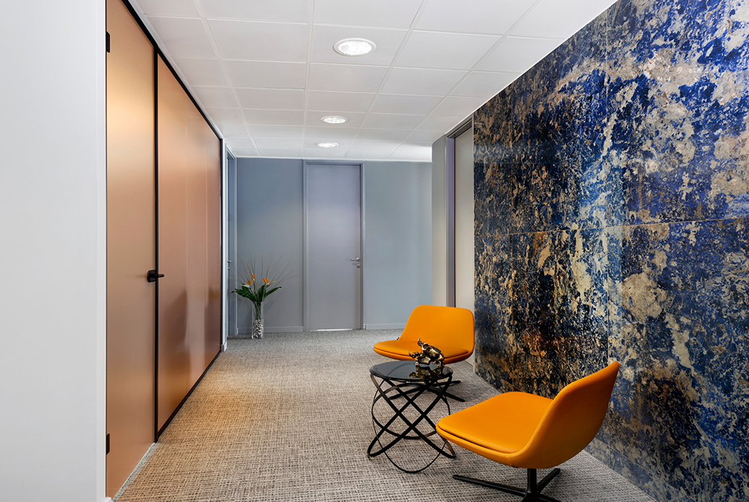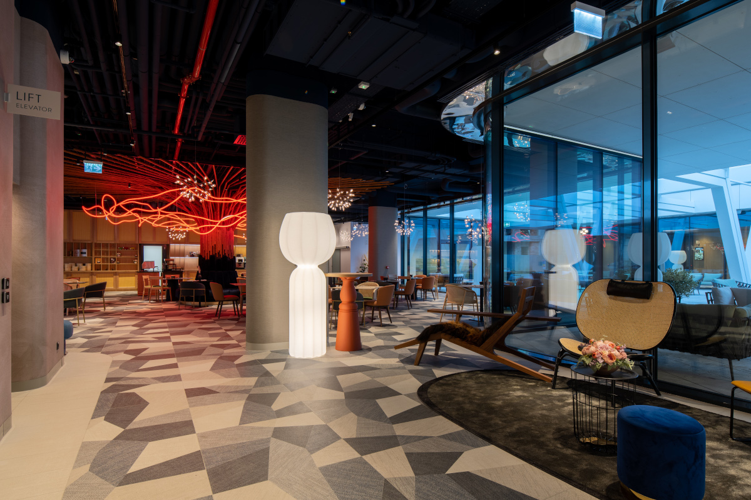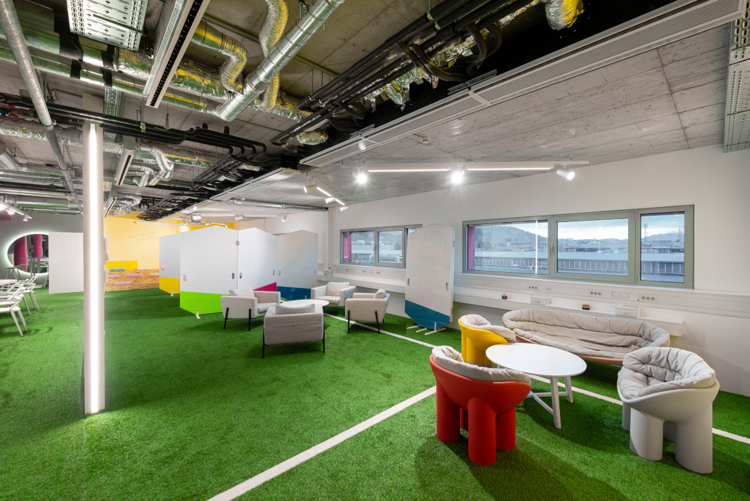INTERIORS
The Wooden Box Apartment
The project concerns the redesign of a 1960’s apartment in Athens. The aim of the proposed redesign was to allow more light in the apartment and also manage to respond to the contemporary inhabitation needs of its’ future users. A ‘wooden box’, which is placed as a new distinct entity in space, becomes the core of the composition, enclosing the kitchen space from the inside, while creating a dialogue with
CR_2
This semi-detached house in the South Tyrolean village of Feldthurns is the answer to the desire o f two clients to find a space where they could share their common passion for sailing while also preserving the privacy of their families. Starting from a modern reinterpretation of the classic gable roof, the body of the building splits in the middle: the two halves, facing south-east and south-west respectively, reunite
Philip Morris Ljubljana – refreshed workplace, new inspiration
Changes in working practices and a reduction in office space at Philip Morris’ offices in Ljubljana, Slovenia, have resulted in a smaller but improved workspace for the team, delivered against an extremely short deadline by Kragelj, specialists in workspace design and architecture. With staff numbers on site projected to decrease due to the implementation of Smart work (a form of flexible working that allows employees to split their time between
Lavish Nail Lounge
Lavish Nail Lounge is a beauty salon located in Galerija Shopping Center in Belgrade, Serbia. The idea was to create a pleasant and comfortable space that gives a fresh and luxurious ambiance for visitors and employees. A simple and elegant interior design, with pastel-colored walls, gold details and marble tops, matches the design requests of a vibrant and exclusive commercial core. The salon is essentially designed as an open
Sequence apartment
"Sequence apartment" is an integral part of a modernist residential building from the 1950s located in the center of Skopje. The building is volumetrically imperceptible, morphologically dynamic, while in its constituent material features it represents a reproducible source of inspiration when it comes to developing a new concept and life in it. The fact that structural configuration of the residential unit and the building as a whole represent a
Mazzetti & Baratti Store
The design concept for the new Mazzetti Store in Alba marks a real turning point in innovative Architecture, with which the well-known Italian brand wishes to place itself in relation to its usual public and a new international public of customers, which the outstanding albese will lead to the company. The stylistic hallmark of Paolo Scoglio's design finds its pure expression here: the shop stops being a 'container' that
Music School of Ipavec composers Šentjur
The project aimed to revitalize a historically and culturally significant building located in the old town of Šentjur. The studio's goal was to breathe new life into this area by introducing fresh programs and facilities. To cater to the needs of the music school, they constructed a brand-new concert hall, designed to showcase the talents of young learners and musicians. However, it can also serve as a venue for
Apartment renovation UKC
The apartment, measuring 48 square meters is in the heart of Ljubljana on the third floor of the atrium building of the Meksika residential complex, designed by architect Vladimir Šubic in the 1920s, which is declared a cultural monument of local significance. The client, a single man in his thirties, had one main desire: a personalized apartment. The main guideline for the renovation was to open the apartment as
The Renovation of the Tea House CHA
The renovation of the Tea House in Ljubljana was driven by the need to adapt the interior to meet new spatial requirements. The primary focus of the design is on the freestanding cabinets that showcase an array of teapots and accessories, arranged on a customizable grid. The design approach was centered on preserving the existing floor, walls, and ceiling as much as possible. The beautifully vaulted ceiling, adorned with
PISARNE M/OT
Introducing the transformation of a sleek, modern office space that perfectly reflects the identity of a dynamic marketing company specialised in promoting a trading platform and other financial services. The first-floor location in a contemporary multipurpose building in Ljubljana presented the perfect canvas for a redesign that would elevate the firm's profile and impress clients and guests from the financial field. In just four months, a comprehensive plan was
Hotel Mercure Debrecen, Hungary
The design concept is based on two main touristic sights of Debrecen: Hortobágy with its soothing, endless vistas and the Annual Flower Carnival, a colorful, vibrant sensual extravaganza filled with surprises. The studio wanted the region’s essence to come alive for the hotel guests, which can only be achieved by precise planning. Guests are consciously guided through the space by visual, artistic, and architectural focal points. The first impulse
Sparkasse Agile Space
By renovating the existing dark, closed conference and meeting rooms in existing offices, the client wanted to encourage employees to cooperate, work together, to connect different working groups within the bank, to be creative and to increase a relaxed working atmosphere. The studio "cleaned" the space for a fresh design and breathed new life into it. They worked together with all employees and also with academic painter Dime Temkov



