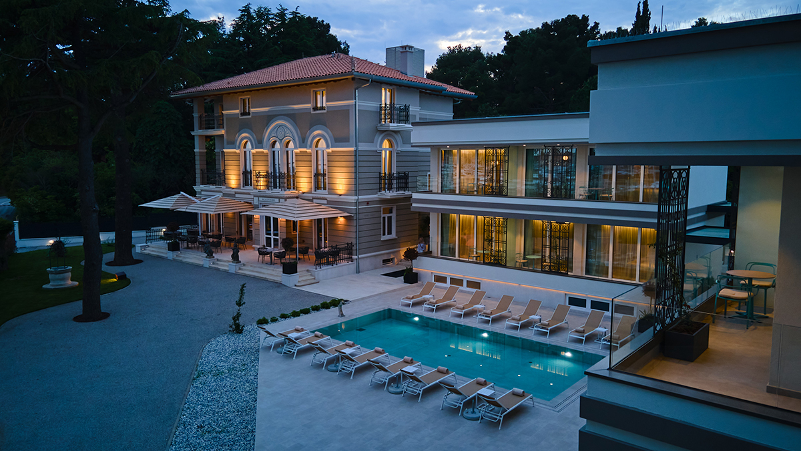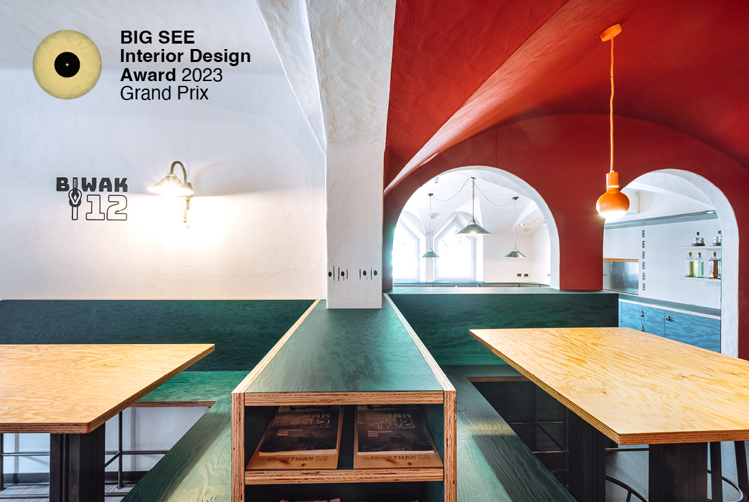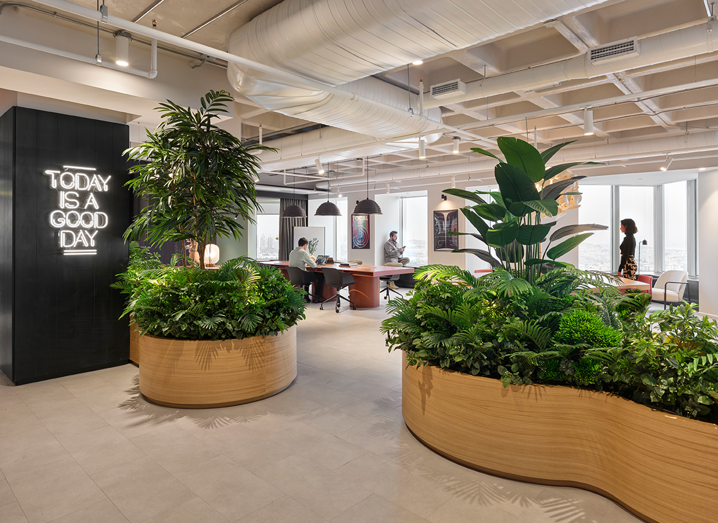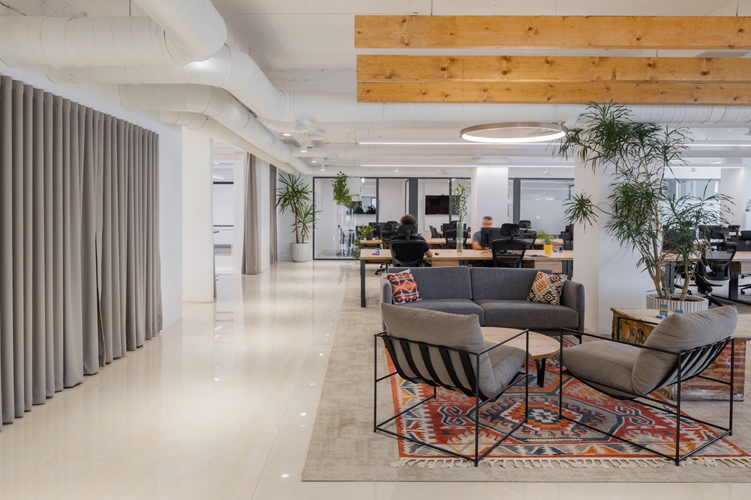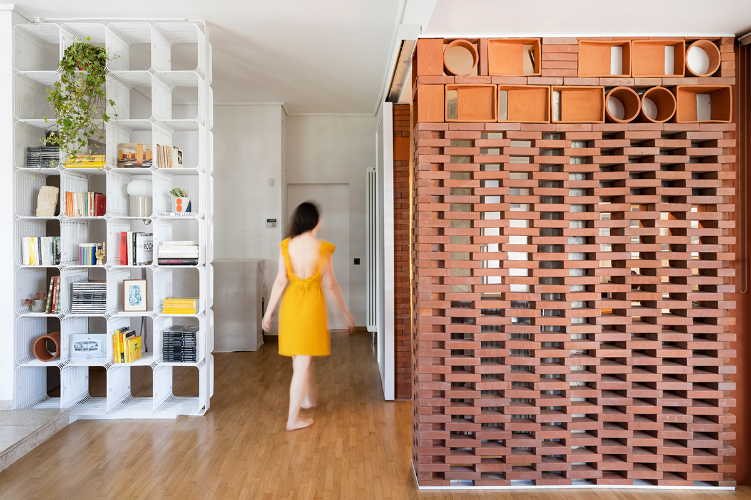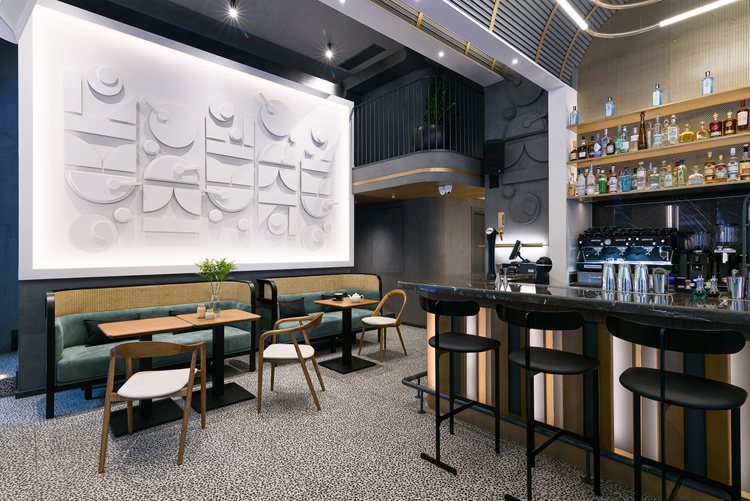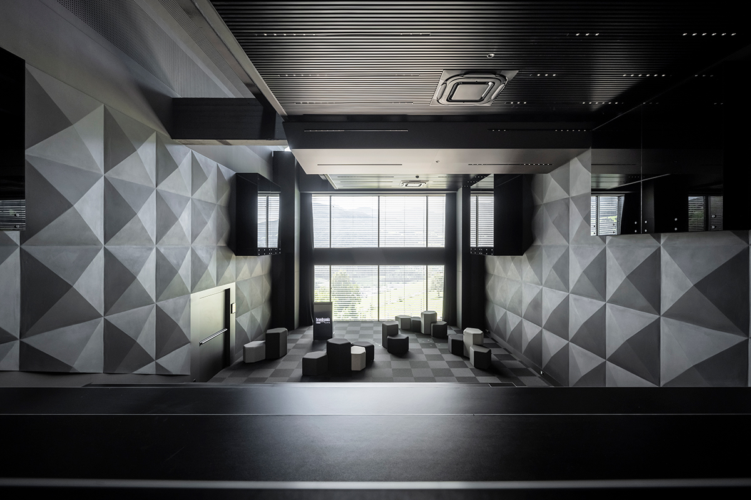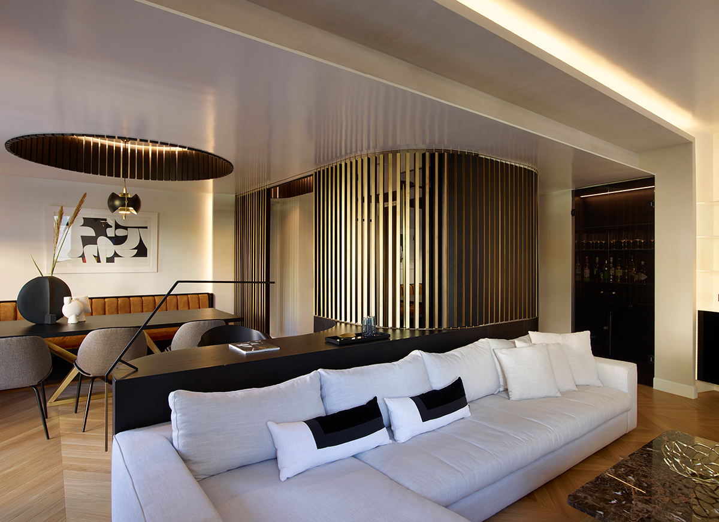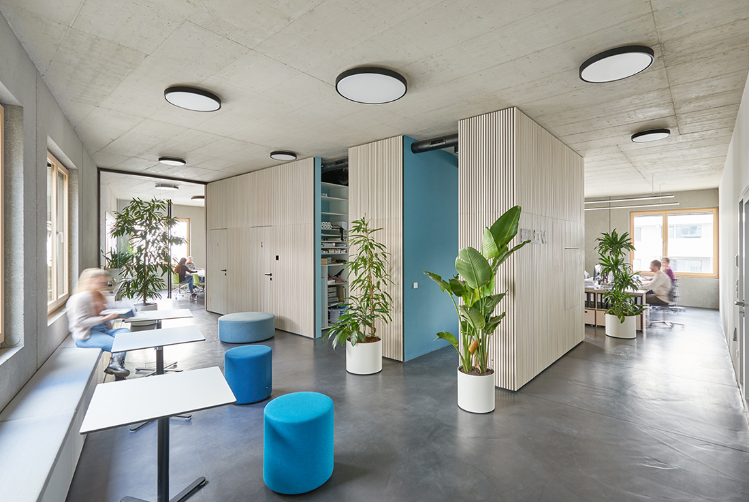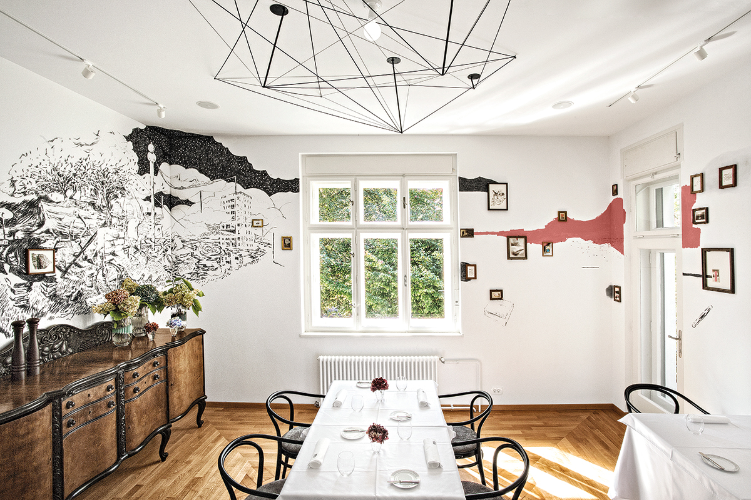INTERIORS
Palazzo Rainis Hotel&Spa
Originally a private coastal villa built around 1900 for the Venetian pharmacist Giovanni Rainis, the initial client brief was to renovate the building and convert it to a boutique heritage hotel. However, as the structure was beyond repair, Atellior worked in conjunction with other architects to build an exact replica of the villa, adding two new annexes, which reinterpret the Palazzo’s Neoclassical Viennese motifs and marry them harmoniously with
Biwak 12
In the alpine sense, Biwak - bivouac is a synonym of the scarcely equipped accommodation in the high mountains: the theme of the alpine shelter transforms a traditional restaurant of 1980s into a meeting place for the local community. The design concept borrows and integrates the elements of the red alpine hut at the foot of the Croda dei Toni/Cima 12. Following the principle of upcycling, the project focuses
Calm and sophisticated apartment
The main idea of designing the interior for a couple in their mature years was to create a refined, calm and sophisticated ambience with a touch of middle class which would give the residents a sense of peace and relaxation. In materiality, the studio envisioned a neutral, calm color scheme with dominant beige, light gray and soft green tones an, for contrast, minimal accents in black. The main materials
Anadolu Hayat Emeklilik Offices
Yalin Tan + Partners were commissioned by Anadolu Hayat Emeklilik to design an R+D office space that focusses on the hybrid working pattern of their staff. The İş Bankası Kuleleri Business Park overlooks the modern panorama of the Levent business district. A tree-lined residential region to the east slopes to the Bosporus, providing magnificent views of the distant rolling hills. Anadolu Hayat Emeklilik are Turkey’s first life insurance company; they
Tive Office
A driving force for the design of the Tive Inc office in Prishtina was to create a flexible working environment that promotes productivity and creativity. The open plan design features a central boulevard connecting different departments, reinforced by large wooden beams, and a loop circulation. Meeting rooms and private offices are located away from windows to ensure that daylight is not interrupted. The space includes a multipurpose room for
The Alpameda Apartment
An apartment in the area of Papagou, home to a multicultural family with roots in Europe and Asia, was renovated with a view, firstly, to showcasing the cultural wealth at the heart of the family in a playful and light-hearted manner, free from the weighty representations of heritage and, secondly, to streamlining forms and decluttering spaces, making them conducive to a peaceful and creative coexistence. The renovation focused on
Moldee | Bar & Restaurant
Anatomy of a plate. Moldee gives shape to high gastronomy. Moldee is a hybrid dining scenario, where fine casual dining is combined with fine drinking. The space consists of two units that are co-located, with their boundaries being not so distinct, entering into each other. It is located in the center of the city of Thessaloniki and is housed on the ground floor of a listed apartment building built
Brandnamic Campus
The basic idea was a #fancyofficecampus to create new working and meeting spaces for the more than 140 employees. The corporate identity and spirit of Brandnamic were consistently implemented, both in the design and in the selection of colors and materials. The new center of the building is formed by the expressive staircase, a black steel construction, which leads to the newly designed floor with spacious, openly designed office
The BYRO
From a bank to “The BYRO”. Very close to the city center, in Munich's Glockenbachviertel, a former Sparkasse branch was converted into a co-working space called 'The BYRO'. The workspaces extend over two floors with a retrofitted mezzanine floor, which breaks up the strictness of the room arrangement. The conversion took advantage of the bank's original interior structure by opening up the atrium, creating an interior space similar to
Time capsule
The apartment renovation had as its main requirement the radical change of feel in the very same house where the owner had grown, creating a new interior that, loaded with childhood memories, would effectively cater to present-day needs and wishes. The objective of the apartment was to create a space for relaxation, luxury, and well-being. This was attained with the composition of a central element, which became the main
PLOV office
The office is located on the 4th floor of the Stadtelefant in Vienna and the new working environment feels good! Light wood contrasts with black details and sandblasted concrete walls. Sliding glass walls allow for views, a high level of transparency and offer a variety of work situations and a lively work environment due to the possible zoning. The atmosphere feels good - well-thought-out planning pays off! In 2015,
PEN KLUB restaurant
PEN KLUB is a legendary Ljubljana restaurant in the very center of town. It has been well known for its food and the intimate atmosphere in a house with a big garden where also PEN Slovenija resides. When coming up the stairs to the 1st floor, the red entrance corridor takes us back in time as it features the shade of red from the former main dining room. The



