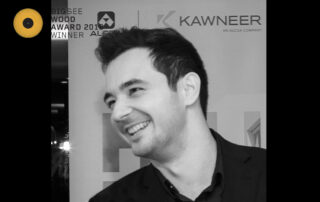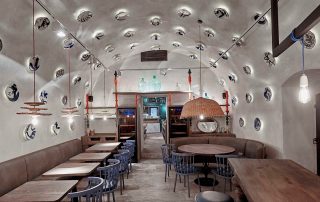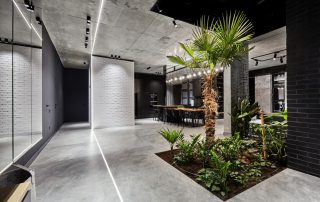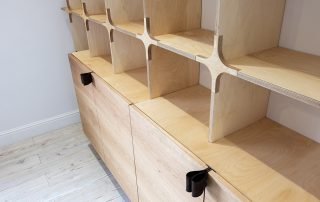From a bank to “The BYRO”. Very close to the city center, in Munich’s Glockenbachviertel, a former Sparkasse branch was converted into a co-working space called ‘The BYRO’. The workspaces extend over two floors with a retrofitted mezzanine floor, which breaks up the strictness of the room arrangement. The conversion took advantage of the bank’s original interior structure by opening up the atrium, creating an interior space similar to a magnificent hotel lobby to greet arrivals. Around the open central area, as well as on the upper floor, there are various workspaces for every need: individual offices, group offices, meeting rooms, telephone boxes, and Hot Seats. For the design of the work zones, a synthesis of simple industrial design and ultra-modern work design was chosen, which is characterized by the abandonment of the cladding of the building services, as well as the straightforward and minimalist interior design.
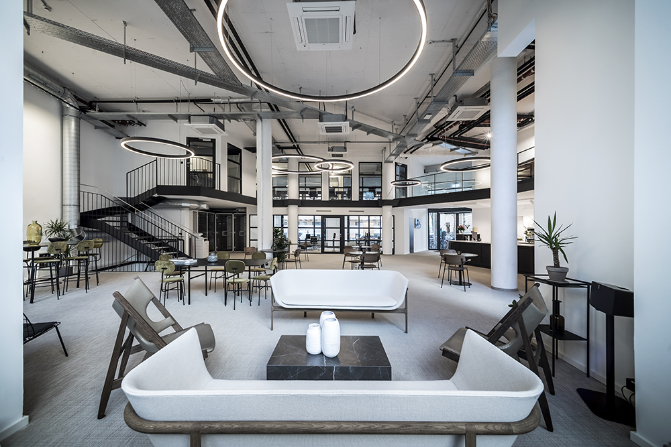
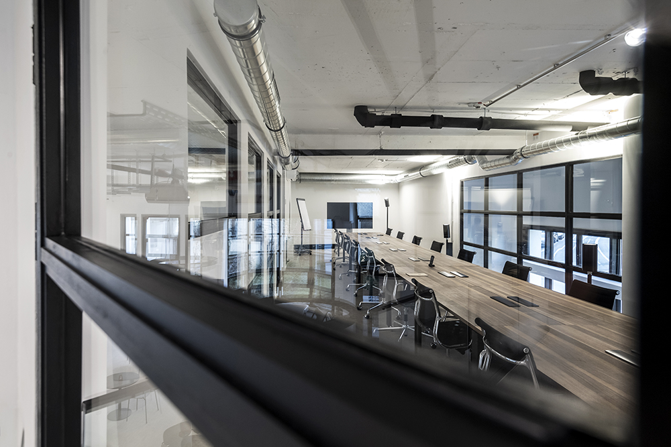
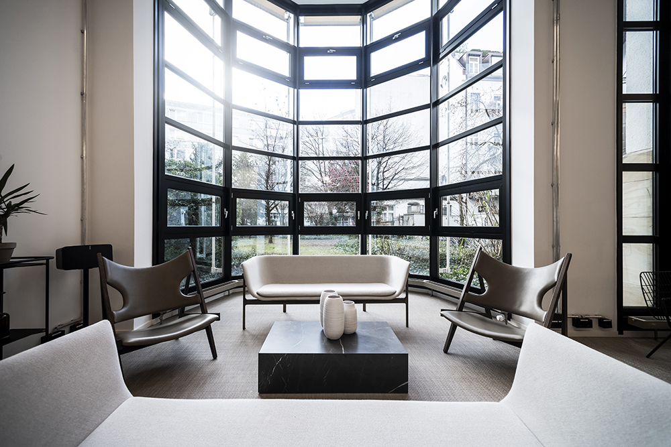
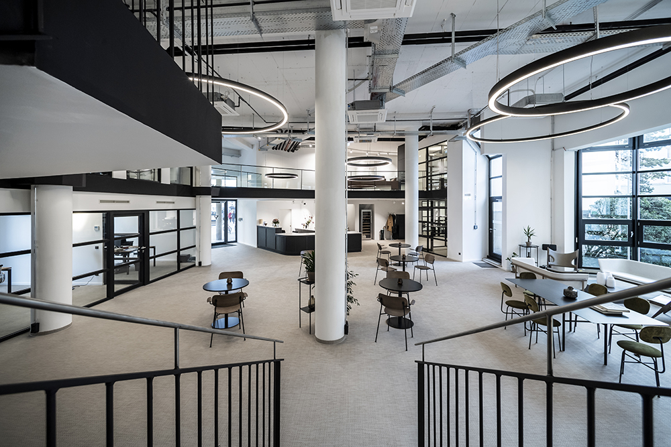
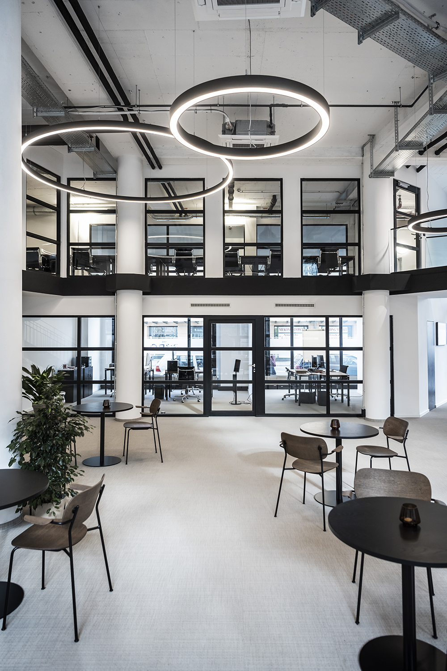
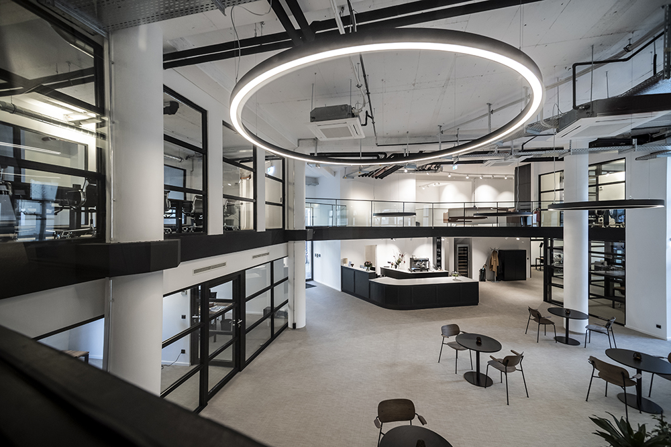
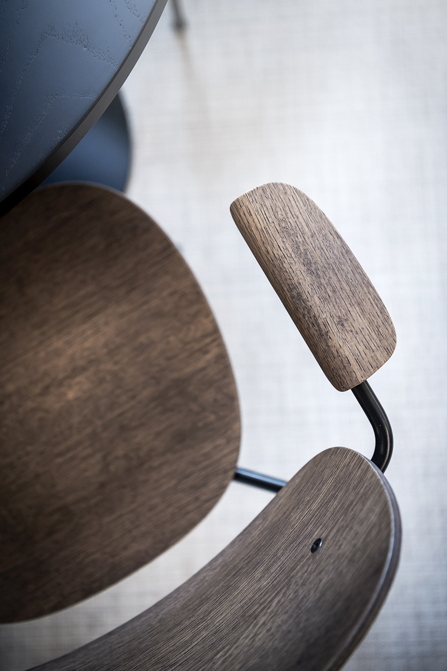
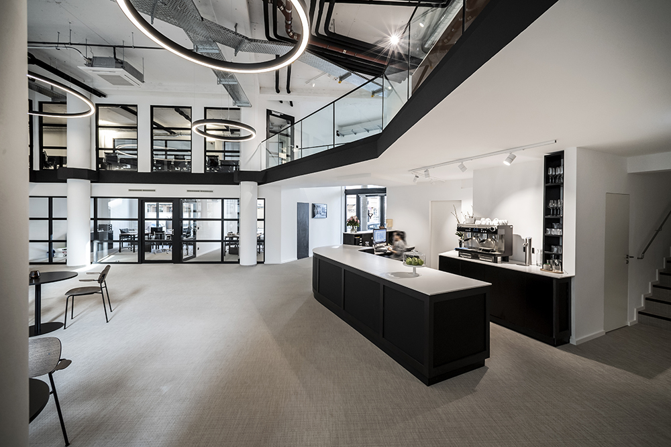
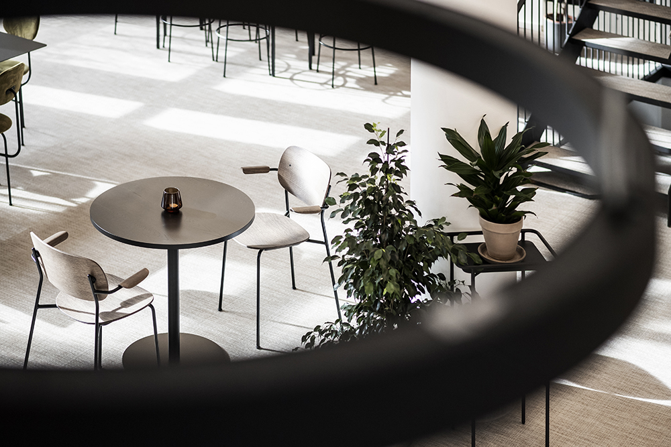
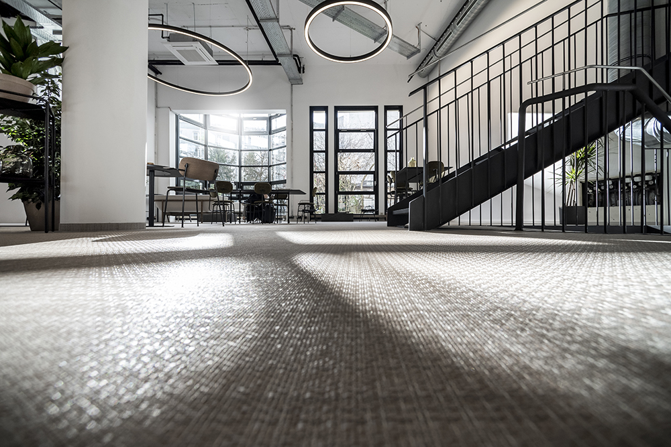
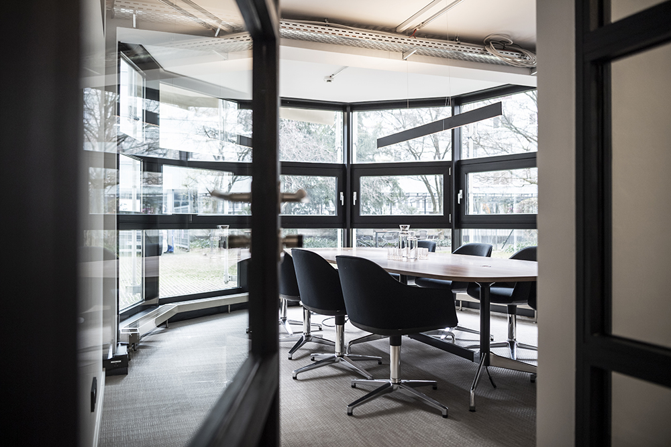
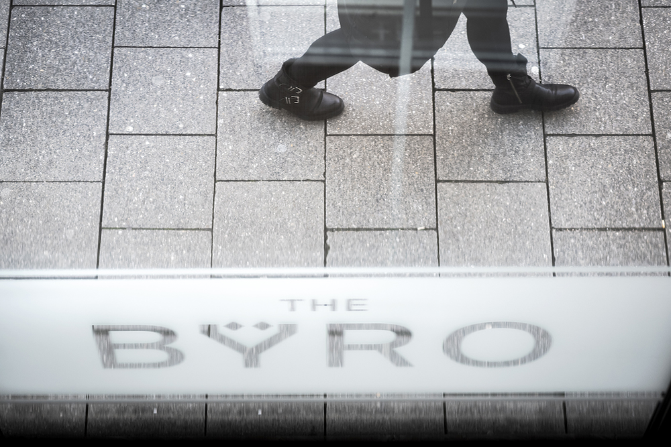

Credits
Interior
G22 Projects
Client
AVIOLANO Investment und Beteiligungs-GmbH
Year of completion
2020
Location
Munich, Germany
Total area
736 m2
Photos
Alex Filz




