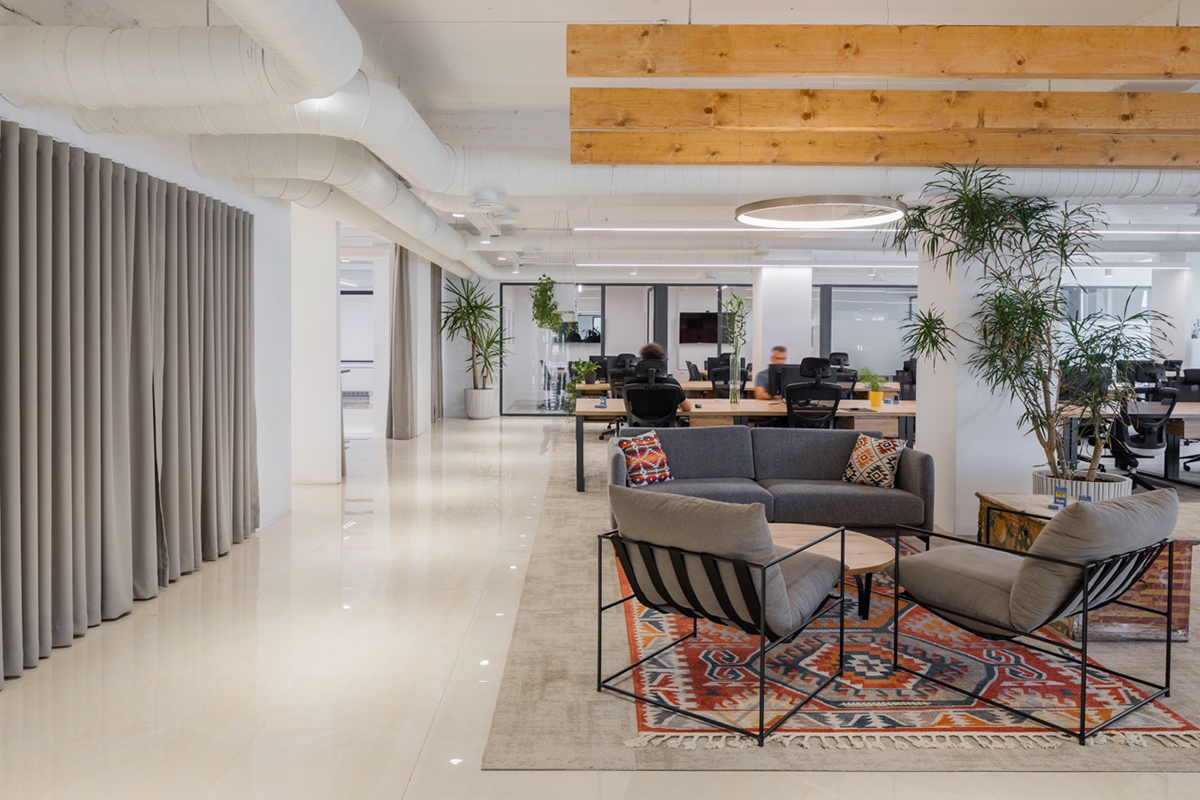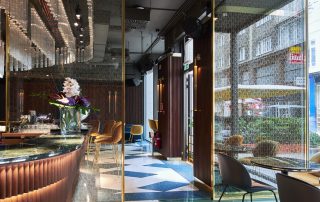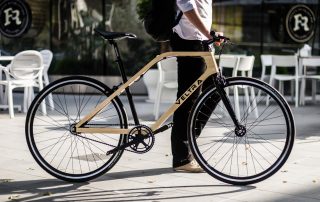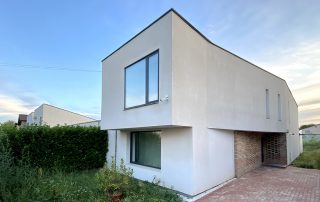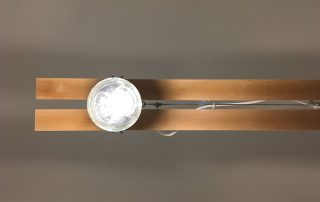A driving force for the design of the Tive Inc office in Prishtina was to create a flexible working environment that promotes productivity and creativity. The open plan design features a central boulevard connecting different departments, reinforced by large wooden beams, and a loop circulation. Meeting rooms and private offices are located away from windows to ensure that daylight is not interrupted. The space includes a multipurpose room for various activities and a large terrace for open-air use. The office design incorporates wood and planting for a warm, natural feel and includes ethnographic elements such as traditional tables, carpets, and patterns to tie the office to the local context. The aim is to create a homely atmosphere that promotes productivity and creativity, making the office feel like a home.




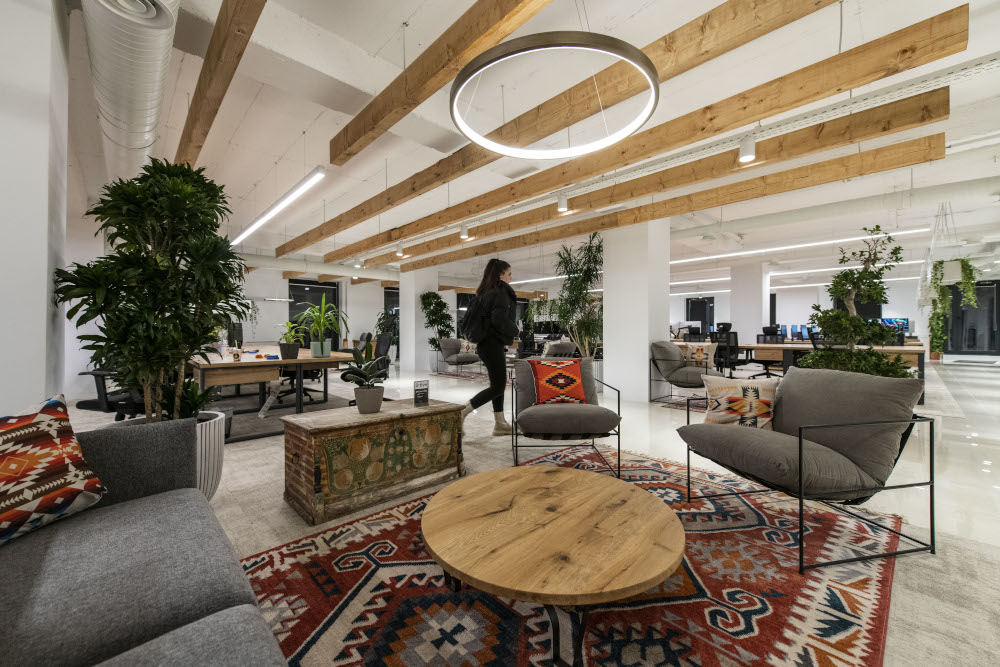




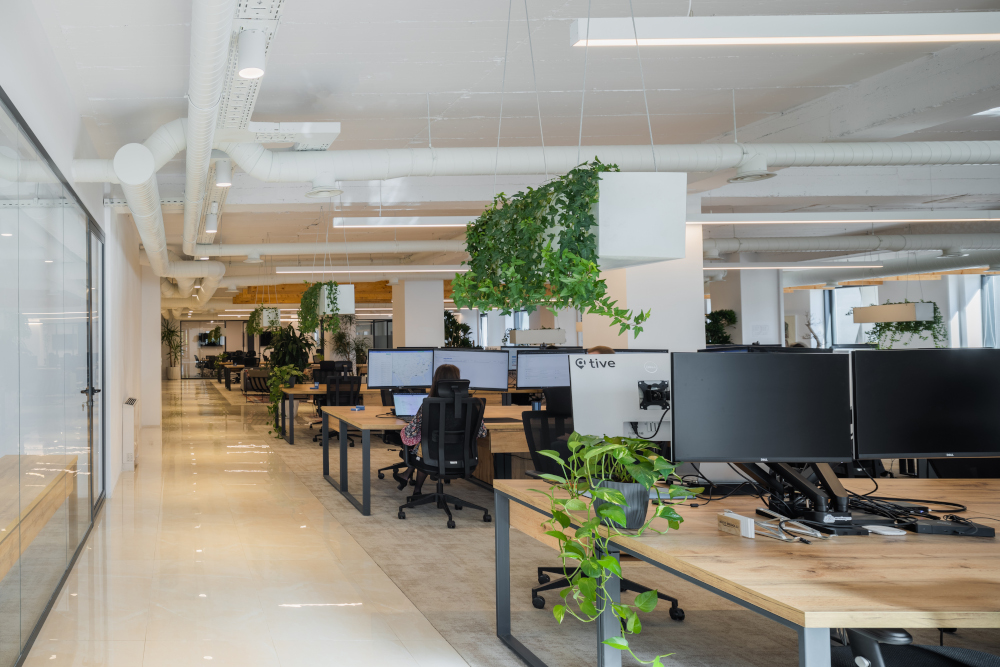







Credits
Interior
Rinor Komoni (design architect) in collaboration with Bersant Selmani (managing architect)
Client
TIVE INC (Boston)
Year of completion
2021
Location
Prishtina, Kosovo
Total area
650 m2
Photos
Leonit Ibrahimi, Ferdi Limani, Ujkan Hysaj
Project Partners
VNK Group (main contractor) – Valmir Kryeziu



