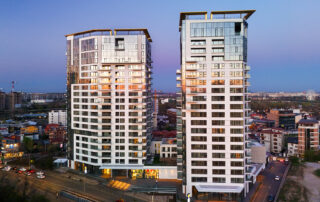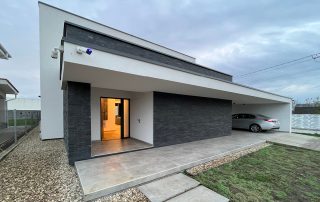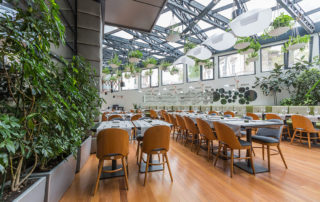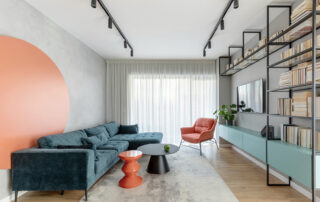The small residential ensemble consists of two apartments paired on one side, located in southern Timișoara. Situated in a predominantly ground floor and one upper floor houses area, an asymmetric approach was chosen. One apartment occupies the ground floor, while the other is more compact, spanning both ground and partial upper floors. Together, they create a dynamic yet harmonious pattern facing Oedip street on the east side and a more diverse layout towards the rear courtyards on the west side. Both apartments converge towards the inner squared atrium, providing natural light, ventilation, diverse interior views, and a glimpse of sky at a 3 meter high cornice. The bamboo plantation enlivens this hidden core.
In both apartments, natural light fills the interior spaces through dynamic rays from the atrium, narrow windows, and skylights. Generous intermediary spaces accompany each “open air room,” while wooden structural elements and 44 cm brick exterior walls offer summer coolness, winter thermal protection, and a specific render finish. Skylights double as natural ventilation chimneys, particularly in the two-floors apartment. The height regime and space pattern, as well as the landscaped lawn versus wild garden, distinguish between the apartments.
The ground and one-floor apartment accentuates the east-west axis, enhancing interior spaces with expansive views and emphasizing their oblique-ascensional character. External curtains surrounding the covered inside/outside space amplify wind effects and magical light reflections, especially at sunset. The living room boasts acoustic qualities, with a double-height dominated by the L-shaped library bookcase. Integrated furniture design characterizes all spaces, reflecting the collaborative investment of the architect and contractor, now occupied by both architects and final end-users, fostering a dialogue-rich environment.

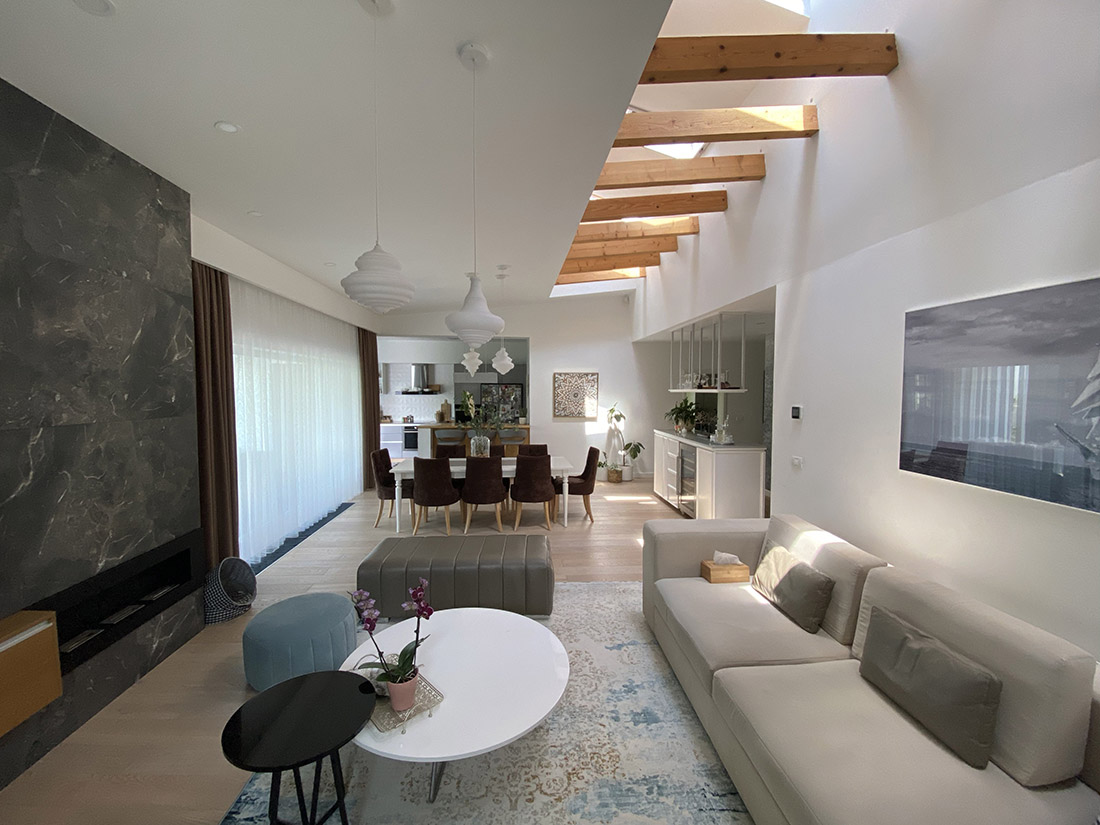
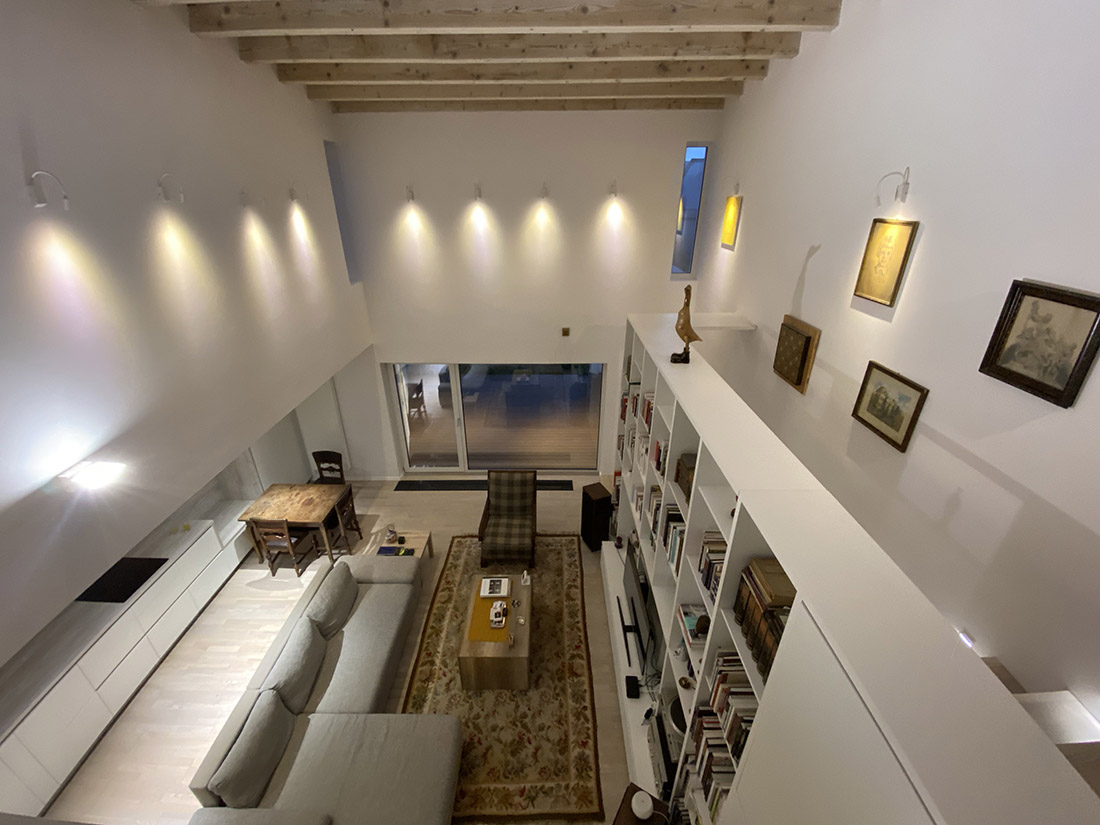

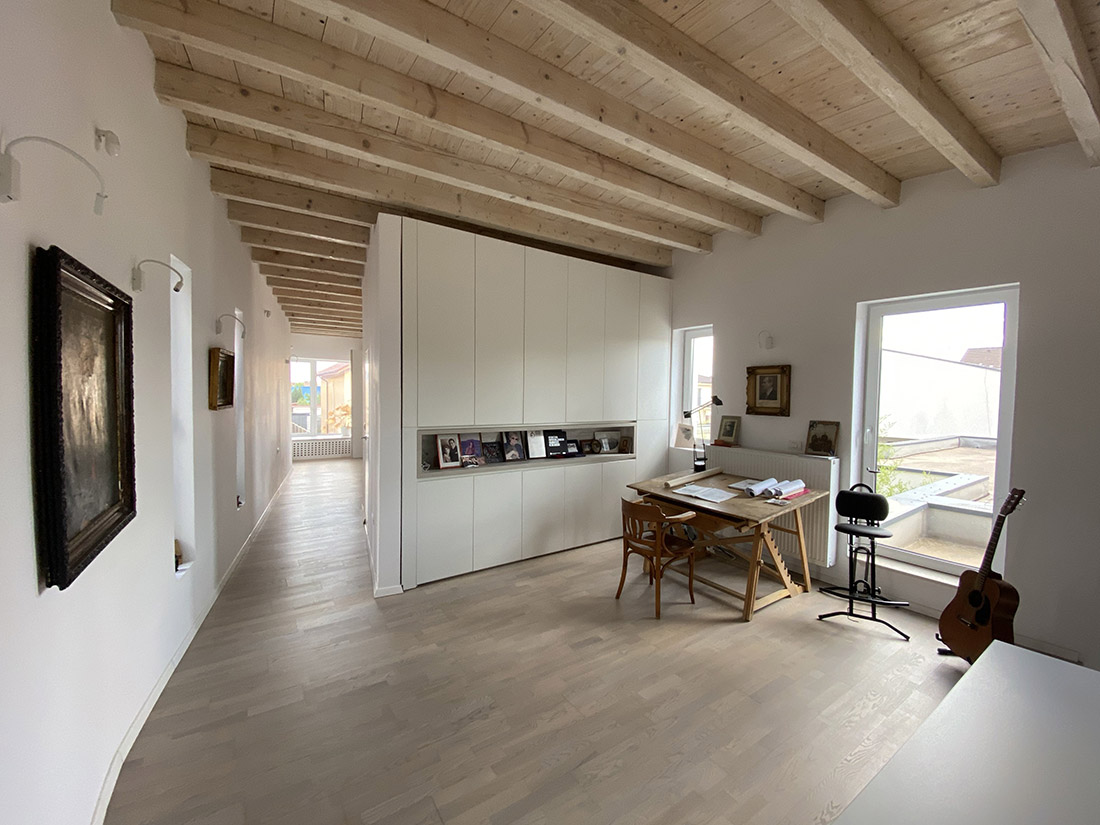

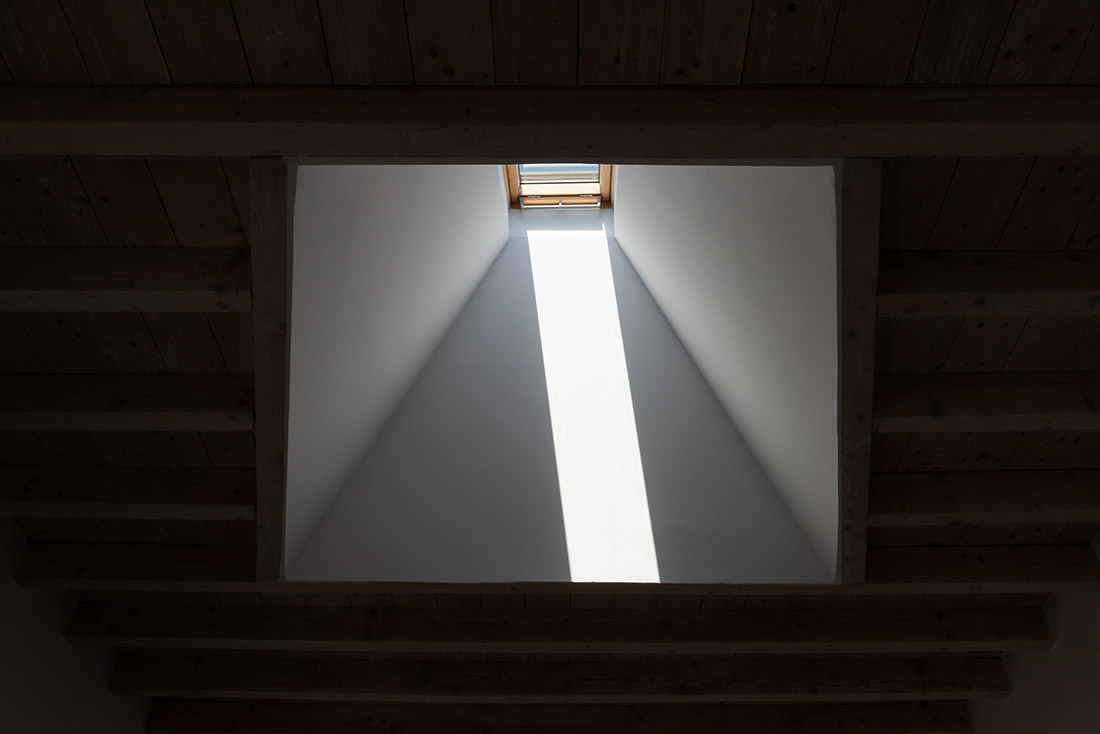

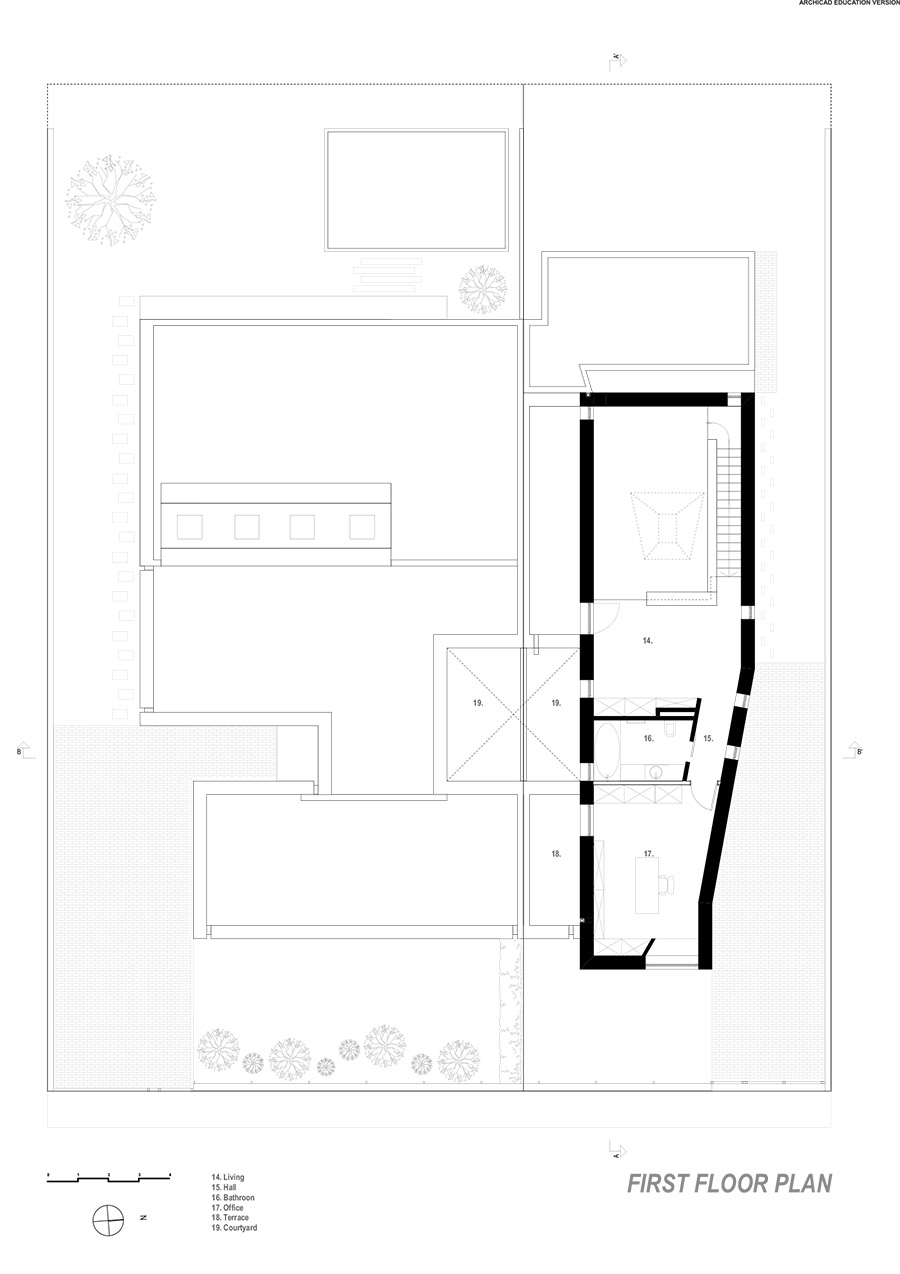
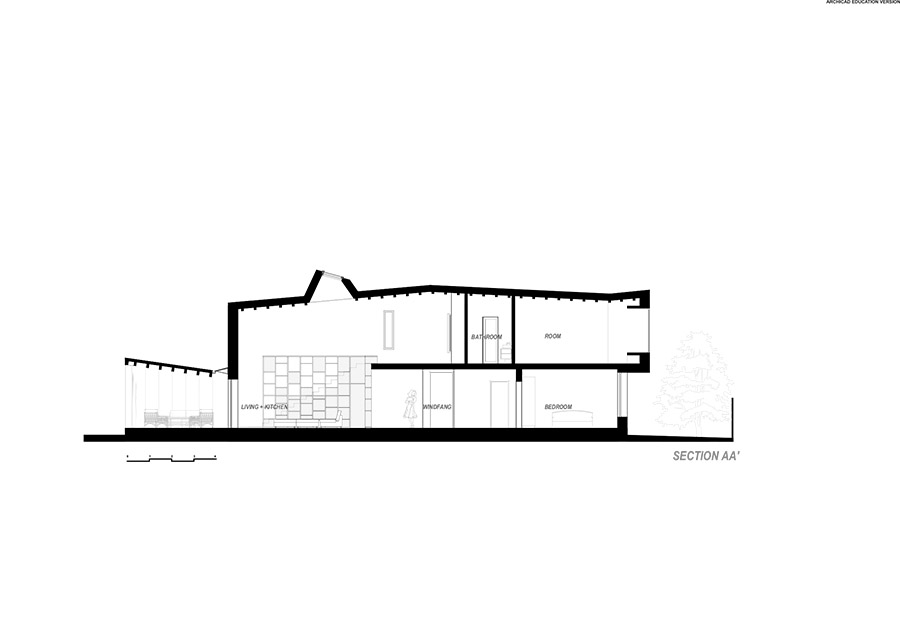
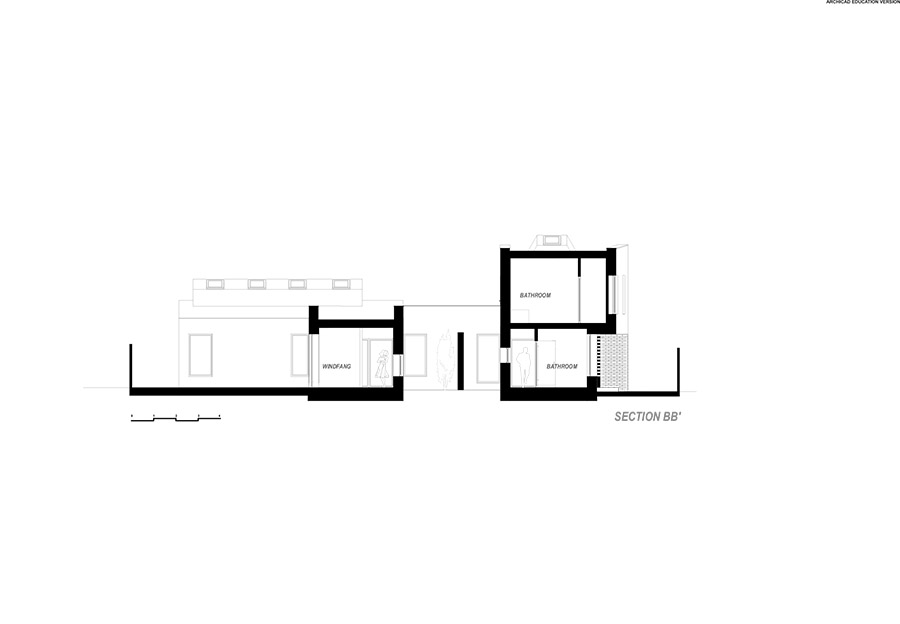

Credits
Architecture
Andreescu & Gaivoronschi; Vlad Alexandru Gaivoronschi
Client
Radu Danciu and Agneta Fica, Vlad Alexandru Gaivoronschi, Iulian Cotuna
Year of completion
2022
Location
Timișoara, Romania
Total area
800 m2
Site area
385 m2
Photos
Ovidiu Micsa, Vlad Gaivoronschi
Project Partners
Architecture: Ovidiu Micsa
Interior Design: Simina Silvia Cuc, Carmen Sandescu, Petra Boulescu
Structure engeneering: Gherasim Misca
Electrical and mechanical: C.C. INSTAL srl
General contractor: FRAGA srl
Supliers: SHUCCO, CEMACON, Velux, HOLVER, Transilvania Lime stone, INTEGRA, Tempini, Cersanit




