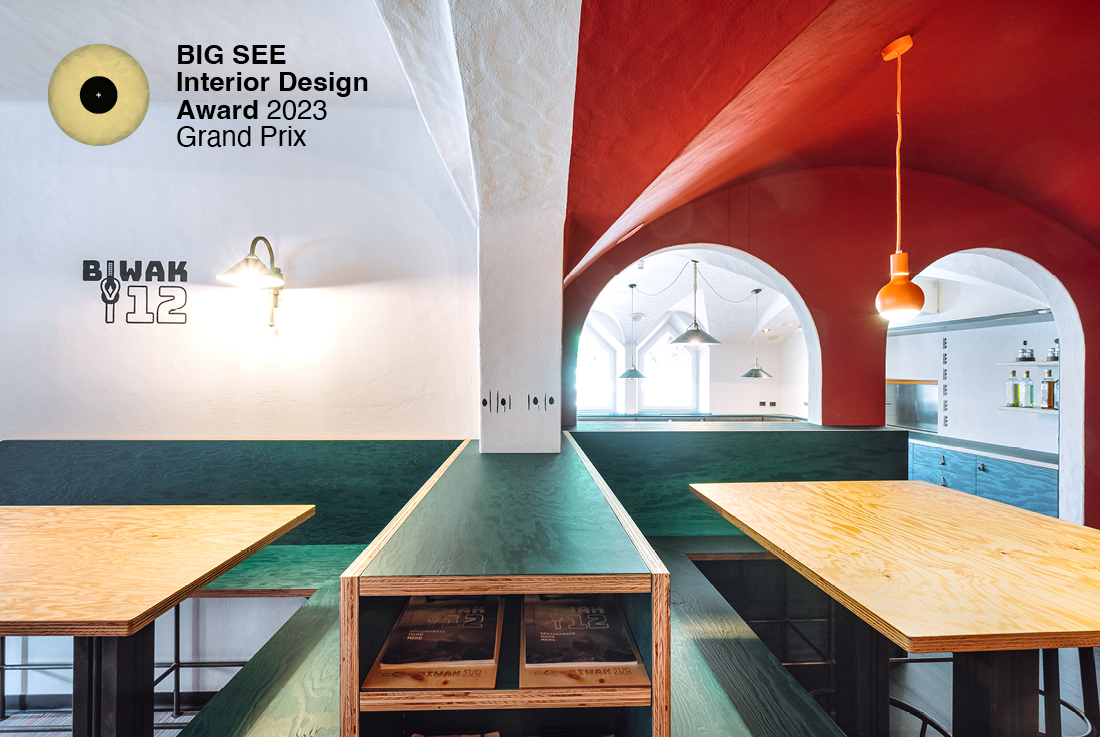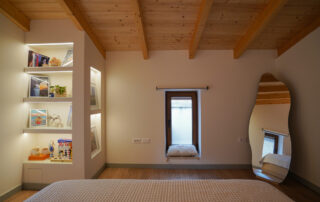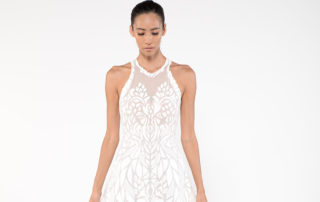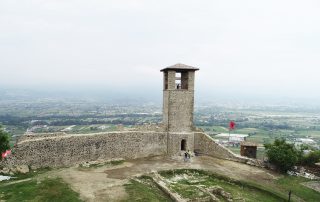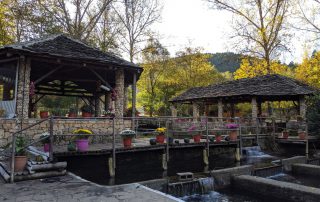In the alpine sense, Biwak – bivouac is a synonym of the scarcely equipped accommodation in the high mountains: the theme of the alpine shelter transforms a traditional restaurant of 1980s into a meeting place for the local community. The design concept borrows and integrates the elements of the red alpine hut at the foot of the Croda dei Toni/Cima 12. Following the principle of upcycling, the project focuses on the reuse of materials, reorganizing of spaces and reassembling of chromatic scenario. The vaulted roof has been recovered and integrated into the new environment. As a reminder of the link with the history and tradition of the area, the original Tyrolean “stube” has remained intact. Through a few targeted interventions, the external appearance of the place (extension of an old existing building) appears completely new compared to the surrounding context, with which it is ready to dialogue and interact. Reuse!
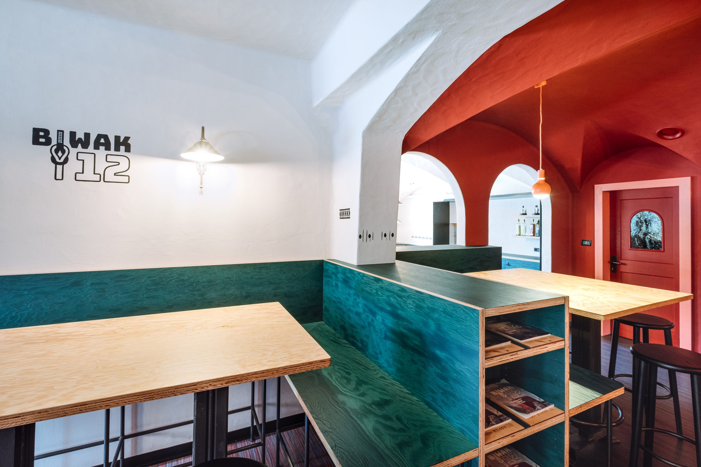
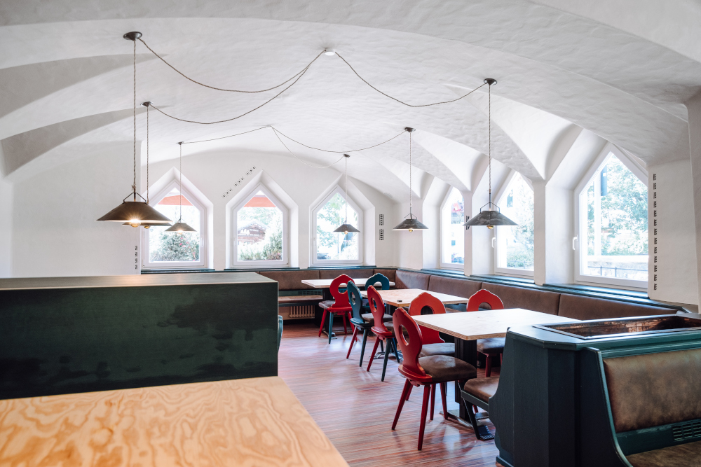
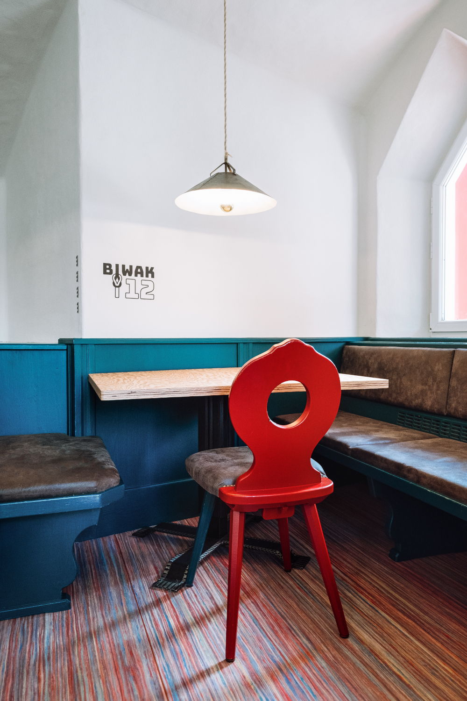
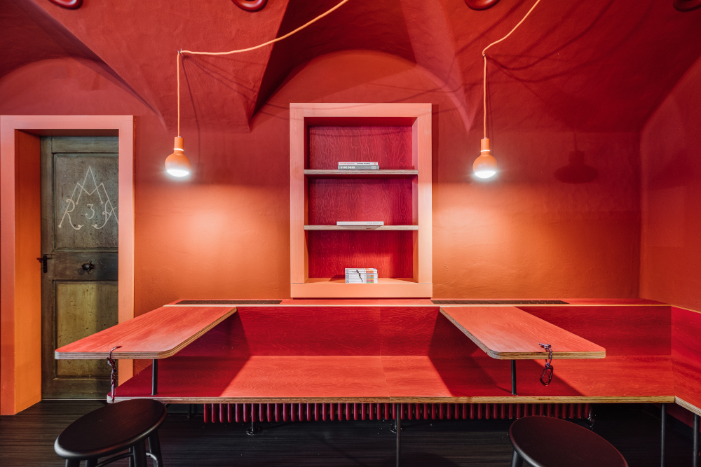
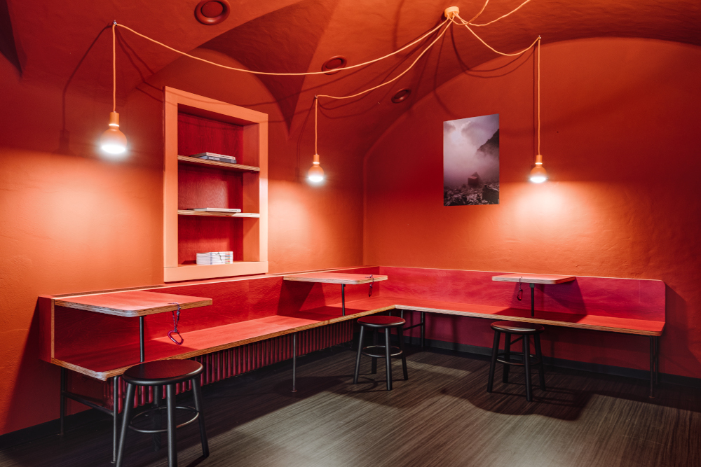
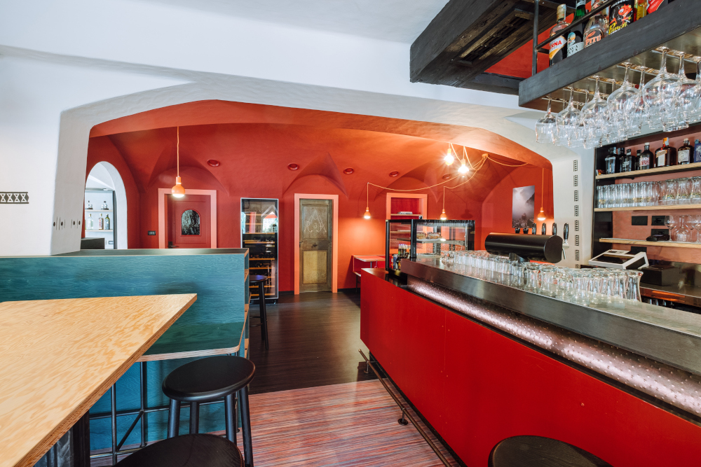
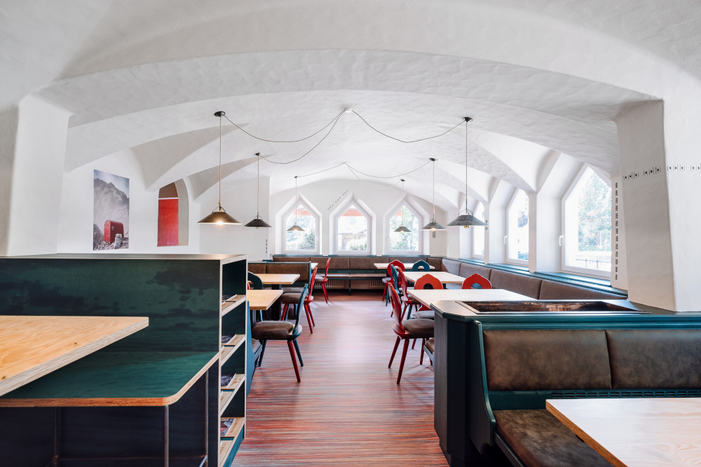
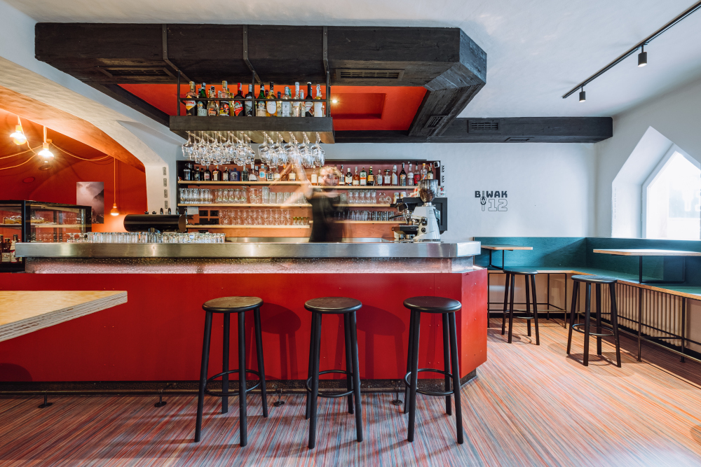
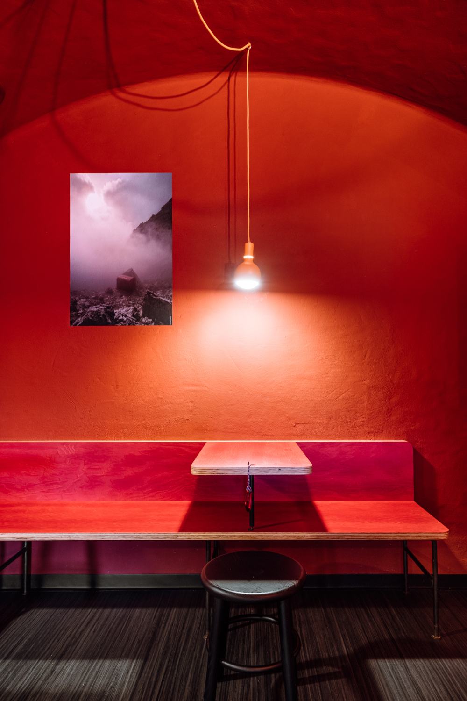
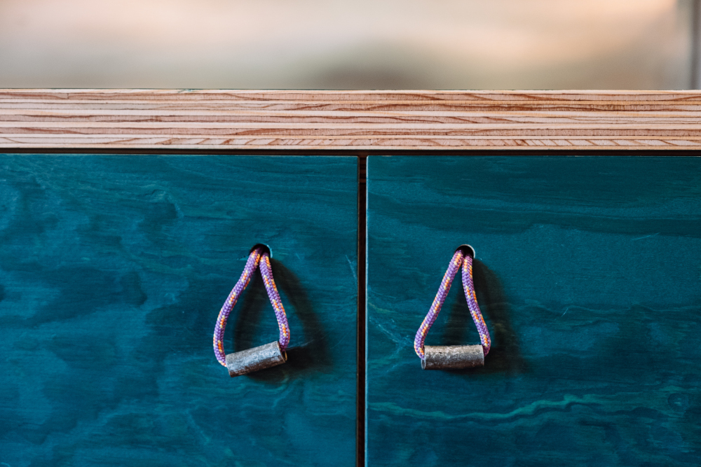
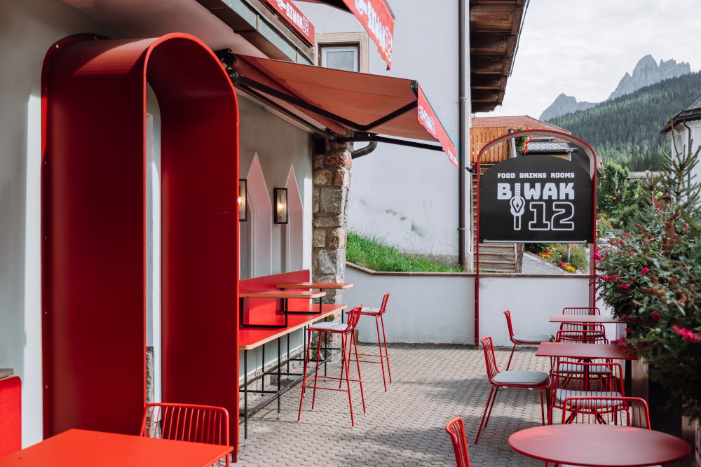
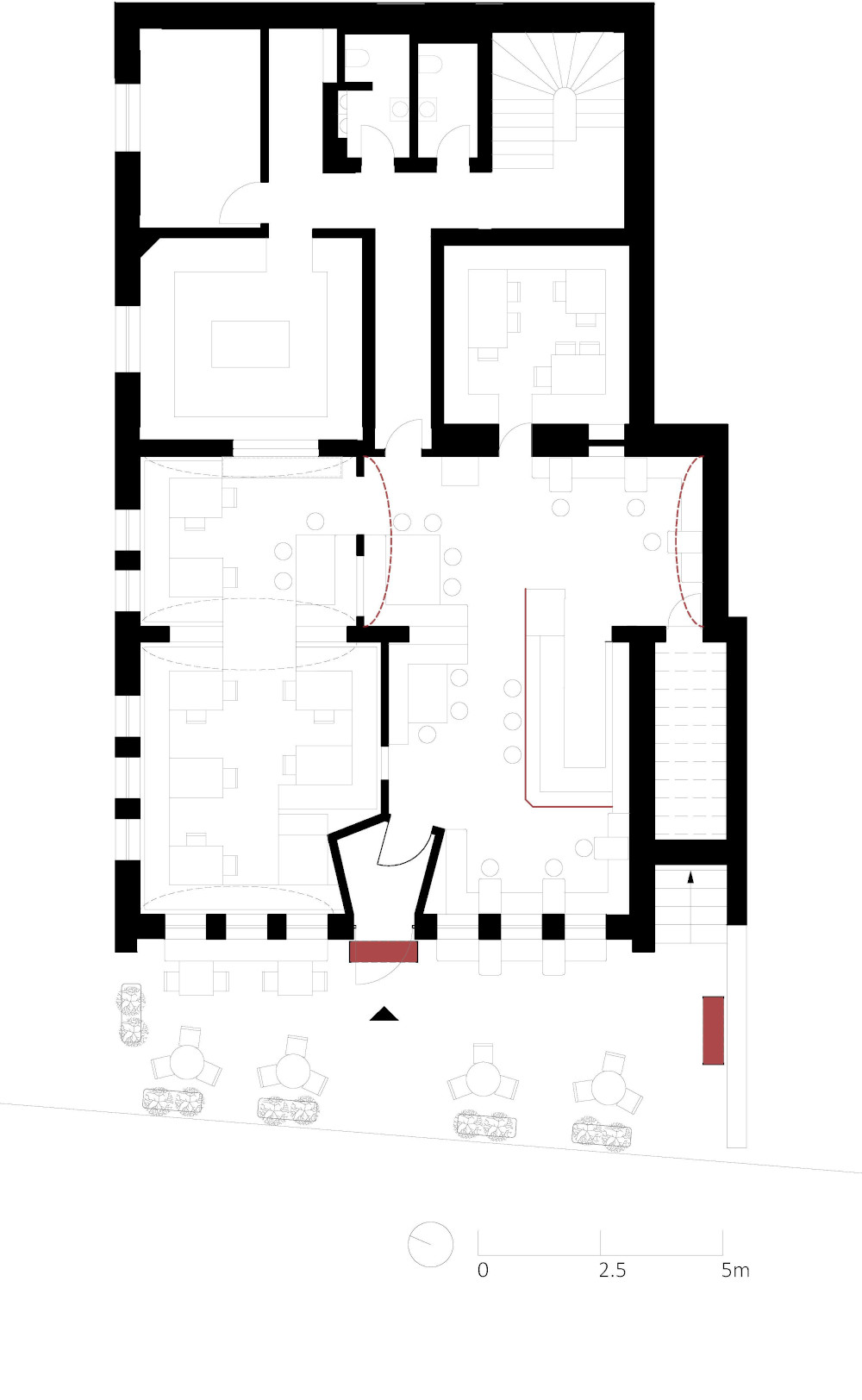

Credits
Interior
Plasma Studio
Year of completion
2022
Location
Sesto, Italy
Photos
Florian Jaenicke, Michael Pezzei
Project Partners
Construction firm/Baufirma: DRAVUS GmbH, Metal structures: Weitlaner Klaus, Electrical installations/Elektriker: Eltec, Summerer Markus, Sanitary installation/Hydrauliker: Egarter Werner, Woodden Flooring/Holzfussboden/Carpet: Seeber Tenda Cor, Product: Forbo, Lionoleum, Plaster works/CoatingsMalerarbeiten/ Gipsarbeiten: Reinhard Tschurtschentahler, Lighting: Steidl, Innervillgratn (A), 2 effeilluminazione (BG): Filotto light Bulbs, Furniture public area/Möbeltischler öffentliche Bereiche& Appartements, Tischlerei Erlacher GmbH, Mobili di serie, Mattiazzi: SOLO by Studio Nitzan Cohen, Pedrali: Nolita by cmp design



