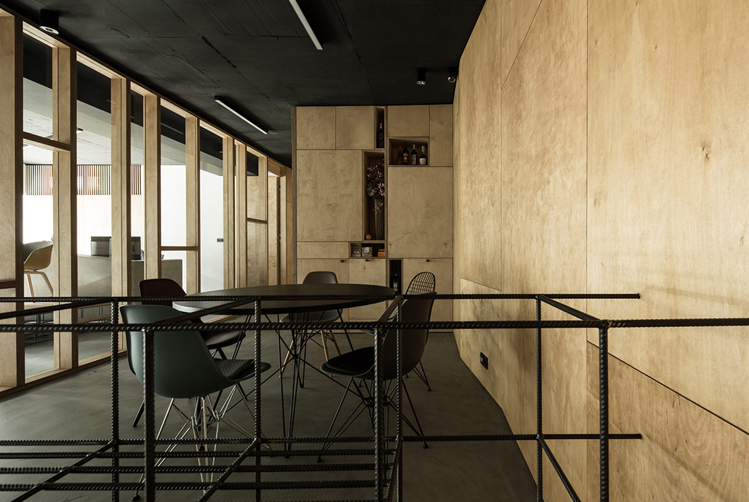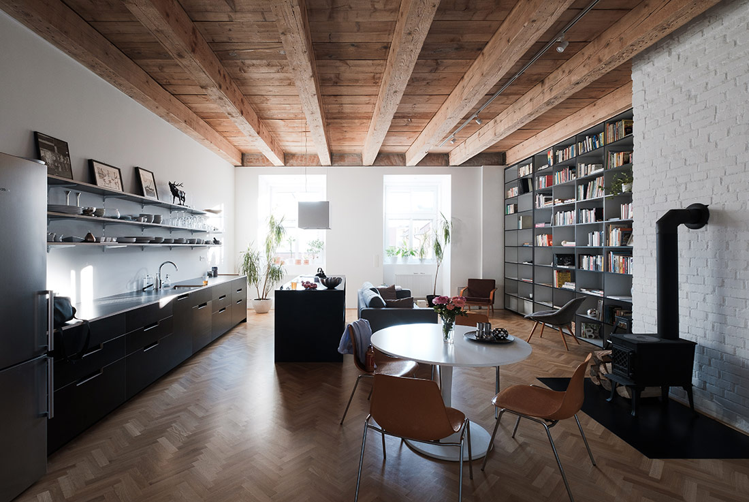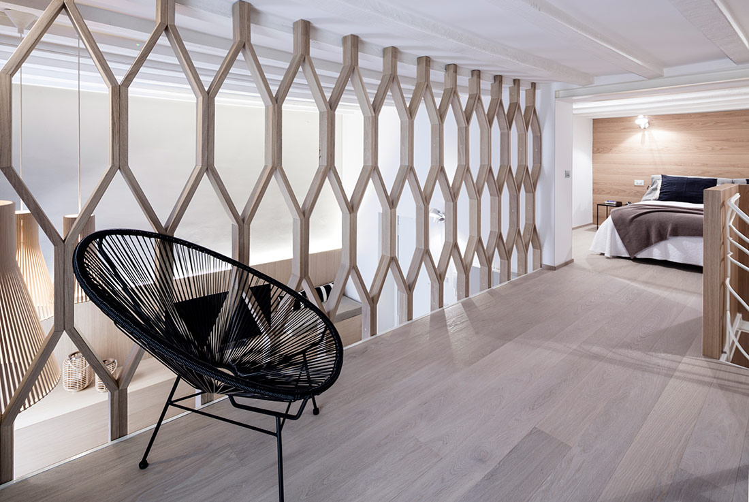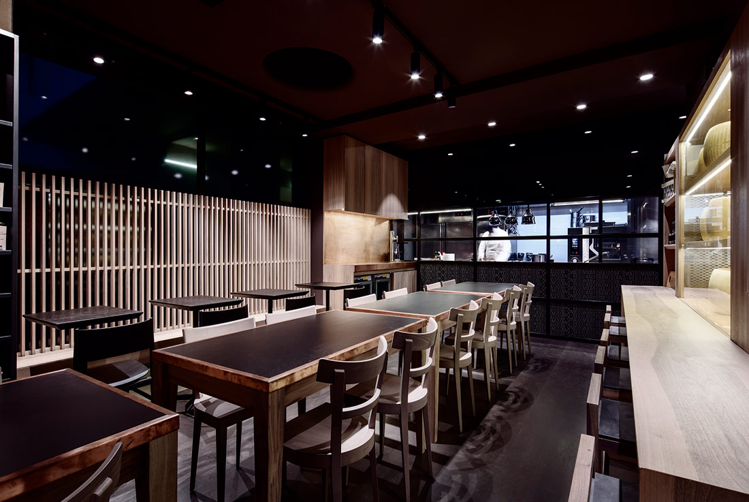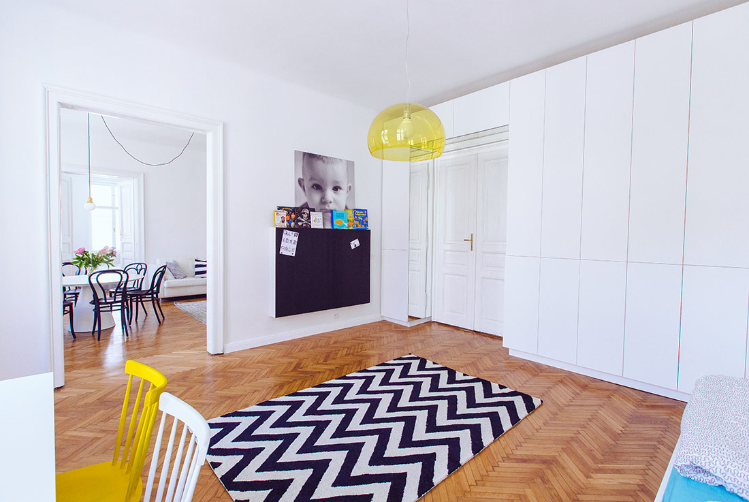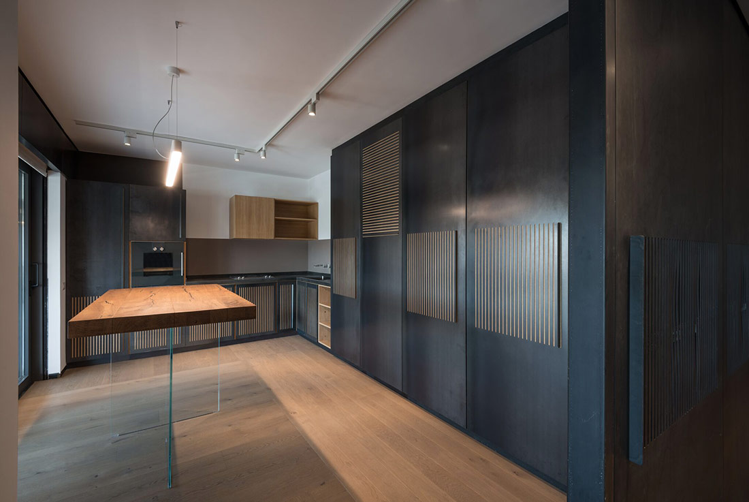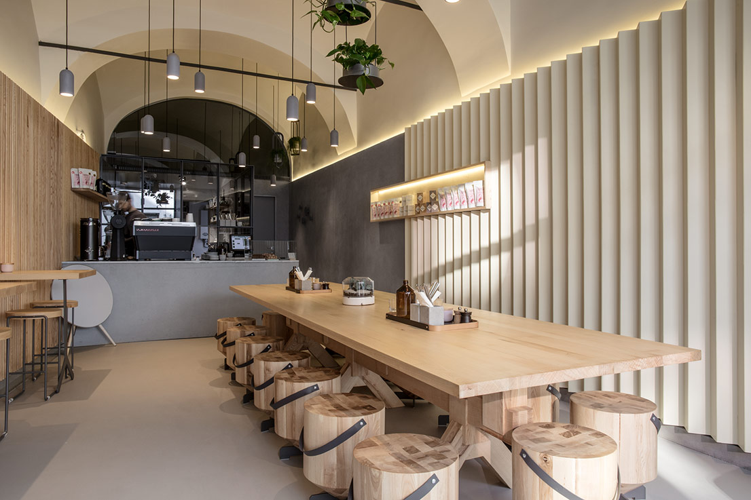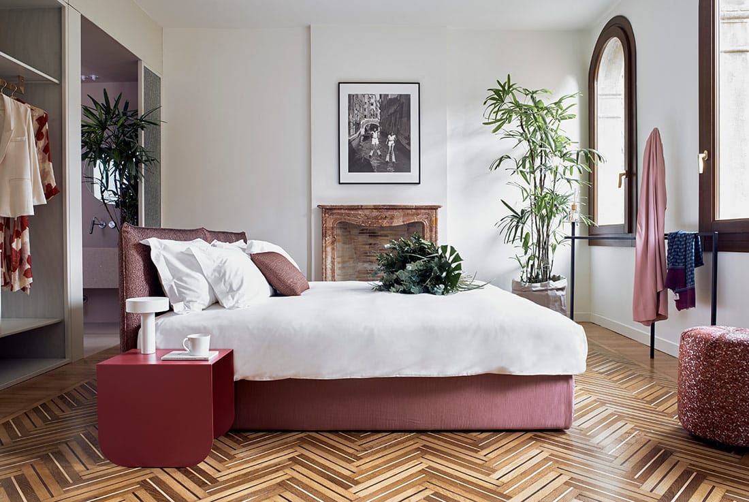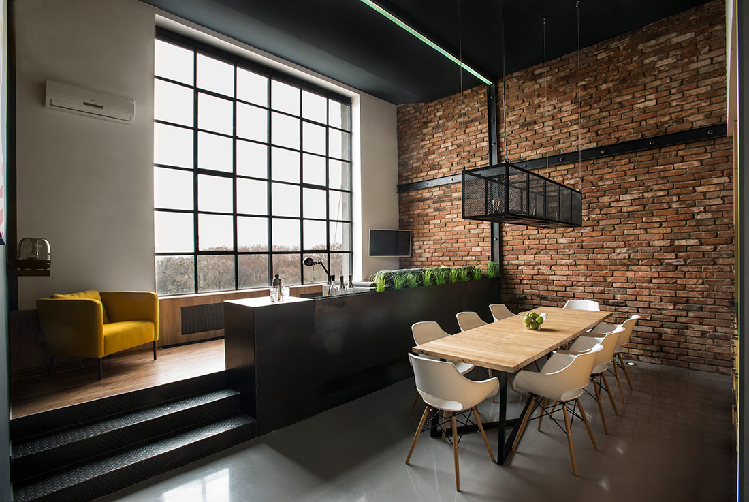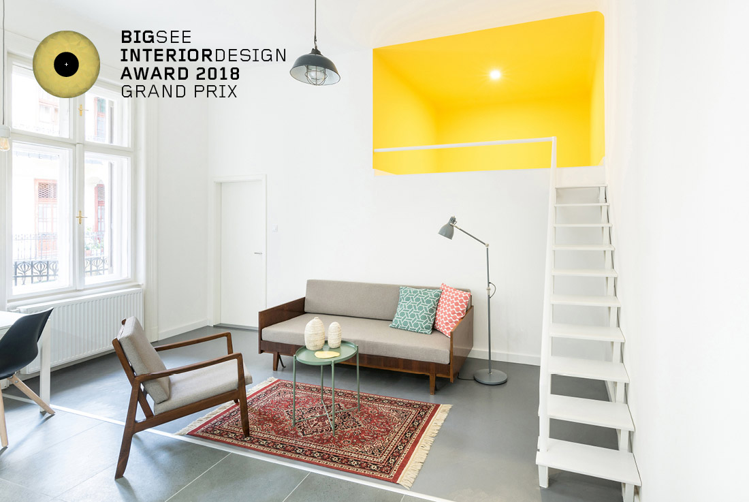INTERIORS
Studio Framehouse; Plusminusarchitects; Maroš Fečík, Filip Kandravý Photos: Maroš Fečík │BIG SEE Awards 2018
The interior of a postproduction studio FRAMEHOUSE is located in a renovated multifunctional building on Miletičova street in Bratislava. Studio covers an area of 145 m2 divided into two floors and plays with materiality, minimalism and morphology. Motto "simplicity is beauty" architects are trying to undermine the motto “simplicity is beauty” with occasional spatial elements. Call words are wood, concrete and a bit of metal. The entrance to the
TRN; JRKVC; Peter Jurkovič │BIG SEE Awards 2018
A former monastery in which this flat is located was built in 1719. In the middle of 20th century it was converted into an apartment house. The mail goal of the project was to convert this space with a lot of disrupting layers into a clean and functional dwelling for a young couple. We decided to uncover the beauties of old construction methods with a reasonable budget. After a
Milazzo Apartment; Archiplanstudio │BIG SEE Awards 2018
The apartment is located in the consolidated urban fabric of the city of Milan, and is on three levels, one mezzanine and a basement. A flat portion is formed by a double-height space that accommodates the living, and appears as a privileged context. The project introduces a large regulator element represented by the timber wall, which identifies hierarchies for both domestic and becomes an element of visual orientation within
Gusto Parmigiano; Archiplanstudio │BIG SEE Awards 2018
Gusto Parmigiano is a restaurant and shopping space (risto-shop), entirely devoted to Parmigiano Reggiano. It was born with the aim to give people a unique experience “around the Parmigiano”, moving back the Parmigiano Reggiano to its natural role; the star driving product of all food and wine offer from Emilia, the so called food valley. The shop space declines in contemporary language the old local boutique, steady with time
Photographer’s Apartment; RB Architects; René Baranyai, Peter Gašpar │BIG SEE Awards 2018
High ceilings - 3.3 meters, sunny and open disposition, the possibility of connecting rooms, the apartment had the potential even before the renovations. Of course, deficiencies were more visible, such as new low-quality laminate flooring, vulgar plasterboard ceilings, ect. The space was designed in a simple and minimalist way because the budget of the client. It is this limitation that has become an advantage – possibility of designing an
Casa al Portonaccio; NA3 studio │BIG SEE Awards 2018
Historical countryside of the Ager Romanus. Ruins of important tombs. Railway station afterwards. Pasolini's ardent images and fervid urban development. Popular buildings. Population density. Area integrated in the city of Rome, now more than ever. The interior of a duplex is found in this context, in a newly erected building. Here, the character, power and determination prevail, opposed to the lightness and ductility of an evolving life; that of
Eggcetera; Cosmin Todor, Ioana Lazăr, Timotei Mihet, Alex Apostol │BIG SEE Awards 2018
Located in a historical building of Cluj-Napoca, Romania, Eggcetera represents a totally new concept - clean, fresh, minimalist, with a very strong sense for simplicity. The general lines of the interior aim for a sense of simplicity - fine, discreet, subtle through the use of uninterrupted surfaces - in accord with such a full of history area of the city. The main intention was to enhance the food experience
Casa Flora; Laura Sari, Diego Paccagnella, Matteo Ghidoni │BIG SEE Awards 2018
A large house in the heart of Venice; a space that is open, unique, to inhabit, work and socialize in, a home to experience the most beautiful city in the world feeling Venetian for a few days. Casa Flora is an Italian-design apartment, completely custom made that welcomes travellers with the comforts of a boutique hotel but at the same time, the freedom of a private home. The project
Along the Levee; R3architetti │BIG SEE Awards 2018
This project arises from the client’s need to combine a two-room and a three-room flat into one apartment that would better accommodate the family’s new needs. The project strategy entails a clear division between the living and the sleeping areas and includes, within the distributive scheme, a little study area that would host the administrative headquarters of the family business. We have imagined to spatially define an interior landscape
Studio Loft; GASPARBONTA; Gaspar Bonta, Orsolya Lőrincz, Ákos Starcz │BIG SEE Awards 2018
Studio Loft is a delicate flat in downtown Budapest. Originally a studio of a well-known hungarian painter, this flat has all the right features to be a contemporary loft home. The huge central space which contains the kitchen and the living room is accompanied by two bedrooms with separate bathrooms each and a small, invisible storage space. Naturally, the visually most engaging part is the enormous window in the
Apartment Brolettouno; Archiplan Studio │BIG SEE Awards 2018
The project involves the restoration of a small apartment for tourist use in the historical centre of Mantova. The apartment BROLETTOUNO belongs to a long design research path, which emerges in various interventions on built heritage. Basically we try to keep together two worlds, the one of the old and the one of the new, in a balance able to guarantee the identity of both of them. Light and
3in1 by BATLAB, Hungary
The changing demands of the property market inspired the division of the 110 sqm apartment into condominiums. The entrance being in the centre of gravity of the “L”-shaped floorplan, it made it possible to create a common lobby to reach all three apartments. The floor plans are different - due to the initial conditions -, but as part of the conversion each flat received a gallery to increase the



