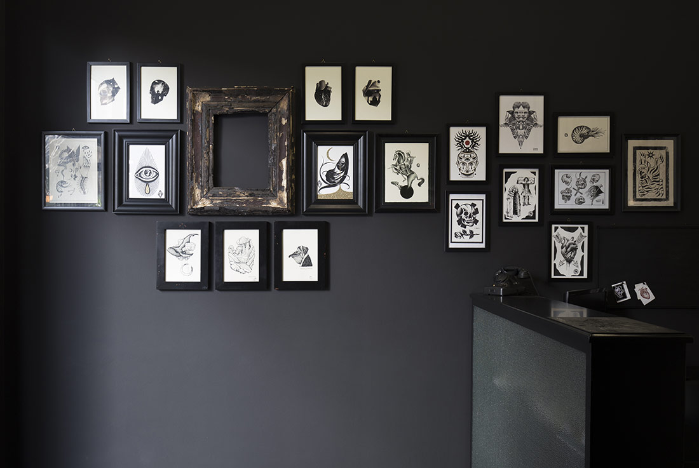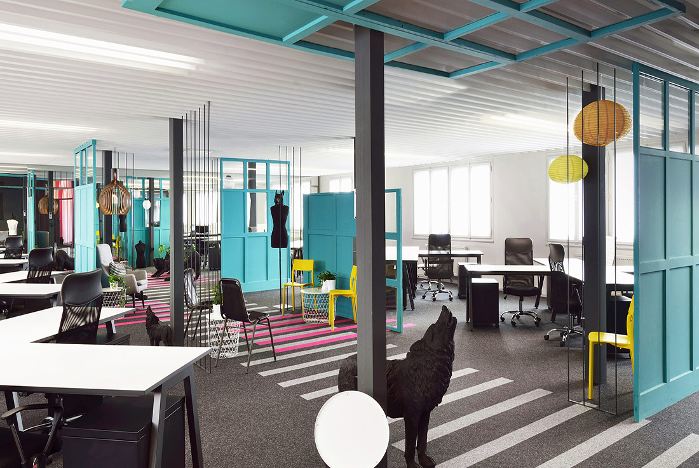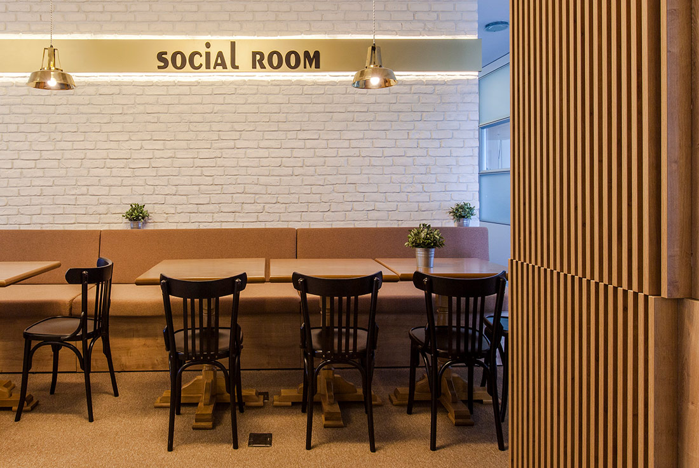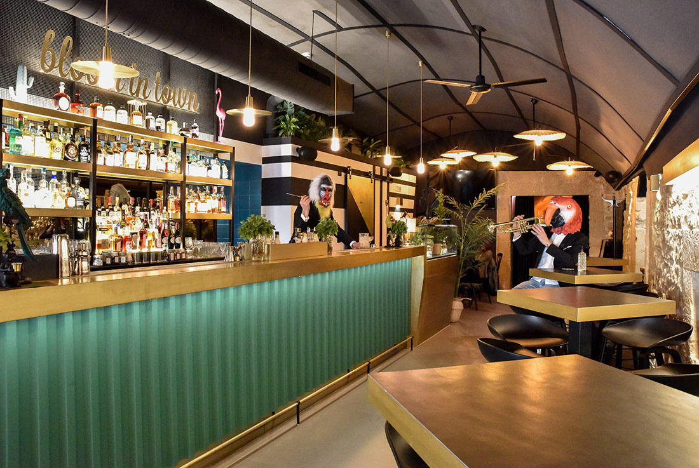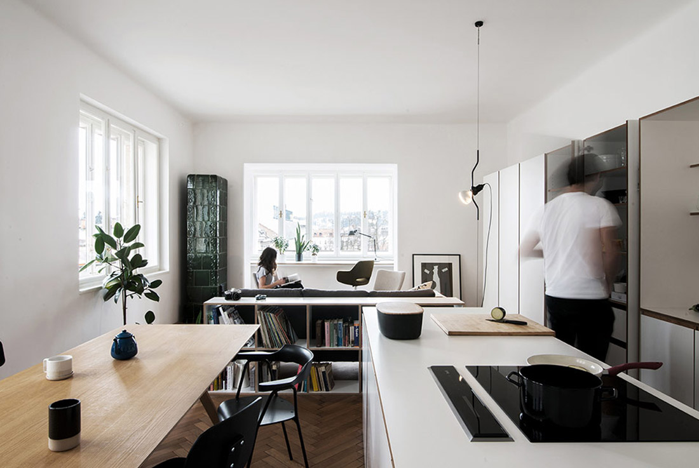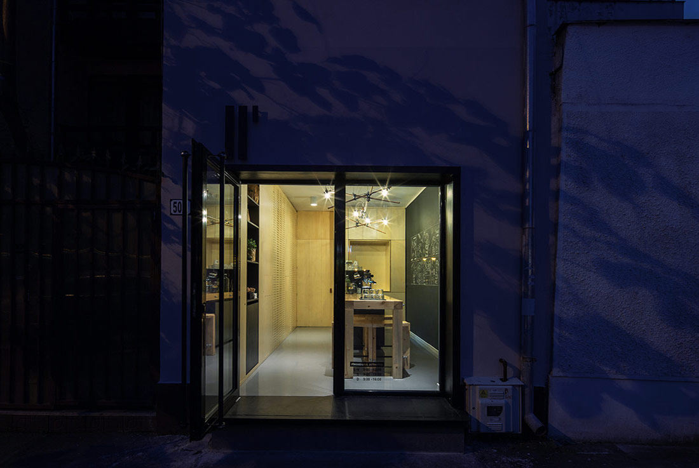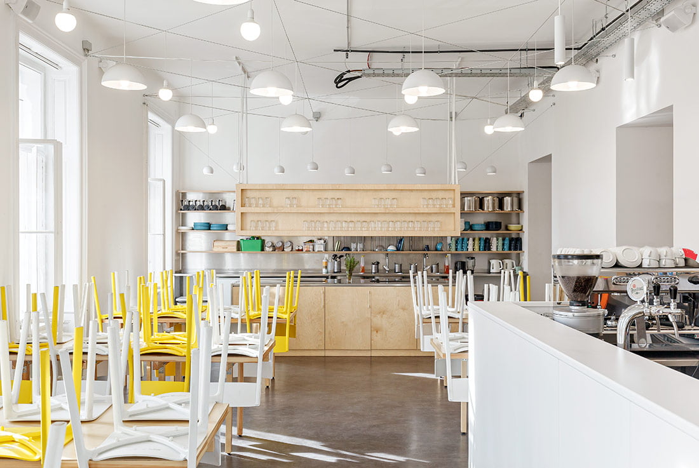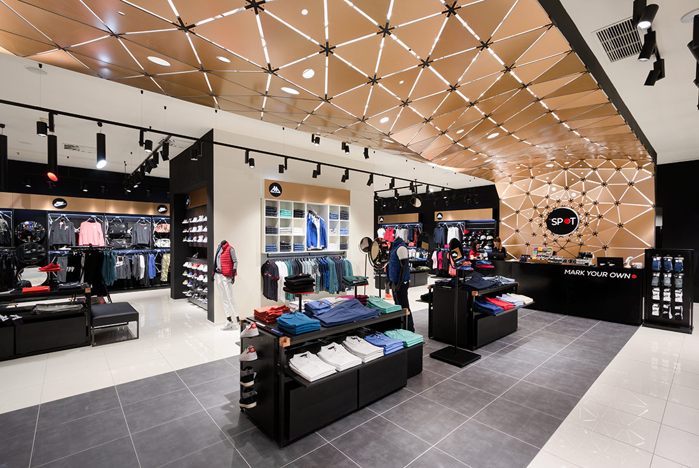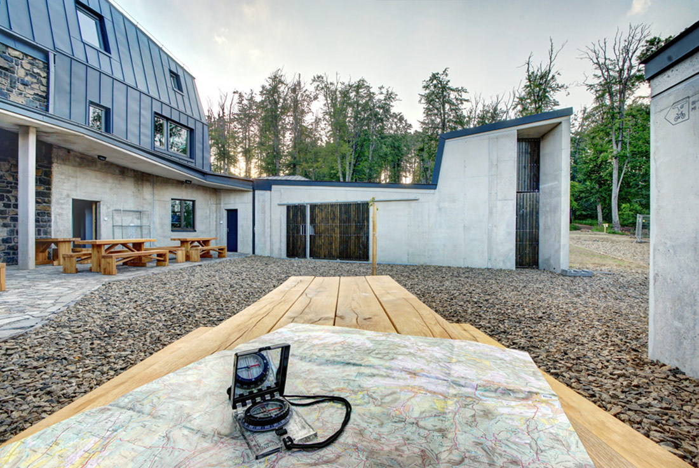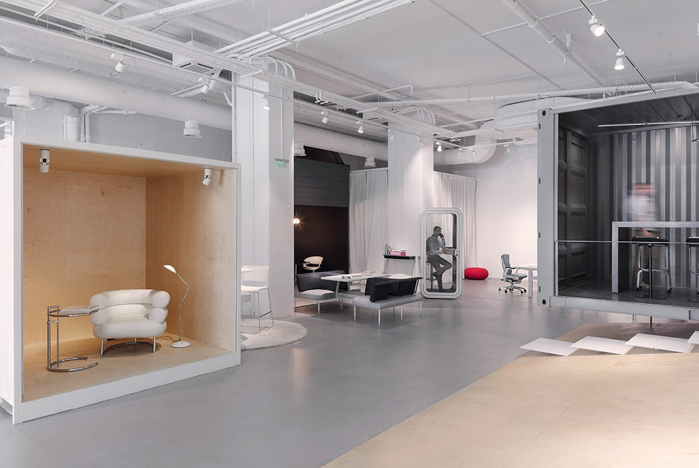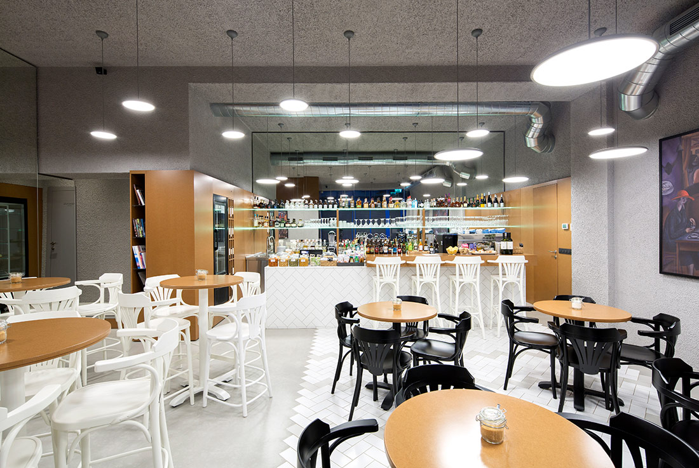INTERIORS
Nehro Tattoo Shop; Studio DiDeA │BIG SEE Awards 2018
Studio DiDeA designed a new place : a tattoo shop in Palermo. The design is essential: black and white with a strong graphic identity. The client's request was to have a workspace with a small gallery for displaying and selling gadgets and small artworks. The venue at the ground floor of a multi-storey building was composed of two connecete spaces; one of them had an elevated portion. The designers
Sportina Digi Hub; Miha Čebulj Arhitektura; Miha Čebulj │BIG SEE Awards 2018
Sportina Digi Hub is an office space for a fashion retailer, generating a new working culture, dominated by entrepreneurial spirit, openness, creativity, efficiency, friendship and fun. Former archive and small working rooms were transformed into an open office, richly lit by uniform natural diffused light penetrating through the existing peripheral windows. Recycled existing wooden partition wall was divided into several parts and placed within the office space in a
Heineken Headquarters; Picktwo Studio; Radu Calin, Sebastian Mindroiu│BIG SEE Awards 2018
The purpose of the project was to design a friendly, welcoming area for the Heineken Headquarters office in Bucharest, Romania. The focus was on creating a warm space, that can be used as a welcome and meeting place, a cafeteria or an informal lounge. The idea was to incorporate elements of the Heineken brand in the design, without spelling the brand obviously. That is why the front desk for
BIT – Bloom in Town; Diorama; Serena Rosato, SMALL; Andrea Paone │BIG SEE Awards 2018
Tropical taste, sophisticated materials and bespoke details characterize the sparkling atmosphere of BIT restaurant: where refined tropical-chic interiors welcome a mixology bar and an international-cuisine restaurant. BIT restaurant is a cosy and relaxed ambience designed by the young Italian studio Diorama, in the heart of Puglia (Italy). The space combines attention to details and a warm tropical taste through a selection of precious brushed brass surfaces, metals sheet painted
Office Space It; P PLUS arhitekti; Primož Boršič, Anamarija Fink, Tina Špat, Karmen Leber Hohkraut │BIG SEE Awards 2018
The project scope was to renovate an entire floor of the business part of architect Edo Mihevc’s iconic building “kozolec (hay-rack)” in the center of Ljubljana. Great care was devoted to keeping the modernist essence of the original building; in its interior spatial configuration, as well as in it’s materiality. Most partition walls were removed, together with all unnecessary elements, which have accumulated during years of use by former
Renovation of the Apartment in Mali Nebotičnik; Žiga Ravnikar, Eva Senekovič │BIG SEE Awards 2018
Exceptional views and light conditions offered a good renovation basis for the corner apartment in "Mali Nebotičnik". In a new, more opened design, adapted to modern lifestyle, we wanted to include original building furniture, oak parquet and a ceramic stove. New interventions represent contrast to preserved architecture elements. Their flexible design allows a dynamic layout, which users can adjust according to their own scenario.
Two Minutes Coffee Shop; Vinklu │BIG SEE Awards 2018
The space is positioned perpendicular to the street, developed lengthwise, 90% of wide open to the street. Access to a single stage-bench. The solution was a result of the settlement and the geometry of space: the interior completely open to walk in a "room" you have access from the street. In the design process the architects relied on interaction with the man who makes coffee and shares the stories.
Avenue Hostel Extension, Budapest
In 2017 it became necessary to expand Avenue Hostel, located in a historic apartment building, with new community spaces. A reception area, a lounge, a community kitchen with canteen, a bar, and some new dormitories were planned to be placed into the newly occupied spaces. Challenge: how to utilize ‘spatial reserve’ of historic apartment buildings? The main challenge was the transformation of a historic apartment building -with a layout
The Spot, Novi Sad
The Spot is a new multi brand chain of premium fashion sportswear stores, current-ly located on three retail spaces in Belgrade and Novi Sad, Serbia. The request of the client was to create a space oriented towards the customers who use sportswear to create their own style and identity. During the design process, the aim was to create a dynamic, mod-ern and distinctive space, in accordance with the concept
Mountain Hut in Galyatető; Nart Architect Studio; Csaba Kovács, Áron Vass-Eysen │BIG SEE Awards 2018
The project is located at the top of the National Blue Tour hiking trail, and it augmented the popularity of the second highest peak of Matra mountain's location and nature. The tourist centre is a refurbishment project in Galyateto, an expansion of a little stone-made mountain hut. It was built from materials that could ensure durability in the mountain weather conditions, which was now expanded with exposed reinforced concrete
Workspace Bulgaria Showroom; DAarchitects; Yuri Tanov, Martin Ryashev, Alexander Asenov │BIG SEE Awards 2018
Looking for innovative and unconventional solutions to distinct the company and to represent the products in the best possible way, we developed design concept, based on the reuse and recycle trends. Following this concept, we defined a space with emphasized industrial character - self-leveling concrete floor, visible installations and used shipping containers as functional units and dividers of the space at the same time, building a contrast between the
VENTI20; Architekti Šercel Švec │BIG SEE Awards 2018
Redesign of existing cafe in Svidník was aiming to preserve and cherish genius of the twenties. Connection of past and traditional space of the former cafe in an unfinished building from the nineties was a challenge. One of the main request from investor was to keep original furniture as much as possible. Spatial arrangement was radically changed, previously diverse space is now looking like one compact space which is



