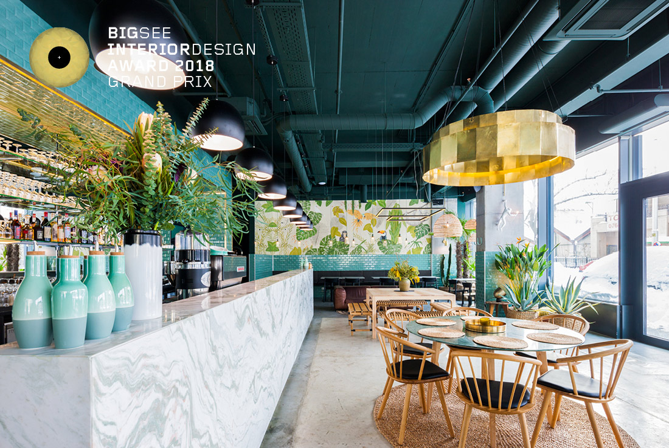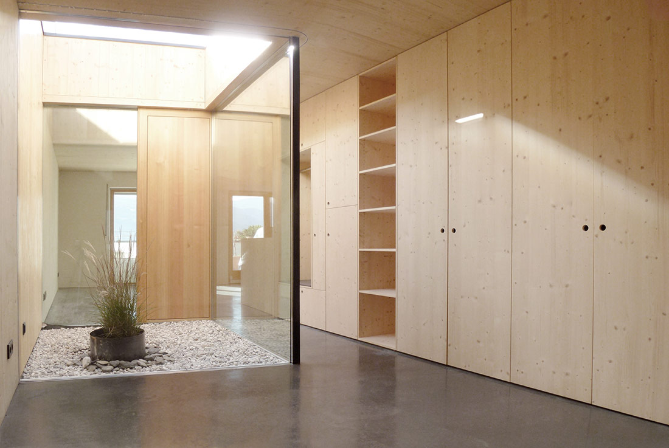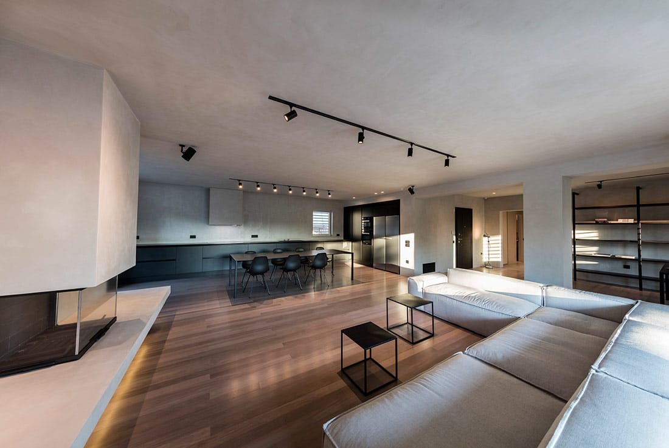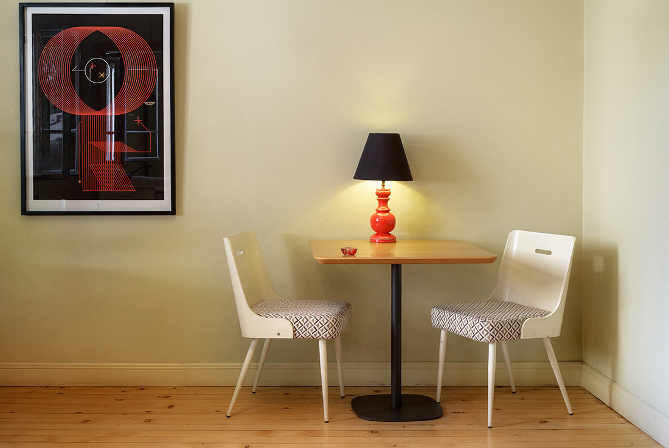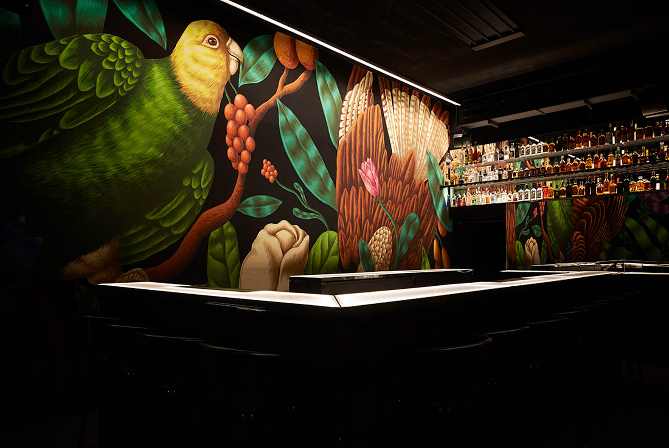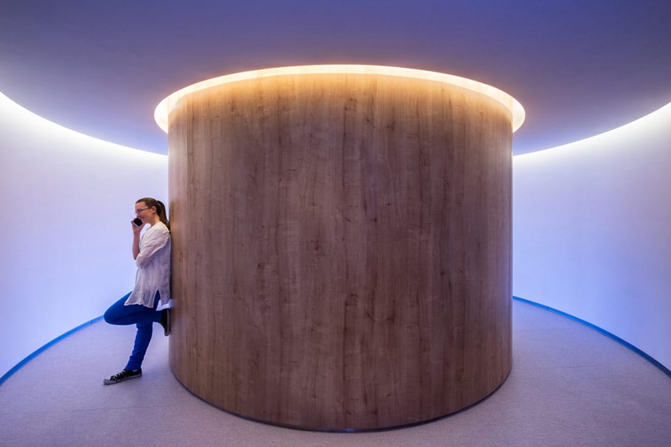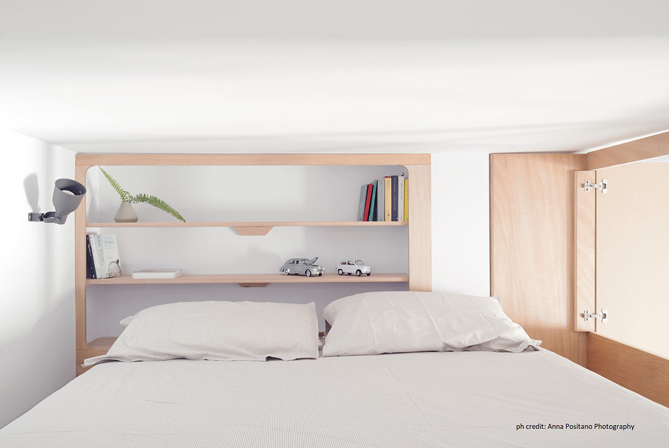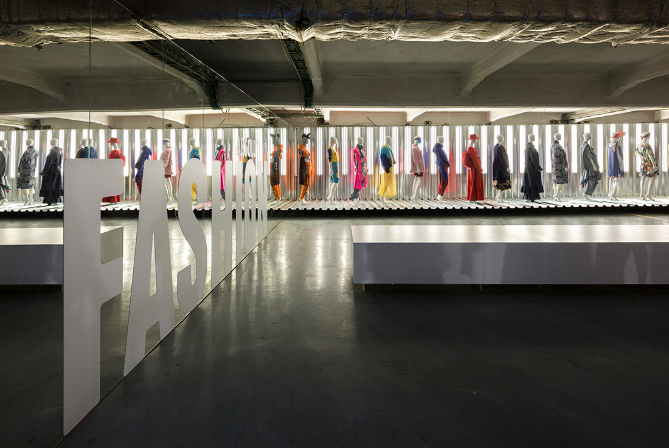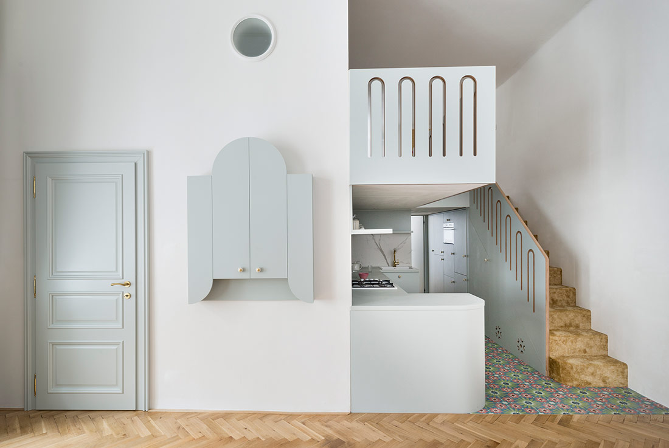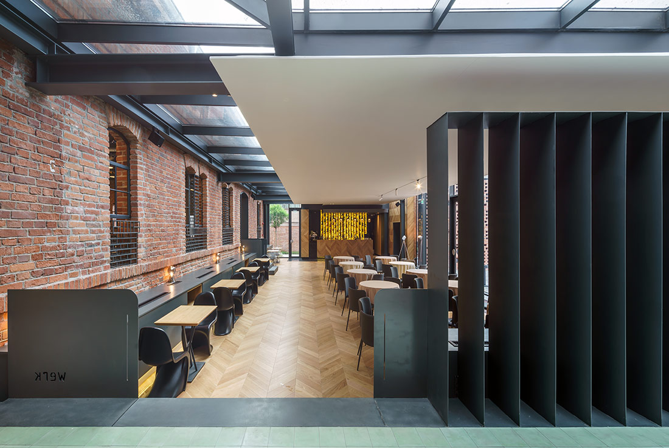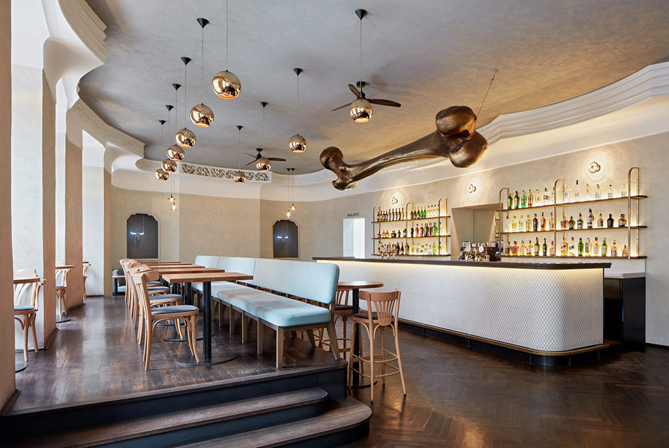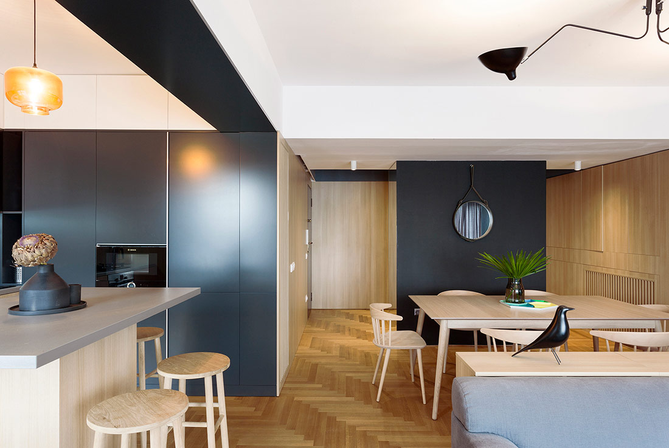INTERIORS
Kane World food studio by Bogdan Ciocodeică, Romania
Located in an upcoming neighbourhood of the city, the restaurant aims to be a landmark for the regeneration of the old distressed urban tissue. Its approach is simple and clear, using natural materials and mixing them with the abundant greenery. Both architect and client agreed upon using design as a tool for reaching a particular atmosphere rather than aiming to enhance a certain type of image. The materials used
Refurbishment of an Apartment in the Italian Alps; Philipp Kammerer │BIG SEE Awards 2018
In the project, the attic apartment of an apartment house was expanded by an additional room. The apartment is conformed over two floors. On the upper floor there are the living room and the kitchen, on the lower the bedrooms. Due to the client's whish that the extension should meet several uses, this expansion was consciously left without precise function. The additional space must therefore be able to accommodate
From Maximalism to Minimalism; GEM Architects; Petros Bazos, Vicky Emmanouilidou, Despina Gounaropoulou │BIG SEE Awards 2018
The project is the answer to the question: How to define an architectural language based on a dialectic between two key elements? These two elements in the apartment are the mat black steel structures, custom made furniture, lighting devices and switches that are juxtaposed on the walls. These walls are the receivers of shadows. Their surface is covered by custom made concrete stucco. Simple geometric forms create an interior
Soul Kitchen; E House Architects; Anna Nevrokopska │BIG SEE Awards 2018
The rich historical background of the building housing the restaurant inspired the architects to create a unique concept for the interior. The Soul Kitchen restaurant offers its customers not only unique kitchen, but the extraordinary experience of time travelling. All of the original materials in the interior are preserved - even the paint used on the walls contains the same ingredients as the one used 100 years ago. Everything
The Birdyard Eatery & Bar; Tzou Lubroth Architekten, Atelier Olschinsky │BIG SEE Awards 2018
Spread between three floors, The Birdyard is based on a three-act spatial choreography that begins at the street. Large arched storefront windows reveal a bright split-level bistro, a Spartan, grayscale space defined by white walls, black furnishings and rigid strip lighting. The poverty in colour sets the stage for a mesmerizing display of richly textured tapas and mezes constantly emerging from the kitchen. The second act is the kitchen
INCHOO Offices; Jelena Havelka │BIG SEE Awards 2018
Inchoo is an e-commerce agency of ca. 70 people. The space is divided into offices that occupy 60% of the whole space and the rest was arranged into common areas and communication. There were three main obstacles needed to be solved: inclined walls all along its longitudinal shape, 12 supporting pillars equally arranged through the space and 4 big exits to the surrounding terrace, which occupy a lot of
Riviera Cabin; llabb │BIG SEE Awards 2018
The project deal with the renovation of an apartment in a Ligurian coastal town. The request of the client was to reorganize the 35 square meters in order to organize the rooms by dividing the living area from the “sleeping” area. The optimization of storage spaces inside sailing boats and the minimum dimensions within these spaces were the inspiration for the concept of the project. An "equipped wall" crosses
Romanian Design Week 2017 – Central Exhibition; Attila Kim, Alexandru Szuz Pop, Gabriel Chis Bulea│BIG SEE Awards 2018
Romanian Design Week is the most important national event, that gathers all creative industries and showcases a curated selection of the most important architectural, product, fashion and graphic design achievements, to name some of the main categories. Besides its content, another important role, that every edition of RDW filled in so far in the cultural life of Bucharest, is that of unveiling and presenting to the public buildings that
On the Built-on Gallery with the Lantern; No Architects; Jakub Filip Novák, Daniela Baráčková │BIG SEE Awards 2018
On the former waterfront of the Karlin Port, at Pobřežní třída, where ships have once been anchored in the lateral channel of the Vltava river, cars are driving through here today. In the courtyard of one of the original seafront houses, however, there is still the atmospheric ambience of steep stone staircase, Vienna ceilings, scuntion windows and unavoidable gatherings at the built-on gallery. This atmospheric ambience was projected into
Restaurant WERK; Irina Filofi, Catalin Trandafir │BIG SEE Awards 2018
The project addresses the industrial built and cultural heritage theme. Existing ensemble taken over: two buildings belonging to the old Iron Factories (ca. 1885), parasitic constructions and other unsanitary annexes. Objective: to create a multifunctional ensemble with the main function: restaurant. After identifying the building phases, the objects and the original elements, we removed the parasitic buildings and rehabilitated the two buildings with historical substance. We used reversible structures
NoD café; CollColl; Martin Gaberle, Marek Fischer │BIG SEE Awards 2018
The café is the core of NoD experimental culture space. The goal was to refurbish the interior to attract daytime coffee shop visitors. The proposal is amplifying an early 20th century atmosphere whilst keeping the NoD signature; the pompous central bar under the floating Jiri David’s Golden bones sculpture and the elevated seating area. The original ornate molding is being continued with a new one which we cascade all
Apartment M; Bogdan Ciocodeică, Diana Roșu │BIG SEE Awards 2018
The apartment, located in the heart of Bucharest, offers a panoramic view towards the urban landscape. The family's way of life is similar to the context, being communicative, flexible and dynamic. These aspects were the main elements that lead to the definition of the new functional and spatial scheme: the opening of the daytime spaces, but without giving up the possibility of separating them if needed, and the separation



