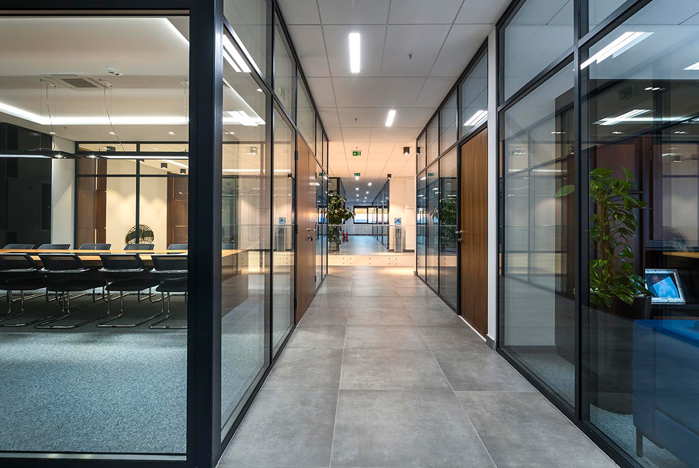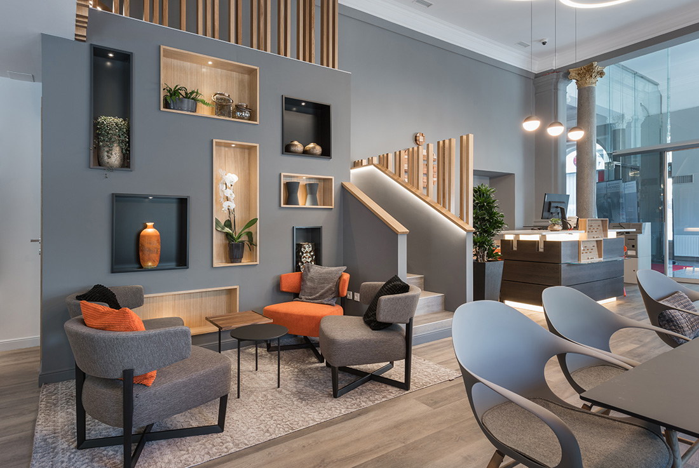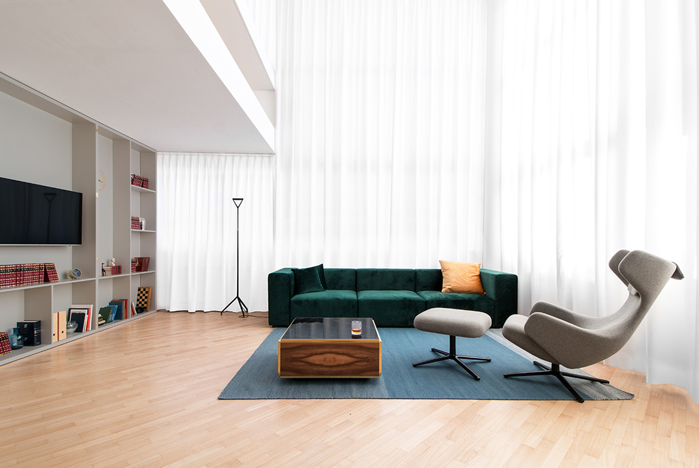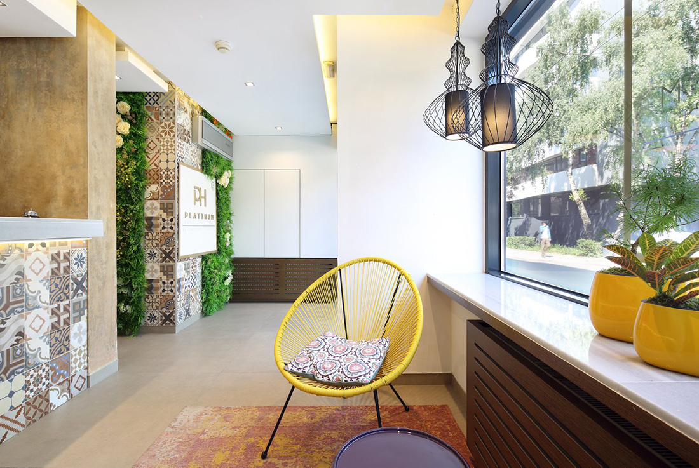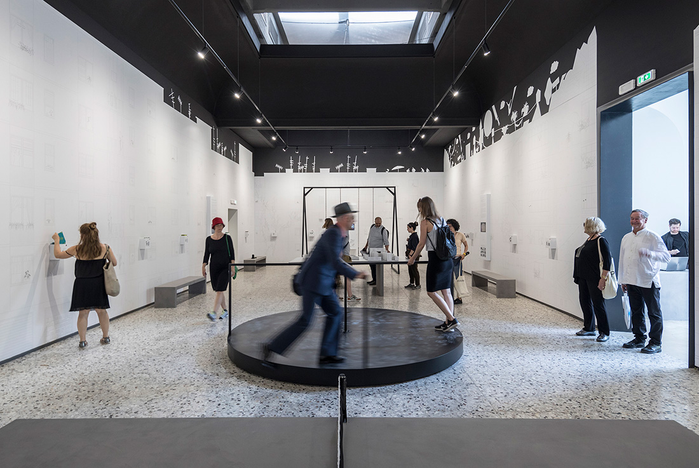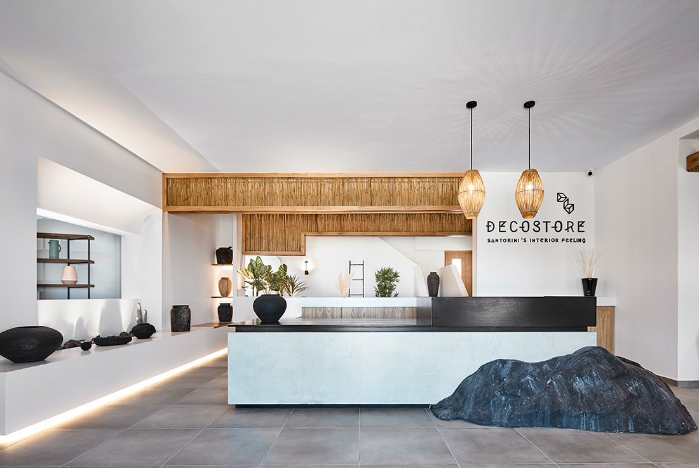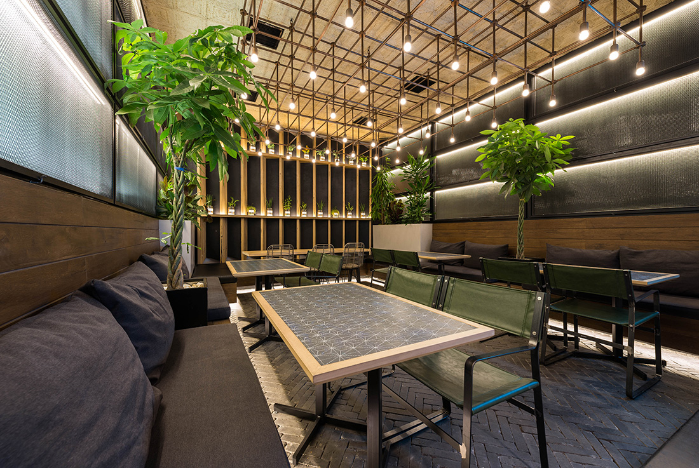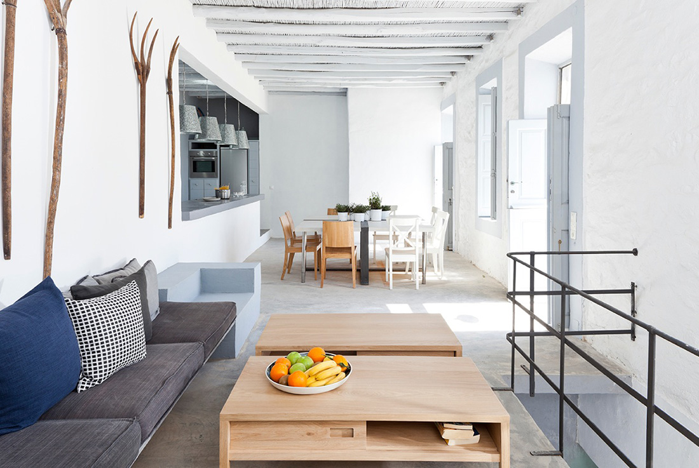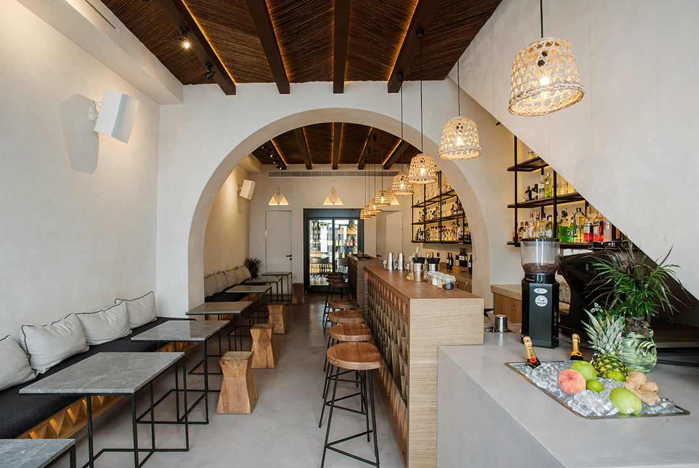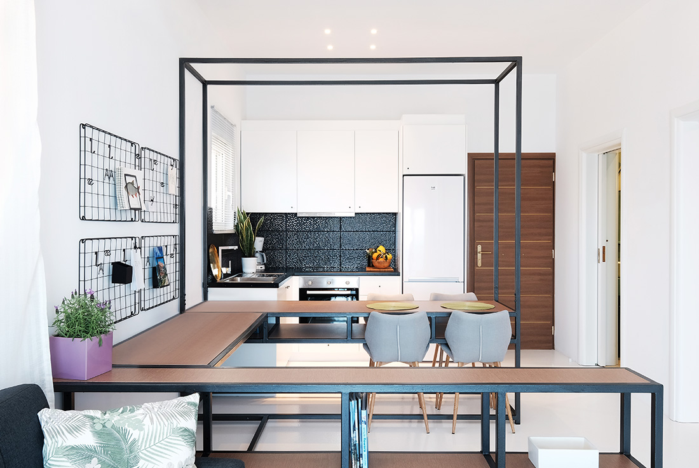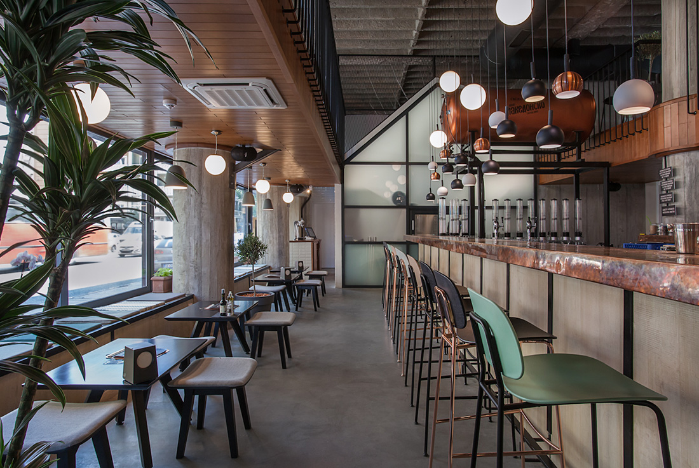INTERIORS
Interior design of the MB Trans Company building by Natalija Jovanović, Predrag Maksić; Serbia
The space in the newly built headquarters of the MBTrans Company is organized in the following way: from the entrance hall with double height, visitors enter the two wings of the building. Open space offices are located on the ground floor, where the constant exchange of information and ideas is important, while the management and administration offices are on the first floor. In order to keep the visions uninterrupted,
Bank with a coffee shop or Coffee shop with a bank by Metka Javh Hribar; Slovenia
The design idea for the interior was to combine two programs Sparkasse bank and cafe CACAO. But also, to capture the atmosphere of the past time and to bring it into the present time and space. The new concept of banking is combining the main program banking with a different program a coffee shop, bakery or a self-service space. It is not only a bank where
LC APARTMENT by Matic Škarabot, Aleš Žmavc; Slovenia
The design of a contemporary city apartment is imagined through positioning the living and dining element in the actual centre od the dwelling. Furthermore, socializing with extended family and friends becomes a fundamental part of the development of spatial and furniture distribution. The central part of the appartment instead of the appartment's furniture becomes the life of the residing family. The double character of custom made white storage elements
Apartment with a view by Teodora Stamenkovic, Milica Lambrin, Aleksandra Prastalo; Serbia
In the very heart of Belgrade, there is a rundown, narrow building with an unusual orthogonal shape, which consists of many small apartments. By connecting two small units on its top floor, it’s created a 90-square meter high quality apartment. The living space consists of a spacious kitchen daringly clad in black and a sitting room. In order to get more depth in the fairly narrow sitting space, the
Boutique Hotel Platinum by Studio Kota; Bosnia and Herzegovina
Credits Interior Studio Kota Year of completion 2018 Location Sarajevo, Bosnia and Herzegovina Photos Anida Krečo Project Partners OK Atelier s.r.o., MALANG s.r.o. Related posts Powered by
Mnemonics by Romeo Cuc, Raluca SabăU, Roxana Pop, Mihai Gheorghe, Irina Gudană, Vlad Tomei; Italy
MNEMONICS: ROMANIA’S PARTICIPATION AT THE 16TH INTERNATIONAL ARCHITECTURE EXHIBITION – LA BIENNALE DI VENEZIA www.mnemonic.ro Motto: COLLECTIVE MEMORIES DEFINE OUR TERRITORY. Key words: free, free-of-charge, space, Romanian urbanism, city, apartment buildings, memory, ars memoriae, homo lundens. Mnemonics is the project representing Romania at the Biennale di Venezia di Architettura 2018. The concept of the exhibition in the pavilion evokes an essentialized scenography of the free space between the apartment
DECOSTORE: «SANTORINI IN ONE PLACE» by Maria Sfyraki & Associates; Greece
There is nothing in the world that looks like Santorini. A rocky place nailed to the sea, surrounded by salty, sun and wind. Its black volcanic rock houses a white ridge at its highest point. The white ridge indicates at one glance the characteristic Cycladic architecture. The main aspiration of the architectural design as a whole was to create a dramatic, non-chattering “terra” which at the same time delivers
ITALUS All day cafe restaurant by CHADIOS Architects; Greece
Mythical Italus, king of the Oenotrians of Greek origin, is said to be the first inhabitant of the Apennine peninsula and the eponym of Italy. Modern day Italus, an all-day cafe-bar, situated in the shopping heart of Kallithea, a vibrant neighbourhood of Athens, draws its inspiration from the products, tastes and traditions of the two countries to create an interesting mix. Our office was asked to create the architectural
COCO-MAT Eco Residences Serifos by George Zafiriou; Greece
Back in the 18th century, the French company operating the iron mines of Serifos, in order to host 22 families of its local miners, working on the mines of Vagia, started constructing six buildings overlooking the bay. They were never finished and remained as ruins until the year 2000, when they were united to create fewer houses and their renovation started. Respecting the local tradition and in line with
SQUEEZE Bar by Hub Company; Greece
The “Squeeze” coffee bar is located in one of the most known cosmopolitan alleys of Mykonos, at Matogiannia. Squeeze is a new coffee bar in the most central part of Chora, designed in such a way that it can operate throughout the day, serving fresh juice, coffee and cold dishes in the morning, while in the evening it becomes an atmospheric cocktail bar. The aim of the design was
Zen Minimal Luxury Housing Tyros by LandmArch; Greece
“Zen Minimal Luxury Housing” is located in the coastal area of Tyros, in the mythical Arcadian landscape. Through this smart housing complex project and its conceptual balance between architecture, nature, mind and spirit, they bring into life the meaning of “Zen”, that of being in a total state of focus incorporating a total togetherness of body and mind, thus to say, feeling peaceful and relaxed. While the previous situation
CENTAR Bar by Milan Dinevski, Erina Filipovska; North Macedonia
Beer lovers in Skopje have recently got a new space where they can enjoy the taste of unfiltered craft beer in a pleasant atmosphere and a creative interior. The new beerhouse "Center bar" is located in the center of Skopje, on the same site where many years ago fast-food was offered. Unlike the past of the site, the beerhouse with its elegant industrial interior, designed by the architects Erina



