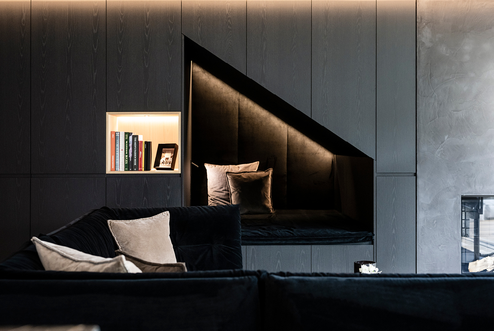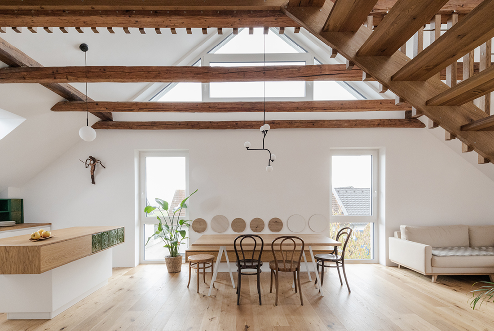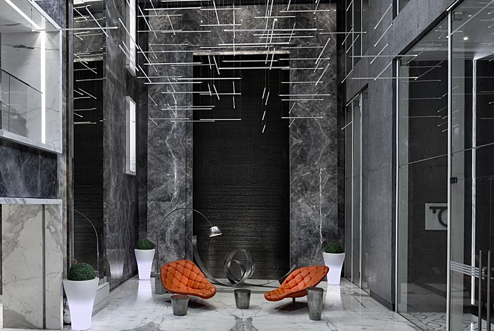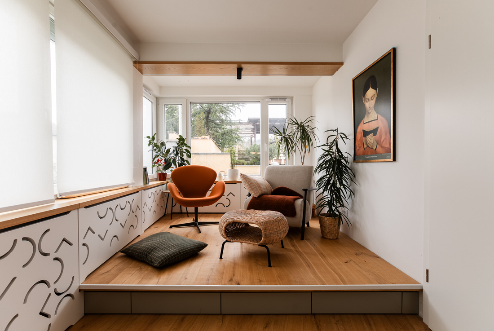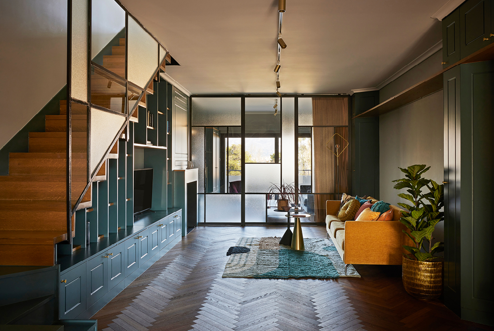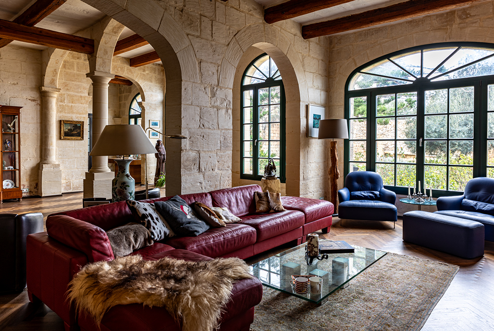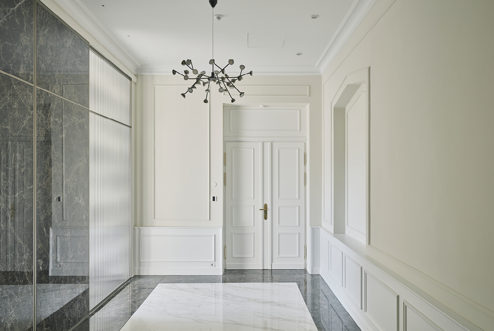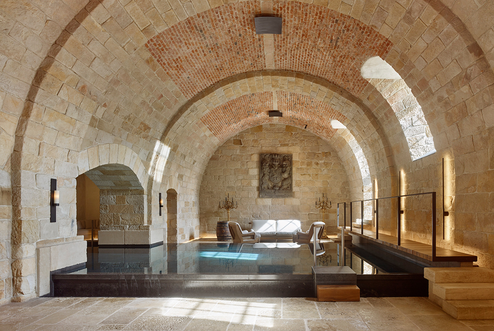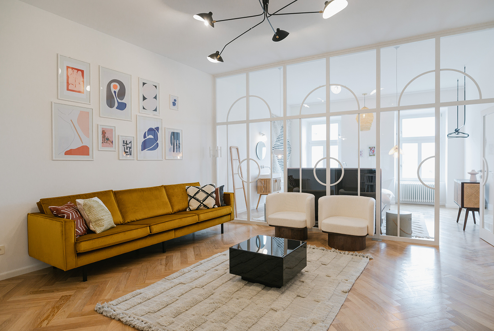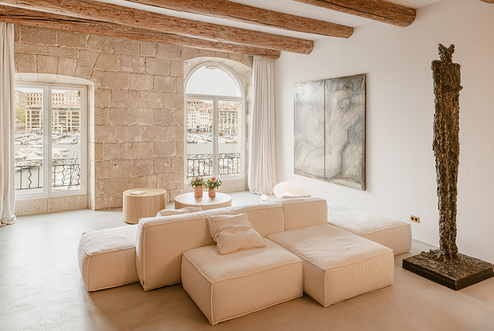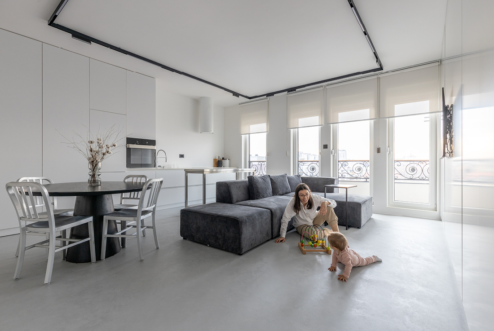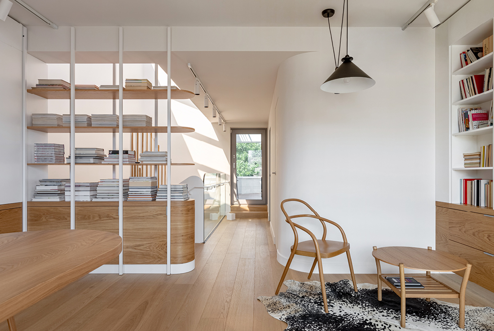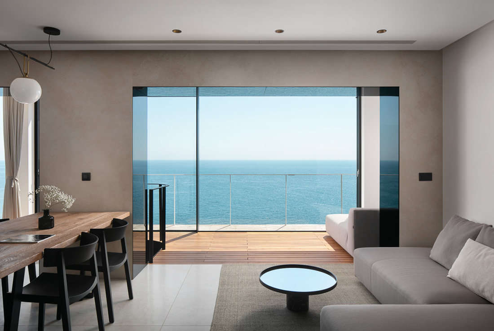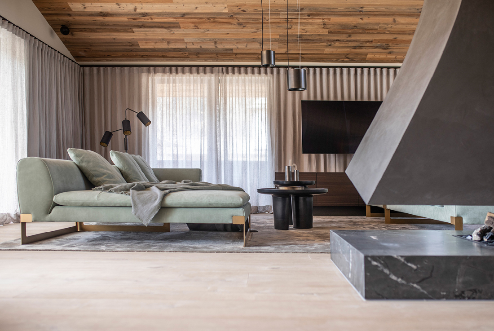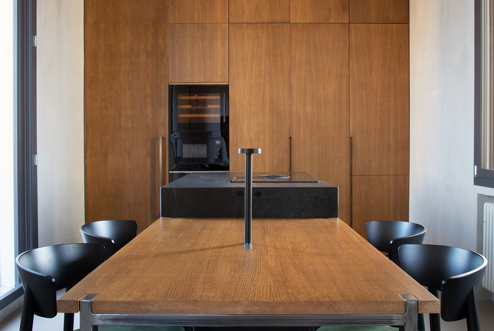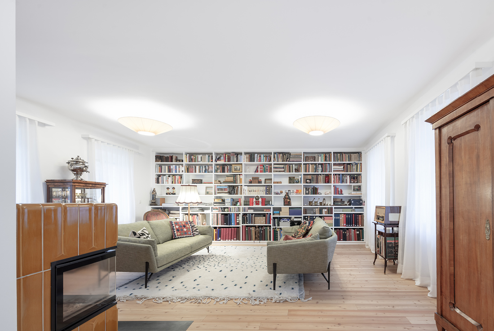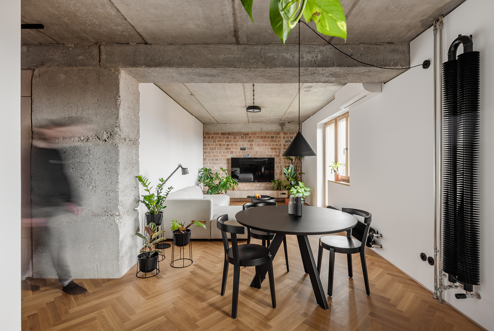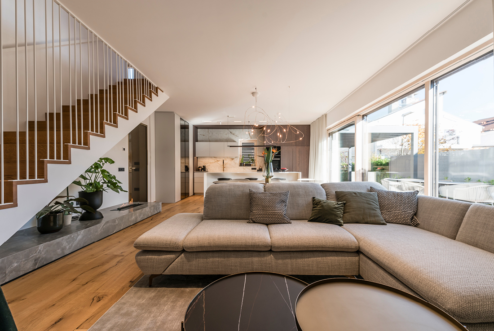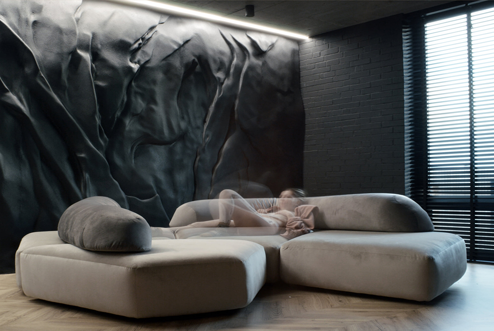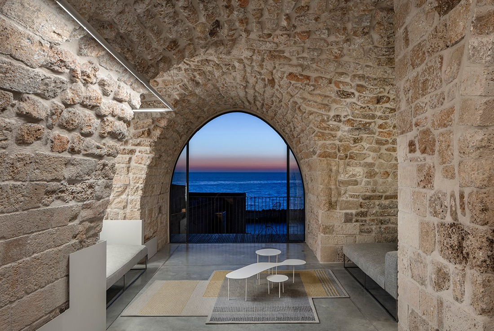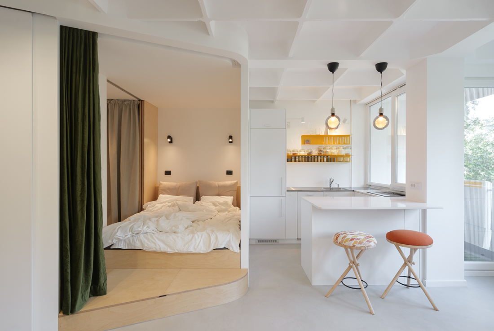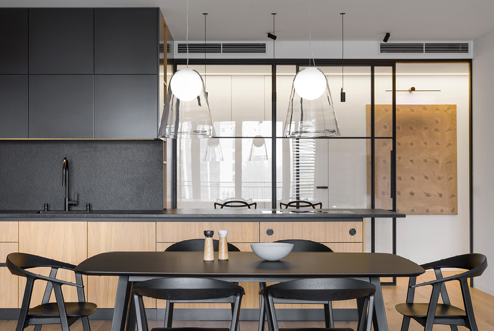Interior Design 2024: Residential
Penthouse OM
Penthouse OM shows an interplay between dark, elegant interior elements and the light wooden parquet flooring, aiming for a harmonious yet visually striking composition. Detailed attention was given to selecting materials and finishes that would enhance the desired atmosphere, while also considering practical aspects such as durability and maintenance.
Renovation of the attic apartment
The main idea of the renovation was for the living spaces of the attic apartment to be bright, spacious, and interconnected. By removing the ceiling above the central living room, it became a two-story space with a gallery that adds volume to the space and means additional living space.
Windsor Grande Residences, Mumbai, India
Windsor Grande Residences is a large residential development in Andheri, west Mumbai, India. Two residential buildings, divided into four Towers are set on a 30.000m2 landscaped plot designed by Vladimir Djurovic Landscape Architecture, alongside the large Clubhouse with pool, Spa, library, meeting rooms, tennis and squash courts. Each Tower
Apartment Charisma
The current condition of the apartment was heavy and crowded due to its fragmentation and furniture arrangement. 150m2 of floor space was stuffed due to the spatial style, which did not suit its new users. By reducing the need for additional bedroom space, the ground floor was partially released,
FUSION
In a world where people from different countries come together to form families, creating a home that integrates diverse traditions and lifestyles can be a challenge. At our architecture studio, we had the pleasure of working with a lovely couple, one from Greece and the other one from London,
Villa Remigio, Madliena
Situated in the rural hamlet of Madliena, Malta, Villa Remigio is an imposing country residence rich in Maltese vernacular architecture. Over the years it suffered from many insensitive interventions and neglect. Luckily, the present owners decided to convert it into their home, saving it from being demolished and redeveloped by
three apartments in Vienna
Near Schloss Schönbrunn, the former palace, in a historical building from the 19th century, three apartments were completely renovated. The aim was to bring out the grandness of the spaces by providing the future owners with a high-end, contemporary way of living. On the street side the design intends
Proměna zámeckých pivovarských prostor na bazén a spa
Reconstruction of the castle’s brewery cellars into a spa area with a swimming pool – cellars are part of the castle complex, which we have been involved in renovating since 2014, were built in 1731. They have 465,3 m2, and the main mass of the space is made up
Interior design of the Luxury Nook apartment
Located in the enchanting medieval heritage site of central Cluj, there is hardly any better spot in the city for a place to host friends or guests, who would like to explore it. The 97 m2, 3-room apartment is situated on Ioan Bob Episcope Street, where you can effortlessly
Apartement S
The project involves refurbishing and converting an 18th-century warehouse in the port of Marseille into a flat. Two volumes divide the flat between a convivial daytime space and an enclosed, subdued bedroom. The space, now open in the spirit of a loft, is unified by a concrete slab. The
Apartment B
Apartment B is a space created according to the measurements and needs of a young family of four. The idea was to strip the space of any superfluous elements, both visual and functional. The user’s daily life is reduced to basic activities, which are divided into two parts: day
A house. A stair. A harp.
The project is a combination of a specific style, based on surprising images, contrast and optical illusions, with the preferences of our client, that lean towards minimalism and order. The fluidity of the space is accentuated by the curved elements that hide numerous storage spaces. The harp staircase –
Apartment Bellevue
The project task was a reconstruction of the apartment in the building, located on the edge of the cliff above the sea. The spectacular view was the inspiration to the unique interior design. Located in the middle of the city with a breathtaking sea view, it provides the perfect
Chalet Reith Bei Kitzbühel
From the initial discussion with Kitzbühel architect Dipl.-Ing. Matthias Obermoser, it's clear that Chalet Reith near Kitzbühel is designed to be exceptional, standing apart from the ordinary. A unique designer house, seamlessly blending tradition and modernity, in harmony with the surrounding nature. The natural stone fireplace, handcrafted in free-form
Domus Vita
The intervention consists of the renovation of an apartment located on the top floor of a building from the early 1900s in the city of Rome. The project originates from the study and reinterpretation of the place, guided by the theme of the Roman domus. The adaptation of the
Haus M-M
The oldest parts of the free-standing building date from the end of the 19th century. In 1925 the house was extended and expanded to include living rooms on the upper floor and attic. Since then there have been no significant renovations. Before the renovation, it was in a technically
Renovation of an apartment in Pezinok
The apartment is located in a 1970’s apartment building. The original layout was closed. The demolition work focused on opening up the space and adding a cellar which was, at the time, only accessible from the common corridor of the apartment building, by creating a new doorway and thus
Contemporary interior for the house in three floors
In Ljubljana, we designed the interior for a house on three floors connected by a staircase positioned in the center of the living space. We therefore paid special attention to the design of the stair railing, so that it is a decoration of the central living area and also
bruTTe
From the moment you enter, the smell of burnt brick transports you into a different, unique, stylish, loft-type experience. The architecture of the living room is solved by an open plan, made up of three distinct, yet interconnected areas: the living room, the dining area and the kitchen. The
Old jaffa house 4
Adjacent to the rocky hillside of ancient Jaffa Port, this apartment is a collection of 300-year-old spaces built around a central patio. The basis of the concept - searching for a "stitch" between original Ottoman architecture and the contemporary language of the studio. A connection between ancient building traditions
Parasite Habitat
The apartment is designed for two people as a unique space with an embedded bedroom. The bedroom plays the role of a parasite, while everything else inside the apartment is positioned in relation to the intruder. There is a provocation at the expense of perception due to the width
Marina Apartment in Prague
Marina apartment with a total area of 130,4 m2 is a typical example of what our studio calls a complete renovation project. The clients, passionate about cats and artwork, contacted me during the summer of 2023 for assistance in designing and renovating their newly purchased property. Our collaboration began



