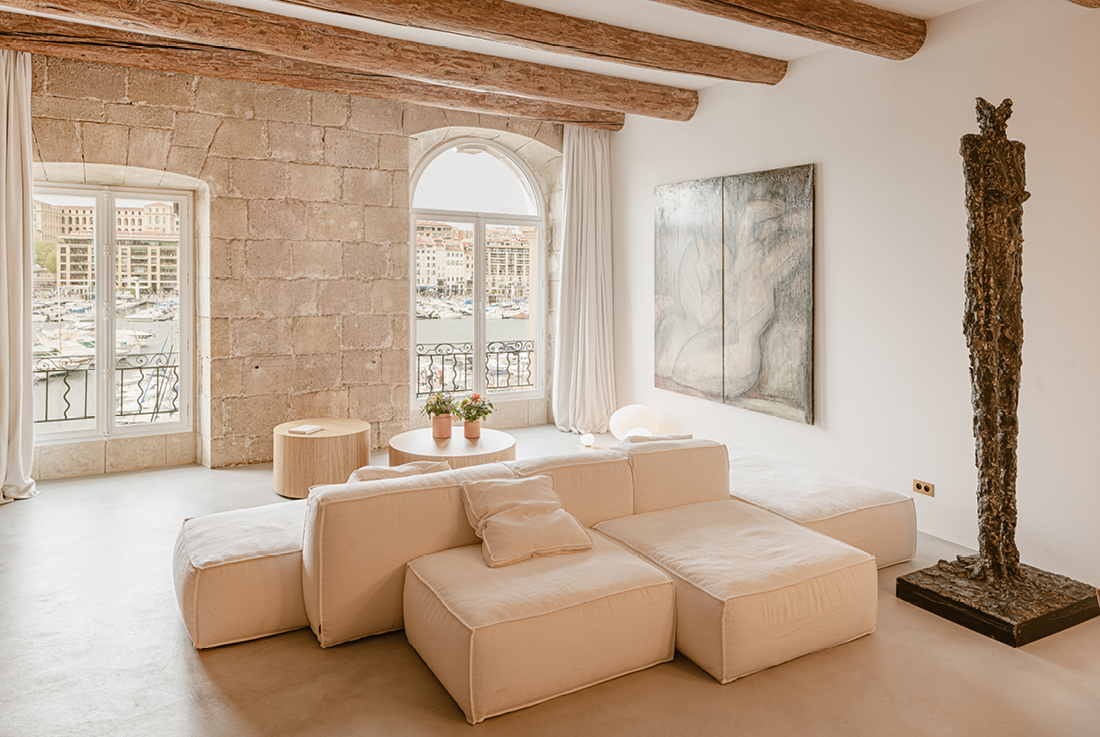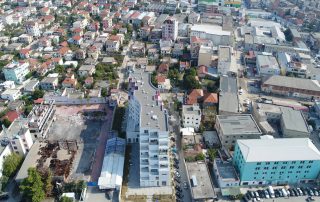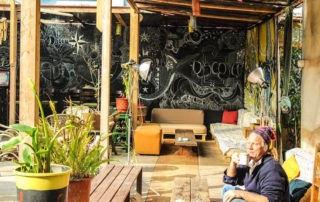The project involves refurbishing and converting an 18th-century warehouse in the port of Marseille into a flat. Two volumes divide the flat between a convivial daytime space and an enclosed, subdued bedroom. The space, now open in the spirit of a loft, is unified by a concrete slab. The sleeping area is raised at the rear of the flat by a platform, giving a bird’ s-eye view of the Old Port and its incessant ballet of boats.
The fluidity of the layout is accentuated by the use of solid oak furniture, the varying thickness of which acts as a transition between the living area, clad in off-white, and the bedroom, wrapped in blackout curtains. The wooden structure incorporates all the necessary technical elements for heating and air conditioning, as well as the kitchen with its appliances, the library, the laundry room and the dressing room. Brass fittings set the wood and concrete throughout the flat. The bedroom is designed as a cozy and intimate space. It conceals a troglodyte shower room clad in waxed concrete, a sign of the organic nature of the distribution of volumes in the flat. A perspective opens up from this suite onto the lines of flight punctuated by rough-hewn wooden beams.
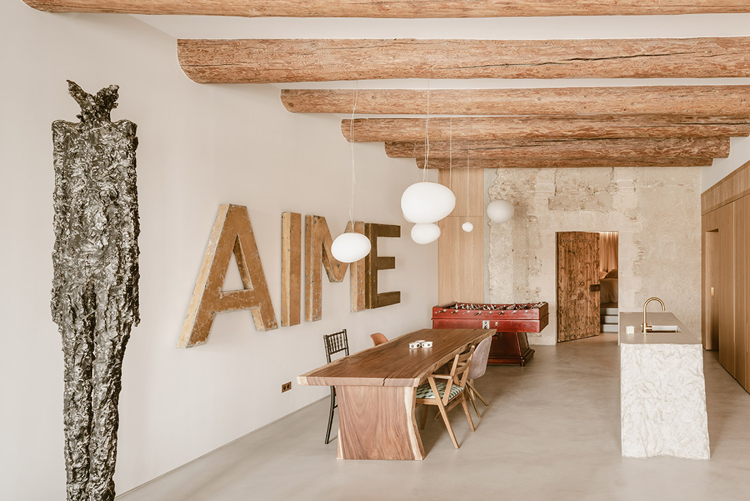
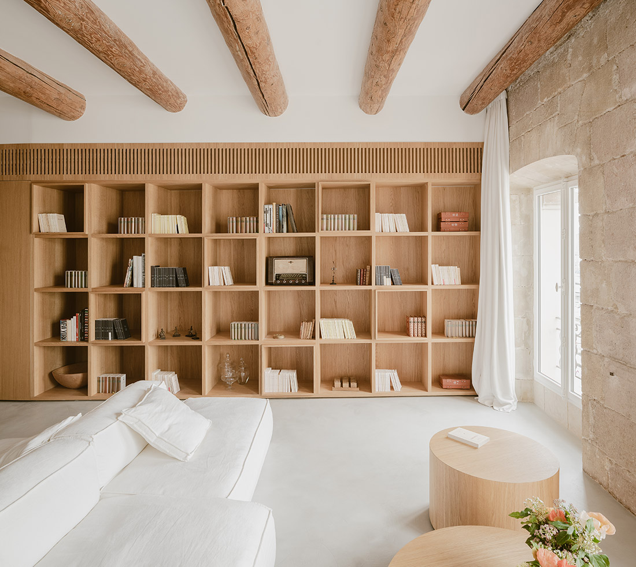
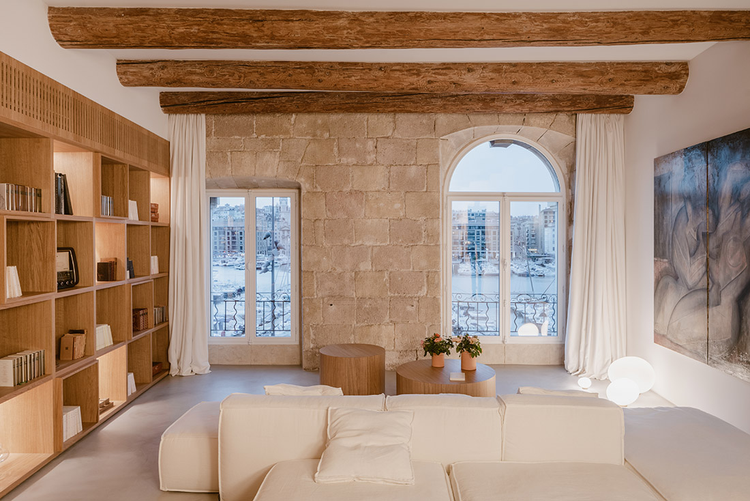
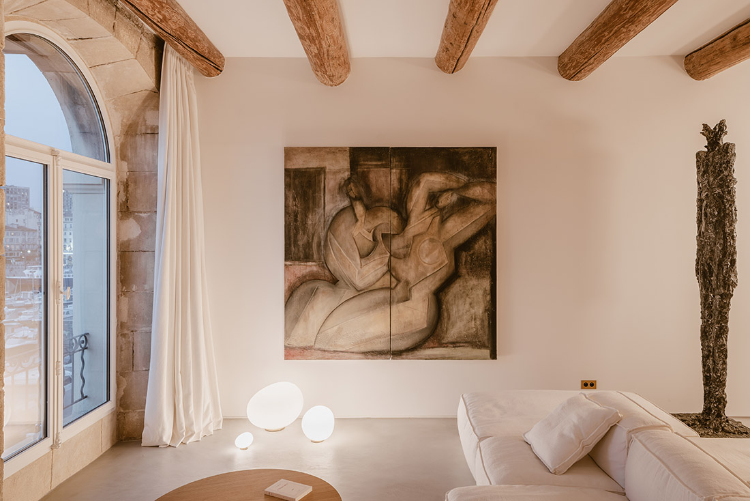
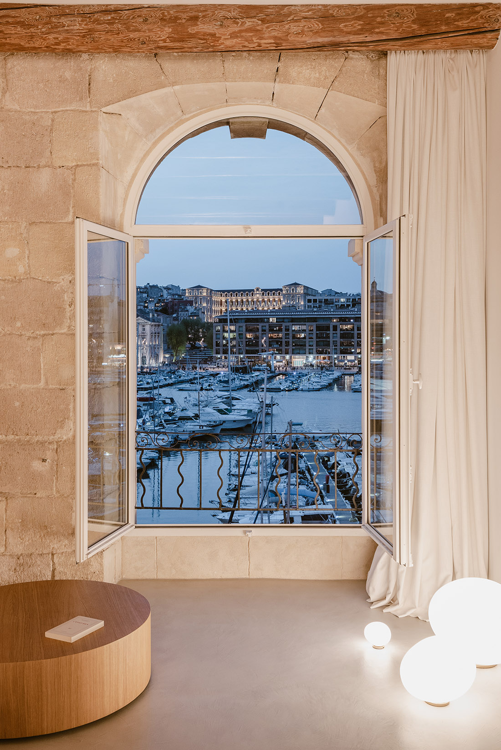
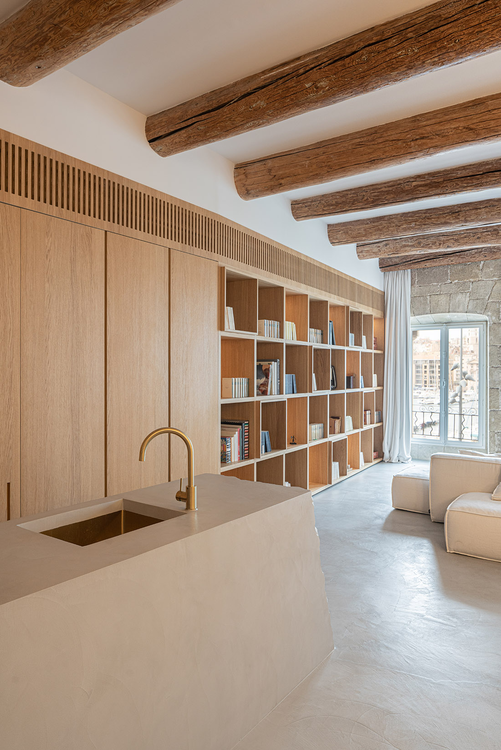
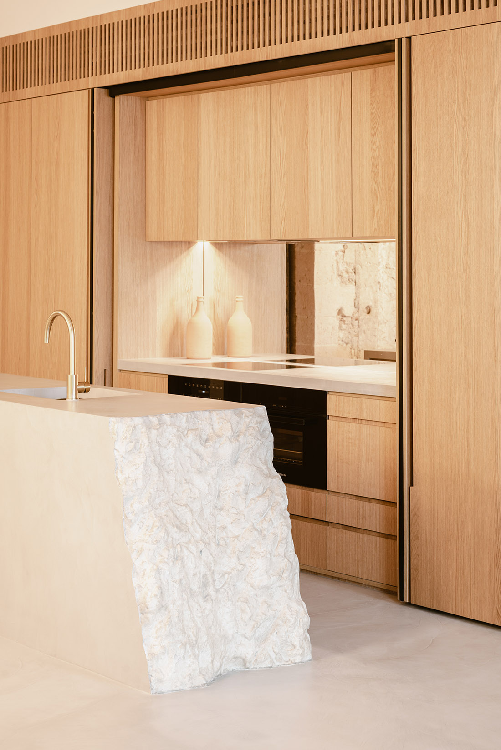
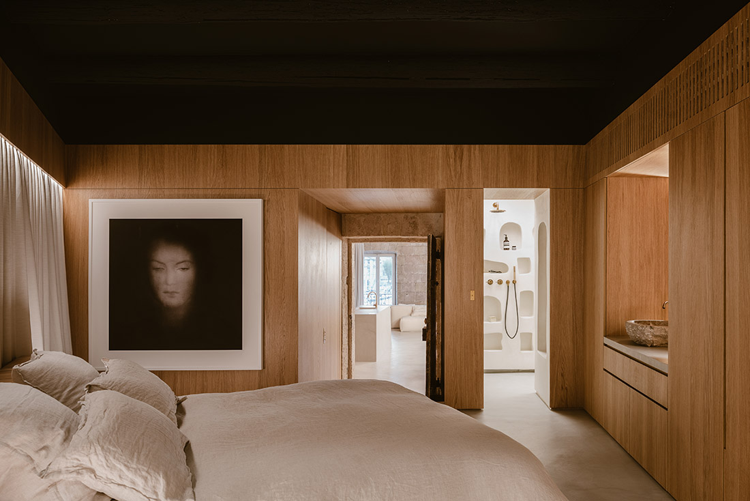
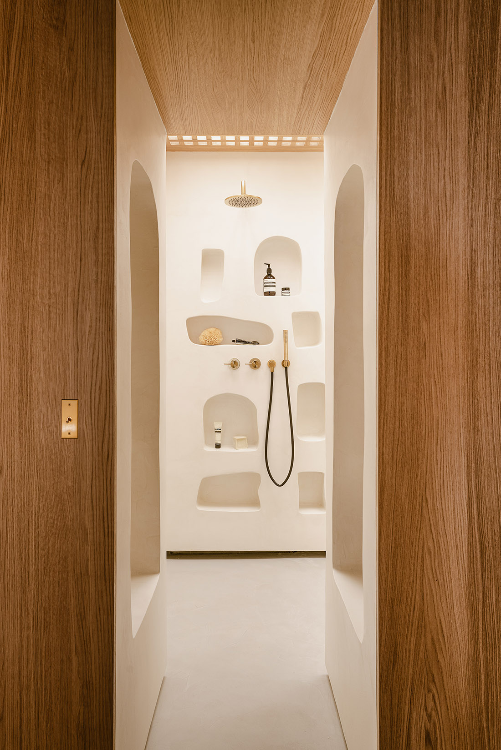
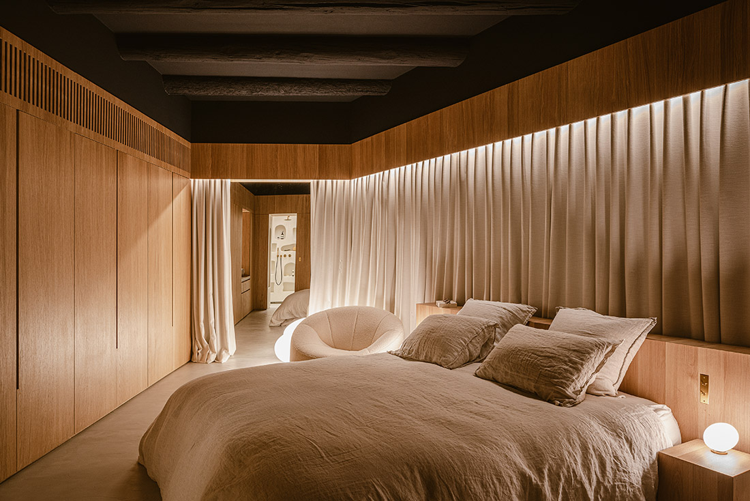

Credits
Interior
Enzo Rosada architecte
Client
Amanda Sthers
Year of completion
2021
Location
Marseille, France
Total area
100 m2
Photos
WE ARE CONTENT(S)
Project Partners
Concrete company: Marius Aurenti
Tapware company: Horus
Electrical equipment company: Meljac
Woodworking company: Alliance ST
Lighting company: Foscarini
Curtain company: Heytens
Sofa company: Diotti
Armchair company: Ligne Roset



