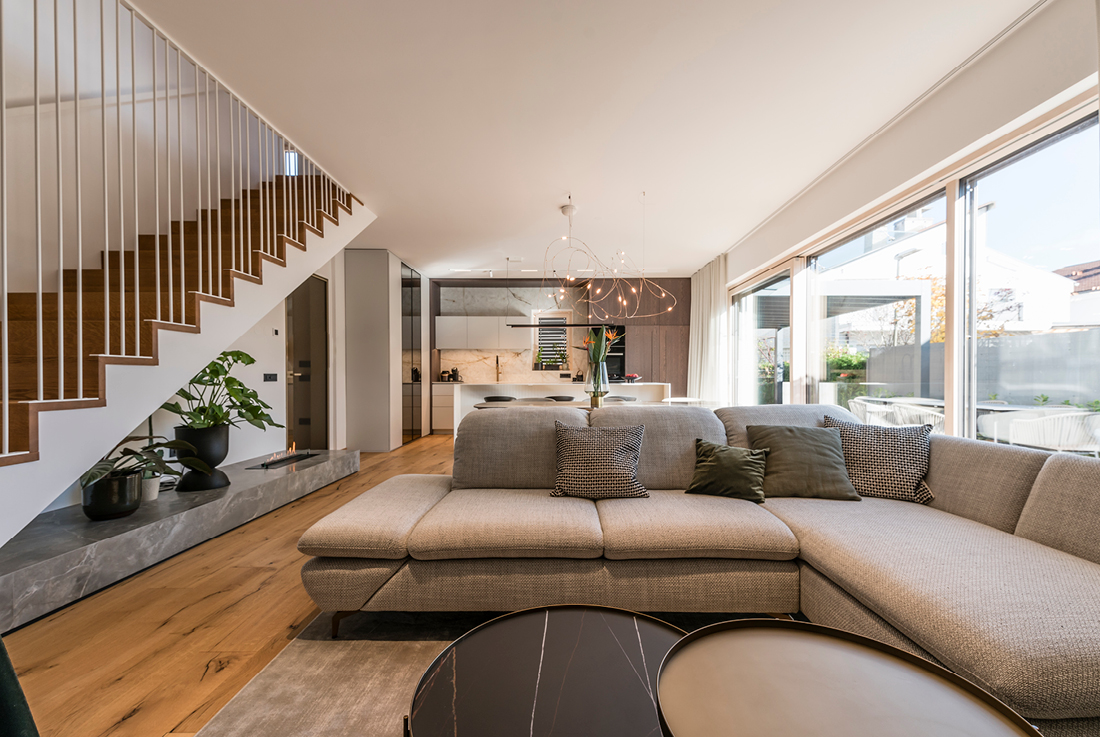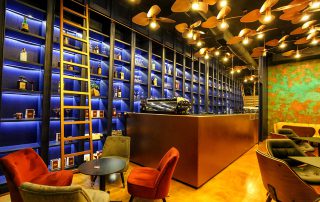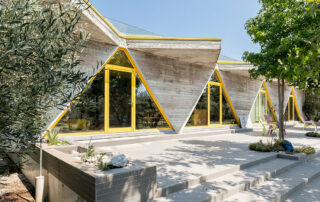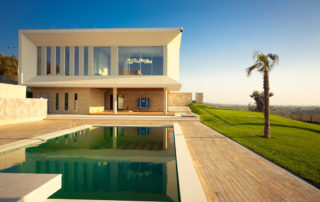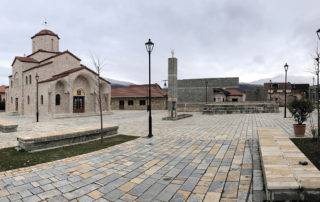In Ljubljana, we designed the interior for a house on three floors connected by a staircase positioned in the center of the living space. We therefore paid special attention to the design of the stair railing, so that it is a decoration of the central living area and also a connecting element of the entire house. We also paid special attention to the design of wardrobes and other custom-made furniture, as the ground floor plan is designed as an open space with a kitchen, dining room and living room, and everything is connected to the entrance hall through a glass door made of brown persol glass. The cabinets are mostly hidden because they are designed up to the ceiling, but we achieved the effect of structured and minimalist design by playing with fronts of different thicknesses or combinations of materials. We wanted to achieve sustainable design using natural materials such as stone, wood, glass, metal, and at the same time using a natural color palette. We also tried to create a warm and cozy environment for the client. We achieved that with the use of textured fronts made of materials that resemble fabric or have a special structure. The wooden elements were stained to a special brownish-gray color. Since one of the clients is Colombian, we also included Colombian colors in the color palette, such as terracotta and olive green, and quite a few accessories are Colombian, which makes the ambiance unique. The feeling of warmth is provided by the bioethanol fireplace, built in a central position in the stone landing under the staircase. For a pleasant feeling in the ambiance, we chose special lamps, such as the Moooi hanging lamp, which fills the volume of the space above the dining table and gives the feeling of eating under the starry sky. There is also a hanging lamp at the top of the staircase from the same manufacturer, which, with its shape, also takes care of the visual filling of the volume above the staircase.
In the bathrooms, we used large-format tiles imitating stone or gravel and copper-colored faucets for contrast. Since the bathrooms are smaller, we visually increased the space and made it more interesting by placing the shower entirely in different tiles than the rest of the bathroom and placing a glass partition in between in black frames. The bedroom was quite large, so we visually separated the wardrobe part with a unique metal partition made of metal vertical profiles, and thus also obtained a sitting area opposite the large wardrobe. The main goal of the project was to create a contemporary interior with special attention to details and design to deliver a personal and distinguished style with a cozy effect for the client.
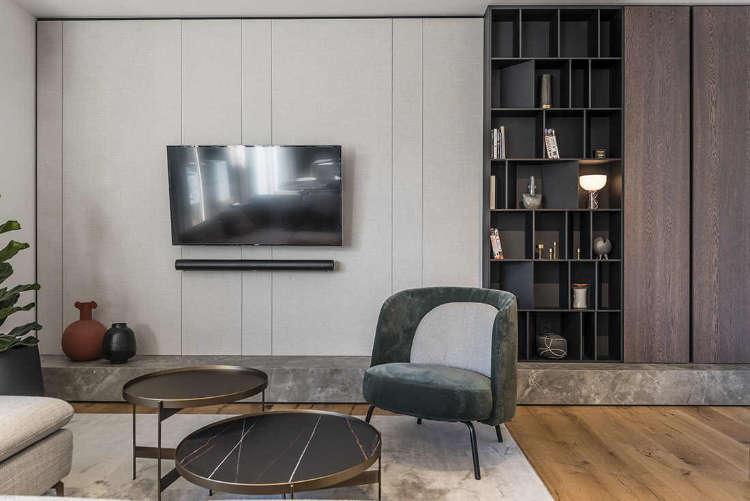
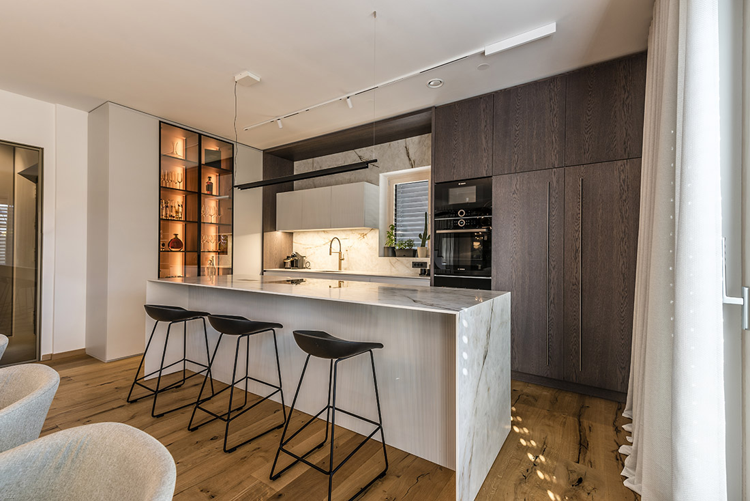
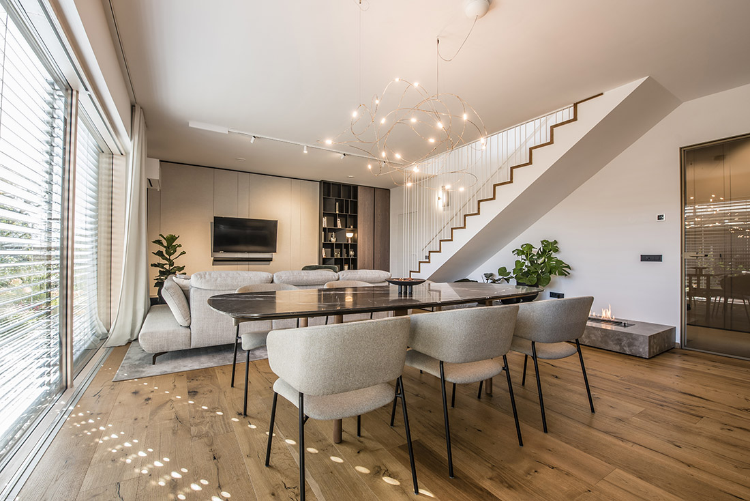
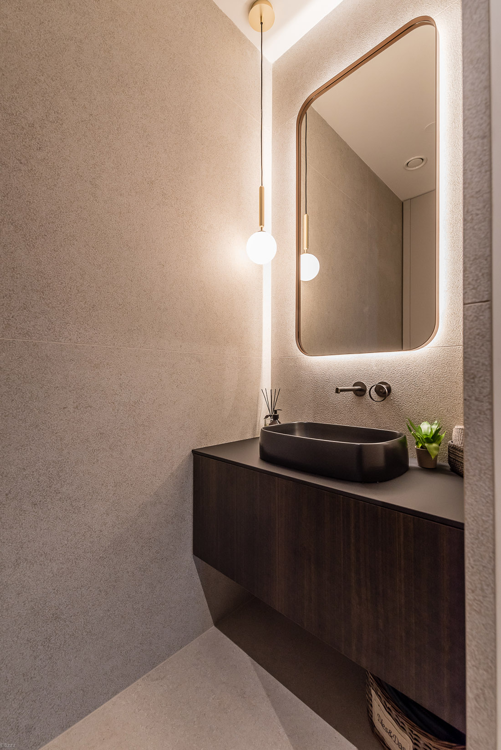
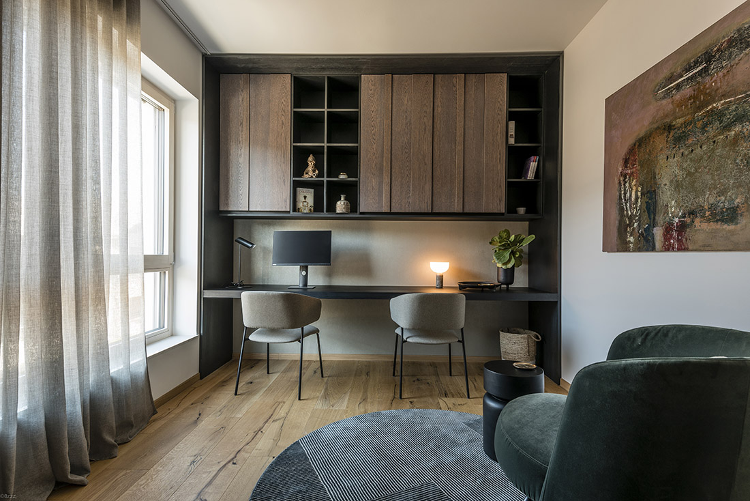
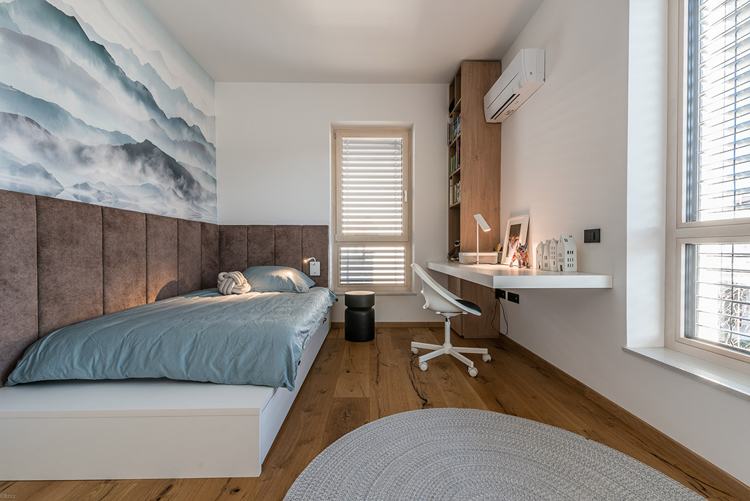
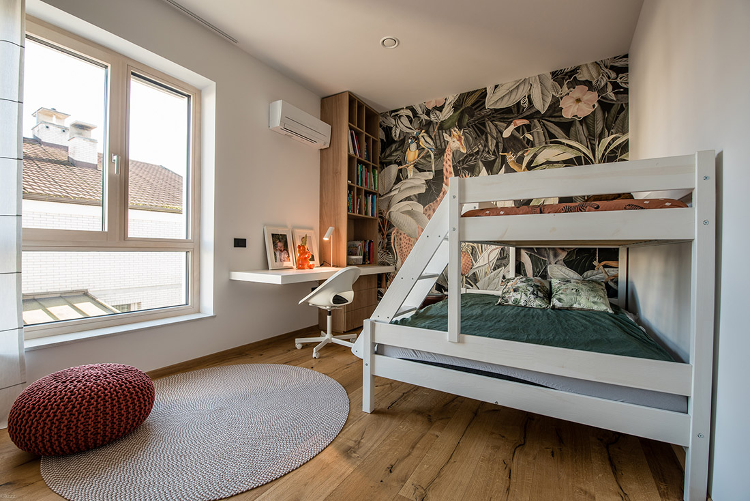
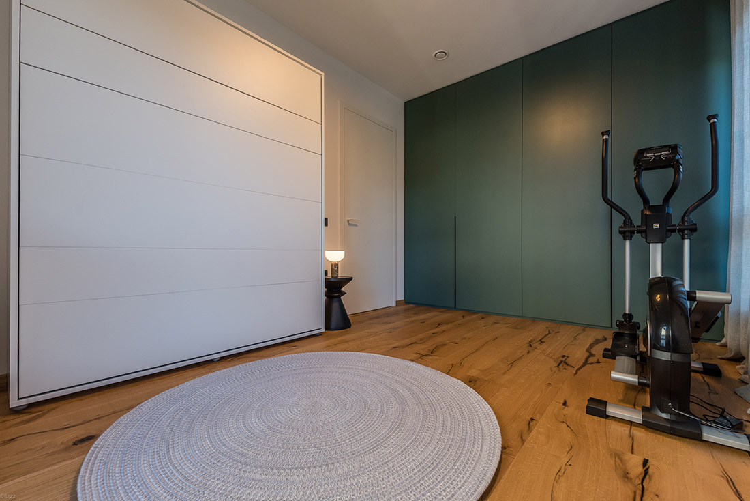
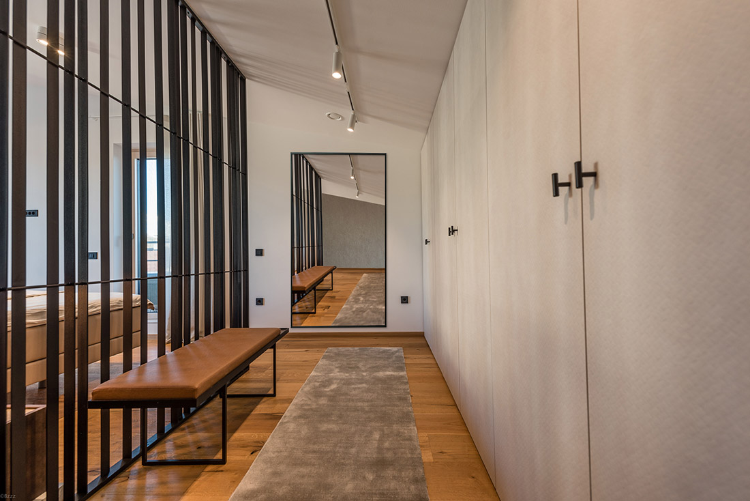
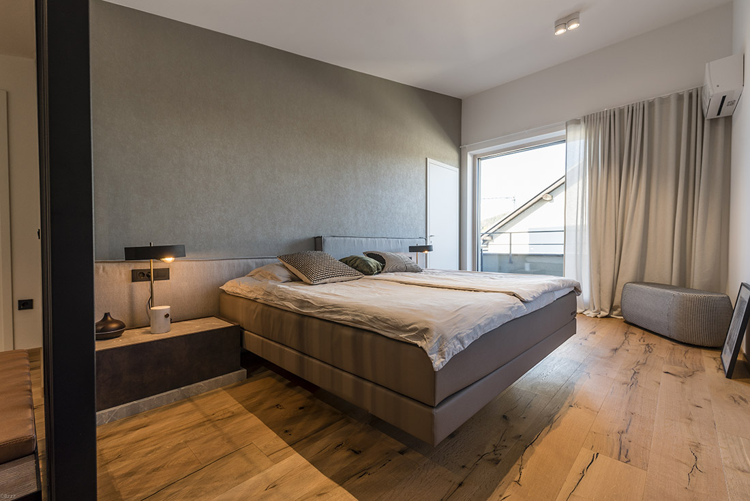
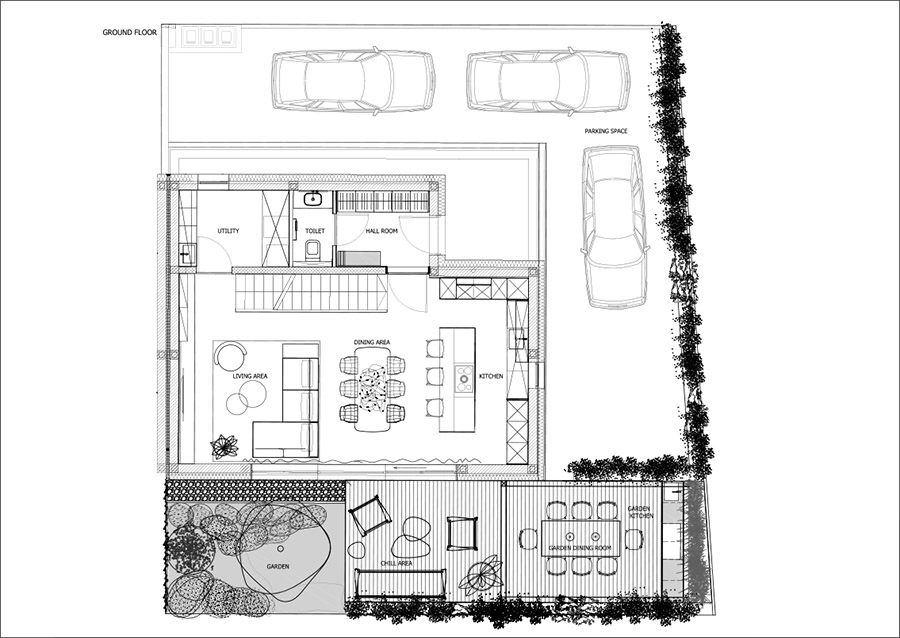
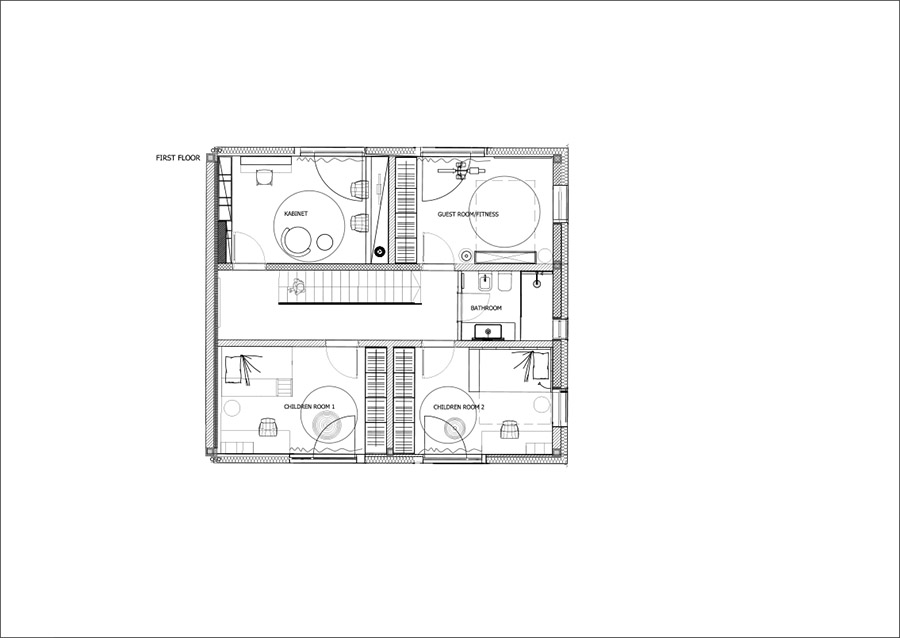
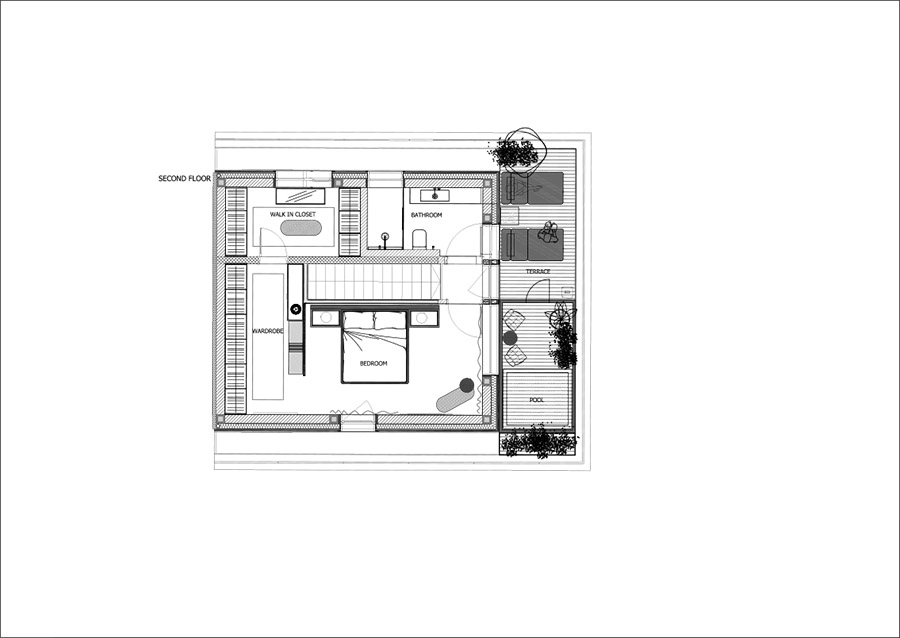

Credits
Interior
Detajl in celota d.o.o.; Marjetka Lužovec Hrvatin, Mateja Lužovec
Client
Private
Year of completion
2023
Location
Ljubljana, Slovenia
Total area
195 m2
Photos
Blaž Zupančič
Project Partners
Interrier showroom, Strle svetila, Mizarstvo Prašnikar, Planet plus, Kovinopasarstvo Švajger, Alpod, Fiera, Carpet Art, Kubus-interier, Artidea, Kamini Kočevar



