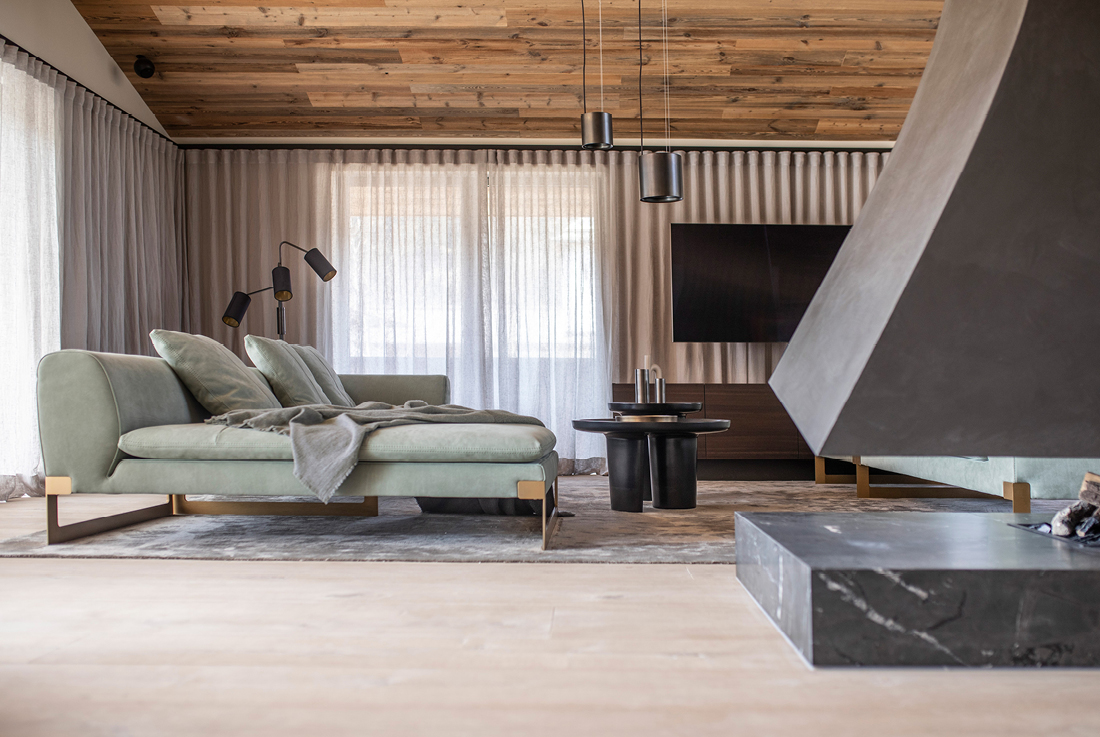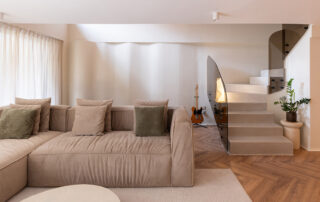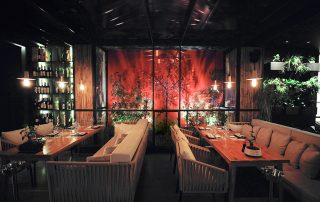From the initial discussion with Kitzbühel architect Dipl.-Ing. Matthias Obermoser, it’s clear that Chalet Reith near Kitzbühel is designed to be exceptional, standing apart from the ordinary. A unique designer house, seamlessly blending tradition and modernity, in harmony with the surrounding nature. The natural stone fireplace, handcrafted in free-form burnished steel, enhances the warm atmosphere in spacious rooms.
Coordination between building planning and interior design is crucial, ensuring a consistent design thread from needs analysis to construction supervision. Stylistic elements like natural stone, gray reclaimed wood, leather, linen, and burnished steel adorn the elegant architecture. Inspired by the views of Wilder Kaiser and Grosser Rettenstein, the breathtaking backdrop sets the mood for the entire project, merging architecture and environment as we integrate nature into the new home.
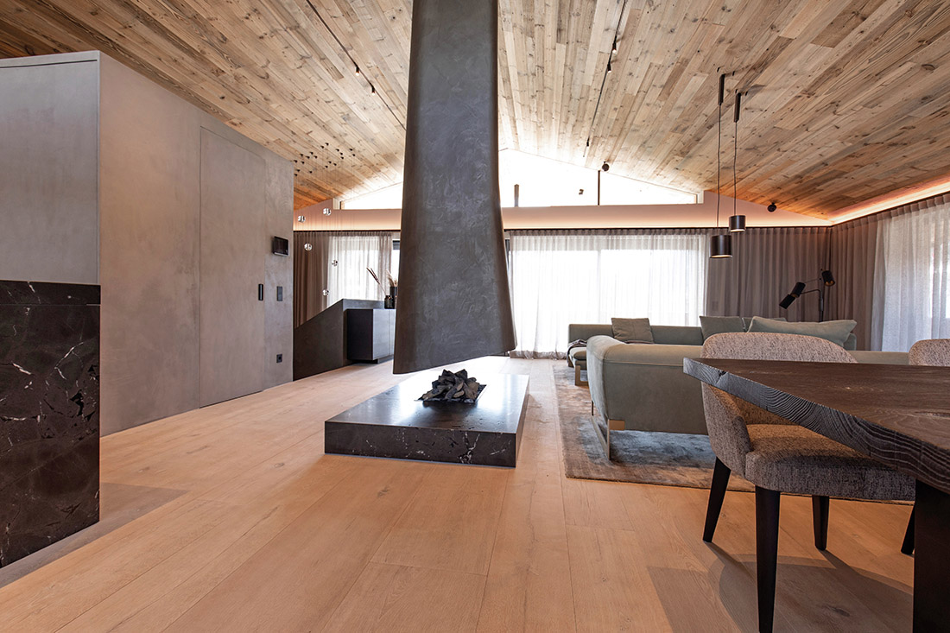

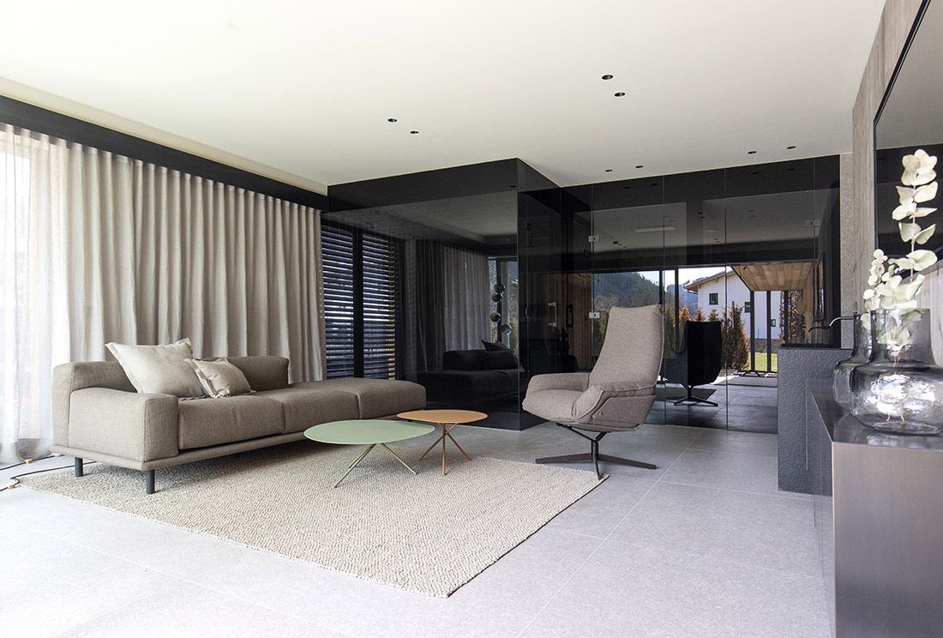


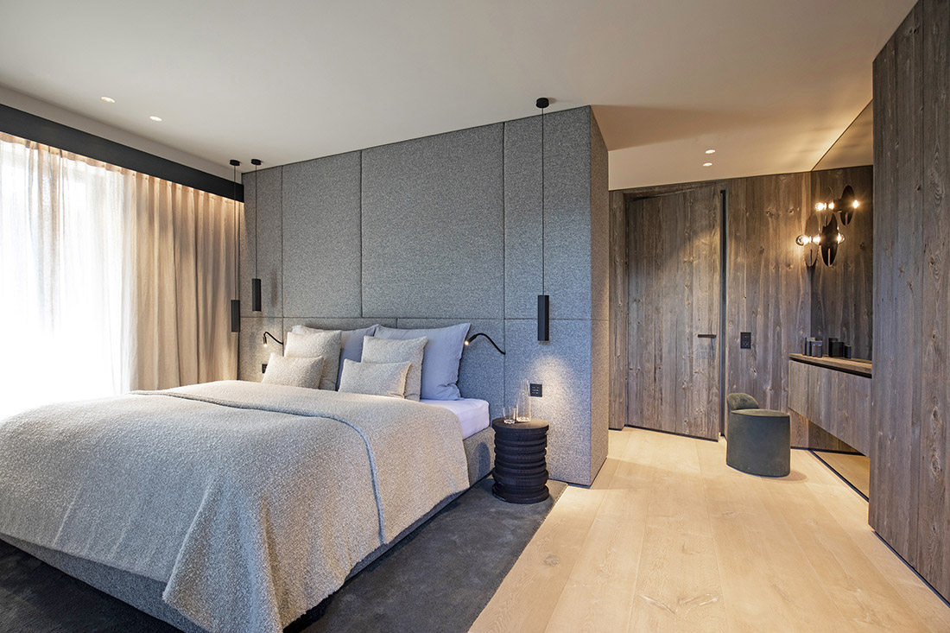
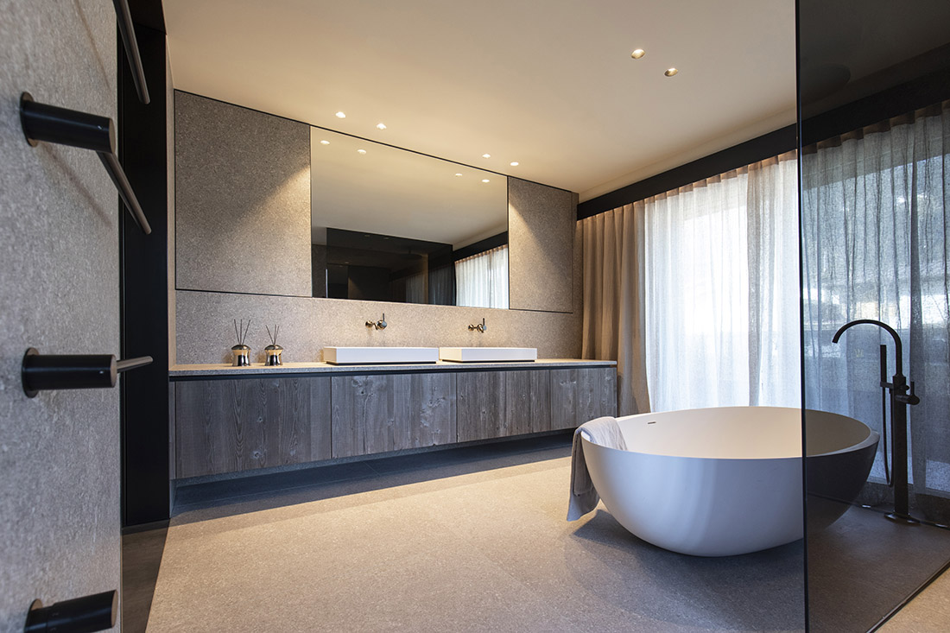
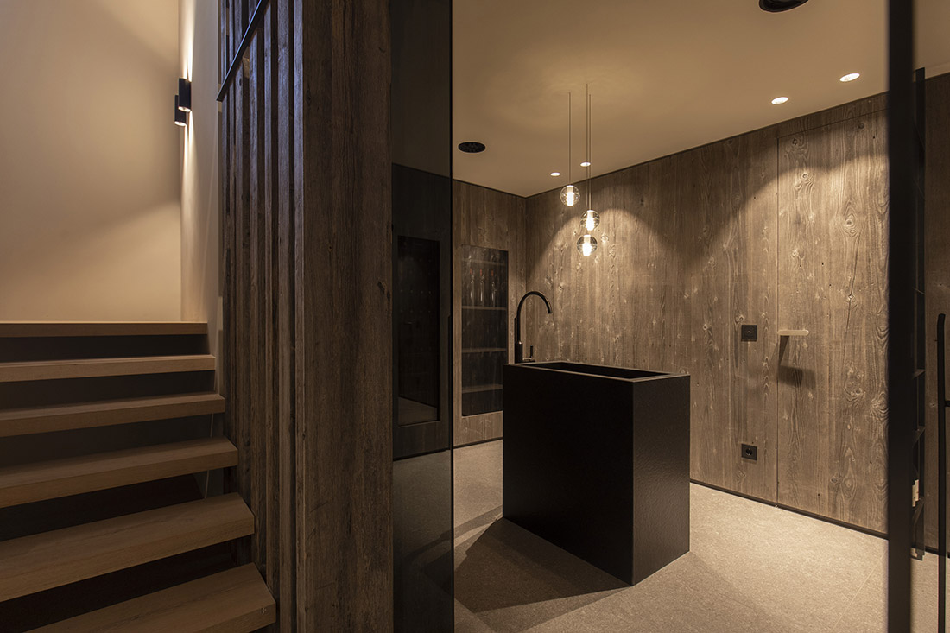

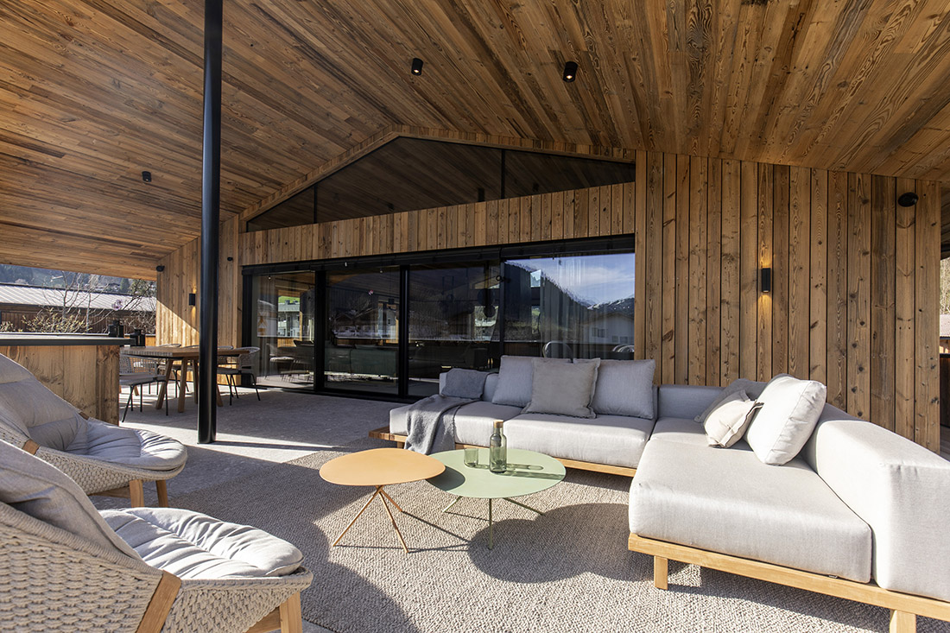

Credits
Interior
MARCEL EBERHARTER | Designstudio für Architektur, Innenarchitektur & Gesamteinrichtung
Client
Private
Year of completion
2022
Location
Salzburg, Austria
Photos
Verena Schierl Photography
Project Partners
Marcel Eberharter was entrusted with the conceptual interior design in collaboration with the Kitzbühel architect Dipl.-Ing. Matthias Obermoser, who was responsible for the architecture and building construction with his office, and the client, Ing. Franz Obermoser Bauträger GmbH.



