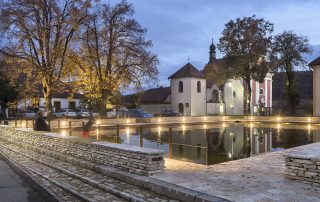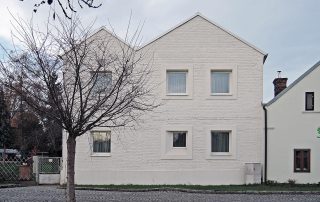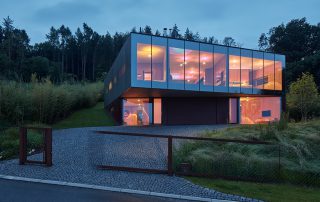The project is a small mountain house in the Rhodopes near Plovdiv. The location of the building on the plot was determined by the sloped terrain with views to the north and the goal to preserve all existing pine trees. The house visually “opens” to the north and east toward the views and “closes” toward the access road. The metal S-shaped roof gives the characteristic silhouette of the house. The goal is to visually perceive the building as a single-story structure from the road and to avoid dominance over the surrounding area. To the north, the building rises in height following the client’s wish to have the living area on the upper floor with generous glazing and a large terrace with beautiful mountain views. A distinctive feature of the building is the facade cladding of Siberian larch, which due to lack of surface treatment acquires a characteristic grey patina over time.










Credits
Architecture
GreenPoint Projects Ltd.; Peter Tchordov, Sofia Kodjamanova
Main contractor for wood construction
Kiprida Ltd.
Client
Private
Year of completion
2021
Location
Galabovo, Bulgaria
Total area
180 m2
Photos
Boris Pophristov
Project partners
Kiprida Ltd.: Maria Dureva








