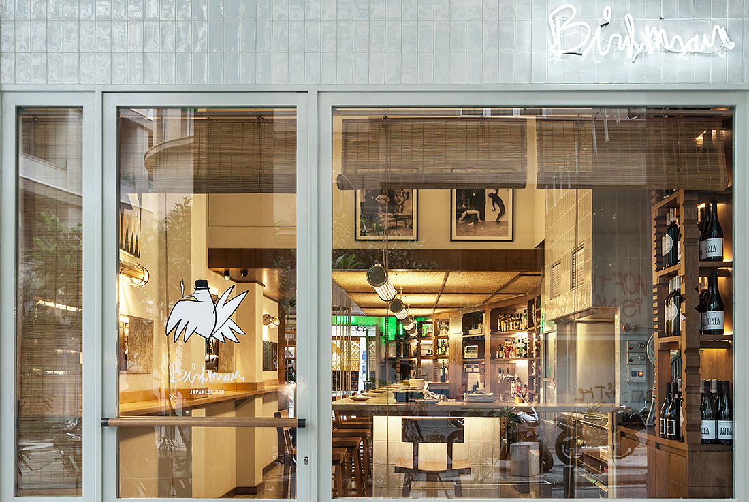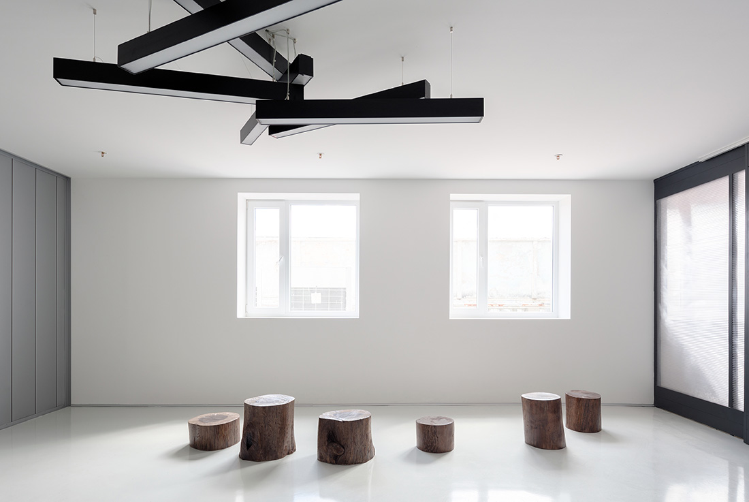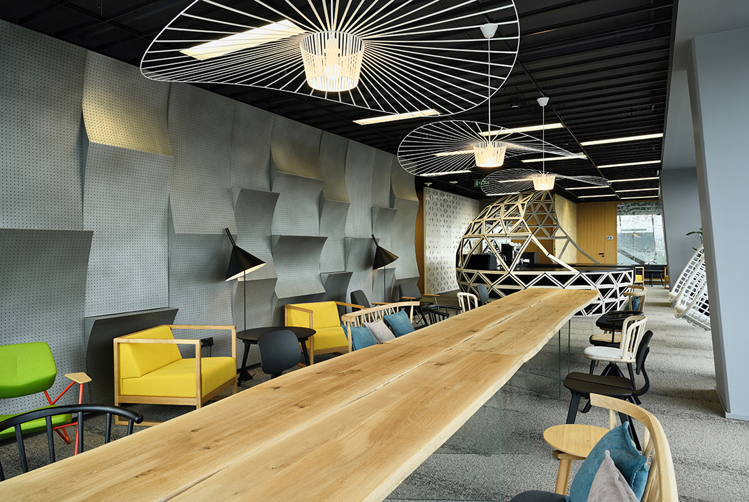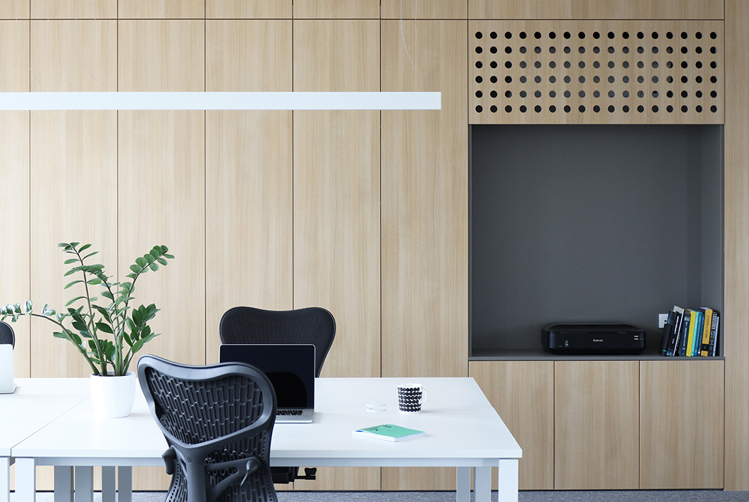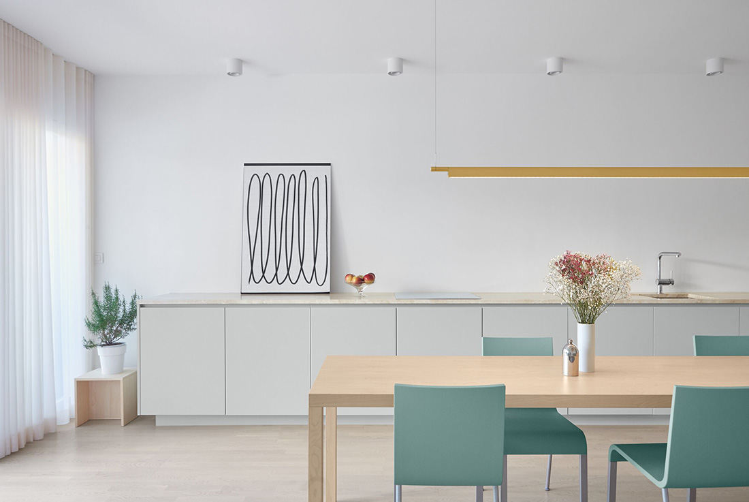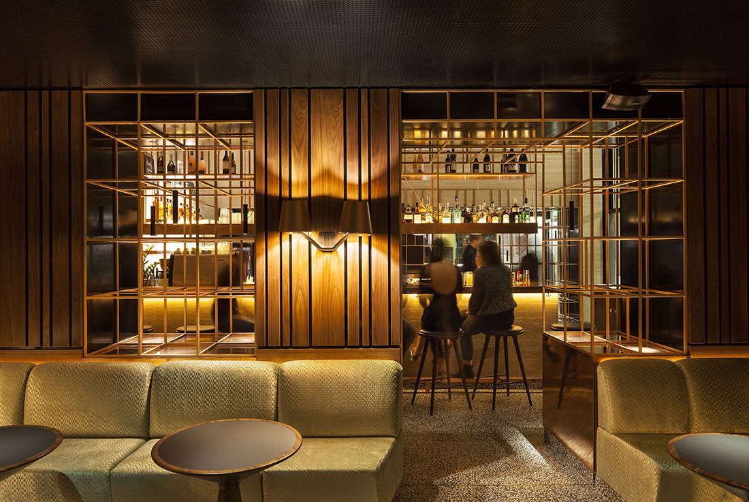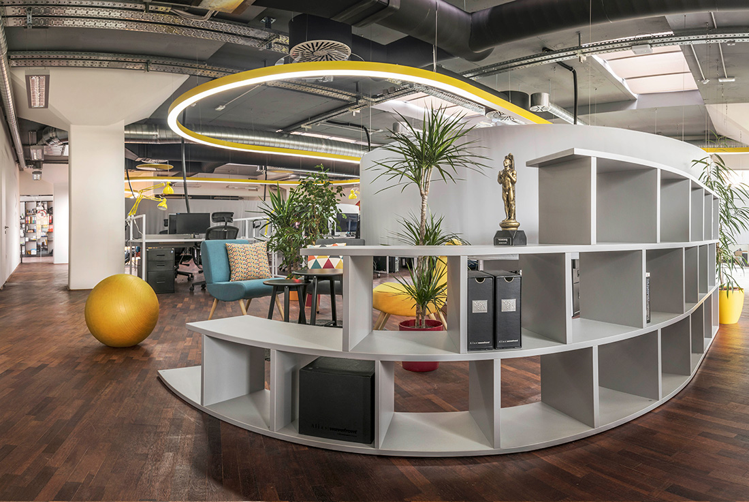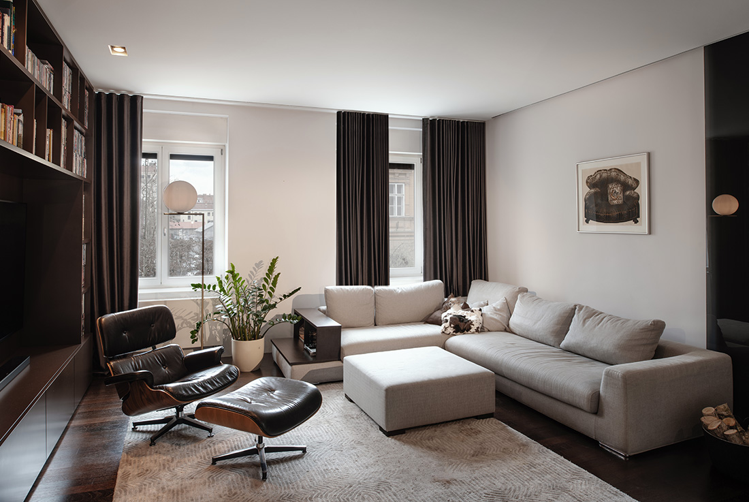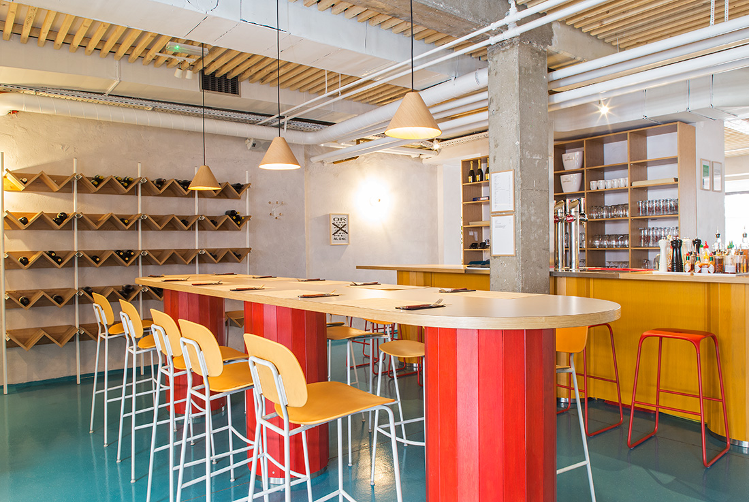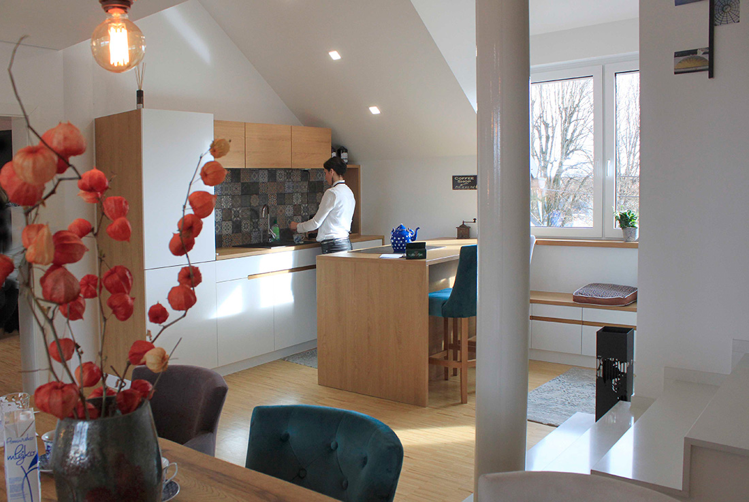Birdman Japanese Pub, Athens
The concept is about creating a dark shady space with diffused light on raw materials and being implemented exclusively by custom design. Scope was to blend the “mysterious orient” with the contemporary Athenian streetscape. The
Reconstruction and Interior Design of former Administrative Building of Kosuta Shoe Factory, Cetinje
The Reconstruction Design and the Interior Design for the purpose of accommodating Business Incubator and Innovation Centre was focused on the part of the building used as the administrative building of former shoe factory
Fluent design – Interior design for Microsoft by Superform; Slovenia
DESIGN CONCEPT / Microsoft wants to renovate the business premises in skyscraper Kristal Palace in Ljubljana. All interior spaces are oriented towards the façade and have natural light and have a panoramic view of
Offices T68 by Studio 1991; Slovenia
The office building was built in 1965. Former office arrangement didn't take advantage of the large windows resulting in a dark, unappealing hallway. By removing all partition walls, a bright, open space emerged. Clients,
Space for one by Studio Finci van Berkel; Slovenia
This is an interior design of a small apartment for one person. The question was how to live generously even when the size of the space itself is not. There are only a few
Hotel DAS TRIEST, PORTO Bar by BEHF Architects; Austria
Vienna’s boutique design hotel DAS TRIEST, a popular accommodation choice among international artists and celebrities, has expended its offerings with the acquisition of the neighbouring property, which has now been renovated. BEHF Architects has
Business premises Art Rebel 9 by idea:list studio; Slovenia
The main guide to creating the new business premises of Art Rebel 9 was the desire of the investor for an open plan where communication would be easier while ensuring enough peace and intimacy
APARTMENT IN THE CENTRE OF LJUBLJANA by plusminus30; Slovenia
The apartment is located in the Ljubljana city centre and covers an area of approximately 150 m2. The renovation of the old bourgeois apartment consisted of converting a 3.5 room apartment to a 5
Pizzeria Trappa by Nuša Jelenec; Slovenia
Pizzeria Trappa is located in an industrial, office area of Ljubljana in a building from the 70's. The existing restaurant space was renovated and expanded with the awareness of the building's age and the
VINTAGE APARTMENT by Barbara Žnidarič; Slovenia
According to the original idea, the space was intended for a bar. Later the idea of a temporary home for modern travelers was born. The apartment is planned with the desire that the guests



